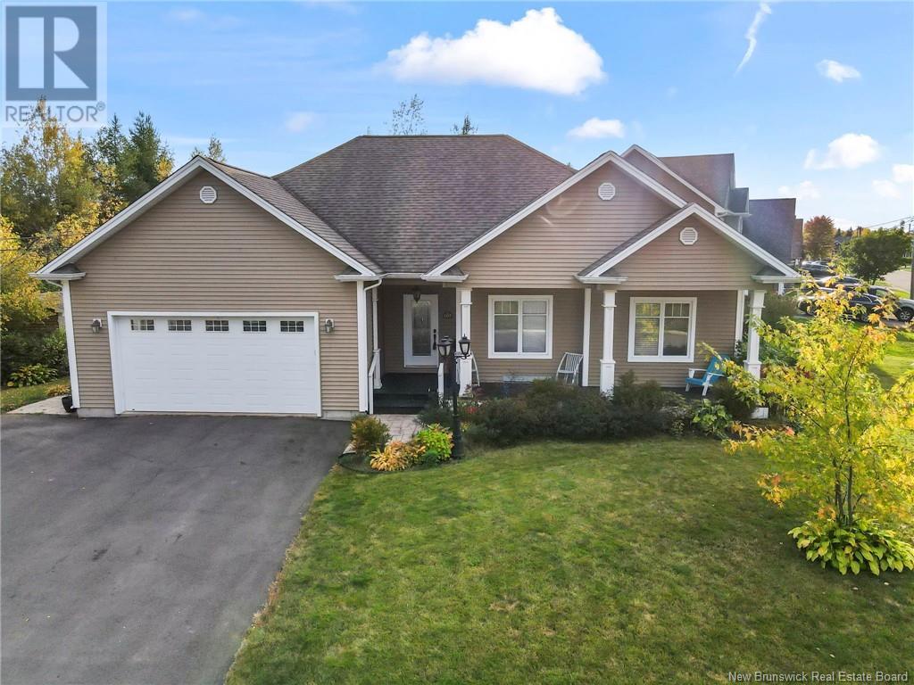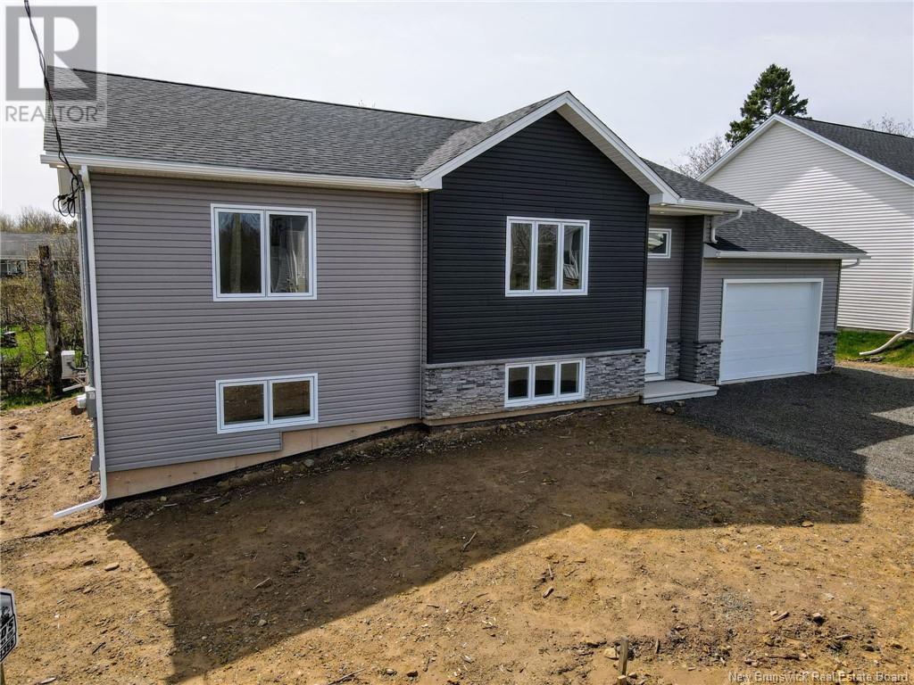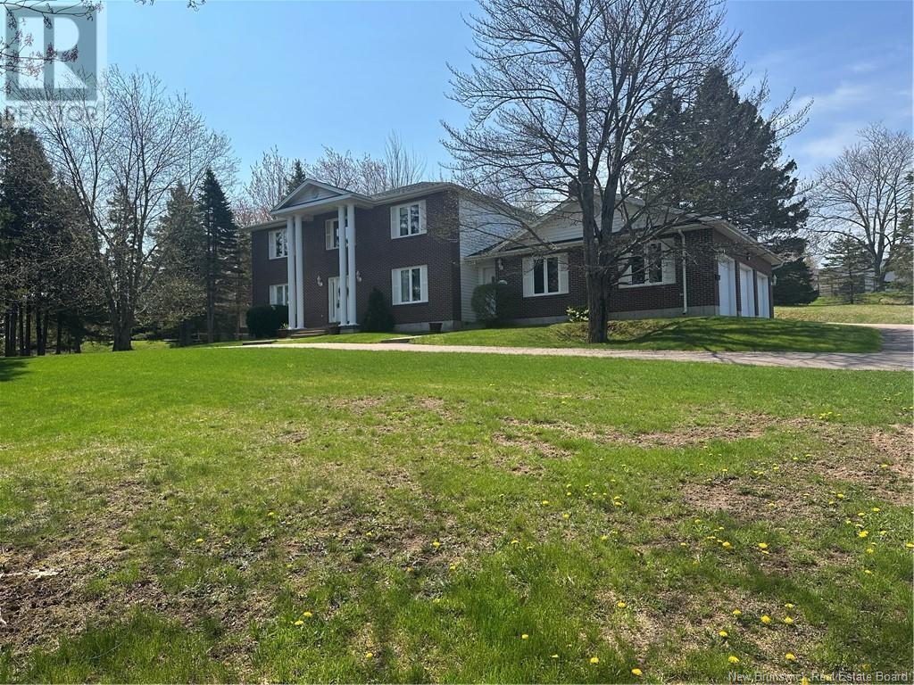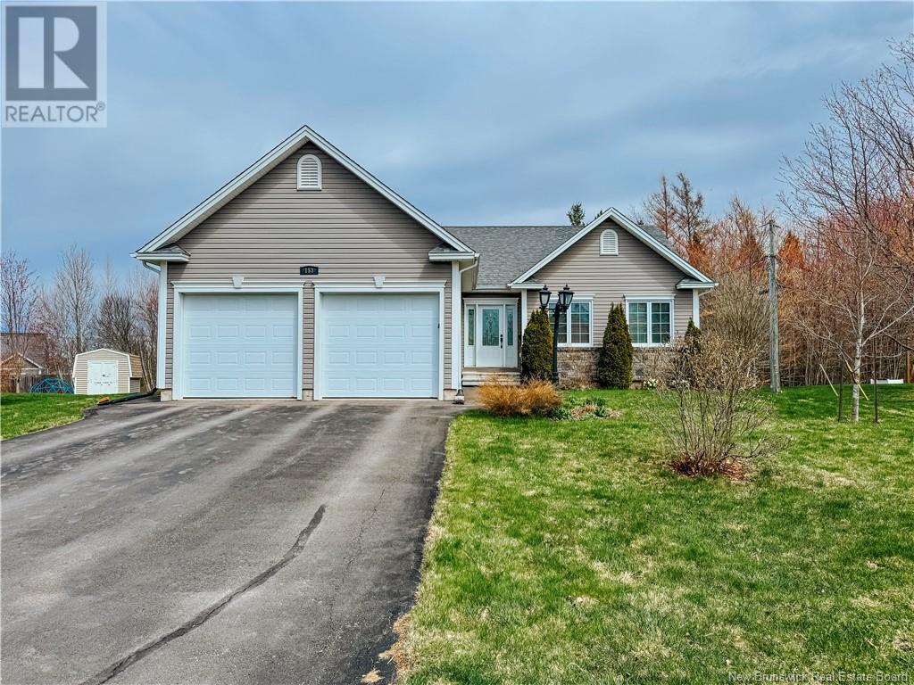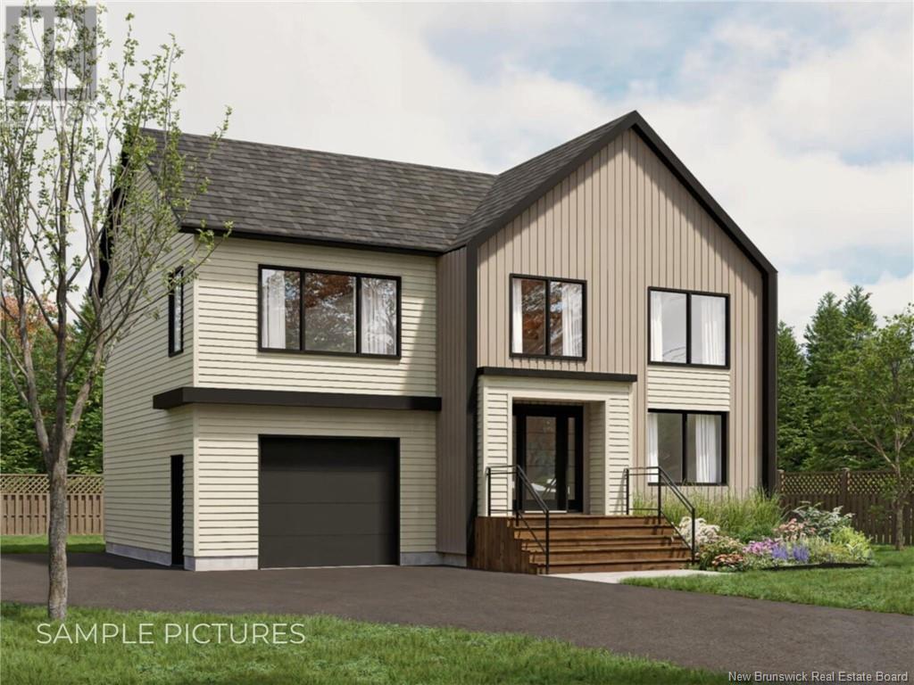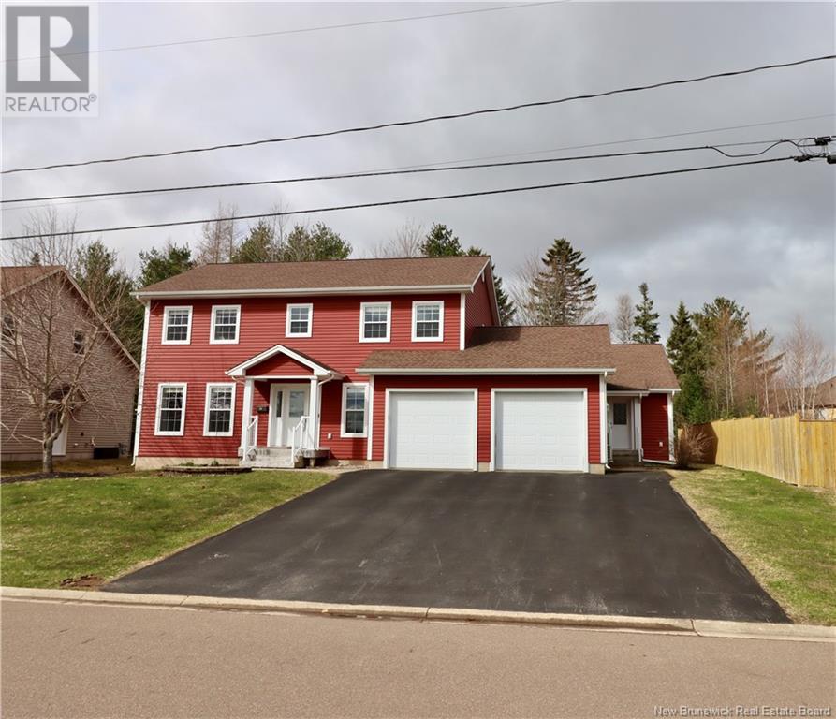Free account required
Unlock the full potential of your property search with a free account! Here's what you'll gain immediate access to:
- Exclusive Access to Every Listing
- Personalized Search Experience
- Favorite Properties at Your Fingertips
- Stay Ahead with Email Alerts
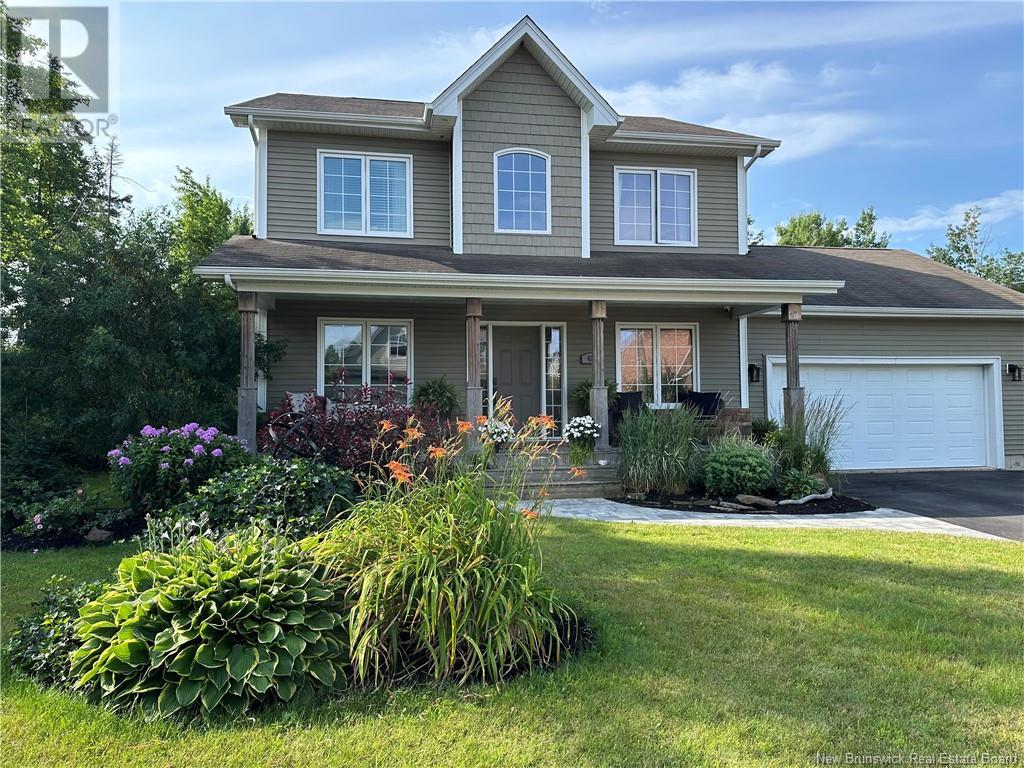
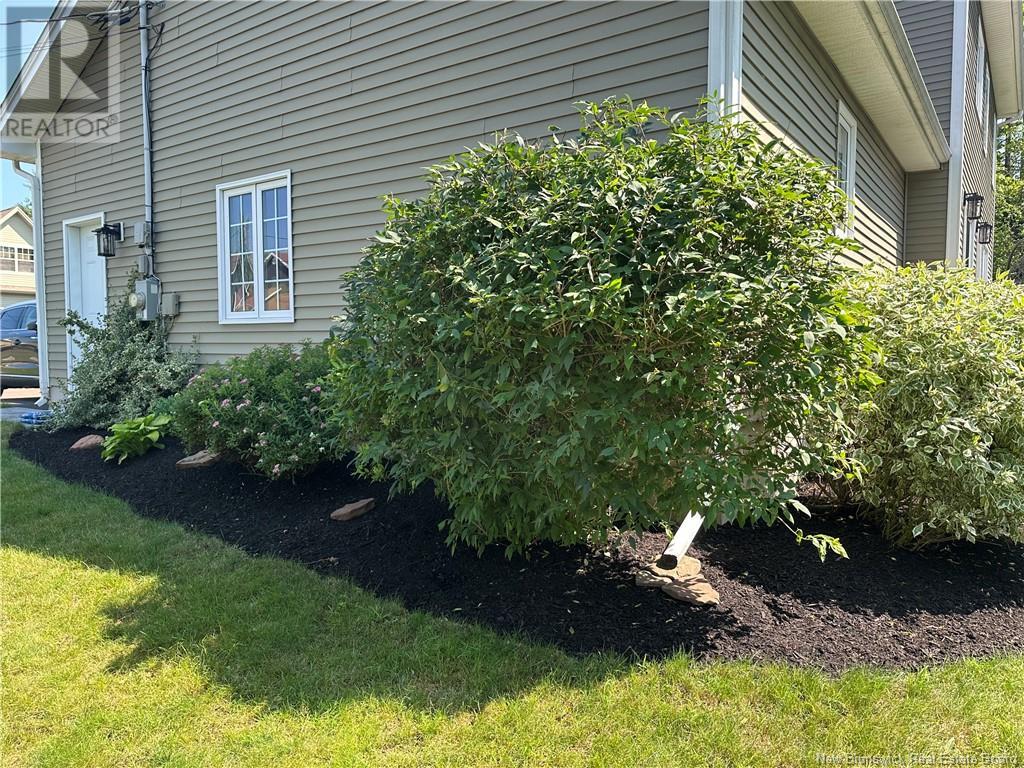
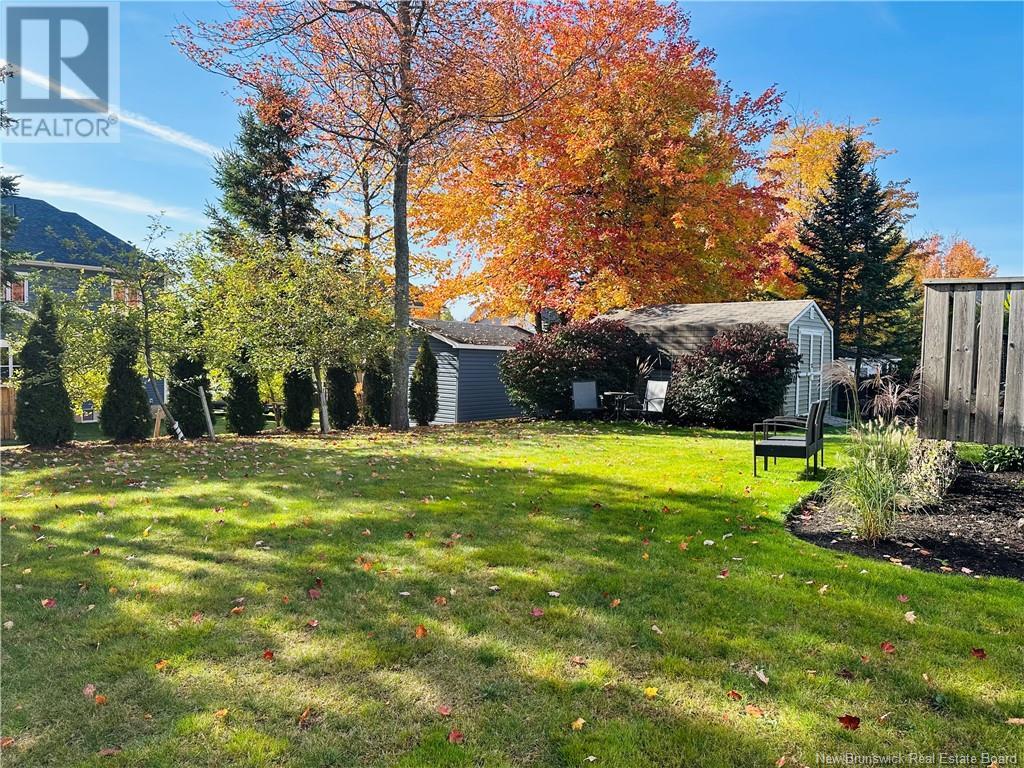

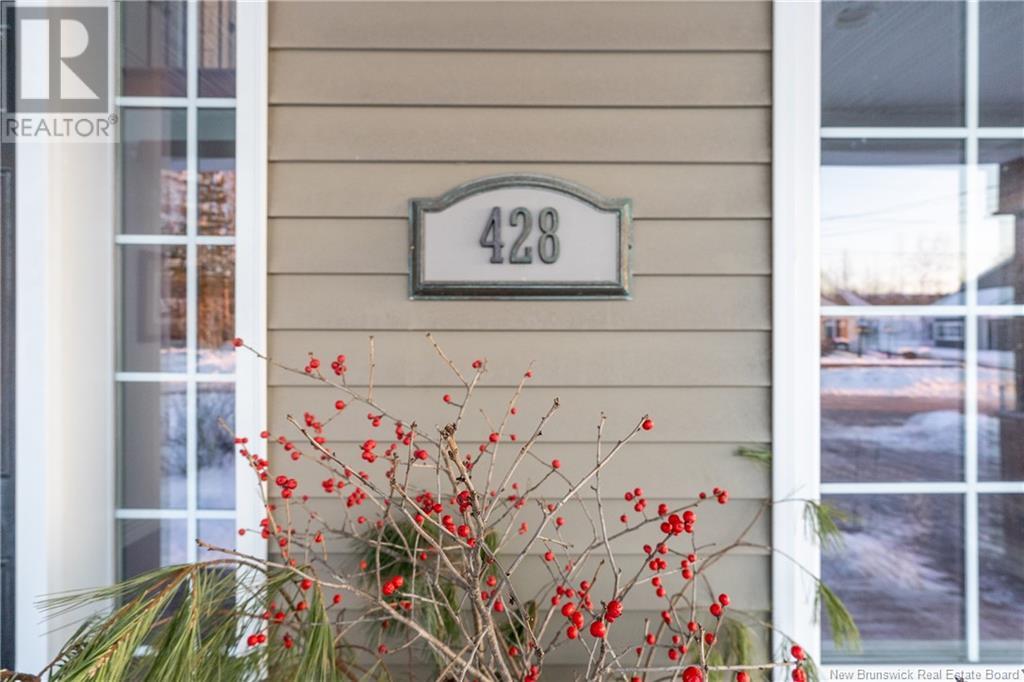
$639,000
428 Gaspe Street
Dieppe, New Brunswick, New Brunswick, E1A6V8
MLS® Number: NB112335
Property description
New to the city, Living here means being part of a vibrant and growing community. Dieppe boasts several parks, green spaces and 70 kilometers of trails and bicycle paths. 428 RUE GASPE is located in a quiet beautifully appointed location. This 2-storey home offers an abundance of natural light, a functional layout, elegant finishes , 5 bedrooms, multiple living spaces, and a fully finished lower level, this property is perfect for young professionals or growing families. Offering a perfect blend of modern design, an open-concept living space, ideal for everyday living and entertaining. Step inside to a bright, airy foyer, main level a flow between the living, dining, front sitting room, and kitchen areas. The contemporary kitchen is equipped with stylish cabinetry, ample counter space. Living room provides a warm, inviting atmosphere, propane fireplace perfect for relaxing with family and friends. Laundry/half bath completes the main level. Upstairs, The primary features a luxurious 5-piece ensuite bath with a jacuzzi tub, double vanity, separate shower. Two additional well-sized bedrooms , 4-piece bath serves the secondary bedrooms. Lower Level Versatile & Spacious Large family room, Two non-conforming bedrooms, which can be used as a gym, hobby room, or office space. A convenient 2-piece bath adds extra functionality. Well-maintained landscaping enhances curb appeal and outdoor enjoyment. Call your realtor for a private tour 428 Rue Gaspe is a must to see.
Building information
Type
*****
Architectural Style
*****
Constructed Date
*****
Cooling Type
*****
Exterior Finish
*****
Fireplace Fuel
*****
Fireplace Present
*****
Fireplace Type
*****
Flooring Type
*****
Foundation Type
*****
Half Bath Total
*****
Heating Fuel
*****
Heating Type
*****
Size Interior
*****
Total Finished Area
*****
Utility Water
*****
Land information
Access Type
*****
Landscape Features
*****
Sewer
*****
Size Irregular
*****
Size Total
*****
Rooms
Main level
Foyer
*****
Sitting room
*****
Dining room
*****
Kitchen
*****
Dining nook
*****
Living room
*****
2pc Bathroom
*****
Laundry room
*****
Basement
Family room
*****
Bedroom
*****
Bedroom
*****
2pc Bathroom
*****
Storage
*****
Storage
*****
Second level
4pc Bathroom
*****
Bedroom
*****
Bedroom
*****
Primary Bedroom
*****
Other
*****
Other
*****
Main level
Foyer
*****
Sitting room
*****
Dining room
*****
Kitchen
*****
Dining nook
*****
Living room
*****
2pc Bathroom
*****
Laundry room
*****
Basement
Family room
*****
Bedroom
*****
Bedroom
*****
2pc Bathroom
*****
Storage
*****
Storage
*****
Second level
4pc Bathroom
*****
Bedroom
*****
Bedroom
*****
Primary Bedroom
*****
Other
*****
Other
*****
Main level
Foyer
*****
Sitting room
*****
Dining room
*****
Kitchen
*****
Dining nook
*****
Living room
*****
2pc Bathroom
*****
Laundry room
*****
Basement
Family room
*****
Bedroom
*****
Courtesy of Royal LePage Atlantic
Book a Showing for this property
Please note that filling out this form you'll be registered and your phone number without the +1 part will be used as a password.
