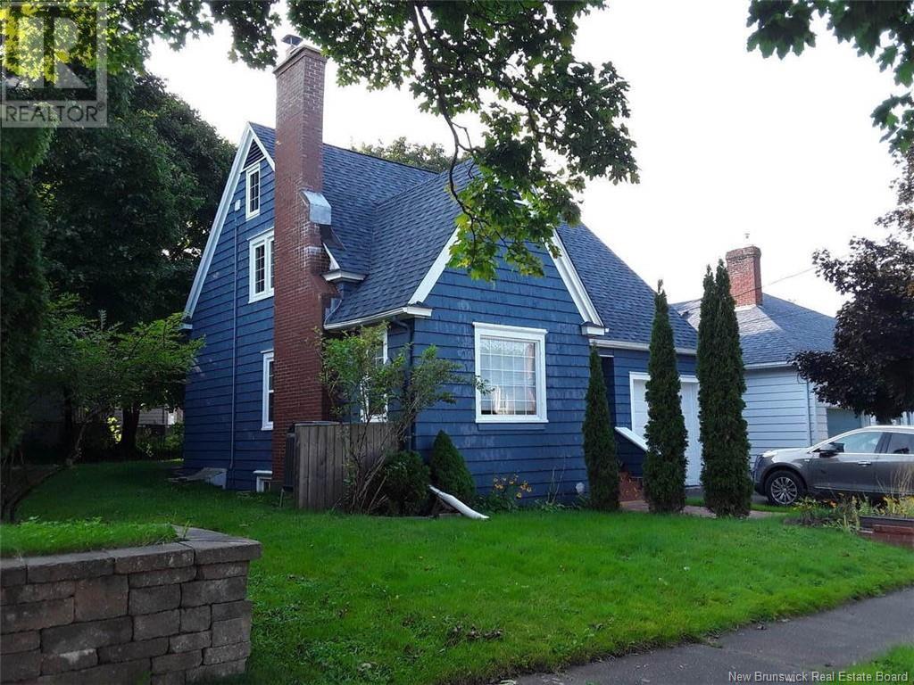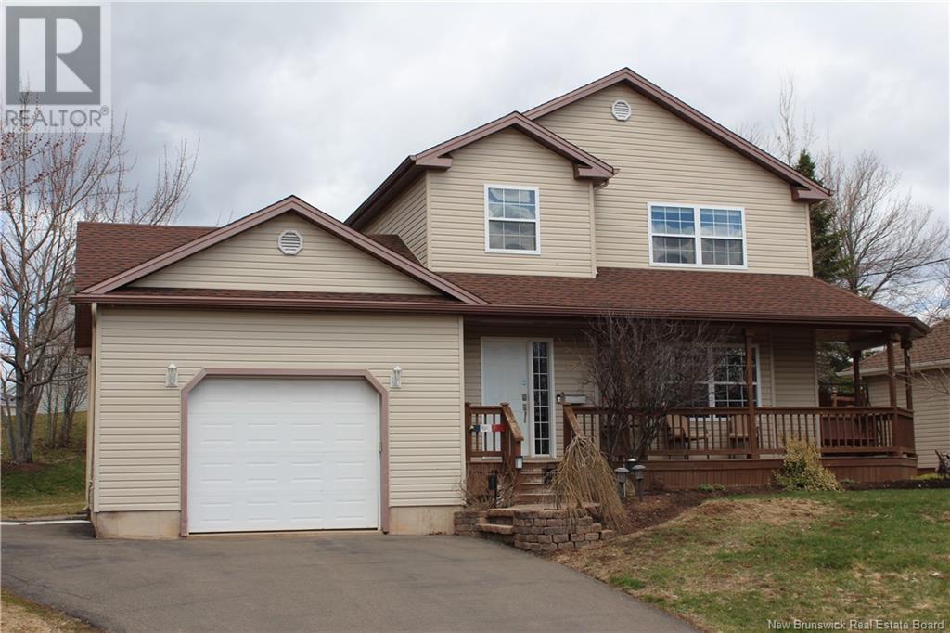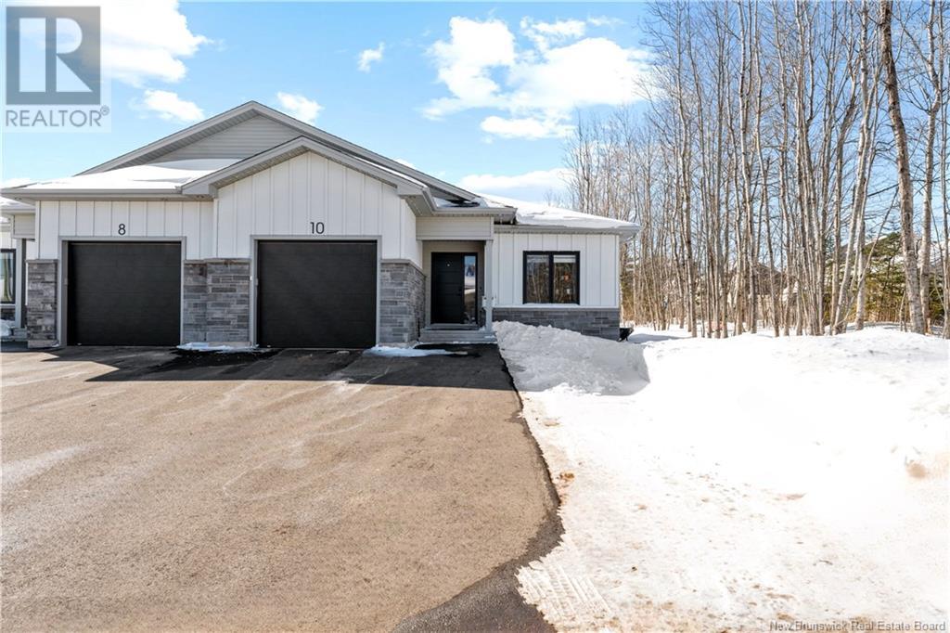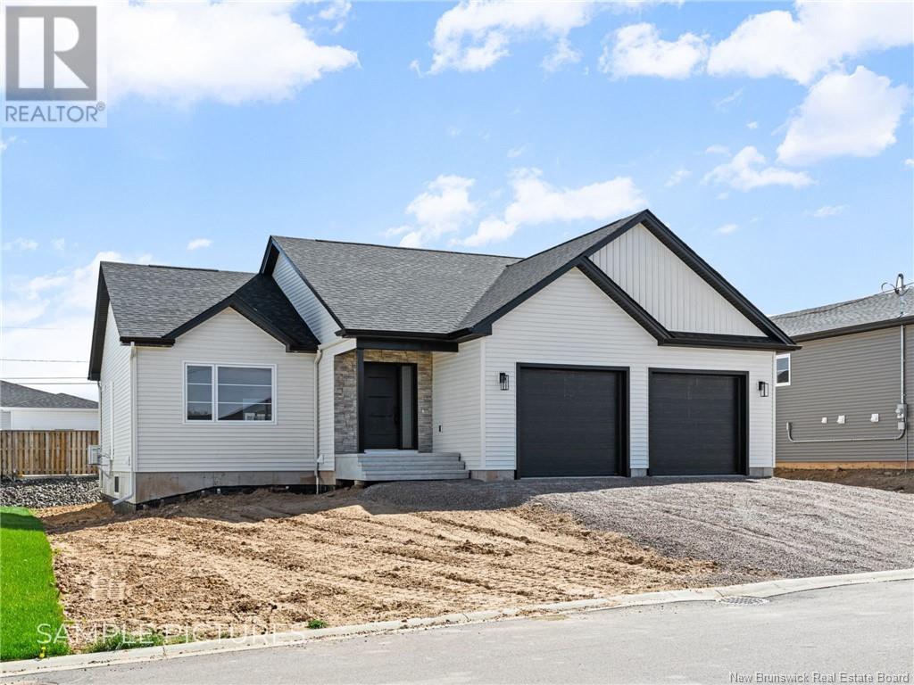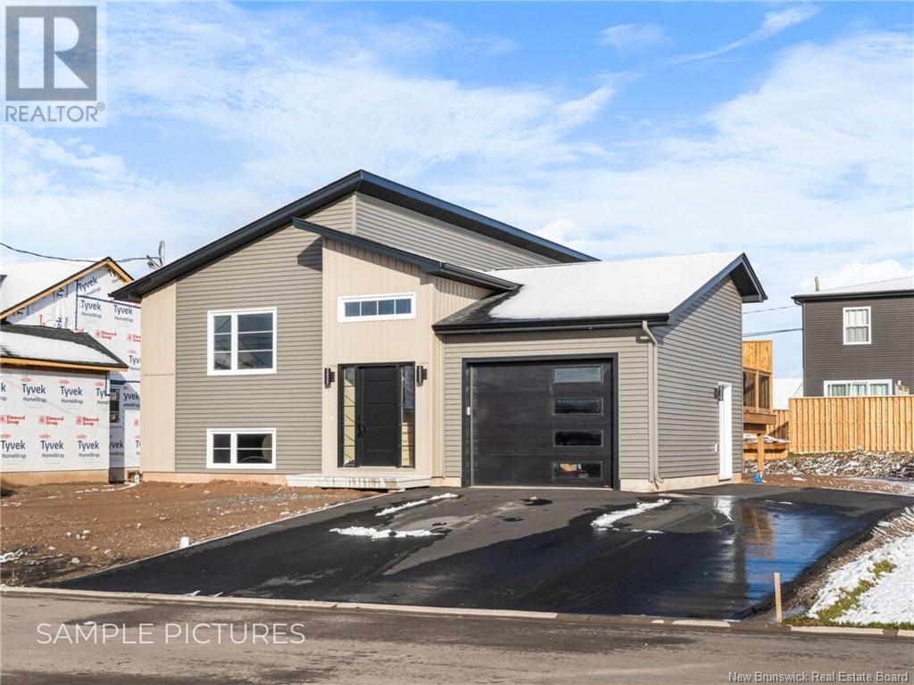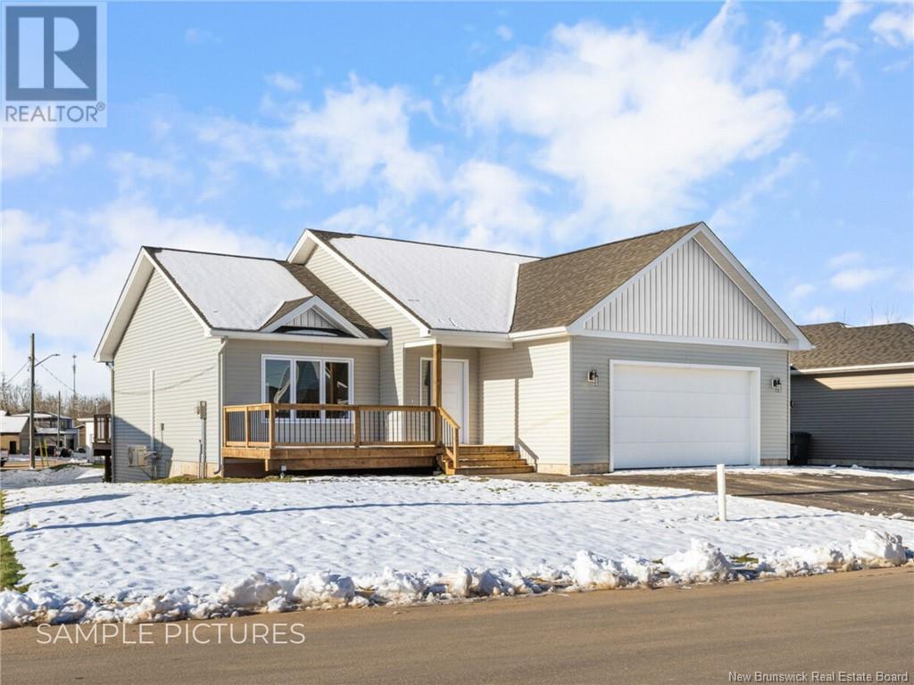Free account required
Unlock the full potential of your property search with a free account! Here's what you'll gain immediate access to:
- Exclusive Access to Every Listing
- Personalized Search Experience
- Favorite Properties at Your Fingertips
- Stay Ahead with Email Alerts
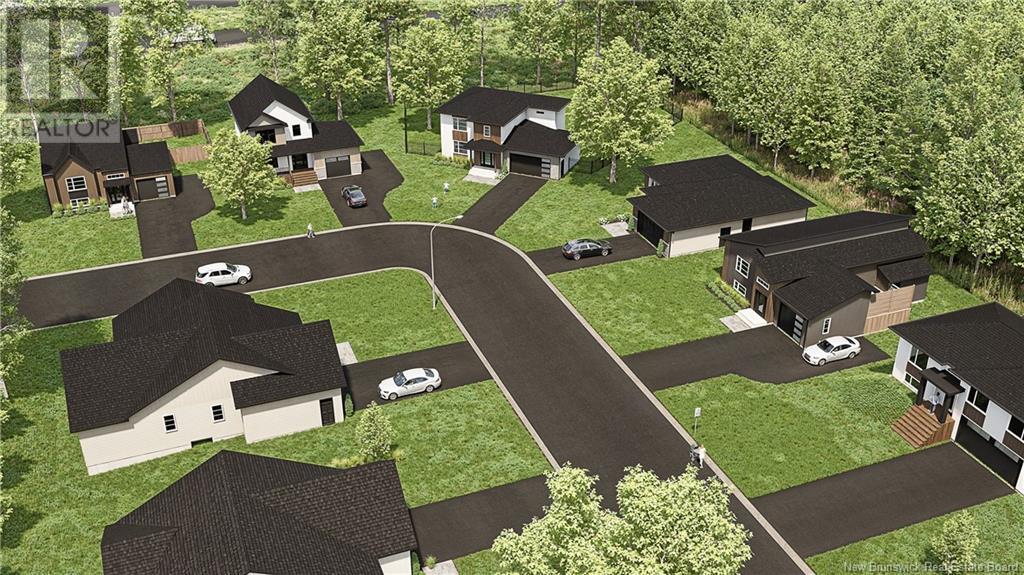
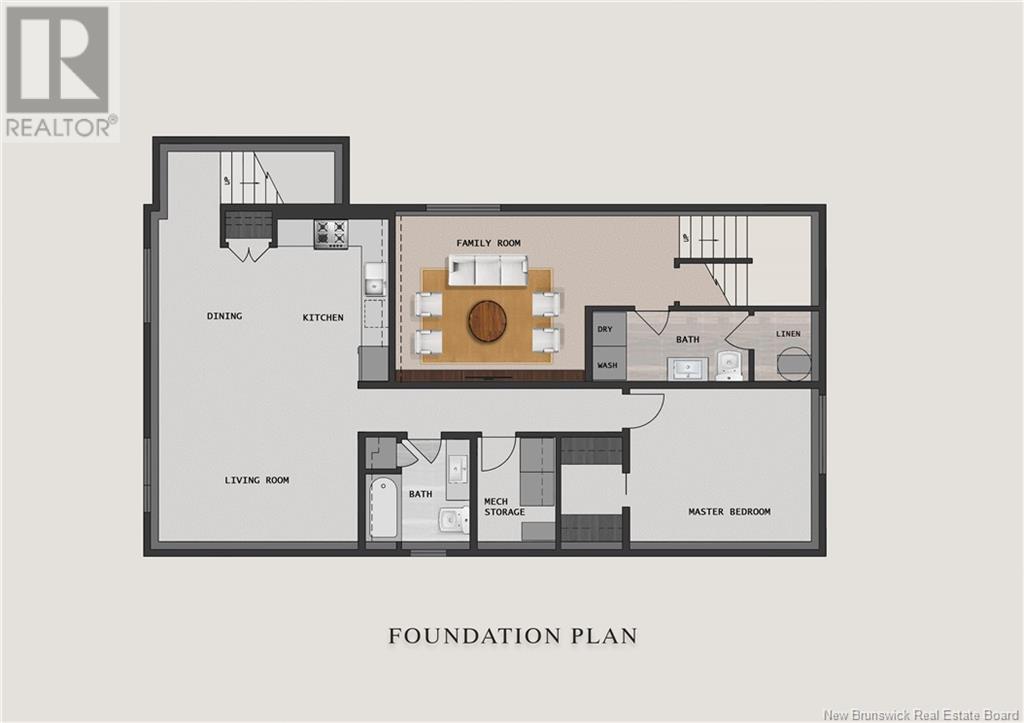
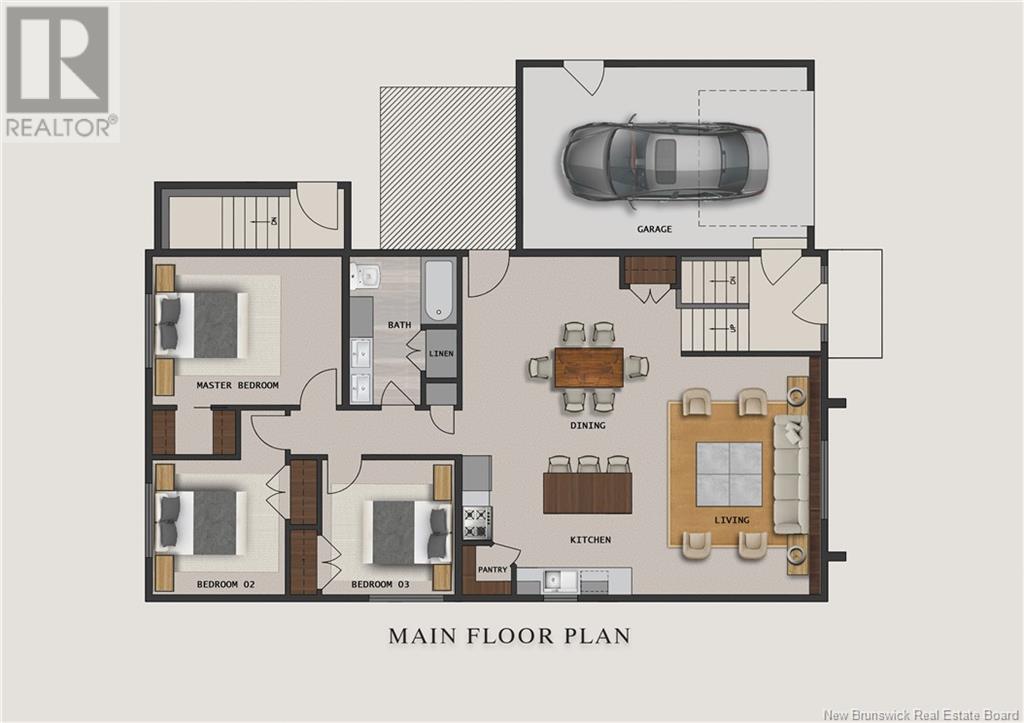
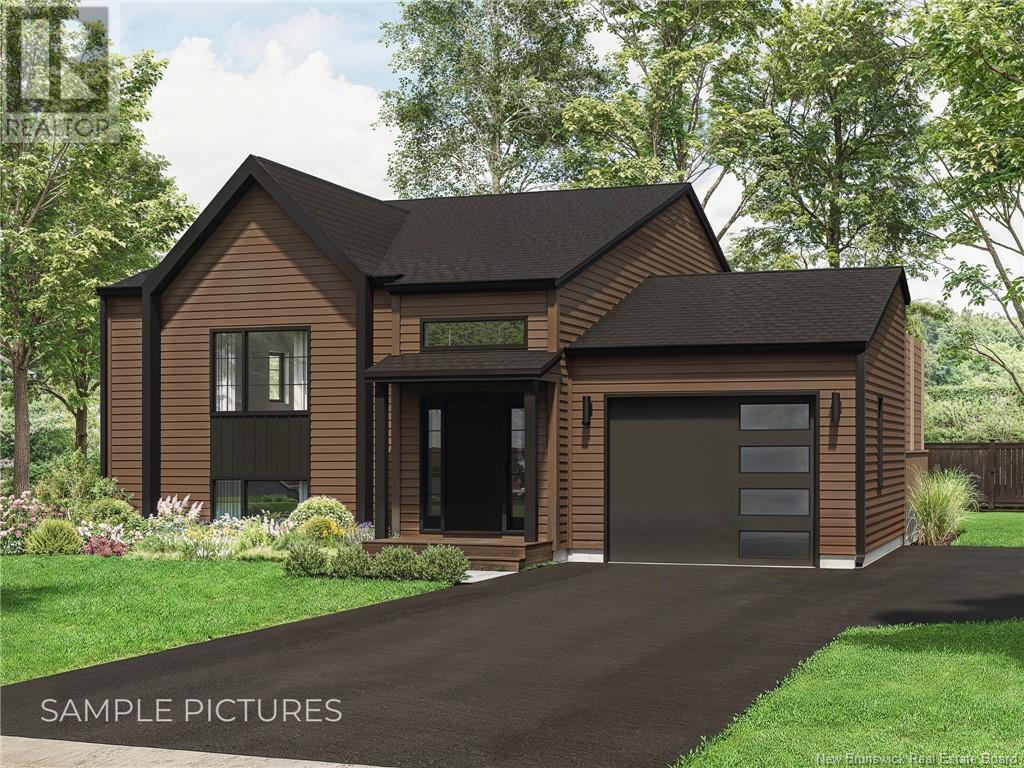
$539,900
433 Gaspé Street
Dieppe, New Brunswick, New Brunswick, E1A6T6
MLS® Number: NB113195
Property description
HOUSE MODEL 9: CLICK ON MULTIMEDIA TO PICK YOUR LOT| IN-LAW SUITE POTENTIAL | SAMPLE PICTURES | This brand-new split-level home offers a perfect blend of modern style and functionality. The main floor features an OPEN-CONCEPT design that connects the kitchen, living room, and dining area, creating a spacious and welcoming environment for everyday living and entertaining. The kitchen is a standout, with a kitchen ISLAND, plenty of cabinet space, and a CORNER PANTRY for added convenience. The main floor also includes three generous bedrooms, with the master suite offering a WALK-IN closet. A beautifully designed 5-piece bathroom completes the main level. The unfinished basement provides great potential for customization, whether as additional living space, an entertainment area, or even an IN-LAW SUITE with a SEPARATE ENTRANCE a perfect option for a mortgage helper. Buyers will enjoy the opportunity to personalize their new home, selecting from pre-designed finish packages, including options for hardwood flooring, backsplash tiles, and kitchen cabinet colours. The attached garage adds to the home's appeal. Located in the heart of Dieppe, this home is just minutes from schools, shopping, restaurants, and more, offering a lifestyle of convenience and modern living. Make this home yours today!
Building information
Type
*****
Architectural Style
*****
Constructed Date
*****
Cooling Type
*****
Exterior Finish
*****
Flooring Type
*****
Foundation Type
*****
Half Bath Total
*****
Heating Fuel
*****
Heating Type
*****
Size Interior
*****
Total Finished Area
*****
Utility Water
*****
Land information
Access Type
*****
Sewer
*****
Size Irregular
*****
Size Total
*****
Rooms
Main level
Kitchen
*****
Dining room
*****
Living room
*****
Bedroom
*****
Bedroom
*****
Bedroom
*****
5pc Bathroom
*****
Basement
Family room
*****
2pc Bathroom
*****
Courtesy of EXIT Realty Associates
Book a Showing for this property
Please note that filling out this form you'll be registered and your phone number without the +1 part will be used as a password.
