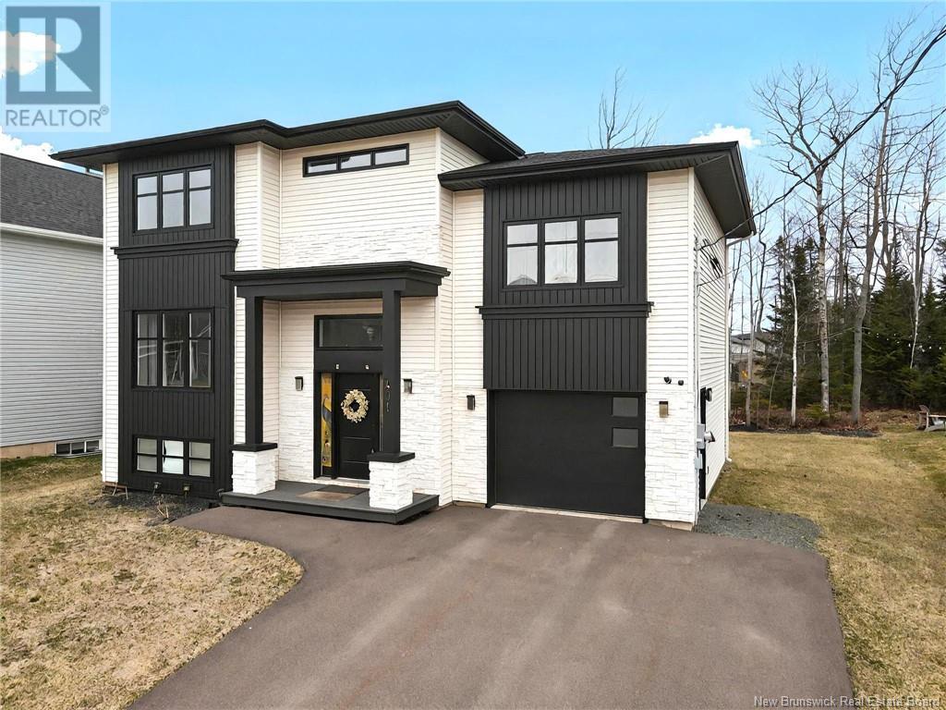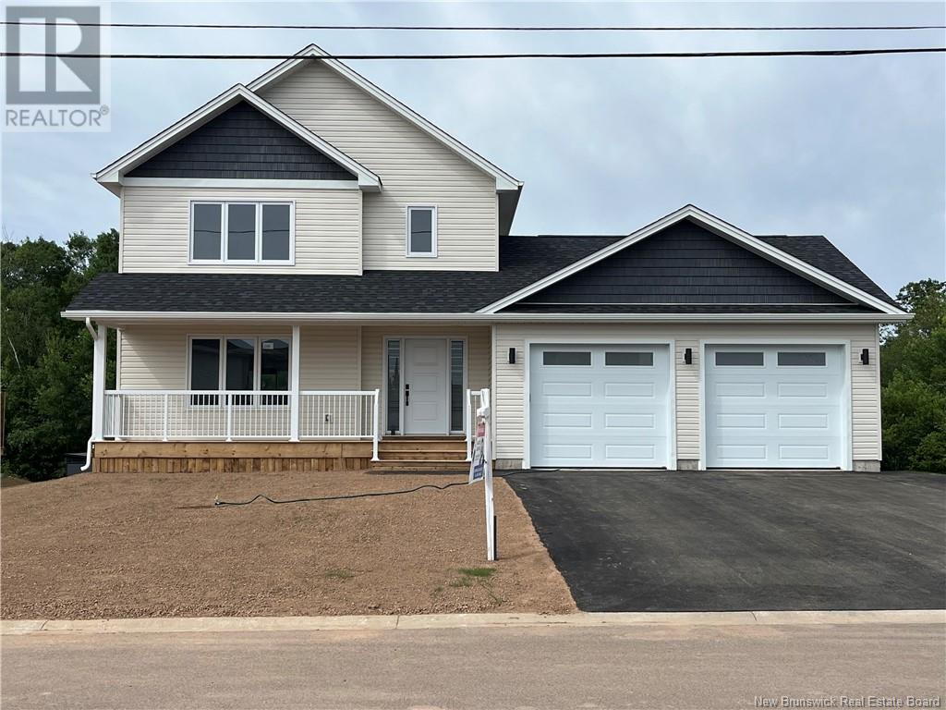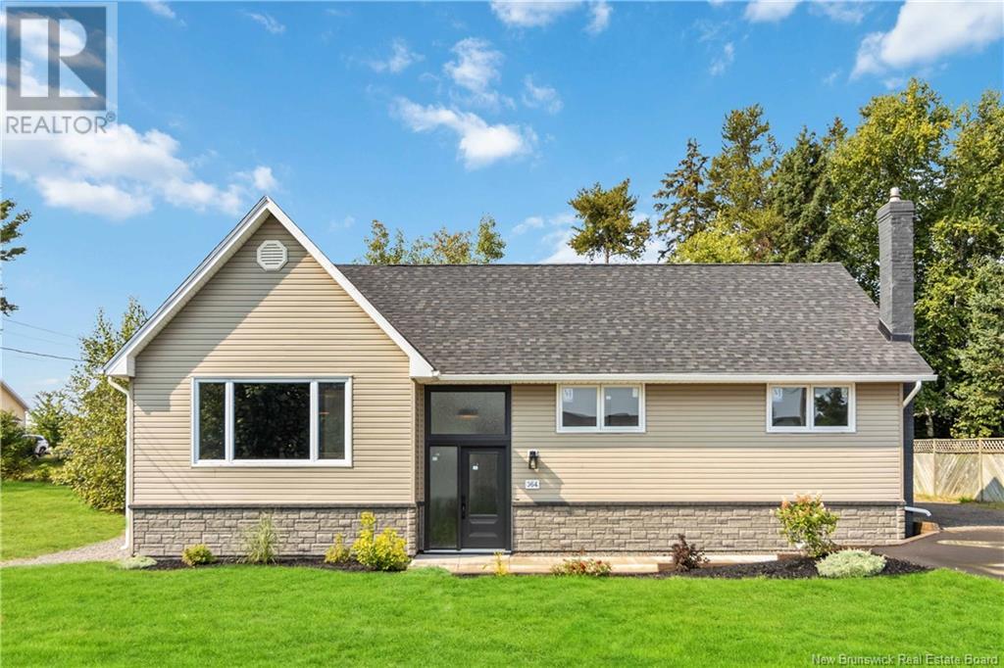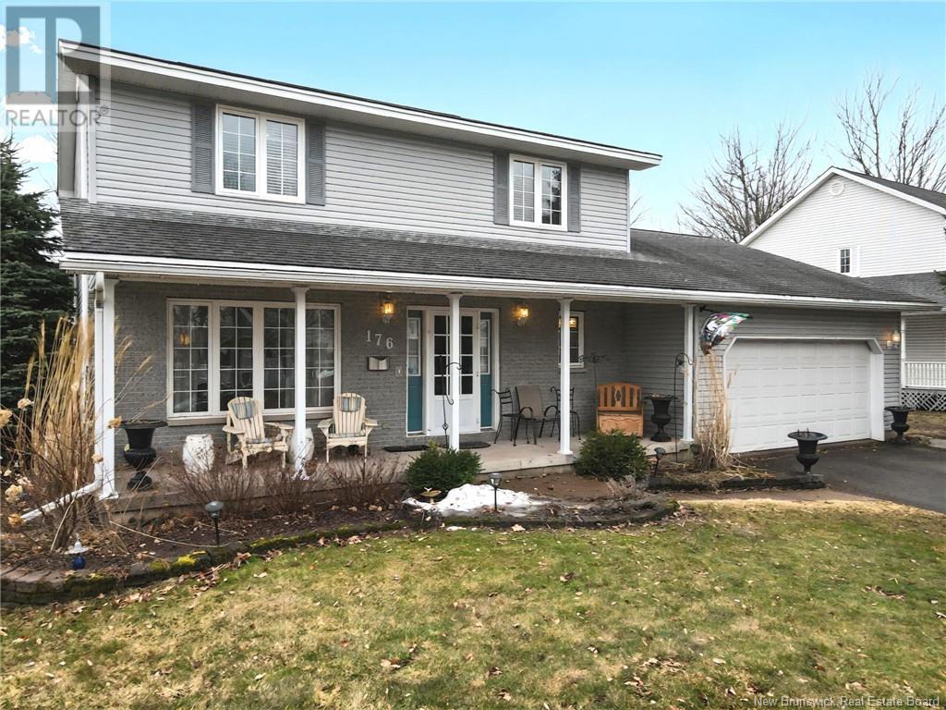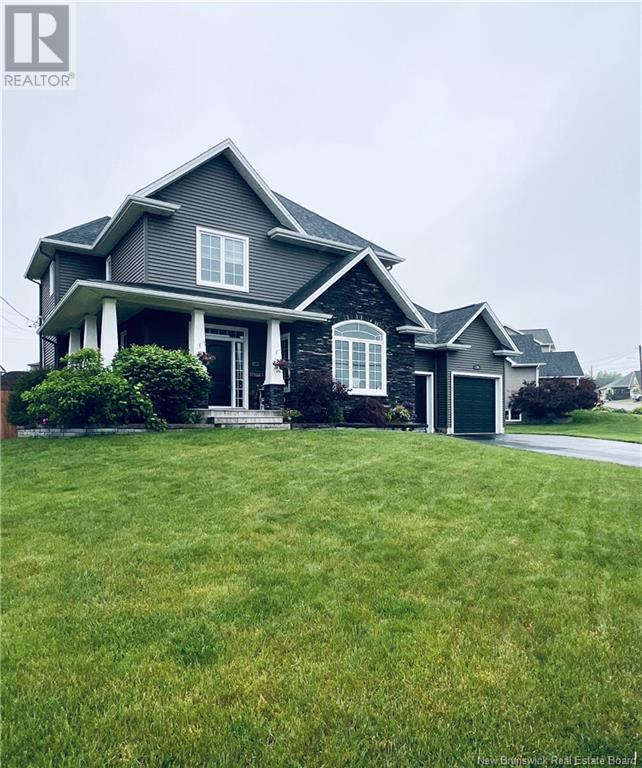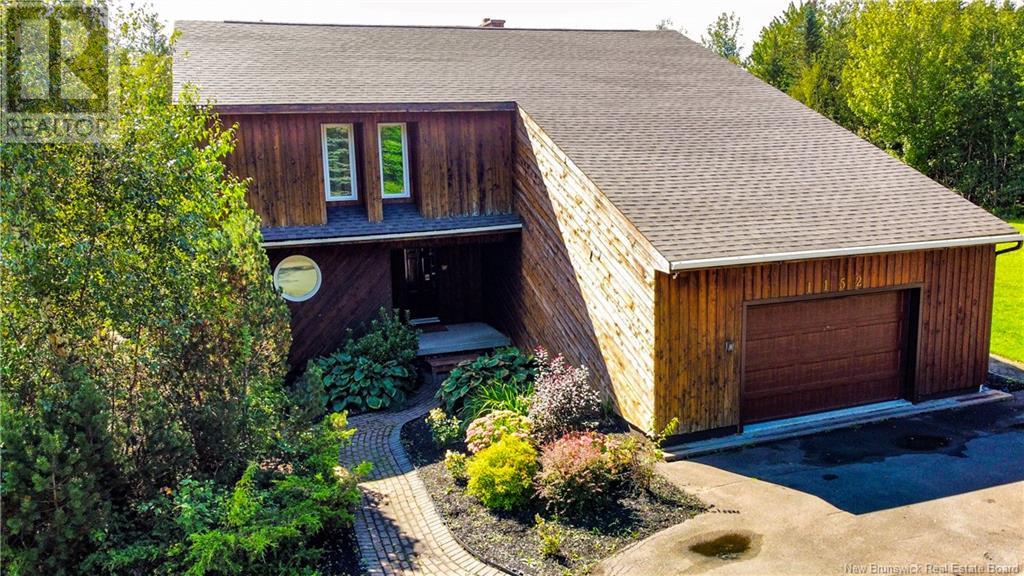Free account required
Unlock the full potential of your property search with a free account! Here's what you'll gain immediate access to:
- Exclusive Access to Every Listing
- Personalized Search Experience
- Favorite Properties at Your Fingertips
- Stay Ahead with Email Alerts
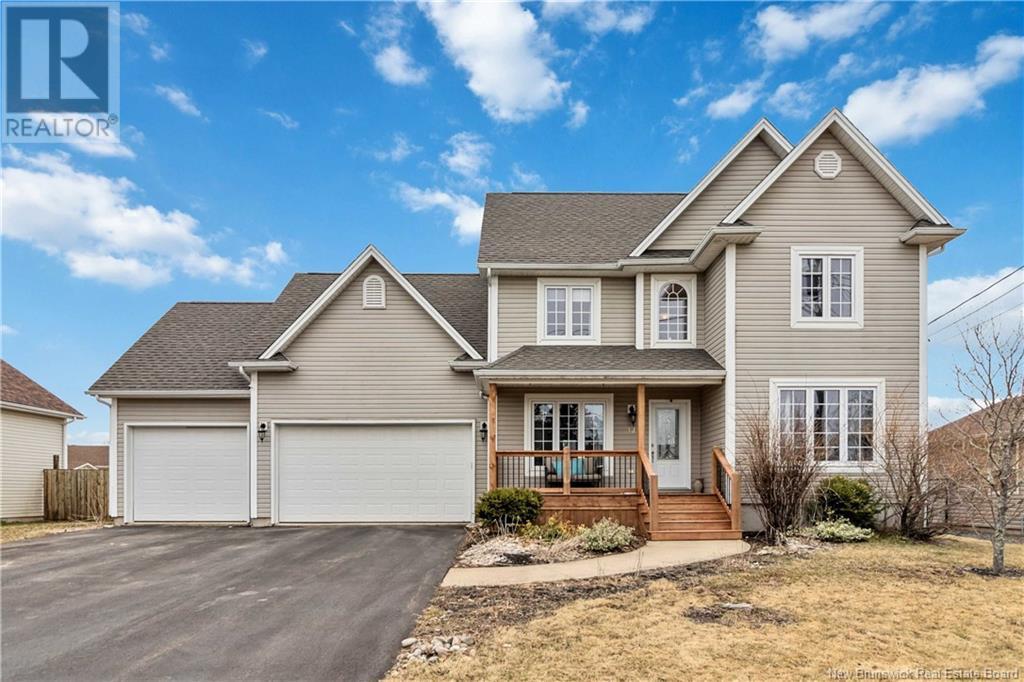
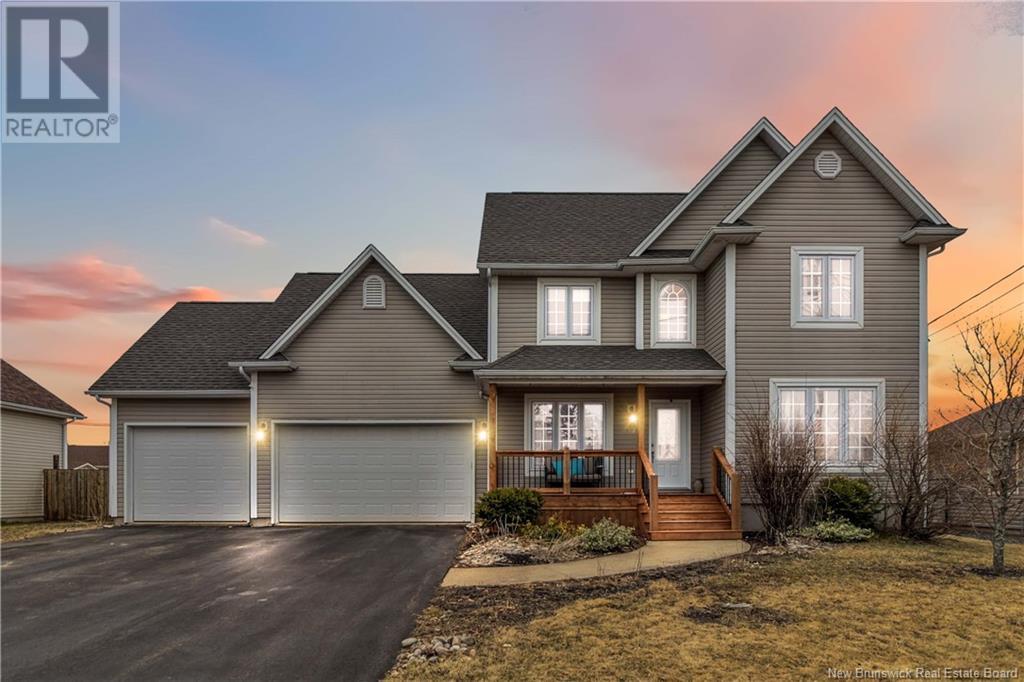
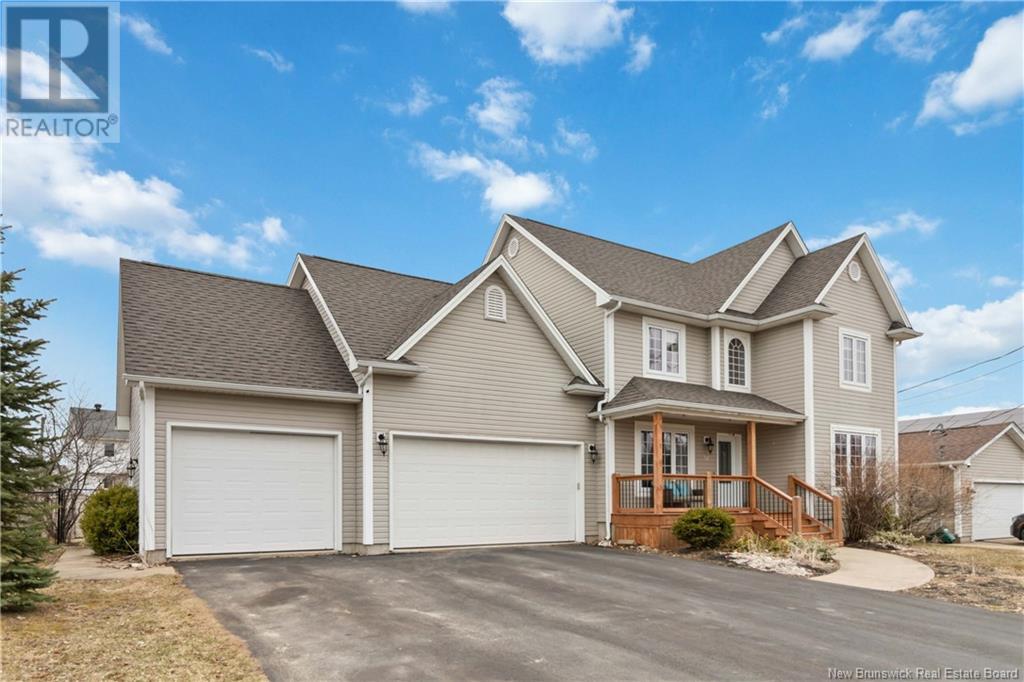
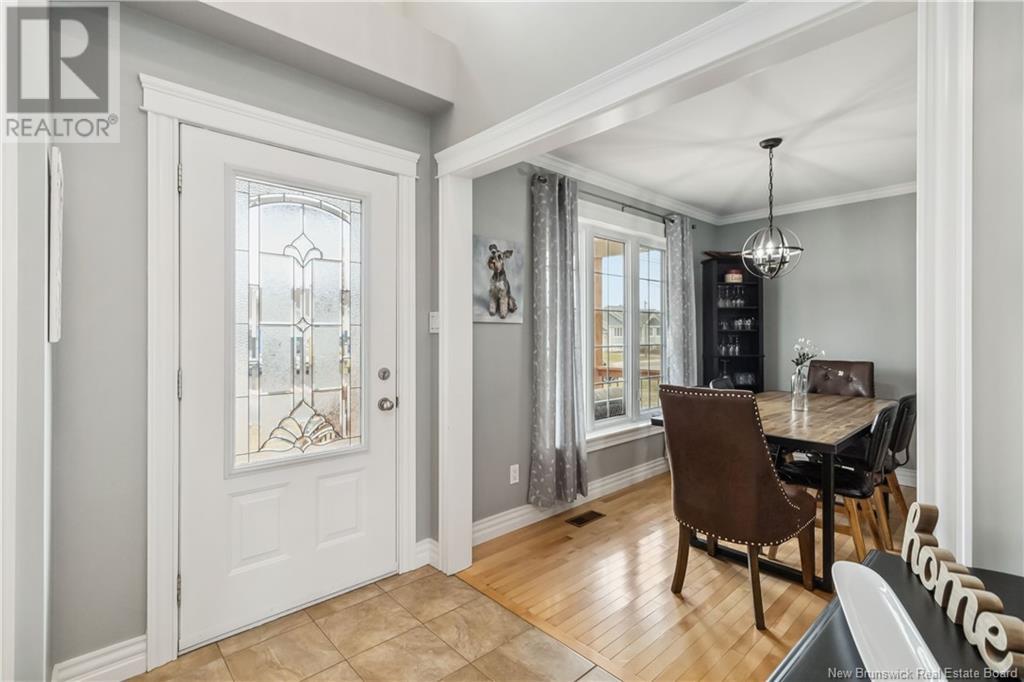

$635,000
34 Oak Ridge Drive
Moncton, New Brunswick, New Brunswick, E1G4Y9
MLS® Number: NB116116
Property description
34 Oakridge, Moncton North Executive 2-Storey with Triple Garage, a rarity in Moncton 4 bedrooms up, FENCED, an executive two-storey home in sought-after Moncton North, offering space, comfort, and convenience for family living. This property features an attached triple garage, with double and single doors and a large paved driveway. Both front and back decks were recently redone. The oversized fenced backyard includes a deck and patioideal for entertaining or relaxing outdoors. There should be plenty of room to add a pool. Inside, the kitchen is finished with quartz countertops and a peninsula that opens to the family room with a natural gas fireplace. A formal dining room, main floor den and powder room add flexibility to the living space. Upstairs, you'll find 4 bedrooms, including a spacious bonus room over the garage with potential to reconnect to the ensuite. Hardwood floors add warmth and character throughout. The basement offers a large family room/gym and plenty of storage space with rough ins for a bathroom are in place. Generac generator to maintain critical power during an outage. Efficiency and comfort are covered with a natural gas heat pump providing central Air Conditioning and heat. Roof shingles were replaced in 2024. Located close to schools, shopping, and highway accessthis home checks all the boxes and is move in ready! Please contact a REALTOR to view! Contact your REALTOR® today to schedule a private viewing.
Building information
Type
*****
Architectural Style
*****
Constructed Date
*****
Cooling Type
*****
Exterior Finish
*****
Flooring Type
*****
Foundation Type
*****
Half Bath Total
*****
Heating Fuel
*****
Heating Type
*****
Size Interior
*****
Total Finished Area
*****
Utility Water
*****
Land information
Access Type
*****
Fence Type
*****
Landscape Features
*****
Sewer
*****
Size Irregular
*****
Size Total
*****
Rooms
Main level
Kitchen
*****
Family room
*****
Dining room
*****
Office
*****
2pc Bathroom
*****
Foyer
*****
Basement
Family room
*****
Storage
*****
Second level
Primary Bedroom
*****
Bedroom
*****
Bedroom
*****
Bedroom
*****
4pc Bathroom
*****
Laundry room
*****
Main level
Kitchen
*****
Family room
*****
Dining room
*****
Office
*****
2pc Bathroom
*****
Foyer
*****
Basement
Family room
*****
Storage
*****
Second level
Primary Bedroom
*****
Bedroom
*****
Bedroom
*****
Bedroom
*****
4pc Bathroom
*****
Laundry room
*****
Main level
Kitchen
*****
Family room
*****
Dining room
*****
Office
*****
2pc Bathroom
*****
Foyer
*****
Basement
Family room
*****
Storage
*****
Second level
Primary Bedroom
*****
Bedroom
*****
Bedroom
*****
Bedroom
*****
4pc Bathroom
*****
Laundry room
*****
Main level
Kitchen
*****
Family room
*****
Dining room
*****
Office
*****
2pc Bathroom
*****
Foyer
*****
Basement
Family room
*****
Storage
*****
Courtesy of RE/MAX Avante
Book a Showing for this property
Please note that filling out this form you'll be registered and your phone number without the +1 part will be used as a password.
