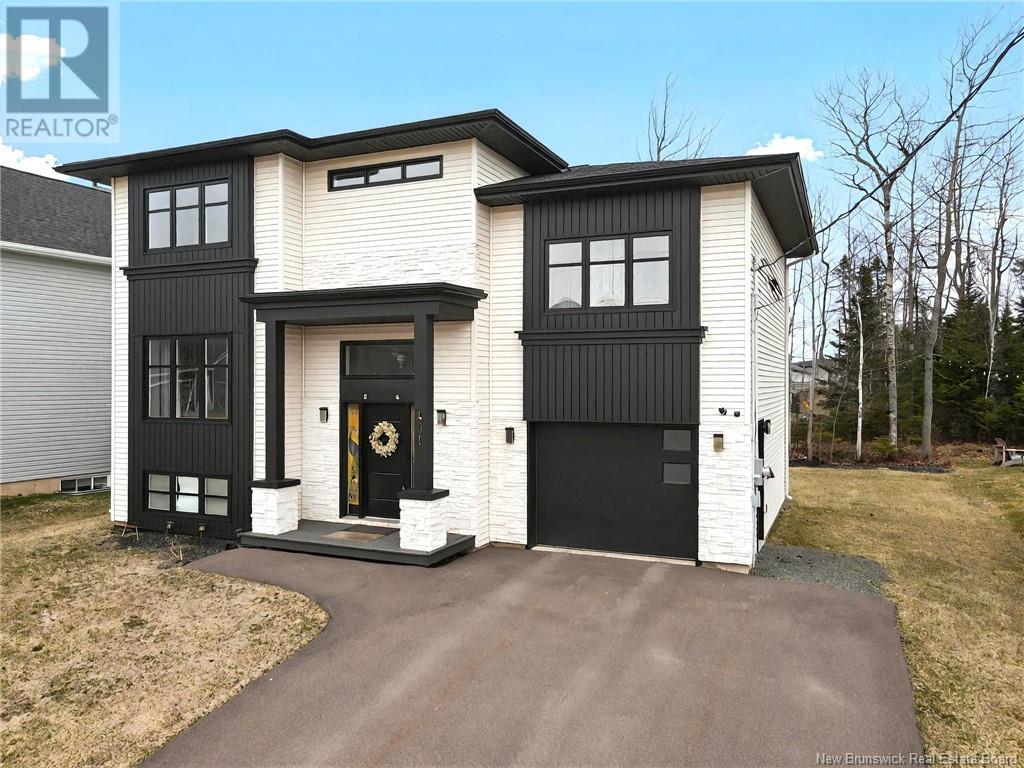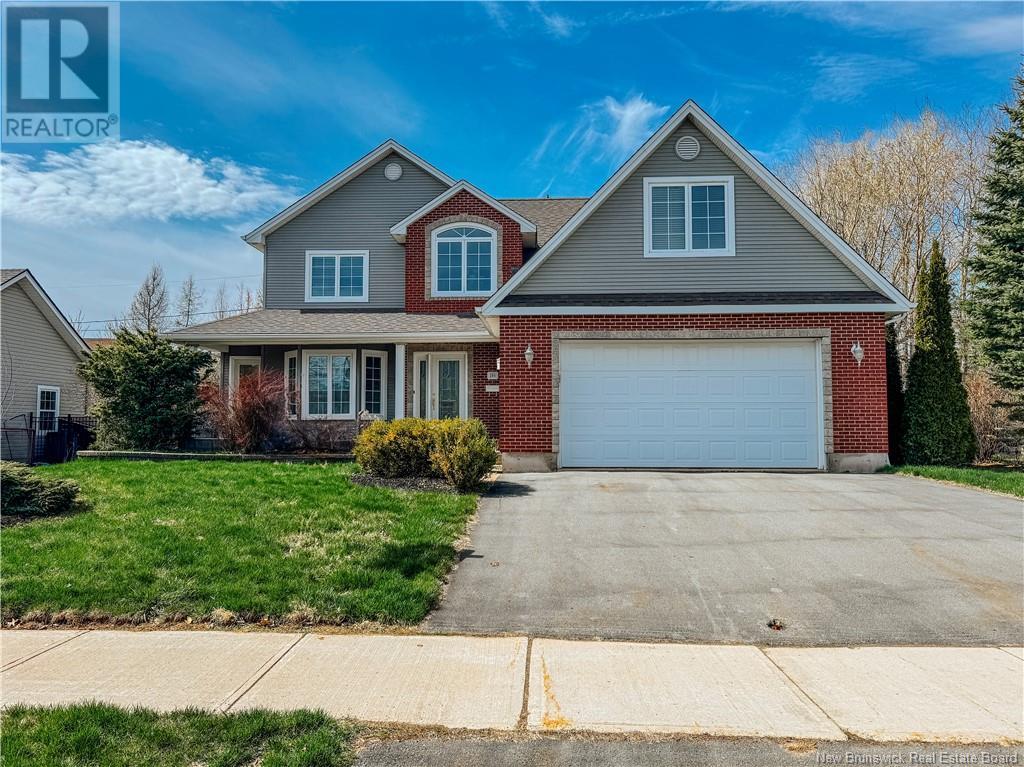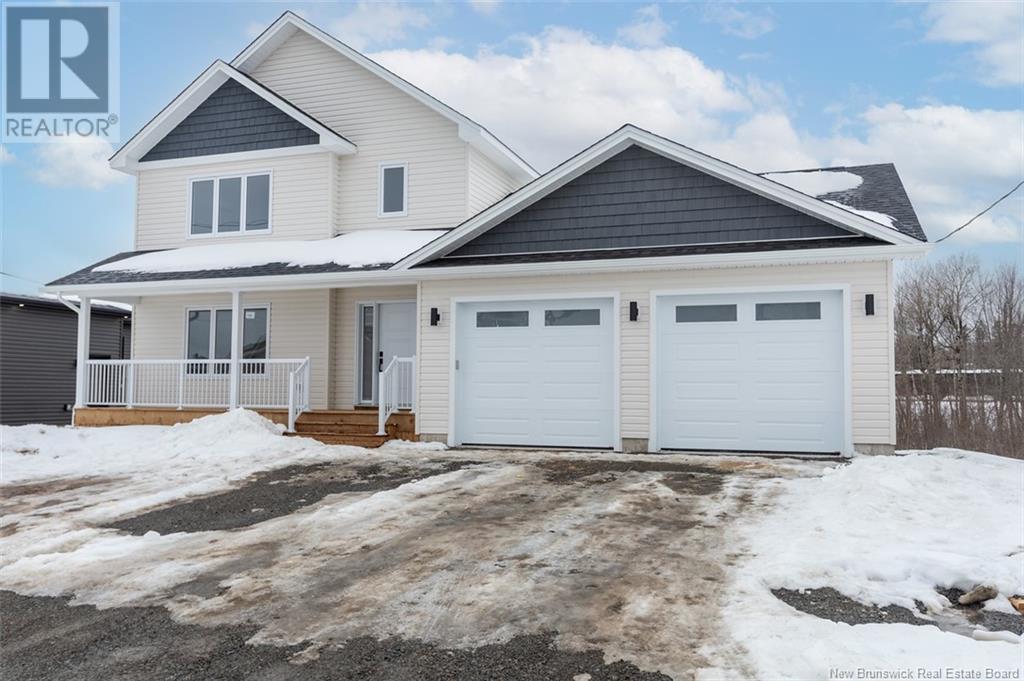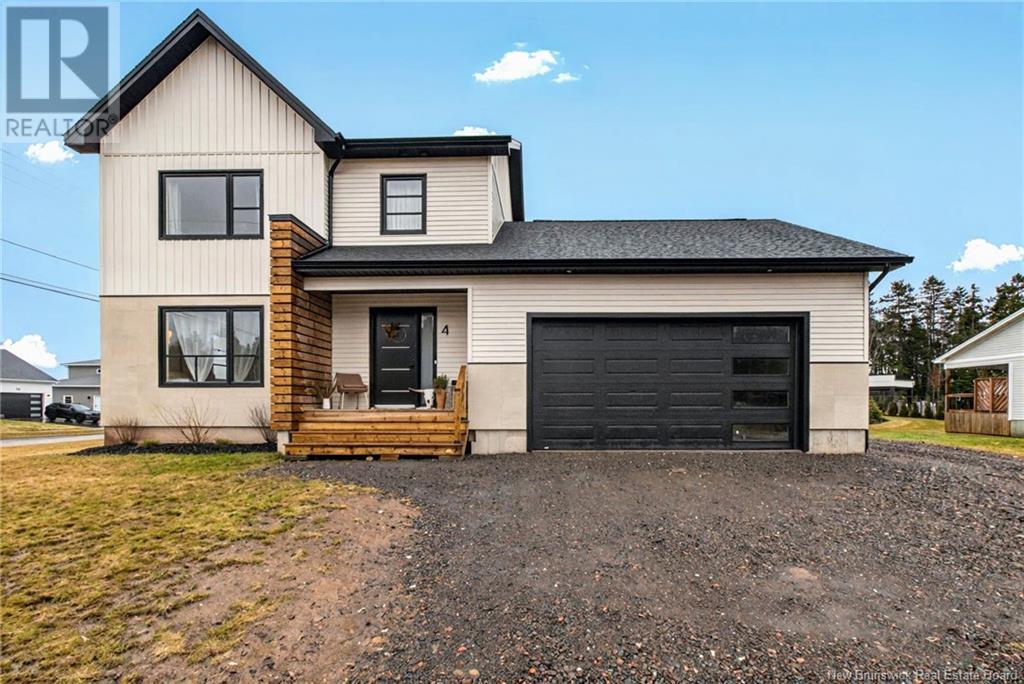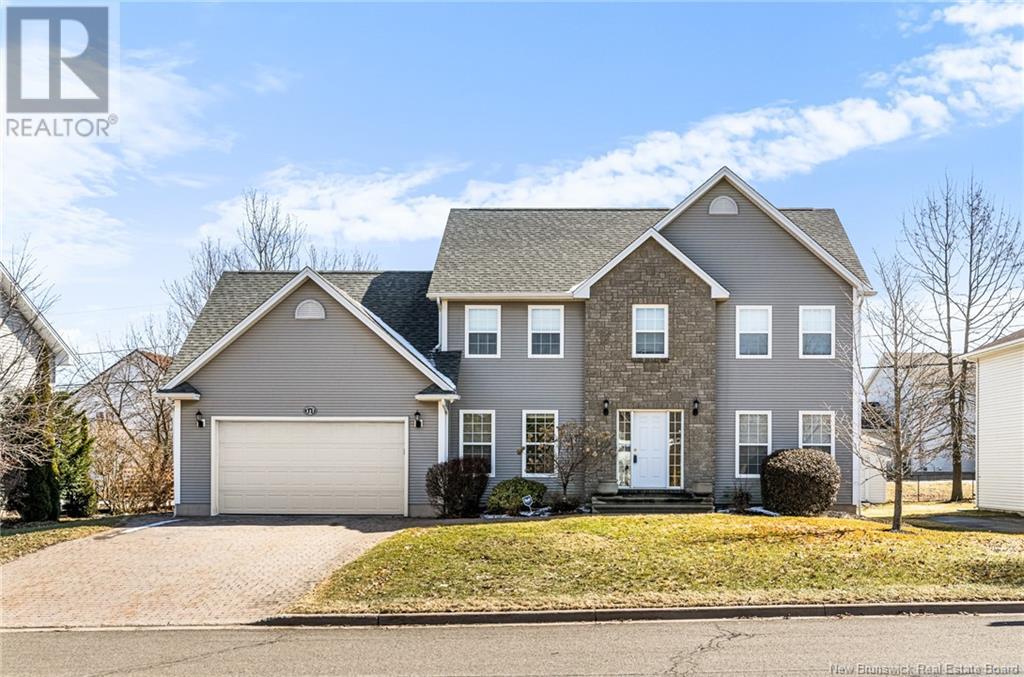Free account required
Unlock the full potential of your property search with a free account! Here's what you'll gain immediate access to:
- Exclusive Access to Every Listing
- Personalized Search Experience
- Favorite Properties at Your Fingertips
- Stay Ahead with Email Alerts
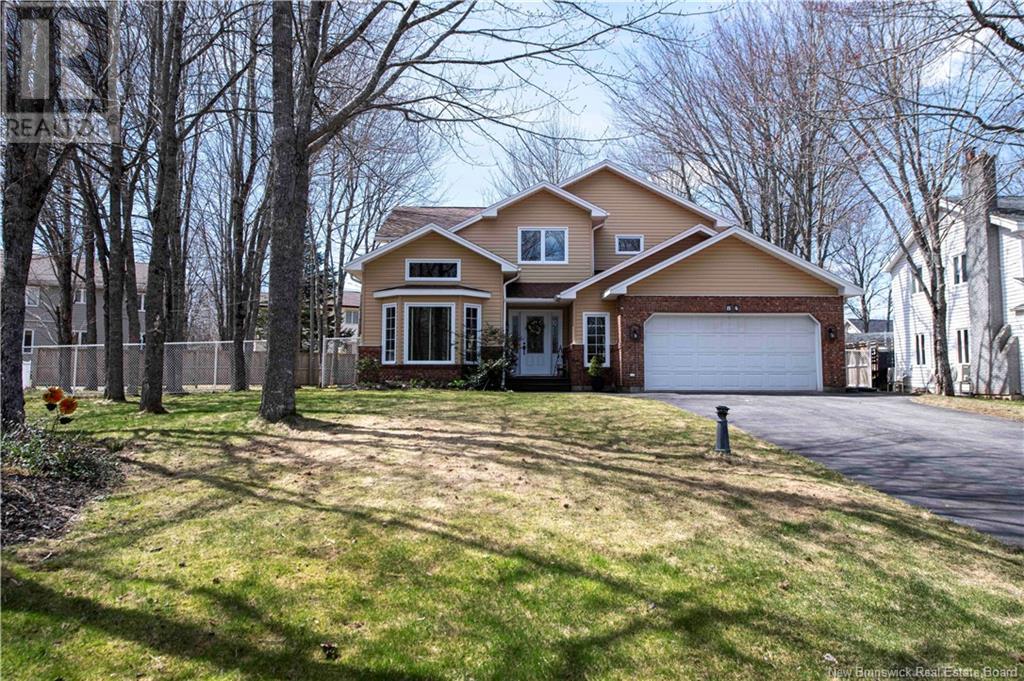
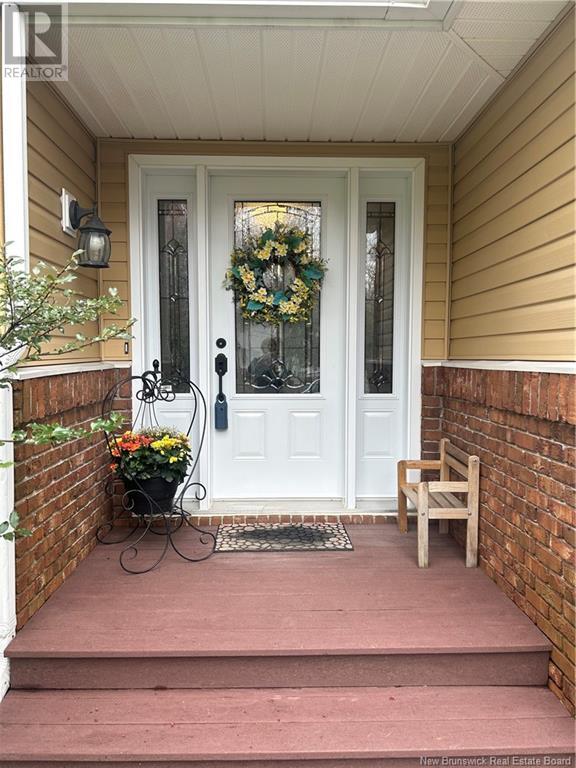

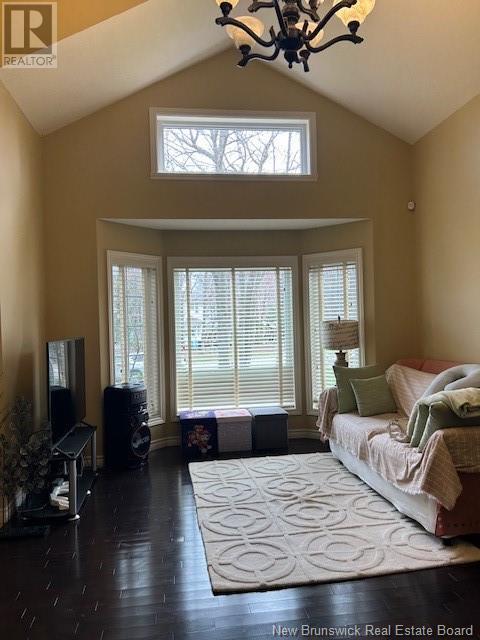
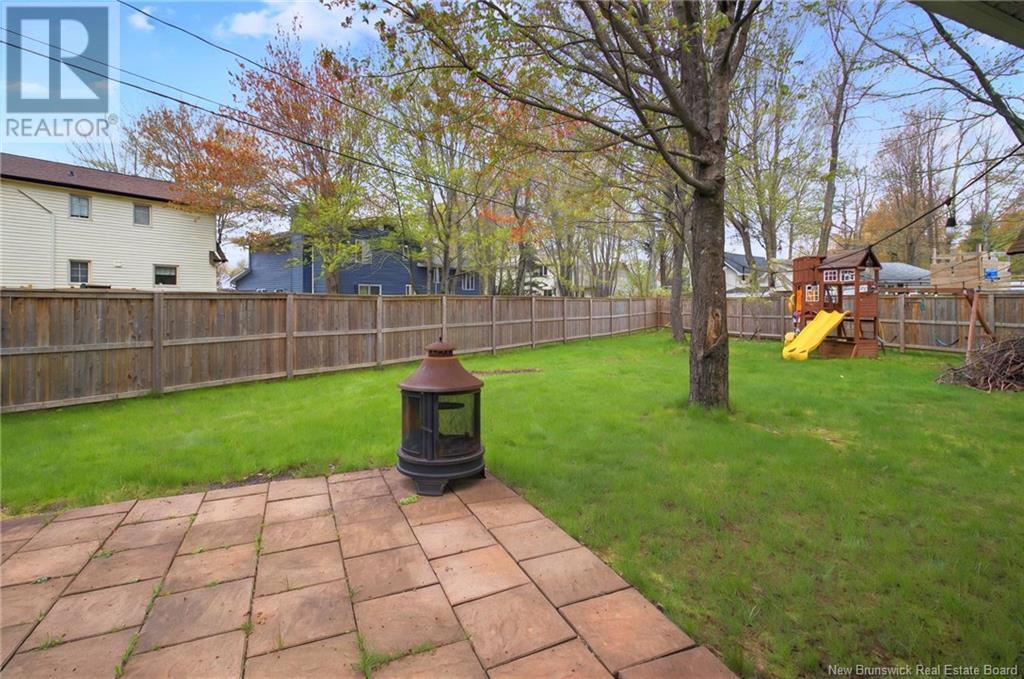
$674,900
84 Linden Crescent
Moncton, New Brunswick, New Brunswick, E1B2B2
MLS® Number: NB116532
Property description
Welcome to 84 Linden Crescent! This executive, 5 bedroom home is located in Kingswood Park, one of the most prestigious neighborhoods in Moncton. Well maintained and move in ready, your family will love being close to schools, parks and many other amenities. As you walk through the front doors into the foyer you will be impressed by the beautiful stairway and vaulted ceilings in the living room. The main floor is designed with functionality and elegance in mind. From the living room, french doors lead to a formal dining room, perfect for entertaining! Next is the spacious kitchen with white cupboards, a large center island with cook top, new fridge and dishwasher, and a breakfast nook with patio doors leading to the back deck. The family room with built in shelves and a propane fireplace is open to the kitchen. A laundry room and two piece bath complete this level. Upstairs you will find 5 bedrooms (one currently used as an office), including a primary bedroom with 4 piece ensuite and walk in closet. A 4 piece family bath complete this level. The lower level is mostly finished with a games room and family room as well as a storage and utility room. You will enjoy the extra large, treed, fully fenced property this home sits on. Recent updates include: New Fence (2022), Roof (2024), Washer & Dryer (2023), freshly painted interior. Call today to book a showing!
Building information
Type
*****
Architectural Style
*****
Constructed Date
*****
Cooling Type
*****
Exterior Finish
*****
Half Bath Total
*****
Heating Fuel
*****
Heating Type
*****
Size Interior
*****
Total Finished Area
*****
Utility Water
*****
Land information
Sewer
*****
Size Irregular
*****
Size Total
*****
Rooms
Main level
Living room
*****
Kitchen
*****
Dining room
*****
Family room
*****
Laundry room
*****
2pc Bathroom
*****
Basement
Games room
*****
Family room
*****
Hobby room
*****
Second level
Bedroom
*****
Bedroom
*****
Bedroom
*****
Bedroom
*****
Bedroom
*****
4pc Bathroom
*****
Main level
Living room
*****
Kitchen
*****
Dining room
*****
Family room
*****
Laundry room
*****
2pc Bathroom
*****
Basement
Games room
*****
Family room
*****
Hobby room
*****
Second level
Bedroom
*****
Bedroom
*****
Bedroom
*****
Bedroom
*****
Bedroom
*****
4pc Bathroom
*****
Courtesy of RE/MAX Quality Real Estate Inc.
Book a Showing for this property
Please note that filling out this form you'll be registered and your phone number without the +1 part will be used as a password.

