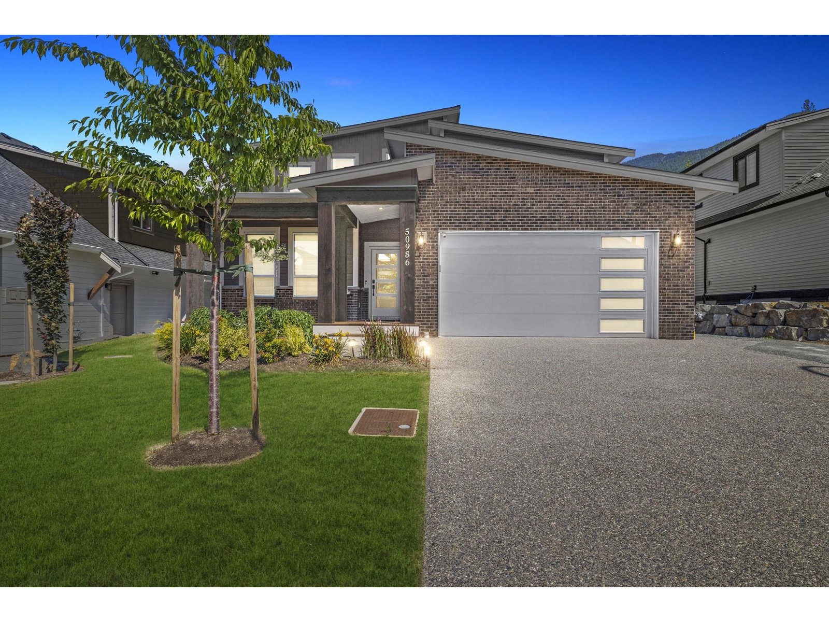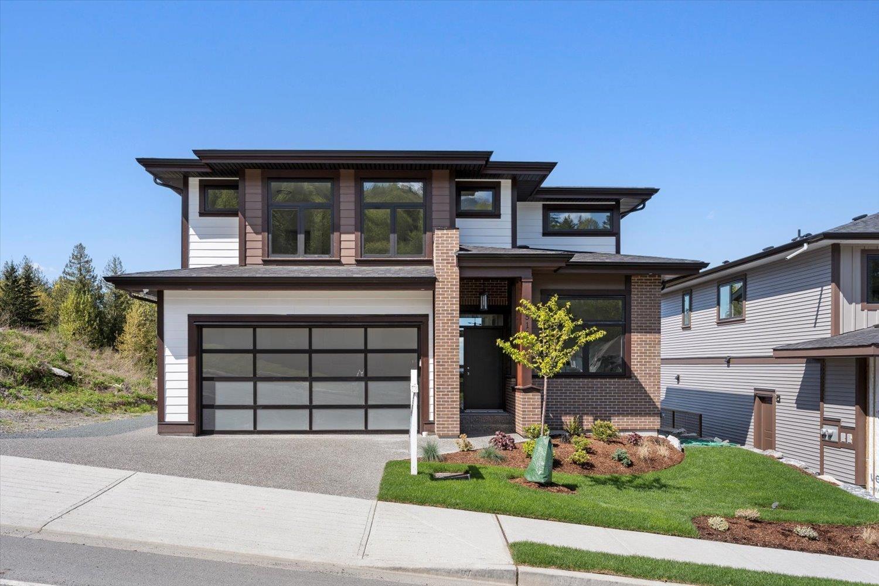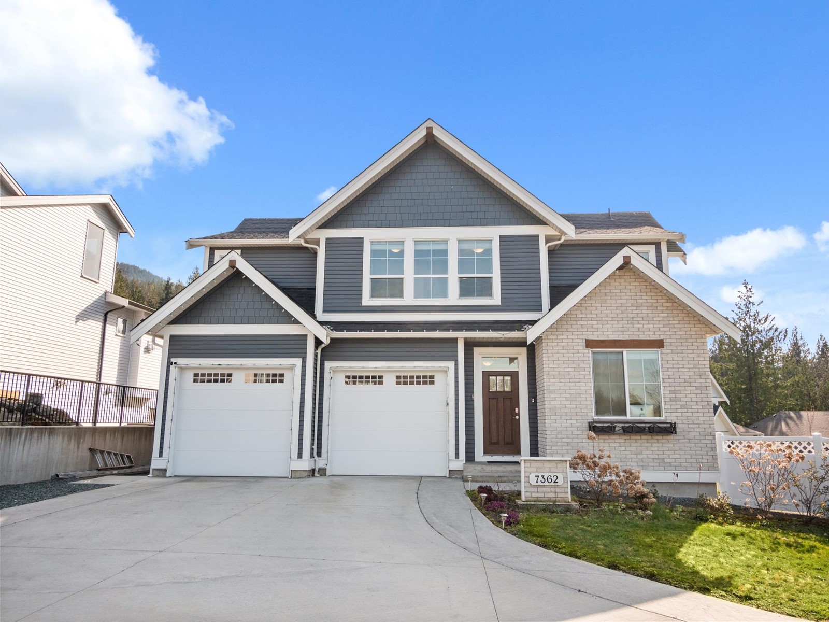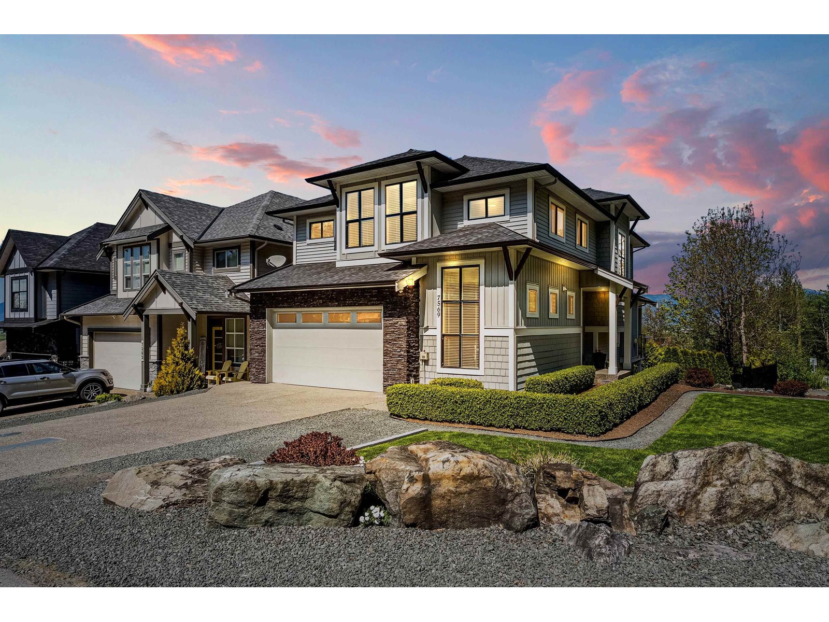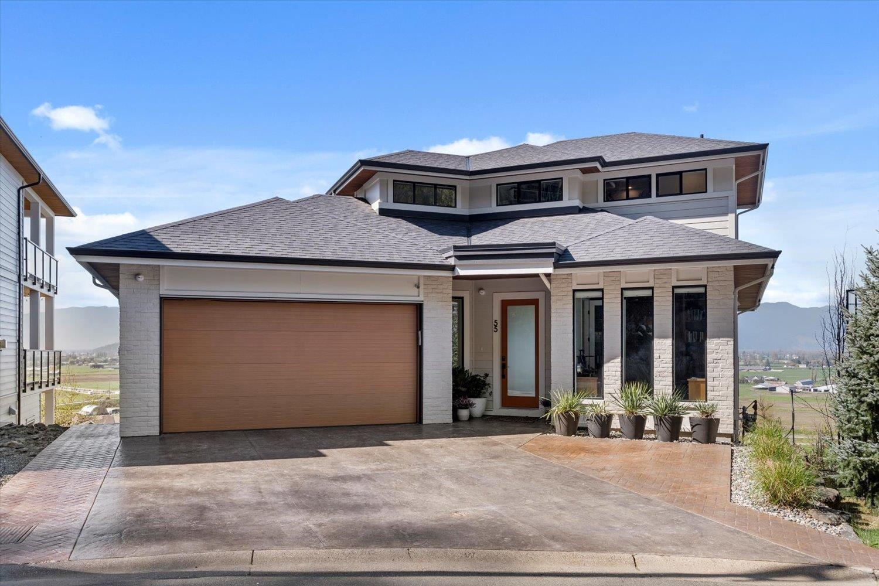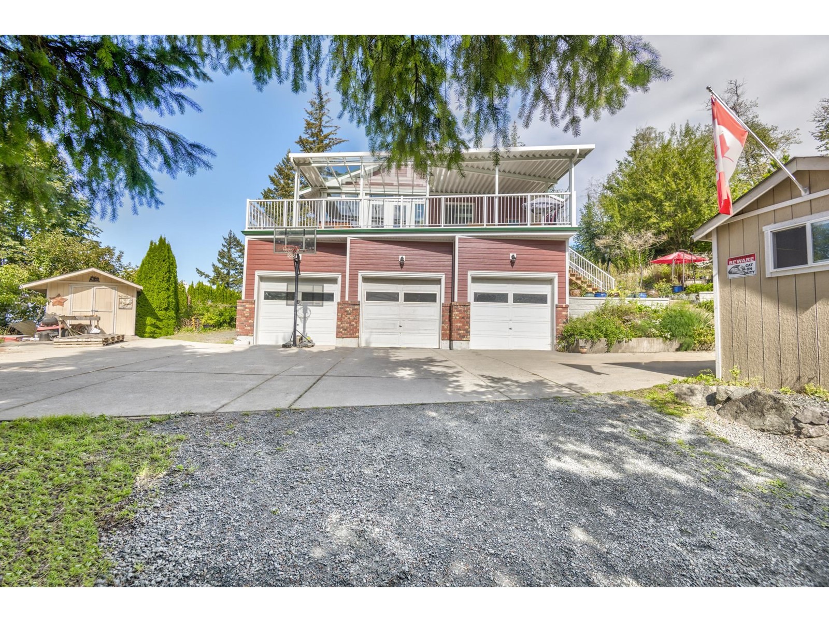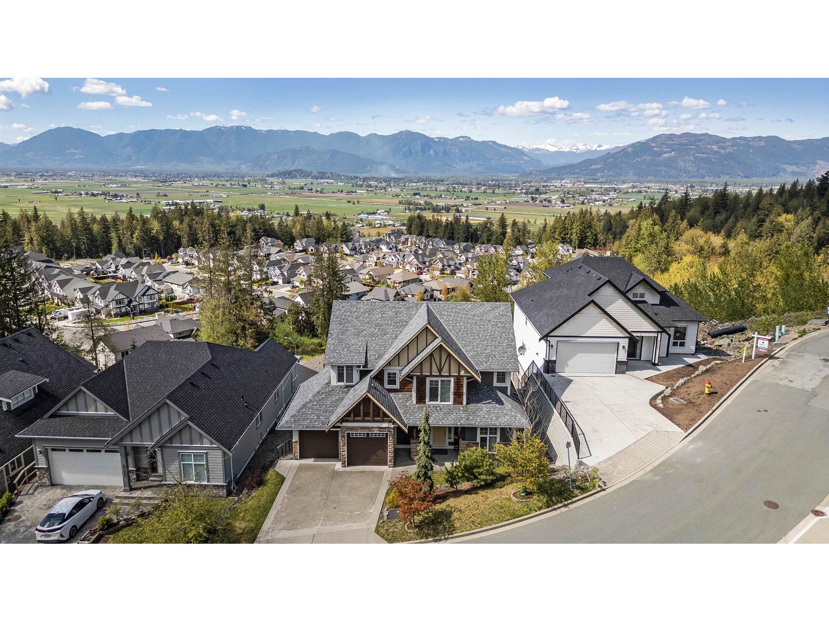Free account required
Unlock the full potential of your property search with a free account! Here's what you'll gain immediate access to:
- Exclusive Access to Every Listing
- Personalized Search Experience
- Favorite Properties at Your Fingertips
- Stay Ahead with Email Alerts
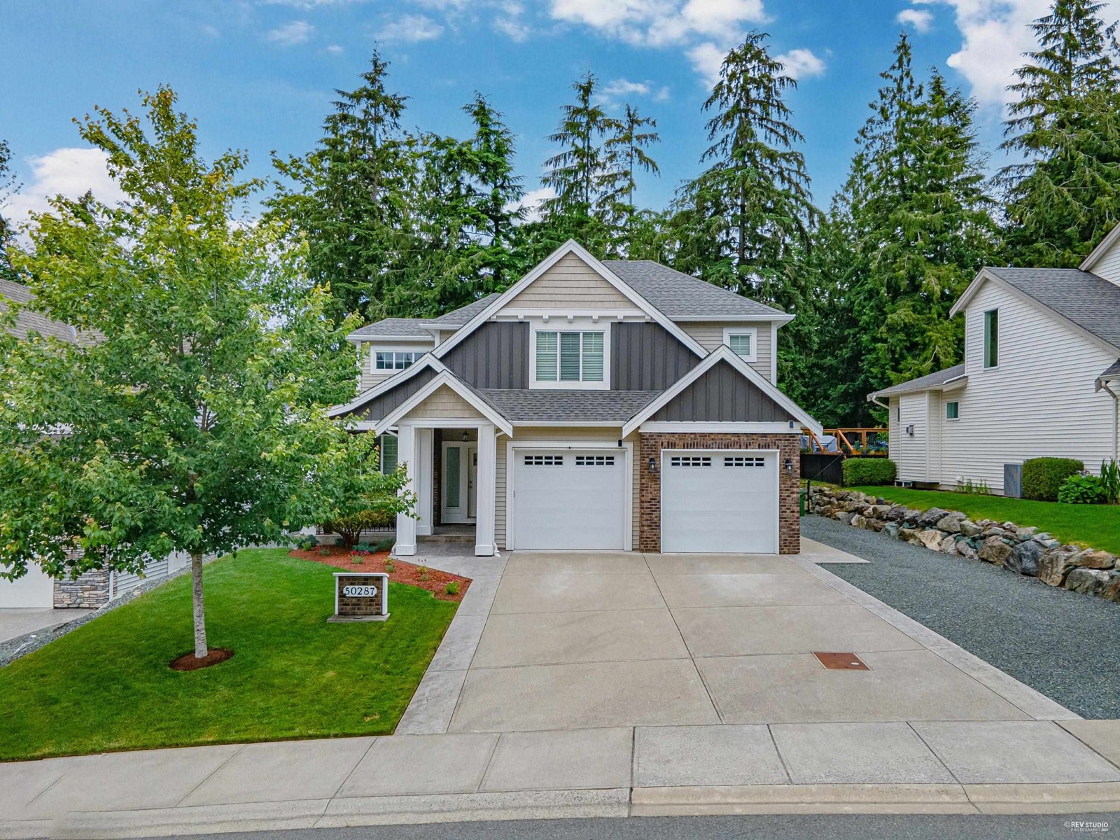
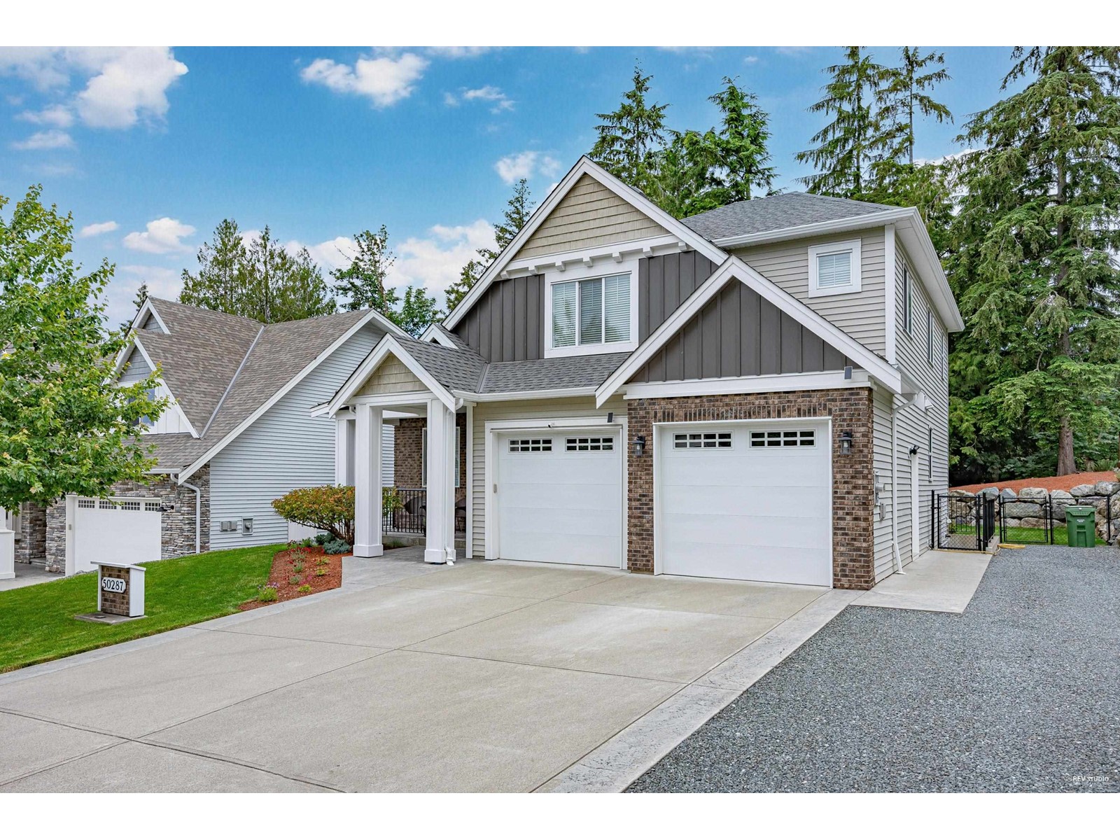

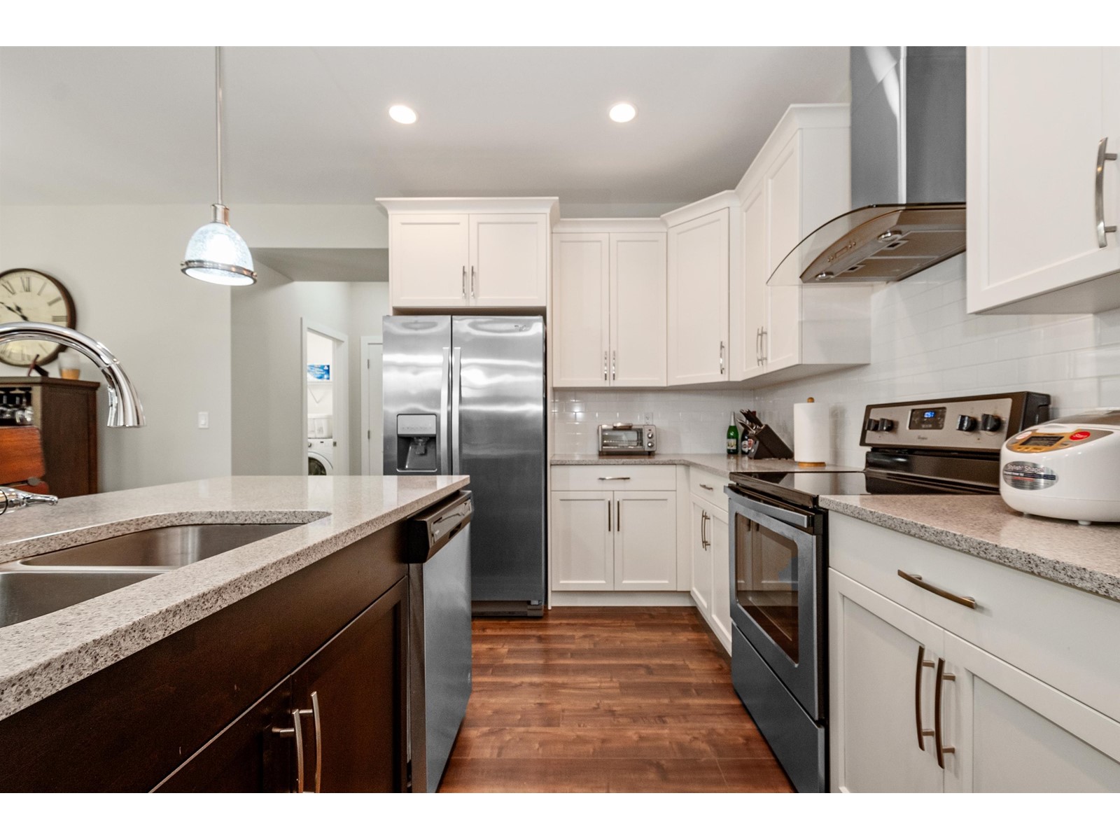
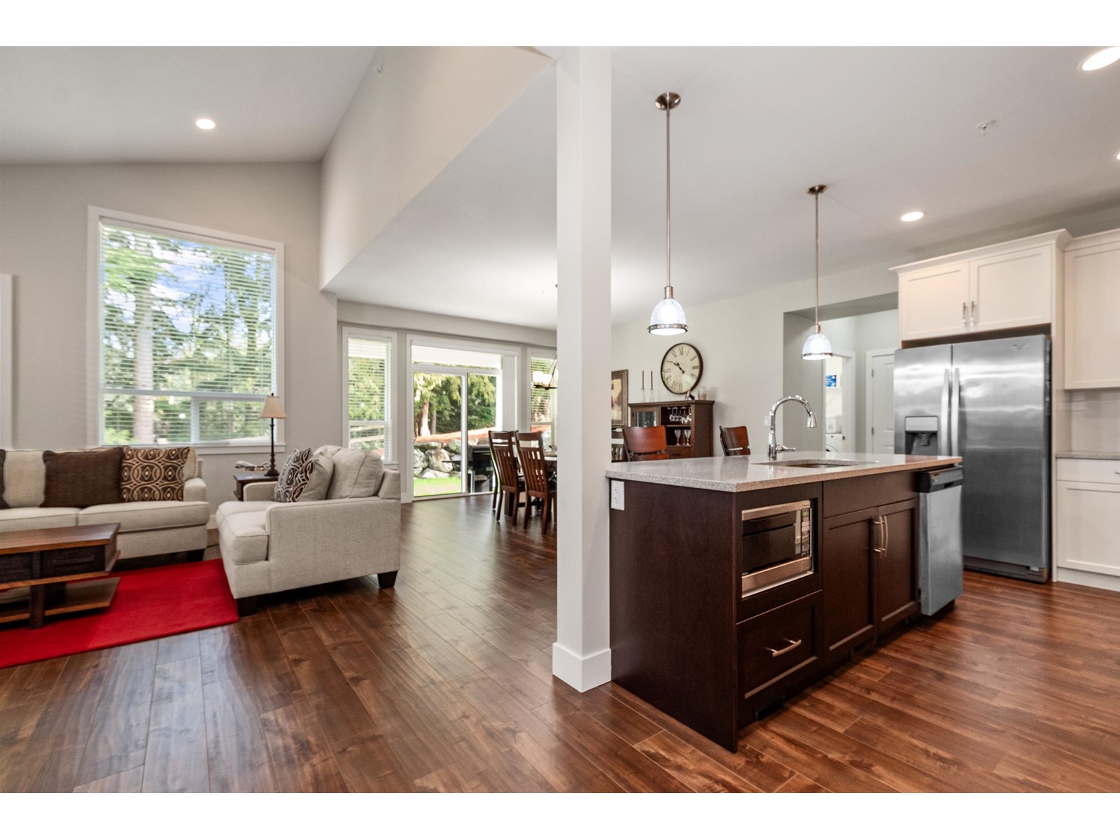
$1,588,000
50287 SIENNA AVENUE
Chilliwack, British Columbia, British Columbia, V4Z0C4
MLS® Number: R2981912
Property description
Nestled in a quiet cul-de-sac and backing onto a serene ravine, this stunning 26,000 sq. ft. property offers unparalleled privacy and tranquility. This spacious 6-bedroom, 4-bathroom home boasts an open-concept layout with modern finishes throughout. Enjoy year-round comfort with like-new A/C, while most appliances remain under warranty for peace of mind. The beautifully landscaped yard features a sprinkler system, RV parking, and ample space for outdoor enjoyment. Additional perks include an extra freezer and a developer floor plan for optimal functionality. A rare opportunity to own in this desirable location"”don't miss out!
Building information
Type
*****
Amenities
*****
Appliances
*****
Basement Development
*****
Basement Type
*****
Constructed Date
*****
Construction Style Attachment
*****
Cooling Type
*****
Fireplace Present
*****
FireplaceTotal
*****
Heating Fuel
*****
Heating Type
*****
Size Interior
*****
Stories Total
*****
Land information
Size Frontage
*****
Size Irregular
*****
Size Total
*****
Rooms
Main level
Foyer
*****
Laundry room
*****
Office
*****
Kitchen
*****
Dining room
*****
Great room
*****
Lower level
Foyer
*****
Bedroom 6
*****
Bedroom 5
*****
Family room
*****
Playroom
*****
Above
Bedroom 4
*****
Bedroom 3
*****
Bedroom 2
*****
Other
*****
Primary Bedroom
*****
Main level
Foyer
*****
Laundry room
*****
Office
*****
Kitchen
*****
Dining room
*****
Great room
*****
Lower level
Foyer
*****
Bedroom 6
*****
Bedroom 5
*****
Family room
*****
Playroom
*****
Above
Bedroom 4
*****
Bedroom 3
*****
Bedroom 2
*****
Other
*****
Primary Bedroom
*****
Main level
Foyer
*****
Laundry room
*****
Office
*****
Kitchen
*****
Dining room
*****
Great room
*****
Lower level
Foyer
*****
Bedroom 6
*****
Bedroom 5
*****
Family room
*****
Playroom
*****
Above
Bedroom 4
*****
Bedroom 3
*****
Bedroom 2
*****
Other
*****
Primary Bedroom
*****
Main level
Foyer
*****
Laundry room
*****
Courtesy of Oakwyn Realty Ltd.
Book a Showing for this property
Please note that filling out this form you'll be registered and your phone number without the +1 part will be used as a password.
