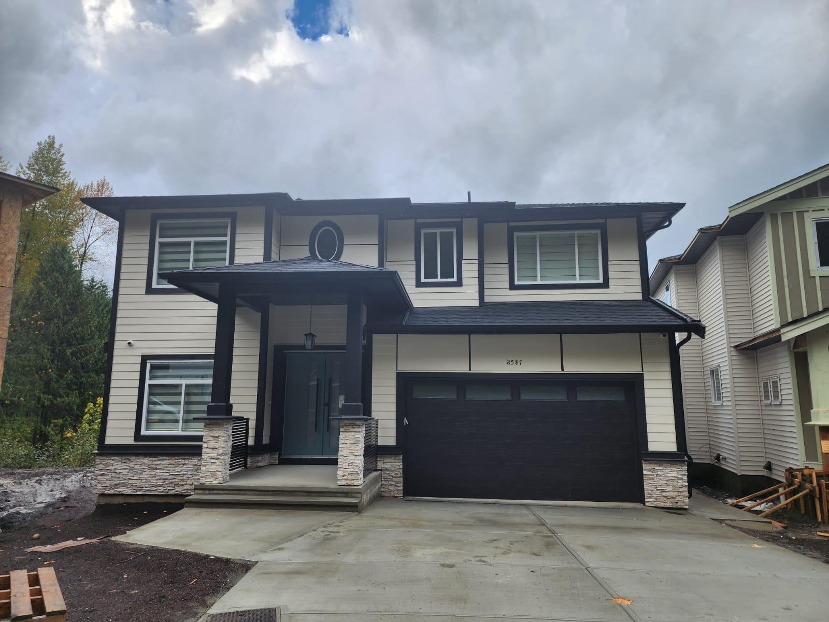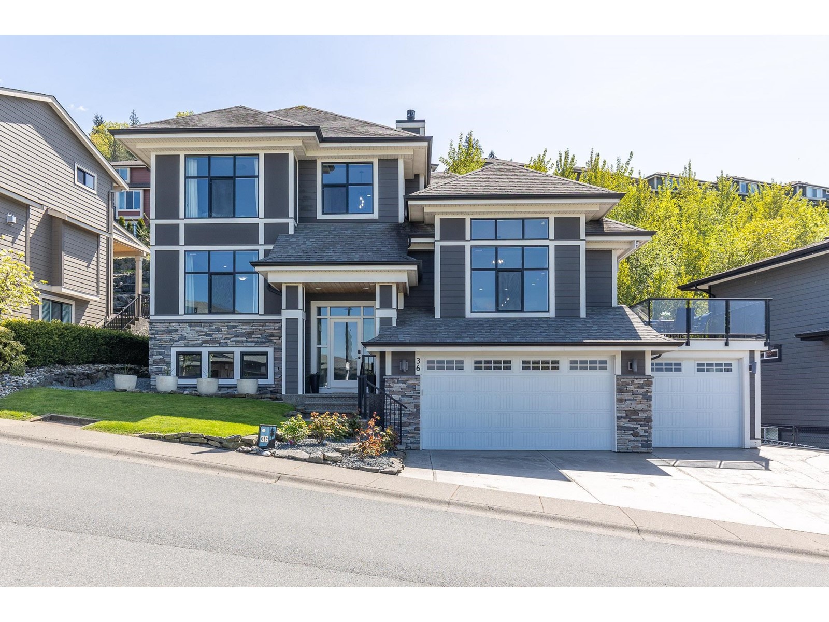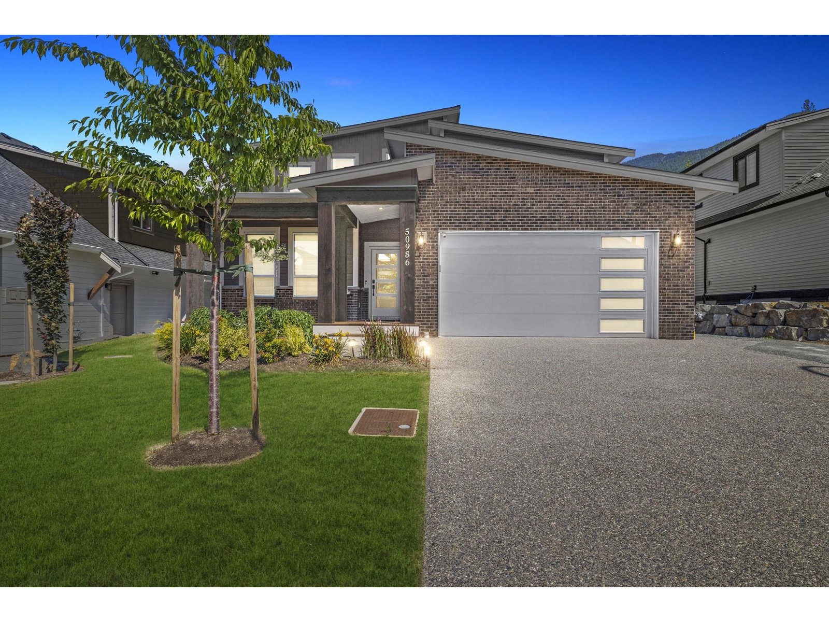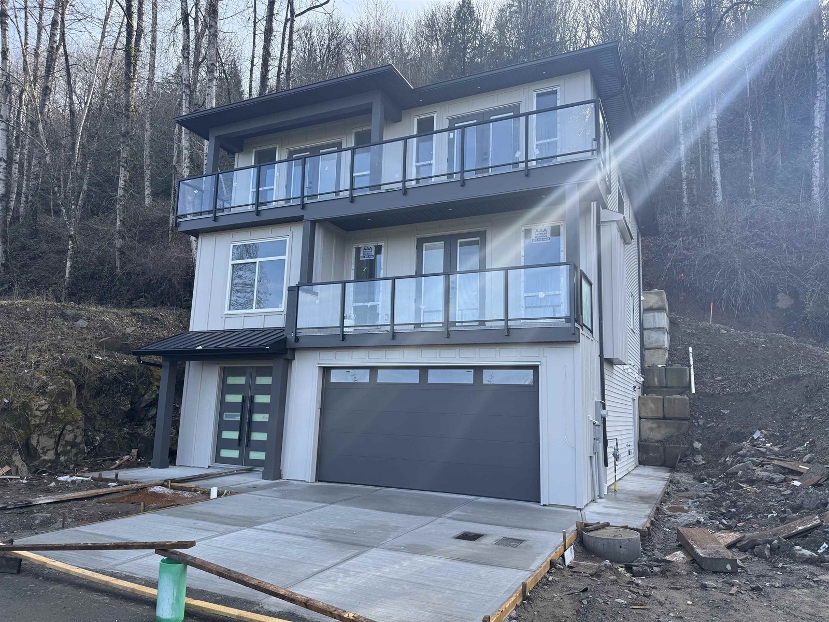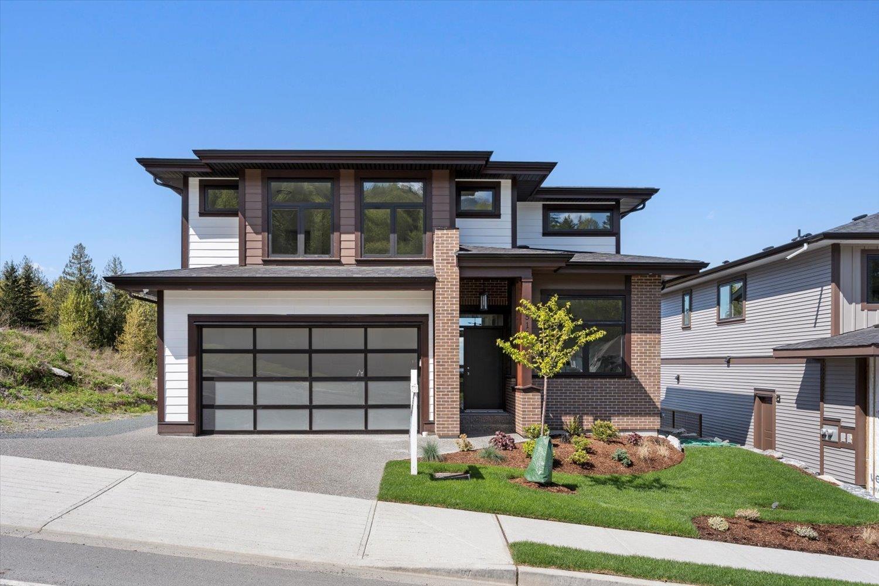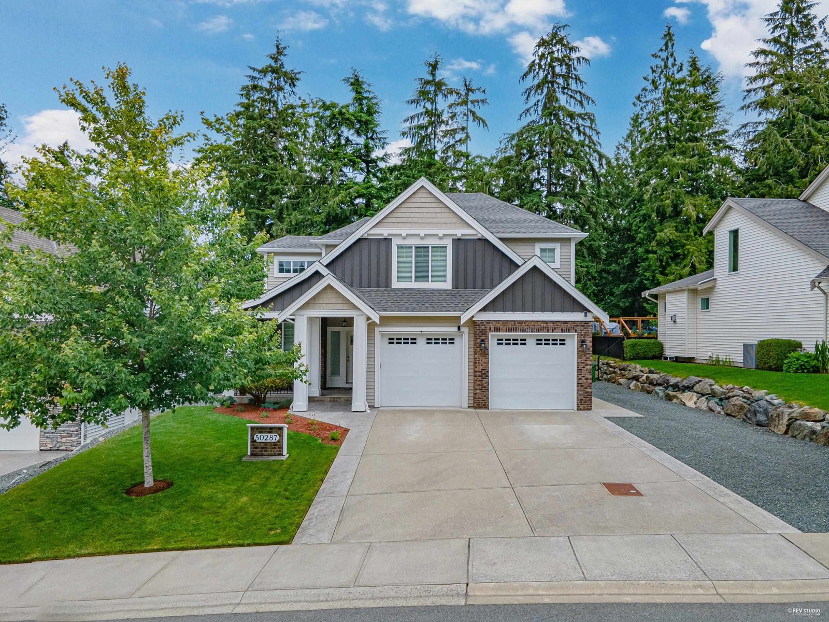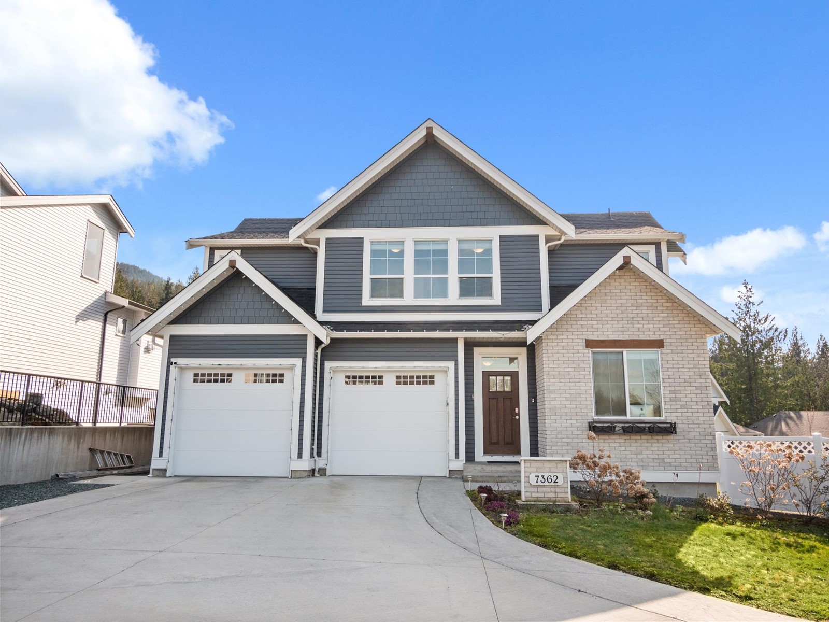Free account required
Unlock the full potential of your property search with a free account! Here's what you'll gain immediate access to:
- Exclusive Access to Every Listing
- Personalized Search Experience
- Favorite Properties at Your Fingertips
- Stay Ahead with Email Alerts


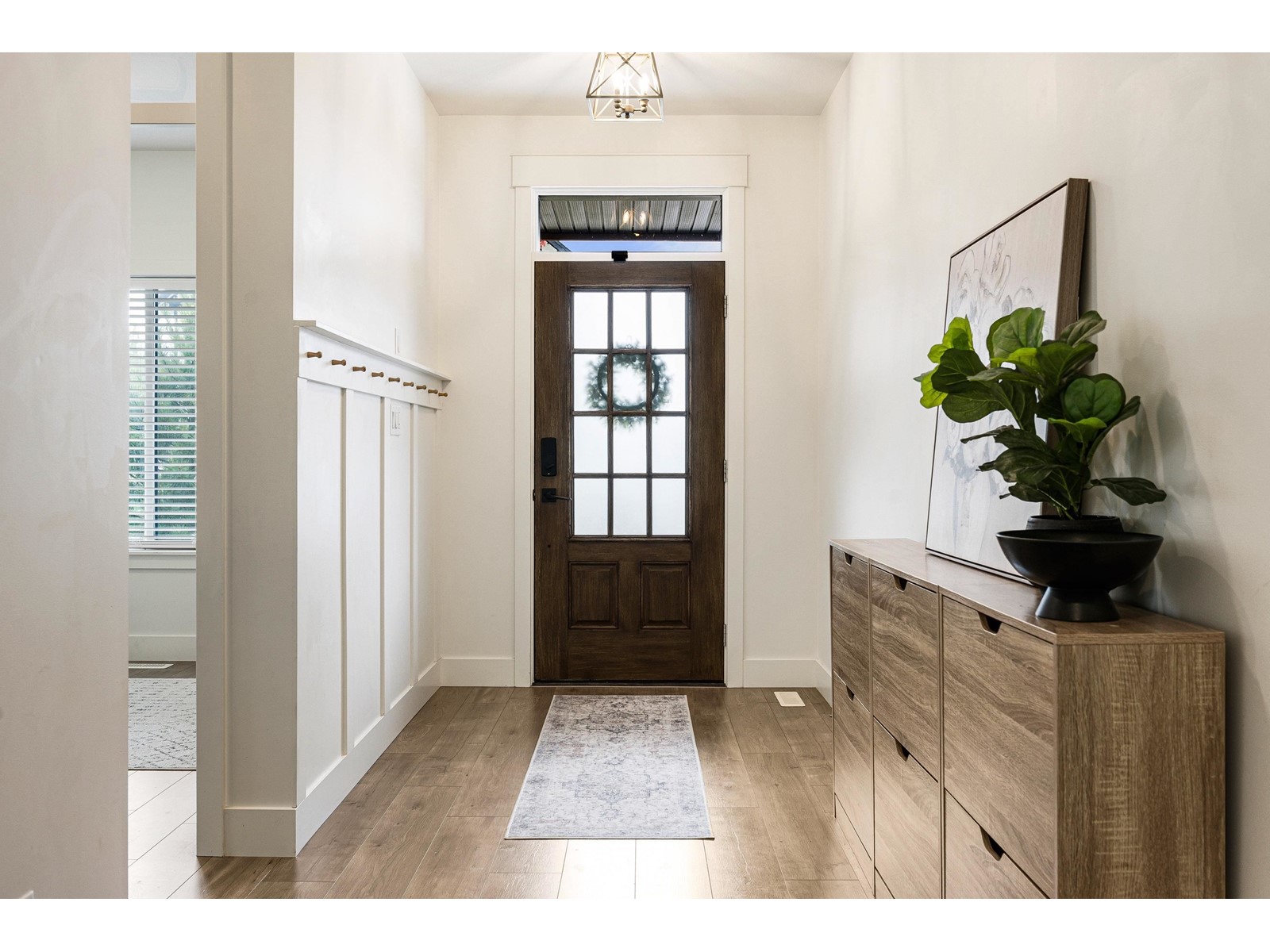
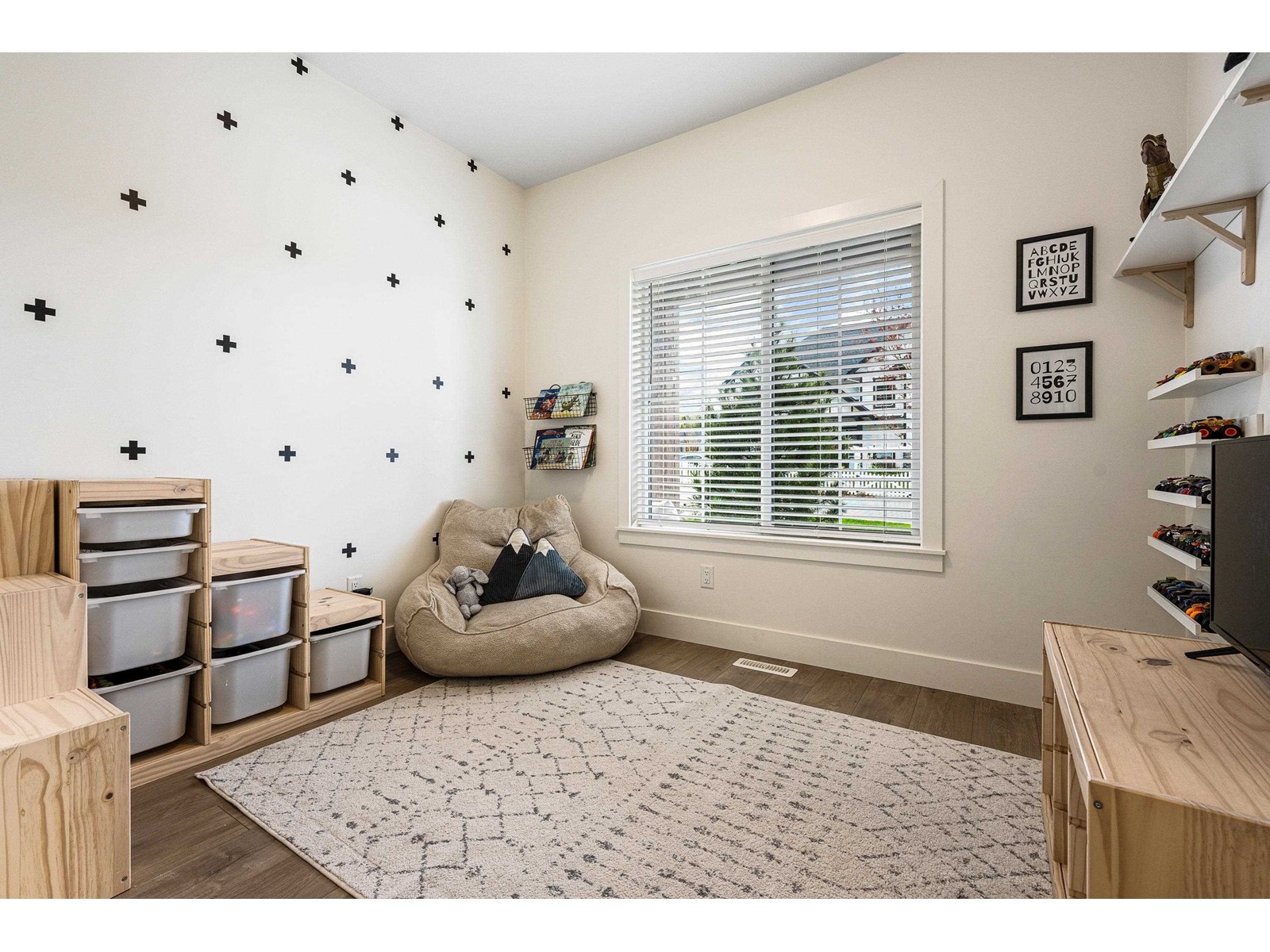

$1,424,900
50256 KENSINGTON DRIVE
Chilliwack, British Columbia, British Columbia, V4Z0E3
MLS® Number: R2990117
Property description
This impressive home in EASTERN HILLSIDE offers 5 bdrms, including a beautifully finished 2-BDRM SUITE & BACKS TREES & A CREEK! The open-concept main floor is filled w/ natural light & boats a living room w/ vaulted ceilings & a cozy gas fireplace, while the kitchen features quartz countertops & sleek cabinetry. Upstairs, the primary bdrm includes its own fireplace, a walk-in closet & a LUXURIOUS ENSUITE w/ heated floors, a soaker tub, & dbl sinks. 2 additional bdrms share a Jack-&-Jill bthrm. The suite is thoughtfully designed w/ lrg windows, SEPARATE LAUNDRY, CUSTOM CABINETRY, quartz countertops, a gas fireplace in the living room, & a bthrm w/ heated floors & dbl sinks. Additional highlights include GEMSTONE LIGHTS, A/C, ELECTRIC BLINDS on the main floor & PRE-WIRED FOR EV CHARGER! * PREC - Personal Real Estate Corporation
Building information
Type
*****
Appliances
*****
Basement Development
*****
Basement Type
*****
Constructed Date
*****
Construction Style Attachment
*****
Fireplace Present
*****
FireplaceTotal
*****
Heating Fuel
*****
Heating Type
*****
Size Interior
*****
Stories Total
*****
Land information
Size Frontage
*****
Size Irregular
*****
Size Total
*****
Rooms
Main level
Den
*****
Office
*****
Eating area
*****
Kitchen
*****
Living room
*****
Basement
Utility room
*****
Bedroom 5
*****
Bedroom 4
*****
Living room
*****
Eating area
*****
Kitchen
*****
Above
Laundry room
*****
Bedroom 3
*****
Bedroom 2
*****
Other
*****
Primary Bedroom
*****
Main level
Den
*****
Office
*****
Eating area
*****
Kitchen
*****
Living room
*****
Basement
Utility room
*****
Bedroom 5
*****
Bedroom 4
*****
Living room
*****
Eating area
*****
Kitchen
*****
Above
Laundry room
*****
Bedroom 3
*****
Bedroom 2
*****
Other
*****
Primary Bedroom
*****
Main level
Den
*****
Office
*****
Eating area
*****
Kitchen
*****
Living room
*****
Basement
Utility room
*****
Bedroom 5
*****
Bedroom 4
*****
Living room
*****
Eating area
*****
Kitchen
*****
Above
Laundry room
*****
Bedroom 3
*****
Bedroom 2
*****
Other
*****
Primary Bedroom
*****
Main level
Den
*****
Office
*****
Courtesy of Century 21 Creekside Realty (Luckakuck)
Book a Showing for this property
Please note that filling out this form you'll be registered and your phone number without the +1 part will be used as a password.
