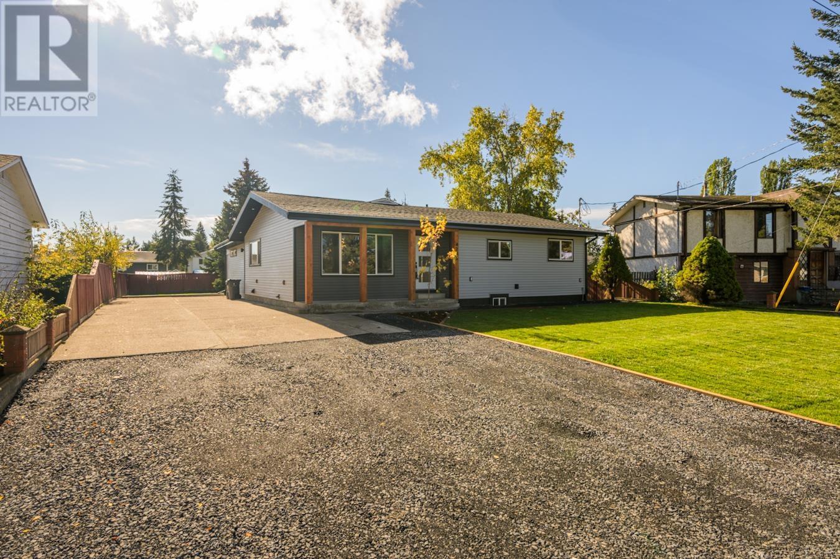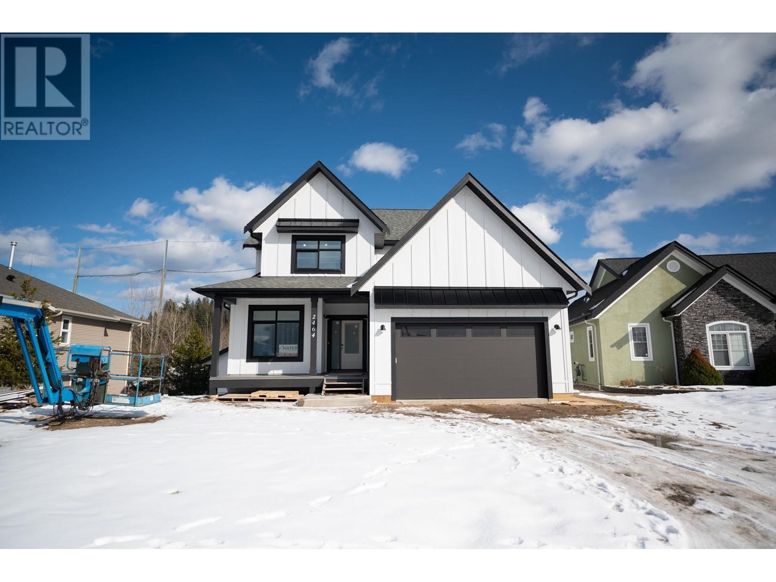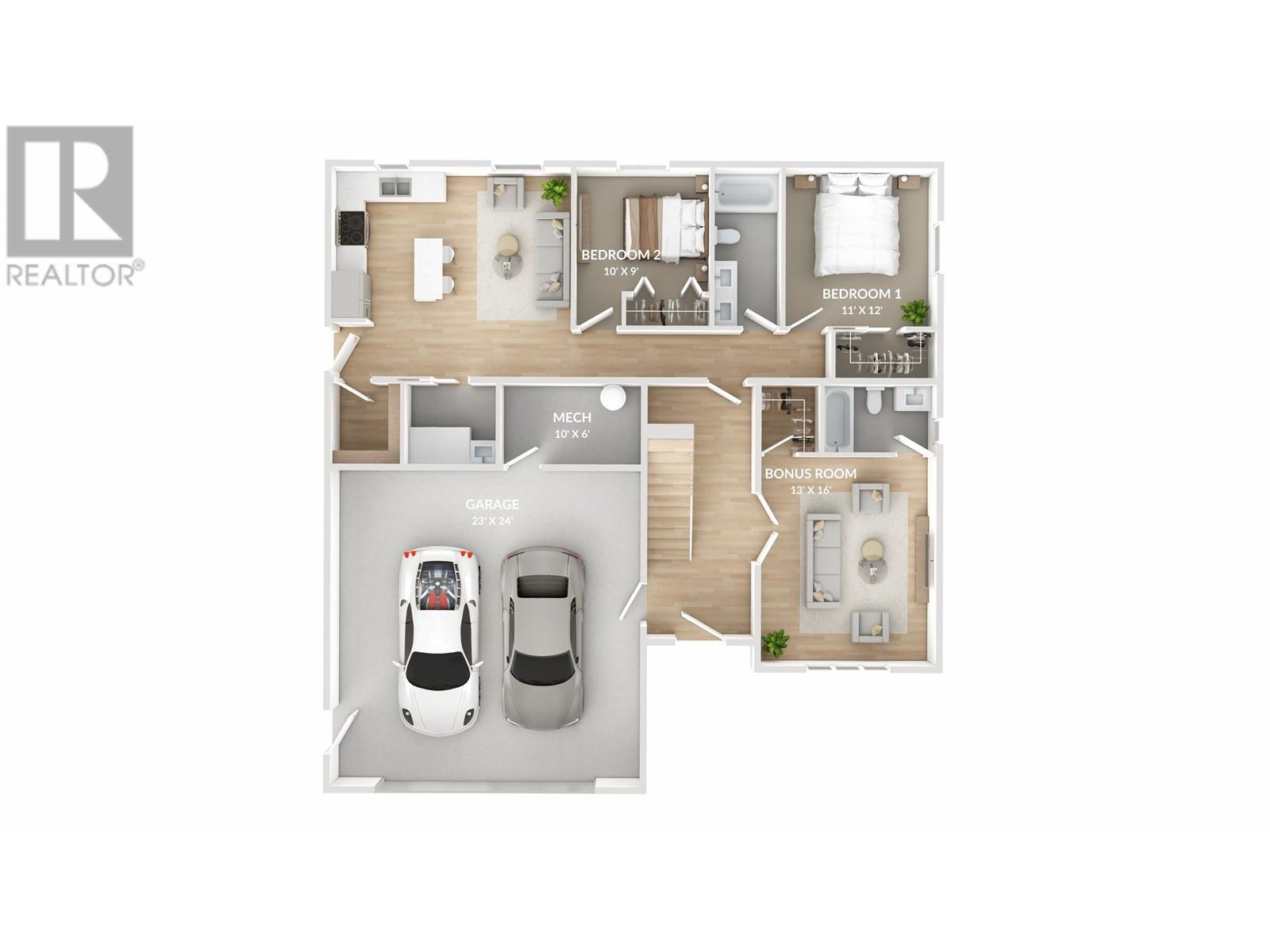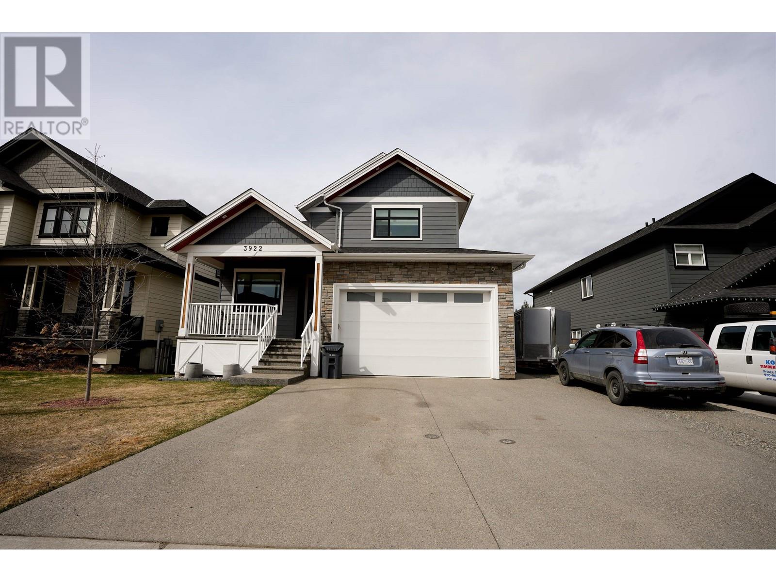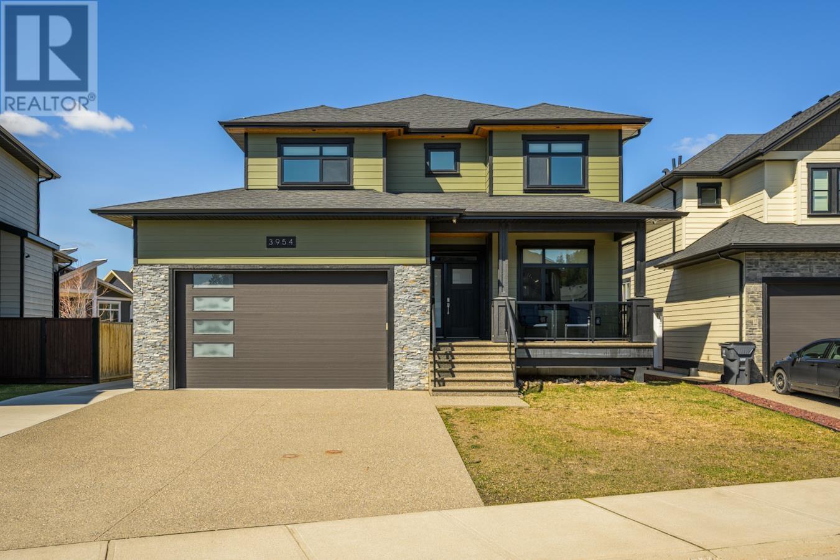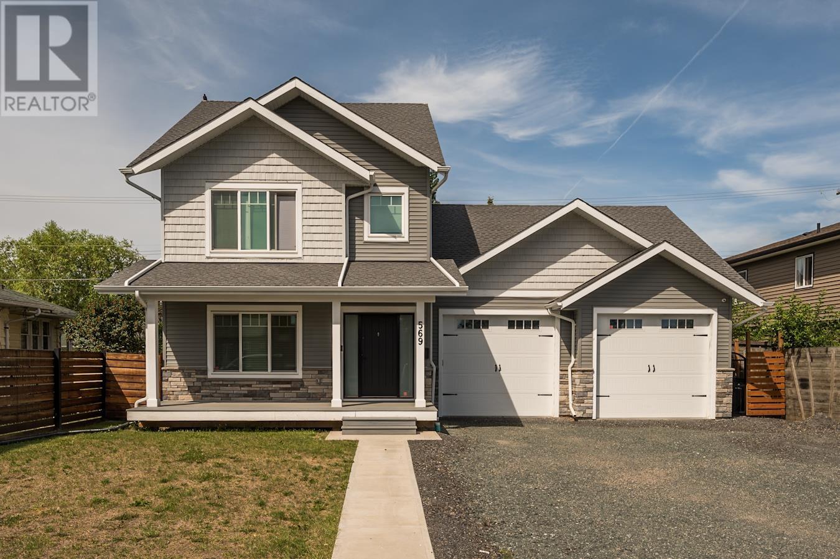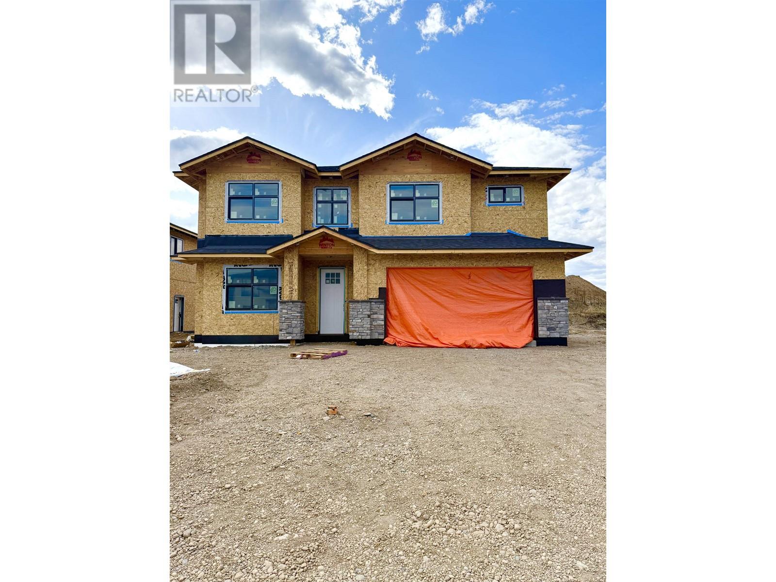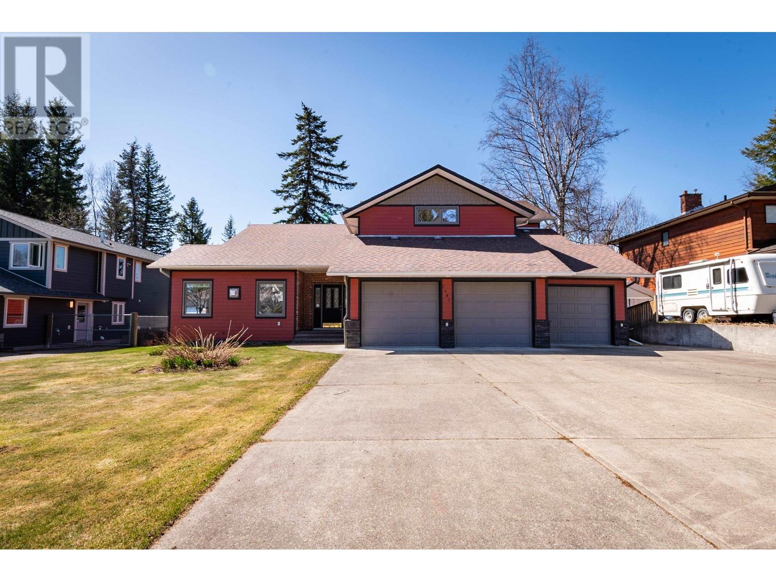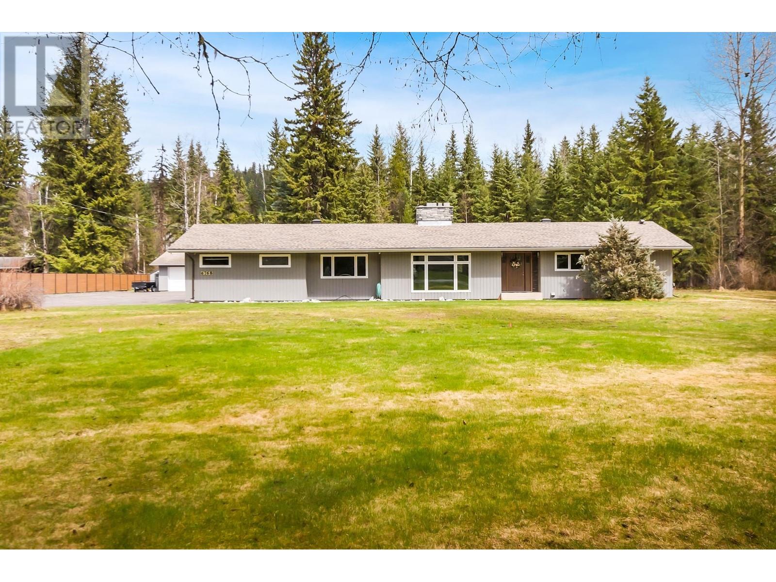Free account required
Unlock the full potential of your property search with a free account! Here's what you'll gain immediate access to:
- Exclusive Access to Every Listing
- Personalized Search Experience
- Favorite Properties at Your Fingertips
- Stay Ahead with Email Alerts
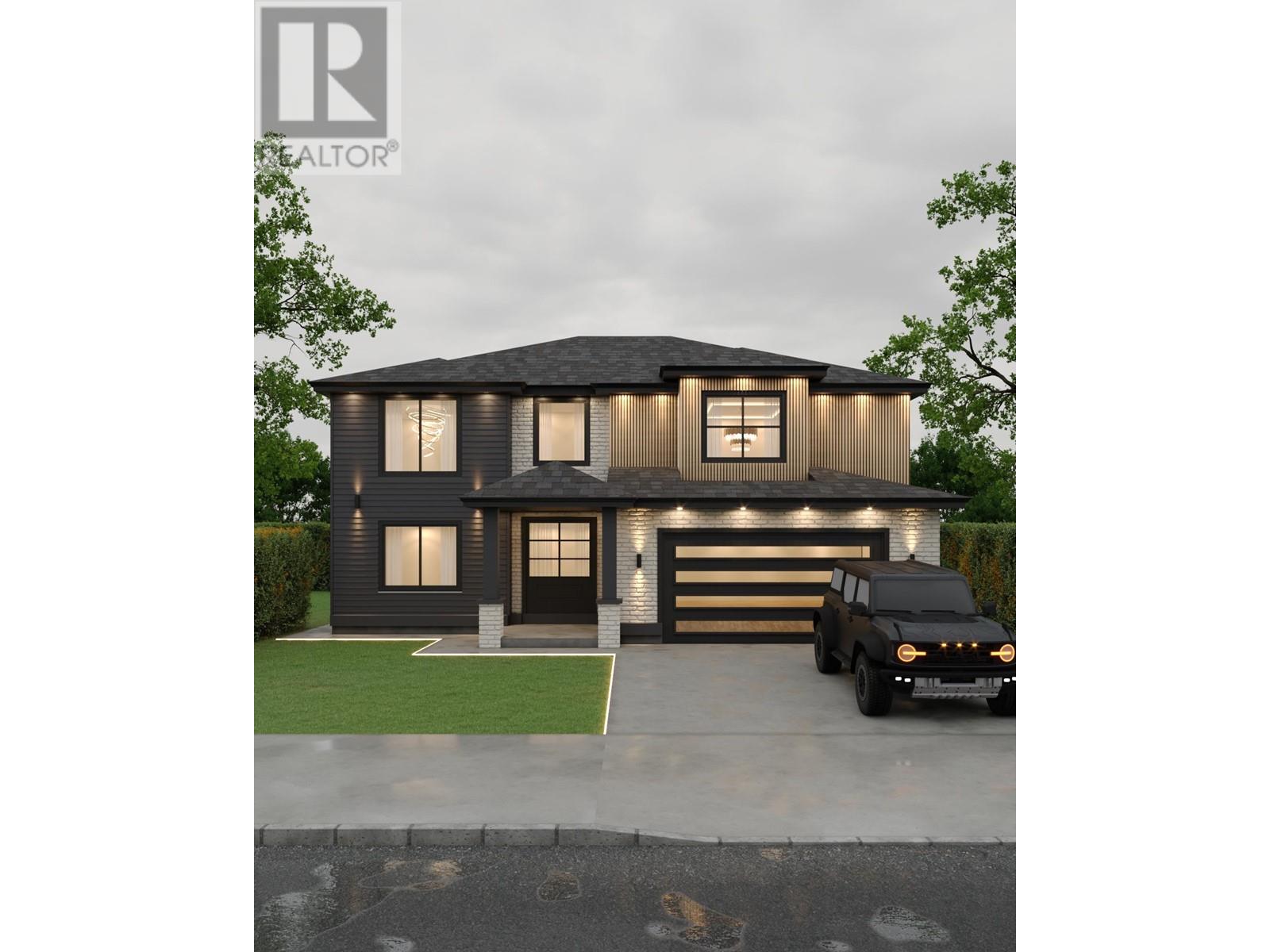



$899,900
2815 EDGEWATER CRESCENT
Prince George, British Columbia, British Columbia, V2K0B1
MLS® Number: R3004093
Property description
2815 Edgewater Crescent is a beautifully crafted Westcoast contemporary home located in The Banks Subdivision, one of Prince George’s most sought-after neighbourhoods. Designed with modern family living in mind, it boasts a bright, open-concept layout, luxurious finishes, and exceptional attention to detail throughout. The main living area is filled with natural light, creating a warm and inviting atmosphere. This home also features a 1-bedroom basement suite—ideal for added income, guests, or multigenerational living—as well as rare RV parking with backyard access. Just steps from the river, scenic trails, and Edgewater Elementary, and only minutes from downtown, this home offers the perfect blend of style, comfort, and convenience.
Building information
Type
*****
Architectural Style
*****
Basement Development
*****
Basement Type
*****
Constructed Date
*****
Construction Style Attachment
*****
Fireplace Present
*****
FireplaceTotal
*****
Foundation Type
*****
Heating Fuel
*****
Heating Type
*****
Roof Material
*****
Roof Style
*****
Size Interior
*****
Stories Total
*****
Utility Water
*****
Land information
Size Irregular
*****
Size Total
*****
Rooms
Main level
Laundry room
*****
Bedroom 3
*****
Bedroom 2
*****
Primary Bedroom
*****
Pantry
*****
Kitchen
*****
Dining room
*****
Living room
*****
Basement
Kitchen
*****
Bedroom 5
*****
Bedroom 4
*****
Flex Space
*****
Main level
Laundry room
*****
Bedroom 3
*****
Bedroom 2
*****
Primary Bedroom
*****
Pantry
*****
Kitchen
*****
Dining room
*****
Living room
*****
Basement
Kitchen
*****
Bedroom 5
*****
Bedroom 4
*****
Flex Space
*****
Main level
Laundry room
*****
Bedroom 3
*****
Bedroom 2
*****
Primary Bedroom
*****
Pantry
*****
Kitchen
*****
Dining room
*****
Living room
*****
Basement
Kitchen
*****
Bedroom 5
*****
Bedroom 4
*****
Flex Space
*****
Main level
Laundry room
*****
Bedroom 3
*****
Bedroom 2
*****
Primary Bedroom
*****
Pantry
*****
Kitchen
*****
Dining room
*****
Living room
*****
Basement
Kitchen
*****
Bedroom 5
*****
Bedroom 4
*****
Flex Space
*****
Courtesy of Royal LePage Aspire Realty
Book a Showing for this property
Please note that filling out this form you'll be registered and your phone number without the +1 part will be used as a password.
