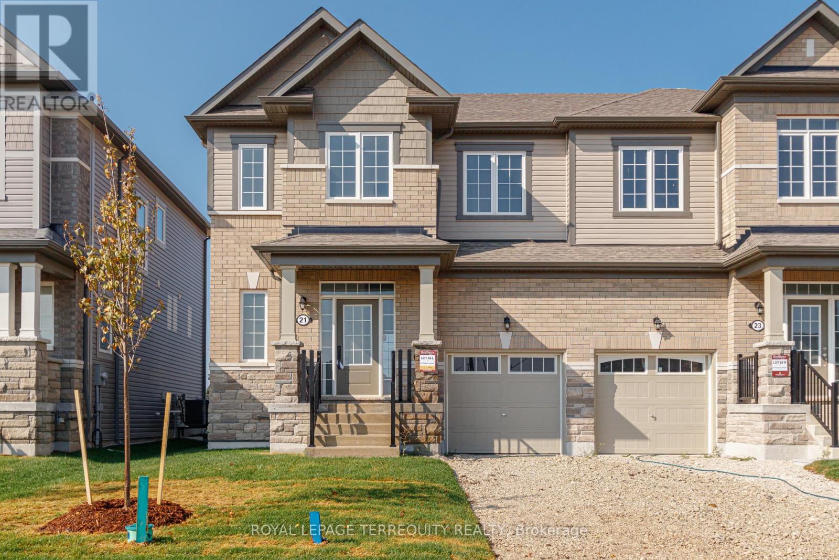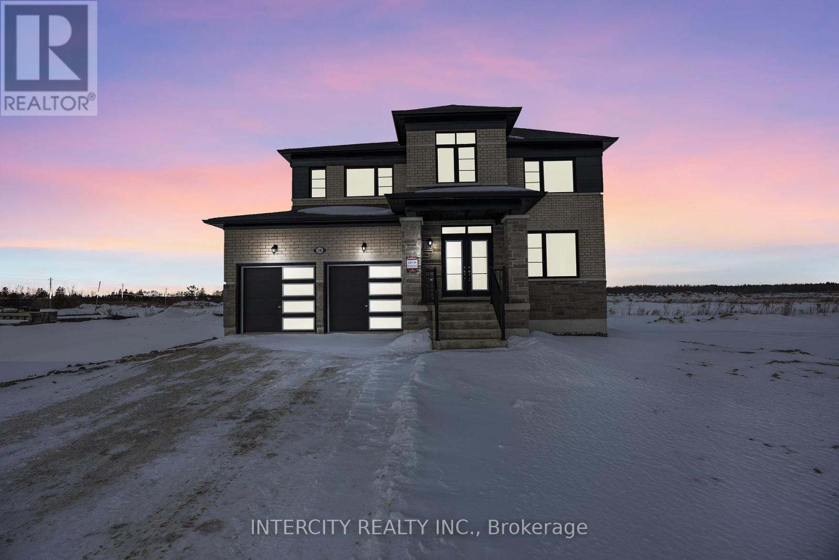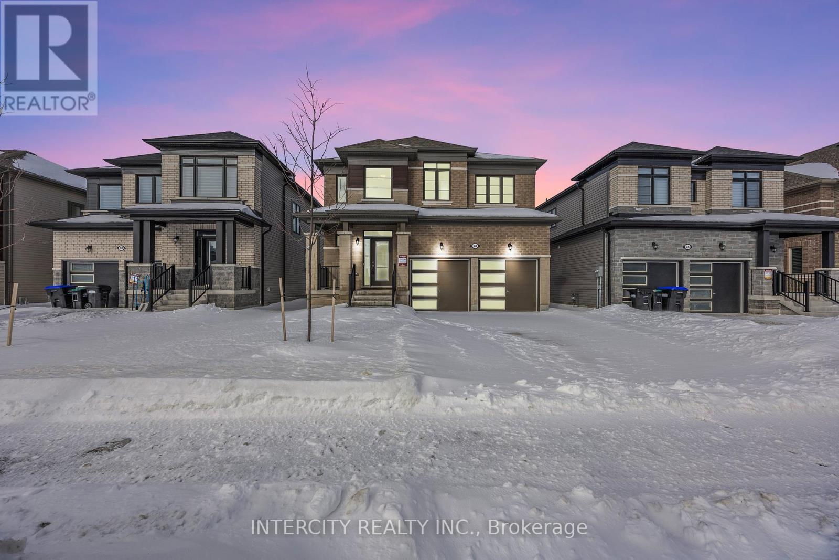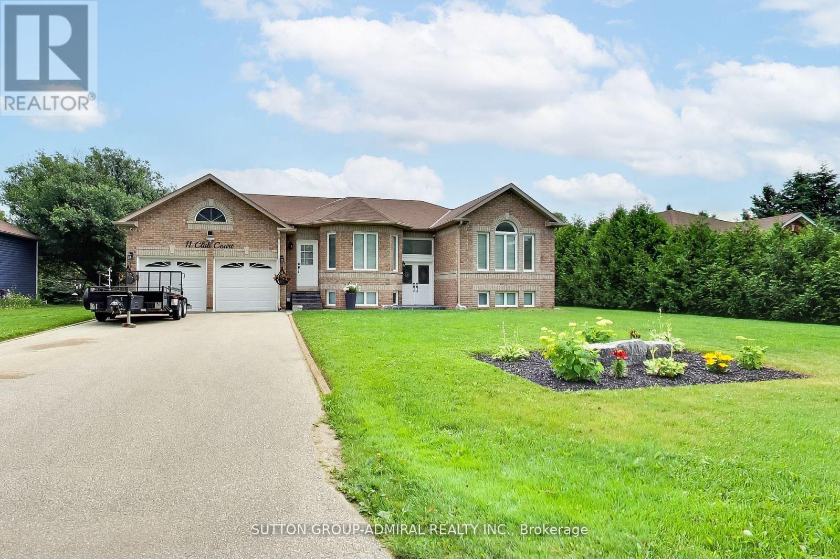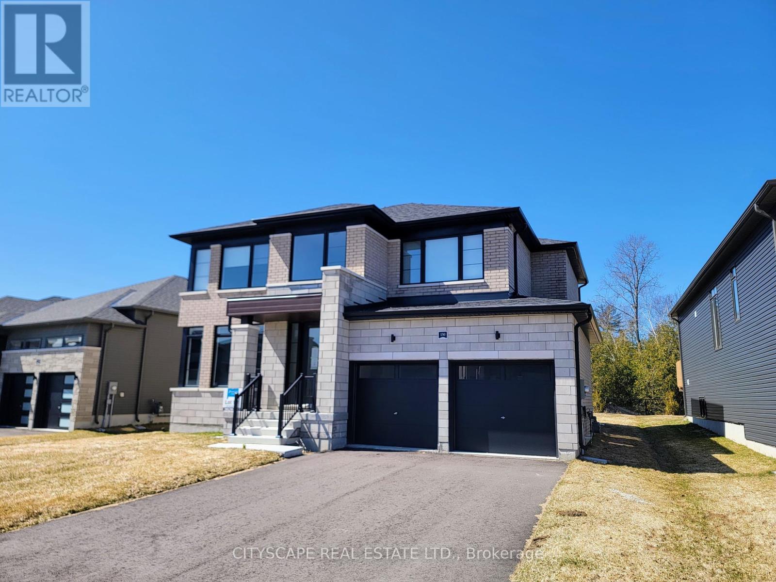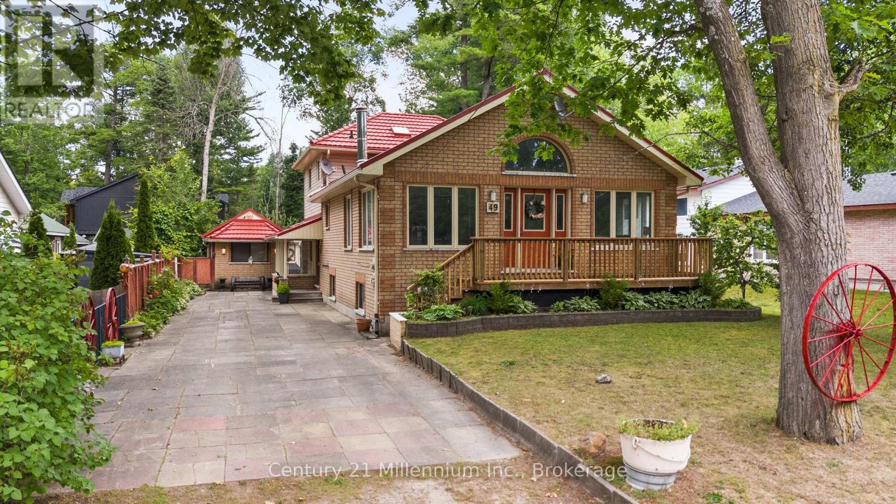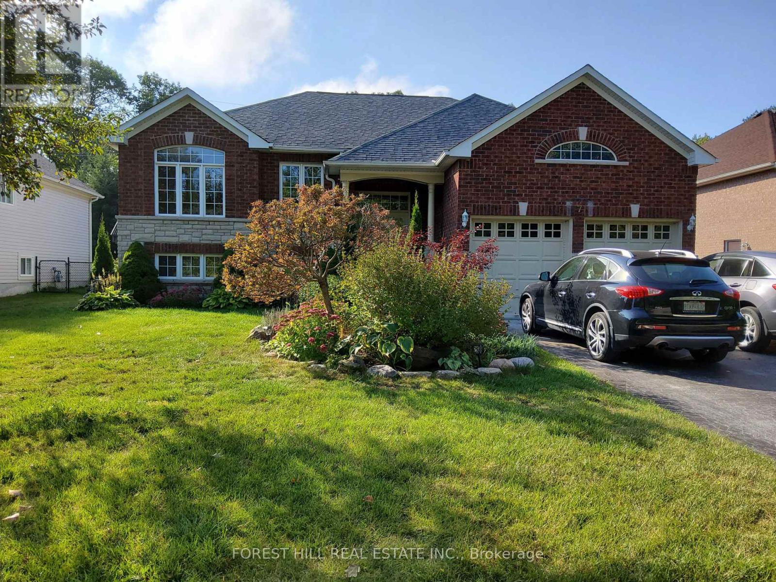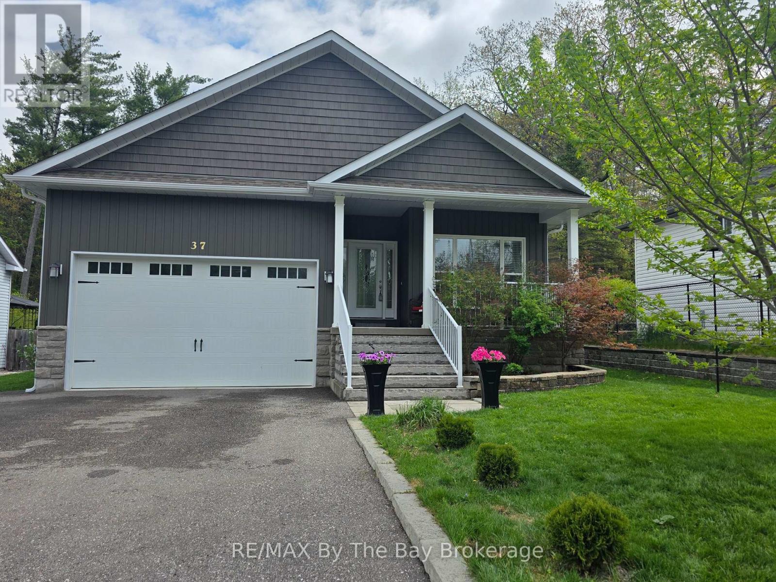Free account required
Unlock the full potential of your property search with a free account! Here's what you'll gain immediate access to:
- Exclusive Access to Every Listing
- Personalized Search Experience
- Favorite Properties at Your Fingertips
- Stay Ahead with Email Alerts
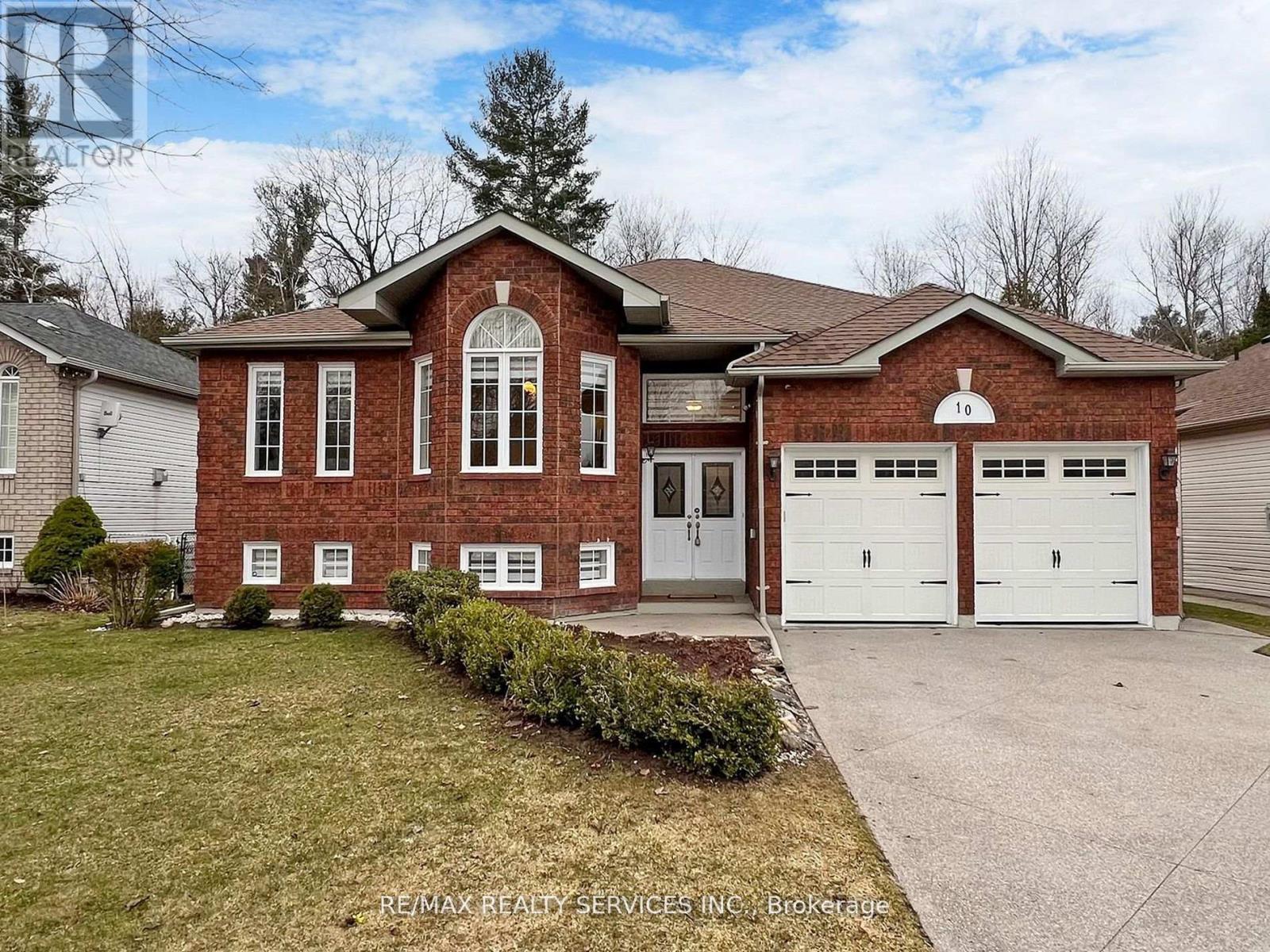
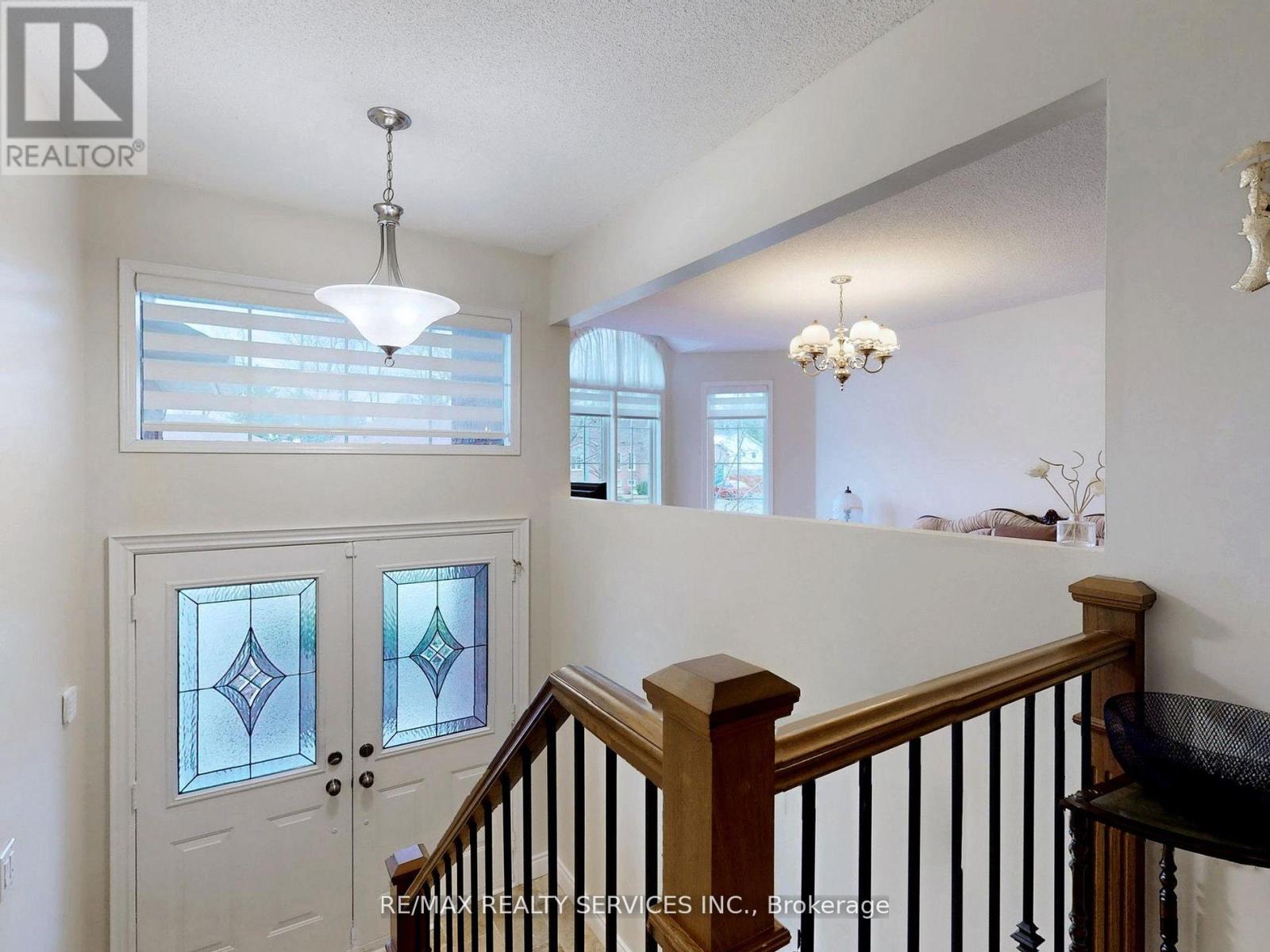


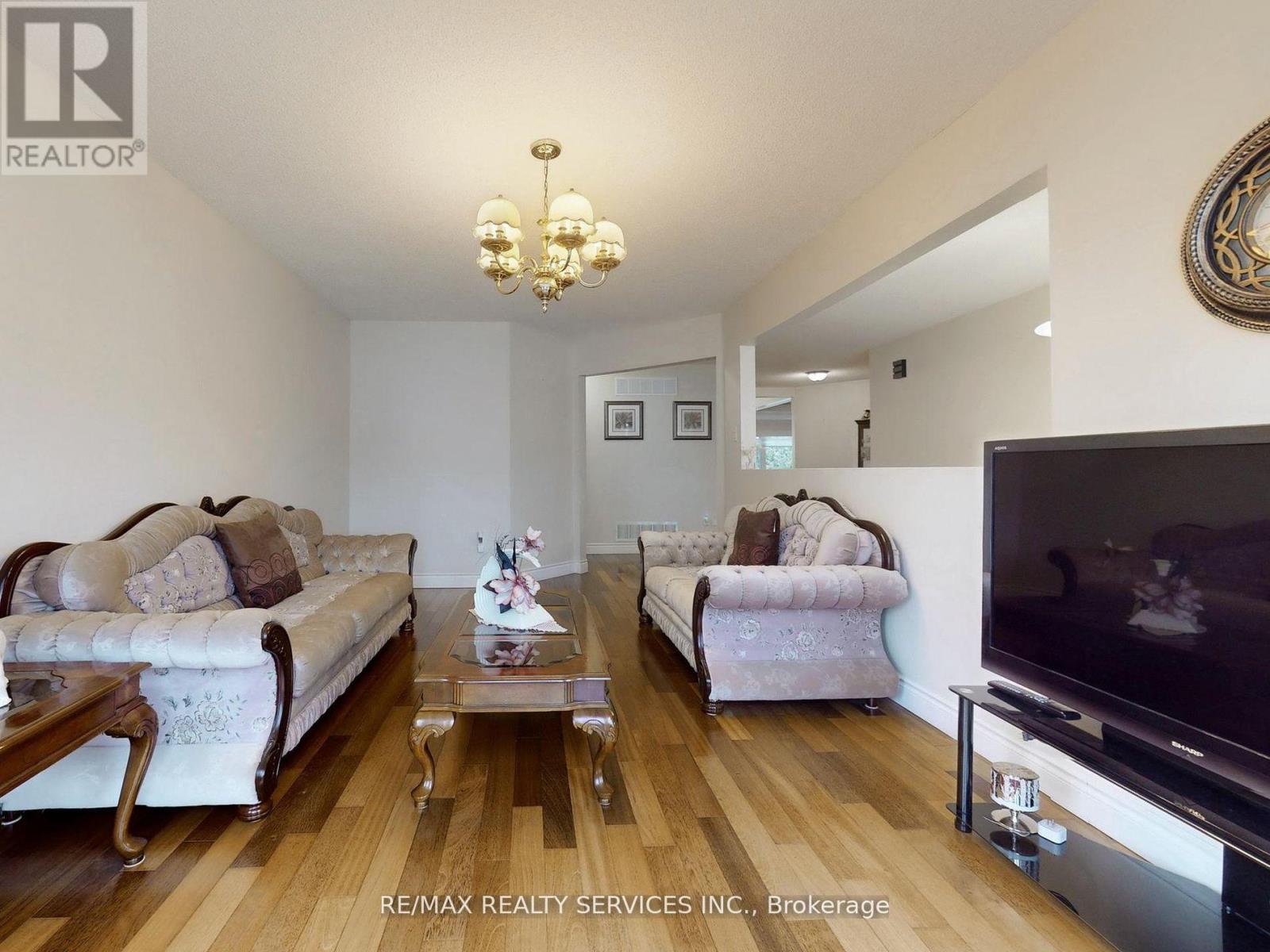
$870,000
10 BUSH CRESCENT
Wasaga Beach, Ontario, Ontario, L9Z1M3
MLS® Number: S12025511
Property description
Executive Raised Bungalow Located on Premium Ravine Lot Backing onto The Blueberry Trails Provincial Park. This Home Offers Over 4000sf of Finished Living Space, The Largest Home In Subdivision. Fabulous Floorplan Includes Custom Gourmet Kitchen W/Quartz Counters, Upgraded Cabinetry, Pantry, S/S Appliances & Centre Breakfast Bar Island. Formal Dining Rm & Open Concept Living Room Accented By Gas Fireplace. 3 Large Bedrooms W/Primary Boasting 5 pc Ensuite & W/I Closet. Pro-Finished Basement W/Massive Rec/Family Room & 2 More Bedrooms. Perfect for Entertaining! Walk Into Nature From Your Backyard & Enjoy the Nordic Trails While Cross-Country Skiing, Snowshoeing, Trail Walks Through a Stunning Canopy of Trees. Located on a Quiet Street, Near the Nottawasaga River, Wasaga Beach, Shopping, Restaurants, Golf Course & 30 minutes to the Ski Hills in Blue Mountain.
Building information
Type
*****
Age
*****
Appliances
*****
Architectural Style
*****
Basement Development
*****
Basement Type
*****
Construction Style Attachment
*****
Cooling Type
*****
Exterior Finish
*****
Fireplace Present
*****
Flooring Type
*****
Foundation Type
*****
Heating Fuel
*****
Heating Type
*****
Size Interior
*****
Stories Total
*****
Utility Water
*****
Land information
Amenities
*****
Fence Type
*****
Sewer
*****
Size Depth
*****
Size Frontage
*****
Size Irregular
*****
Size Total
*****
Surface Water
*****
Rooms
Main level
Bedroom 3
*****
Bedroom 2
*****
Primary Bedroom
*****
Living room
*****
Dining room
*****
Eating area
*****
Kitchen
*****
Lower level
Bedroom 5
*****
Bedroom 4
*****
Family room
*****
Main level
Bedroom 3
*****
Bedroom 2
*****
Primary Bedroom
*****
Living room
*****
Dining room
*****
Eating area
*****
Kitchen
*****
Lower level
Bedroom 5
*****
Bedroom 4
*****
Family room
*****
Courtesy of RE/MAX REALTY SERVICES INC.
Book a Showing for this property
Please note that filling out this form you'll be registered and your phone number without the +1 part will be used as a password.
