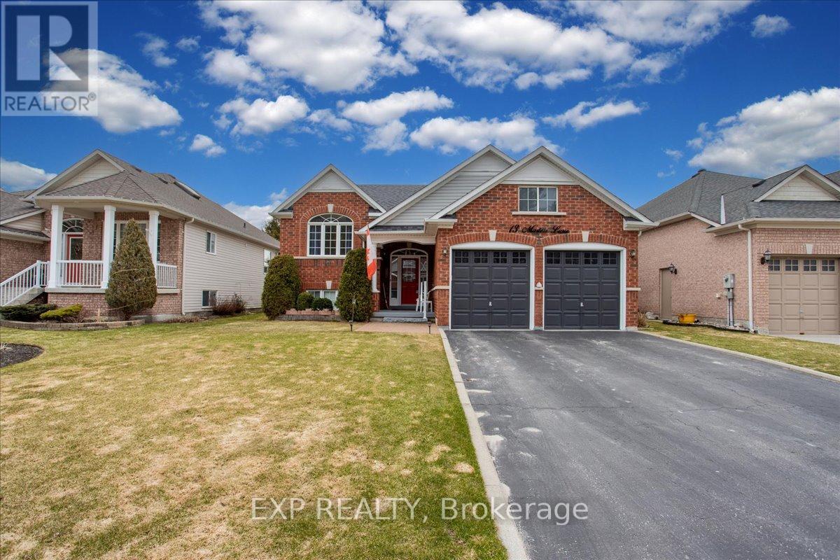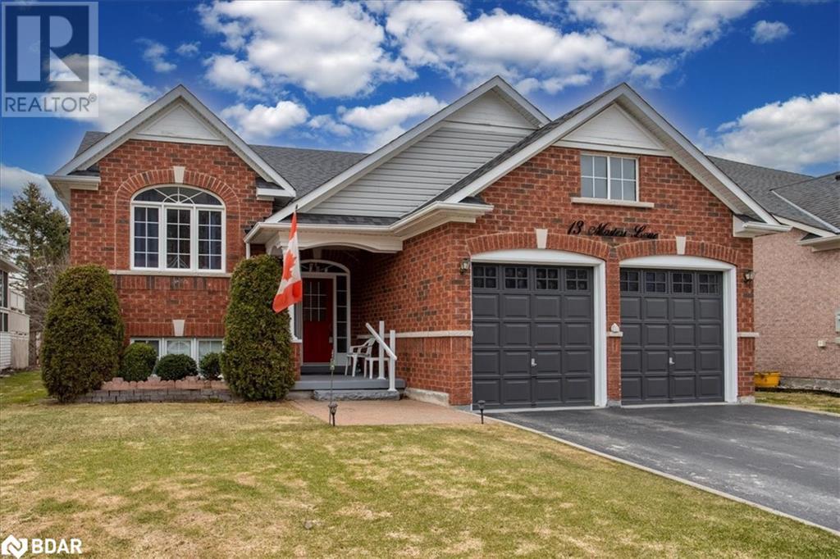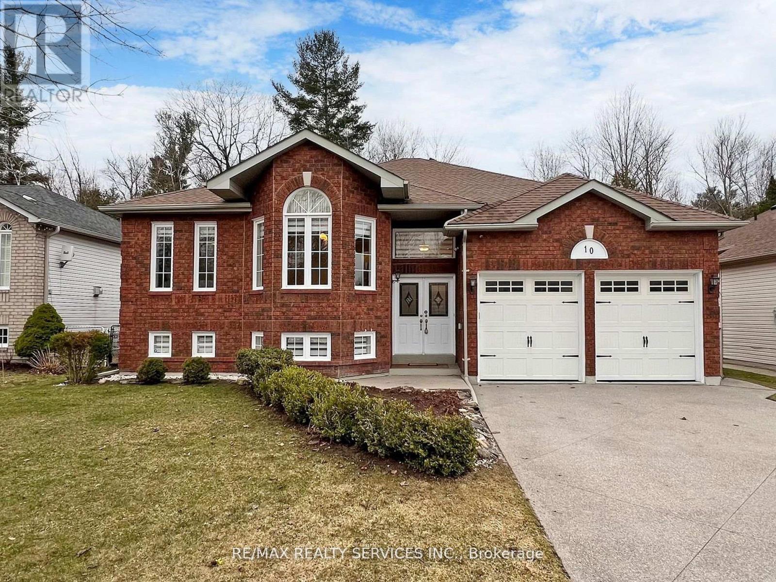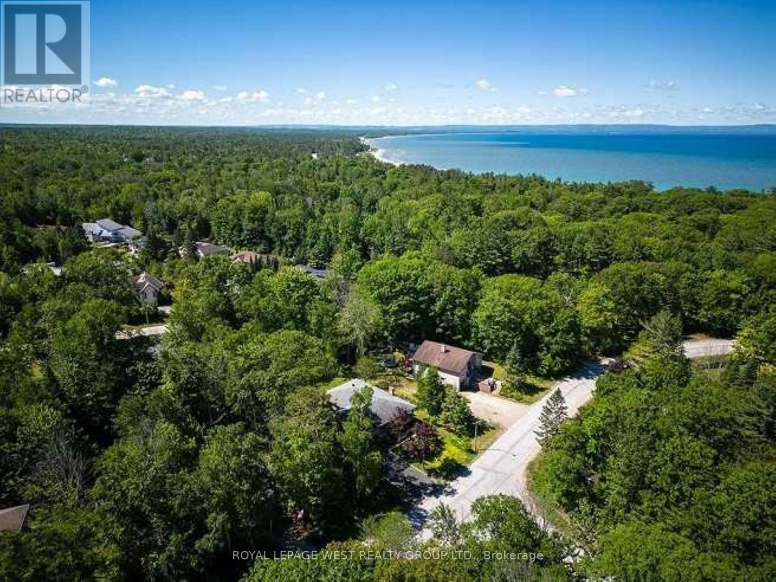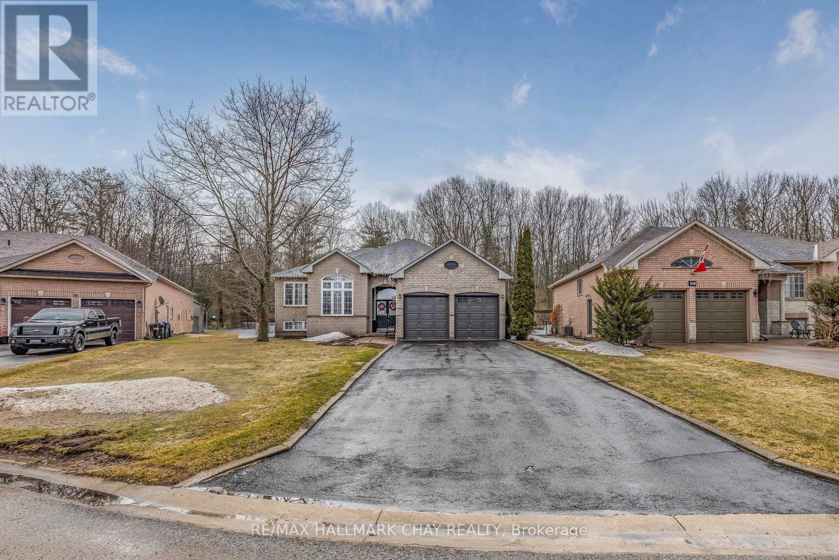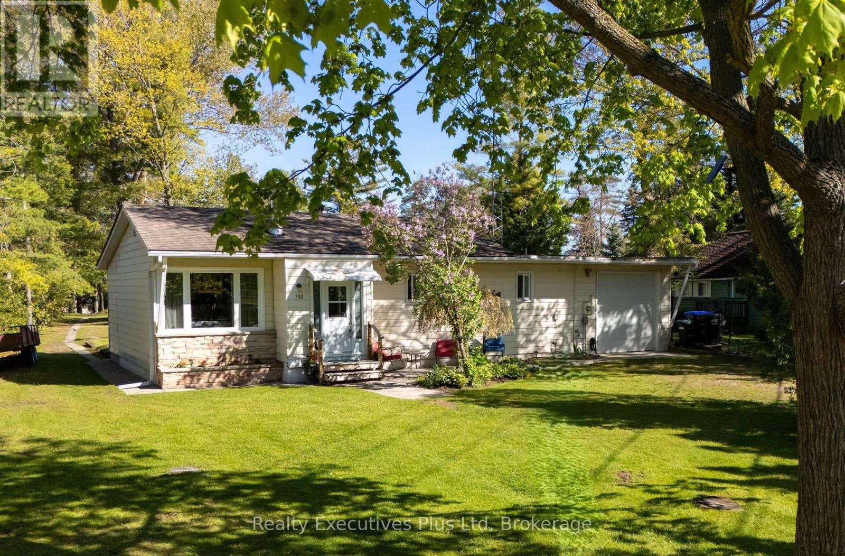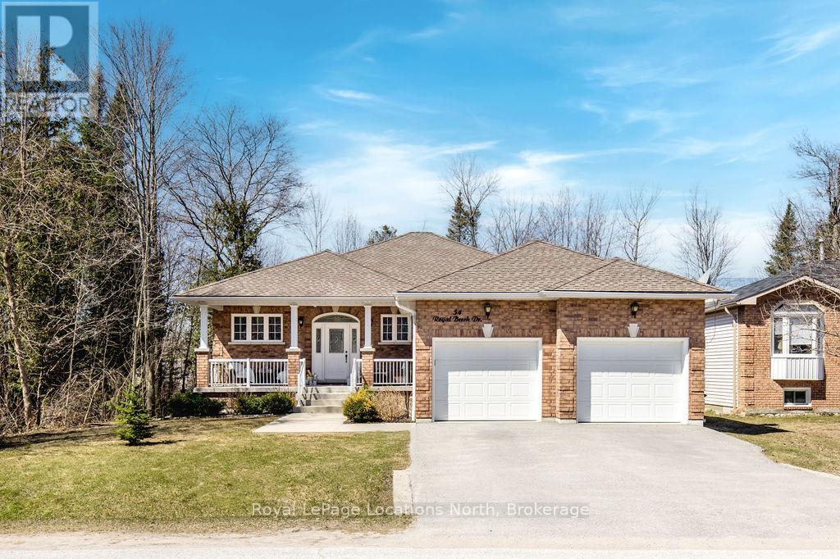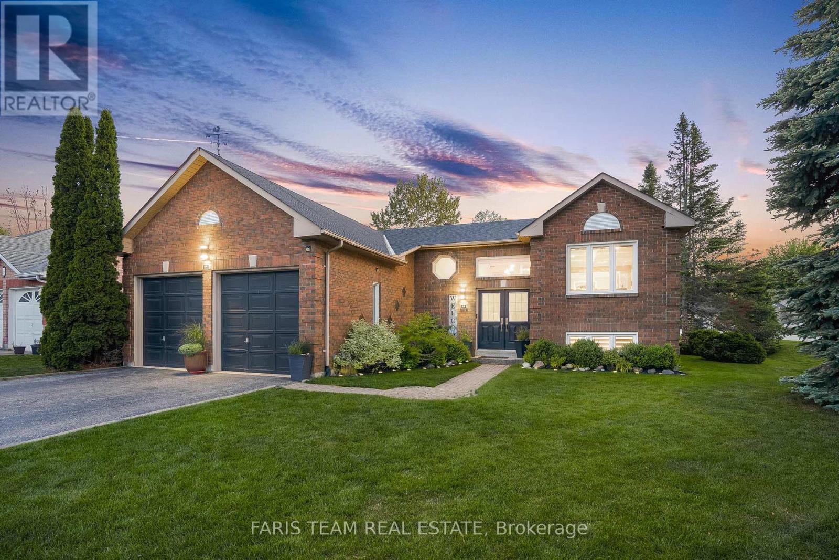Free account required
Unlock the full potential of your property search with a free account! Here's what you'll gain immediate access to:
- Exclusive Access to Every Listing
- Personalized Search Experience
- Favorite Properties at Your Fingertips
- Stay Ahead with Email Alerts
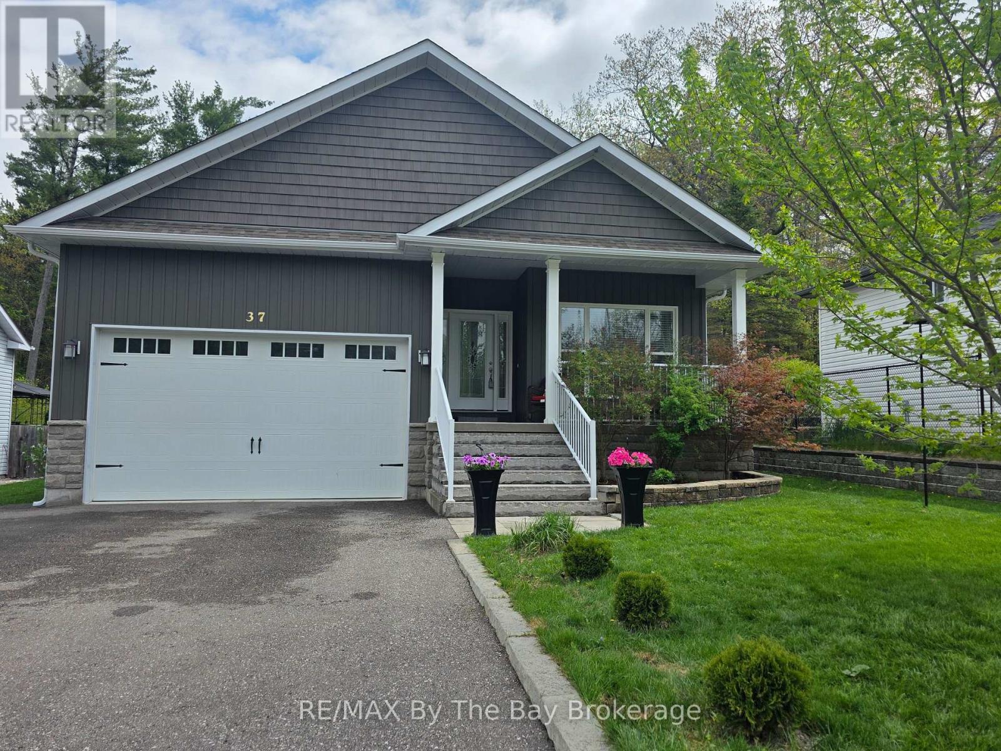
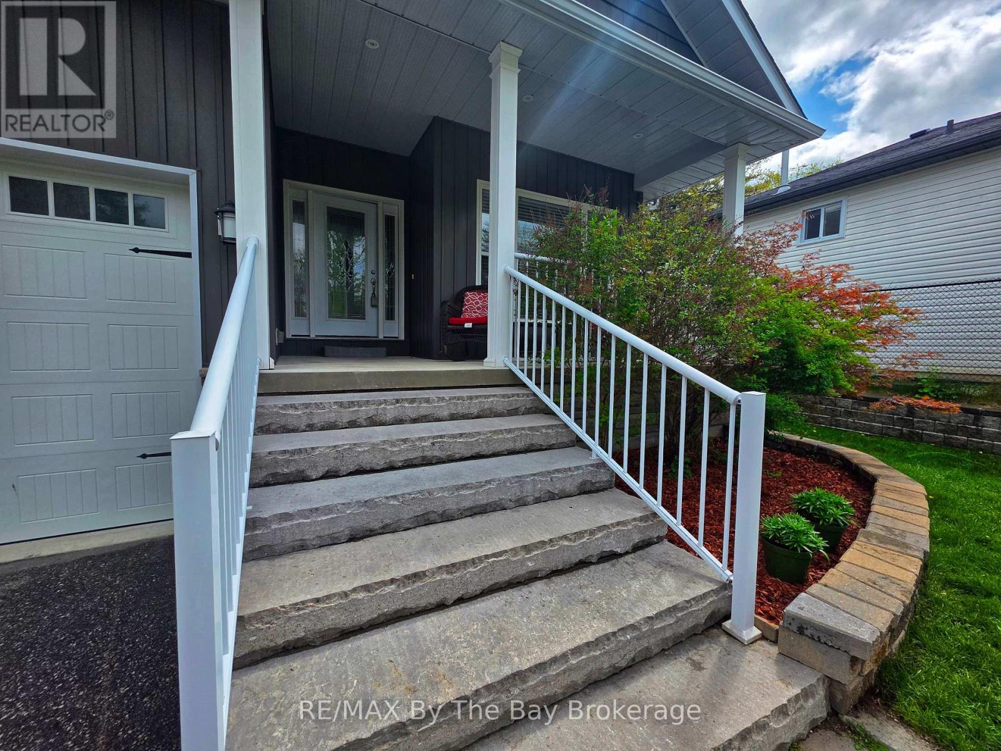
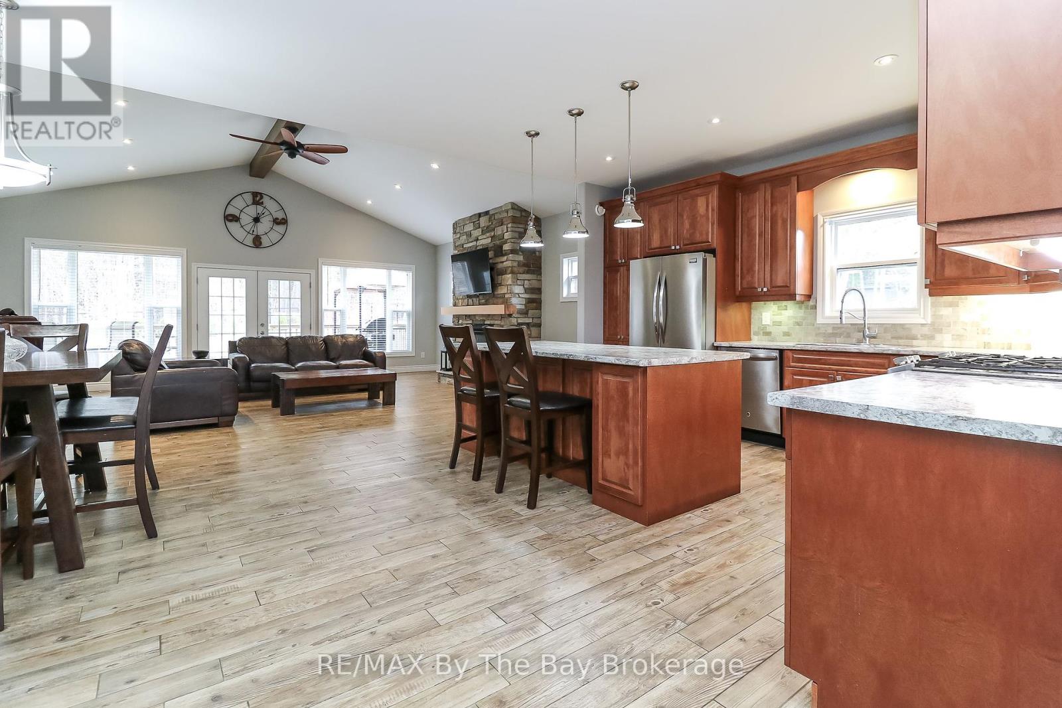
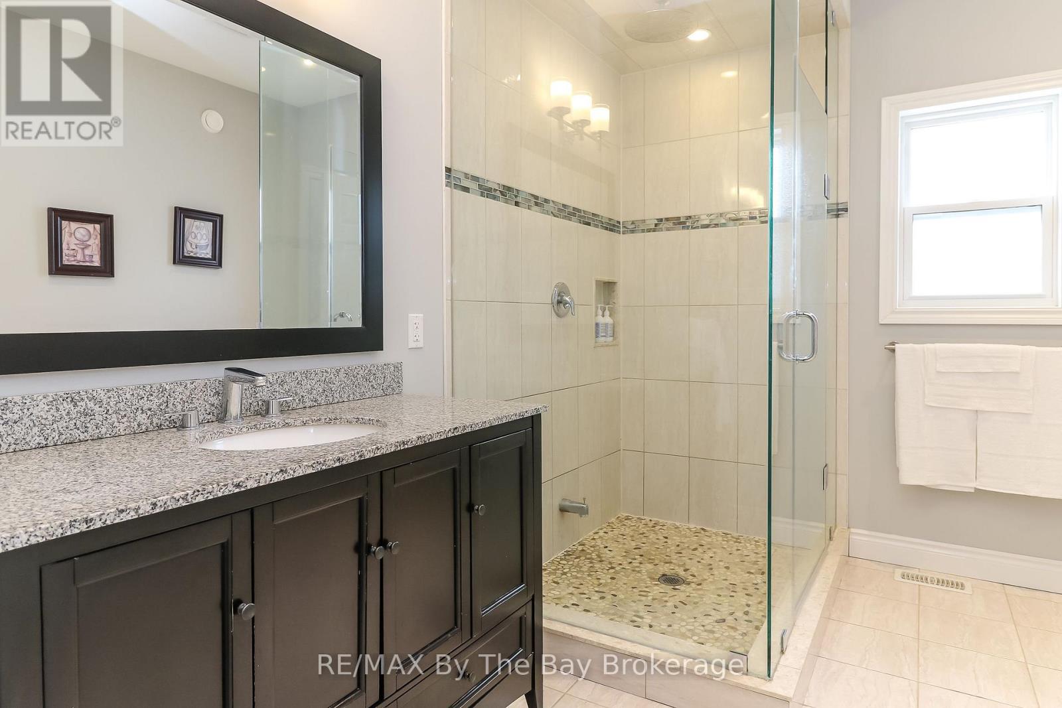
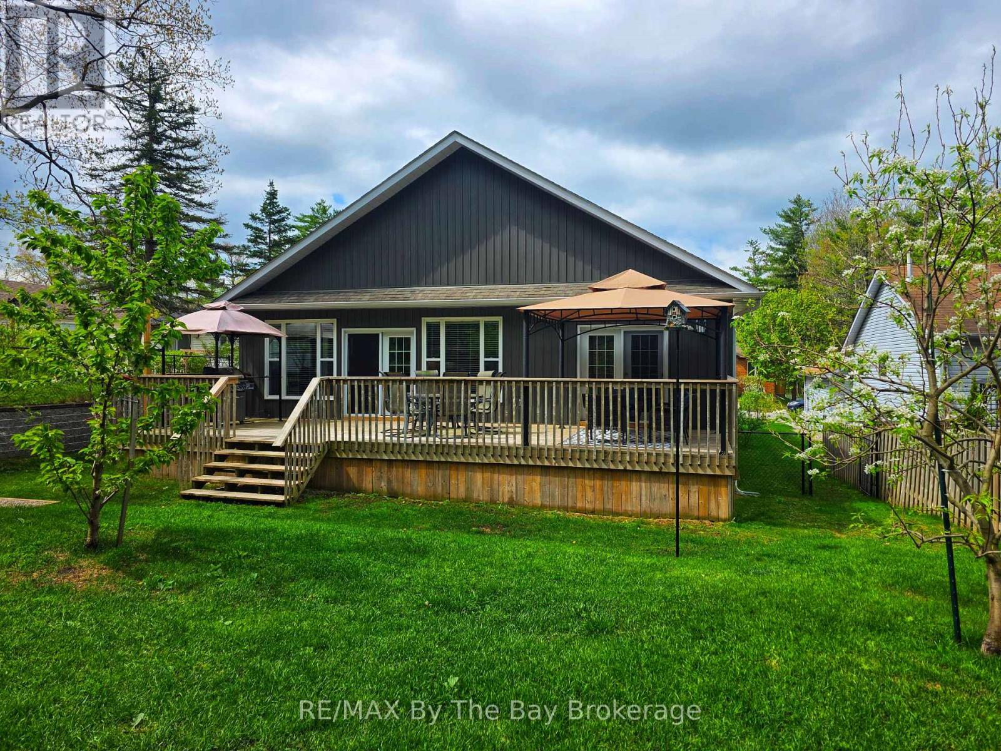
$925,000
37 WESLEY AVENUE
Wasaga Beach, Ontario, Ontario, L9Z1C8
MLS® Number: S12033932
Property description
Nestled in a cul-de-sac, this exceptional residence epitomizes luxury living with its unparalleled craftsmanship and thoughtful design. From the moment you arrive, the charm of this home captivates, starting with the covered front porch adorned with stone steps, inviting you to step inside and explore all it has to offer. Boasting 9-foot ceilings on the main floor, this home exudes a sense of grandeur, complemented by vaulted ceilings and gas fireplace in the living room that add an air of sophistication. The open-concept floor plan seamlessly connects the living spaces, creating an inviting atmosphere perfect for entertaining or everyday living. The heart of the home lies in the kitchen, where culinary dreams come to life. Featuring stainless steel appliances, including a gas stove, and a convenient centre island with a built-in microwave, this kitchen is a chef's paradise. Imagine gathering around the island with loved ones as you prepare delicious meals together. Escape to the primary bedroom retreat, complete with a spacious walk-in closet and a luxurious 3-piece ensuite boasting a large glass shower. With its serene ambiance, this sanctuary is the perfect place to unwind after a long day. The fully finished basement is an entertainer's delight, offering 9-foot ceilings, Large rec room, two additional bedrooms, a versatile theatre room/den, and a full bath. Whether you're hosting movie nights or accommodating guests, this space has endless possibilities. Step outside to your outdoor oasis, where an expansive 18 x 20 deck awaits with walk outs from the living room and primary bedroom. The fenced yard provides privacy and security, while the abundance of fruit trees adds a touch of natural beauty. Conveniently located within walking distance to shopping, restaurants, and Beach Area 1, this home offers the perfect blend of tranquility and convenience. Don't miss your chance to experience luxury living at its finest.
Building information
Type
*****
Age
*****
Amenities
*****
Appliances
*****
Architectural Style
*****
Basement Development
*****
Basement Type
*****
Construction Style Attachment
*****
Cooling Type
*****
Exterior Finish
*****
Fireplace Present
*****
FireplaceTotal
*****
Foundation Type
*****
Heating Fuel
*****
Heating Type
*****
Size Interior
*****
Stories Total
*****
Utility Water
*****
Land information
Sewer
*****
Size Depth
*****
Size Frontage
*****
Size Irregular
*****
Size Total
*****
Rooms
Main level
Laundry room
*****
Primary Bedroom
*****
Bedroom 2
*****
Living room
*****
Kitchen
*****
Basement
Recreational, Games room
*****
Den
*****
Bedroom 4
*****
Bedroom 3
*****
Main level
Laundry room
*****
Primary Bedroom
*****
Bedroom 2
*****
Living room
*****
Kitchen
*****
Basement
Recreational, Games room
*****
Den
*****
Bedroom 4
*****
Bedroom 3
*****
Main level
Laundry room
*****
Primary Bedroom
*****
Bedroom 2
*****
Living room
*****
Kitchen
*****
Basement
Recreational, Games room
*****
Den
*****
Bedroom 4
*****
Bedroom 3
*****
Main level
Laundry room
*****
Primary Bedroom
*****
Bedroom 2
*****
Living room
*****
Kitchen
*****
Basement
Recreational, Games room
*****
Den
*****
Bedroom 4
*****
Bedroom 3
*****
Main level
Laundry room
*****
Primary Bedroom
*****
Bedroom 2
*****
Living room
*****
Kitchen
*****
Basement
Recreational, Games room
*****
Den
*****
Bedroom 4
*****
Bedroom 3
*****
Main level
Laundry room
*****
Primary Bedroom
*****
Bedroom 2
*****
Living room
*****
Kitchen
*****
Courtesy of RE/MAX By The Bay Brokerage
Book a Showing for this property
Please note that filling out this form you'll be registered and your phone number without the +1 part will be used as a password.
