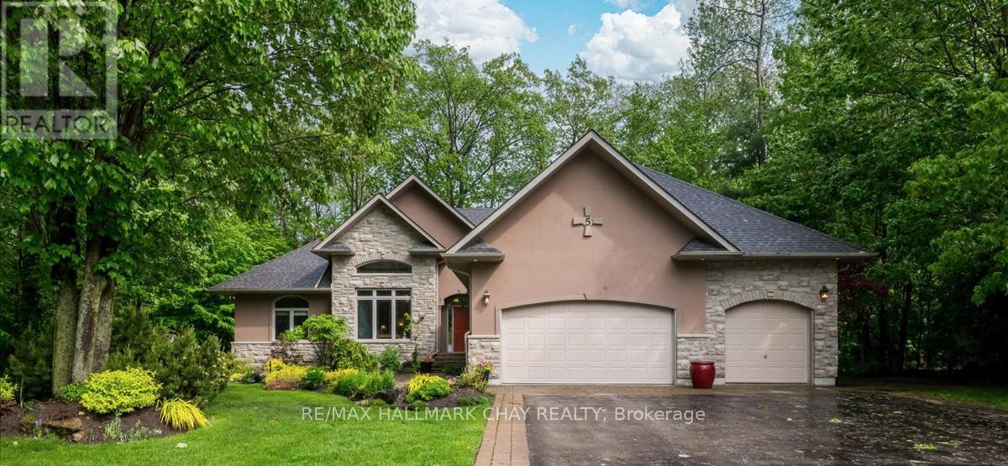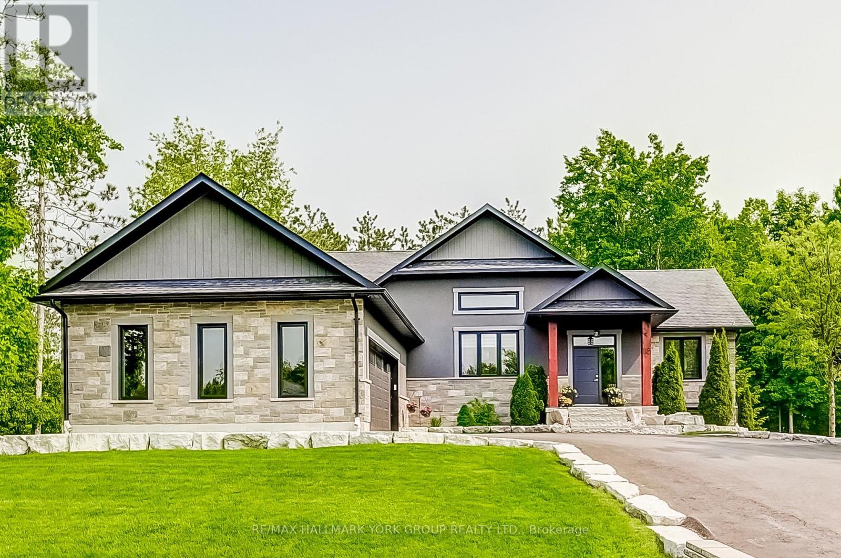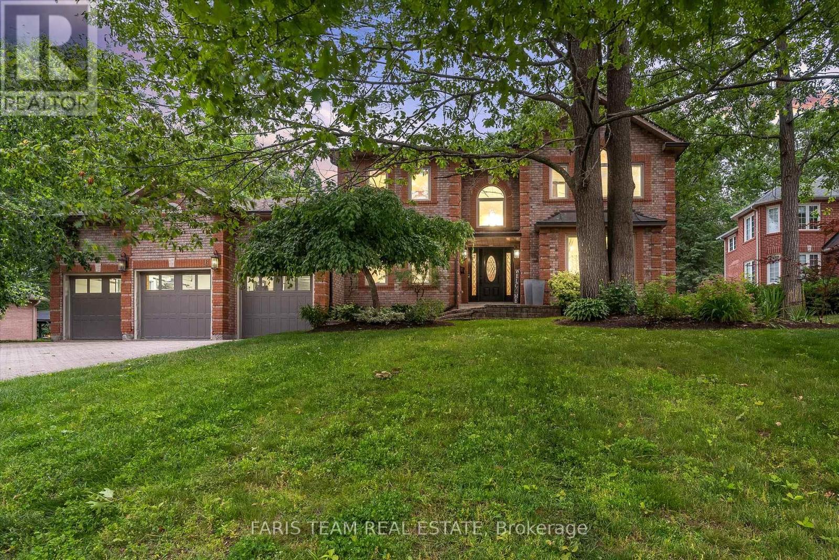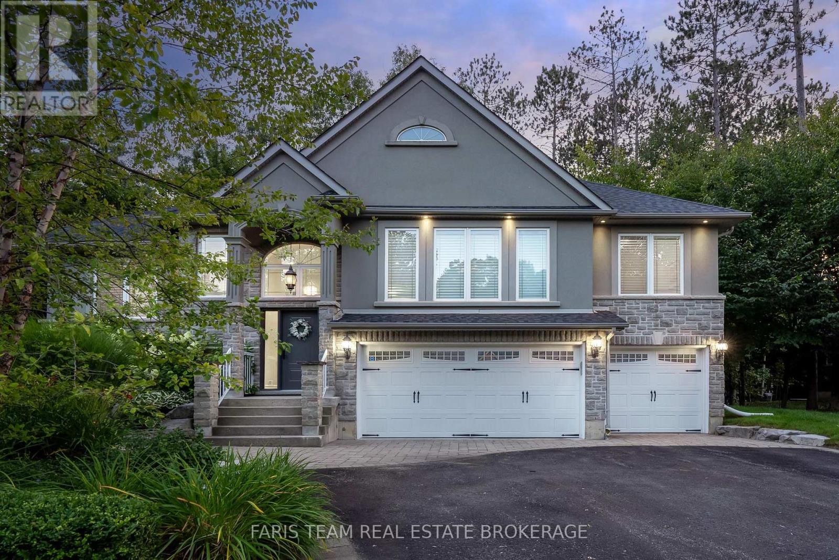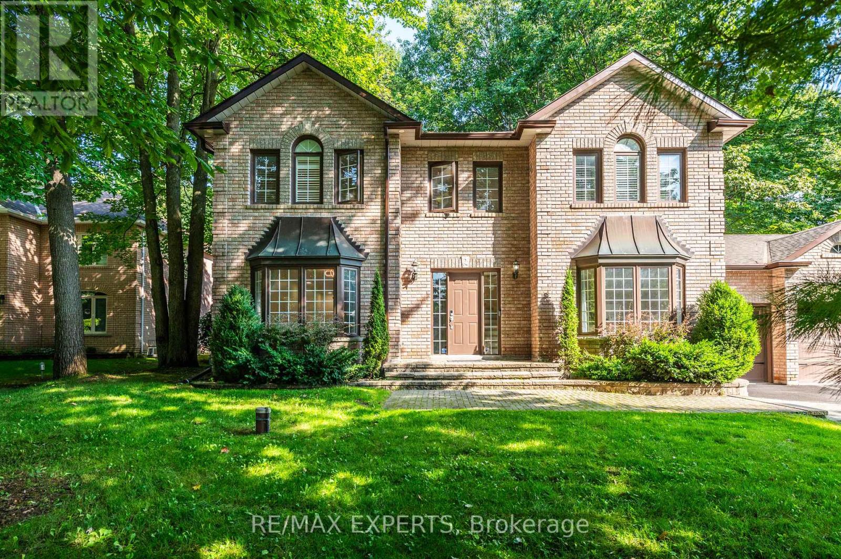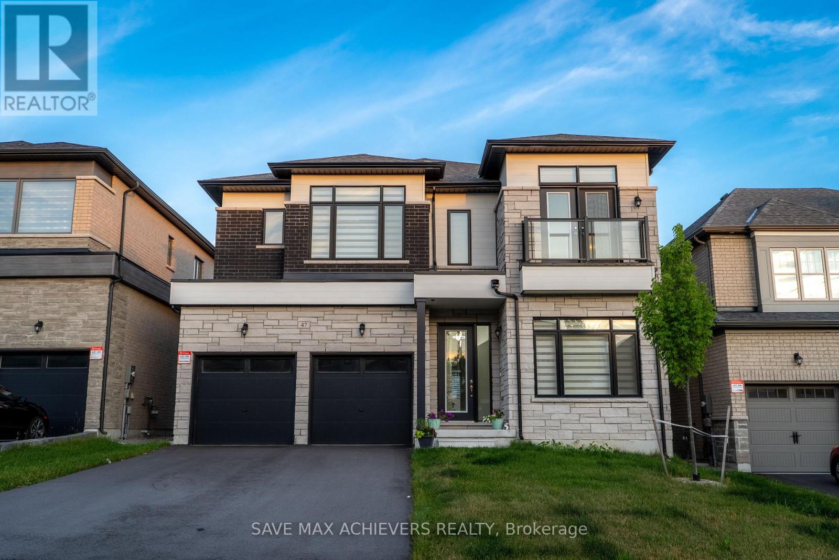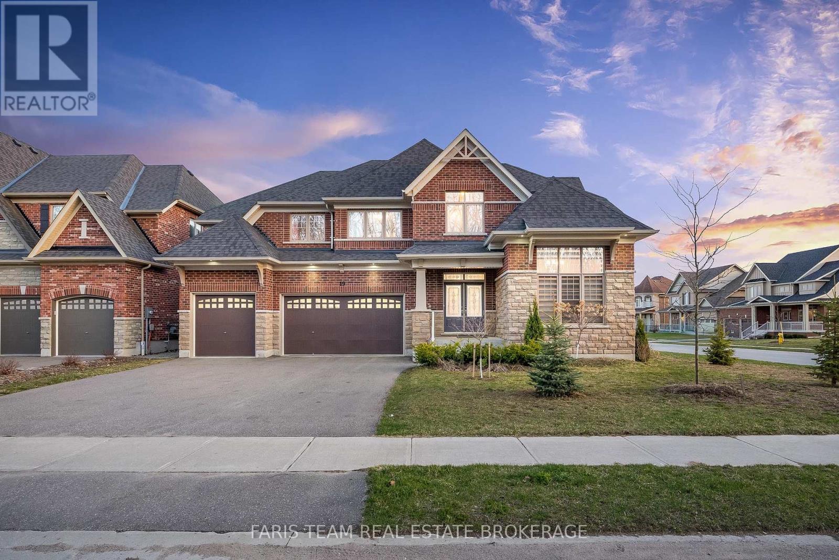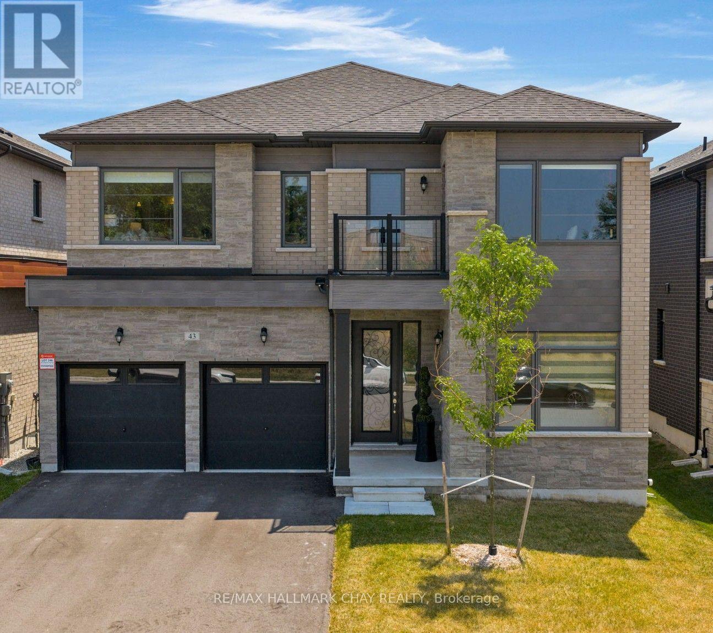Free account required
Unlock the full potential of your property search with a free account! Here's what you'll gain immediate access to:
- Exclusive Access to Every Listing
- Personalized Search Experience
- Favorite Properties at Your Fingertips
- Stay Ahead with Email Alerts





$1,499,999
1205 SEADON ROAD
Springwater, Ontario, Ontario, L9X1V5
MLS® Number: S12393349
Property description
Situated on a picturesque, tree-lined lot, this remarkable residence offers over 4,000 sq/ft of beautifully finished living space, where timeless sophistication meets modern comfort. At its heart, a striking stone gas fireplace anchors the main living area, perfectly complemented by rich hardwood floors and detailed crown molding throughout.The custom kitchen is a true chefs delight, showcasing gleaming granite countertops, premium cabinetry, and an expansive layout designed for both function and style. Soaring cathedral ceilings enhance the sense of openness, creating a bright and inviting atmosphere for everyday living and entertaining.The luxurious primary suite features a spa-inspired ensuite bath, while the spacious second bedroom enjoys direct access to a stylish cheater ensuite. The third bedroom, highlighted by distinctive architectural touches and french doors, can easily serve as a home office. For the hobbyist or car enthusiast, the oversized 3-car garage provides ample room for vehicles, tools, and storage. A possible separate entrance to the fully finished basement presents excellent potential for an in-law suite or income opportunity. The lower level is designed with gatherings in mind, complete with a large recreation room and fireplace, a dedicated games room, a comfortable guest bedroom and 5 pc bathroom. Positioned on nearly an acre and freshly painted throughout, this home is move-in ready and designed to impress. Experience the perfect blend of privacy, luxury, and comfort your dream retreat awaits.
Building information
Type
*****
Age
*****
Amenities
*****
Appliances
*****
Architectural Style
*****
Basement Development
*****
Basement Type
*****
Construction Style Attachment
*****
Cooling Type
*****
Exterior Finish
*****
Fireplace Present
*****
FireplaceTotal
*****
Fire Protection
*****
Flooring Type
*****
Foundation Type
*****
Half Bath Total
*****
Heating Fuel
*****
Heating Type
*****
Size Interior
*****
Stories Total
*****
Utility Water
*****
Land information
Amenities
*****
Landscape Features
*****
Sewer
*****
Size Depth
*****
Size Frontage
*****
Size Irregular
*****
Size Total
*****
Rooms
Main level
Bathroom
*****
Bedroom 3
*****
Bathroom
*****
Bedroom 2
*****
Bathroom
*****
Primary Bedroom
*****
Kitchen
*****
Dining room
*****
Living room
*****
Basement
Recreational, Games room
*****
Bathroom
*****
Bedroom 4
*****
Courtesy of RIGHT AT HOME REALTY
Book a Showing for this property
Please note that filling out this form you'll be registered and your phone number without the +1 part will be used as a password.
