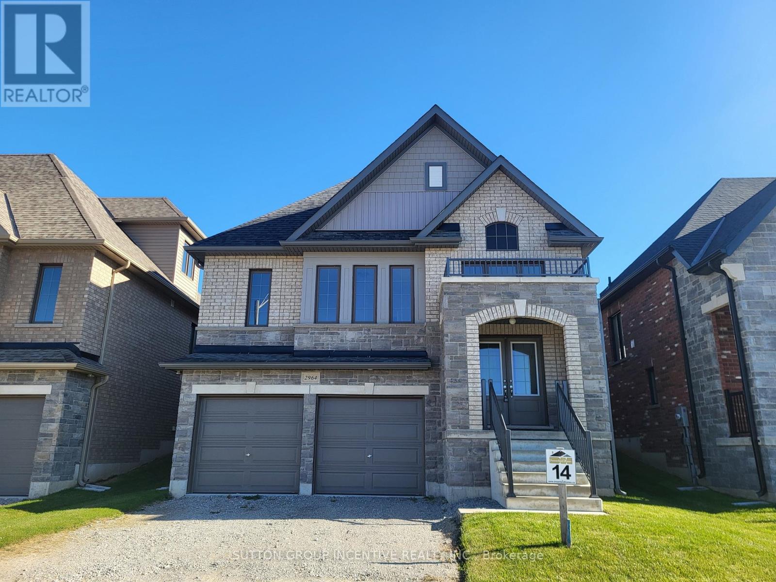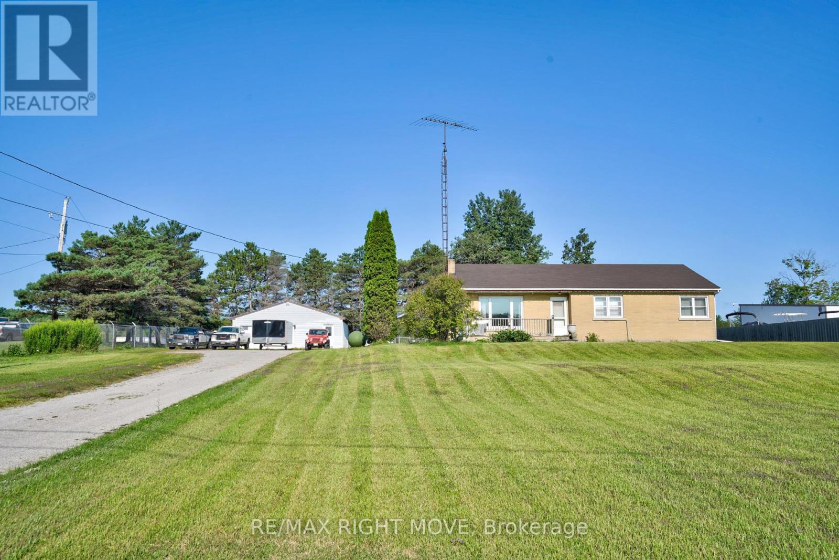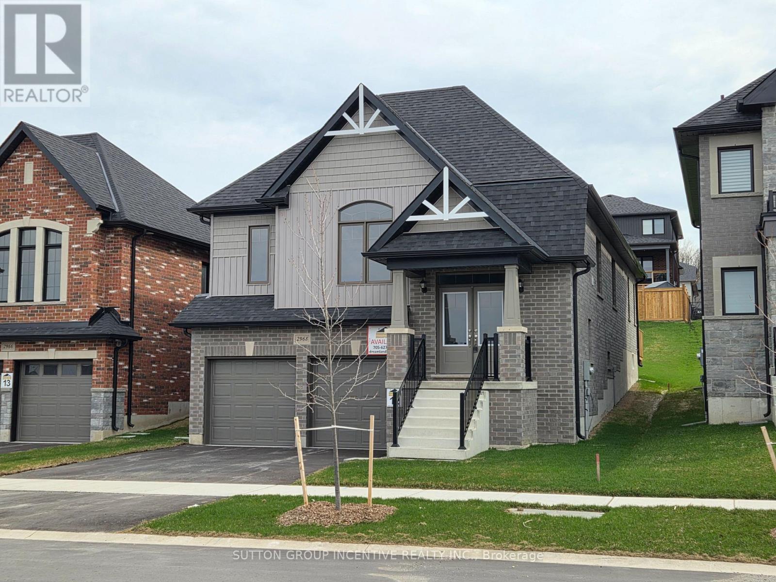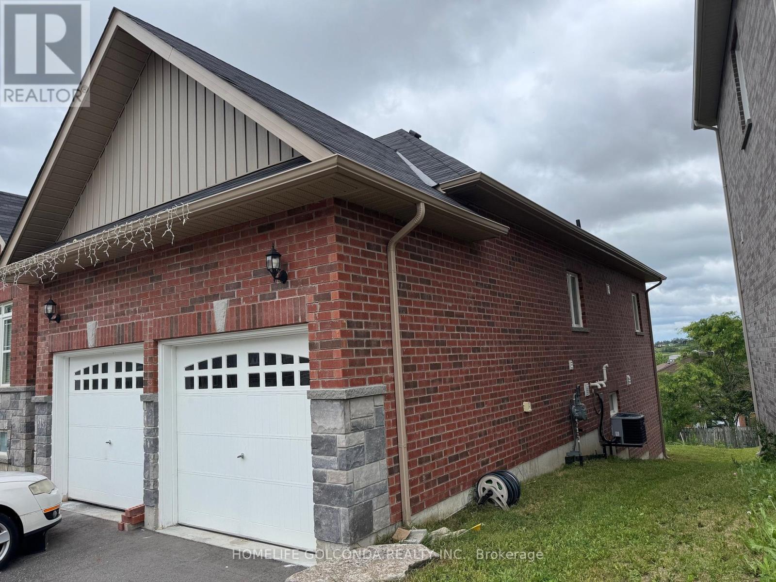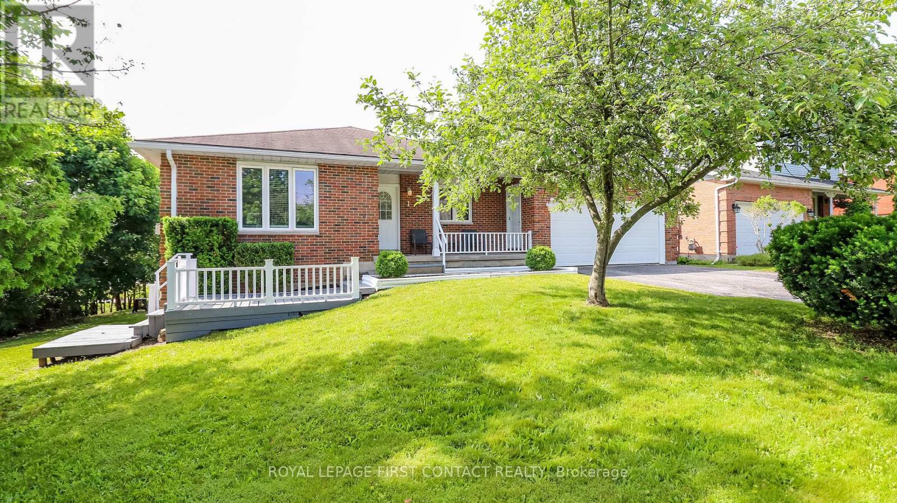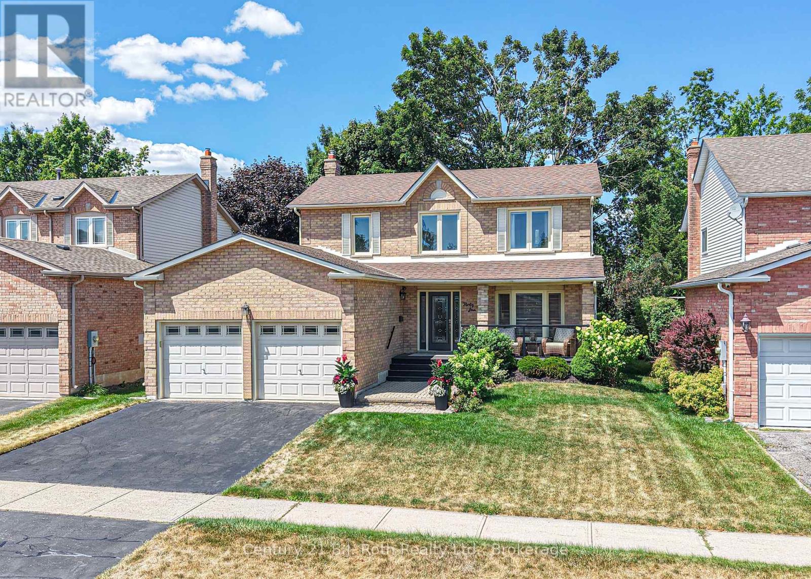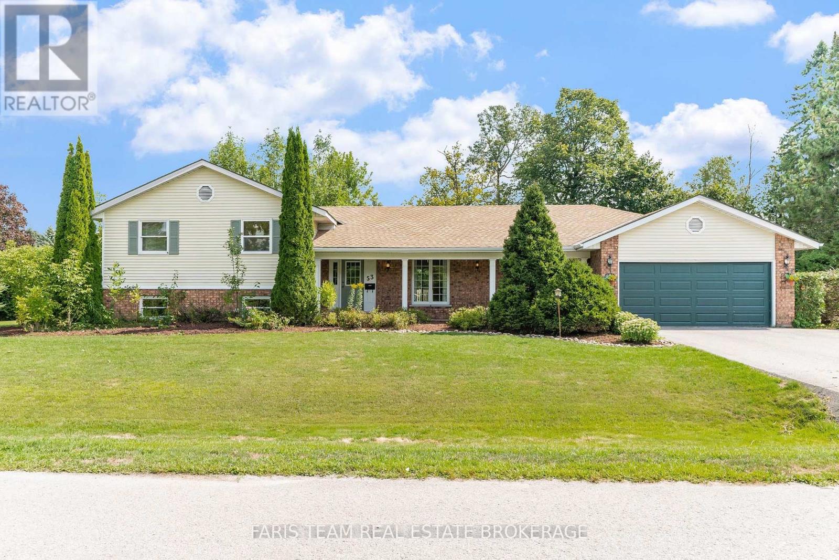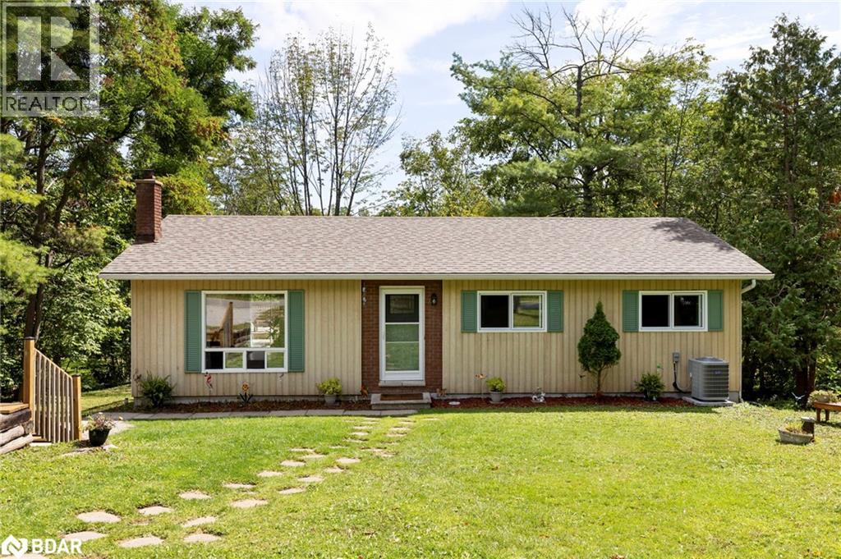Free account required
Unlock the full potential of your property search with a free account! Here's what you'll gain immediate access to:
- Exclusive Access to Every Listing
- Personalized Search Experience
- Favorite Properties at Your Fingertips
- Stay Ahead with Email Alerts
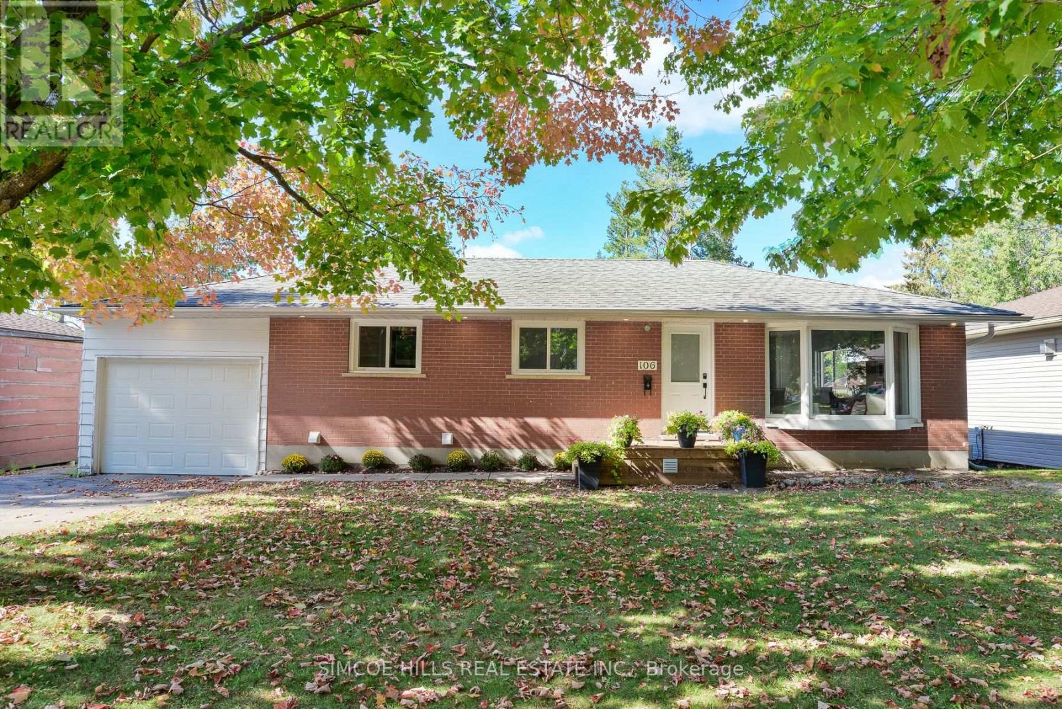
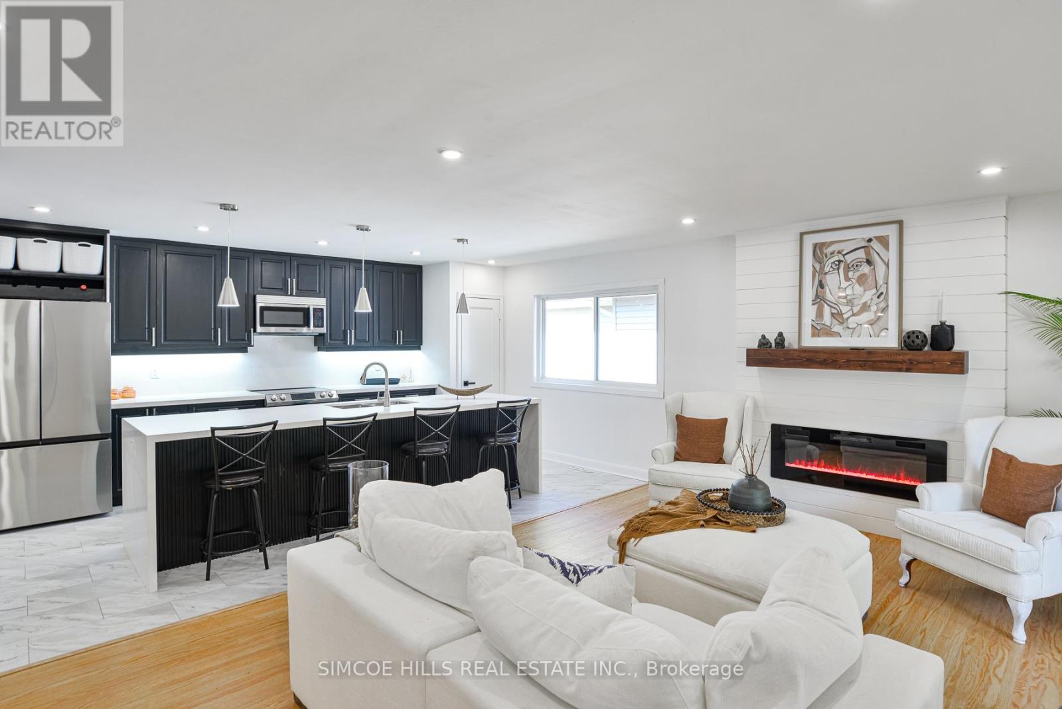
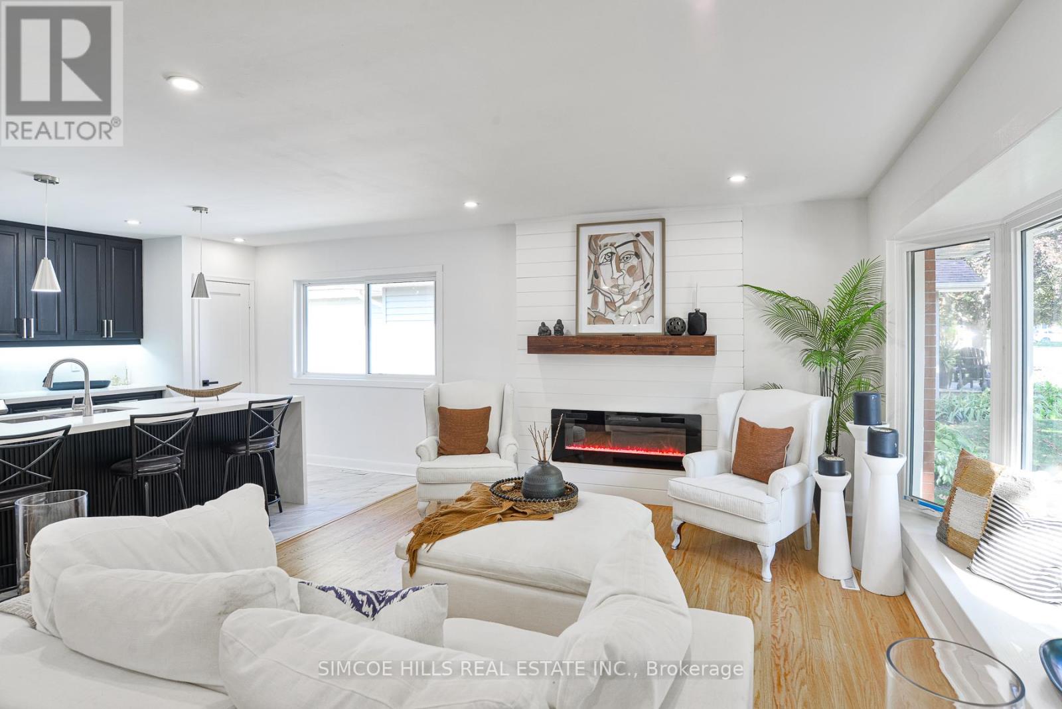
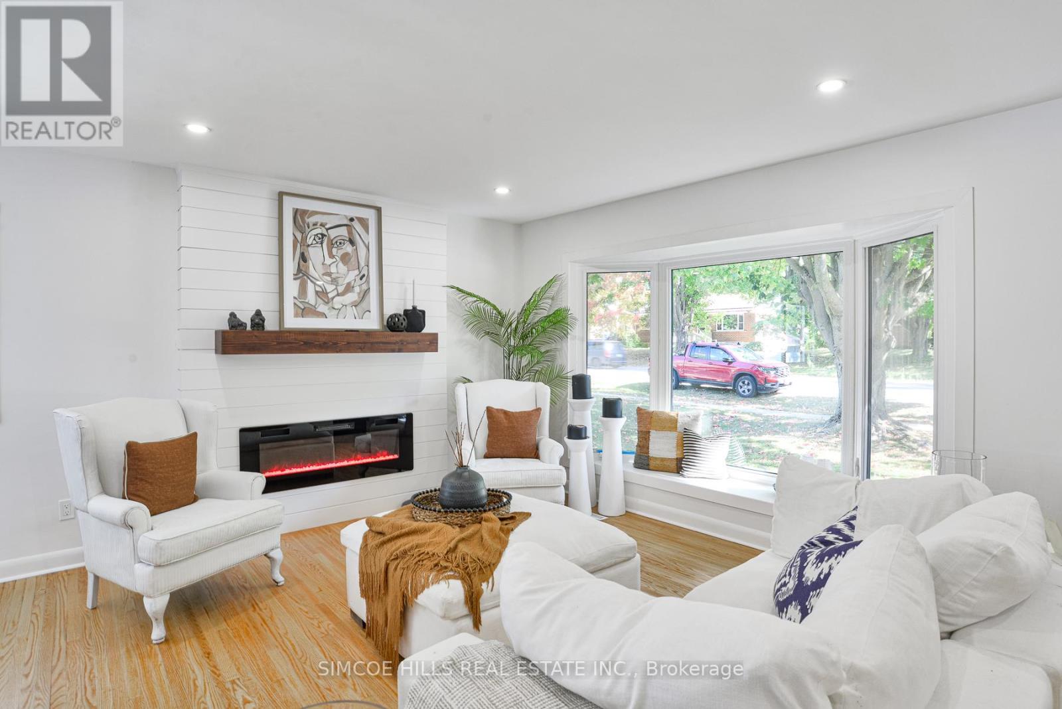
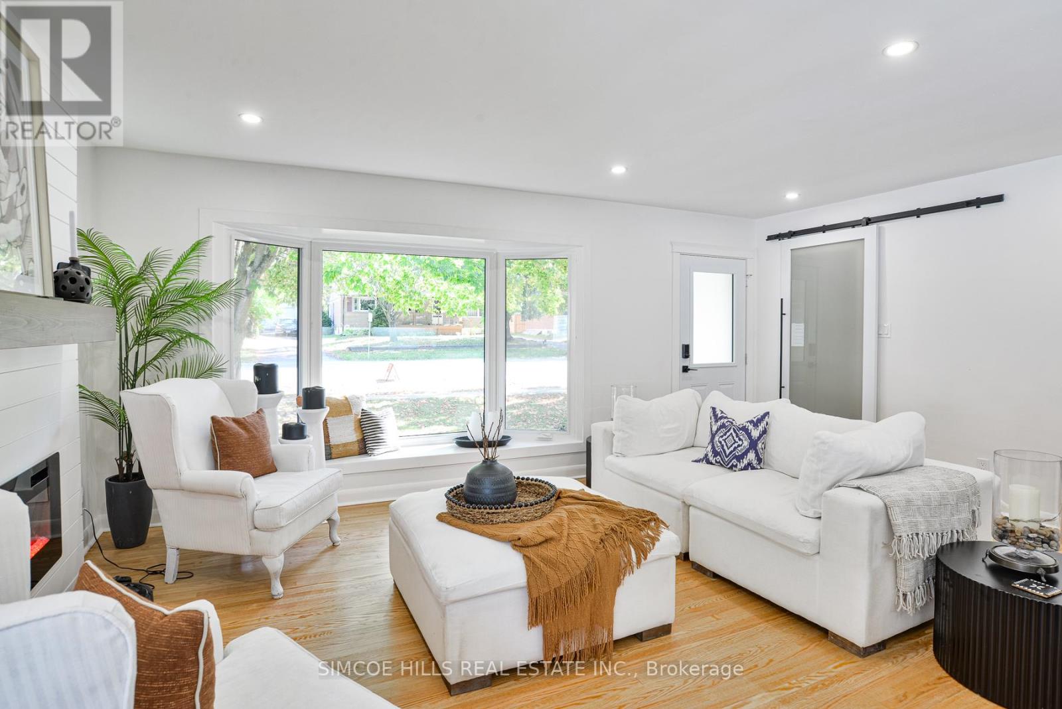
$785,000
106 NORTH STREET W
Orillia, Ontario, Ontario, L3V3S8
MLS® Number: S12490682
Property description
Modern Upgrades & Timeless Charm This beautifully renovated home blends contemporary style with thoughtful craftsmanship. Larger than it appears from the street- with the addition and the finished basement you have 2349 sq ft of finished living space. Located in a quiet, desirable neighborhood in North West Orillia. Walk to your choice of schools, close to all amenities. It is move-in ready with premium finishes throughout. Main Floor Improvements- New windows and doors on original part of house, Refinished hardwood floors , Huge Master closet suite with direct bathroom access - Updated wall textures, mirror flooring, and vanity upgrades - Two electric fireplaces for cozy ambiance - Upgraded electrical system (ESA certified) with new lighting - Soffit lighting for exterior elegance - New hot water tank - New interior doors and handles --- Basement Renovations- New flooring, trim, doors, and handles - Spray foam insulation for energy efficiency - New plumbing throughout - Upgraded bathroom with modern fixtures --- Interior Highlights- Open-concept kitchen and living space with sleek black cabinetry and stainless steel appliances - Elegant white shiplap paneling and recessed lighting - Cozy bedrooms with artistic touches and built-in electric fireplace - Bright living/dining area with large windows and serene views --- Exterior Features- Well-maintained front yard with landscaped flower beds - Spacious backyard with mature trees, seating areas, and utility structures - Nighttime curb appeal with warm exterior lighting and decorative planters. A great flexible layout that accommodates extended family living -(potential for an inlaw apartment or duplex) and offers one level living on the main floor .
Building information
Type
*****
Age
*****
Amenities
*****
Appliances
*****
Architectural Style
*****
Basement Type
*****
Construction Status
*****
Construction Style Attachment
*****
Cooling Type
*****
Exterior Finish
*****
Fireplace Present
*****
FireplaceTotal
*****
Flooring Type
*****
Foundation Type
*****
Heating Fuel
*****
Heating Type
*****
Size Interior
*****
Stories Total
*****
Utility Water
*****
Land information
Amenities
*****
Fence Type
*****
Sewer
*****
Size Depth
*****
Size Frontage
*****
Size Irregular
*****
Size Total
*****
Rooms
Main level
Bathroom
*****
Other
*****
Primary Bedroom
*****
Bedroom
*****
Family room
*****
Dining room
*****
Living room
*****
Kitchen
*****
Lower level
Family room
*****
Games room
*****
Laundry room
*****
Utility room
*****
Bathroom
*****
Bedroom 4
*****
Bedroom 3
*****
Courtesy of SIMCOE HILLS REAL ESTATE INC.
Book a Showing for this property
Please note that filling out this form you'll be registered and your phone number without the +1 part will be used as a password.
