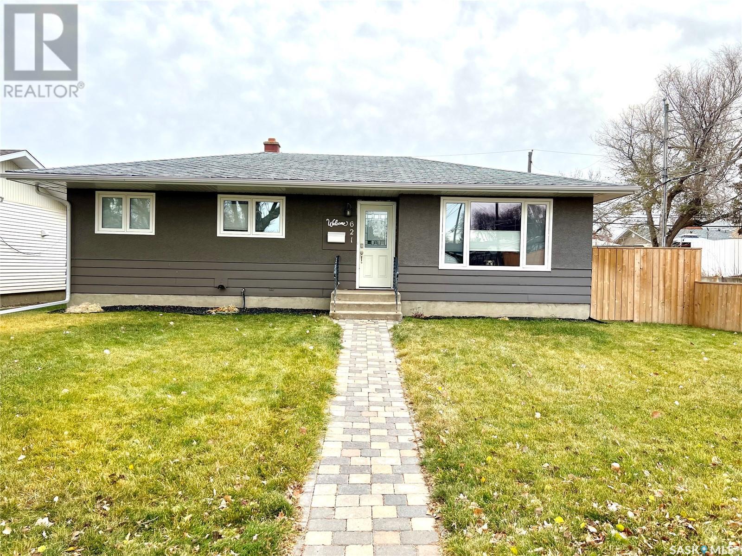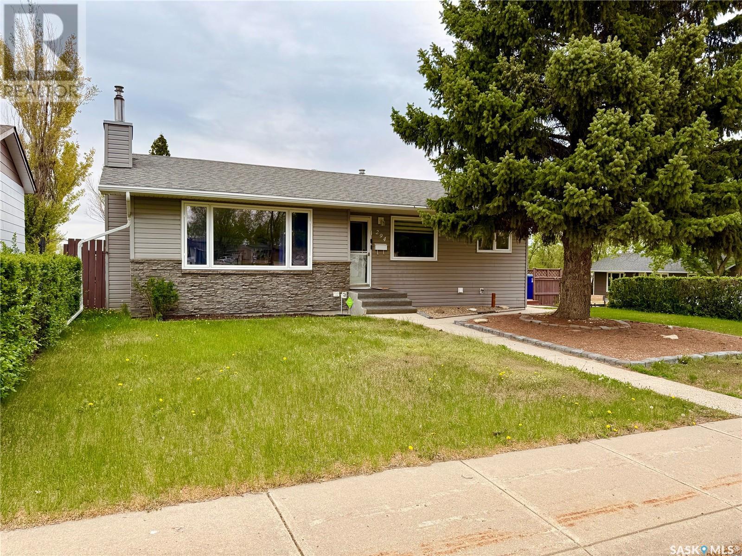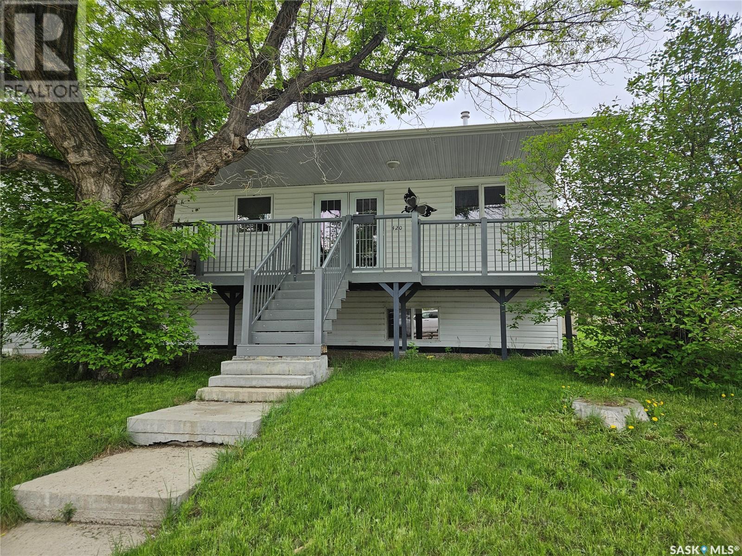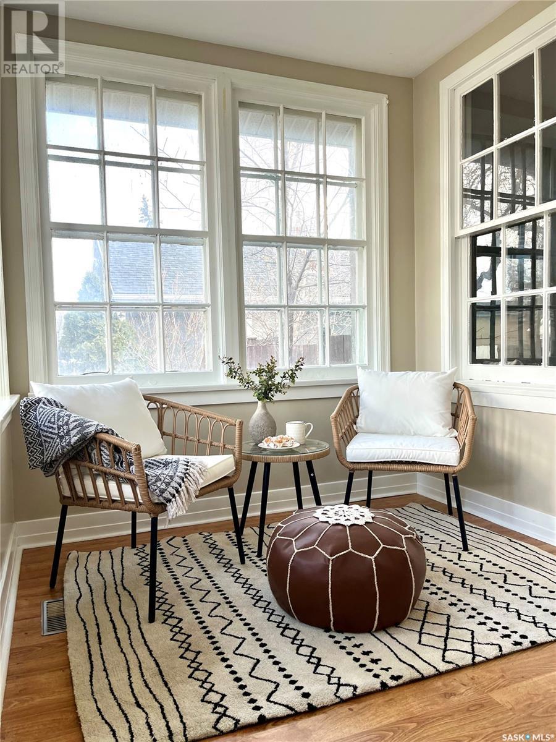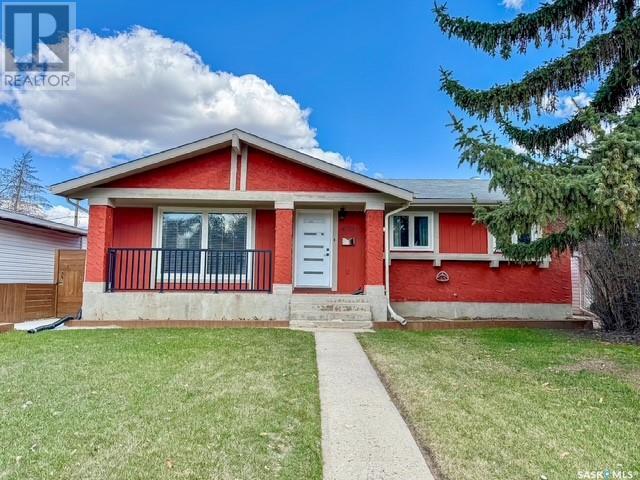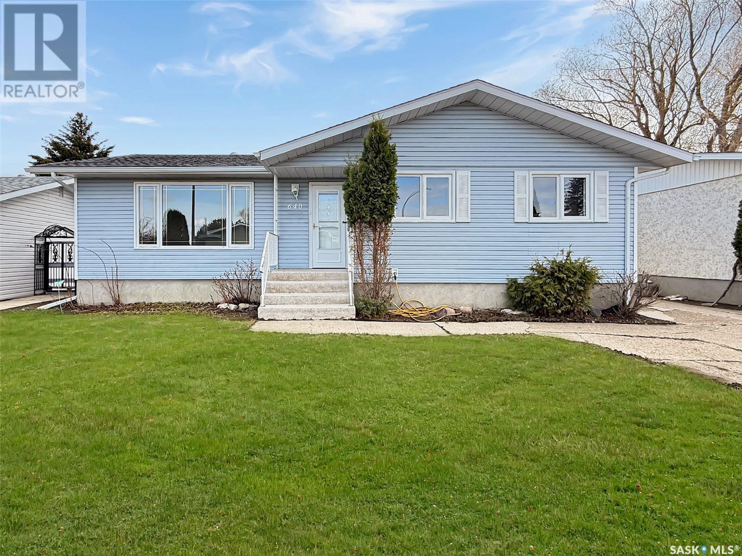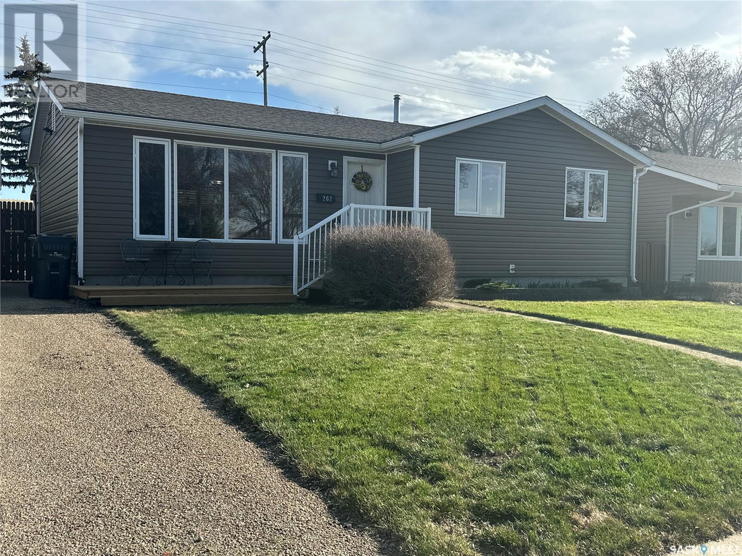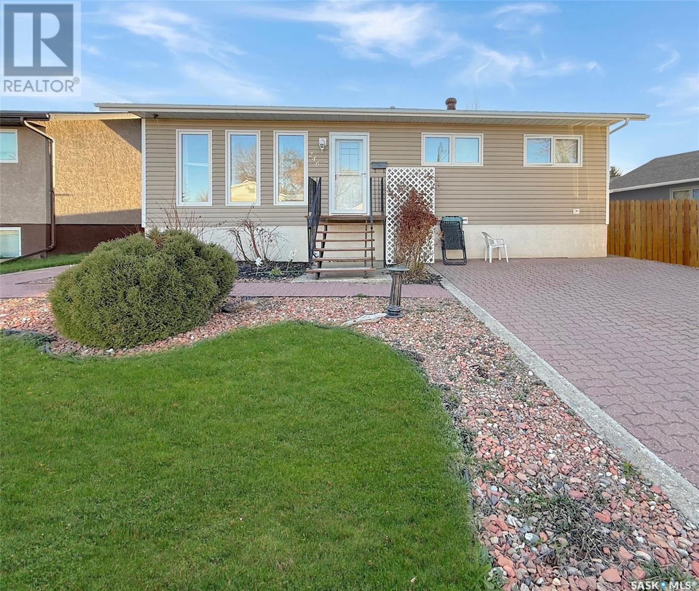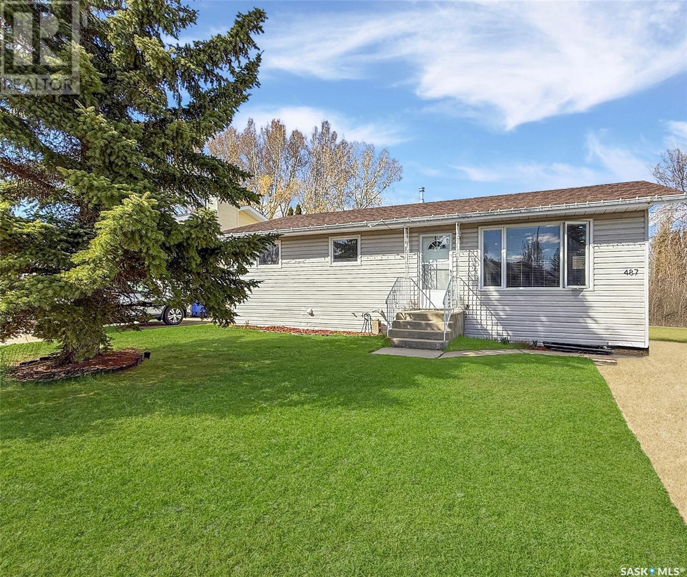Free account required
Unlock the full potential of your property search with a free account! Here's what you'll gain immediate access to:
- Exclusive Access to Every Listing
- Personalized Search Experience
- Favorite Properties at Your Fingertips
- Stay Ahead with Email Alerts
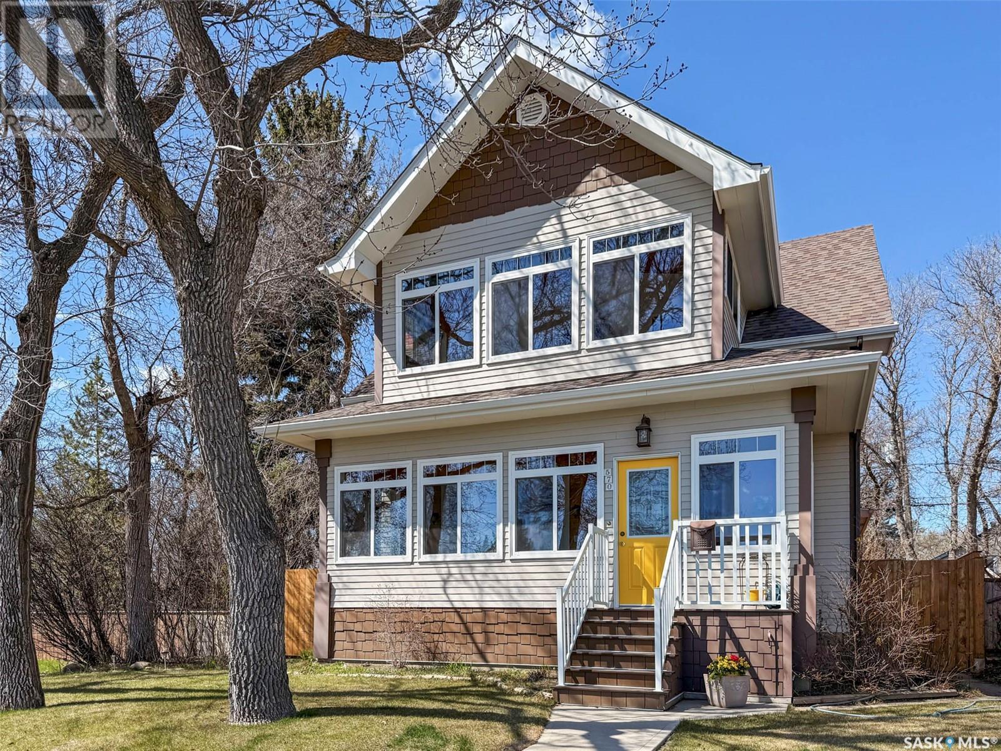
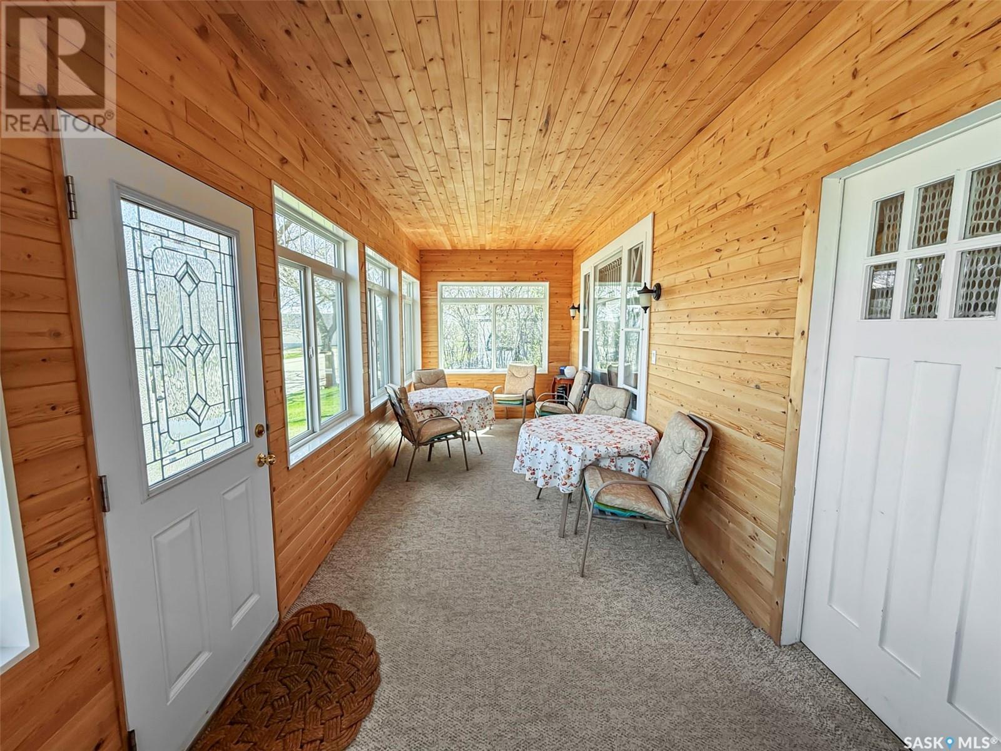
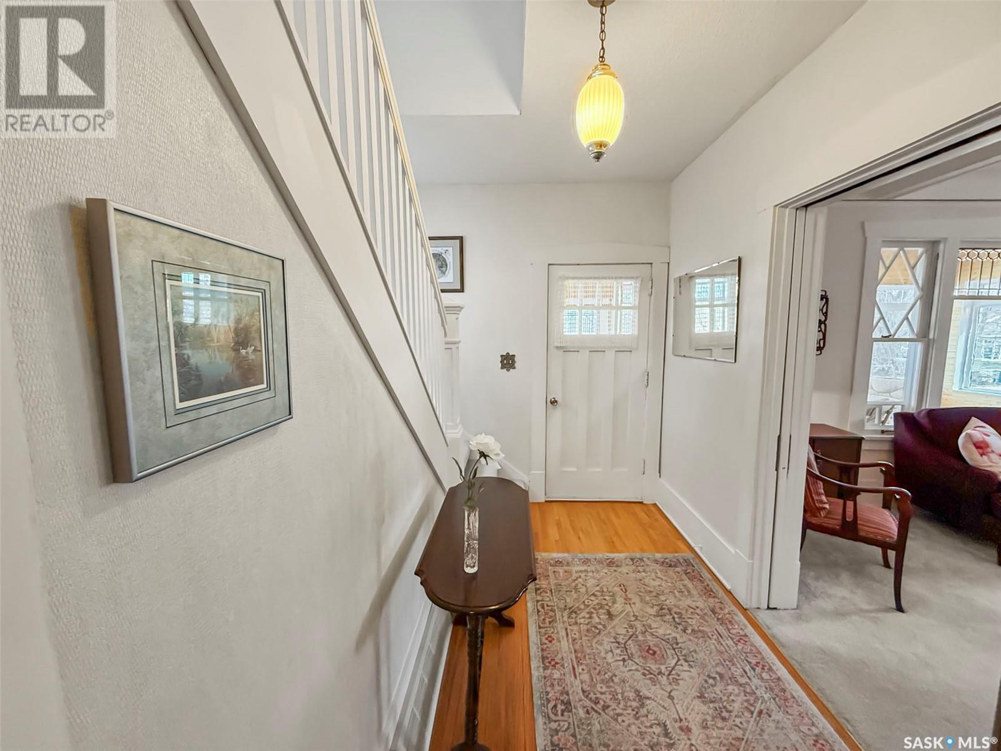
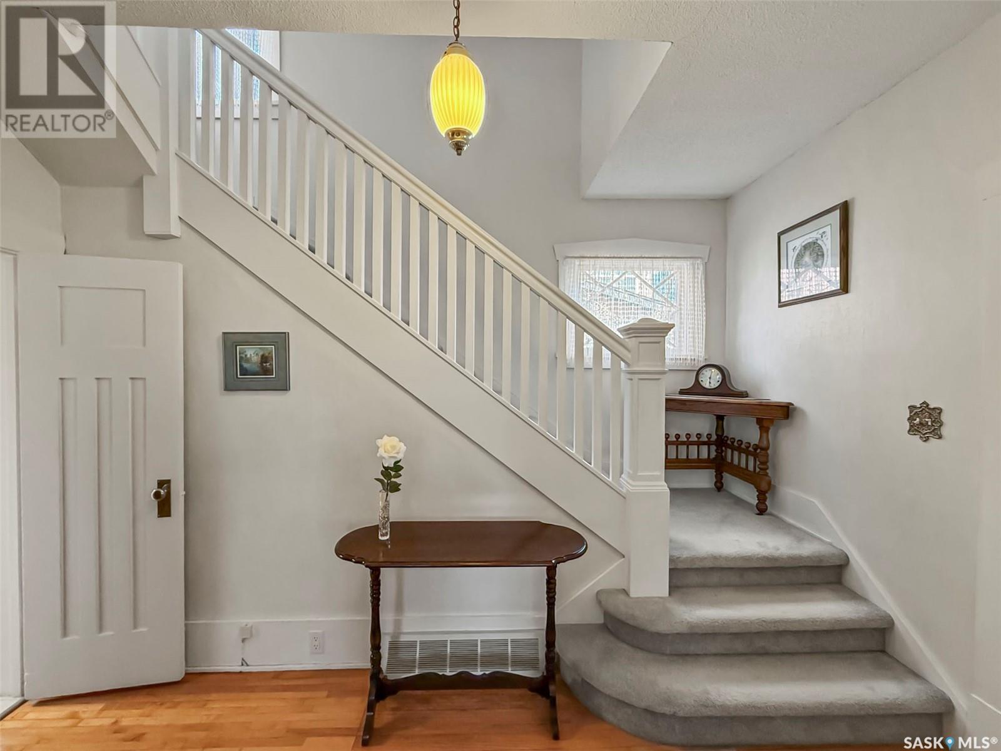
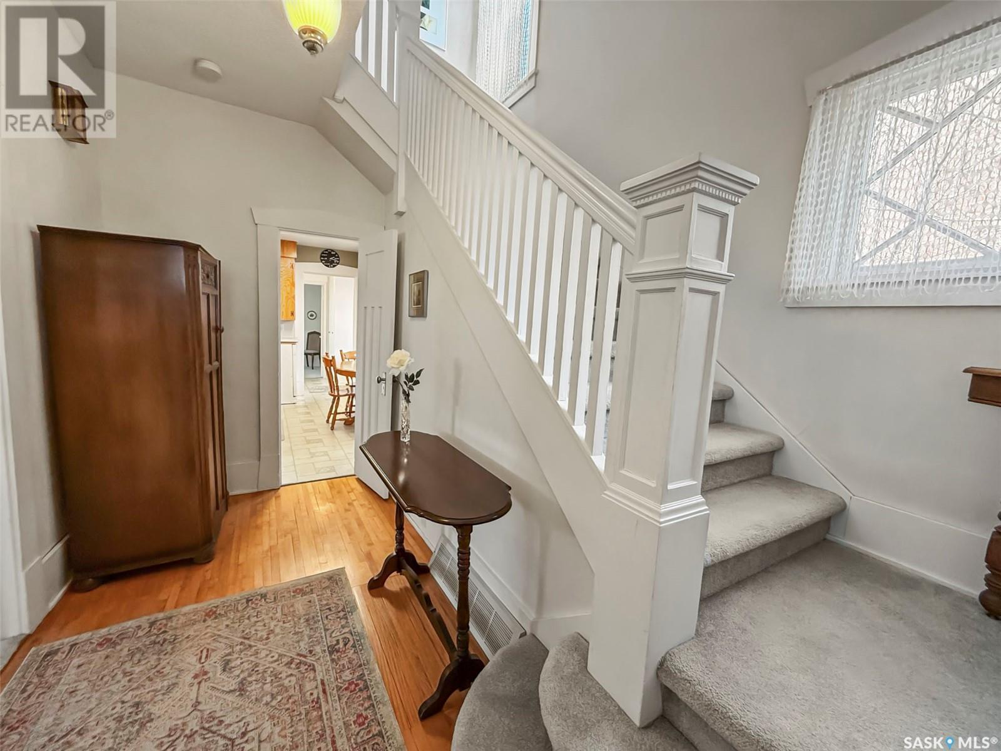
$344,900
570 4th AVENUE NE
Swift Current, Saskatchewan, Saskatchewan, S9H2K2
MLS® Number: SK004194
Property description
A true gem in the heart of the Upper Northeast, this lovingly maintained 1½-storey character home has been in the same family for over 50 years. Located in a true 5-star location on a quiet, tree-lined street directly across from greenspace & the scenic Chinook Pathway, w ACT Park just down the block, it offers the perfect blend of charm, community & convenience—just a few blocks from K–12 schools & close to downtown. The front showcases updated HARDIE board siding (vinyl on the remainder), & the rebuilt front veranda (2010) adds to the home’s welcoming appeal. Pine-clad walls & ceilings, newer PVC windows, & peaceful views of the greenspace make it the perfect spot to relax. A full basement was added beneath for extra storage. Inside, 1912 craftsmanship shines—from the grand foyer & original staircase to the leaded windows & showstopping ceiling details. The formal living room features a working wood-burning fireplace w stone & brick surround, flanked by built-in bookshelves. The formal dining room is equally impressive, featuring a bay window & elegant ceiling. A thoughtful 1978 addition expanded the main floor, adding a spacious family room, bedroom, & a combined laundry/bathroom. The galley kitchen includes a built-in oven & full appliance package. Upstairs, you’ll find three generously sized bedrooms, including a large primary suite w a spacious walk-in closet & access to a cedar-lined sunroom offering elevated views. The four-piece bathroom on this level includes a Bath Fitter tub/shower—perfect for modern convenience in a timeless space. The basement offers ample storage, including a developed room beneath the front porch. Additional updates include shingles (2018), an energy-efficient furnace, newer fencing, a private rear patio & the original 12x20 garage in a fully fenced yard. Check out the virtual tour by clicking the video camera above.
Building information
Type
*****
Appliances
*****
Constructed Date
*****
Cooling Type
*****
Fireplace Fuel
*****
Fireplace Present
*****
Fireplace Type
*****
Heating Fuel
*****
Heating Type
*****
Size Interior
*****
Stories Total
*****
Land information
Fence Type
*****
Landscape Features
*****
Size Frontage
*****
Size Irregular
*****
Size Total
*****
Rooms
Main level
Foyer
*****
Laundry room
*****
Bedroom
*****
Family room
*****
Kitchen
*****
Dining room
*****
Living room
*****
Enclosed porch
*****
Basement
Storage
*****
Second level
4pc Bathroom
*****
Sunroom
*****
Bedroom
*****
Bedroom
*****
Primary Bedroom
*****
Main level
Foyer
*****
Laundry room
*****
Bedroom
*****
Family room
*****
Kitchen
*****
Dining room
*****
Living room
*****
Enclosed porch
*****
Basement
Storage
*****
Second level
4pc Bathroom
*****
Sunroom
*****
Bedroom
*****
Bedroom
*****
Primary Bedroom
*****
Main level
Foyer
*****
Laundry room
*****
Bedroom
*****
Family room
*****
Kitchen
*****
Dining room
*****
Living room
*****
Enclosed porch
*****
Basement
Storage
*****
Second level
4pc Bathroom
*****
Sunroom
*****
Bedroom
*****
Bedroom
*****
Primary Bedroom
*****
Main level
Foyer
*****
Laundry room
*****
Bedroom
*****
Family room
*****
Kitchen
*****
Dining room
*****
Living room
*****
Enclosed porch
*****
Courtesy of eXp Realty
Book a Showing for this property
Please note that filling out this form you'll be registered and your phone number without the +1 part will be used as a password.
