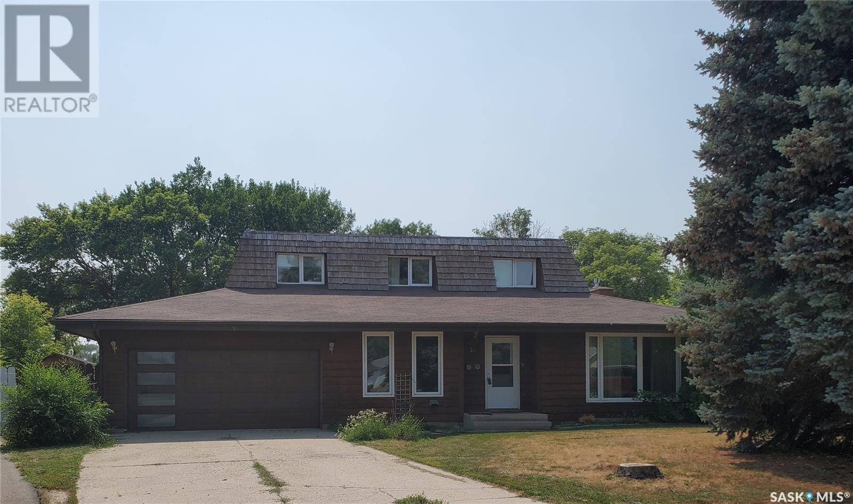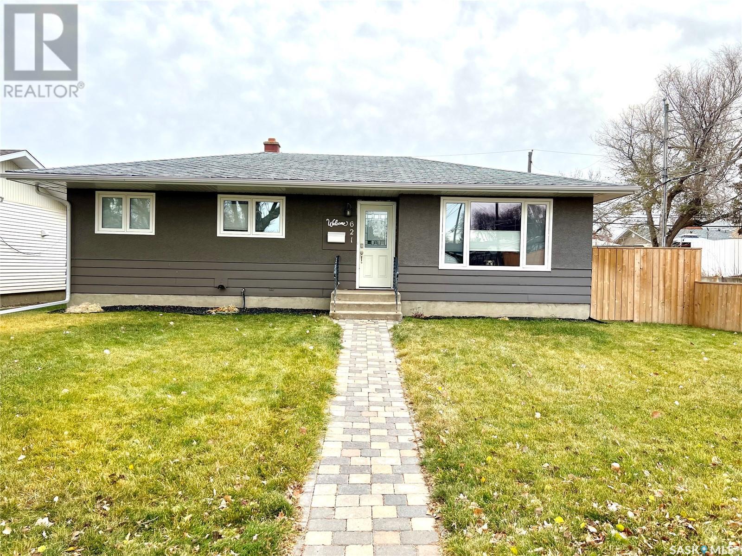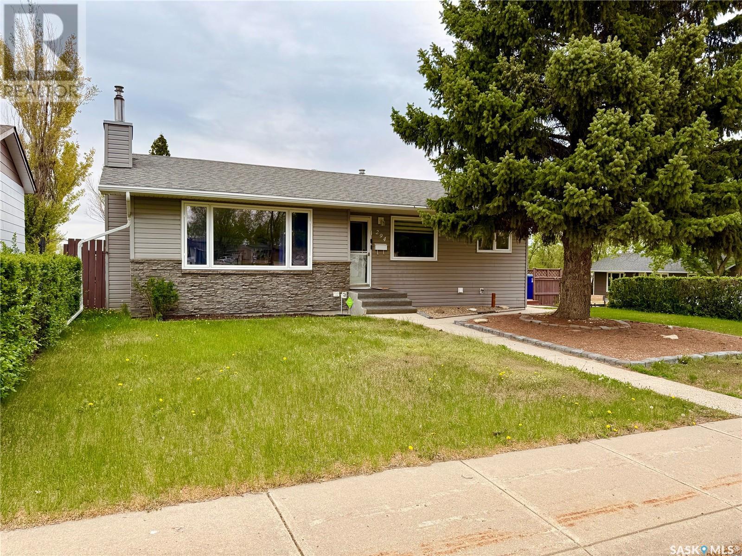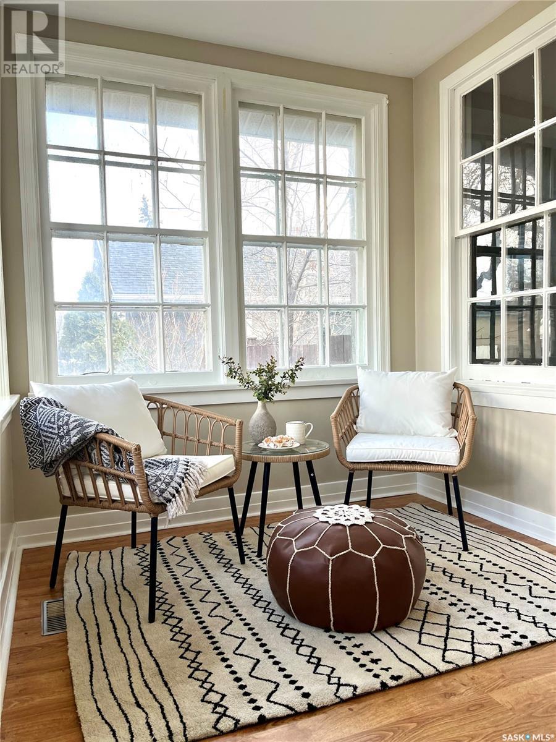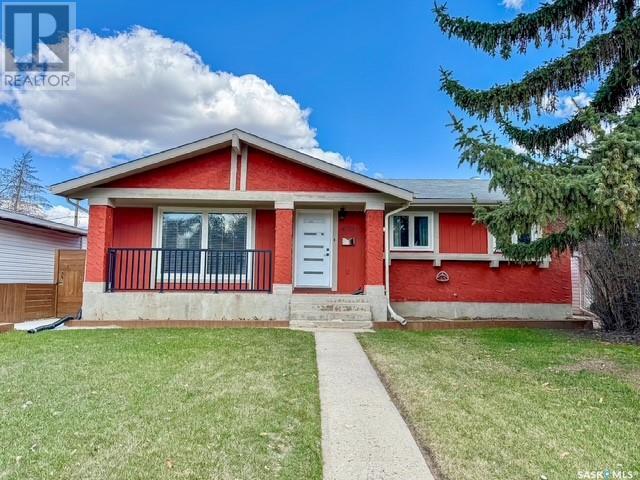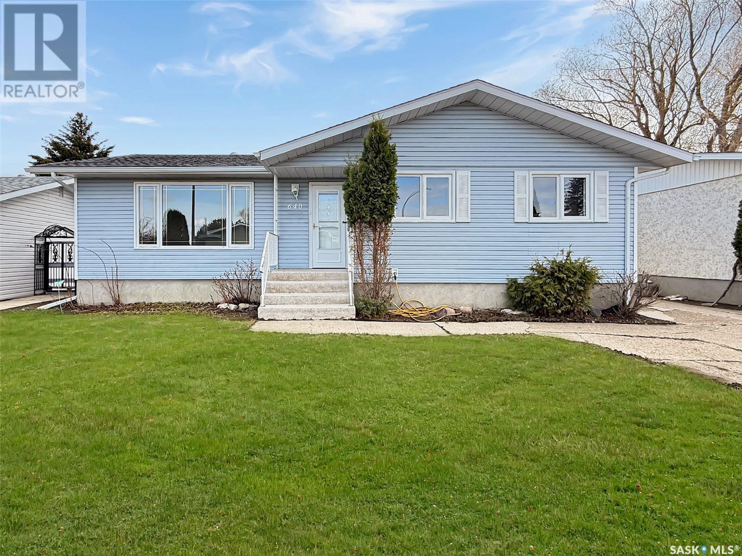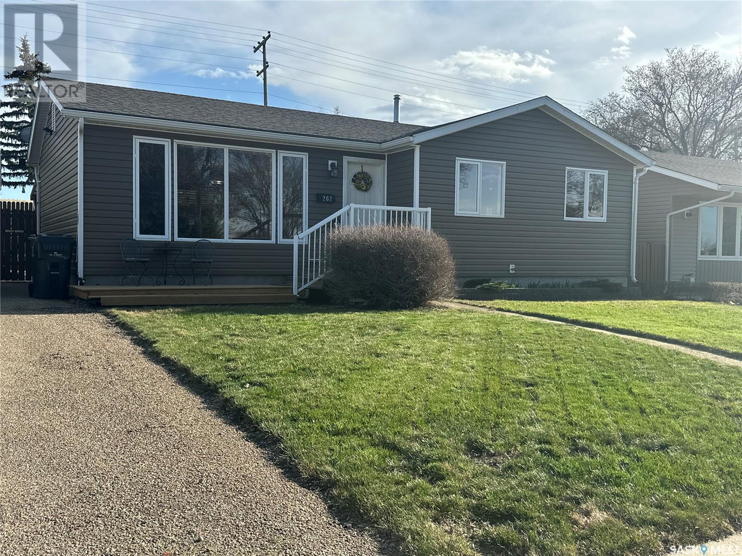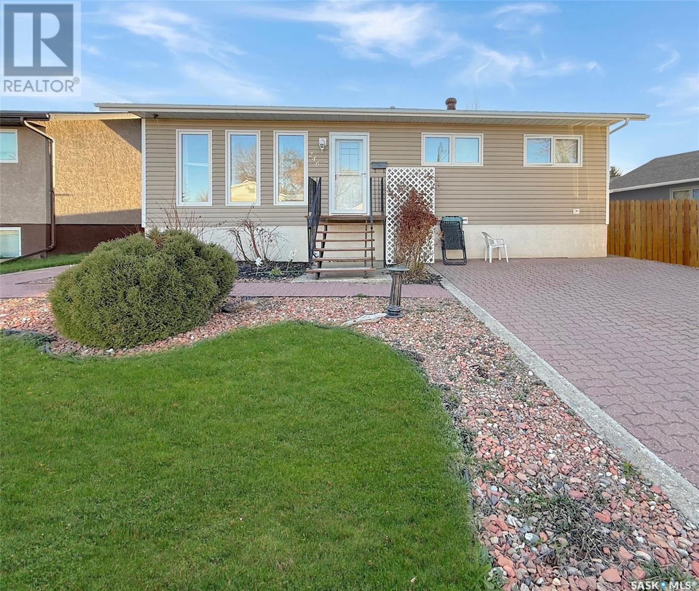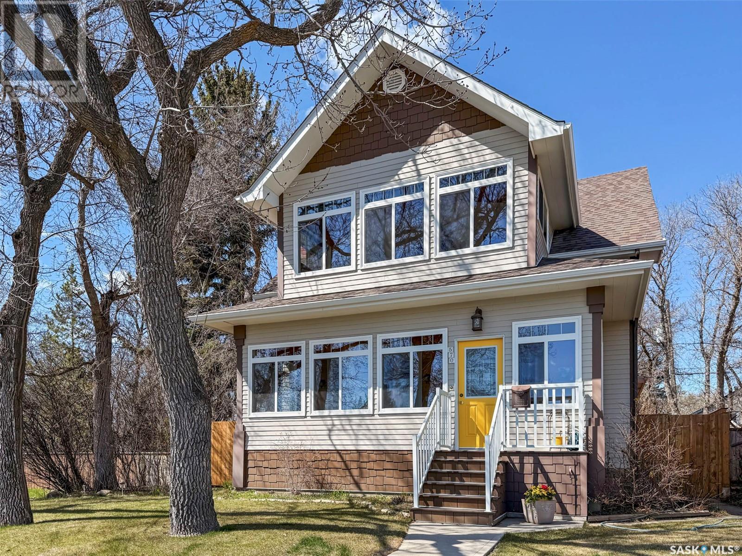Free account required
Unlock the full potential of your property search with a free account! Here's what you'll gain immediate access to:
- Exclusive Access to Every Listing
- Personalized Search Experience
- Favorite Properties at Your Fingertips
- Stay Ahead with Email Alerts
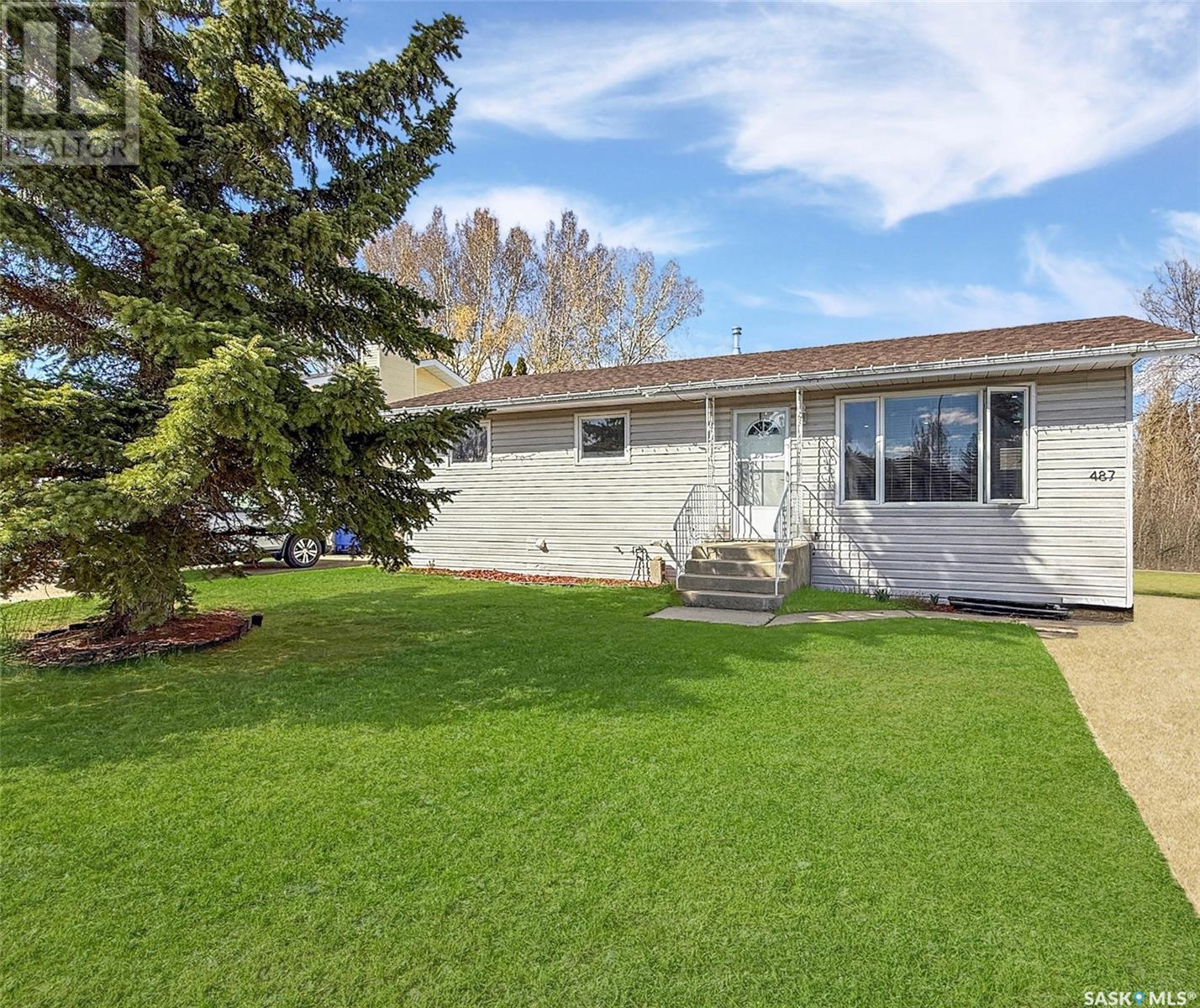

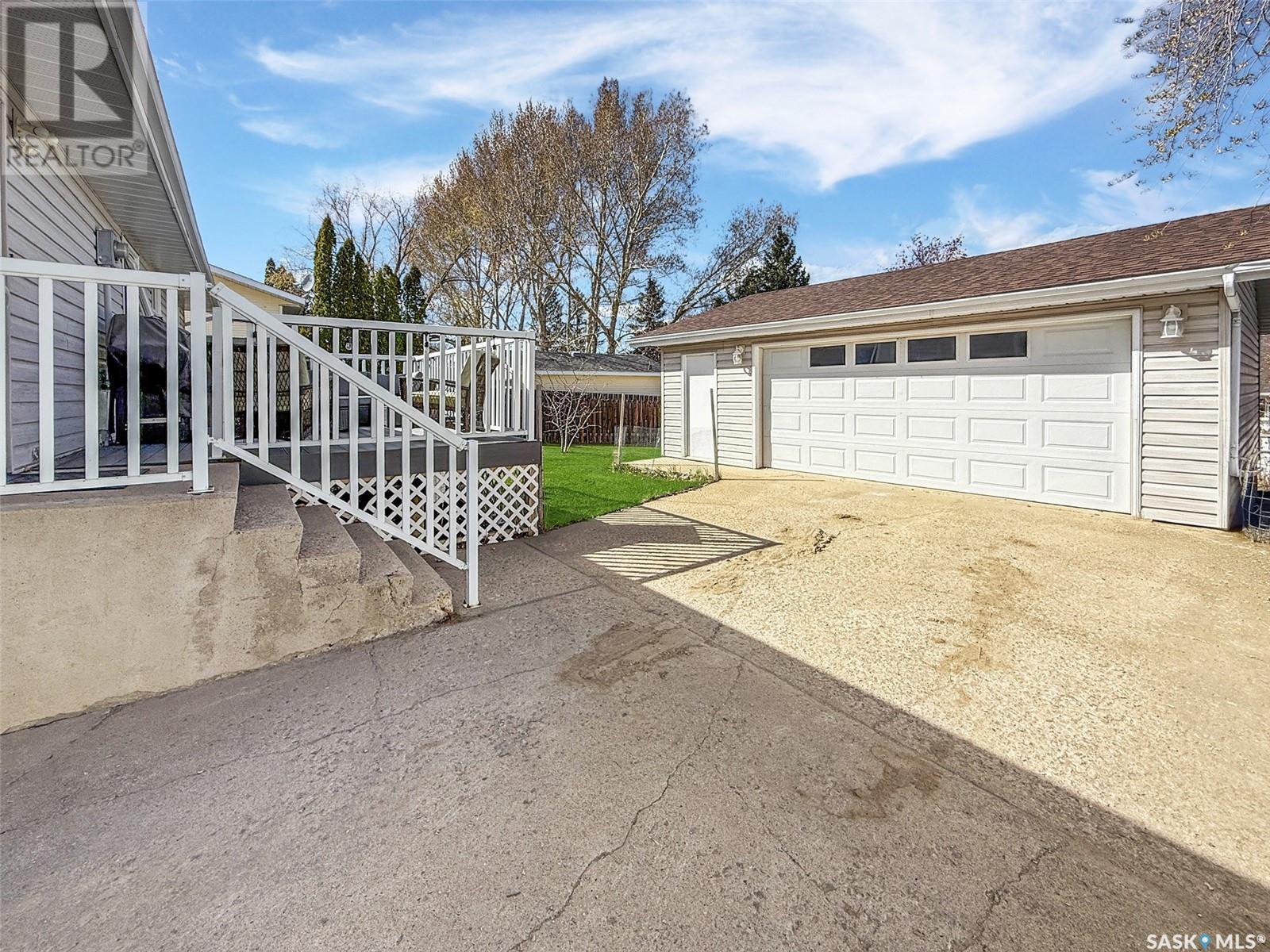

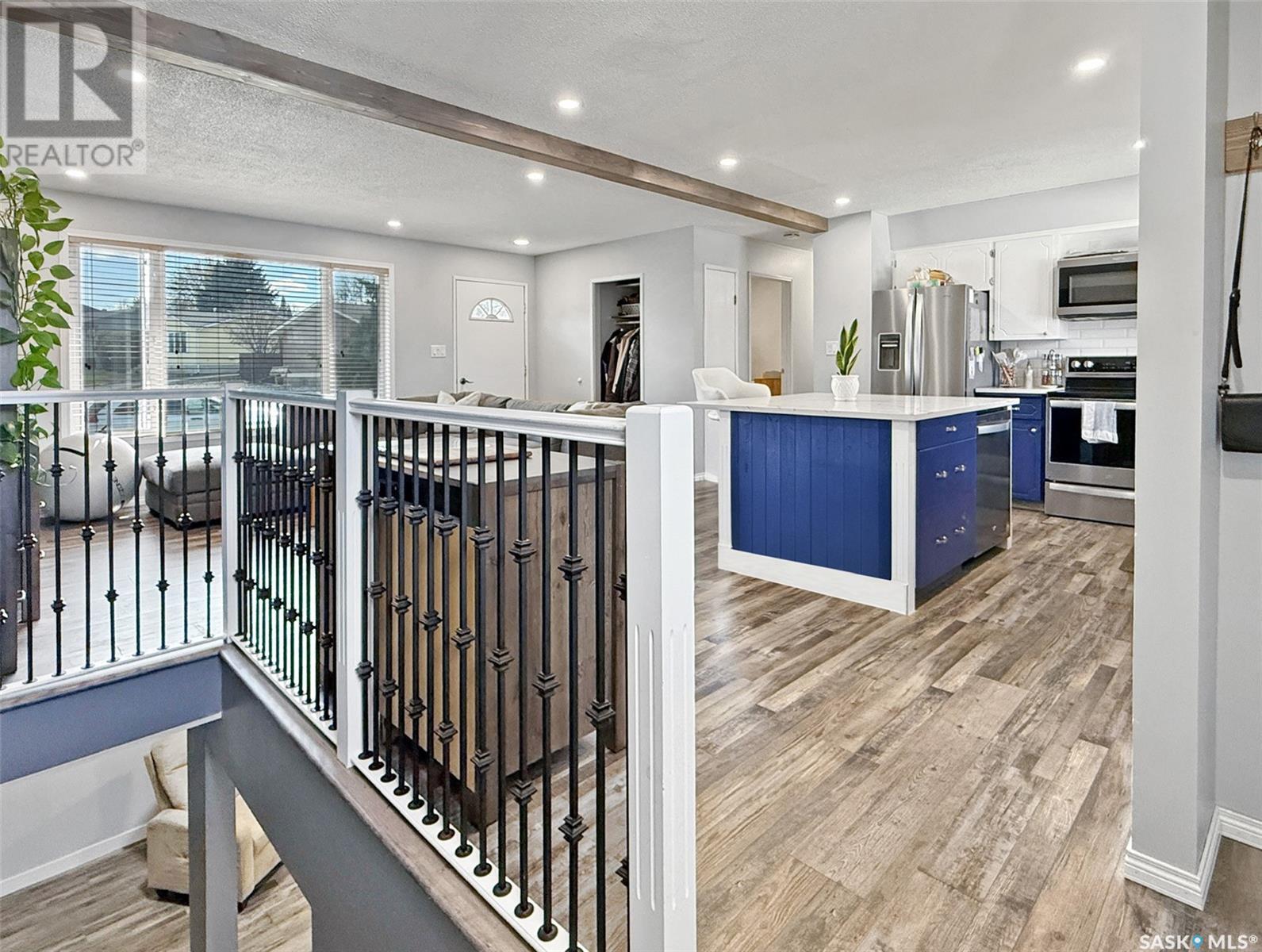
$359,000
487 Steele CRESCENT
Swift Current, Saskatchewan, Saskatchewan, S9H4P8
MLS® Number: SK004710
Property description
Discover a meticulously renovated home in the sought-after Trail neighborhood, ideal for those seeking a move-in ready residence. This property boasts a thoughtfully designed open-concept layout, featuring a cozy front living room that offers picturesque views of the street and a stunning white kitchen that overlooks the backyard. Central to the kitchen is a spacious island adorned with quartz countertops, enjoy stainless steel appliances, and a stylish subway tile backsplash, complemented by an undermount sink. The home showcases newly updated flooring, trim and fresh paint throughout, including an eye-catching statement wall. On the main level, you will find a fully renovated four-piece bathroom and three bedrooms, highlighted by a generously sized master suite with a convenient two-piece ensuite. Venture downstairs to a beautifully finished basement, complete with a suspended ceiling and recessed lighting, updated flooring, a third renovated bathroom, and a spacious fourth bedroom. The laundry area provides additional storage, while the utility room features an energy-efficient furnace, central air conditioning, a 2025 hot water heater, and a central vacuum system. Step through the back door to a charming deck that overlooks the expansive yard, complete with a double-car garage and ample space for outdoor activities. Additional features include 2018 roofing shingles, underground irrigation, vinyl siding, PVC windows on the main floor, and more. Situated near multiple parks, in a serene crescent, and within the École Centennial school division, this home is a rare find in the current market. Don’t miss the opportunity to explore this exceptional property further.
Building information
Type
*****
Appliances
*****
Architectural Style
*****
Basement Development
*****
Basement Type
*****
Constructed Date
*****
Cooling Type
*****
Heating Fuel
*****
Heating Type
*****
Size Interior
*****
Stories Total
*****
Land information
Fence Type
*****
Landscape Features
*****
Size Frontage
*****
Size Irregular
*****
Size Total
*****
Rooms
Main level
2pc Bathroom
*****
Bedroom
*****
Bedroom
*****
4pc Bathroom
*****
Bedroom
*****
Dining room
*****
Kitchen/Dining room
*****
Basement
Other
*****
Laundry room
*****
3pc Bathroom
*****
Bedroom
*****
Other
*****
Family room
*****
Main level
2pc Bathroom
*****
Bedroom
*****
Bedroom
*****
4pc Bathroom
*****
Bedroom
*****
Dining room
*****
Kitchen/Dining room
*****
Basement
Other
*****
Laundry room
*****
3pc Bathroom
*****
Bedroom
*****
Other
*****
Family room
*****
Main level
2pc Bathroom
*****
Bedroom
*****
Bedroom
*****
4pc Bathroom
*****
Bedroom
*****
Dining room
*****
Kitchen/Dining room
*****
Basement
Other
*****
Laundry room
*****
3pc Bathroom
*****
Bedroom
*****
Other
*****
Family room
*****
Main level
2pc Bathroom
*****
Bedroom
*****
Bedroom
*****
4pc Bathroom
*****
Bedroom
*****
Dining room
*****
Kitchen/Dining room
*****
Basement
Other
*****
Laundry room
*****
3pc Bathroom
*****
Bedroom
*****
Courtesy of RE/MAX of Swift Current
Book a Showing for this property
Please note that filling out this form you'll be registered and your phone number without the +1 part will be used as a password.
