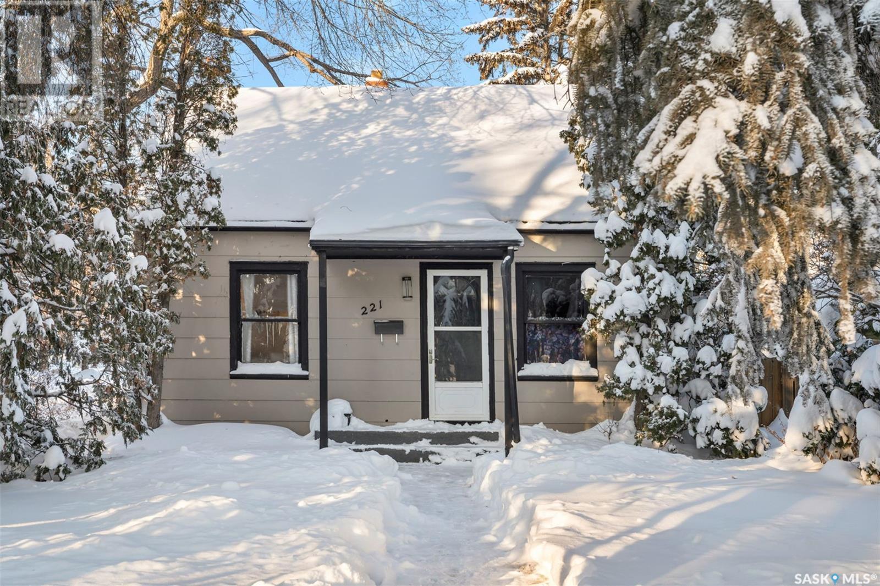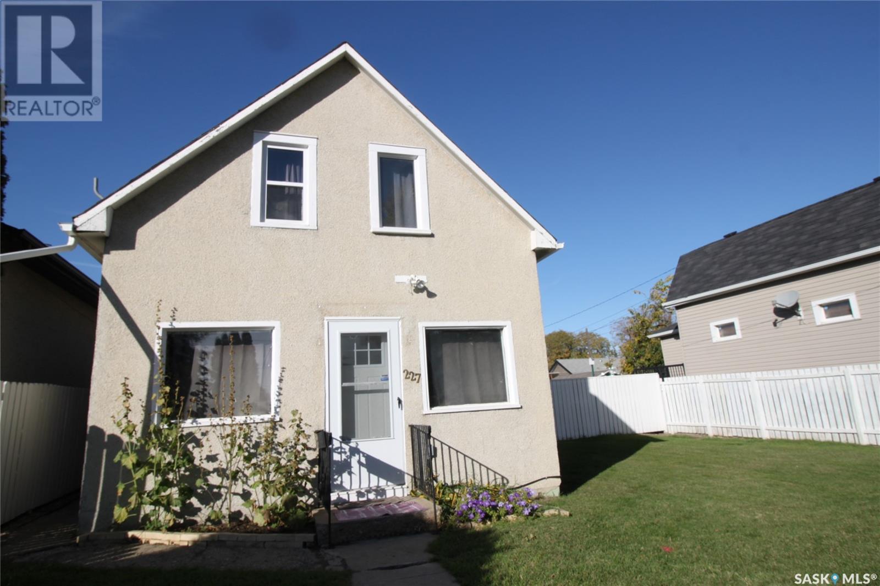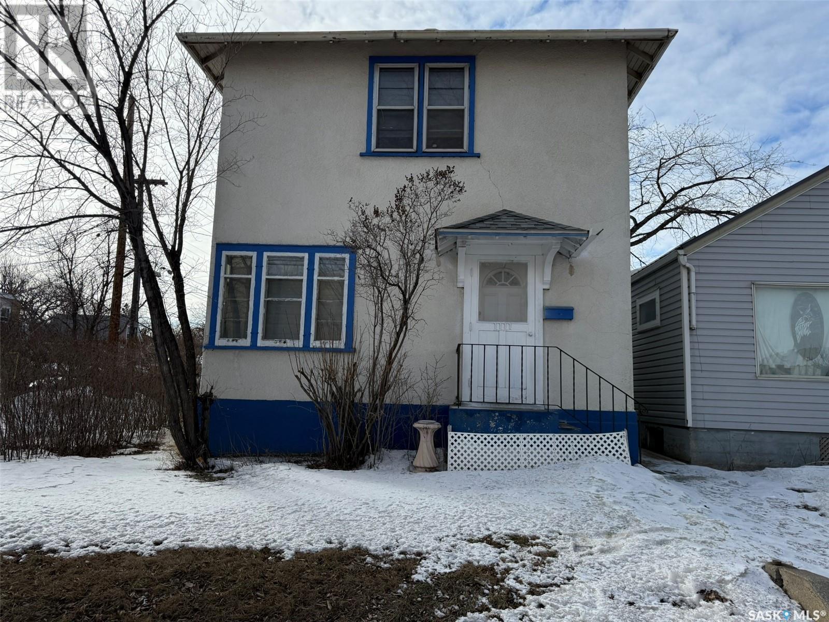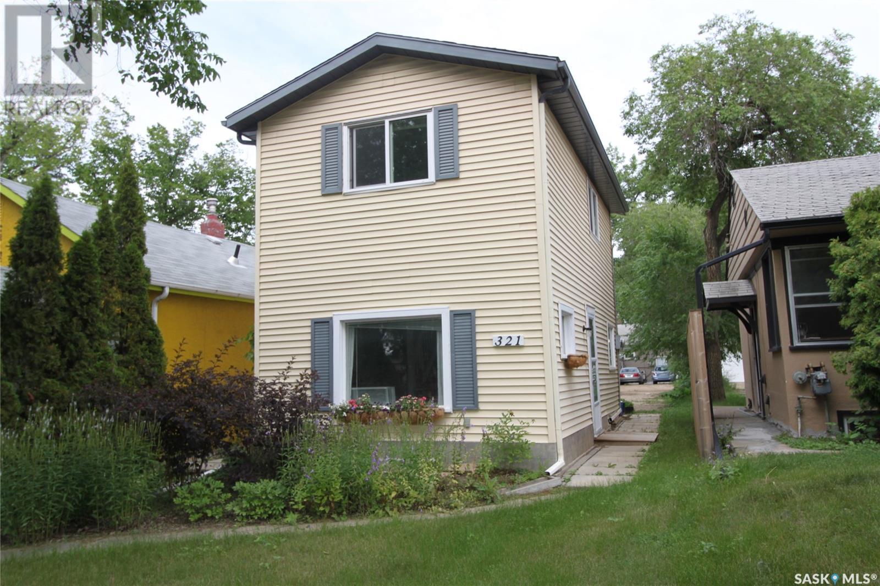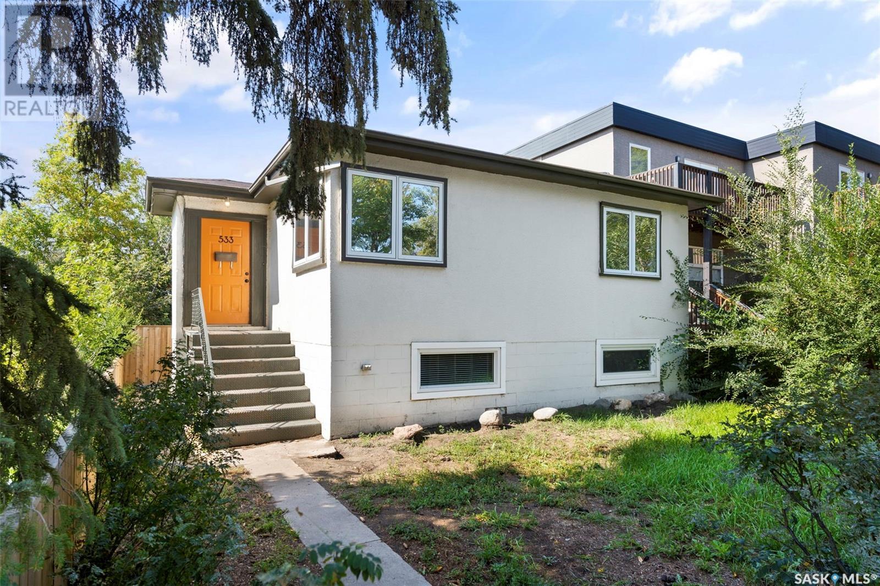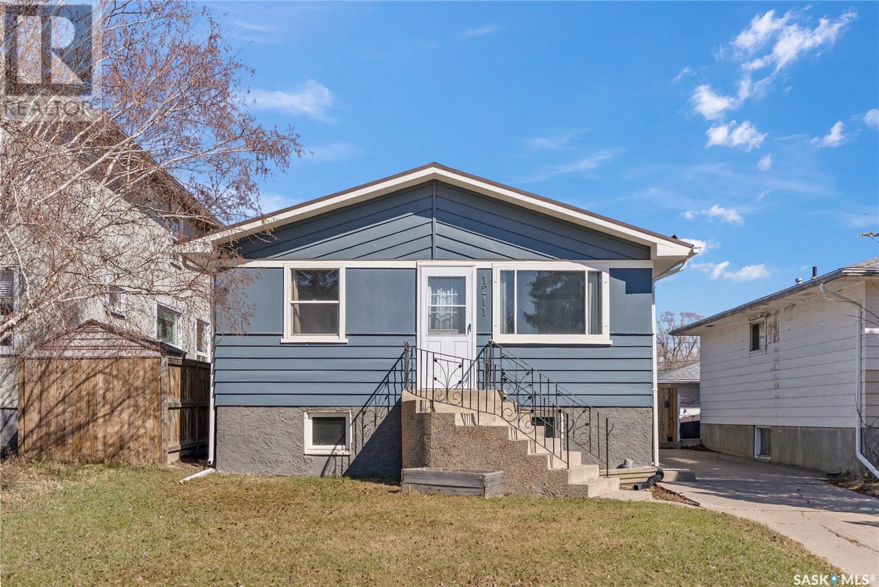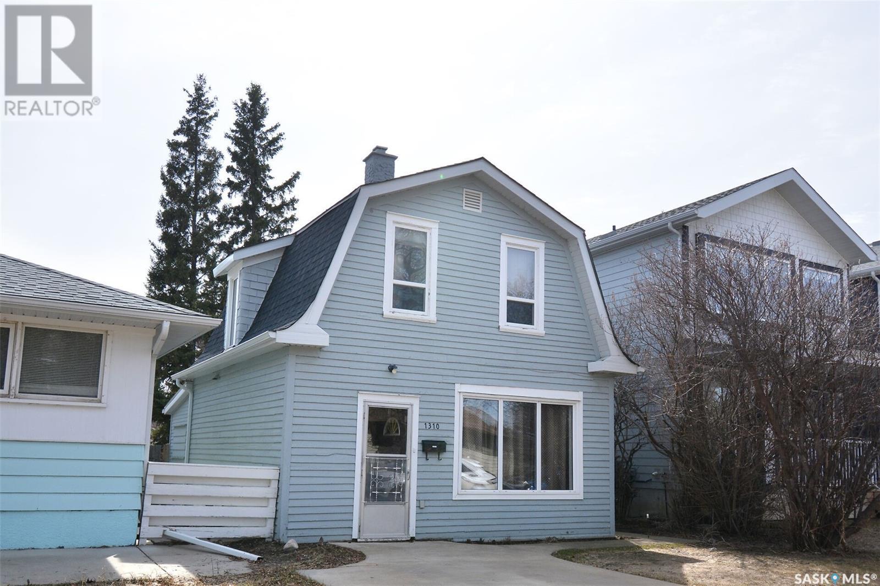Free account required
Unlock the full potential of your property search with a free account! Here's what you'll gain immediate access to:
- Exclusive Access to Every Listing
- Personalized Search Experience
- Favorite Properties at Your Fingertips
- Stay Ahead with Email Alerts

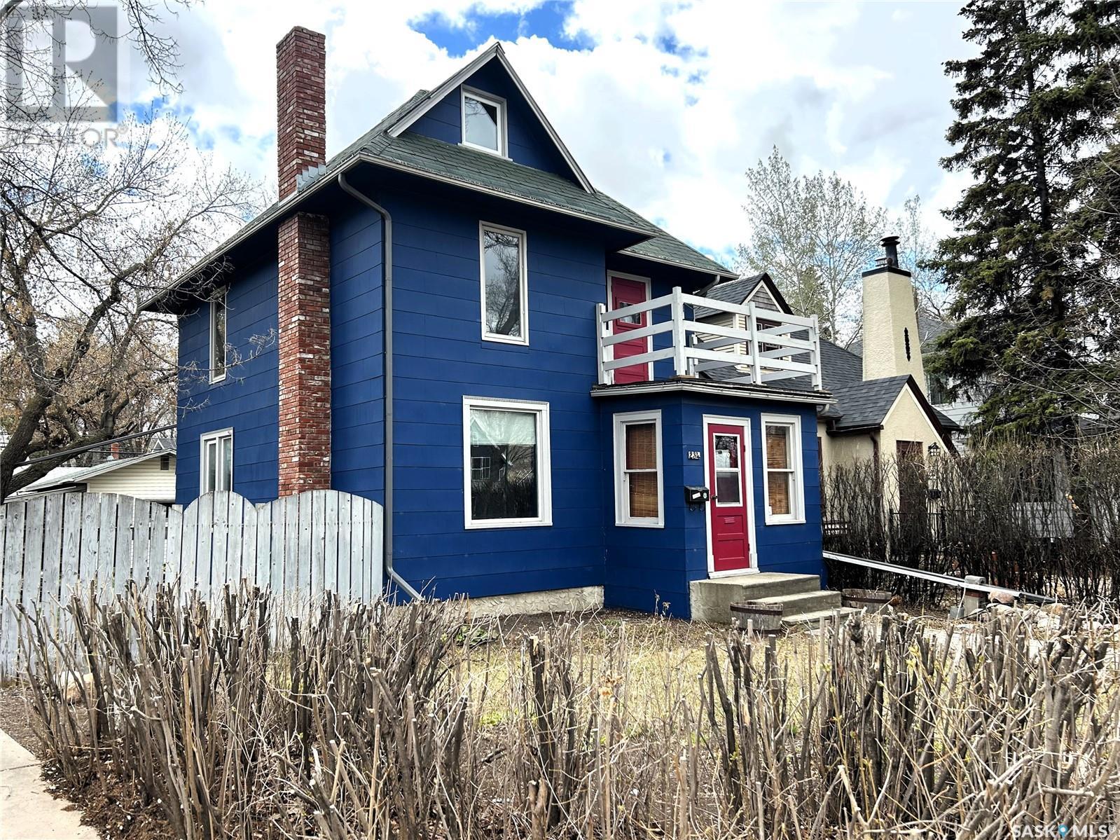
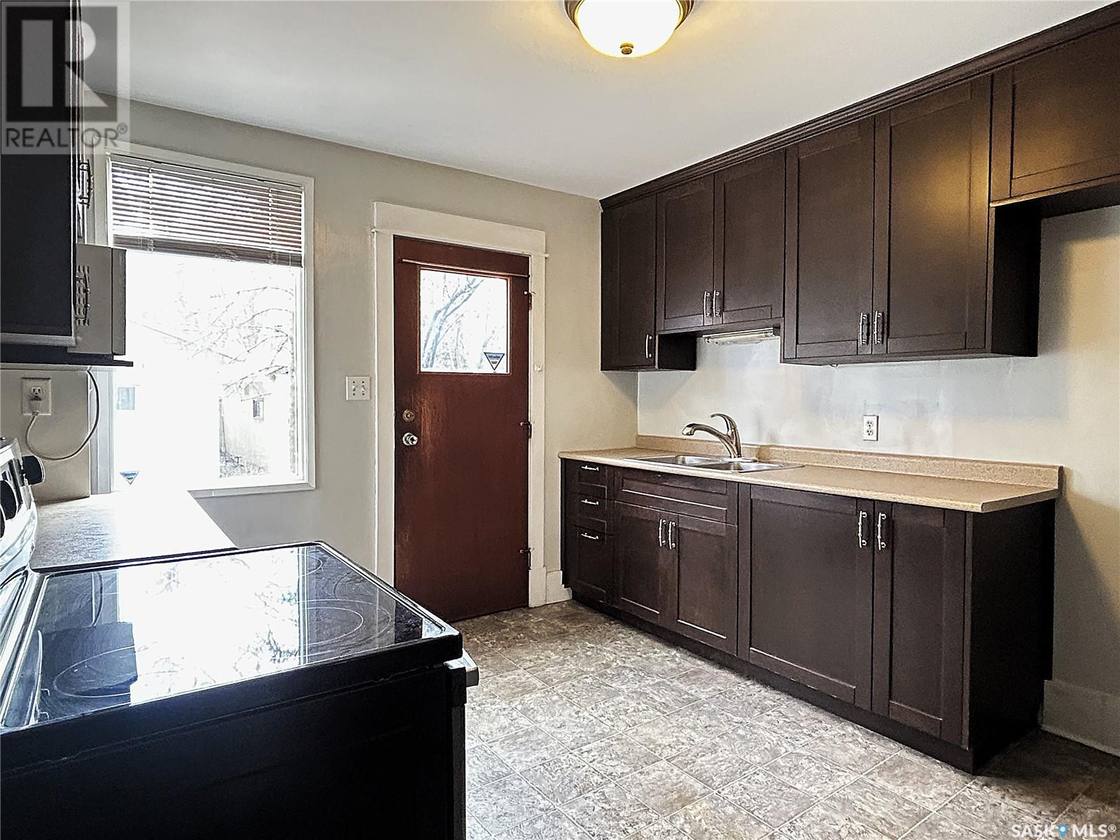
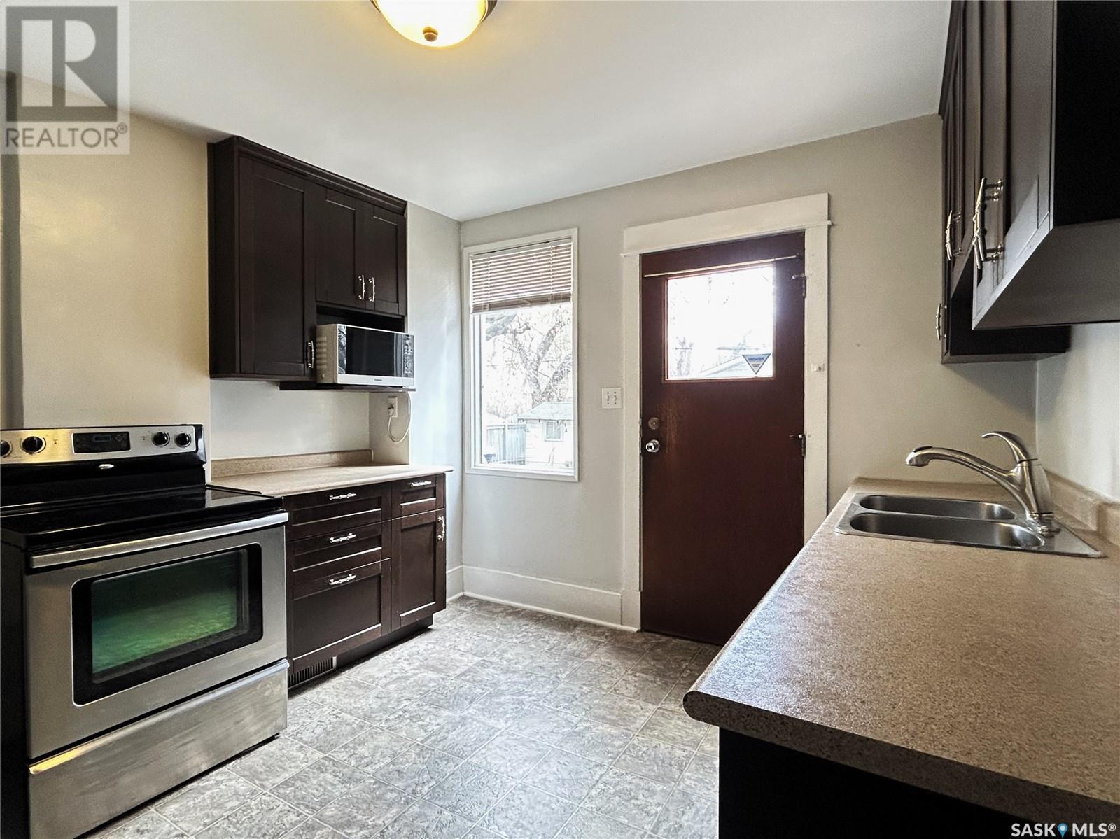
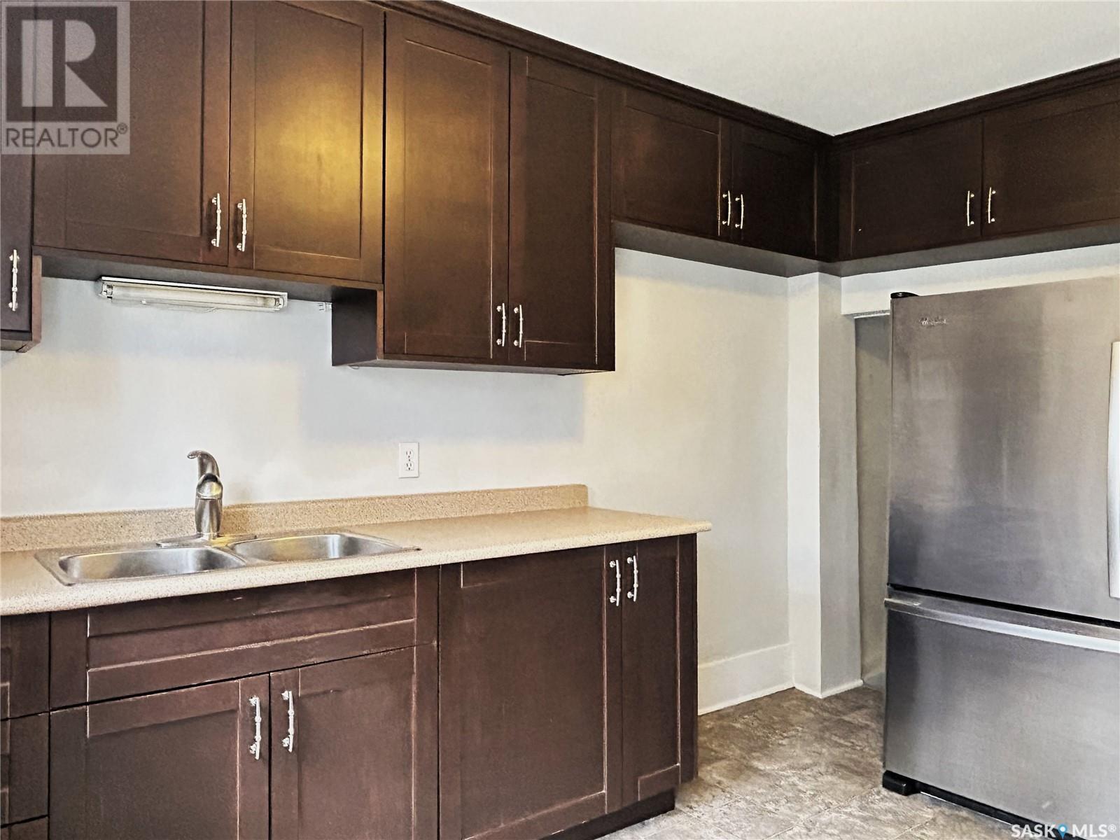
$349,900
234 8th STREET
Saskatoon, Saskatchewan, Saskatchewan, S7H0P3
MLS® Number: SK004421
Property description
Nestled in a charming neighborhood, this character home artfully balances original features with a host of modern upgrades, creating a unique living experience that appeals to discerning homeowners. The property is imbued with character, showcasing timeless architectural details that resonate with history while providing contemporary comforts. Significant enhancements have been made, particularly in the kitchen, where modern appliances and finishes harmonize with the home’s classic aesthetic. The installation of triple-pane PVC windows on the main floor not only enhances energy efficiency but also ensures that the natural light floods the interior spaces, accentuating the home’s allure. The fully developed basement offers additional living space, ideal for family gatherings or recreational use, thereby maximizing the property’s functionality. An inviting deck extends the living area outdoors, providing a seamless transition to the beautifully landscaped yard, perfect for alfresco dining or summer entertaining. The oversized detached single garage, insulated and lined with an 8-foot door and a 10-foot ceiling, provides ample space for vehicles and storage, catering to the needs of modern living. Additionally, the carport offers sheltered parking for a boat or recreational vehicle, ensuring convenience for outdoor enthusiasts. Further demonstrating the home’s commitment to quality, the replacement of water and sewer lines from the street underscores a dedication to infrastructure integrity. The tasteful landscaping enhances curb appeal, while the front balcony on the second floor invites residents to enjoy serene moments of relaxation, overlooking the neighborhood. In conclusion, this character home is not only a testament to classic design but also a showcase of thoughtful upgrades, making it a truly exceptional residence that meets the demands of today’s lifestyle while preserving its historical charm. OPEN HOUSE SUNDAY May 4th between 1-3PM.
Building information
Type
*****
Appliances
*****
Architectural Style
*****
Basement Development
*****
Basement Type
*****
Constructed Date
*****
Fireplace Fuel
*****
Fireplace Present
*****
Fireplace Type
*****
Heating Fuel
*****
Heating Type
*****
Size Interior
*****
Stories Total
*****
Land information
Fence Type
*****
Landscape Features
*****
Size Frontage
*****
Size Irregular
*****
Size Total
*****
Rooms
Main level
Enclosed porch
*****
Living room
*****
Dining room
*****
Kitchen
*****
Basement
Laundry room
*****
3pc Bathroom
*****
Family room
*****
Third level
Bedroom
*****
Second level
4pc Bathroom
*****
Den
*****
Bedroom
*****
Primary Bedroom
*****
Main level
Enclosed porch
*****
Living room
*****
Dining room
*****
Kitchen
*****
Basement
Laundry room
*****
3pc Bathroom
*****
Family room
*****
Third level
Bedroom
*****
Second level
4pc Bathroom
*****
Den
*****
Bedroom
*****
Primary Bedroom
*****
Main level
Enclosed porch
*****
Living room
*****
Dining room
*****
Kitchen
*****
Basement
Laundry room
*****
3pc Bathroom
*****
Family room
*****
Third level
Bedroom
*****
Second level
4pc Bathroom
*****
Den
*****
Bedroom
*****
Primary Bedroom
*****
Main level
Enclosed porch
*****
Living room
*****
Dining room
*****
Kitchen
*****
Basement
Laundry room
*****
3pc Bathroom
*****
Family room
*****
Third level
Bedroom
*****
Second level
4pc Bathroom
*****
Den
*****
Bedroom
*****
Primary Bedroom
*****
Main level
Enclosed porch
*****
Living room
*****
Courtesy of Boyes Group Realty Inc.
Book a Showing for this property
Please note that filling out this form you'll be registered and your phone number without the +1 part will be used as a password.
