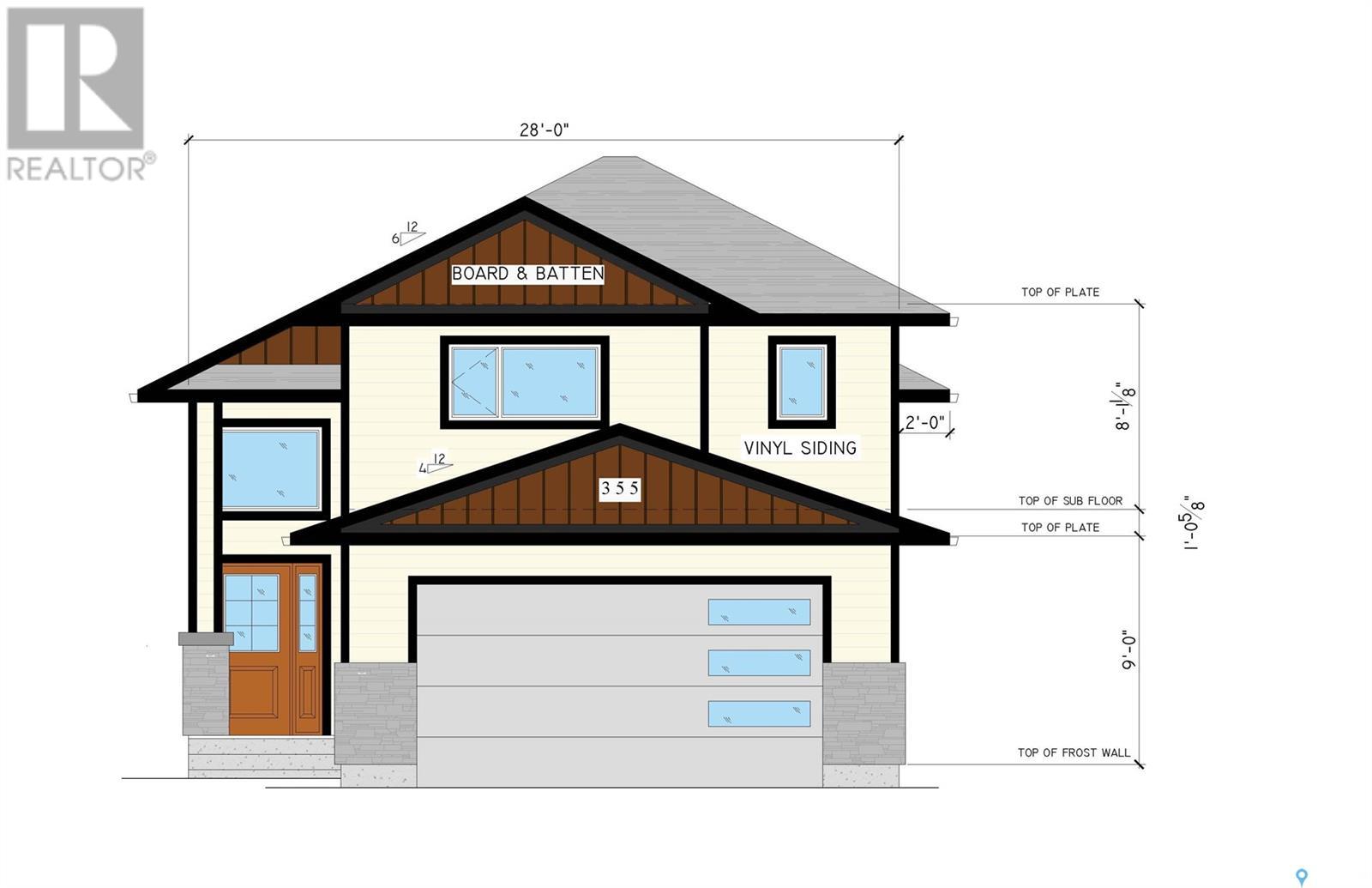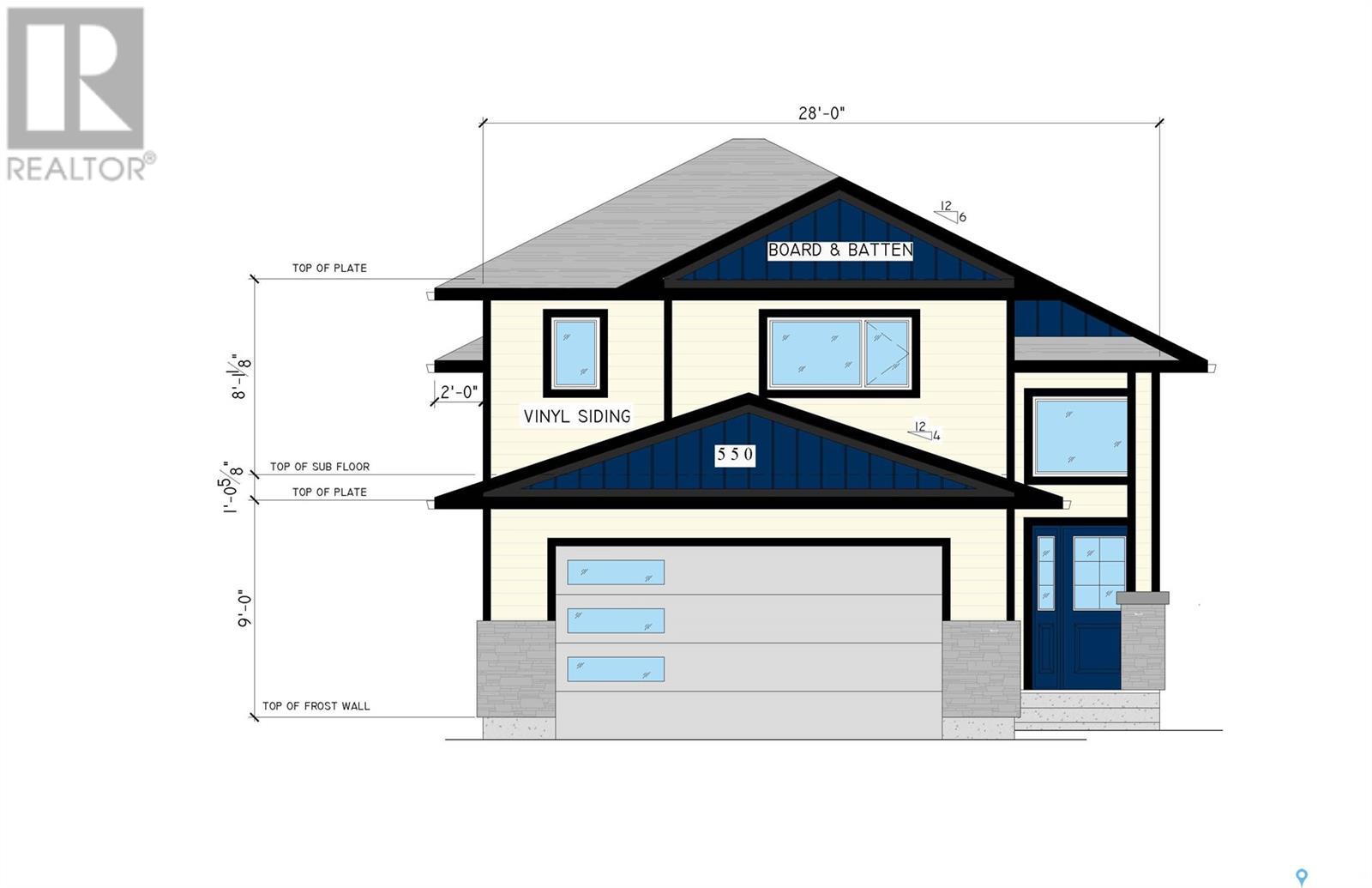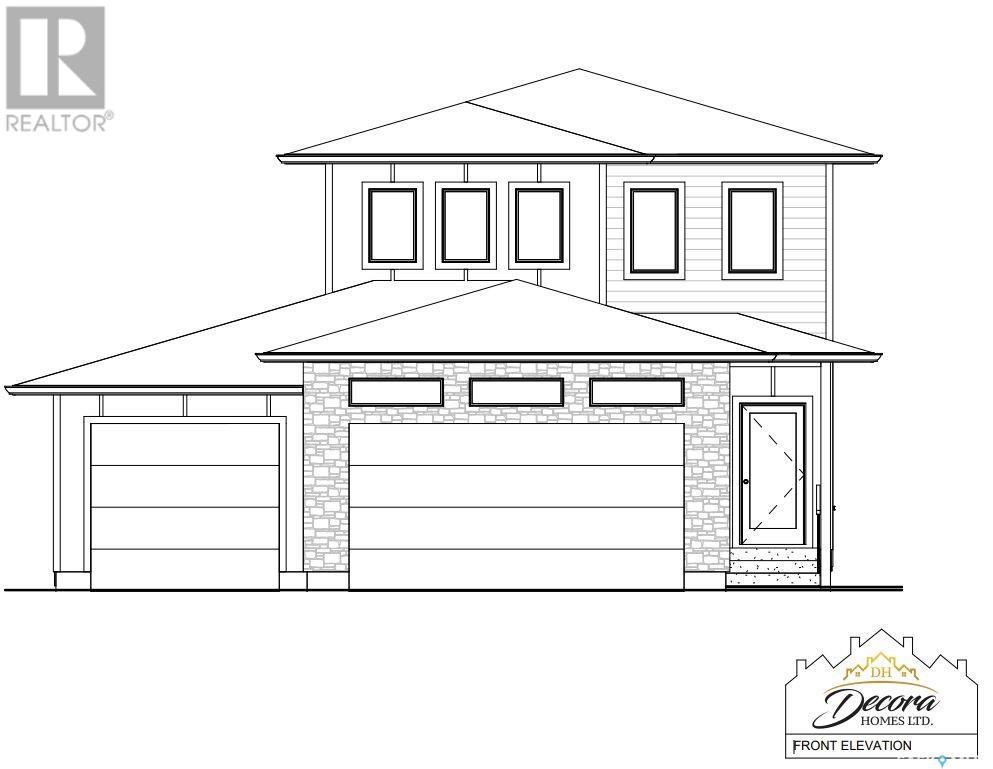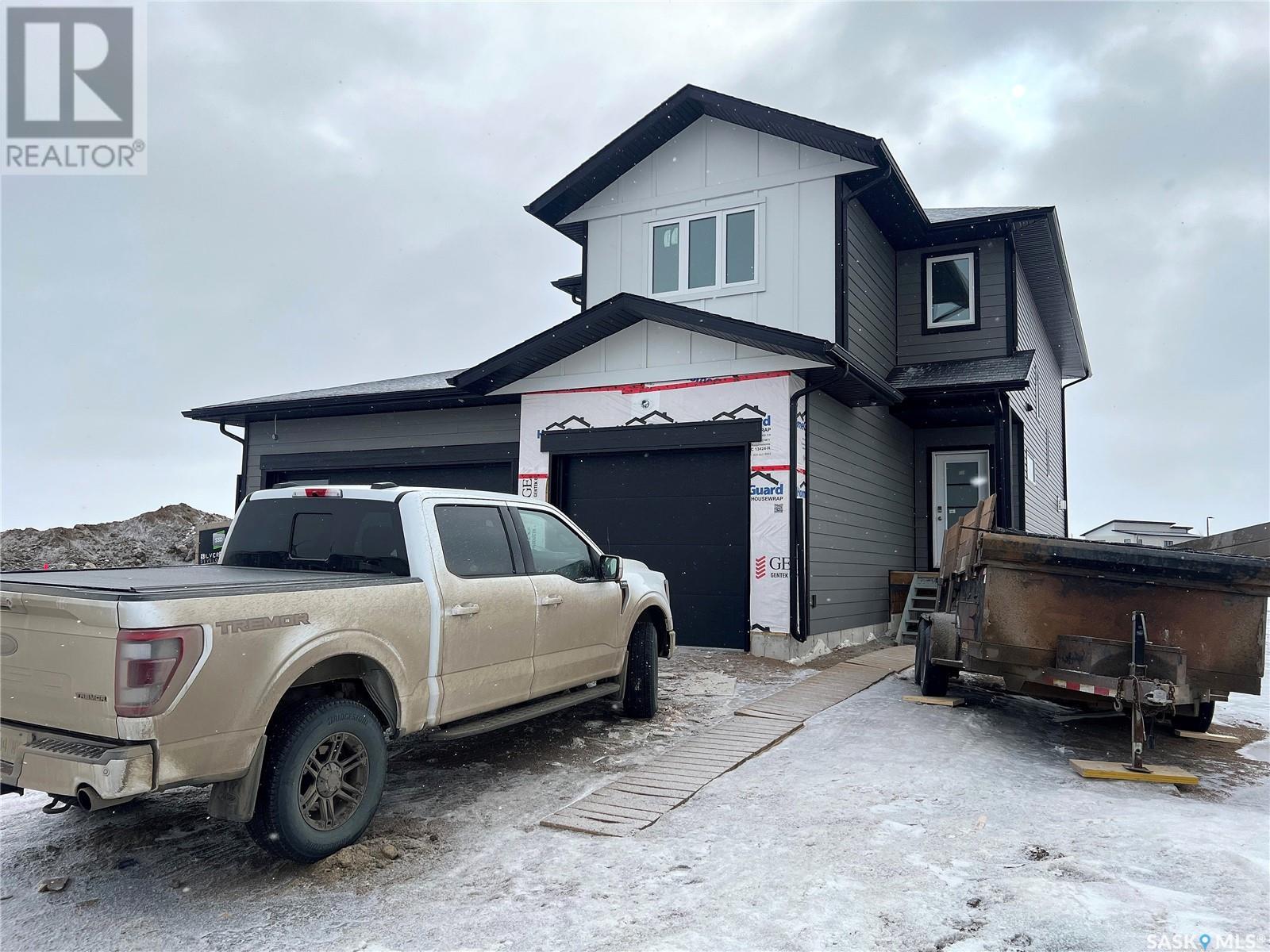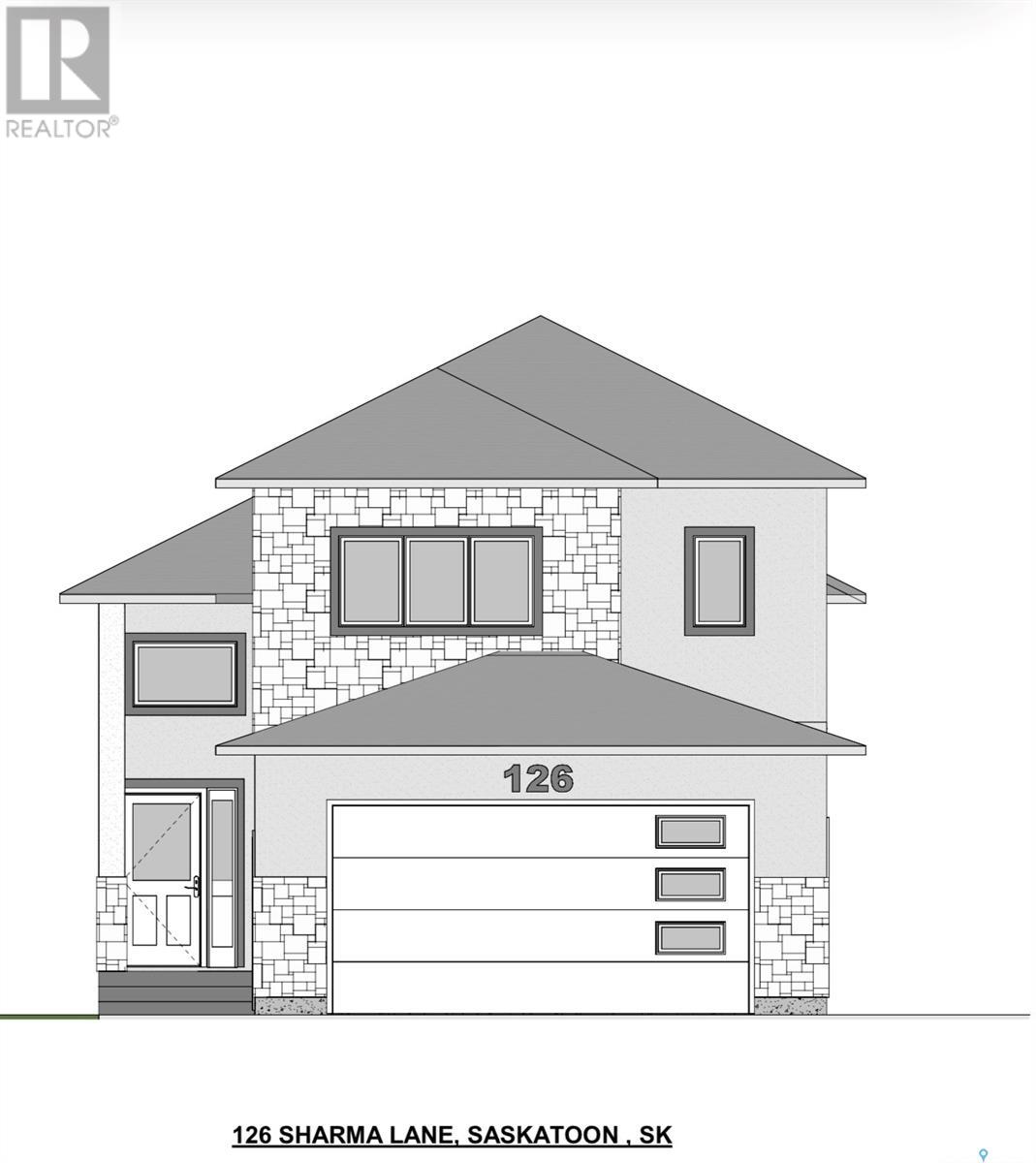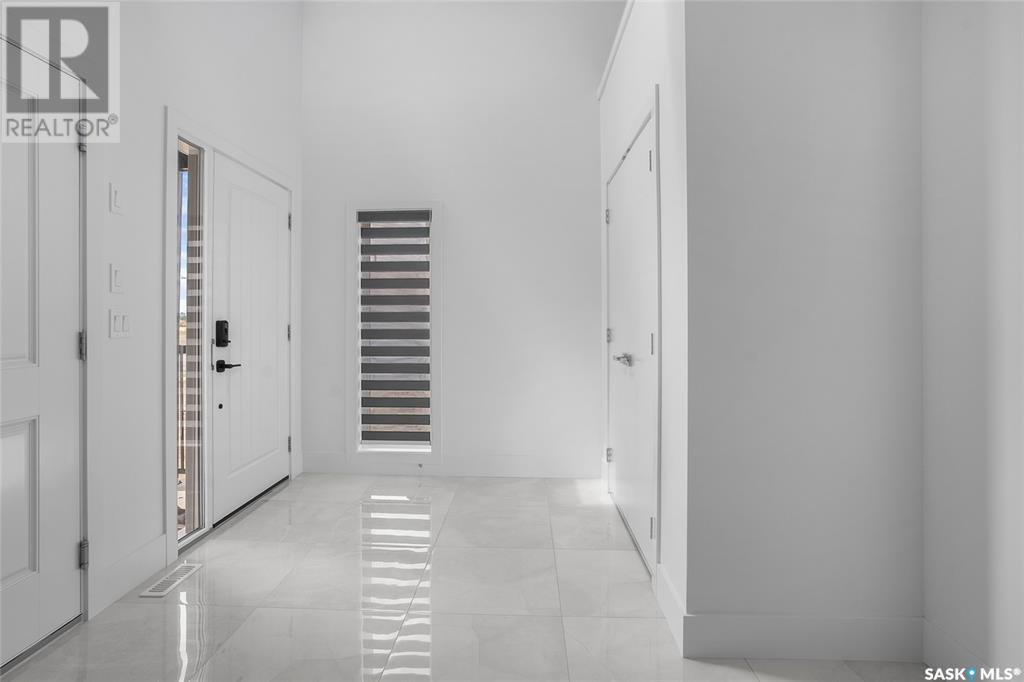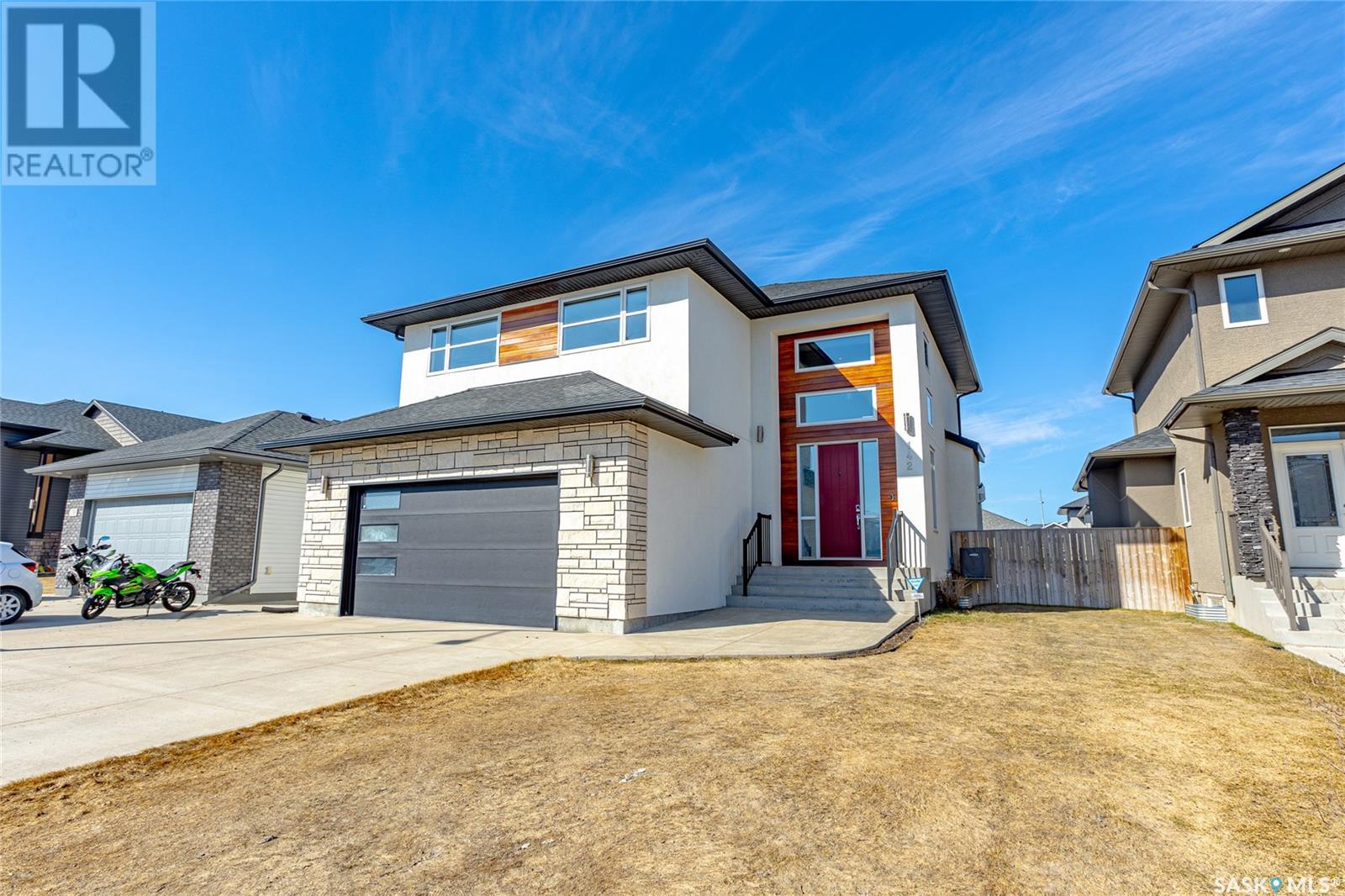Free account required
Unlock the full potential of your property search with a free account! Here's what you'll gain immediate access to:
- Exclusive Access to Every Listing
- Personalized Search Experience
- Favorite Properties at Your Fingertips
- Stay Ahead with Email Alerts

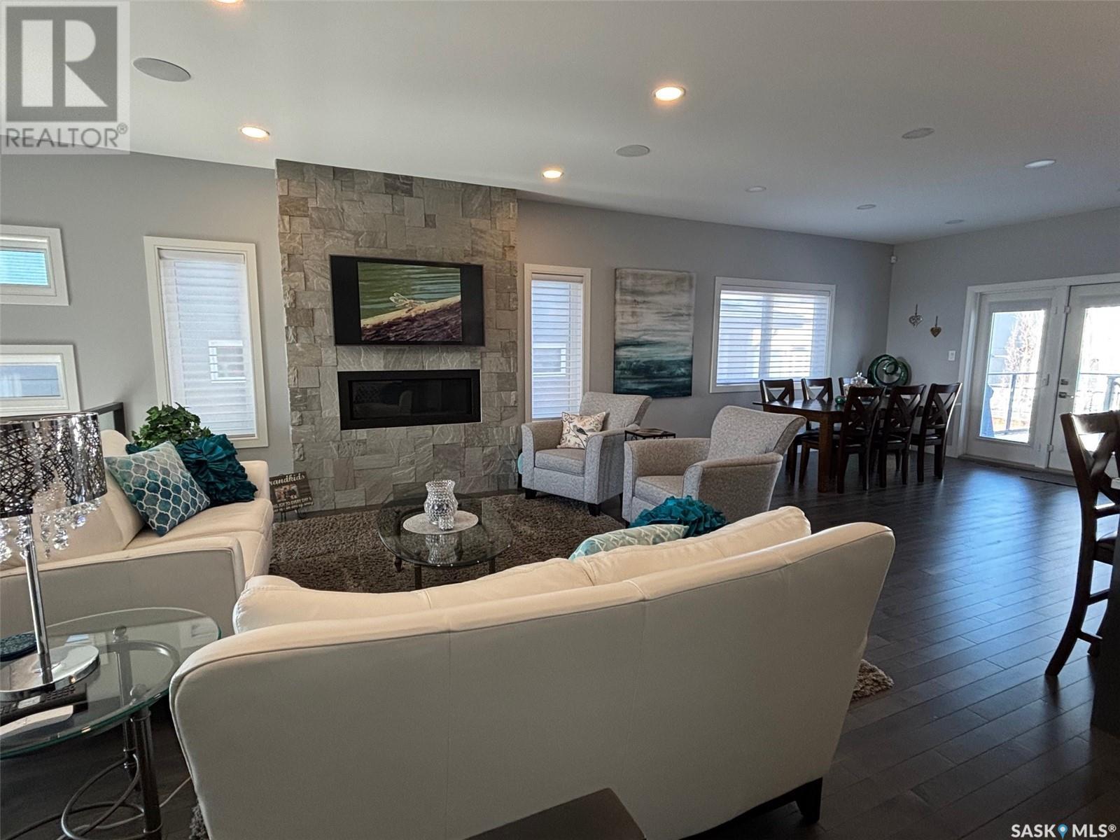
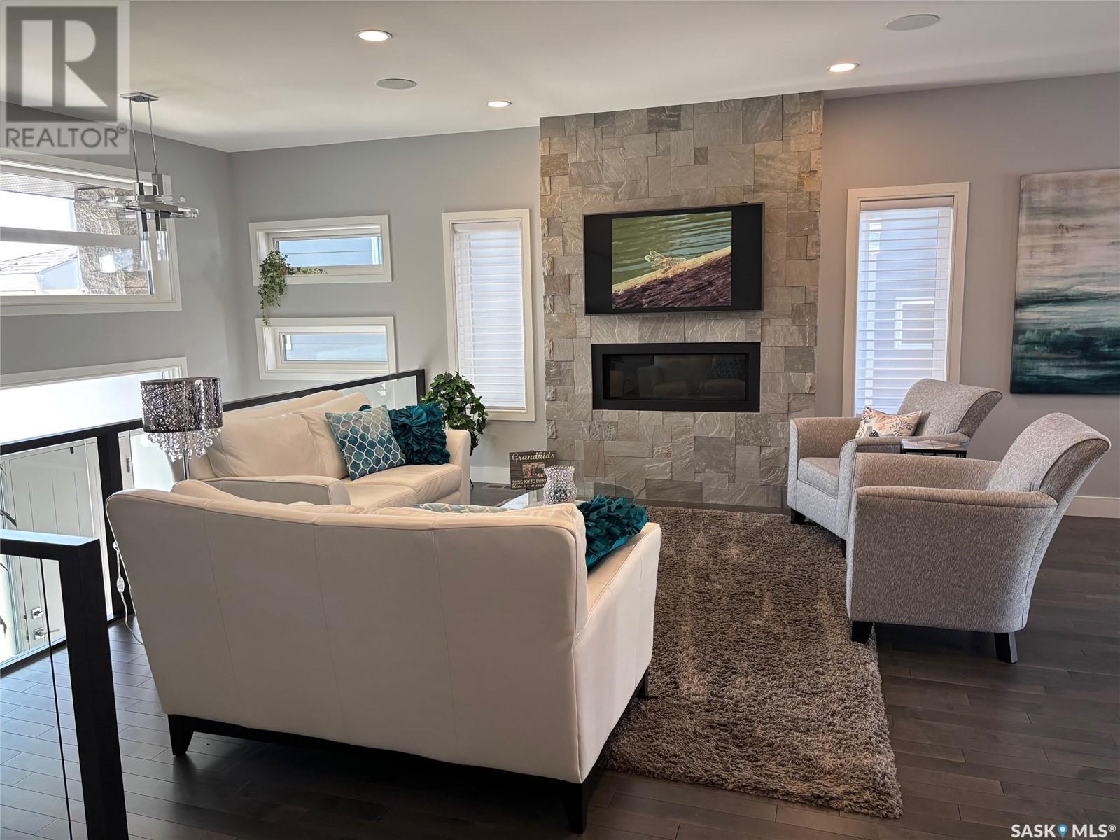
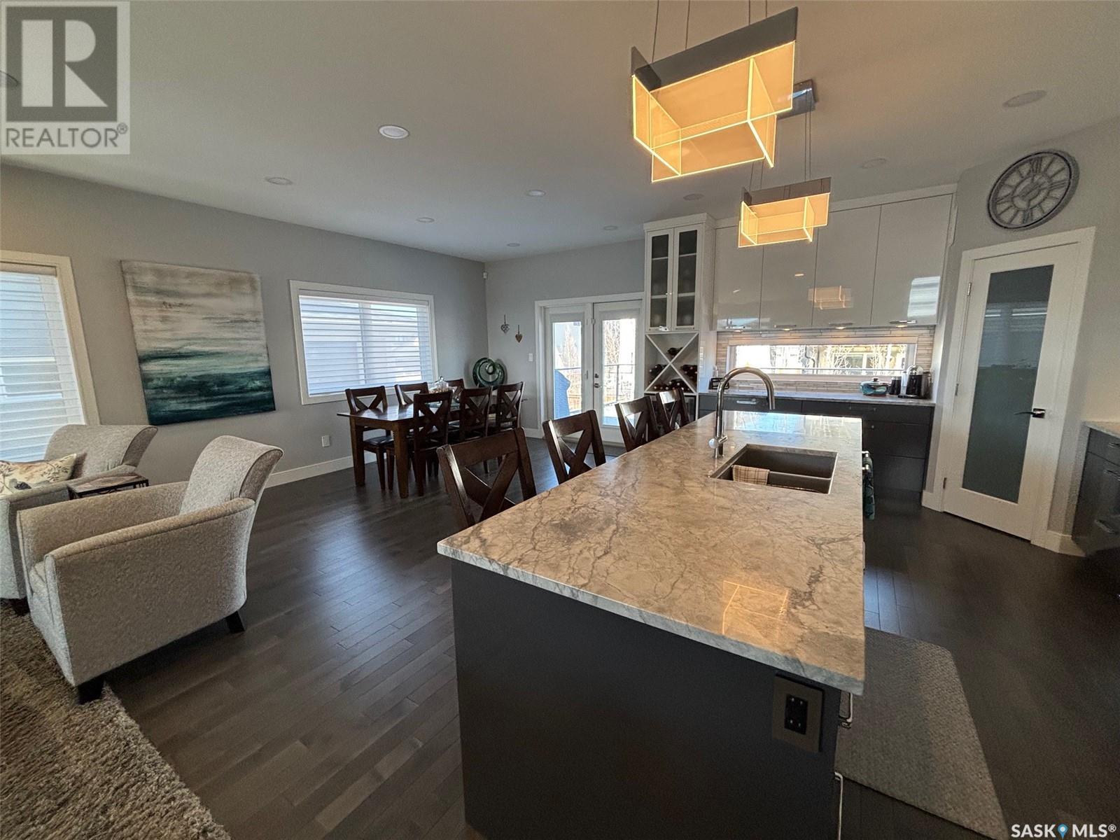
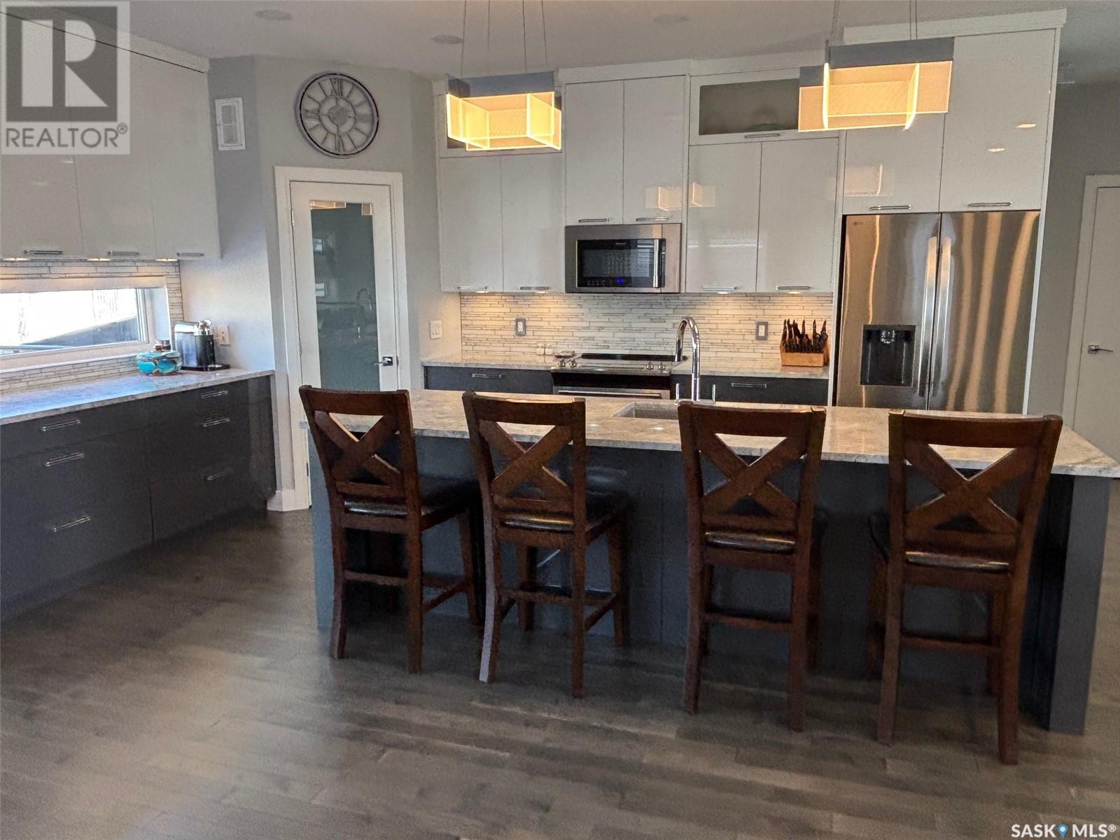
$799,900
574 Bolstad TURN
Saskatoon, Saskatchewan, Saskatchewan, S7W0X9
MLS® Number: SK004584
Property description
Stunning 1815sqft Modified BiLevel in Aspen Ridge. Loaded with Hi End finishes throughout. Fully developed. 5 Bedrooms. 3 Bathrooms. Bright and Open design with tons of natural light, modern style windows, 9' ceilings on the main floor. Main floor features a warm and inviting Living room with gas fireplace feature wall, Open Kitchen and dinning area, KiTchen features -- Pantry, under cabinet lighting, Custom built cabinets with soft close doors and drawers, 2 bedrooms and 4 piece bathroom. Step up to the Large Master Bedroom with walk in closet and 5 piece Deluxe en-suite bathroom. The lower level is fully developed with 2 additional bedrooms, 3 piece bathroom and a stunning family room with electric fireplace feature wall completed with side Custom cabinets, floating shelves with accent undermount lighting. Double attached garage [26' X 24'] Heated and High ceilings. The yard is fully landscaped and well treed for privacy, spacious [20'x12'] deck with storage area underneath, PLUS covered Private HOT TUB area. Additional features include: Central Air, deluxe Sound System, Upgraded cabinetry, Upgraded closets with adjustable shelves, Hardwood floors, Granite counter tops, Under ground sprinklers. No details have been overlooked. Located close to the North East Swail for walking / biking and open green space. Playground located just down the street. MOVE IN and Enjoy.
Building information
Type
*****
Appliances
*****
Architectural Style
*****
Basement Development
*****
Basement Type
*****
Constructed Date
*****
Cooling Type
*****
Fireplace Fuel
*****
Fireplace Present
*****
Fireplace Type
*****
Heating Fuel
*****
Heating Type
*****
Size Interior
*****
Land information
Fence Type
*****
Landscape Features
*****
Size Frontage
*****
Size Irregular
*****
Size Total
*****
Rooms
Main level
Bedroom
*****
Bedroom
*****
4pc Bathroom
*****
Foyer
*****
Living room
*****
Dining room
*****
Kitchen
*****
Basement
Family room
*****
3pc Bathroom
*****
Bedroom
*****
Bedroom
*****
Second level
5pc Ensuite bath
*****
Primary Bedroom
*****
Main level
Bedroom
*****
Bedroom
*****
4pc Bathroom
*****
Foyer
*****
Living room
*****
Dining room
*****
Kitchen
*****
Basement
Family room
*****
3pc Bathroom
*****
Bedroom
*****
Bedroom
*****
Second level
5pc Ensuite bath
*****
Primary Bedroom
*****
Main level
Bedroom
*****
Bedroom
*****
4pc Bathroom
*****
Foyer
*****
Living room
*****
Dining room
*****
Kitchen
*****
Basement
Family room
*****
3pc Bathroom
*****
Bedroom
*****
Bedroom
*****
Second level
5pc Ensuite bath
*****
Primary Bedroom
*****
Main level
Bedroom
*****
Bedroom
*****
4pc Bathroom
*****
Foyer
*****
Living room
*****
Dining room
*****
Kitchen
*****
Basement
Family room
*****
3pc Bathroom
*****
Bedroom
*****
Bedroom
*****
Courtesy of RE/MAX Saskatoon
Book a Showing for this property
Please note that filling out this form you'll be registered and your phone number without the +1 part will be used as a password.
