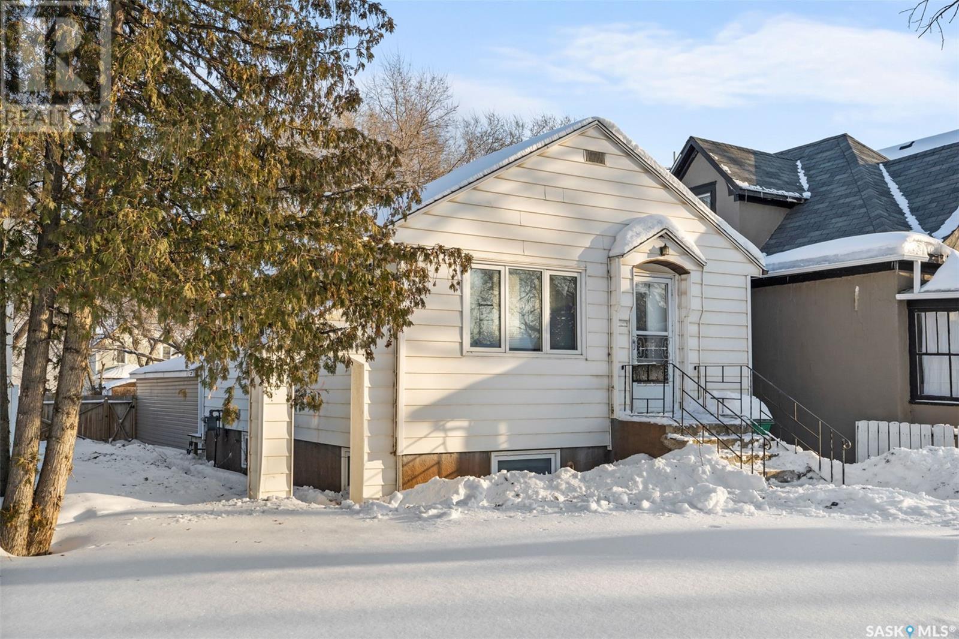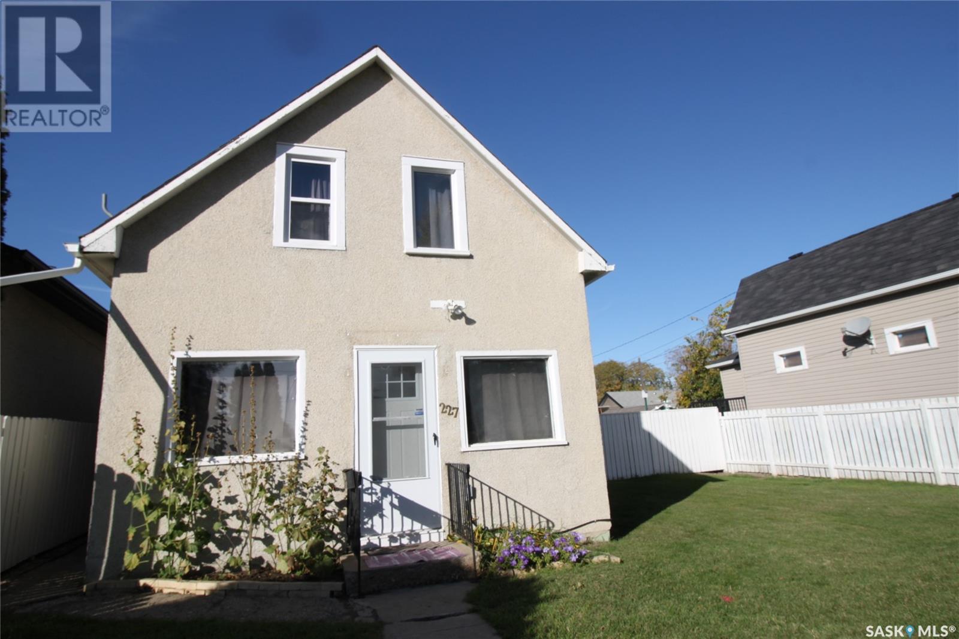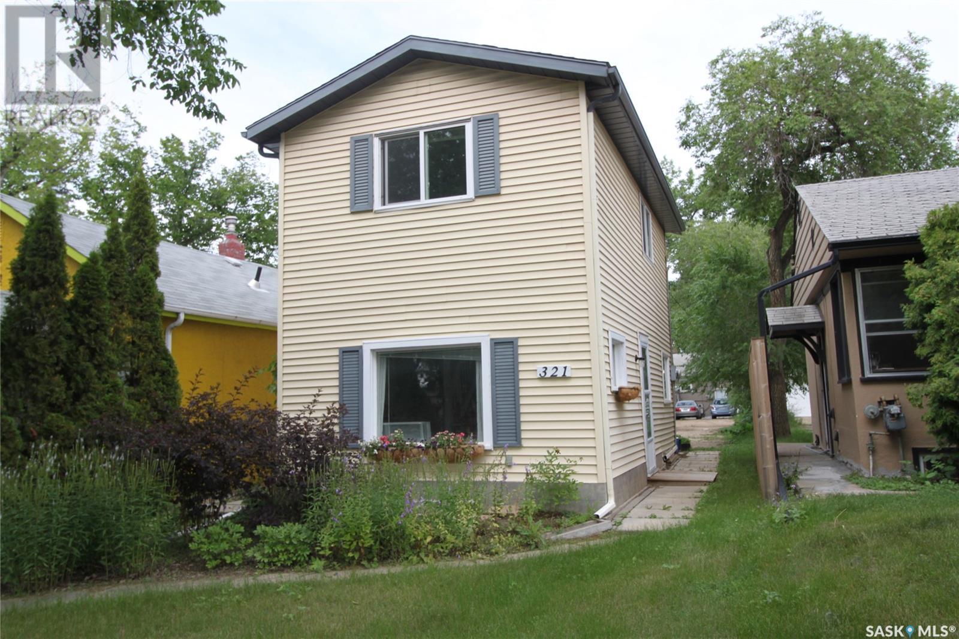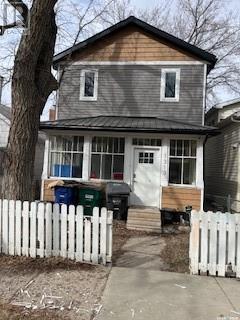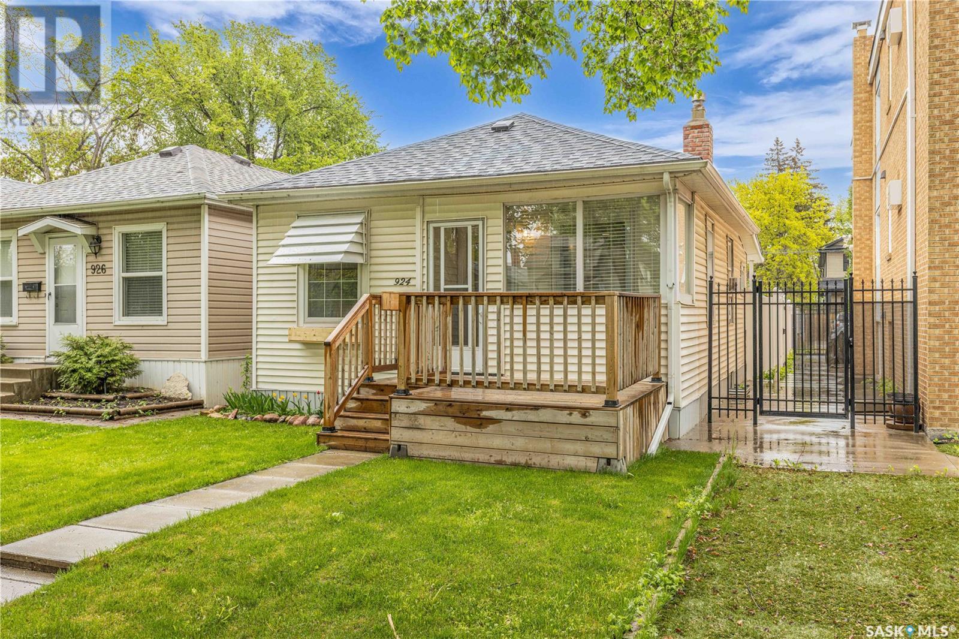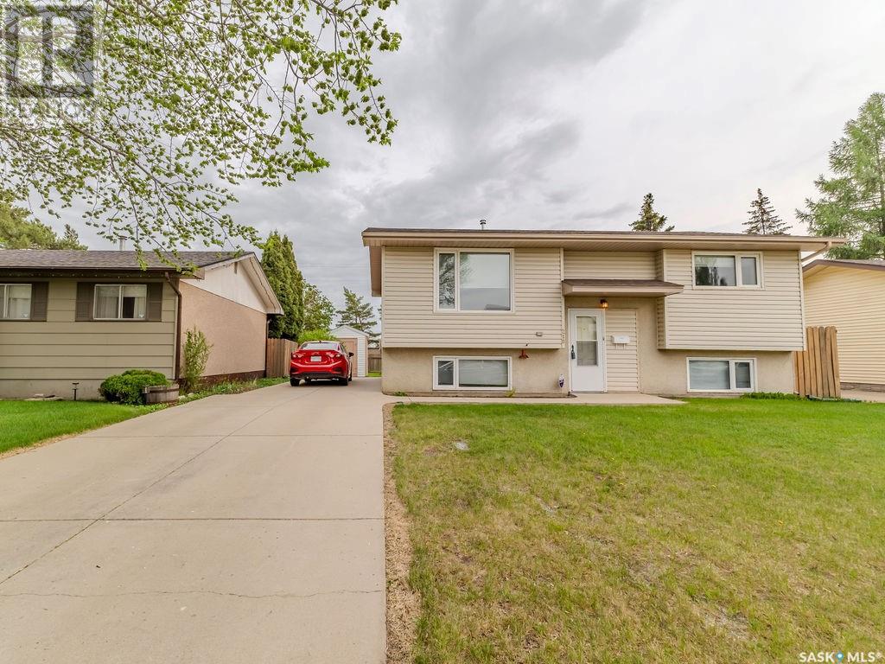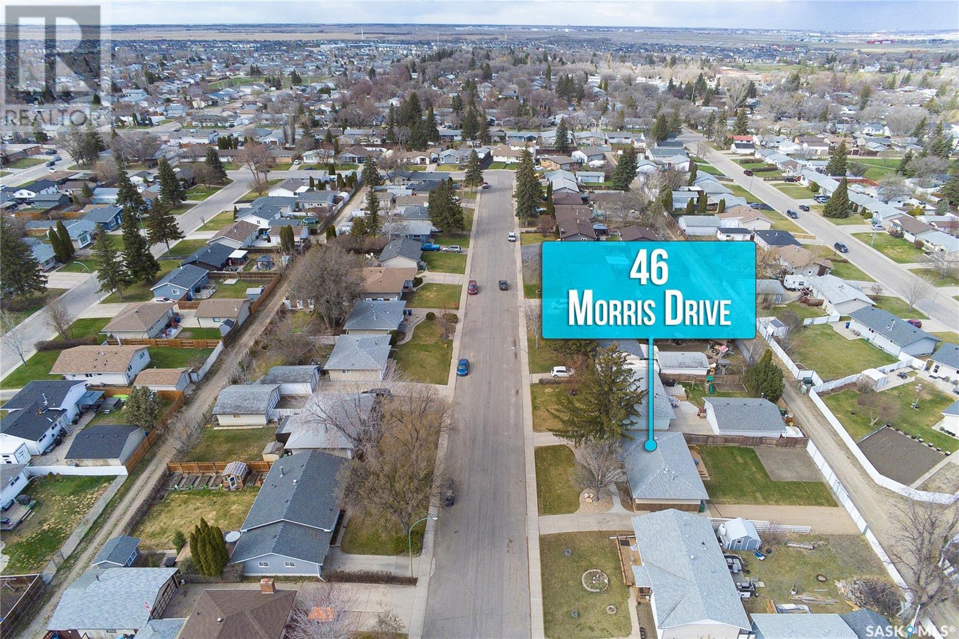Free account required
Unlock the full potential of your property search with a free account! Here's what you'll gain immediate access to:
- Exclusive Access to Every Listing
- Personalized Search Experience
- Favorite Properties at Your Fingertips
- Stay Ahead with Email Alerts
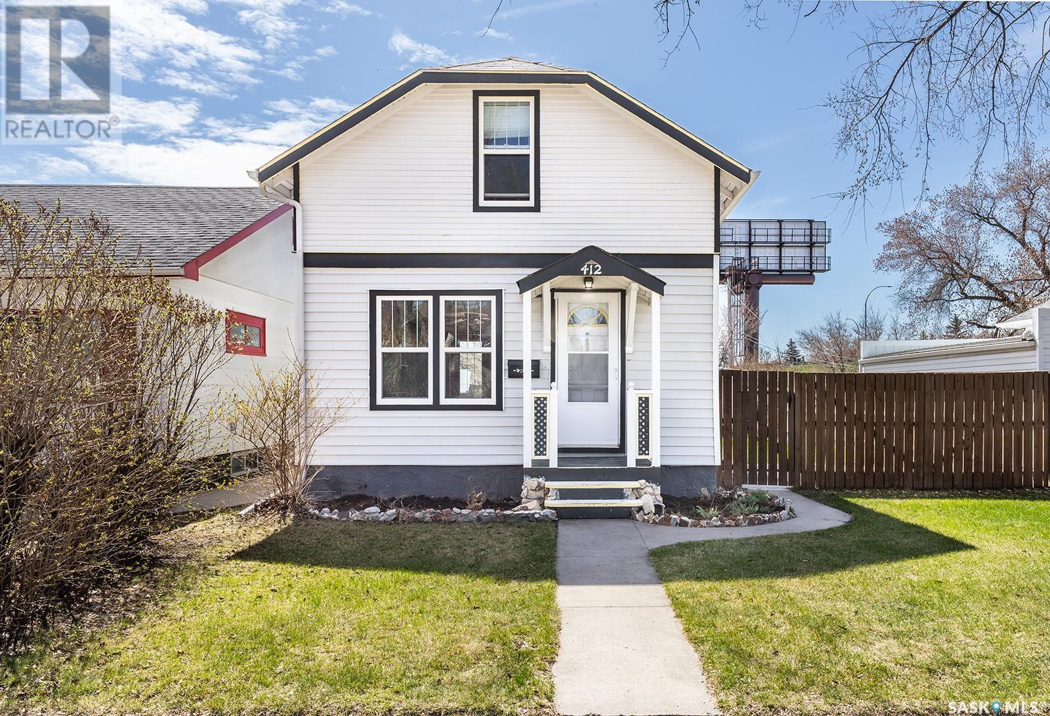
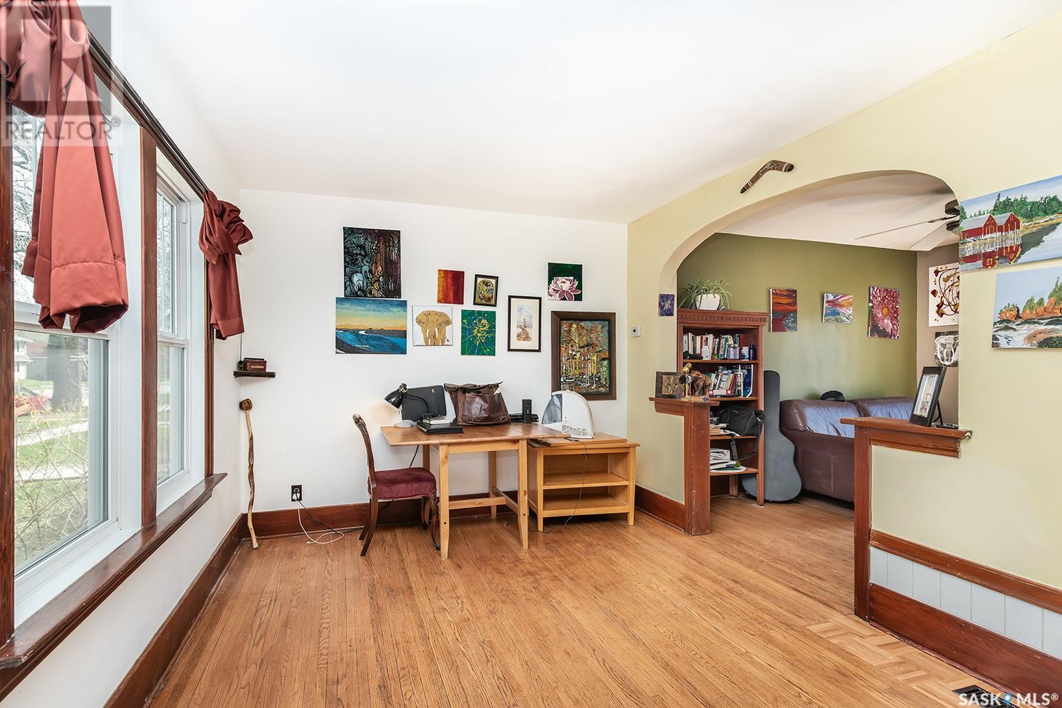
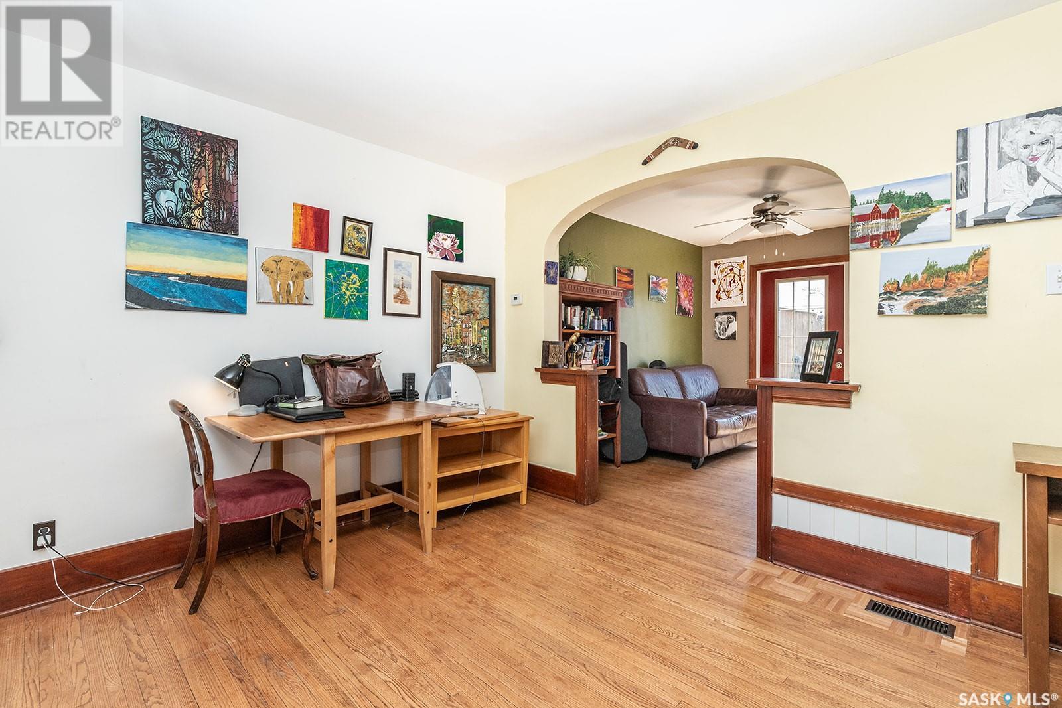
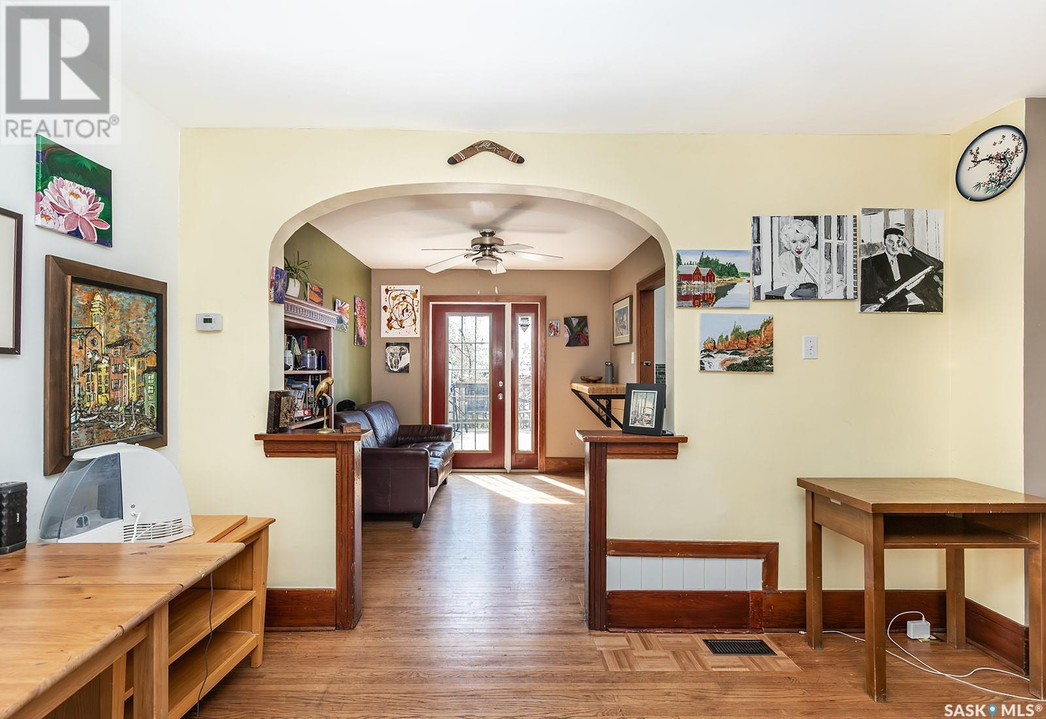
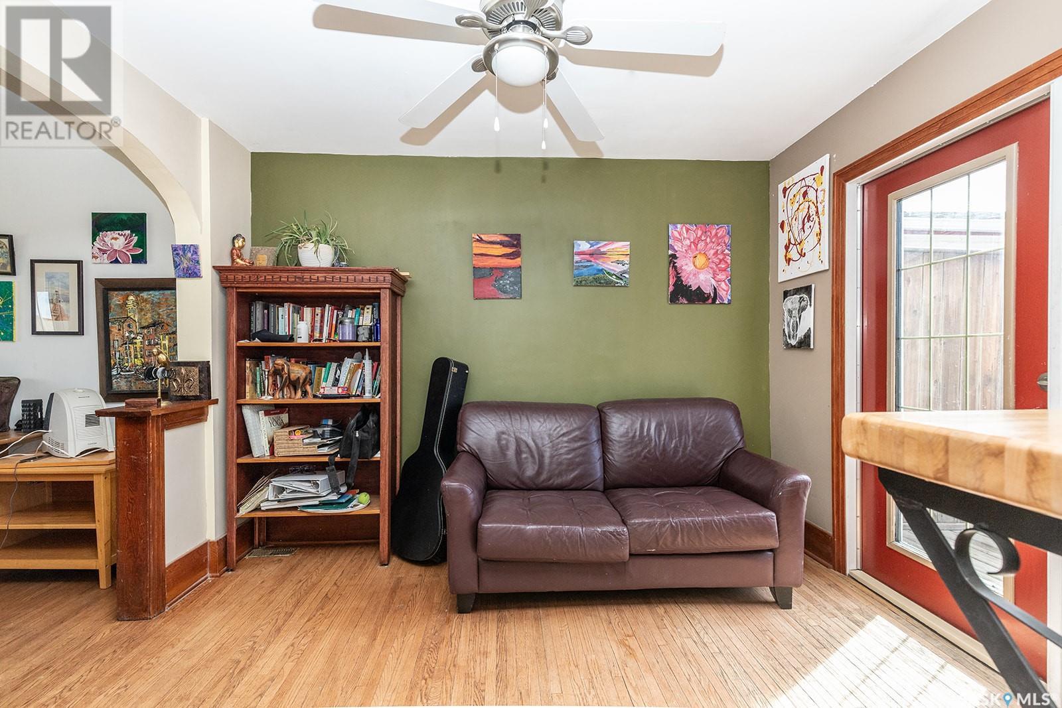
$320,000
412 Taylor STREET W
Saskatoon, Saskatchewan, Saskatchewan, S7M0C8
MLS® Number: SK004682
Property description
This 2-Storey character home is in Saskatoon’s mature Exhibition neighbourhood. The main floor hosts an inviting Living Room, semi-formal Dining Room and a compact Kitchen. There is a south facing deck with access from the Dining Room, and both the Deck and the Dining Room receive plenty of natural sunlight. The Deck is plumbed for a gas BBQ. Additionally, there is a patio / sitting area on the west side of this home. Both bedrooms are upstairs and are of ample size, but note the cantilevered ceiling in each bedroom. The main 4-piece bathroom is also upstairs. Downstairs offers a convenient Laundry area, a 3-piece Bathroom, a recreation / bonus room and the Utility Room. This home has seen many upgrades including siding, shingles, some windows and an upgraded electrical panel. The backyard is grassed and has a garden area. A Single Car Detached Garage (low door height, not suited for some vehicles) completes this welcoming property. It provides easy access to downtown as well as opportunity for walks along nearby river trails just a few blocks away. Call your favourite Realtor today.
Building information
Type
*****
Appliances
*****
Architectural Style
*****
Basement Type
*****
Constructed Date
*****
Cooling Type
*****
Heating Fuel
*****
Heating Type
*****
Size Interior
*****
Stories Total
*****
Land information
Fence Type
*****
Landscape Features
*****
Size Irregular
*****
Size Total
*****
Rooms
Main level
Kitchen
*****
Dining room
*****
Living room
*****
Basement
Other
*****
3pc Bathroom
*****
Laundry room
*****
Second level
4pc Bathroom
*****
Primary Bedroom
*****
Bedroom
*****
Courtesy of RE/MAX Saskatoon
Book a Showing for this property
Please note that filling out this form you'll be registered and your phone number without the +1 part will be used as a password.
