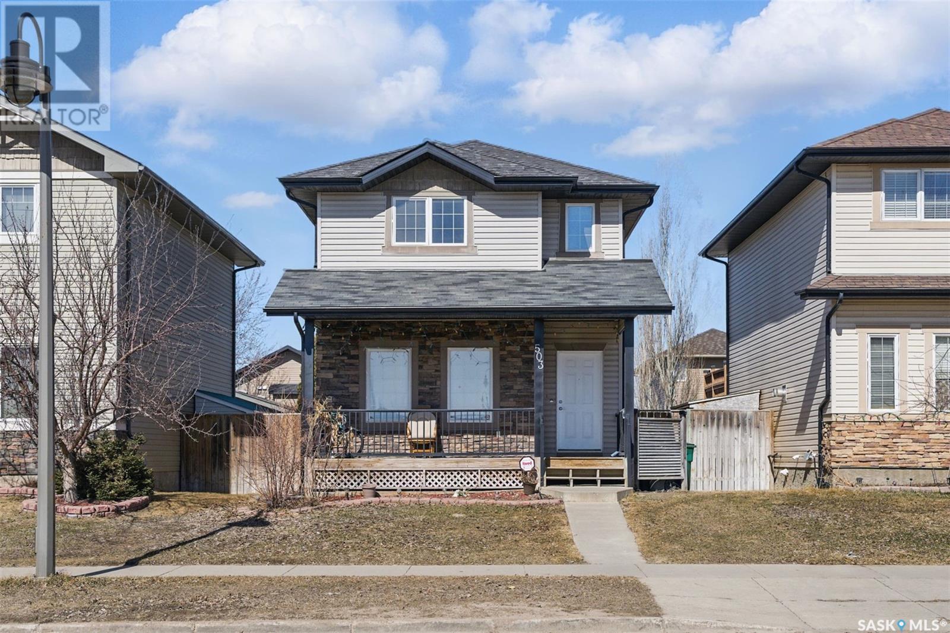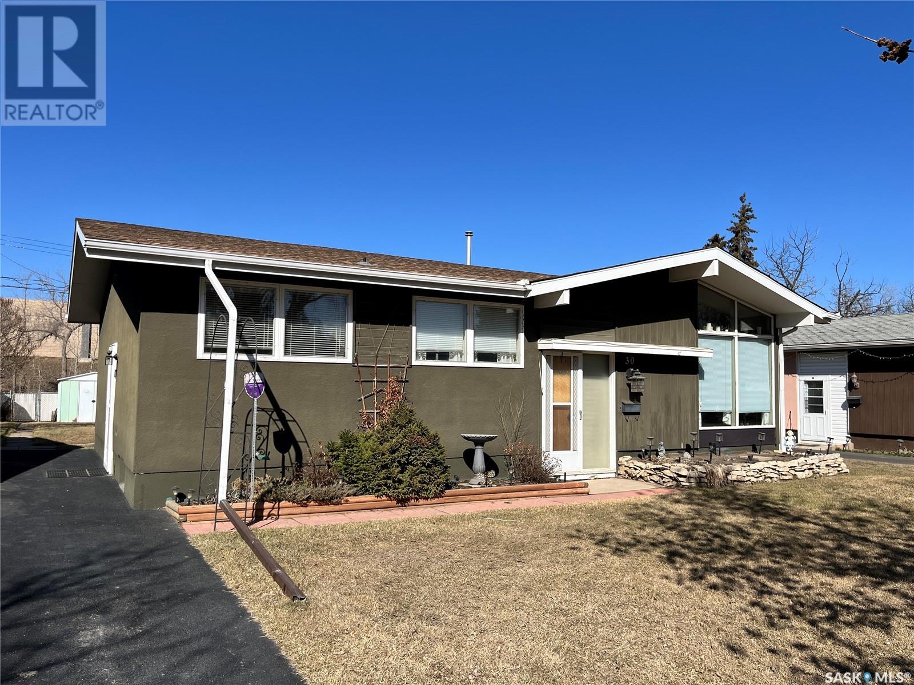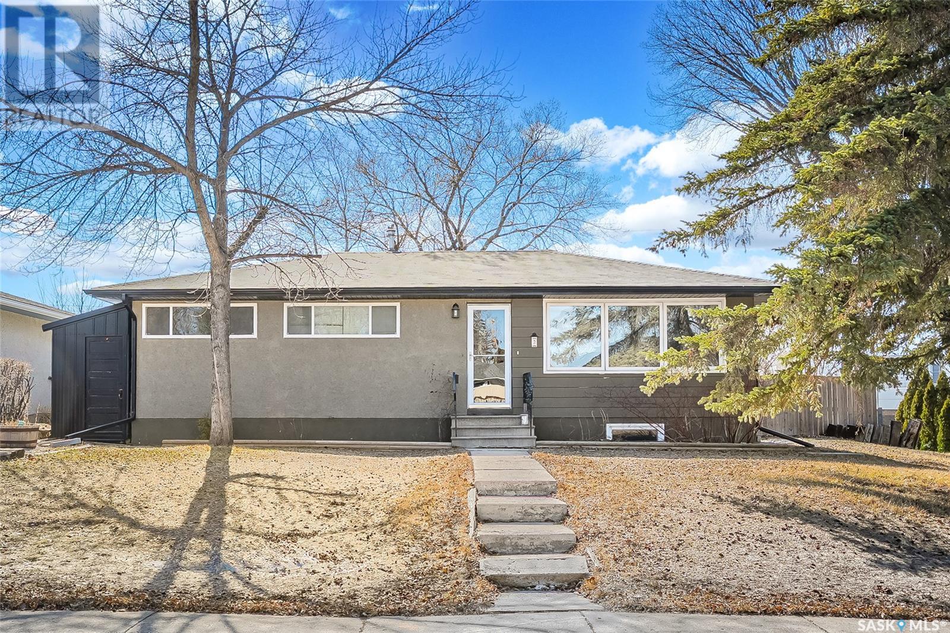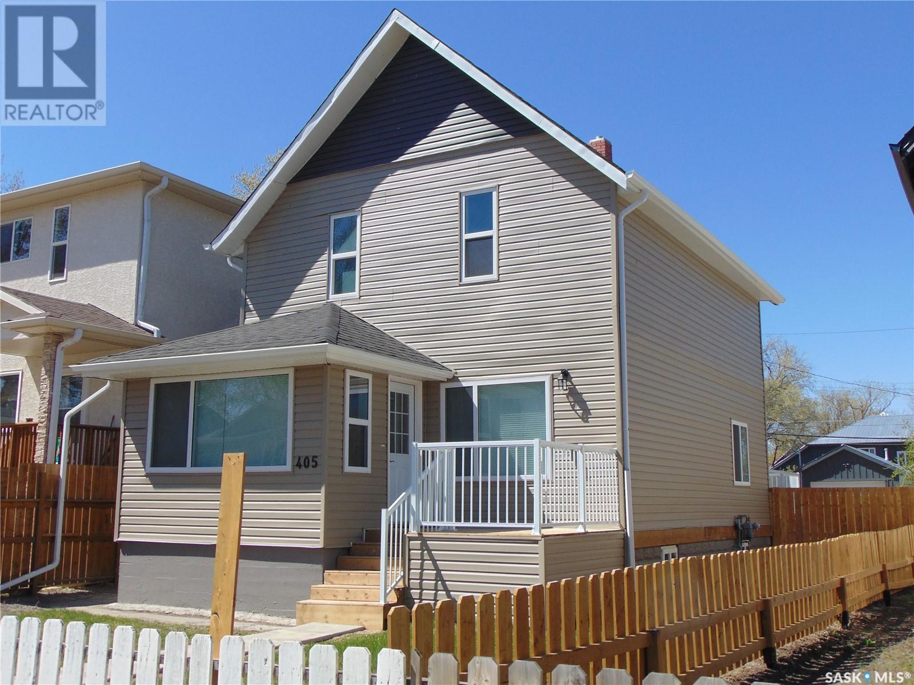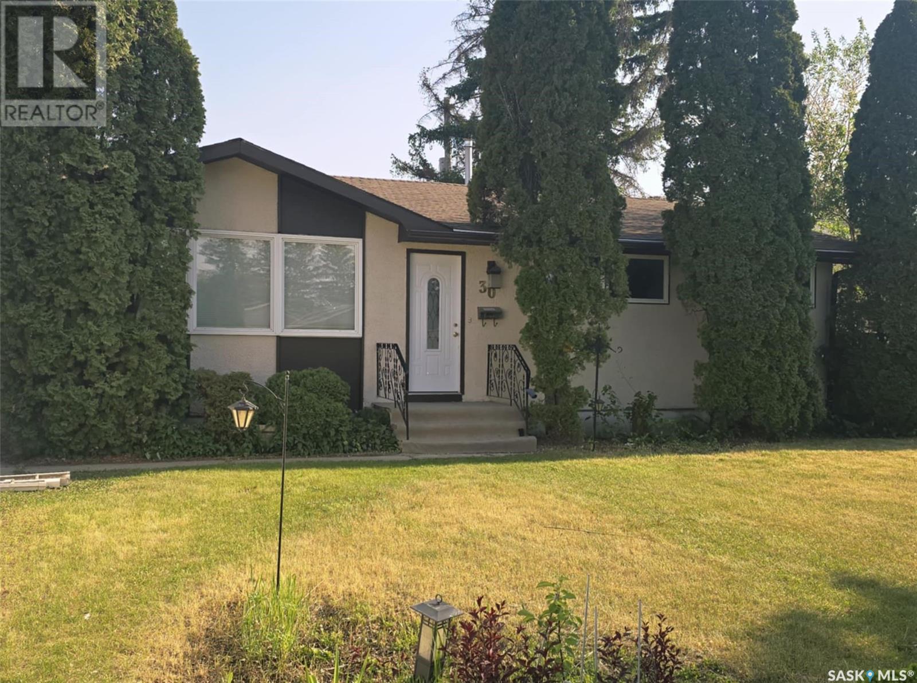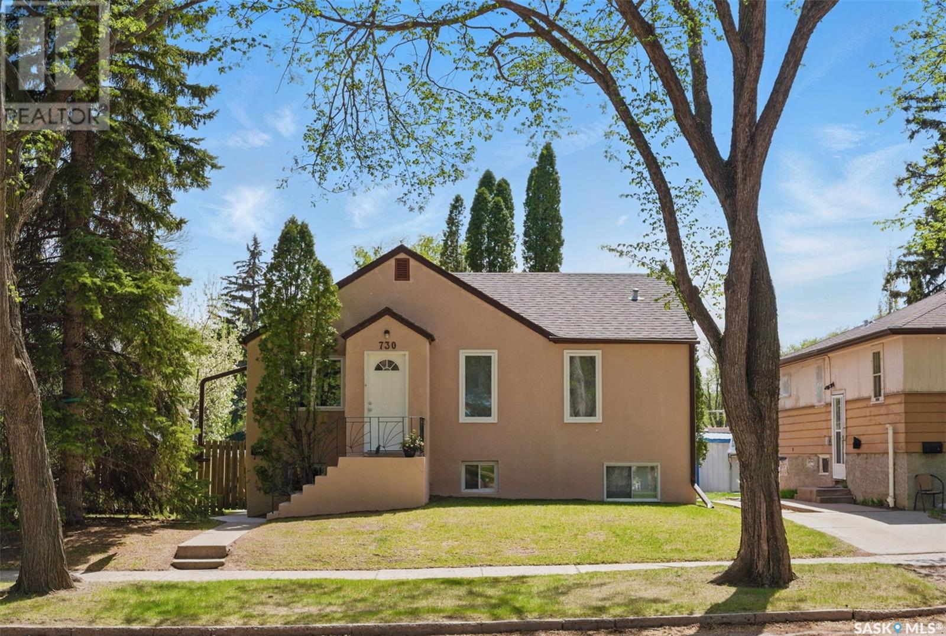Free account required
Unlock the full potential of your property search with a free account! Here's what you'll gain immediate access to:
- Exclusive Access to Every Listing
- Personalized Search Experience
- Favorite Properties at Your Fingertips
- Stay Ahead with Email Alerts
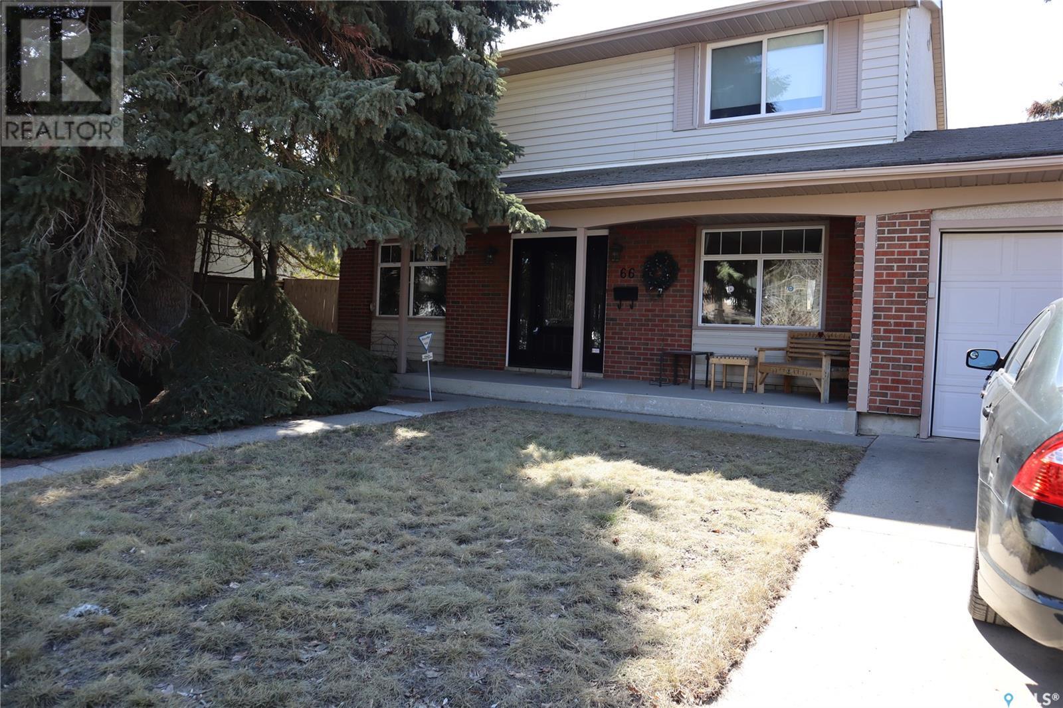
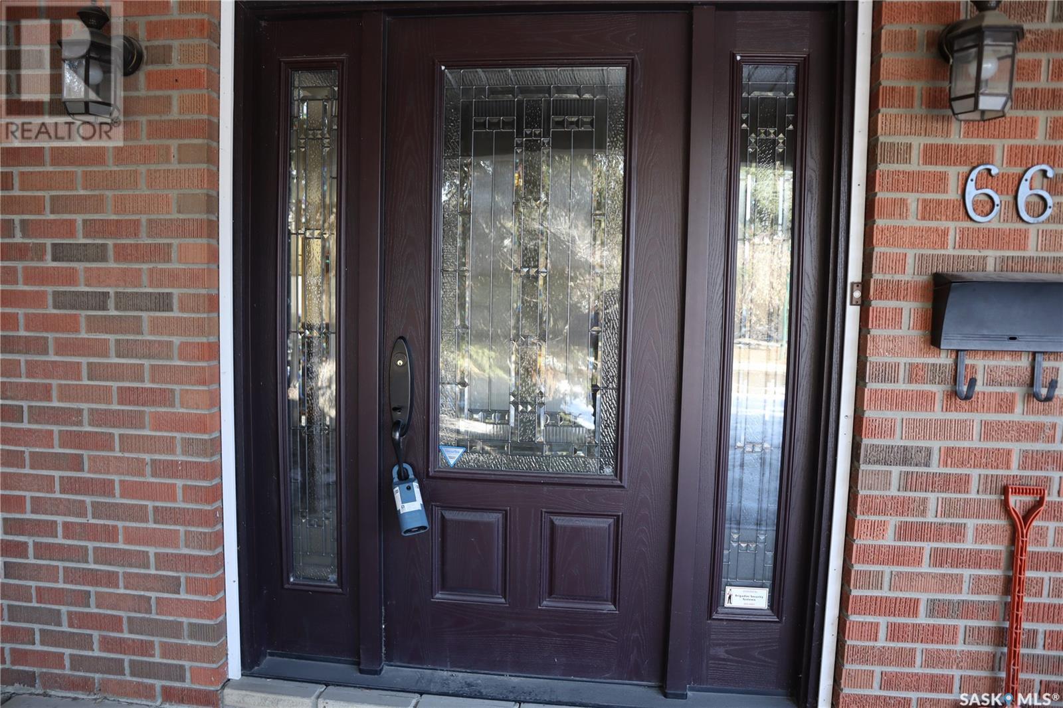
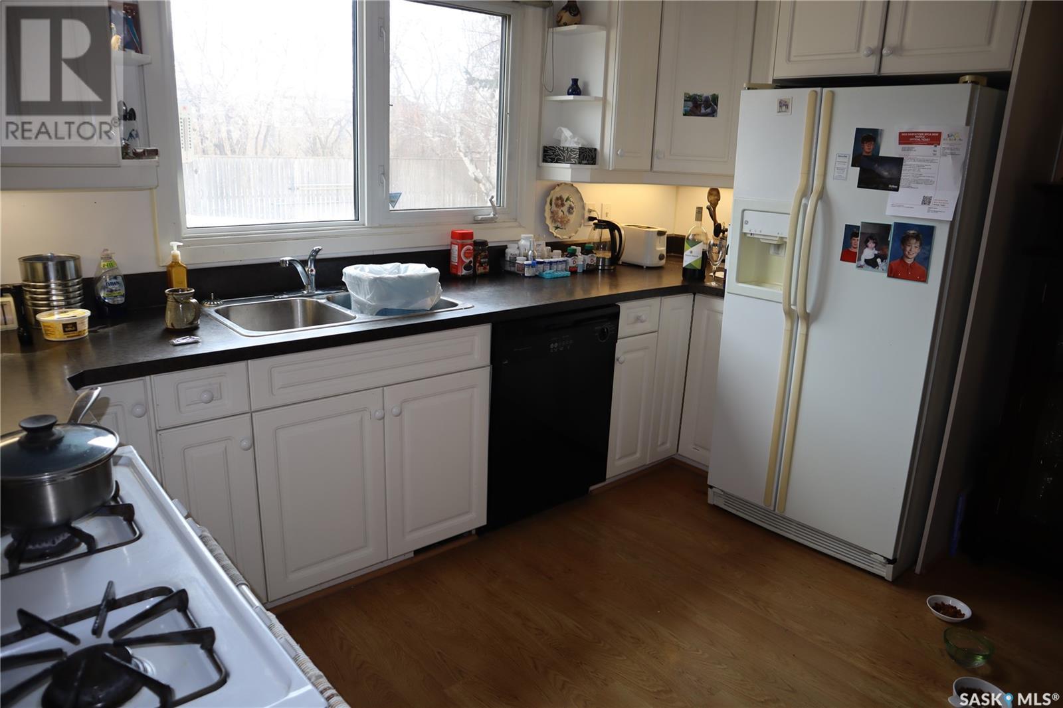
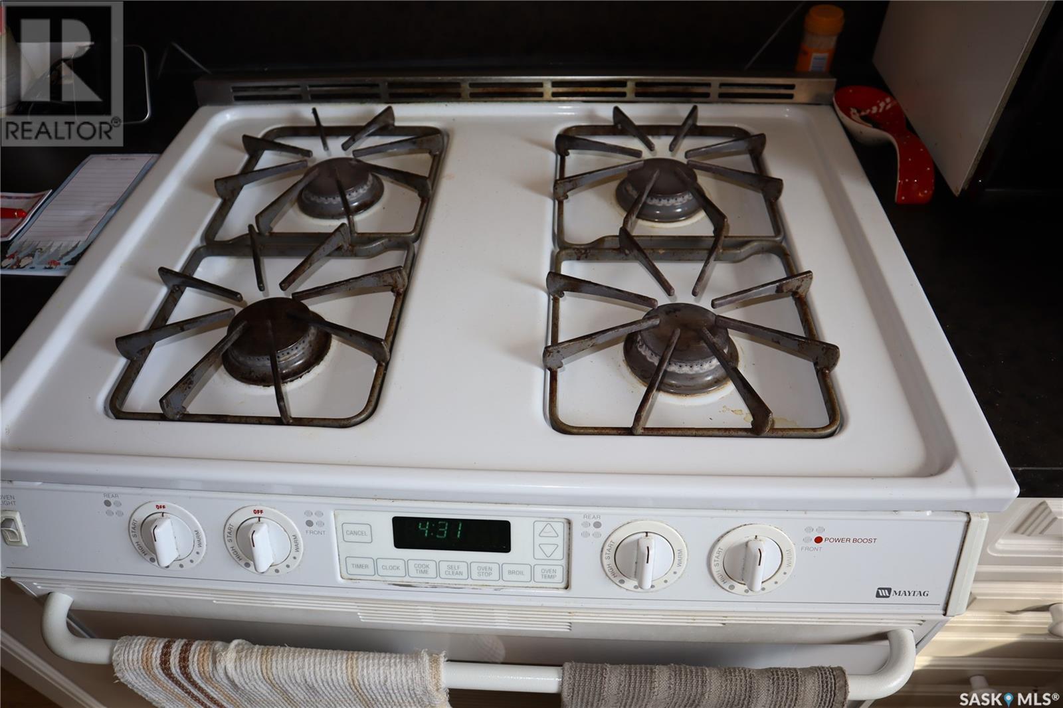
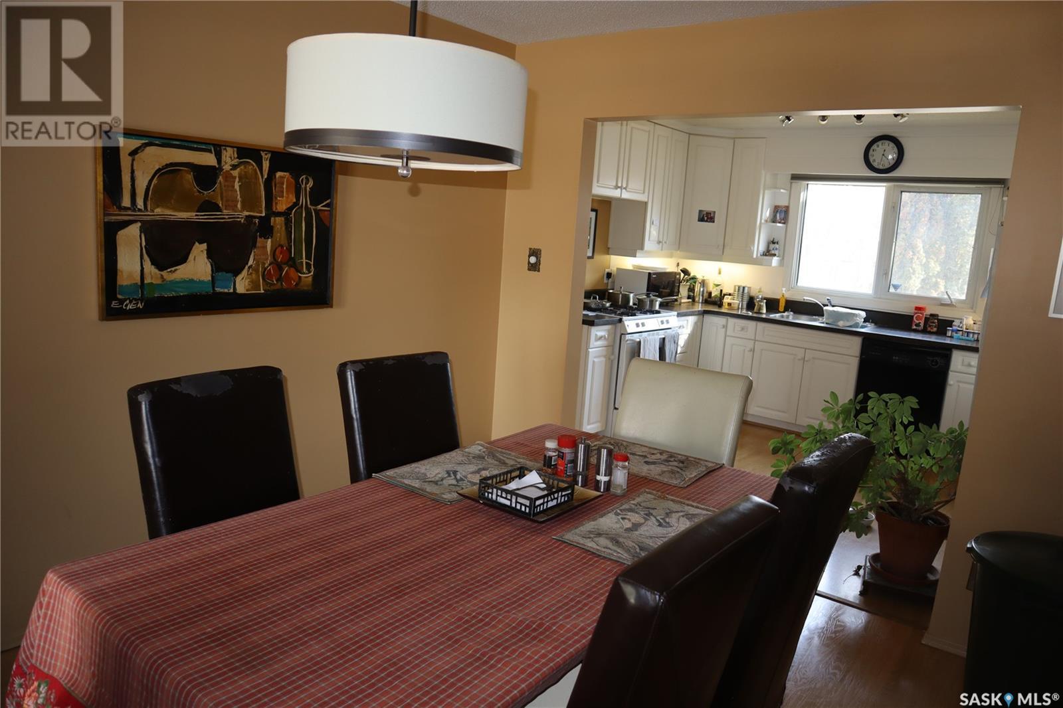
$459,900
66 RIEL CRESCENT
Saskatoon, Saskatchewan, Saskatchewan, S7J2W6
MLS® Number: SK005421
Property description
66 Riel Crescent is a good family home and is located in the heart of desirable Nutana Park on a lot that measures 88.5 ft. X 115.5 ft. X 56.7 ft. X 101.8 ft. There are 4 bedrooms upstairs on the same level which is wonderful for families. 3 bathrooms available for convenience. Very close to elementary school and a short distance to Market Mall on Preston Avenue. The basement if fully developed and adds extra space to the 1600 sq. ft on the upper two floors. Convenient to Stonebridge for a good selection of restaurants and services. There is a 2-level deck (12' X 21', and 12' X 12'). The kidney-shaped pool had a brand new pool liner installed in 2017 and a brand new heater installed in 2022. Gas fireplace in the living room.Riel Crescent is a mature street with plenty of trees, etc. Offers will be presented on Saturday at 5pm. Contact your Realtor® for a viewing.... As per the Seller’s direction, all offers will be presented on 2025-05-15 at 5:00 PM
Building information
Type
*****
Appliances
*****
Architectural Style
*****
Basement Development
*****
Basement Type
*****
Constructed Date
*****
Cooling Type
*****
Fireplace Fuel
*****
Fireplace Present
*****
Fireplace Type
*****
Fire Protection
*****
Heating Fuel
*****
Heating Type
*****
Size Interior
*****
Stories Total
*****
Land information
Fence Type
*****
Landscape Features
*****
Size Irregular
*****
Size Total
*****
Rooms
Main level
2pc Bathroom
*****
Dining room
*****
Kitchen
*****
Living room
*****
Basement
Family room
*****
Den
*****
Second level
Bedroom
*****
Bedroom
*****
Bedroom
*****
2pc Ensuite bath
*****
Primary Bedroom
*****
Main level
2pc Bathroom
*****
Dining room
*****
Kitchen
*****
Living room
*****
Basement
Family room
*****
Den
*****
Second level
Bedroom
*****
Bedroom
*****
Bedroom
*****
2pc Ensuite bath
*****
Primary Bedroom
*****
Main level
2pc Bathroom
*****
Dining room
*****
Kitchen
*****
Living room
*****
Basement
Family room
*****
Den
*****
Second level
Bedroom
*****
Bedroom
*****
Bedroom
*****
2pc Ensuite bath
*****
Primary Bedroom
*****
Main level
2pc Bathroom
*****
Dining room
*****
Kitchen
*****
Living room
*****
Basement
Family room
*****
Den
*****
Second level
Bedroom
*****
Bedroom
*****
Bedroom
*****
2pc Ensuite bath
*****
Primary Bedroom
*****
Main level
2pc Bathroom
*****
Dining room
*****
Kitchen
*****
Living room
*****
Basement
Family room
*****
Den
*****
Courtesy of Coldwell Banker Signature
Book a Showing for this property
Please note that filling out this form you'll be registered and your phone number without the +1 part will be used as a password.
