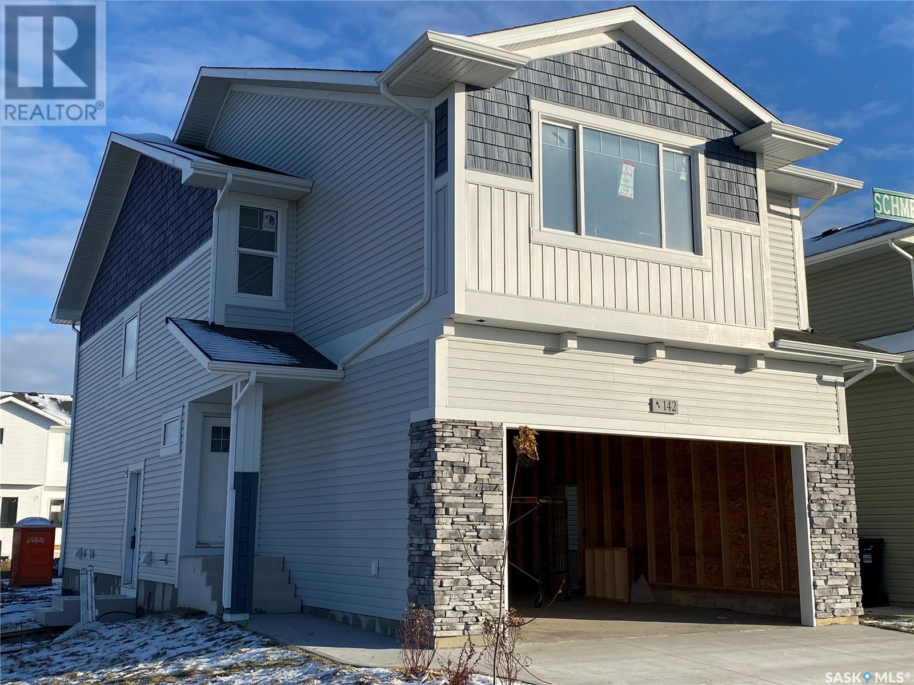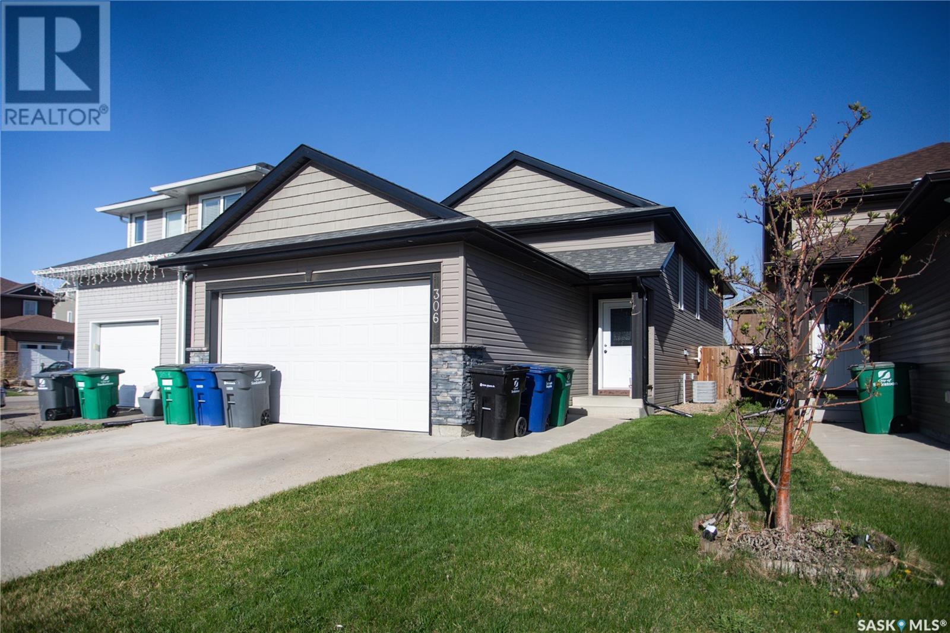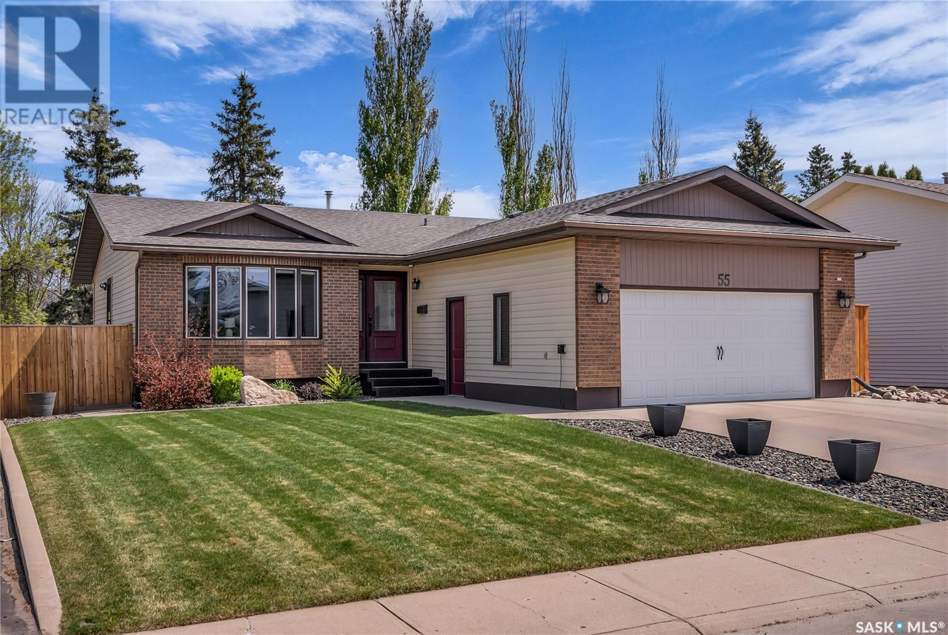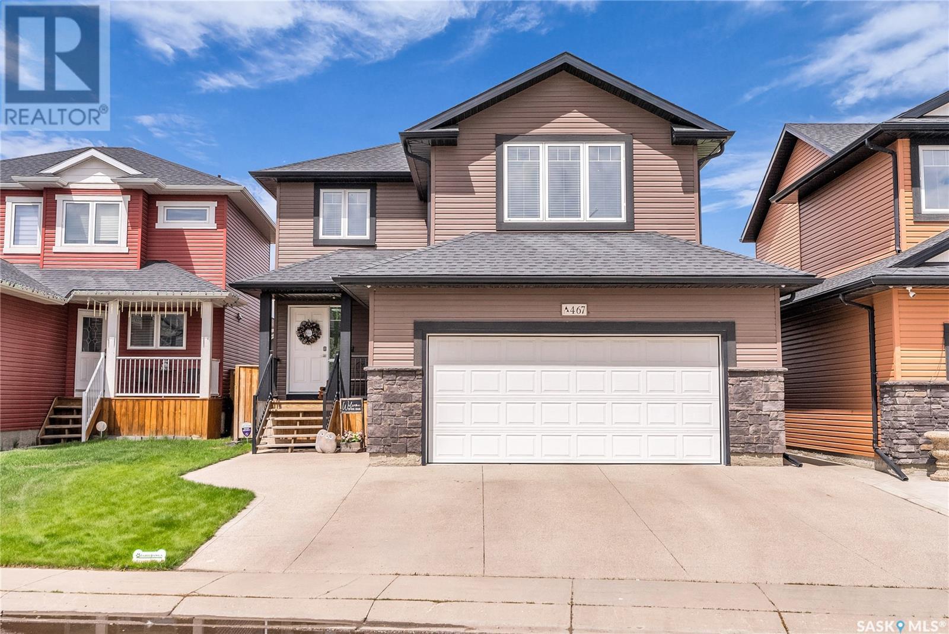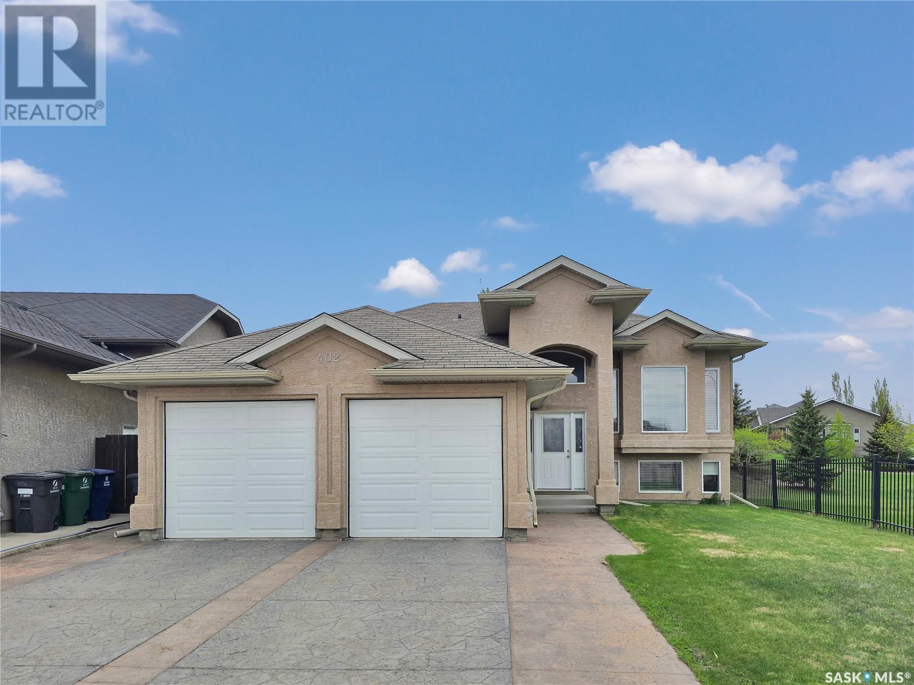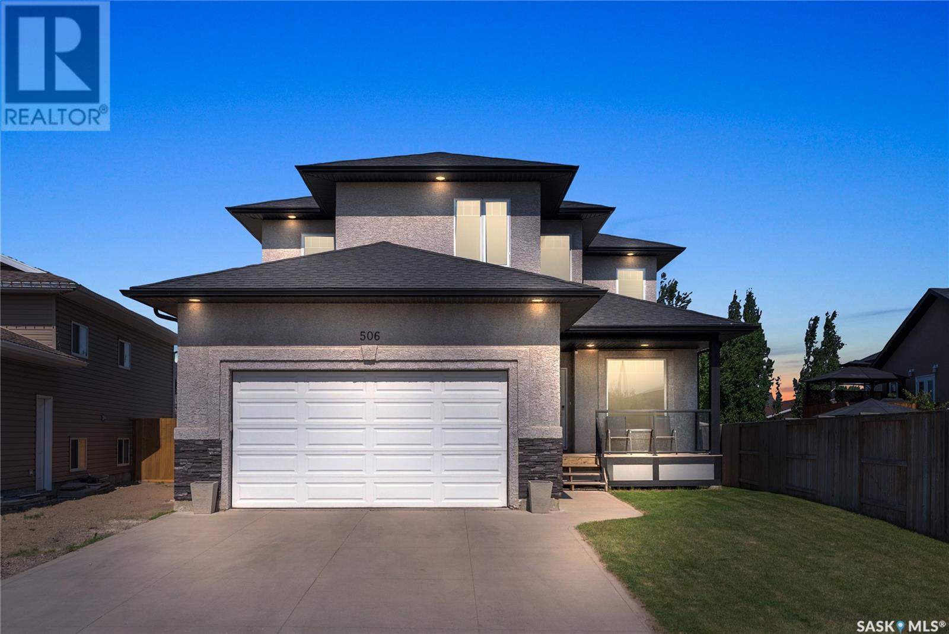Free account required
Unlock the full potential of your property search with a free account! Here's what you'll gain immediate access to:
- Exclusive Access to Every Listing
- Personalized Search Experience
- Favorite Properties at Your Fingertips
- Stay Ahead with Email Alerts
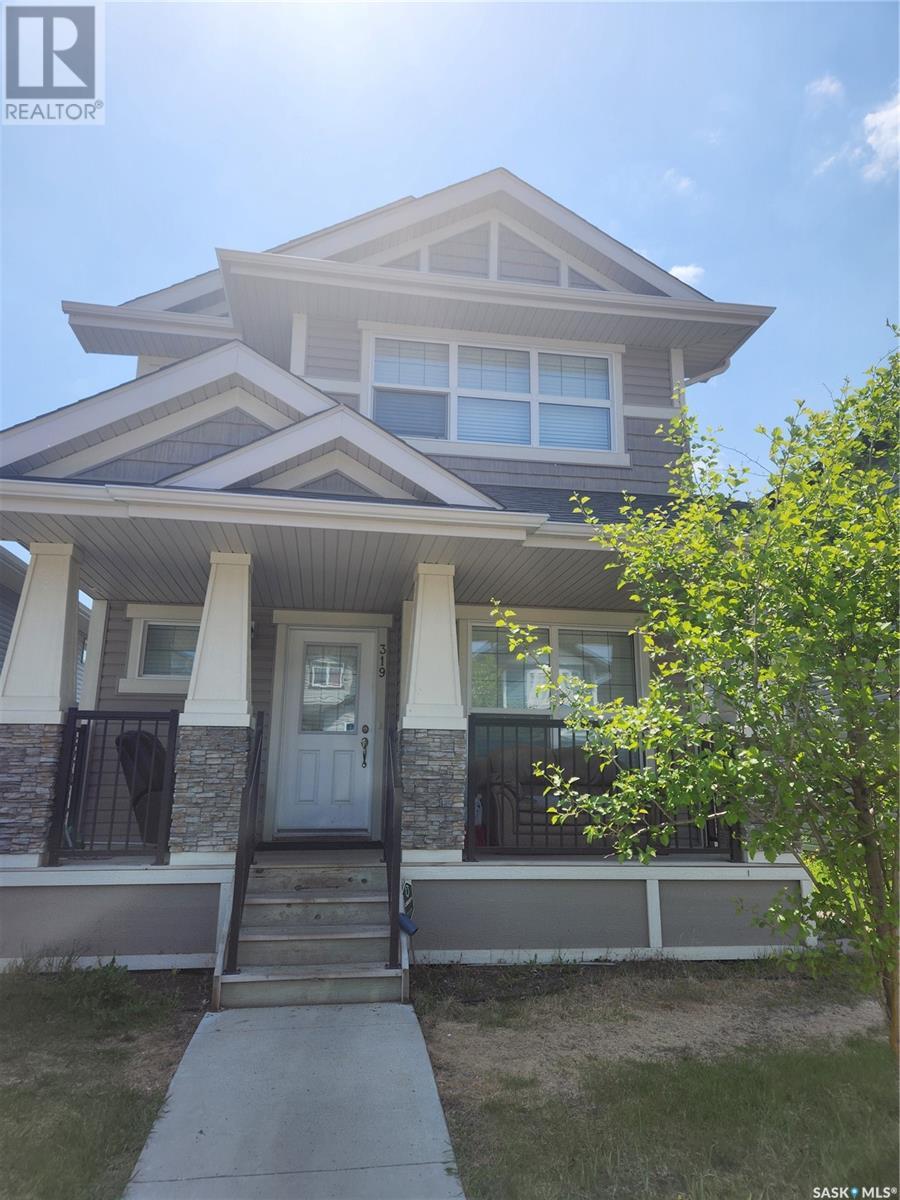

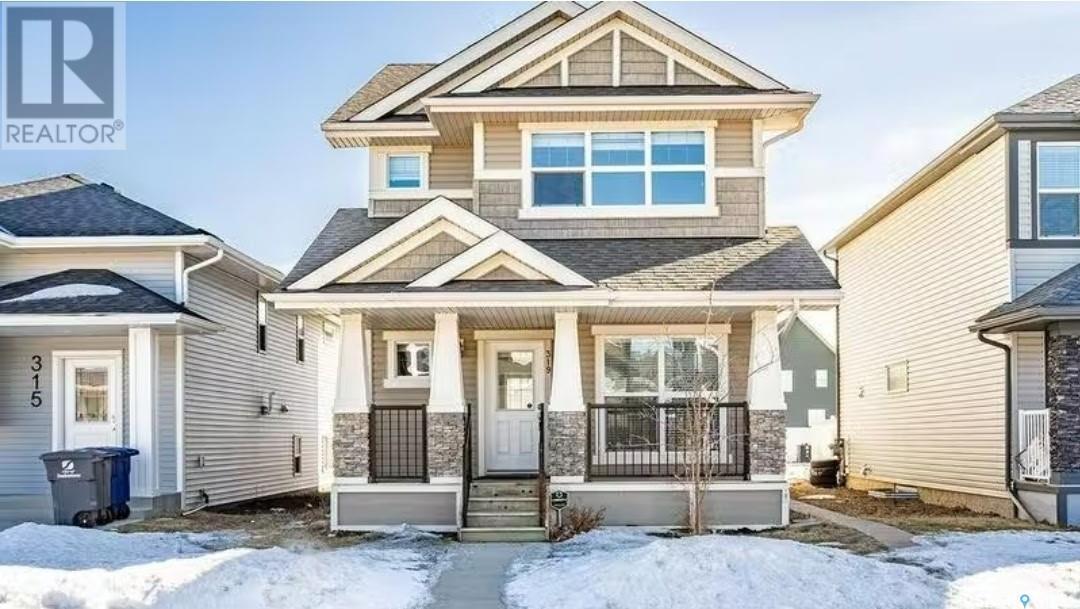

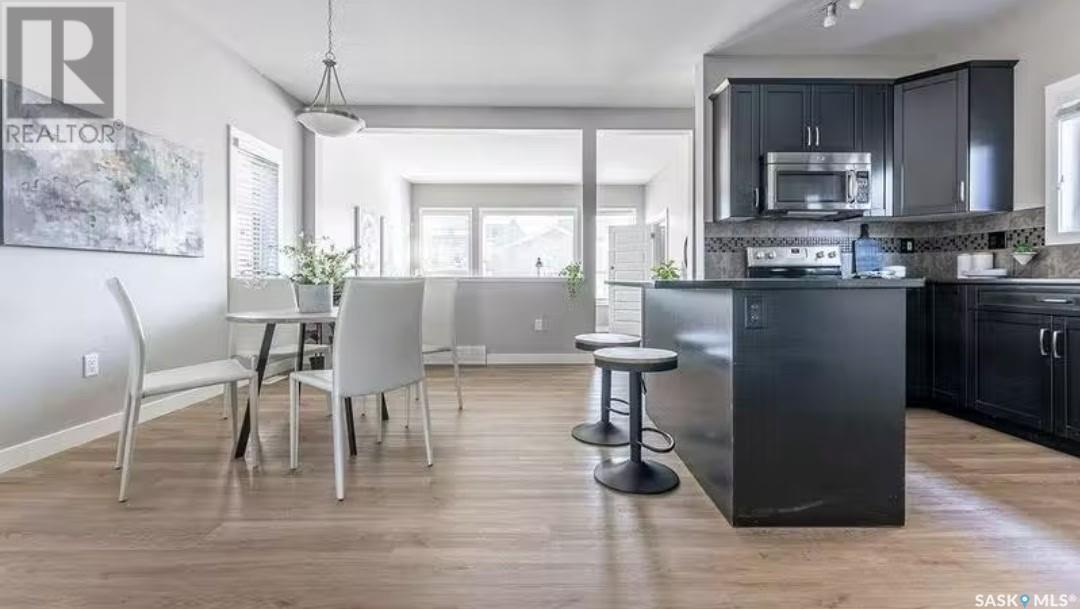
$519,900
319 Palliser WAY
Saskatoon, Saskatchewan, Saskatchewan, S7H0S4
MLS® Number: SK006840
Property description
Welcome to this bright two-story family home with a revenue suite. The home offers a front porch where you can enjoy your summer air. As soon as you get into the house, you will find a beautiful front office. This office comes with a big window, so it can be used as a nanny or daybed room as well. The good sized kitchen comes with stunning features such as granite countertops, stainless steel appliances and a corner pantry. The large dining space is open to the living room. The living room has bright great big windows overlooking the backyard. Upstairs you will find three spacious bedrooms including the owner suite complete with walk-in closet and full size ensuite bathroom. Laundry room on 2nd floor, as well as another four piece bathroom. The basement has a large two bedroom basement suite with a separate entrance. There is also a second laundry down there. Lastly, a detached double car garage in the backyard allowing for ample storage space.
Building information
Type
*****
Appliances
*****
Architectural Style
*****
Basement Development
*****
Basement Type
*****
Constructed Date
*****
Cooling Type
*****
Heating Fuel
*****
Heating Type
*****
Size Interior
*****
Stories Total
*****
Land information
Size Frontage
*****
Size Irregular
*****
Size Total
*****
Rooms
Main level
Living room
*****
Kitchen
*****
2pc Bathroom
*****
Dining room
*****
Office
*****
Basement
Laundry room
*****
Bedroom
*****
Living room
*****
4pc Bathroom
*****
Bedroom
*****
Kitchen
*****
Second level
4pc Ensuite bath
*****
Laundry room
*****
Bedroom
*****
4pc Bathroom
*****
Bedroom
*****
Bedroom
*****
Main level
Living room
*****
Kitchen
*****
2pc Bathroom
*****
Dining room
*****
Office
*****
Basement
Laundry room
*****
Bedroom
*****
Living room
*****
4pc Bathroom
*****
Bedroom
*****
Kitchen
*****
Second level
4pc Ensuite bath
*****
Laundry room
*****
Bedroom
*****
4pc Bathroom
*****
Bedroom
*****
Bedroom
*****
Main level
Living room
*****
Kitchen
*****
2pc Bathroom
*****
Dining room
*****
Office
*****
Basement
Laundry room
*****
Bedroom
*****
Living room
*****
4pc Bathroom
*****
Bedroom
*****
Kitchen
*****
Second level
4pc Ensuite bath
*****
Laundry room
*****
Bedroom
*****
4pc Bathroom
*****
Bedroom
*****
Courtesy of Royal LePage Varsity
Book a Showing for this property
Please note that filling out this form you'll be registered and your phone number without the +1 part will be used as a password.

