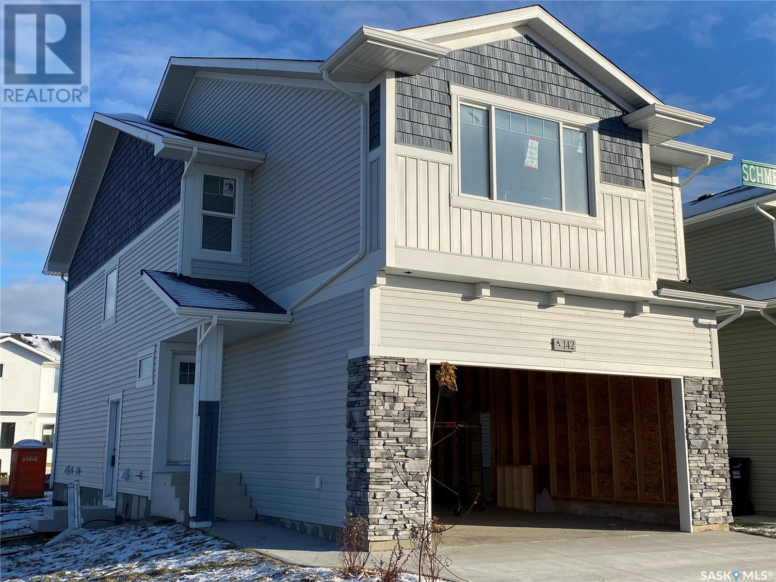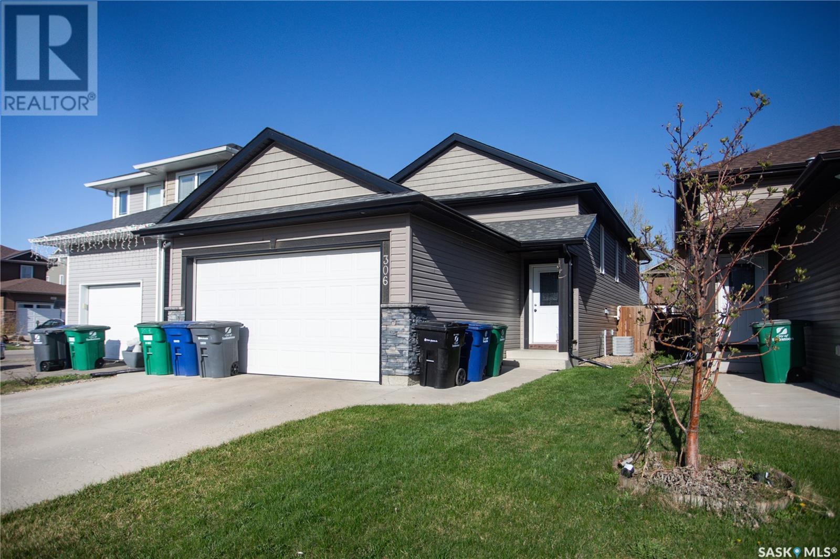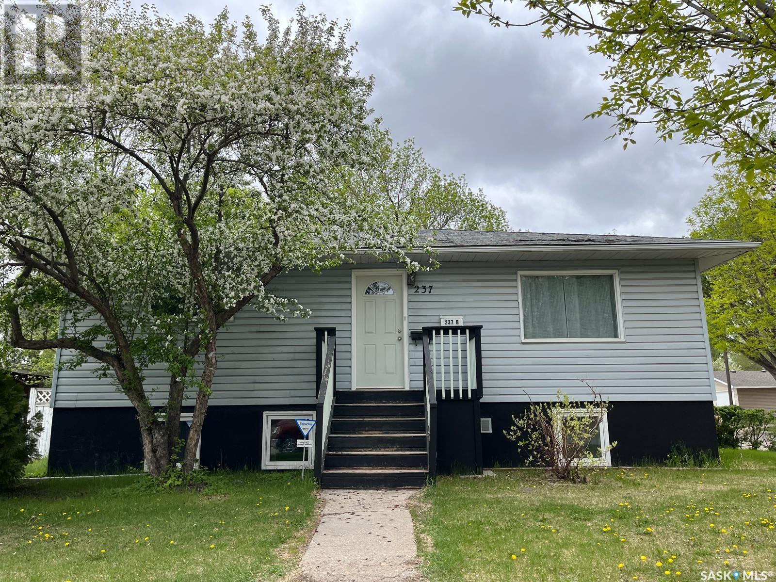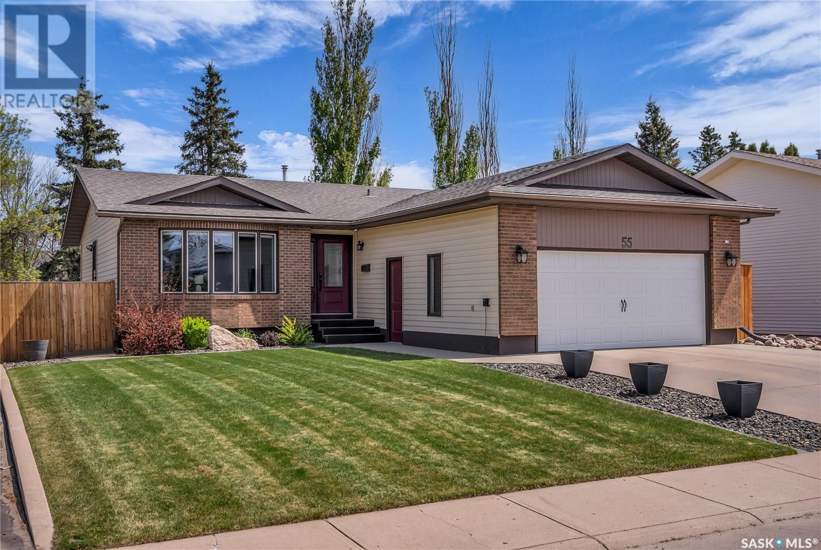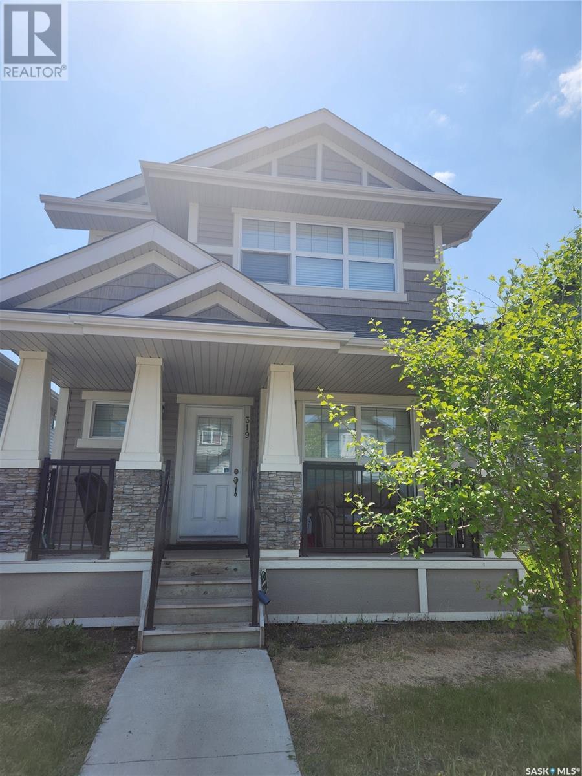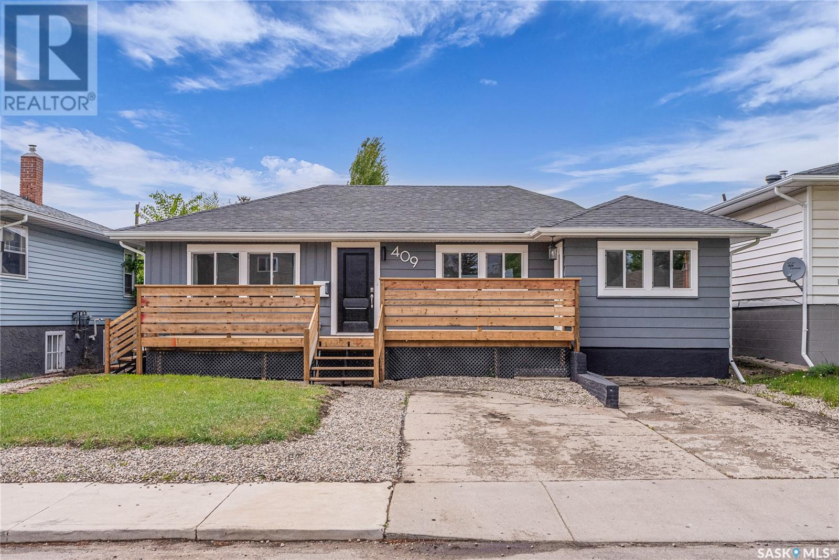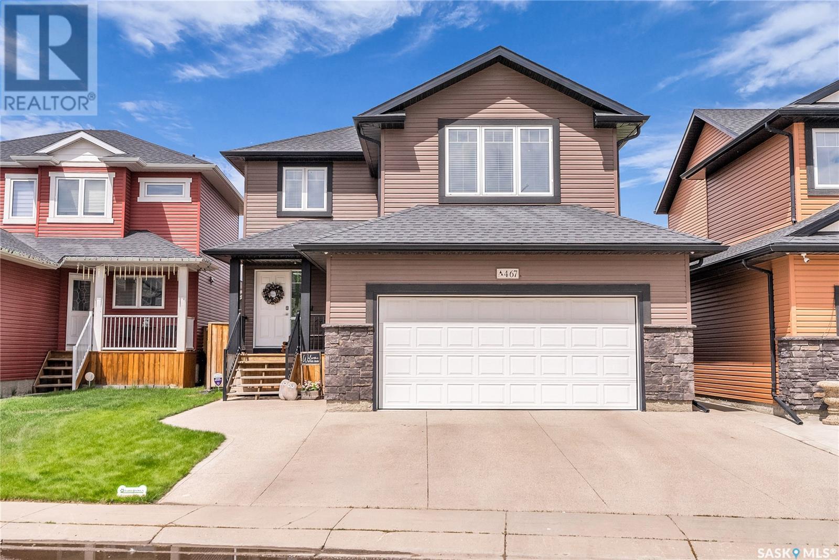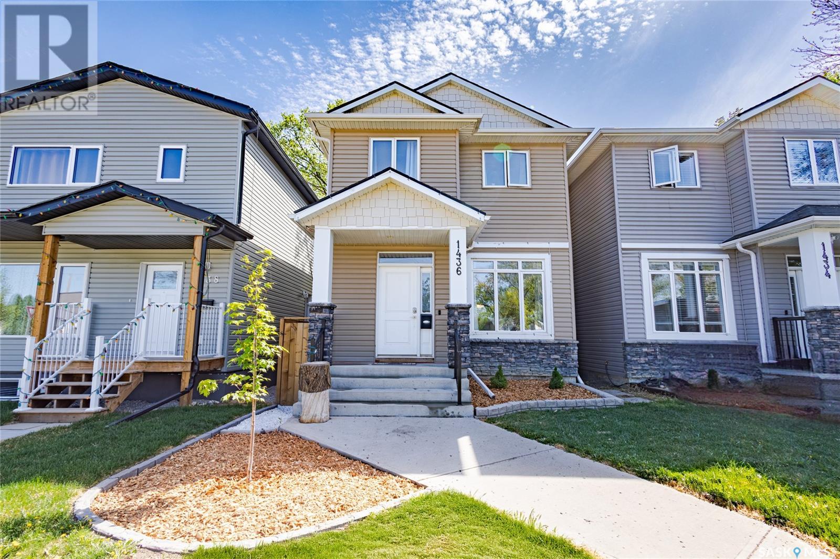Free account required
Unlock the full potential of your property search with a free account! Here's what you'll gain immediate access to:
- Exclusive Access to Every Listing
- Personalized Search Experience
- Favorite Properties at Your Fingertips
- Stay Ahead with Email Alerts
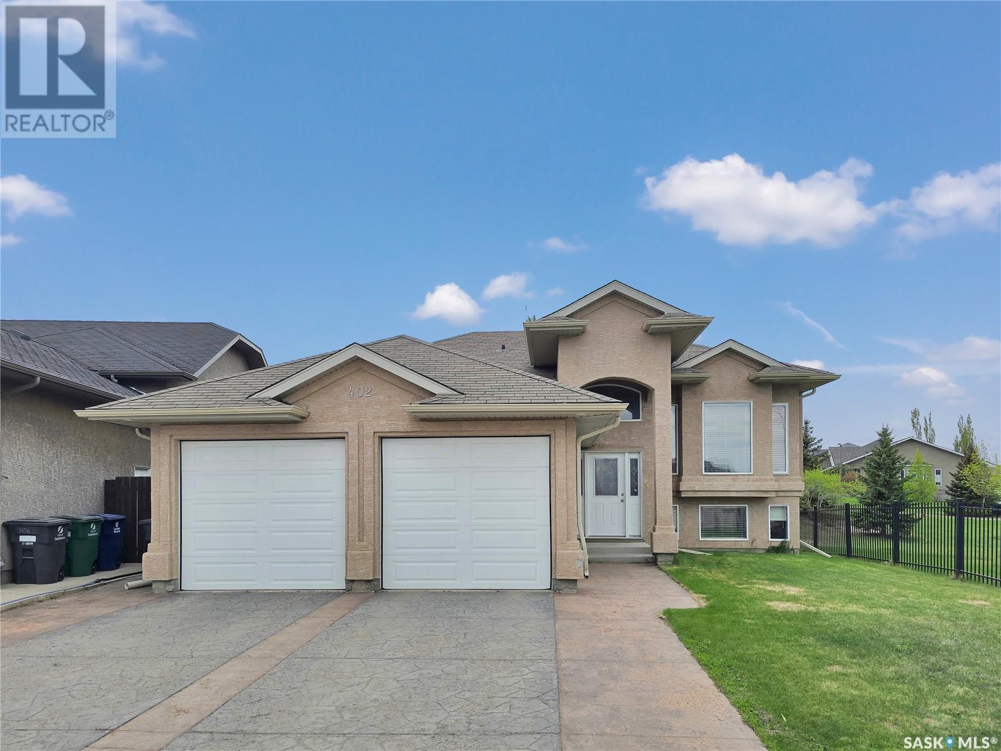
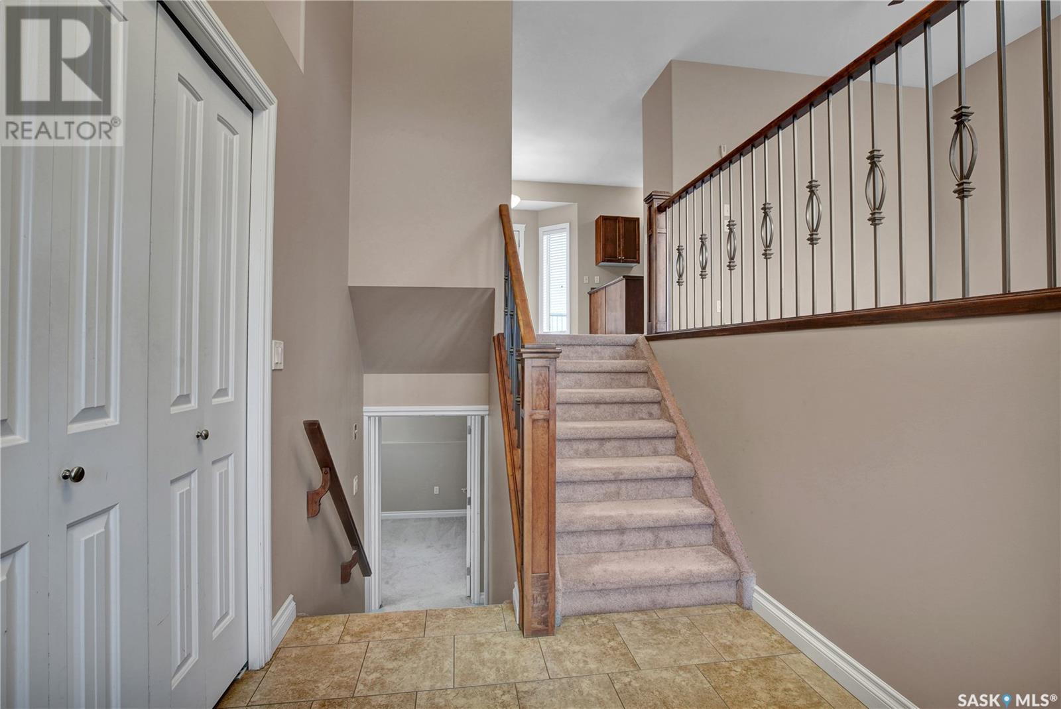
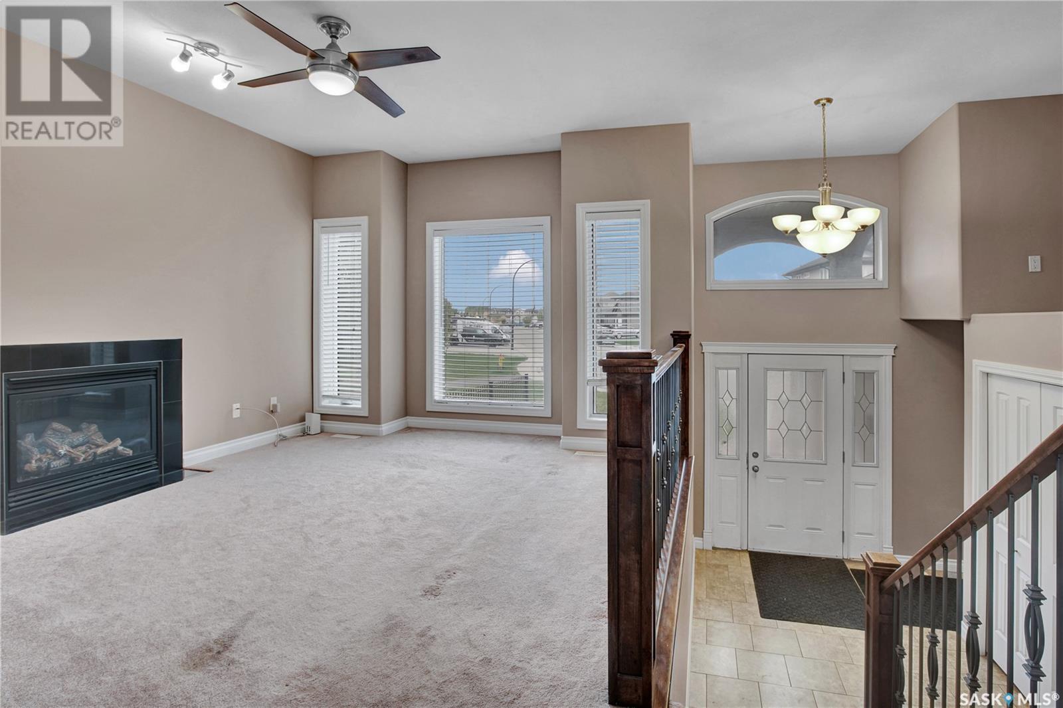
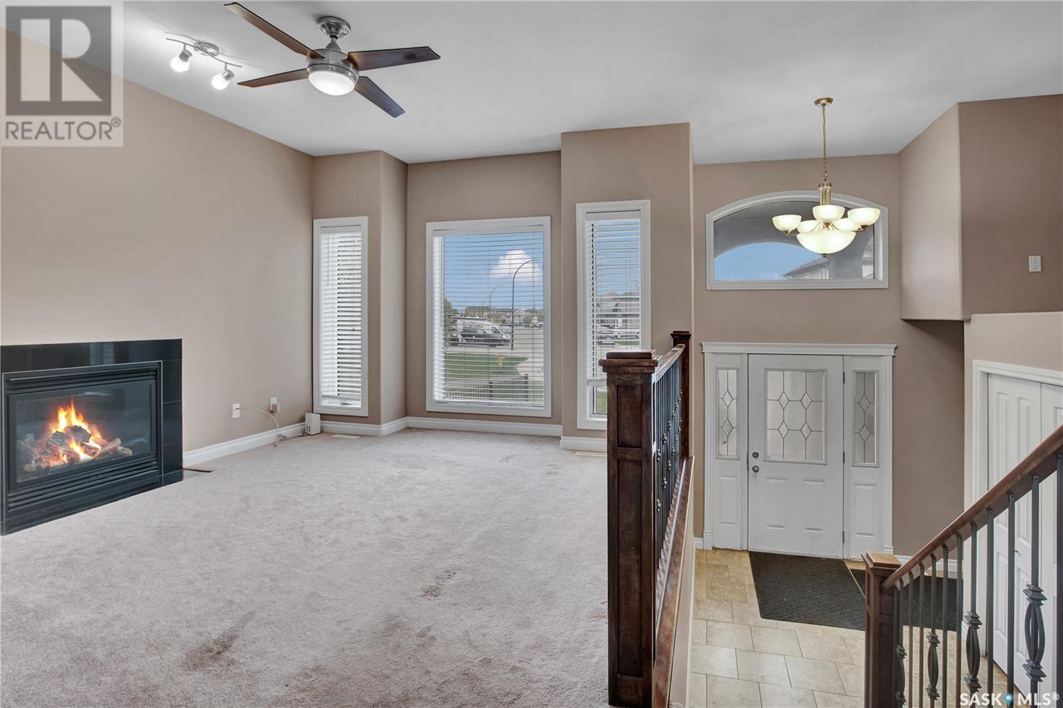
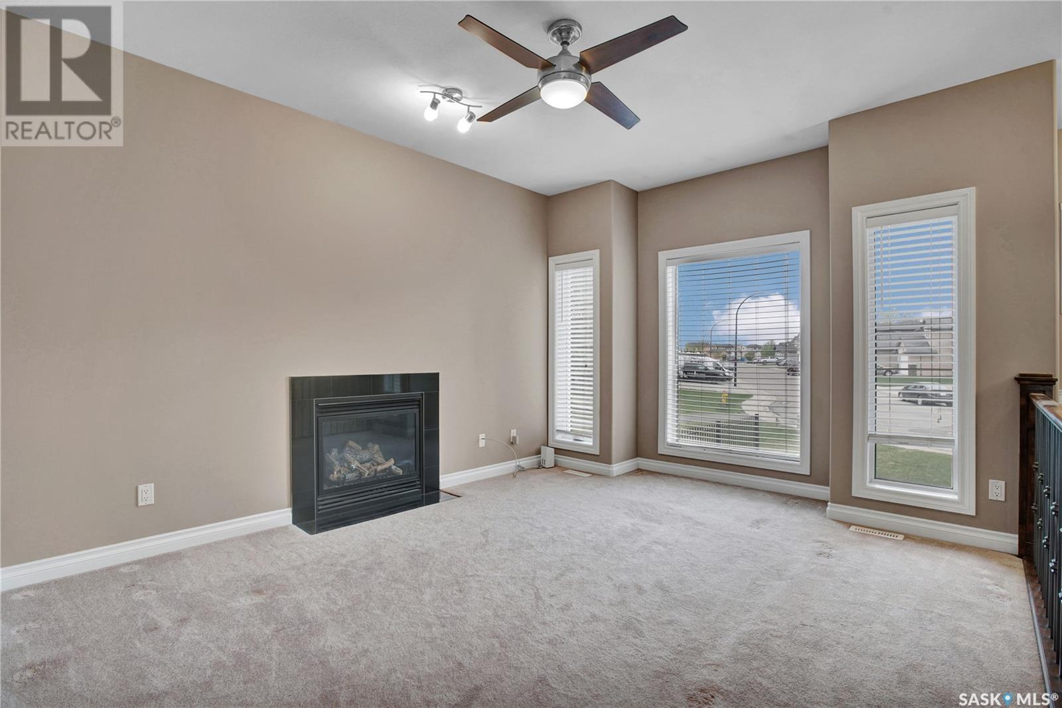
$489,900
402 McKague CRESCENT
Saskatoon, Saskatchewan, Saskatchewan, S7R0A6
MLS® Number: SK007580
Property description
Welcome to 402 McKague Crescent, a well maintained bilevel home tucked into the Hampton Village neighbourhood. Step inside to discover an inviting main level featuring a cozy living room with a gas-fired fireplace, perfect for chilly evenings, and a bright dining area access to your private deck—ideal for summer barbecues or morning coffees. The well-appointed kitchen boasts a handy corner pantry and abundant cabinetry. There are 3 generous bedrooms, a 3-piece ensuite, as well as a 4-piece main bath. The fully developed basement offers a second kitchen, a large family room for movie nights, two additional bedrooms, a 4-piece bathroom and extra storage space. Whether you're a growing family, investor or first time home buyer this home delivers. Conveniently located near schools, shops and amenities, it's the perfect blend of comfort, convenience and community. Don't miss your chance to make it yours! Call your REALTOR® today!... As per the Seller’s direction, all offers will be presented on 2025-05-31 at 2:00 PM
Building information
Type
*****
Appliances
*****
Architectural Style
*****
Basement Development
*****
Basement Type
*****
Constructed Date
*****
Heating Fuel
*****
Heating Type
*****
Size Interior
*****
Land information
Fence Type
*****
Landscape Features
*****
Size Frontage
*****
Size Irregular
*****
Size Total
*****
Rooms
Main level
Foyer
*****
4pc Bathroom
*****
Bedroom
*****
Bedroom
*****
3pc Ensuite bath
*****
Primary Bedroom
*****
Dining room
*****
Kitchen
*****
Living room
*****
Basement
Laundry room
*****
4pc Bathroom
*****
Bedroom
*****
Bedroom
*****
Kitchen/Dining room
*****
Family room
*****
Main level
Foyer
*****
4pc Bathroom
*****
Bedroom
*****
Bedroom
*****
3pc Ensuite bath
*****
Primary Bedroom
*****
Dining room
*****
Kitchen
*****
Living room
*****
Basement
Laundry room
*****
4pc Bathroom
*****
Bedroom
*****
Bedroom
*****
Kitchen/Dining room
*****
Family room
*****
Main level
Foyer
*****
4pc Bathroom
*****
Bedroom
*****
Bedroom
*****
3pc Ensuite bath
*****
Primary Bedroom
*****
Dining room
*****
Kitchen
*****
Living room
*****
Basement
Laundry room
*****
4pc Bathroom
*****
Bedroom
*****
Bedroom
*****
Kitchen/Dining room
*****
Family room
*****
Main level
Foyer
*****
4pc Bathroom
*****
Bedroom
*****
Bedroom
*****
3pc Ensuite bath
*****
Courtesy of Century 21 Fusion
Book a Showing for this property
Please note that filling out this form you'll be registered and your phone number without the +1 part will be used as a password.

