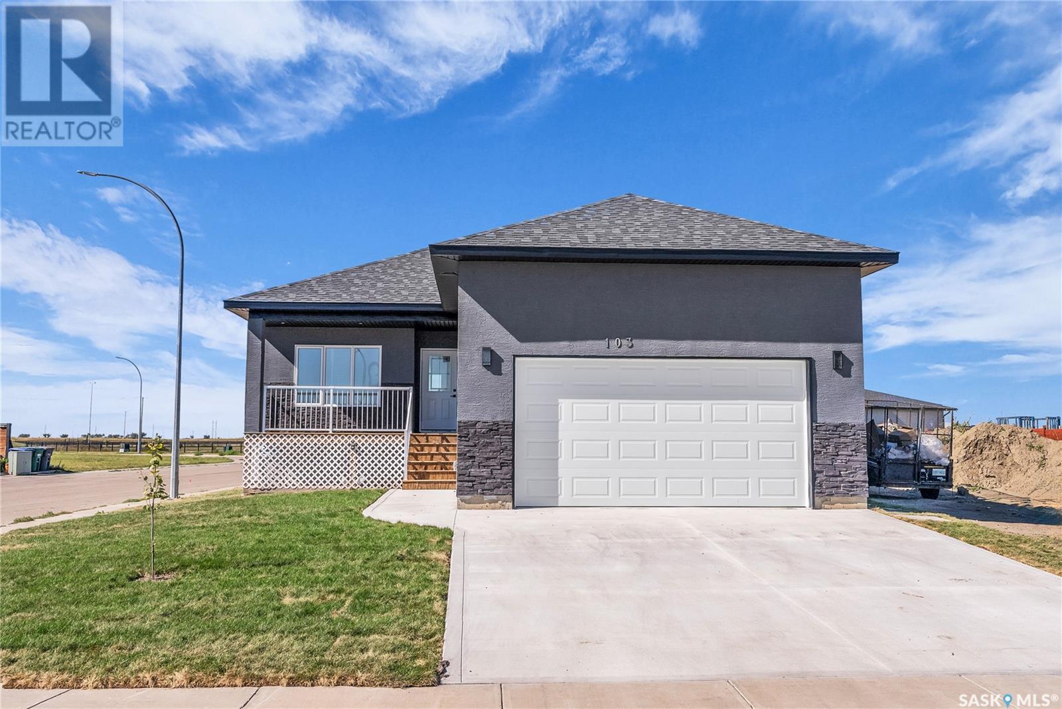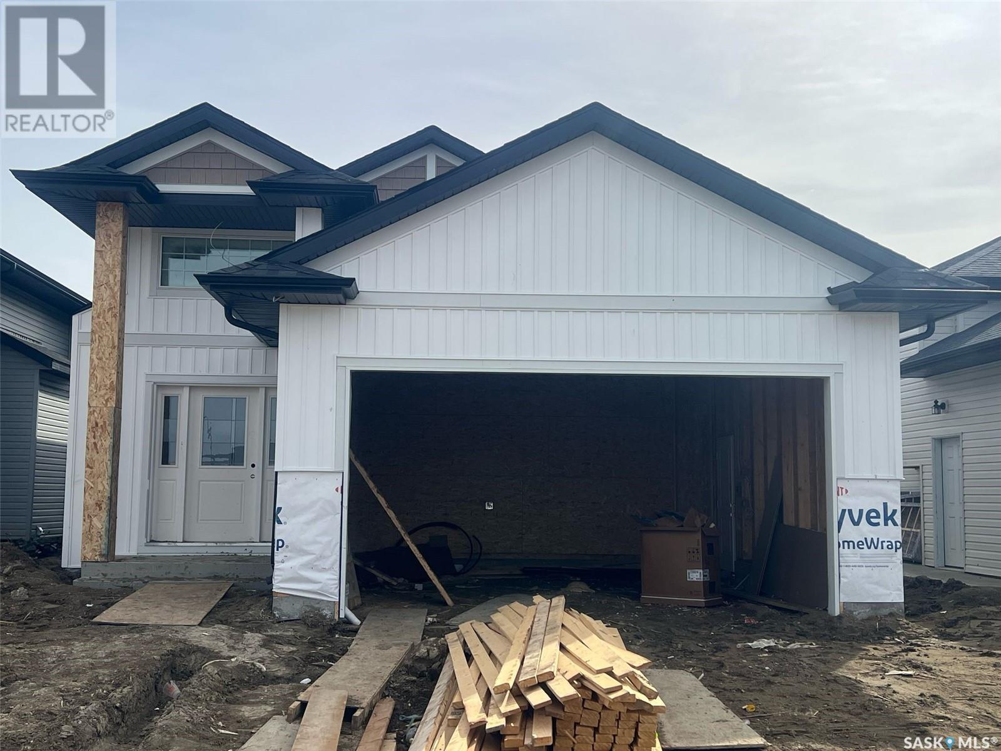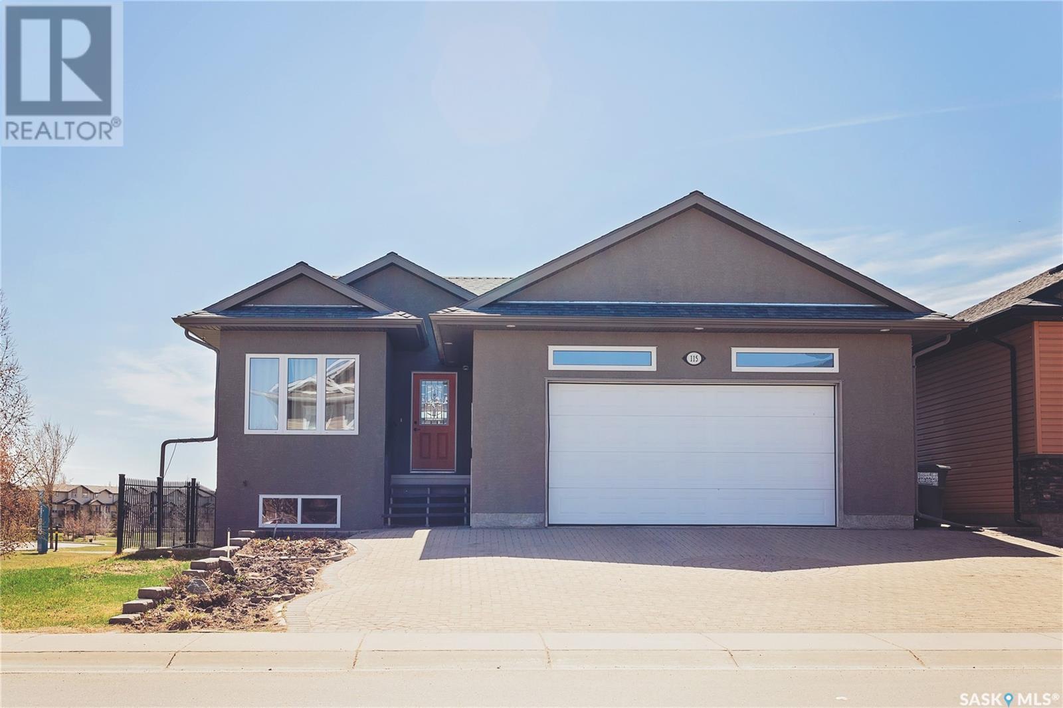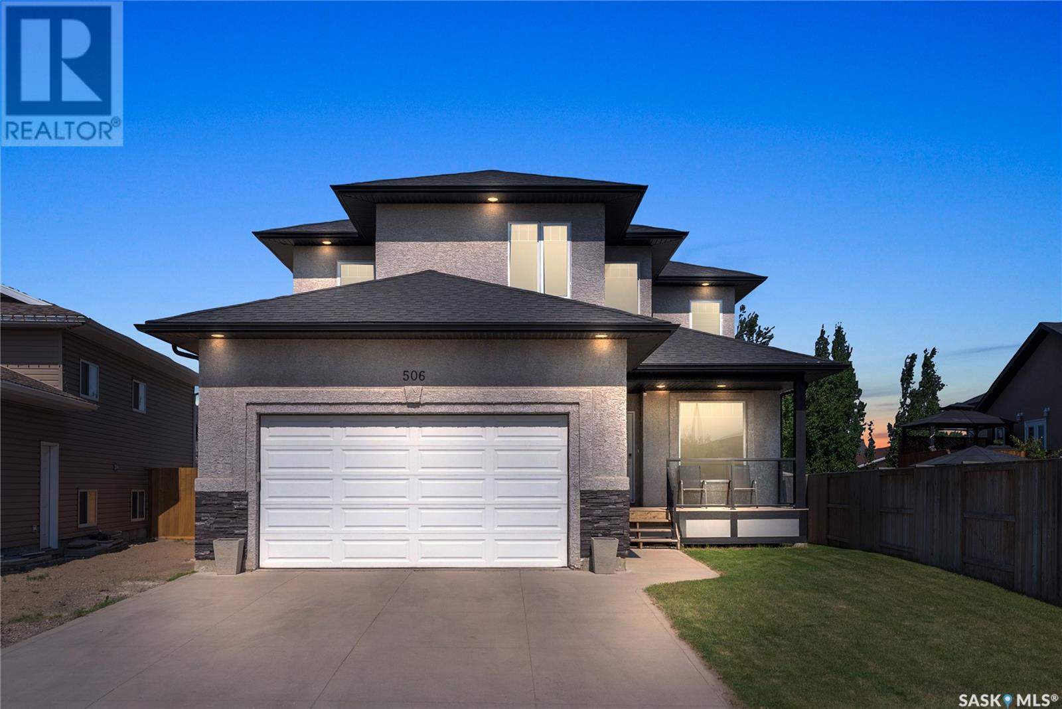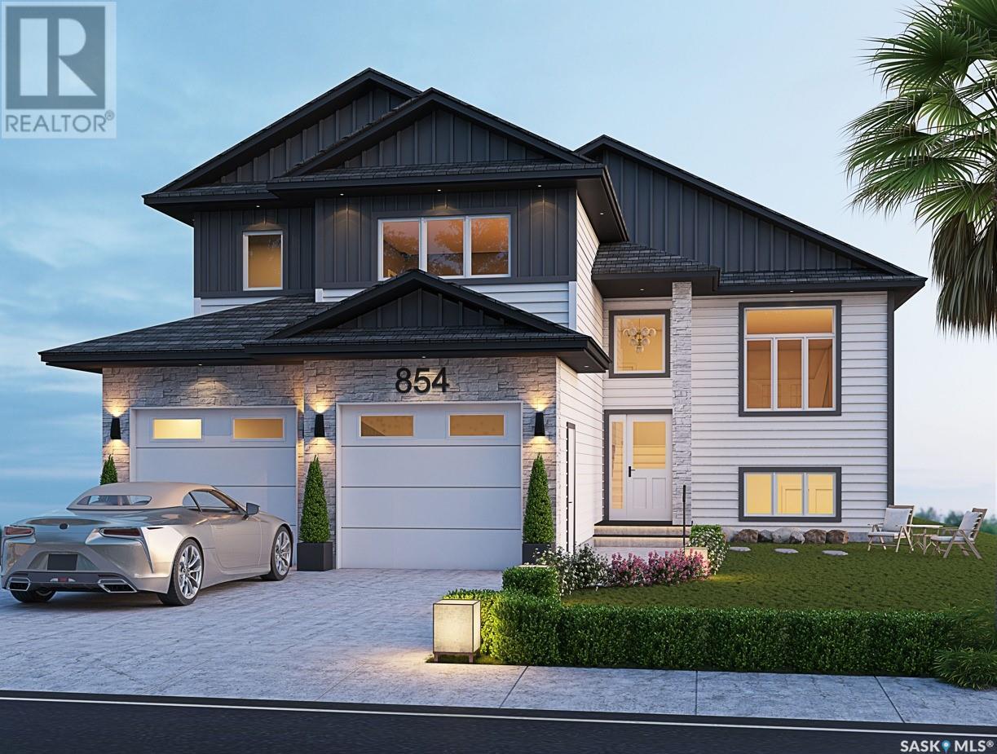Free account required
Unlock the full potential of your property search with a free account! Here's what you'll gain immediate access to:
- Exclusive Access to Every Listing
- Personalized Search Experience
- Favorite Properties at Your Fingertips
- Stay Ahead with Email Alerts
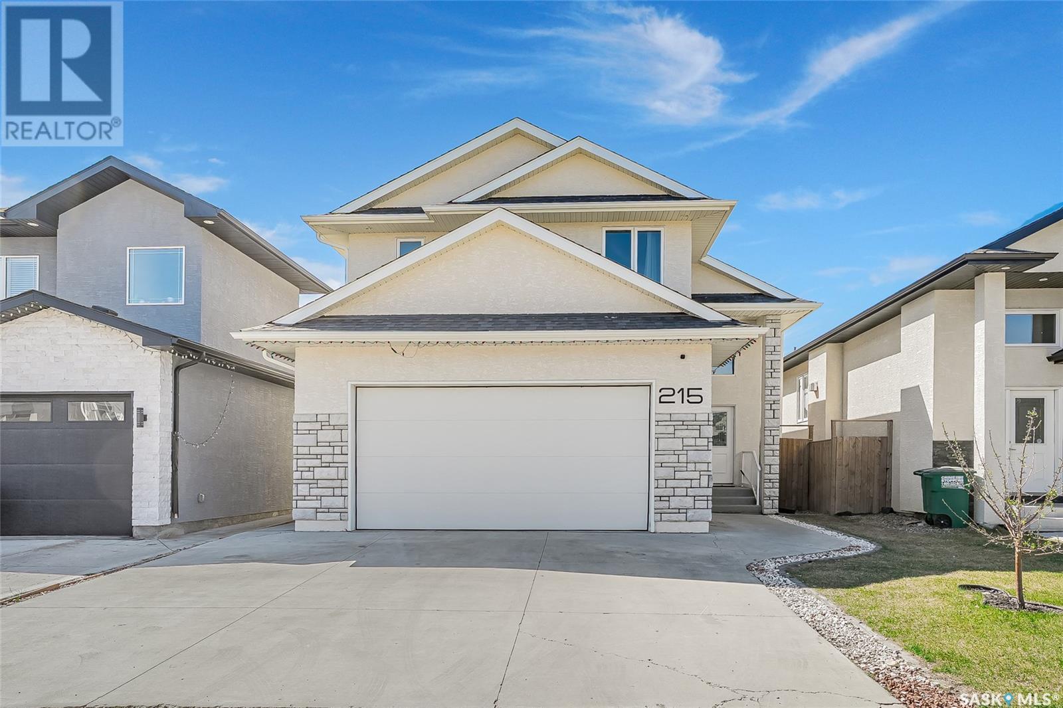
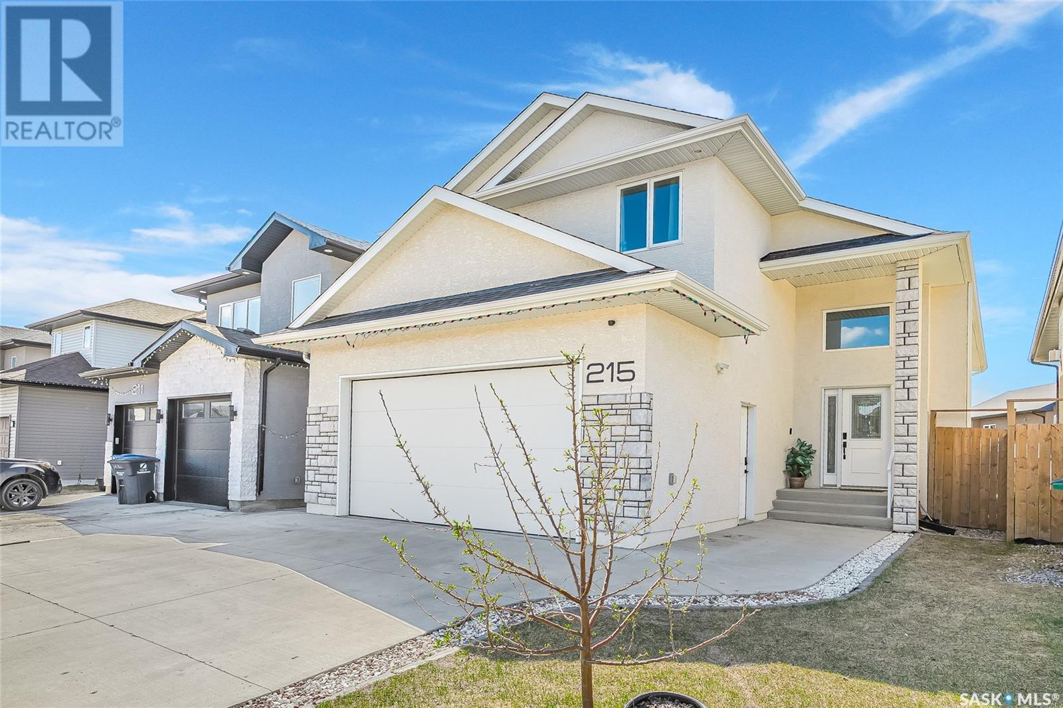
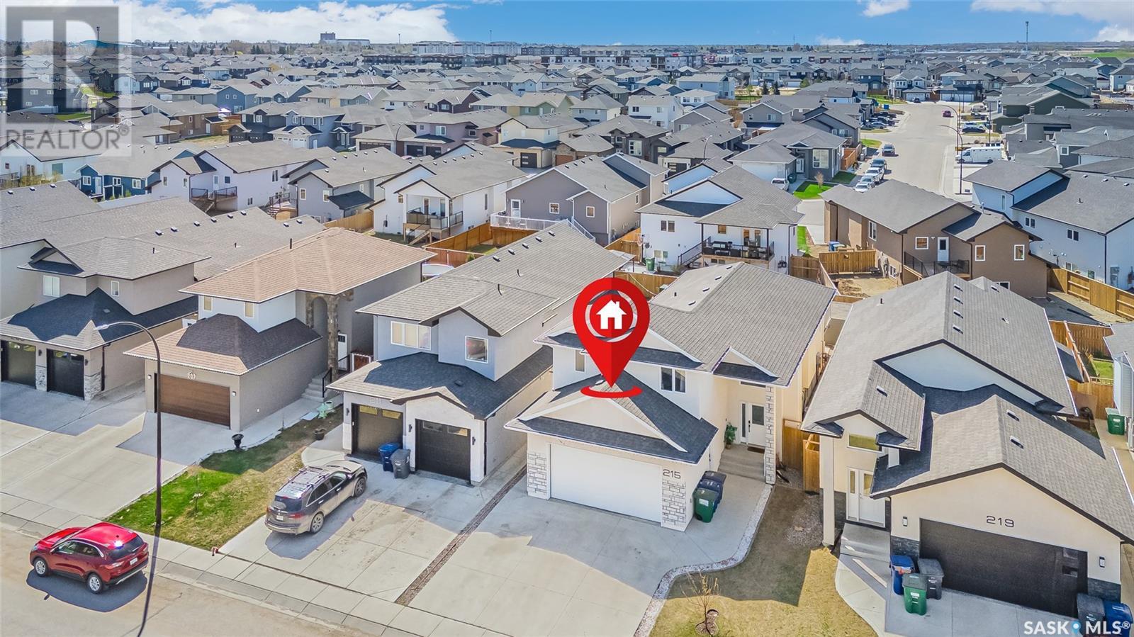
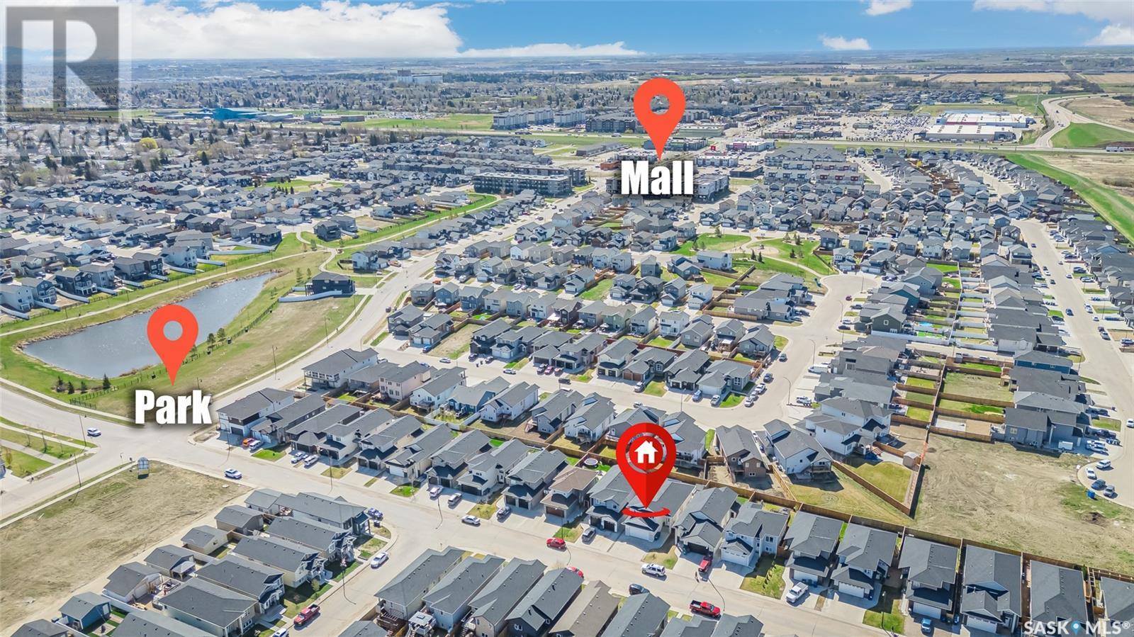
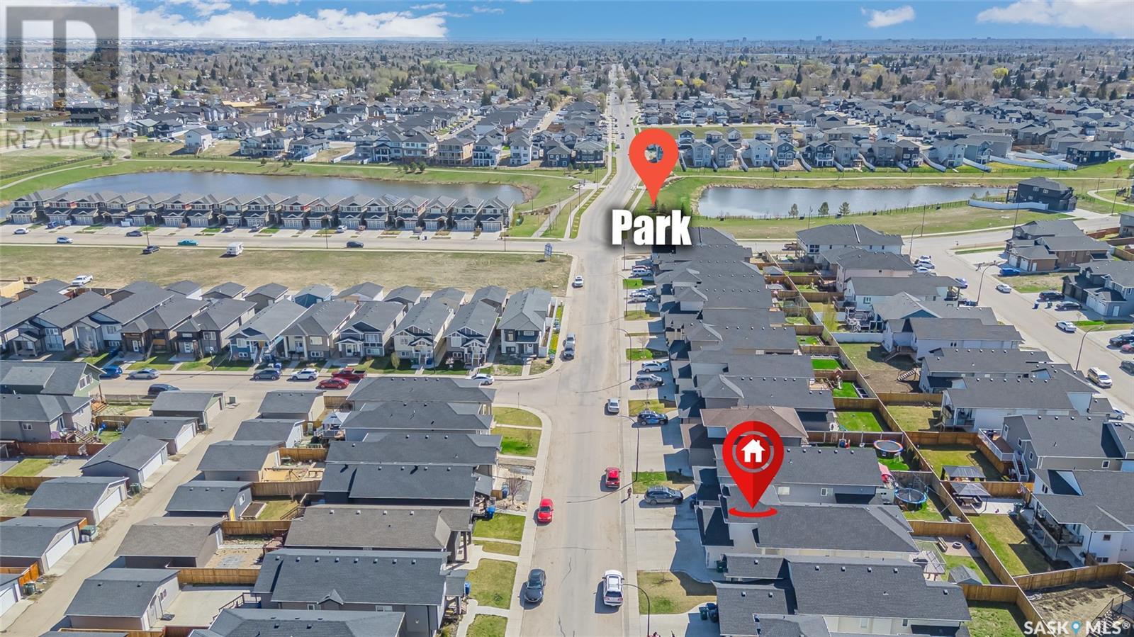
$664,900
215 Ells CRESCENT
Saskatoon, Saskatchewan, Saskatchewan, S7L6J4
MLS® Number: SK006959
Property description
Welcome to 215 Ells Crescent, a beautifully designed 1,445 sq ft modified bi-level located in the thriving community of Kensington, Saskatoon. This well-appointed home offers both comfort and versatility, with a bright and spacious main residence and a fully developed secondary suite—perfect for multi-generational living or rental income. The main floor features two generously sized bedrooms, a 4-piece bathroom, a stylish kitchen, and an open-concept living and dining area that flows onto a rear deck—ideal for entertaining or relaxing. The upper level is dedicated to a private primary bedroom retreat complete with a walk-in closet and 4-piece ensuite. The main unit continues into the basement with a cozy family room, laundry, and a convenient 2-piece bathroom for the homeowner’s use. The secondary suite includes two bedrooms, a full kitchen, a comfortable living area, a 4-piece bathroom, and in-suite laundry —offering independence and privacy for occupants. Additional highlights include a heated double attached garage, central air conditioning, and a fenced yard. Situated near École Kensington School, St. Marguerite School, Lions Century Park, and just minutes from Walmart, Superstore, and all Kensington shopping amenities—this home combines space, style, and excellent value in a desirable neighbourhood.
Building information
Type
*****
Appliances
*****
Architectural Style
*****
Basement Development
*****
Basement Type
*****
Constructed Date
*****
Cooling Type
*****
Fireplace Fuel
*****
Fireplace Present
*****
Fireplace Type
*****
Heating Fuel
*****
Heating Type
*****
Size Interior
*****
Land information
Fence Type
*****
Landscape Features
*****
Size Frontage
*****
Size Irregular
*****
Size Total
*****
Rooms
Main level
4pc Bathroom
*****
Bedroom
*****
Bedroom
*****
Living room
*****
Dining room
*****
Kitchen
*****
Basement
Laundry room
*****
4pc Bathroom
*****
Bedroom
*****
Bedroom
*****
Kitchen
*****
Living room
*****
2pc Bathroom
*****
Laundry room
*****
Family room
*****
Second level
4pc Ensuite bath
*****
Primary Bedroom
*****
Courtesy of RE/MAX Bridge City Realty
Book a Showing for this property
Please note that filling out this form you'll be registered and your phone number without the +1 part will be used as a password.
