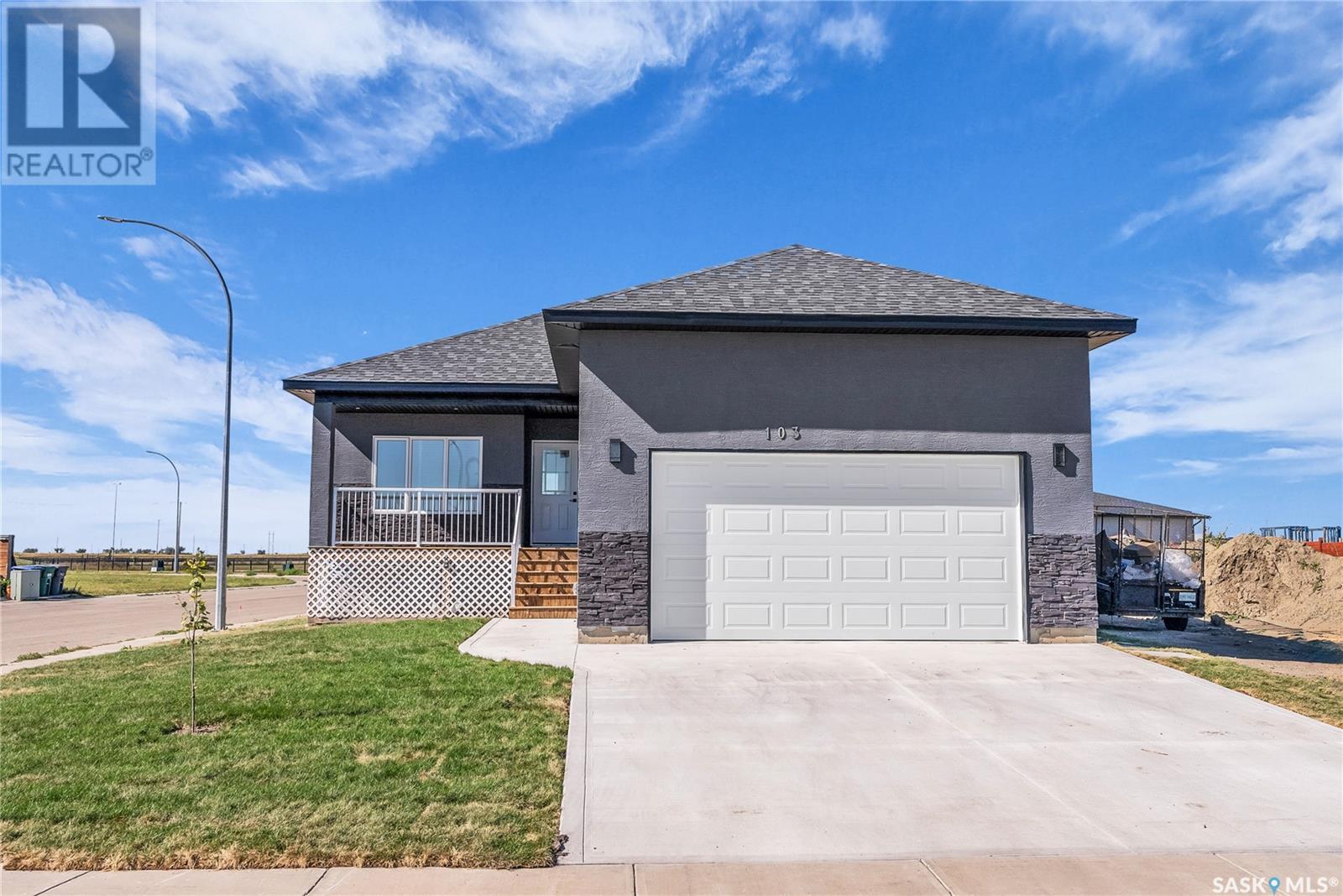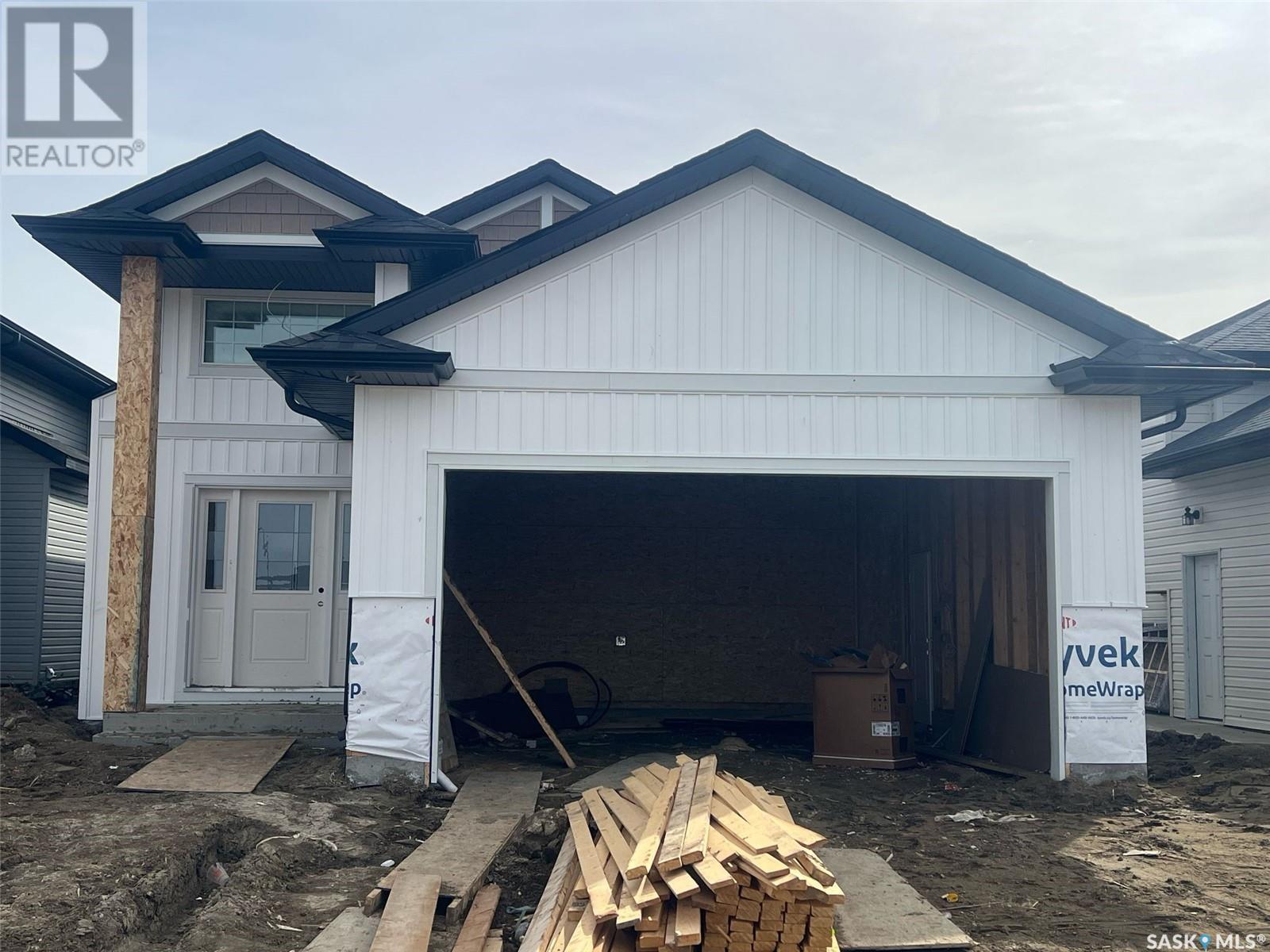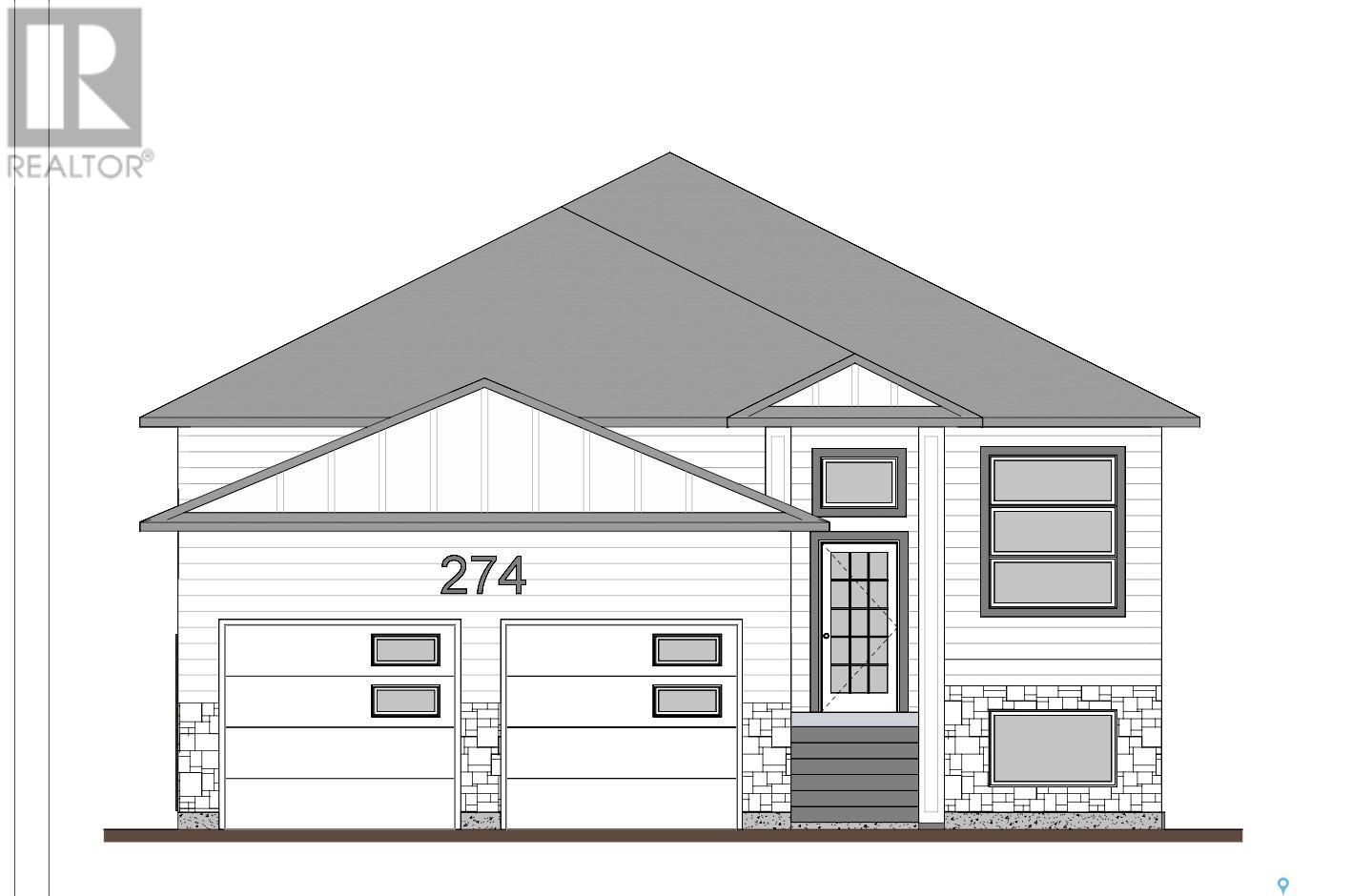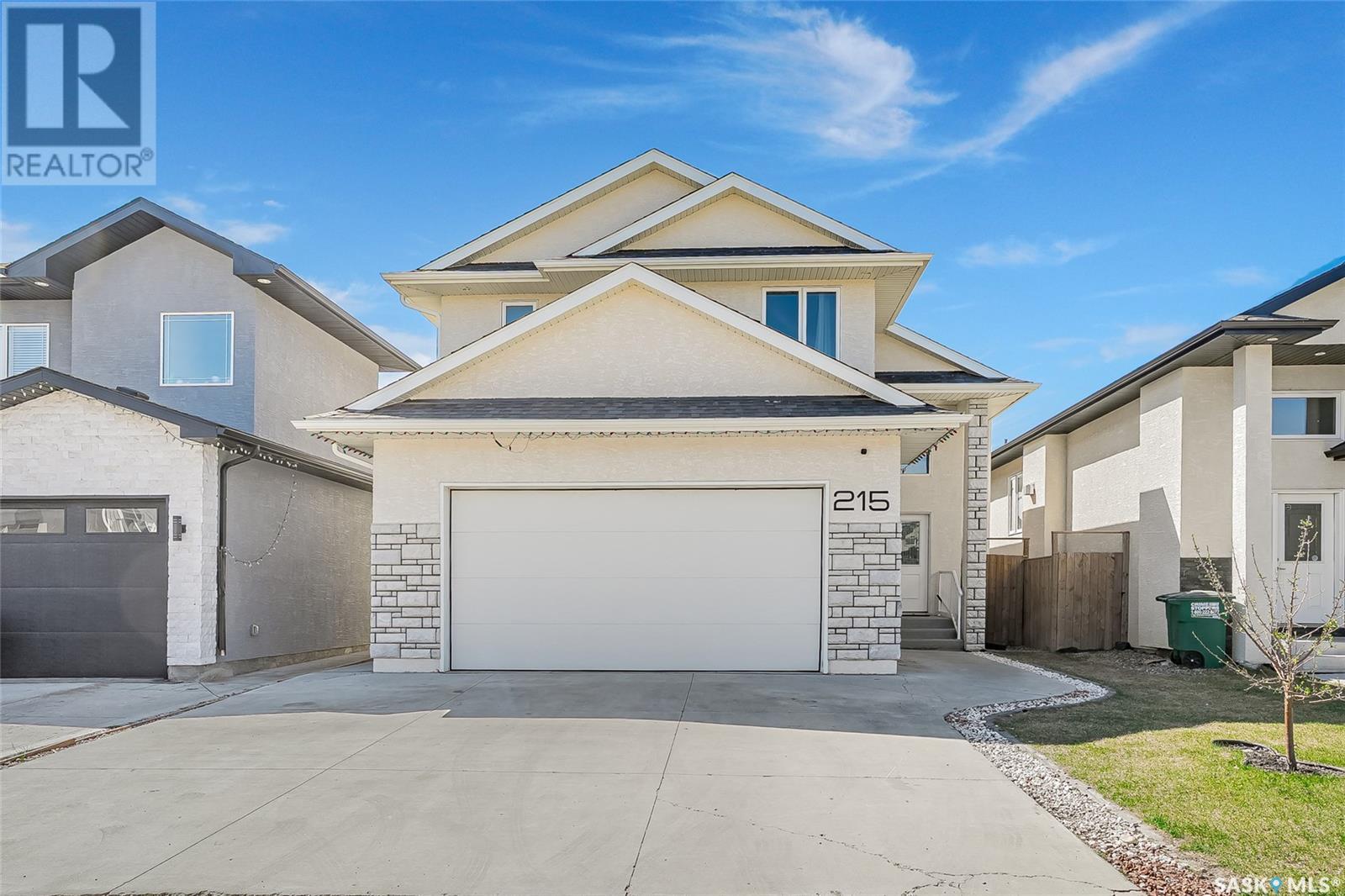Free account required
Unlock the full potential of your property search with a free account! Here's what you'll gain immediate access to:
- Exclusive Access to Every Listing
- Personalized Search Experience
- Favorite Properties at Your Fingertips
- Stay Ahead with Email Alerts
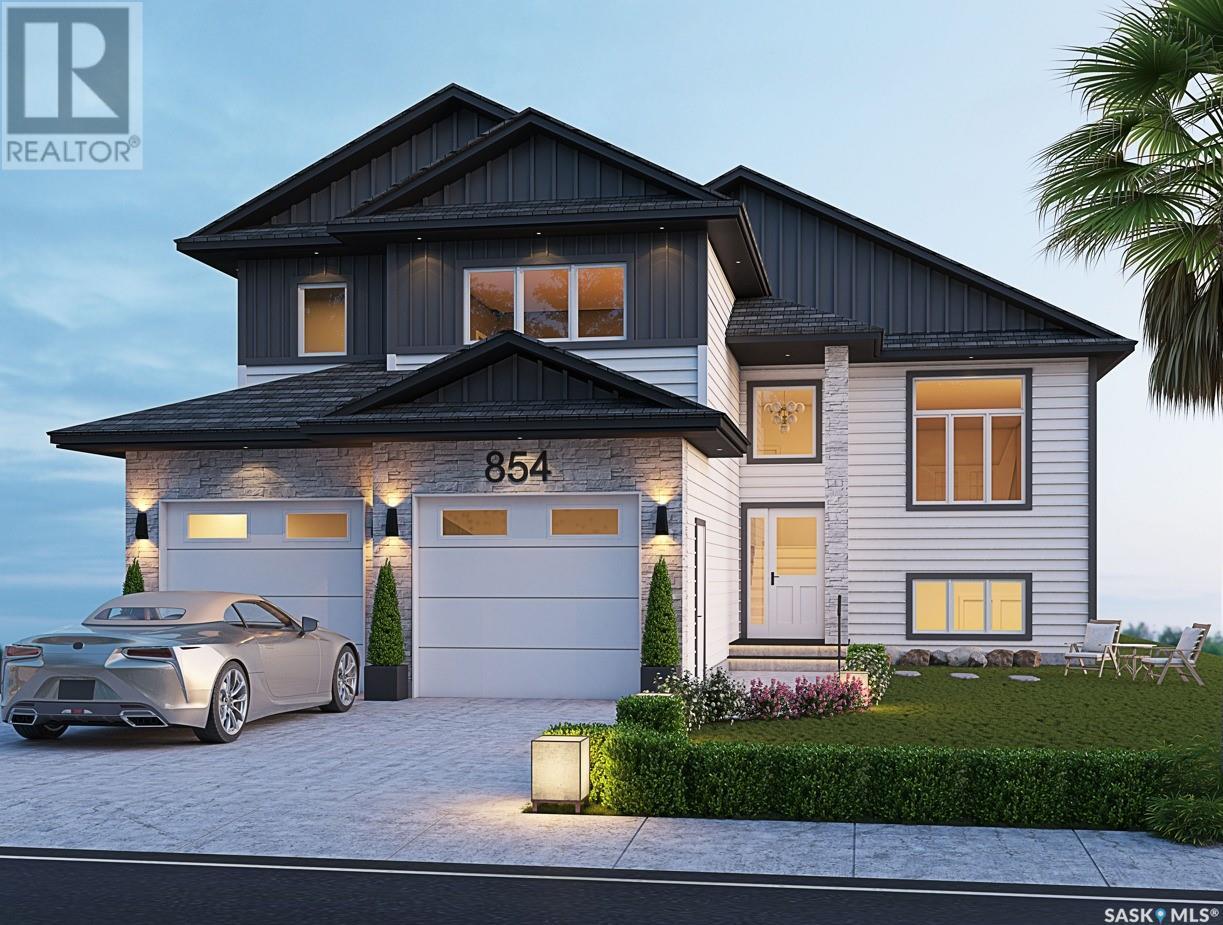
$667,000
854 Bentley MANOR
Saskatoon, Saskatchewan, Saskatchewan, S7L6P4
MLS® Number: SK008462
Property description
Situated on an oversized 7,400 sq ft lot (0.17 acres) in Kensington, this thoughtfully designed modified bi-level offers exceptional space, style, and versatility. The bright and airy main floor showcases an open-concept layout with modern finishes, featuring a spacious kitchen complete with a central island, walk-in pantry, and seamless flow into the living and dining areas—perfect for both everyday living and entertaining. The primary bedroom includes a generous walk-in closet and a 4-piece ensuite for added comfort. Two additional bedrooms, a full 4-piece bathroom, and convenient main-level laundry complete this well-appointed floor. The lower level offers outstanding flexibility, including a fully legal 2-bedroom basement suite with a private entrance—ideal for generating rental income or accommodating extended family. Additionally, a separate section of the basement, accessible to the main home, includes another bedroom, a living area, and a 4-piece bathroom—perfect for a home office, guest space, or personal retreat. Note:- the section of basement can also be access with separate entry makes this ideal space for home office. Enjoy the added benefits of an attached double garage, driveway, and a fully landscaped front yard. This home is a rare combination of functionality, elegance, and income potential—all in one of the city's most desirable neighborhoods.
Building information
Type
*****
Appliances
*****
Architectural Style
*****
Basement Development
*****
Basement Type
*****
Constructed Date
*****
Fireplace Fuel
*****
Fireplace Present
*****
Fireplace Type
*****
Heating Fuel
*****
Heating Type
*****
Size Interior
*****
Land information
Landscape Features
*****
Size Frontage
*****
Size Irregular
*****
Size Total
*****
Rooms
Main level
Laundry room
*****
4pc Bathroom
*****
Bedroom
*****
Bedroom
*****
Kitchen
*****
Dining room
*****
Living room
*****
Basement
Bedroom
*****
Bedroom
*****
4pc Bathroom
*****
Kitchen
*****
Living room
*****
4pc Bathroom
*****
Family room
*****
Bedroom
*****
Second level
4pc Bathroom
*****
Primary Bedroom
*****
Courtesy of Boyes Group Realty Inc.
Book a Showing for this property
Please note that filling out this form you'll be registered and your phone number without the +1 part will be used as a password.
