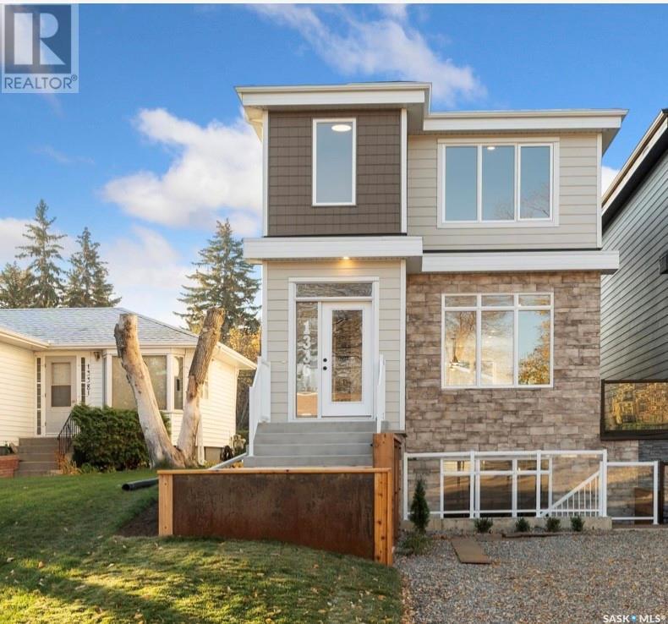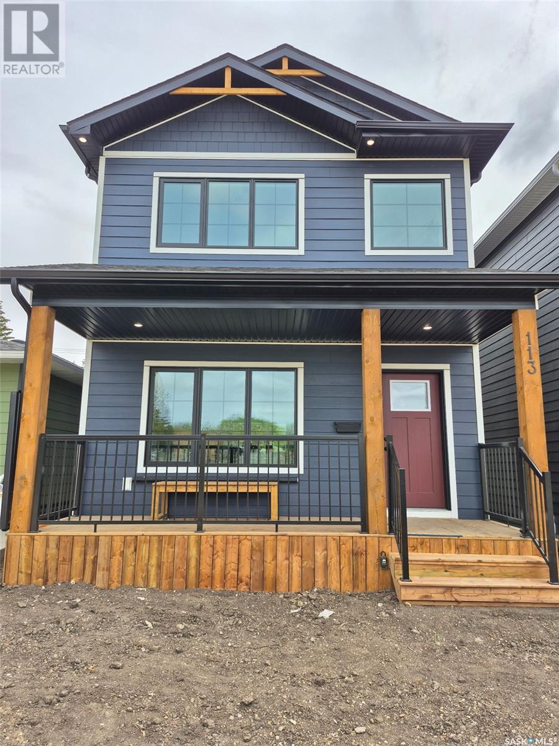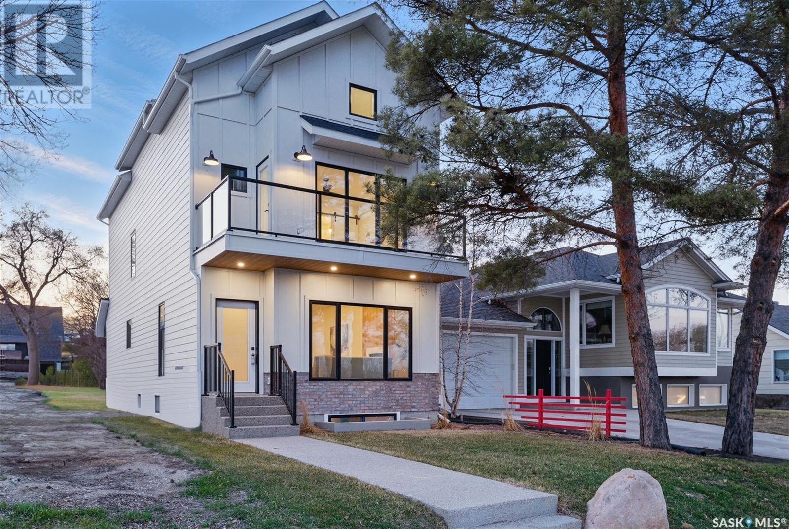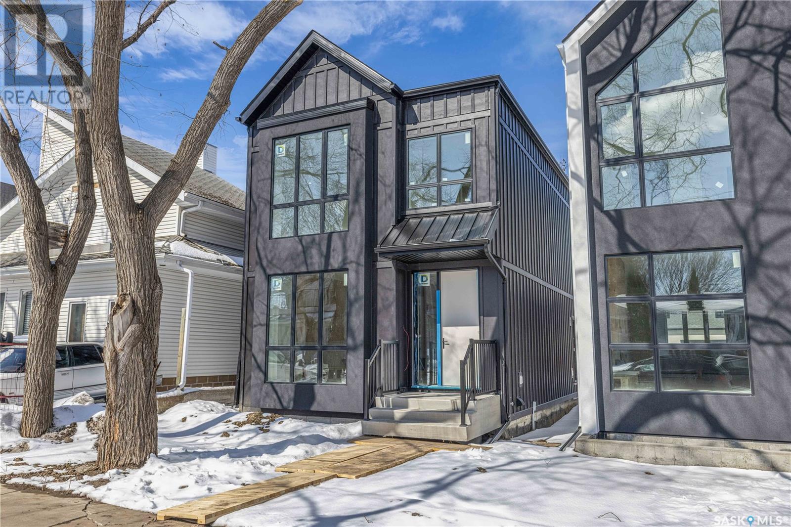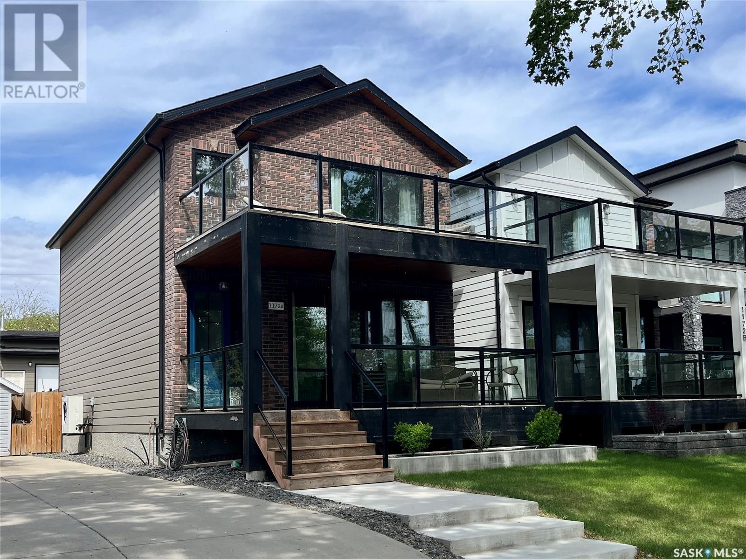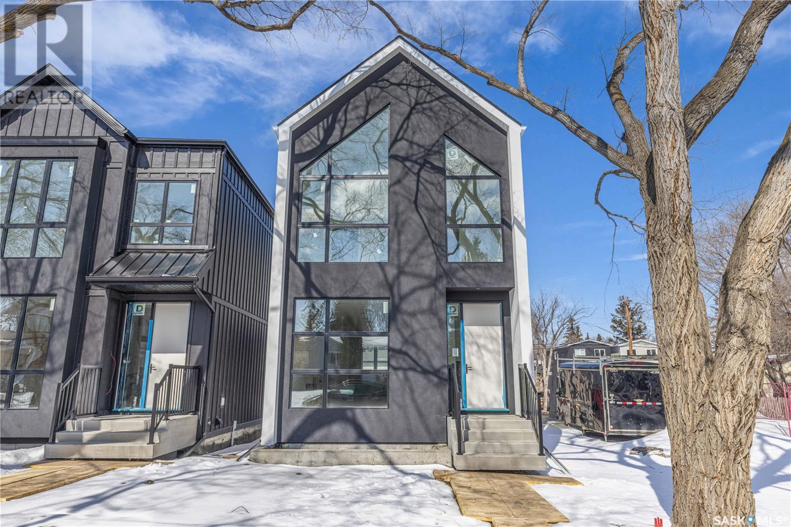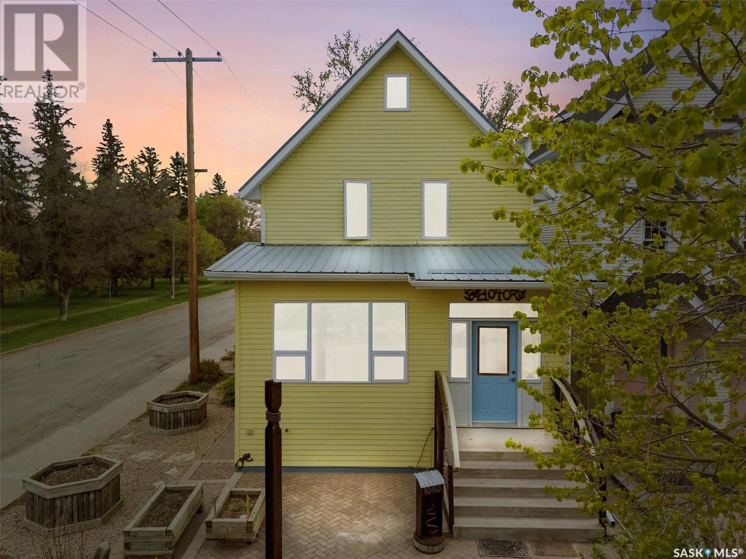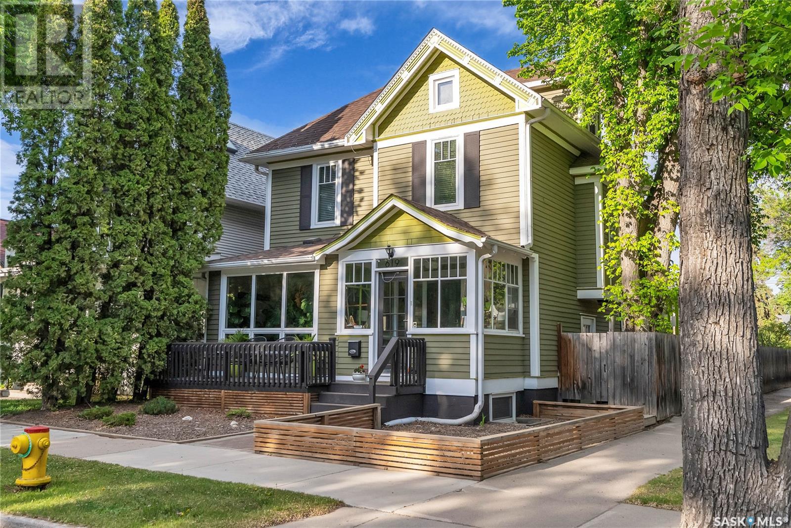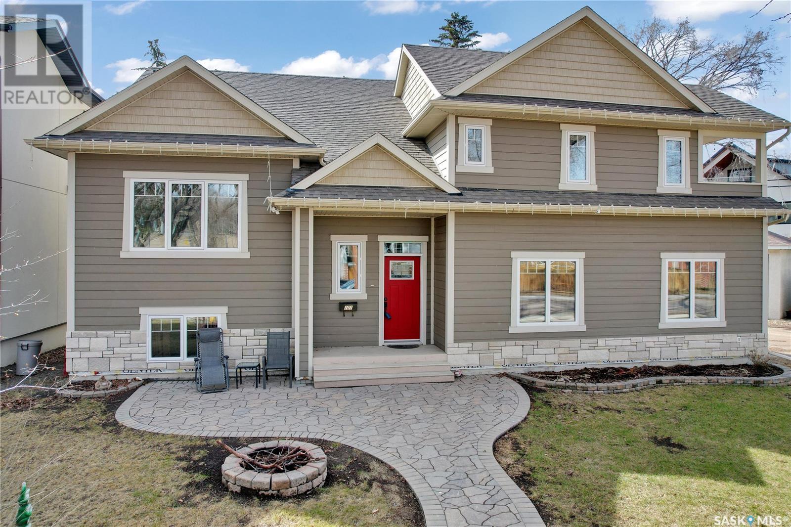Free account required
Unlock the full potential of your property search with a free account! Here's what you'll gain immediate access to:
- Exclusive Access to Every Listing
- Personalized Search Experience
- Favorite Properties at Your Fingertips
- Stay Ahead with Email Alerts
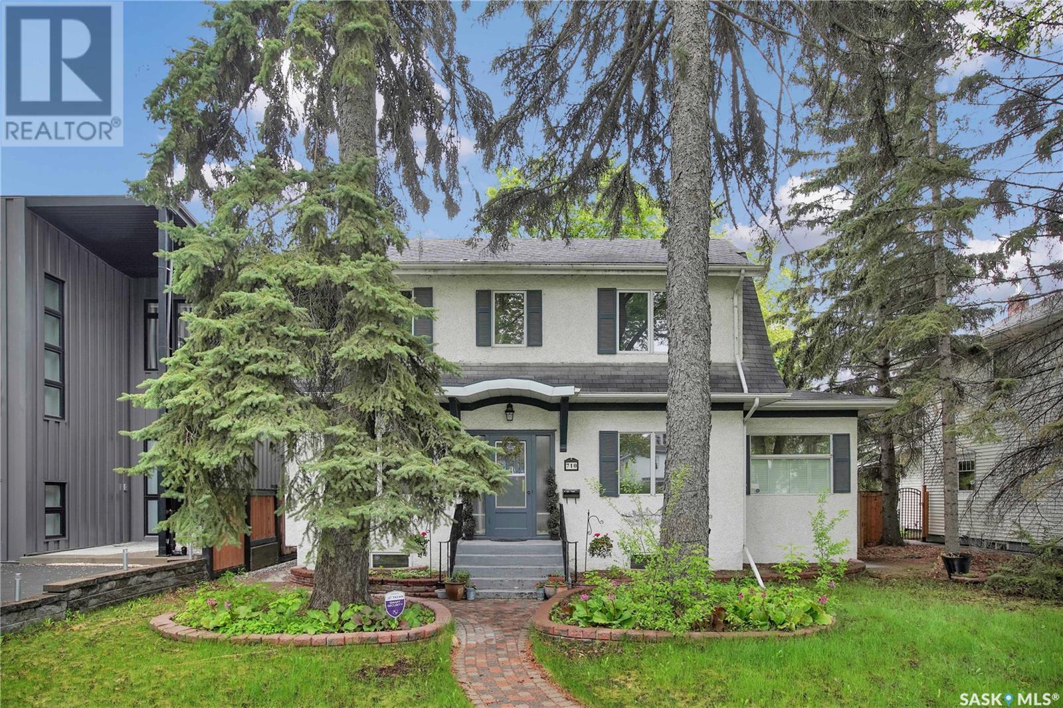
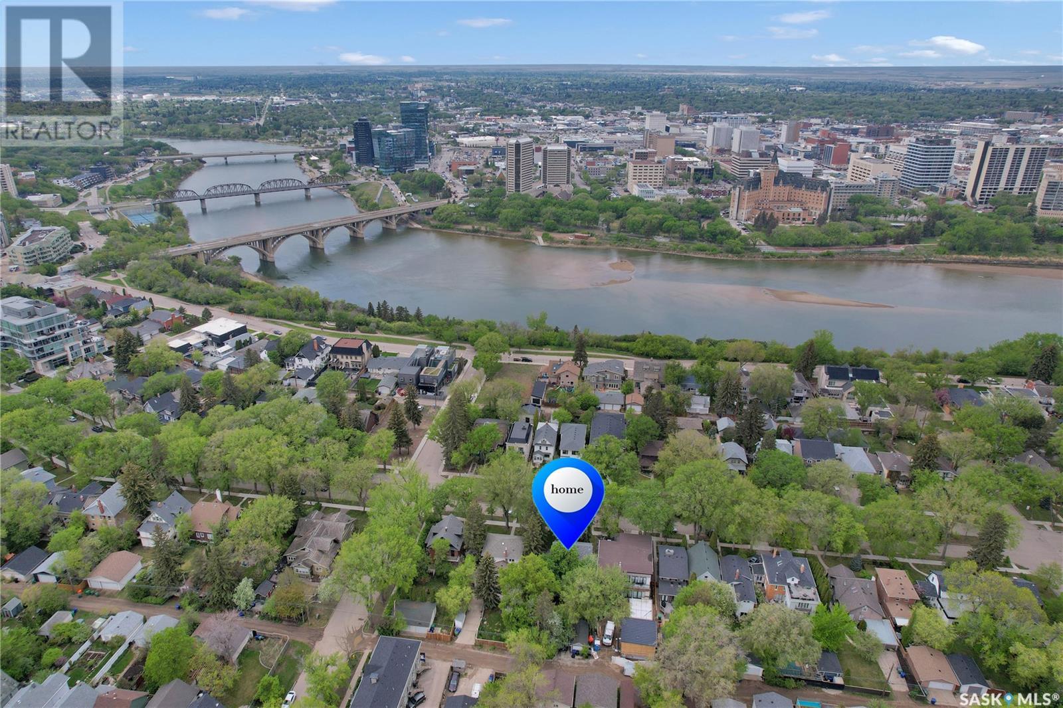
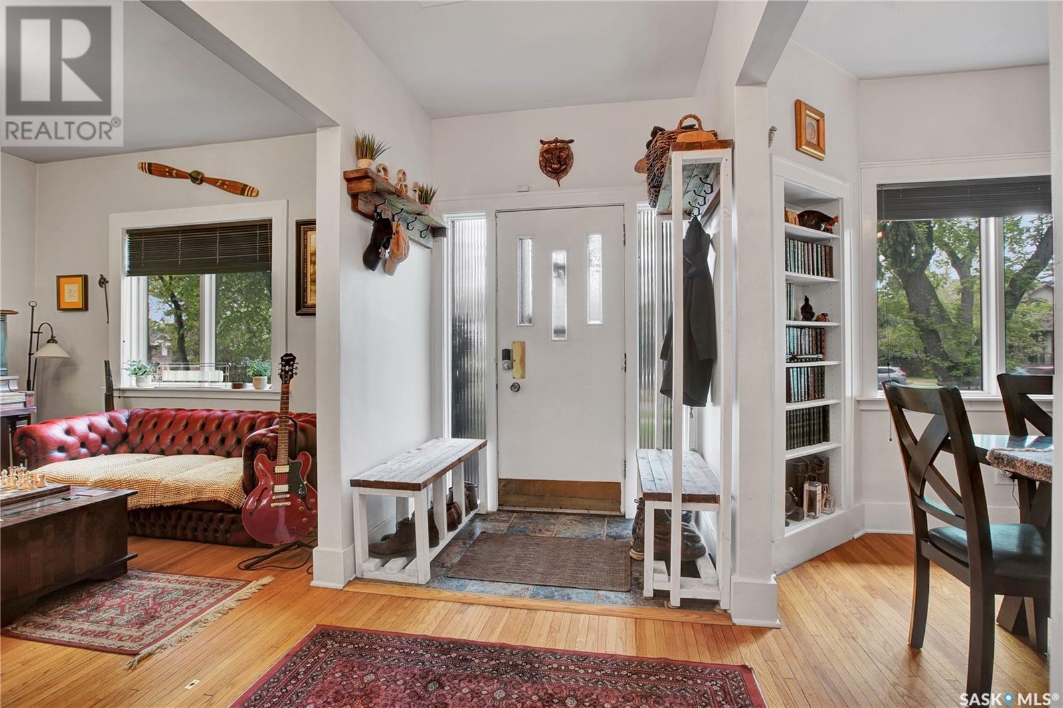
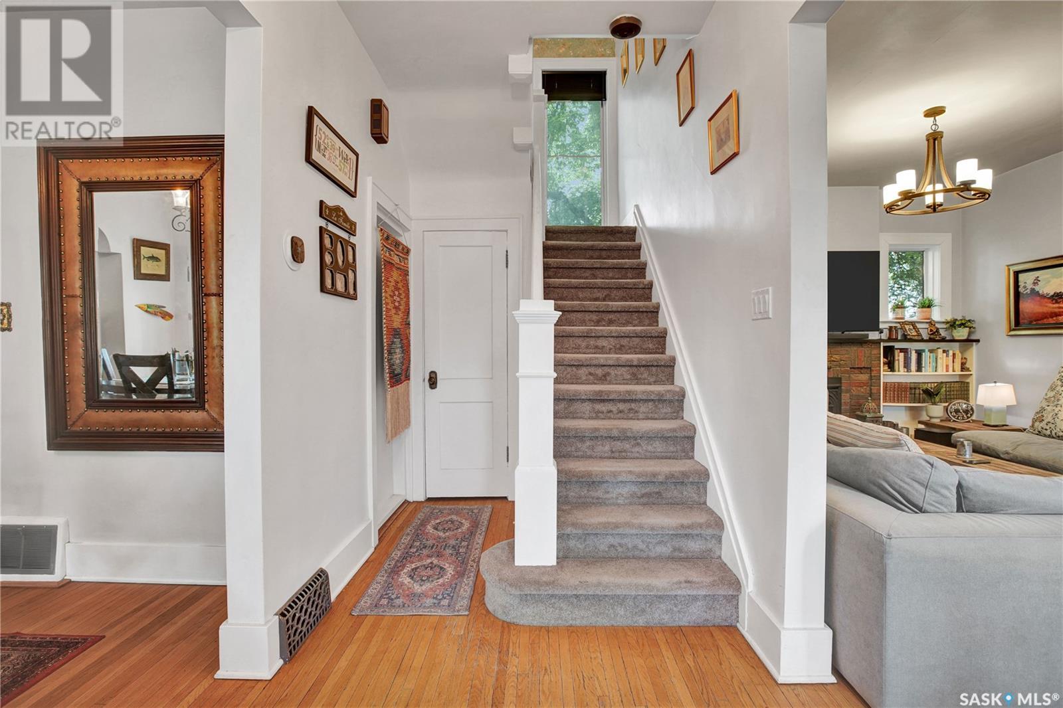
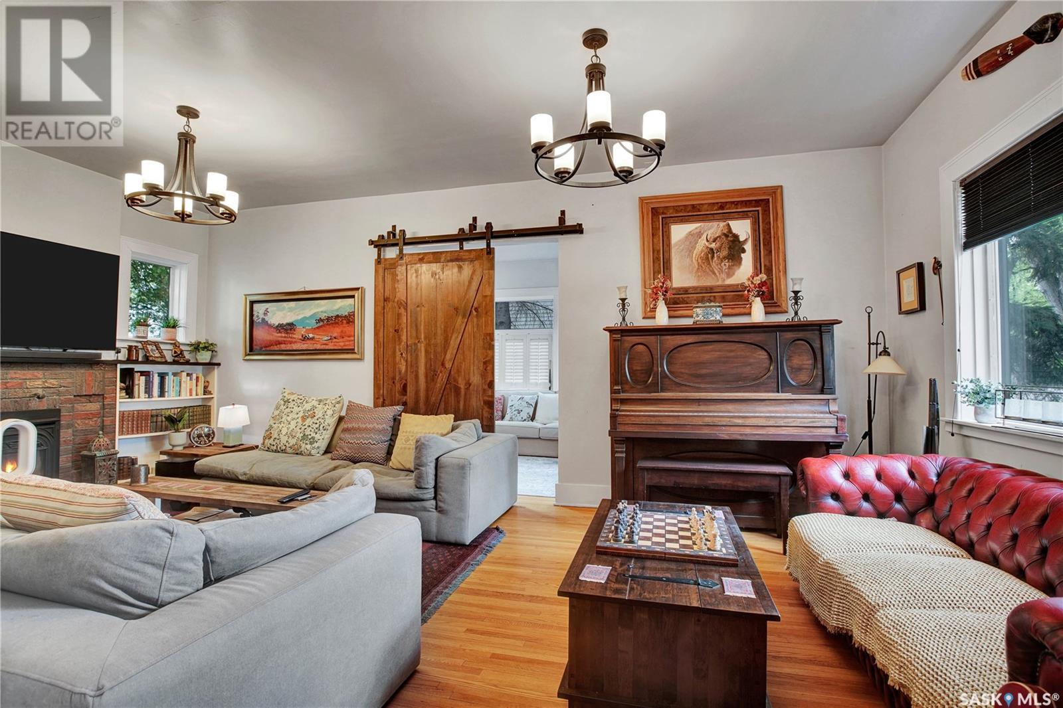
$919,900
710 University DRIVE
Saskatoon, Saskatchewan, Saskatchewan, S7N0J4
MLS® Number: SK007010
Property description
Situated in one of Saskatoon’s most sought-after neighbourhoods, this Dutch Colonial gem on historic University Drive blends timeless charm with thoughtful modern upgrades, just steps from the river. Built in 1926, the two-storey home features 4 bedrooms and 3 bathrooms, original hardwood floors, a cozy living room with fireplace, a stunning sunroom with shuttered windows, and formal dining with character-filled built-ins. The kitchen combines vintage appeal with modern function, featuring a Miele gas cooktop and oven, smart fridge-freezer, farmhouse sink, and garden views. Upstairs offers two secondary bedrooms, a 4-piece bath, and a spacious primary suite with a newly added shower room. The lower level includes a stylish rec room, guest bedroom, updated bathroom, and laundry with a high-end smart washer and dryer. Additional upgrades include a high-efficiency furnace & newer on-demand water heater. Delight in the expansive, tree-lined backyard—complete with a detached garage, additional parking, garden furniture, and bbq w/ gas hookup—offering a seamless blend of comfort and outdoor charm. This exceptional Nutana residence boasts unparalleled walkability to Broadway Avenue’s vibrant boutiques and cafes, as well as the scenic river trails.
Building information
Type
*****
Appliances
*****
Architectural Style
*****
Basement Development
*****
Basement Type
*****
Constructed Date
*****
Fireplace Fuel
*****
Fireplace Present
*****
Fireplace Type
*****
Heating Fuel
*****
Heating Type
*****
Size Interior
*****
Stories Total
*****
Land information
Fence Type
*****
Landscape Features
*****
Size Frontage
*****
Size Irregular
*****
Size Total
*****
Rooms
Main level
Sunroom
*****
Living room
*****
Dining room
*****
Kitchen
*****
Basement
Family room
*****
3pc Bathroom
*****
Other
*****
Bedroom
*****
Second level
4pc Ensuite bath
*****
Bedroom
*****
Bedroom
*****
Primary Bedroom
*****
4pc Bathroom
*****
Main level
Sunroom
*****
Living room
*****
Dining room
*****
Kitchen
*****
Basement
Family room
*****
3pc Bathroom
*****
Other
*****
Bedroom
*****
Second level
4pc Ensuite bath
*****
Bedroom
*****
Bedroom
*****
Primary Bedroom
*****
4pc Bathroom
*****
Main level
Sunroom
*****
Living room
*****
Dining room
*****
Kitchen
*****
Basement
Family room
*****
3pc Bathroom
*****
Other
*****
Bedroom
*****
Second level
4pc Ensuite bath
*****
Bedroom
*****
Bedroom
*****
Primary Bedroom
*****
4pc Bathroom
*****
Main level
Sunroom
*****
Living room
*****
Dining room
*****
Kitchen
*****
Basement
Family room
*****
3pc Bathroom
*****
Other
*****
Bedroom
*****
Second level
4pc Ensuite bath
*****
Bedroom
*****
Bedroom
*****
Courtesy of Boyes Group Realty Inc.
Book a Showing for this property
Please note that filling out this form you'll be registered and your phone number without the +1 part will be used as a password.
