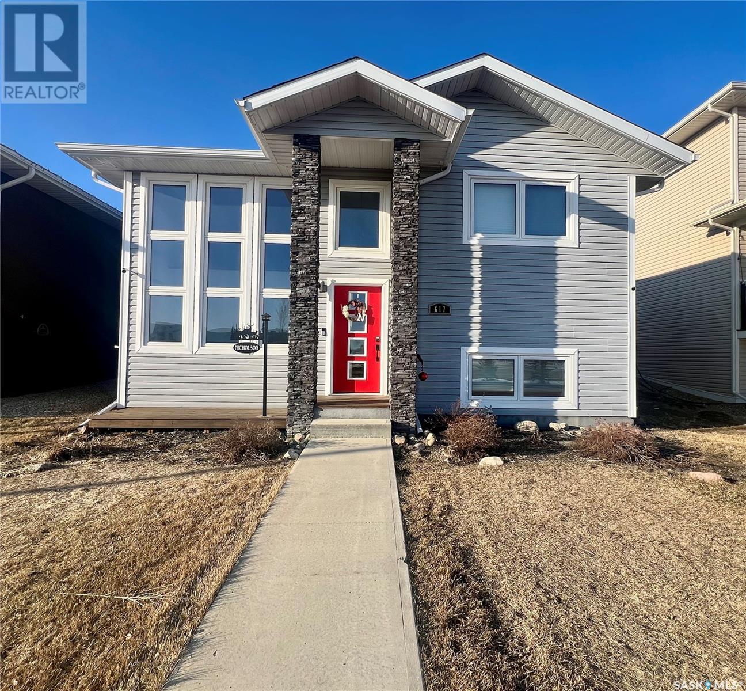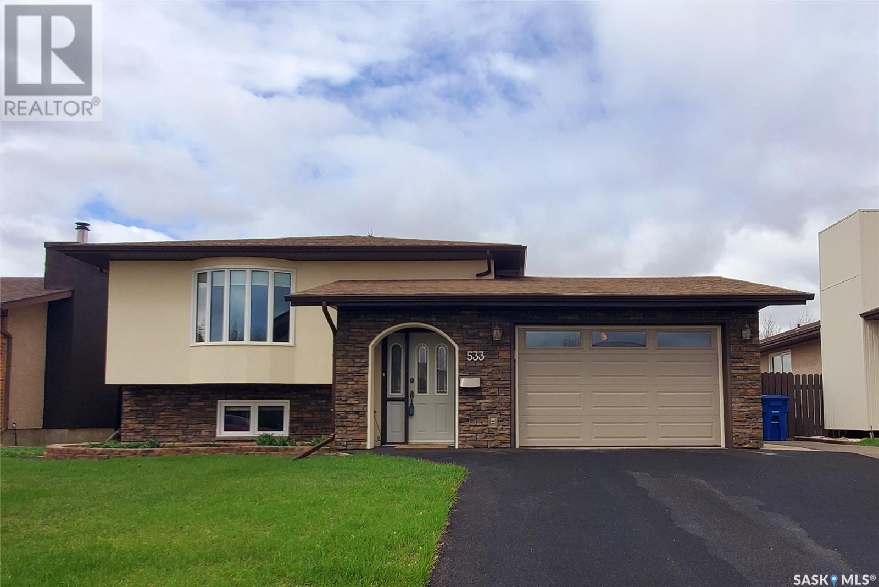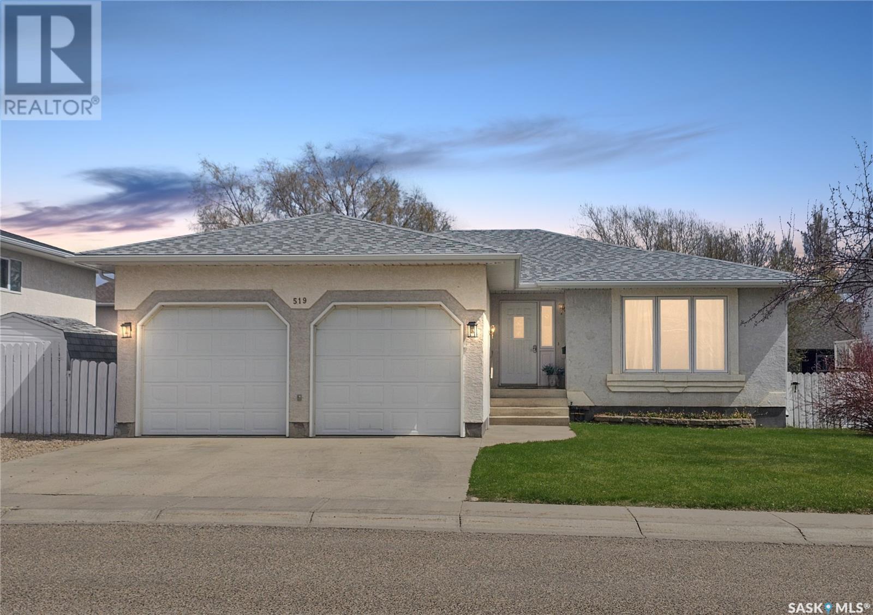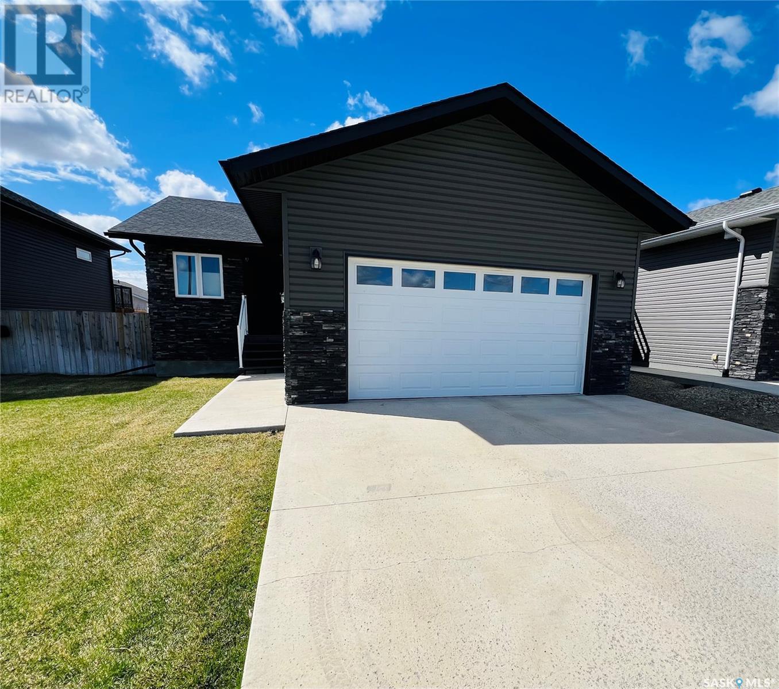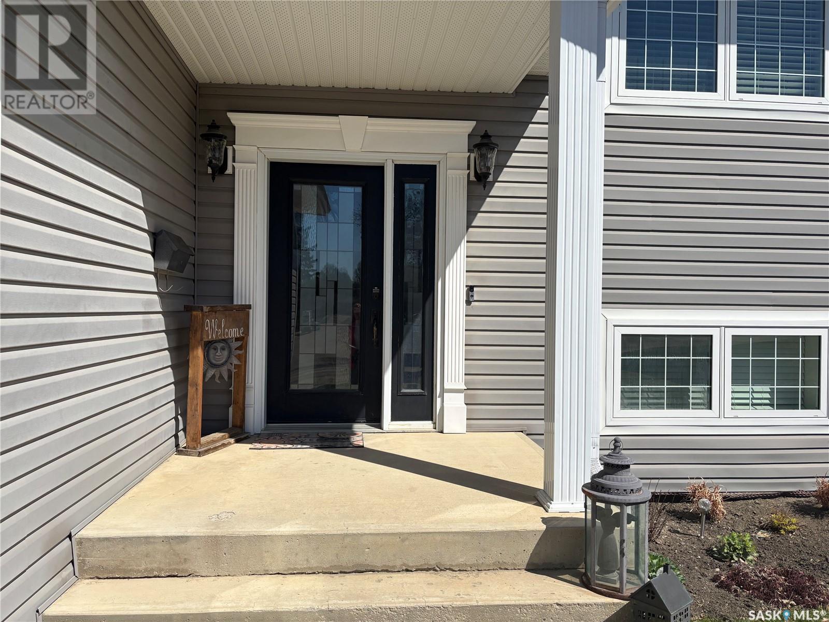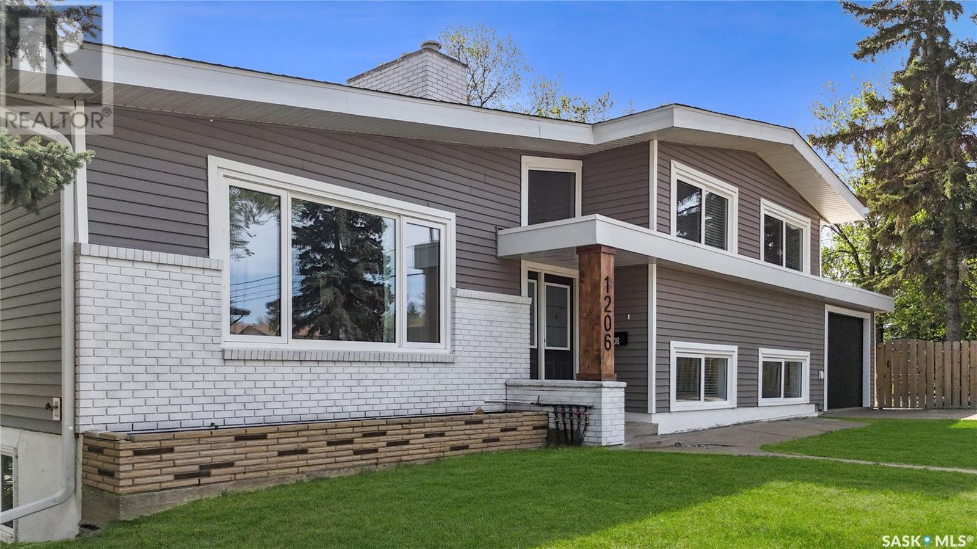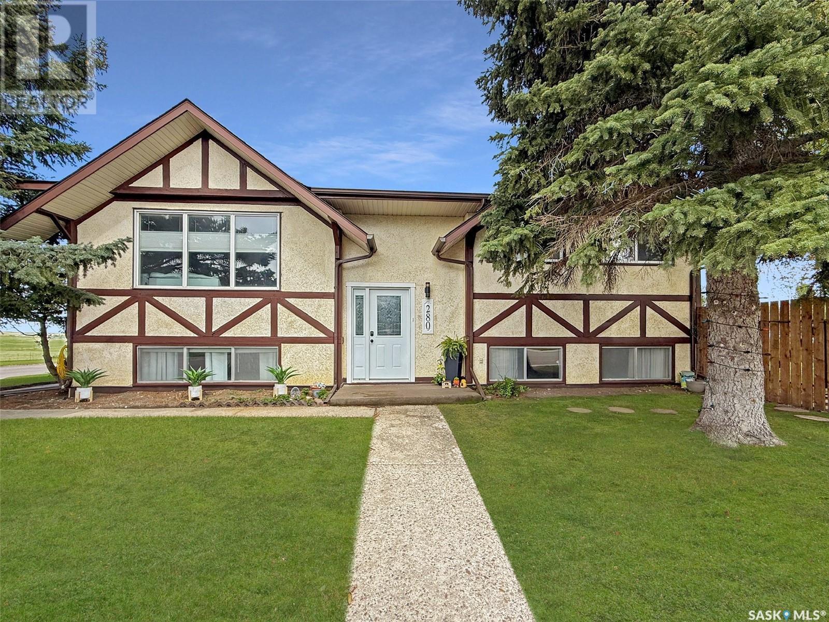Free account required
Unlock the full potential of your property search with a free account! Here's what you'll gain immediate access to:
- Exclusive Access to Every Listing
- Personalized Search Experience
- Favorite Properties at Your Fingertips
- Stay Ahead with Email Alerts
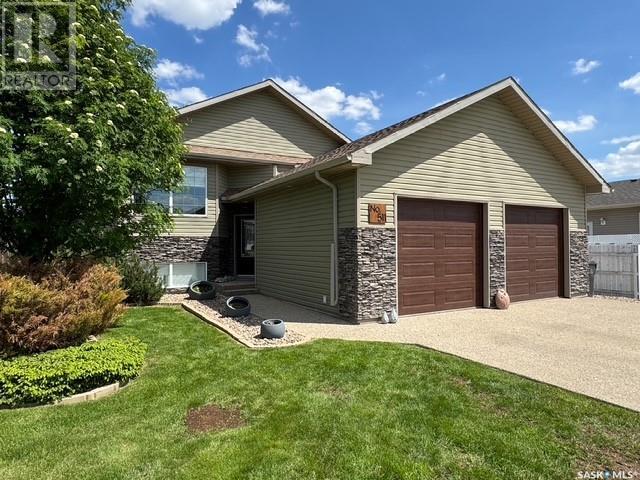


$489,000
511 Keene DRIVE
Swift Current, Saskatchewan, Saskatchewan, S9H0B4
MLS® Number: SK007548
Property description
Perfect Family Home in Highland Subdivision Welcome to this move-in ready gem in Swift Current’s highly desirable Highland area—a family-friendly neighborhood known for its welcoming community and great location! This spacious home offers over 1,200 sq ft on the main floor plus a fully developed ICF basement, giving your family plenty of room to grow. With 5 bedrooms, 3 bathrooms, and a dedicated office, there’s space for everyone. Highlights include: • Bright family room with cozy natural gas fireplace • Beautiful kitchen with quartz countertops and stylish, modern appliances • Primary bedroom with 3-piece en-suite and walk-in closet • Deck off the kitchen overlooking a fully fenced, landscaped yard • Heated double attached garage • Underground sprinklers for easy lawn care This home truly has it all—comfort, space, style, and no work needed. Priced to sell quickly! For more information or to book a viewing, call today.
Building information
Type
*****
Appliances
*****
Architectural Style
*****
Basement Development
*****
Basement Type
*****
Constructed Date
*****
Cooling Type
*****
Fireplace Fuel
*****
Fireplace Present
*****
Fireplace Type
*****
Heating Fuel
*****
Heating Type
*****
Size Interior
*****
Land information
Fence Type
*****
Landscape Features
*****
Size Frontage
*****
Size Irregular
*****
Size Total
*****
Rooms
Main level
Bedroom
*****
Bedroom
*****
Storage
*****
3pc Ensuite bath
*****
Primary Bedroom
*****
4pc Bathroom
*****
Kitchen
*****
Dining room
*****
Living room
*****
Basement
Laundry room
*****
Storage
*****
Office
*****
Bedroom
*****
Bedroom
*****
3pc Bathroom
*****
Other
*****
Main level
Bedroom
*****
Bedroom
*****
Storage
*****
3pc Ensuite bath
*****
Primary Bedroom
*****
4pc Bathroom
*****
Kitchen
*****
Dining room
*****
Living room
*****
Basement
Laundry room
*****
Storage
*****
Office
*****
Bedroom
*****
Bedroom
*****
3pc Bathroom
*****
Other
*****
Main level
Bedroom
*****
Bedroom
*****
Storage
*****
3pc Ensuite bath
*****
Primary Bedroom
*****
4pc Bathroom
*****
Kitchen
*****
Dining room
*****
Living room
*****
Basement
Laundry room
*****
Storage
*****
Office
*****
Bedroom
*****
Bedroom
*****
3pc Bathroom
*****
Other
*****
Courtesy of Royal LePage Formula 1
Book a Showing for this property
Please note that filling out this form you'll be registered and your phone number without the +1 part will be used as a password.
