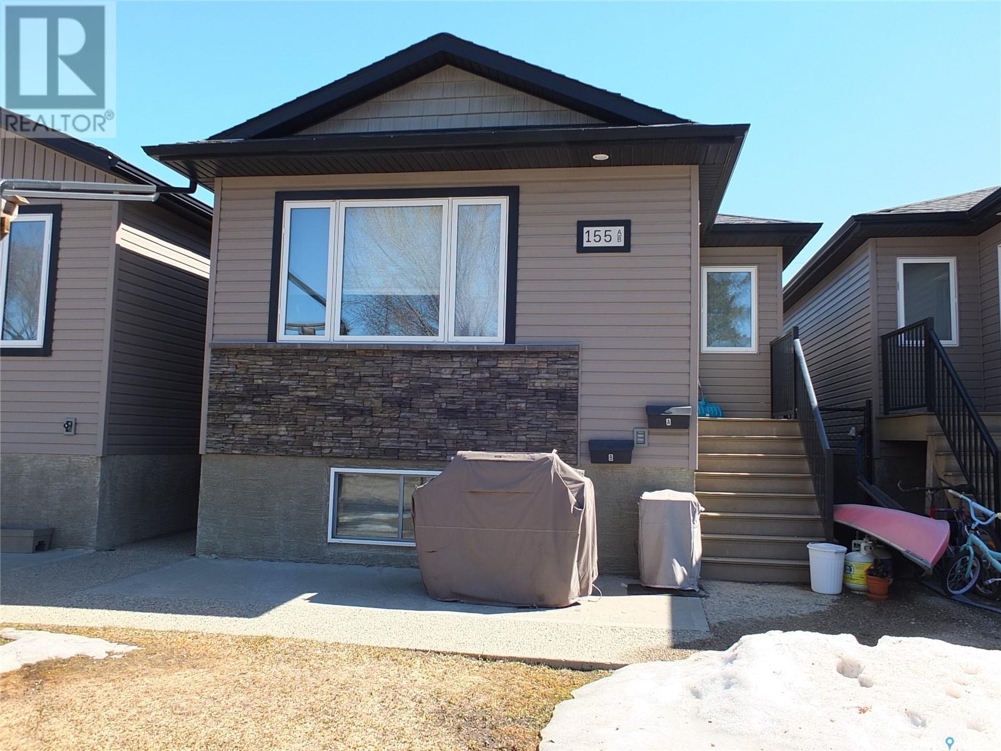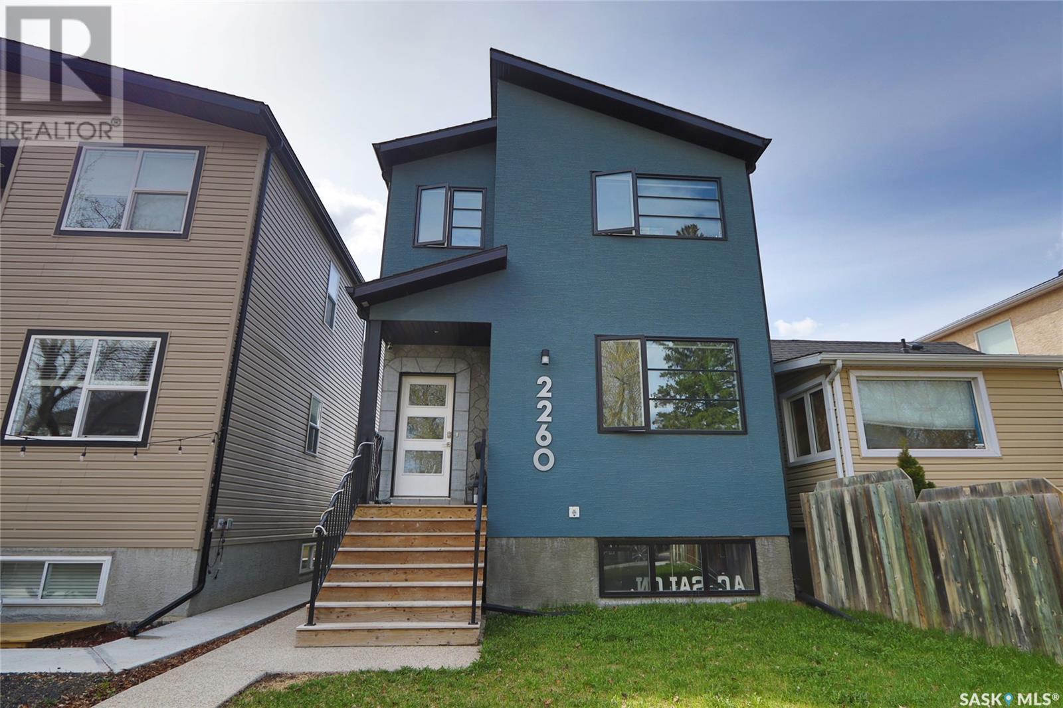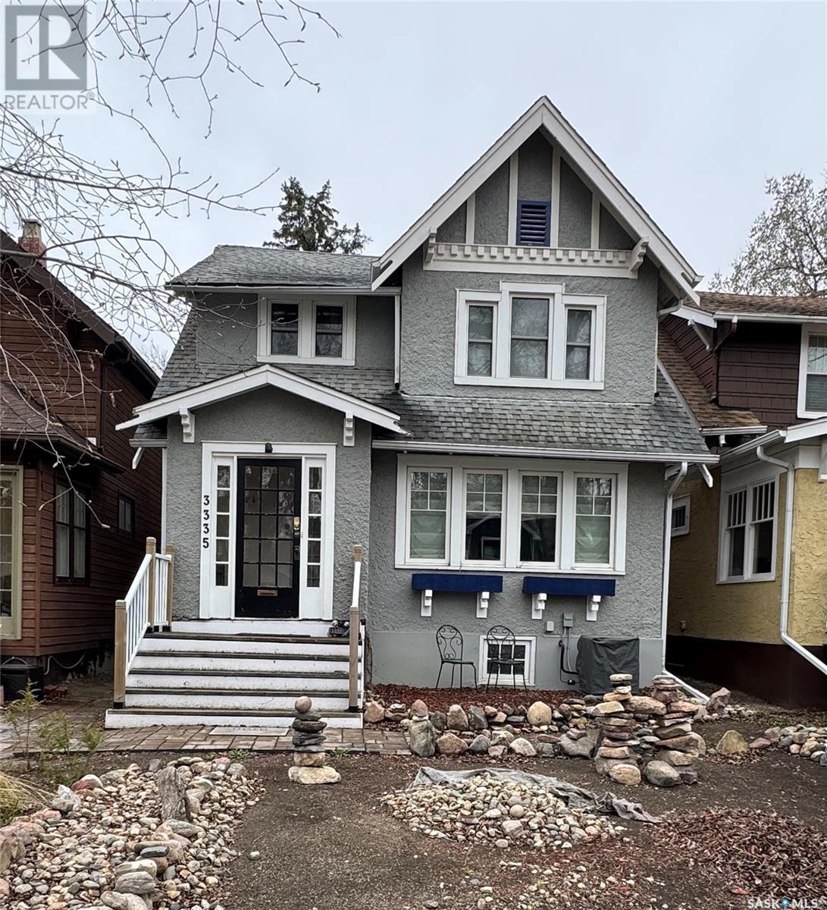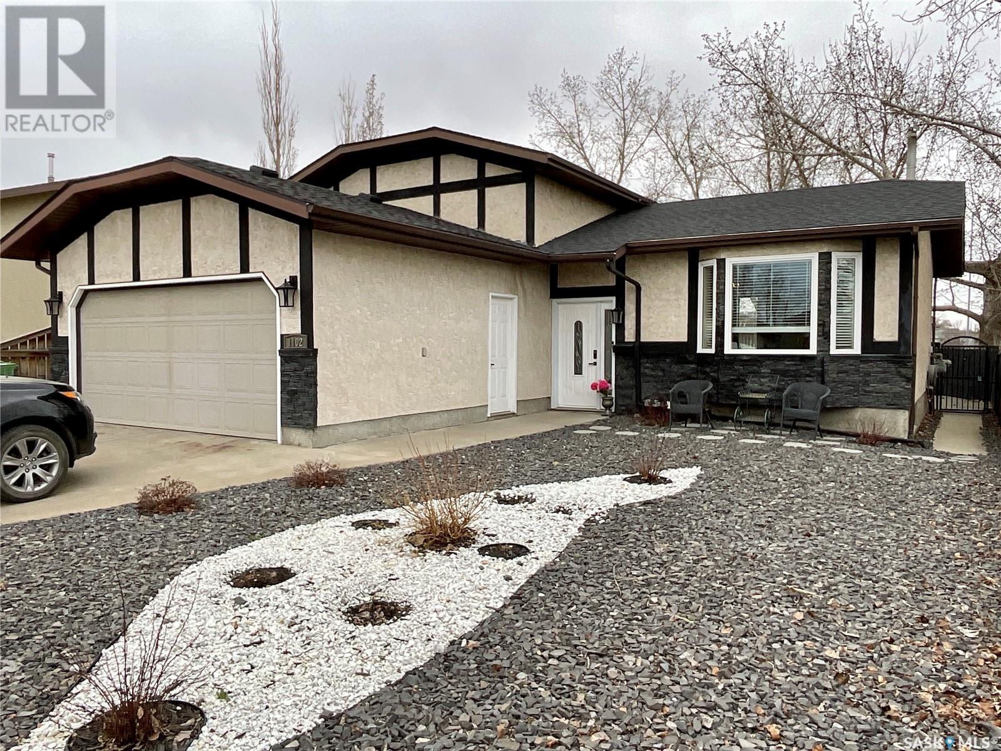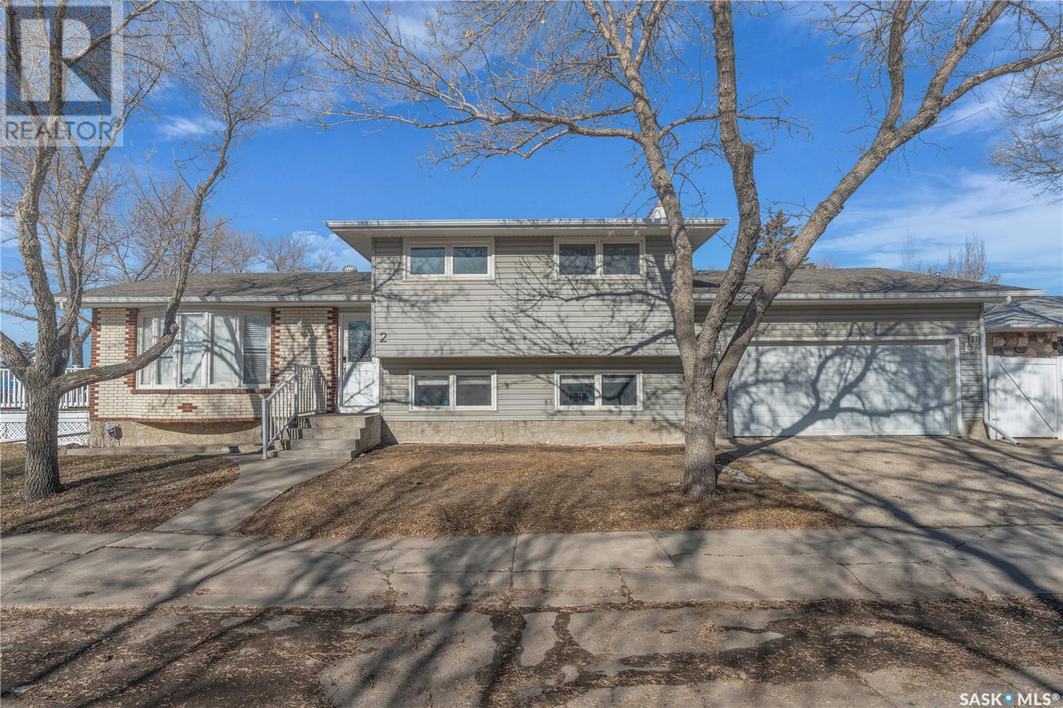Free account required
Unlock the full potential of your property search with a free account! Here's what you'll gain immediate access to:
- Exclusive Access to Every Listing
- Personalized Search Experience
- Favorite Properties at Your Fingertips
- Stay Ahead with Email Alerts





$425,000
59 WILSON CRESCENT
Regina, Saskatchewan, Saskatchewan, S4R5B2
MLS® Number: SK007684
Property description
Welcome to 59 Wilson Crescent. A 3 bedroom 2 bathroom, 1008 sq ft bungalow built in 1965. It backs onto Al Pickard Park and sits on a 8,060 square foot pie-shaped lot. It has a landscaped front yard that includes trees, shrubs, garden boxes, and two driveways one for parking and the other leading to a spacious 24 x 24 detached garage. The garage is heated and insulated and has 40-amp panel. The backyard has a deck with a pergola, natural gas BBQ, a fire pit, sandbox, play structure and a 10 x 10 shed with an overhead door for. The home has been extensively renovated by just the second family to own it. Upgrades include new windows and doors, full sewer and water line replacement, a backflow valve, sump pump pit, dry core subfloor in the basement, new weeping tile, and a completely excavated and blue-skinned foundation. The floor joists have been spray-foamed and insulated, and the entire house is wrapped in insulation beneath low-maintenance vinyl siding. You enter the home into the foyer that opens into a bright and inviting living room. There are in-wall stereo speakers with a subwoofer hookup for a built-in surround sound experience. The 75” wall-mounted TV is included. The adjacent dine-in kitchen comes equipped with a stainless steel fridge, stove, dishwasher, and water cooler. The main floor also includes three generously sized bedrooms. The primary bedroom is light-filled and spacious enough for a king-sized bed and features a double closet. The 4 piece bathroom includes a linen cabinet and the convenience of an in-suite front-load washer and dryer. Downstairs there is three-piece bathroom. The recreation and family room has dimmable lighting and five-channel in-wall surround sound. A 70” wall-mounted TV remains with the home. A bonus room, currently used as a bedroom, is classified as a den due to the window not meeting egress standards. Completing the lower level is a utility and storage room housing a new high-efficiency furnace and a water softener.
Building information
Type
*****
Appliances
*****
Architectural Style
*****
Basement Development
*****
Basement Type
*****
Constructed Date
*****
Cooling Type
*****
Heating Fuel
*****
Heating Type
*****
Size Interior
*****
Stories Total
*****
Land information
Fence Type
*****
Landscape Features
*****
Size Irregular
*****
Size Total
*****
Rooms
Main level
Primary Bedroom
*****
Bedroom
*****
4pc Bathroom
*****
Bedroom
*****
Kitchen
*****
Dining room
*****
Living room
*****
Foyer
*****
Basement
Office
*****
Den
*****
Other
*****
Family room
*****
Other
*****
3pc Bathroom
*****
Storage
*****
Courtesy of RE/MAX Crown Real Estate
Book a Showing for this property
Please note that filling out this form you'll be registered and your phone number without the +1 part will be used as a password.
