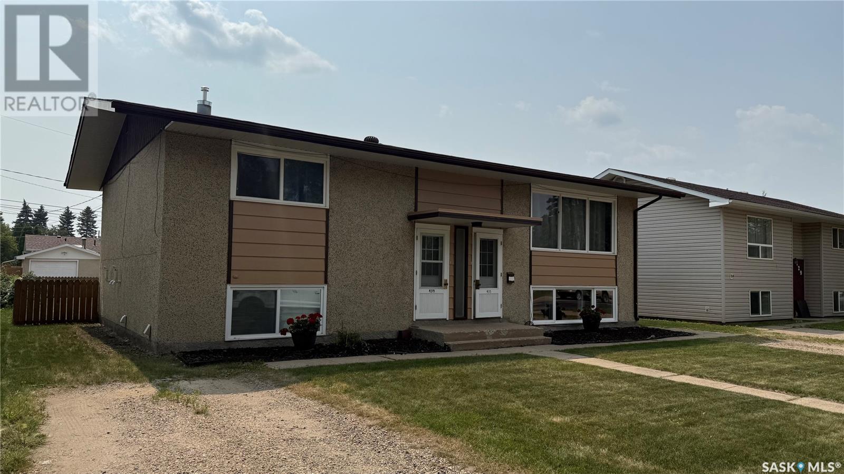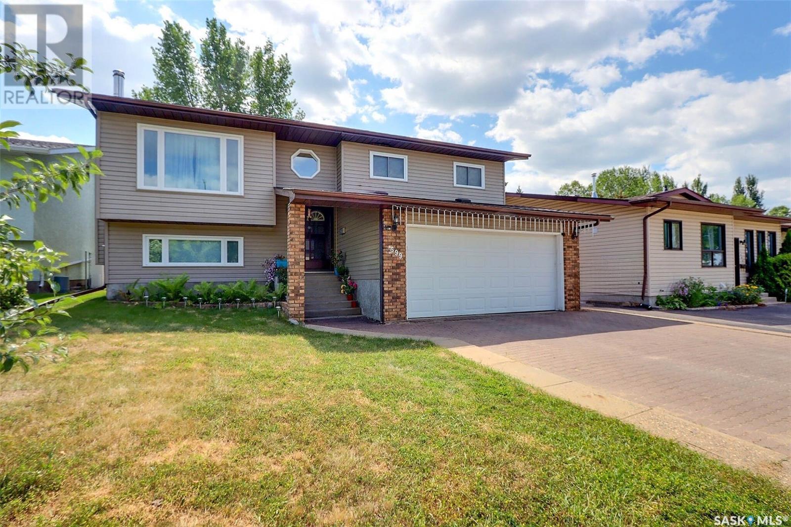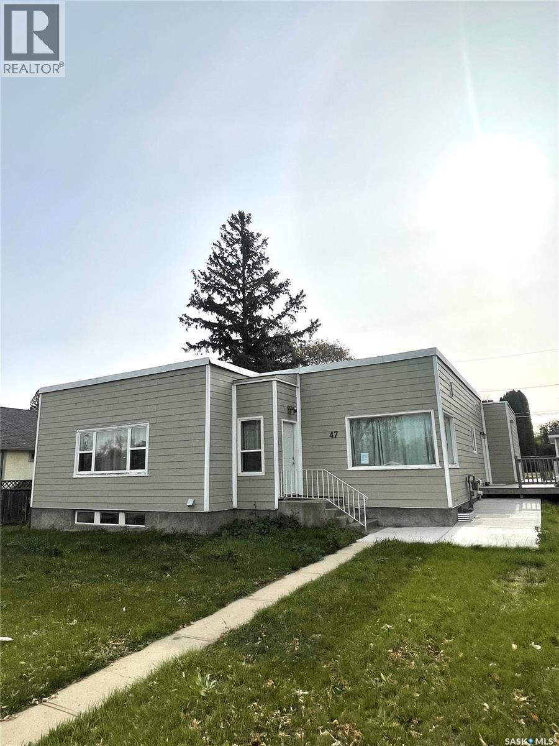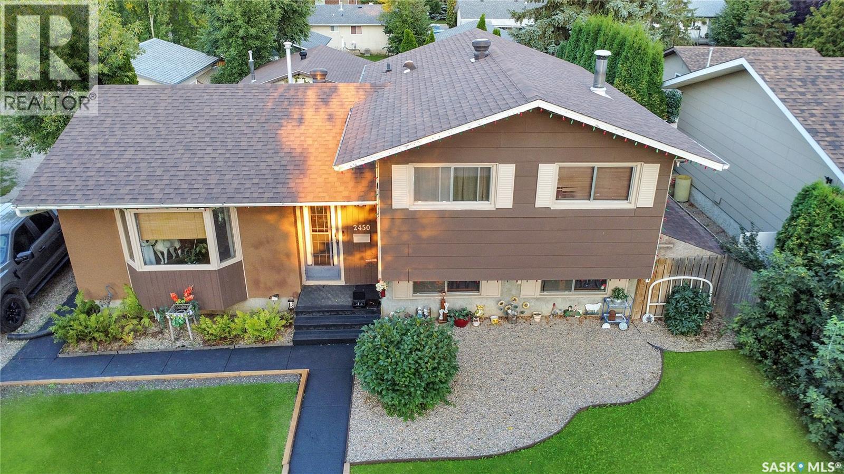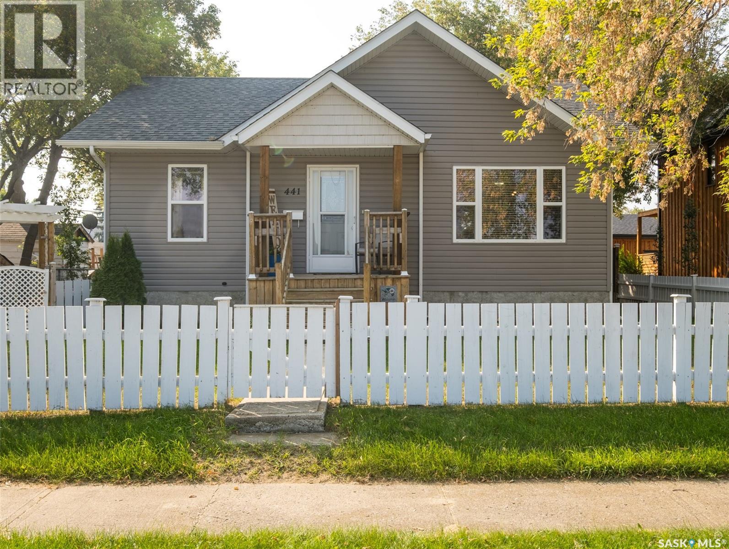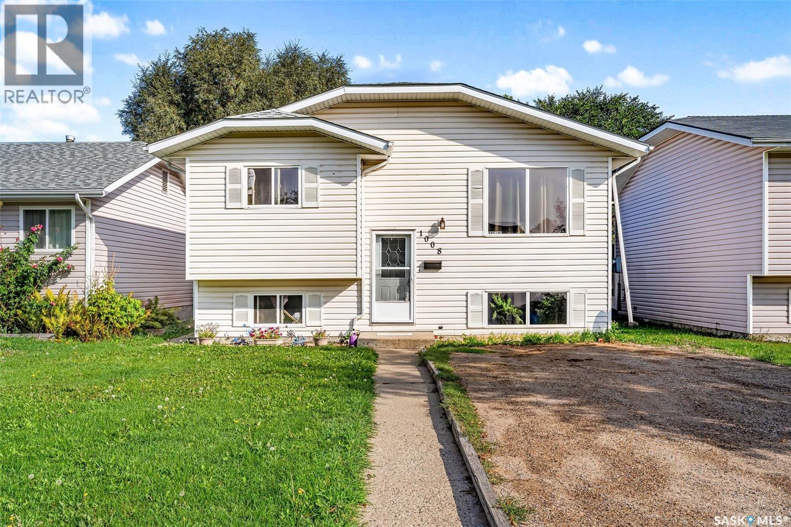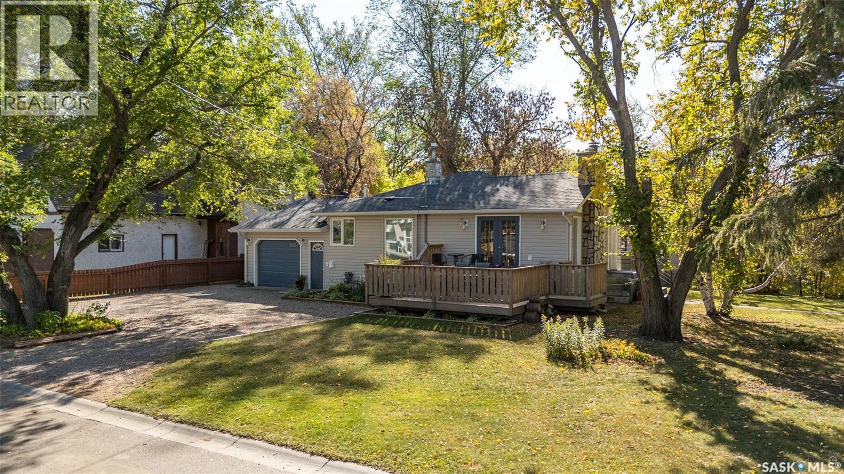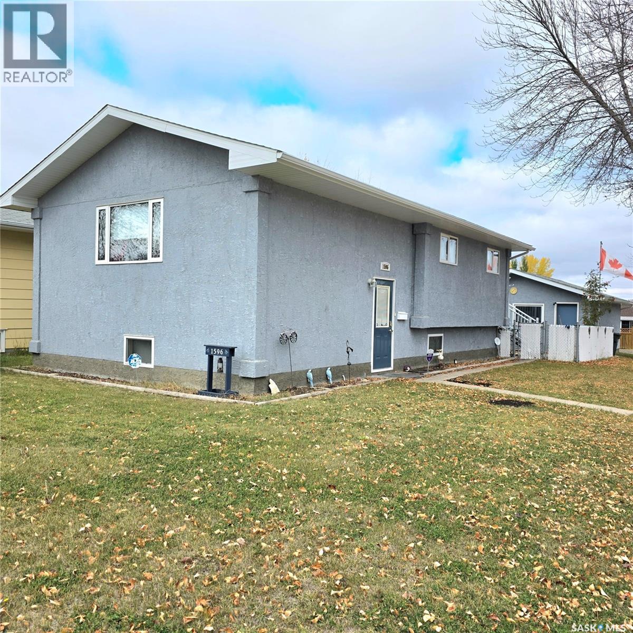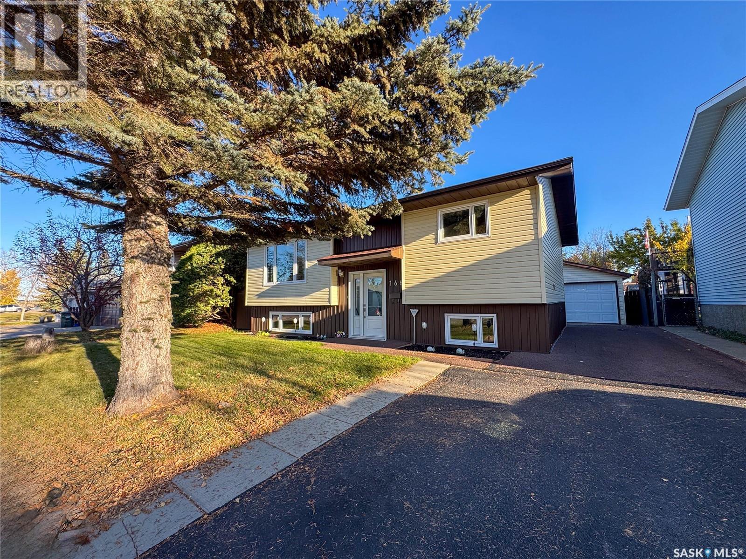Free account required
Unlock the full potential of your property search with a free account! Here's what you'll gain immediate access to:
- Exclusive Access to Every Listing
- Personalized Search Experience
- Favorite Properties at Your Fingertips
- Stay Ahead with Email Alerts
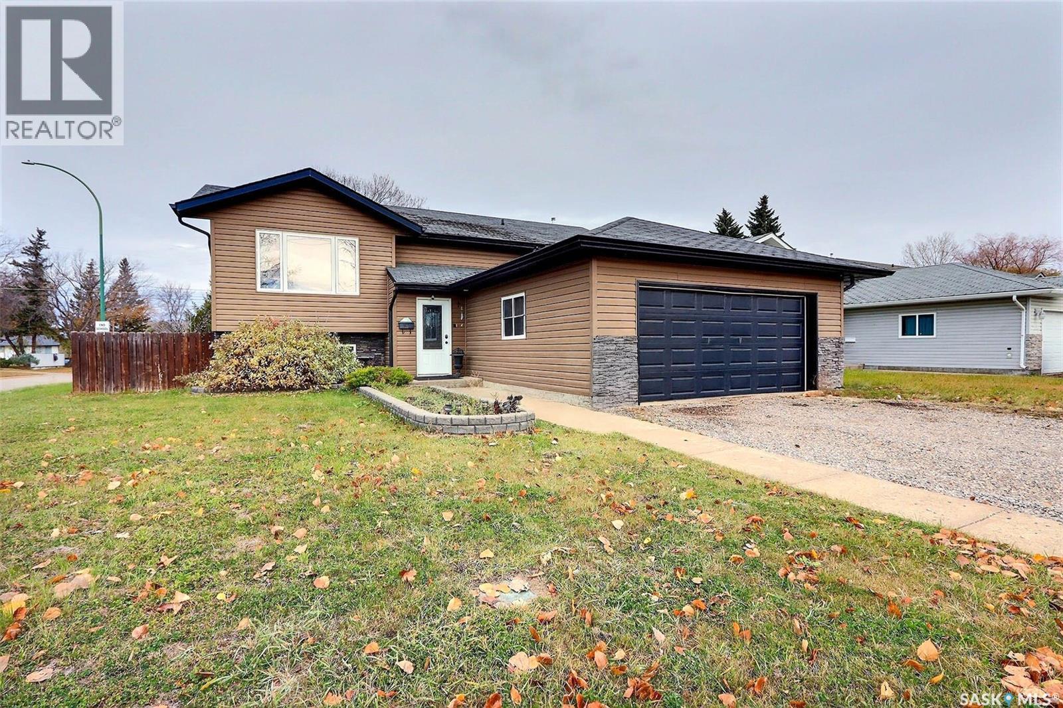
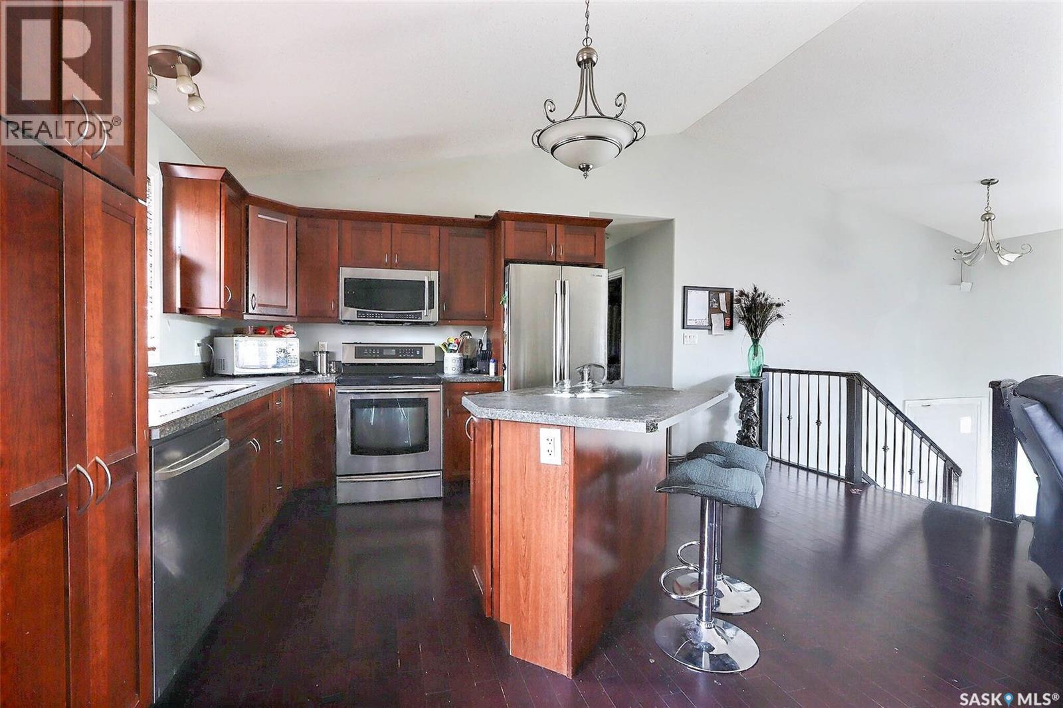
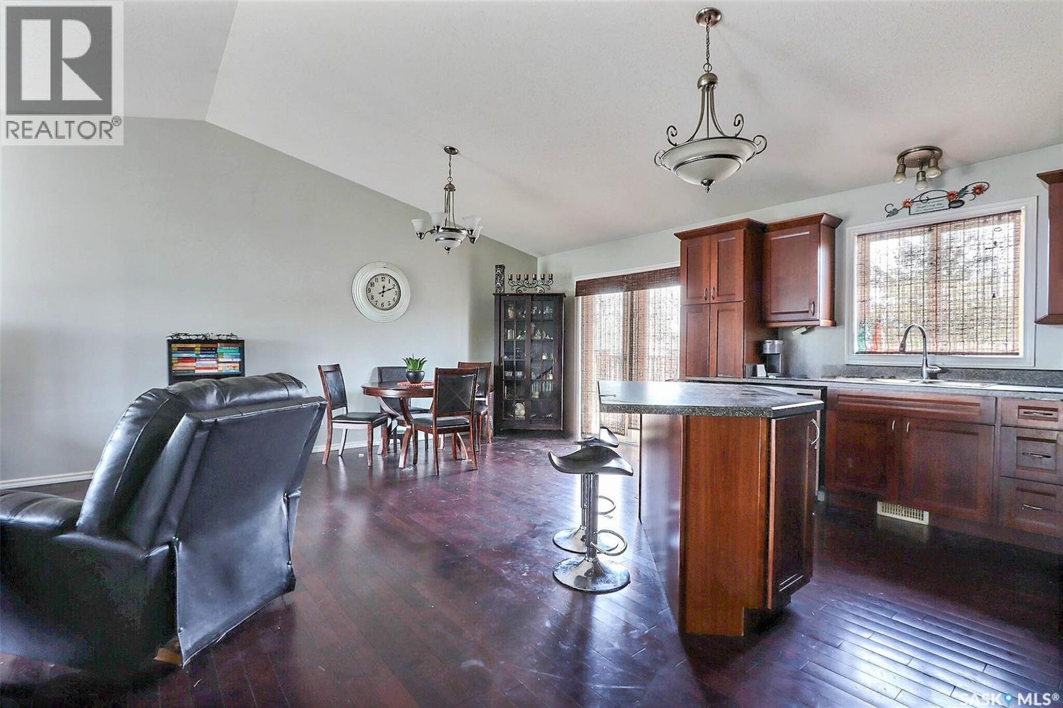
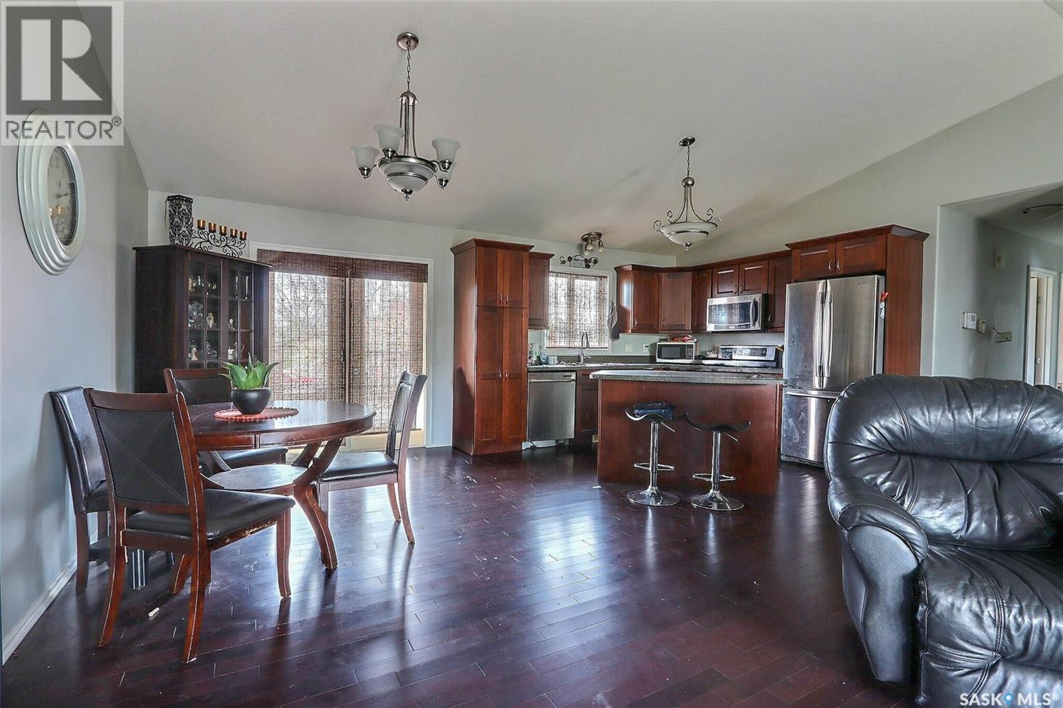
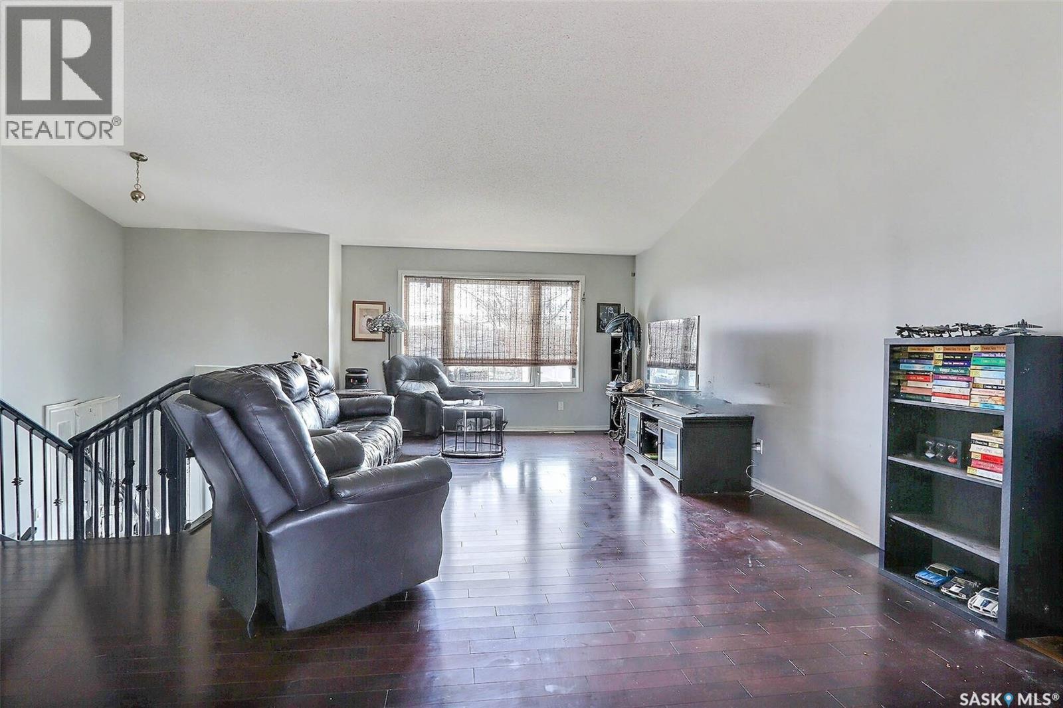
$320,000
1402 7th STREET E
Prince Albert, Saskatchewan, Saskatchewan, S6V0V4
MLS® Number: SK022407
Property description
This spacious 1,245 sq/ft 5 bedroom bi-level, built in 2008, offers a fantastic layout and great potential. Located in East Flat across from St. John Community School and close to many amenities, this property makes for an ideal family home. The main floor features an open-concept design with vaulted ceilings, hardwood flooring, and a bright, spacious feel throughout. The kitchen offers plenty of dark cabinetry, an island with sink and bar seating, and patio doors leading to a large composite deck overlooking the fully fenced yard with a cozy fire pit area. There are 3 bedrooms and 2 bathrooms on the main level, including a primary suite with a walk-in closet and 3-piece ensuite. Downstairs, you’ll find a large rec room with plenty of windows, a den, and two additional bedrooms, plus a 4-piece bathroom — perfect for a growing family. Additional features include a 22x24 insulated double attached garage, arborite counters throughout, natural gas hot water heater (2022), central air, and an air-to-air exchanger. Set on a 54 x 130 lot, this home offers space and comfort - an excellent opportunity!
Building information
Type
*****
Architectural Style
*****
Basement Development
*****
Basement Type
*****
Constructed Date
*****
Heating Fuel
*****
Heating Type
*****
Size Interior
*****
Land information
Fence Type
*****
Landscape Features
*****
Size Frontage
*****
Size Irregular
*****
Size Total
*****
Rooms
Main level
3pc Bathroom
*****
Primary Bedroom
*****
Bedroom
*****
Bedroom
*****
4pc Bathroom
*****
Dining room
*****
Kitchen
*****
Living room
*****
Foyer
*****
Basement
Other
*****
Bedroom
*****
4pc Bathroom
*****
Bedroom
*****
Den
*****
Other
*****
Courtesy of Coldwell Banker Signature
Book a Showing for this property
Please note that filling out this form you'll be registered and your phone number without the +1 part will be used as a password.
