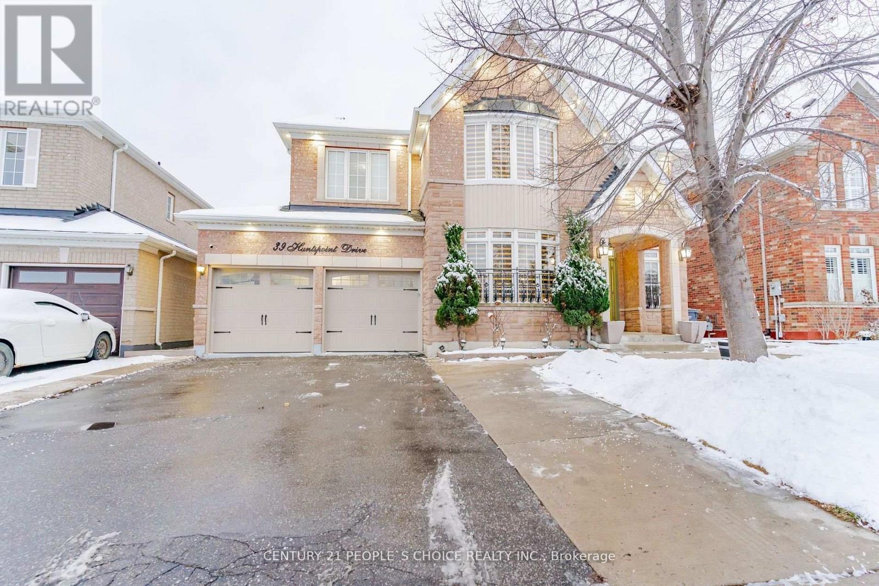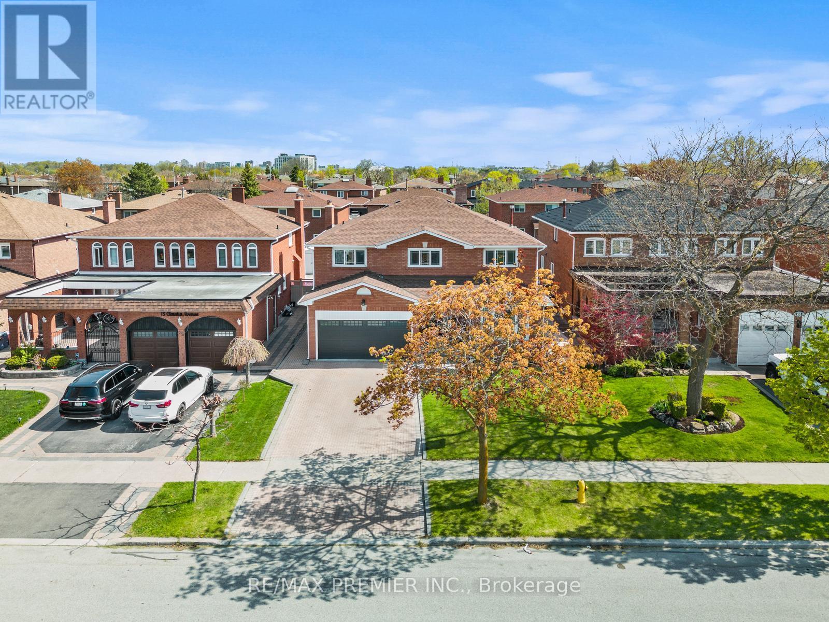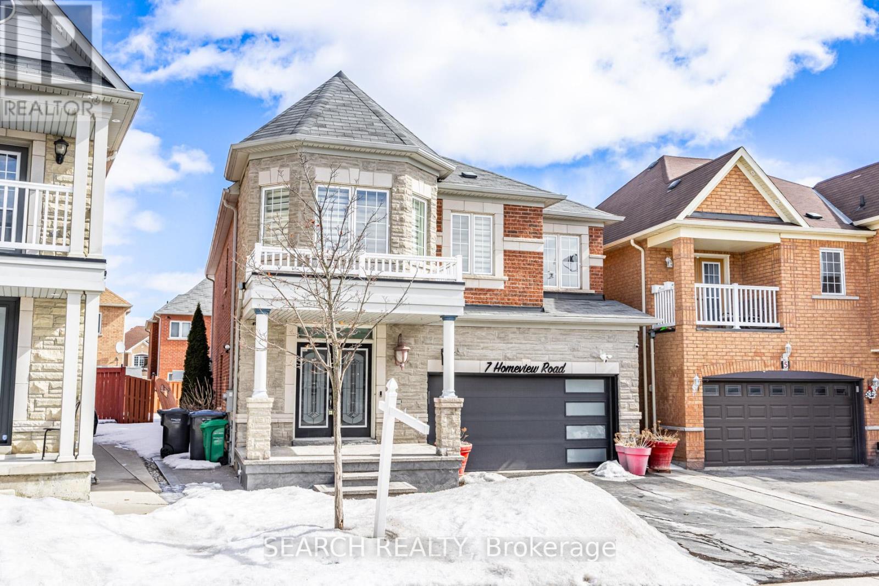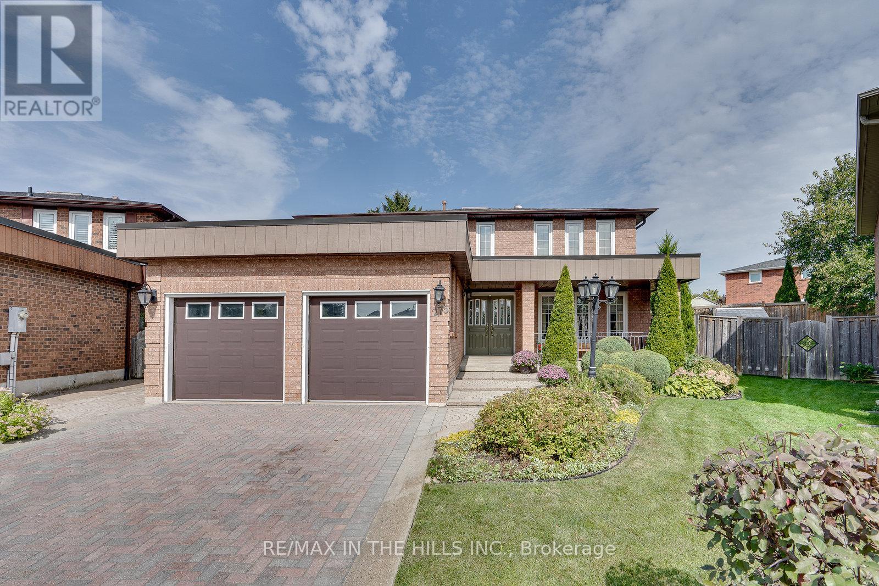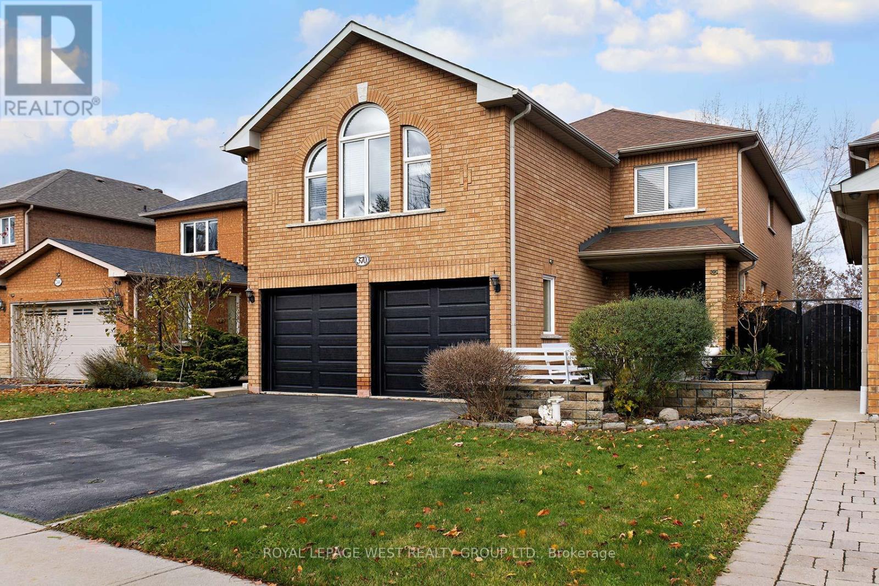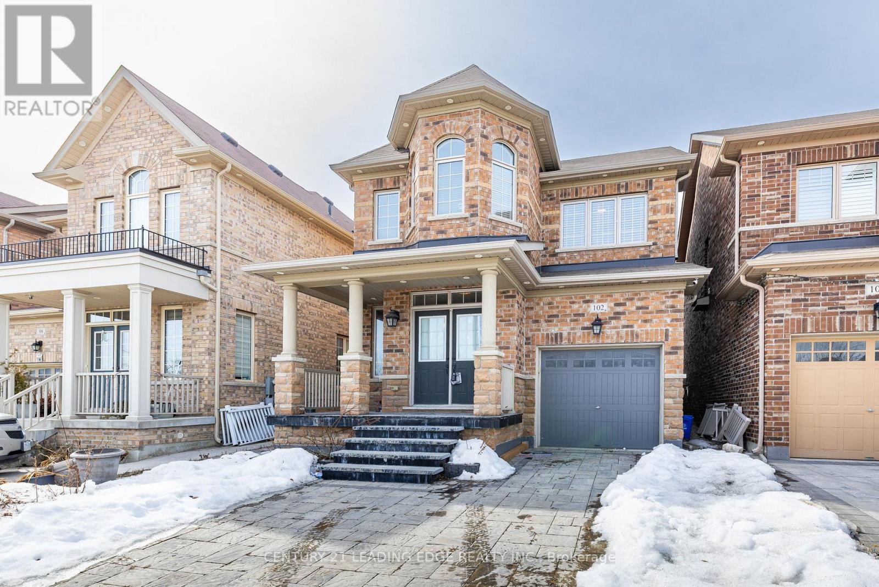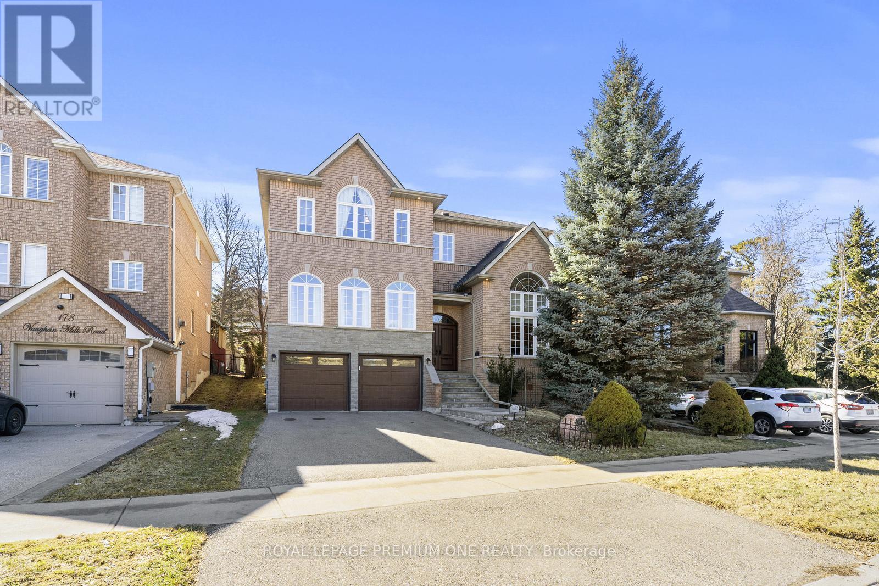Free account required
Unlock the full potential of your property search with a free account! Here's what you'll gain immediate access to:
- Exclusive Access to Every Listing
- Personalized Search Experience
- Favorite Properties at Your Fingertips
- Stay Ahead with Email Alerts



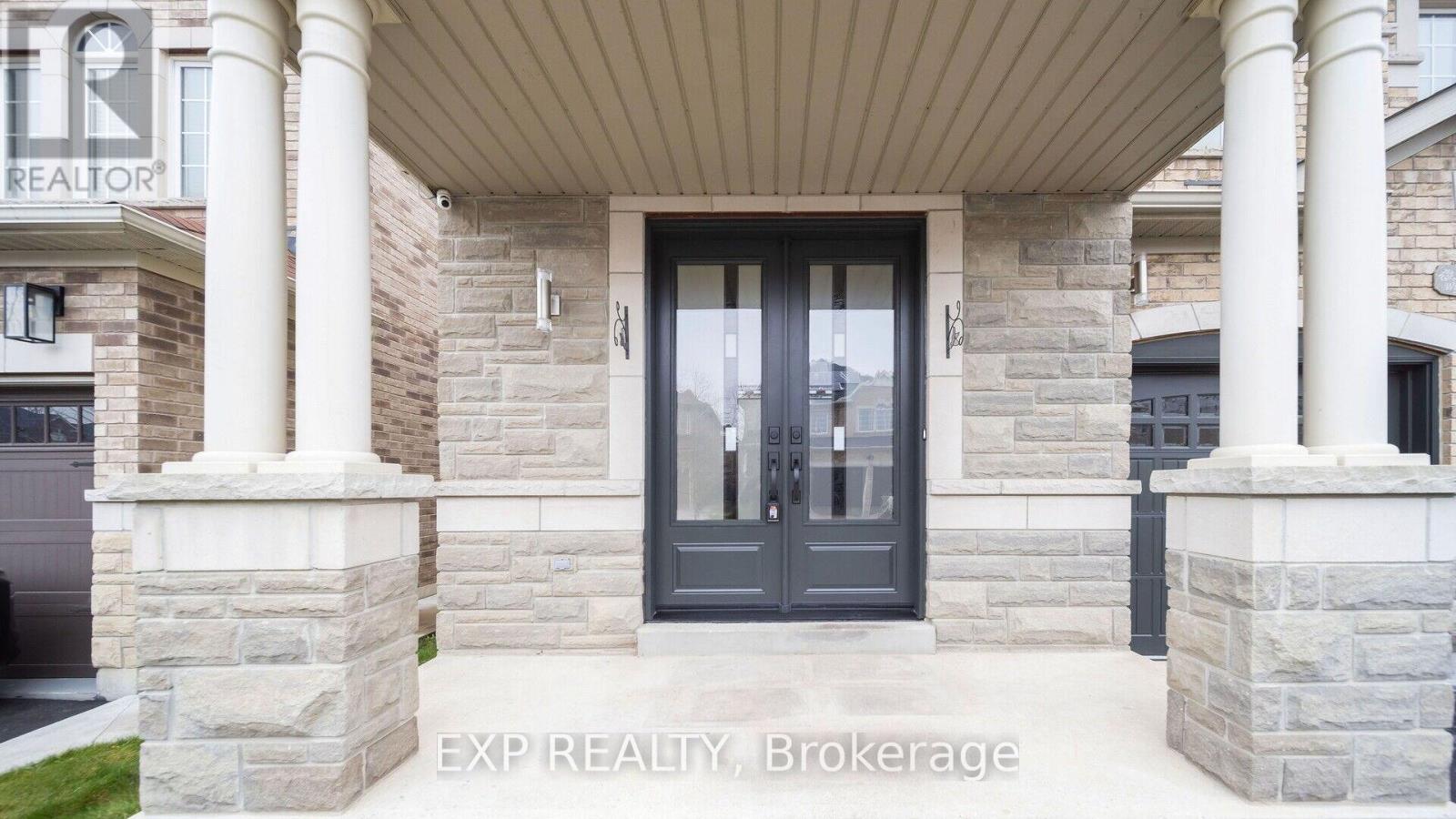
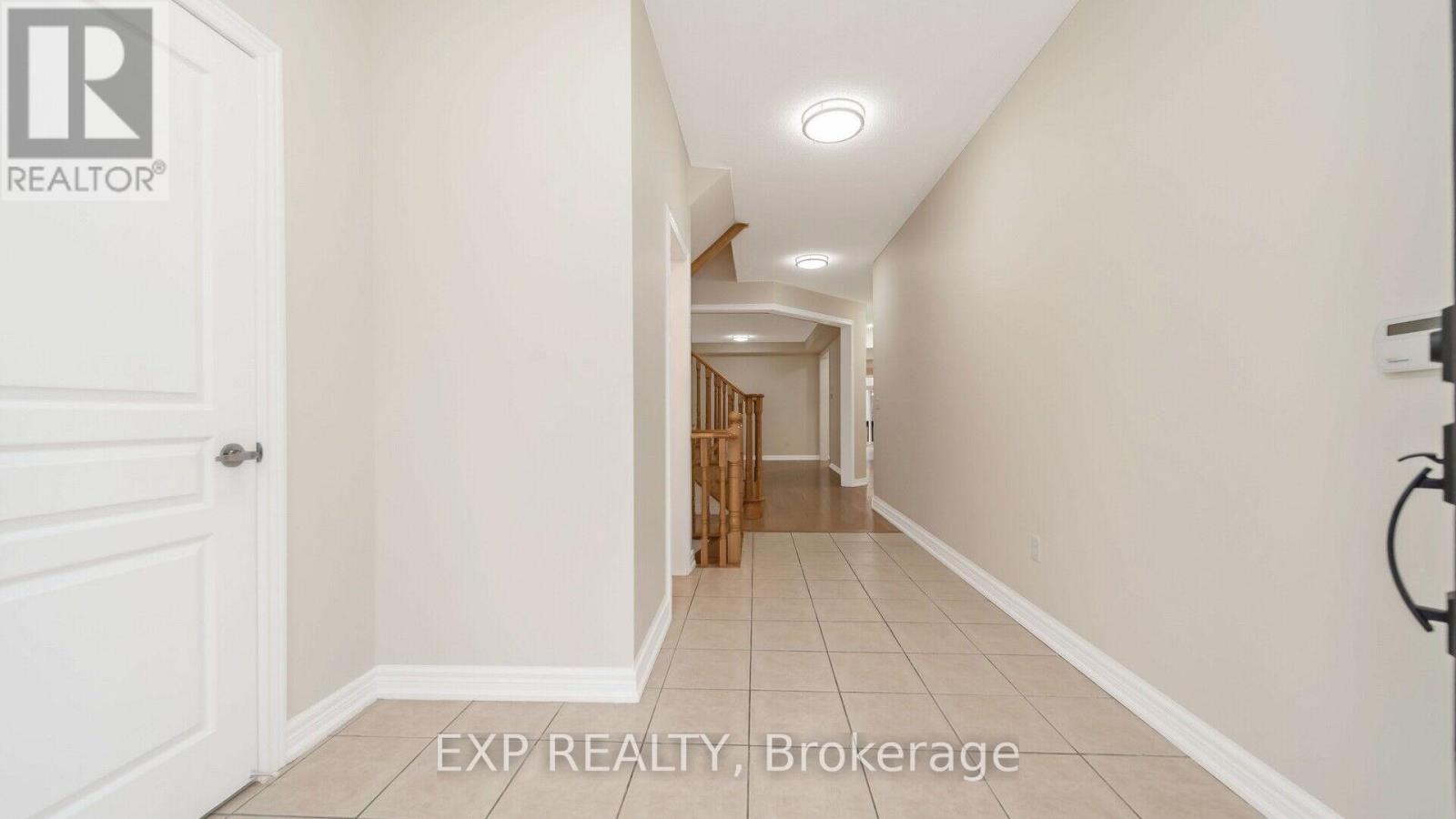
$1,689,000
7 WYNVIEW STREET
Brampton, Ontario, Ontario, L6P3N6
MLS® Number: W11887342
Property description
Welcome to this Exceptional 3,322 Sqft As Per Mpac!! This Exquisite Family Home Boasts a Spacious Living Room, Family Room, and Dining Room Offering Both Comfort And Style. This Home has 5 Spacious Bedrooms and 4 Washrooms. Also on the main floor is a Spacious Den! & A huge main floor kitchen with granite countertop/ s/s appliances/breakfast area, Master Bedroom With an Electric fireplace Ensuite Bath including a Jacuzzi bath & Walk-in Closet.Separate entrance to the Basement. The entire house has been renovated to be a perfect family home in the ultimate location. Nature trails and Major Highway Shopping & Eateries are nearby. Lots Of Windows, Lots Of Sunlight Thru-Out Entire Home. Nestled On A Quiet Child Safe Street, Top Ranked High School, Close To The Community Center And All Amenities.4 playgrounds are within a 20-minute walk of this home. public & 5 Catholic schools near this home. There are 2 private schools nearby. Don't let this opportunity Slip By! Schedule Your Private Showing! ** This is a linked property.**
Building information
Type
*****
Age
*****
Amenities
*****
Appliances
*****
Basement Features
*****
Basement Type
*****
Construction Style Attachment
*****
Cooling Type
*****
Exterior Finish
*****
Fireplace Present
*****
FireplaceTotal
*****
Foundation Type
*****
Half Bath Total
*****
Heating Fuel
*****
Heating Type
*****
Stories Total
*****
Utility Water
*****
Land information
Amenities
*****
Size Depth
*****
Size Frontage
*****
Size Irregular
*****
Size Total
*****
Rooms
Ground level
Kitchen
*****
Den
*****
Living room
*****
Family room
*****
Second level
Bedroom 3
*****
Bedroom 2
*****
Bedroom
*****
Bathroom
*****
Primary Bedroom
*****
Bedroom 4
*****
Courtesy of EXP REALTY
Book a Showing for this property
Please note that filling out this form you'll be registered and your phone number without the +1 part will be used as a password.
