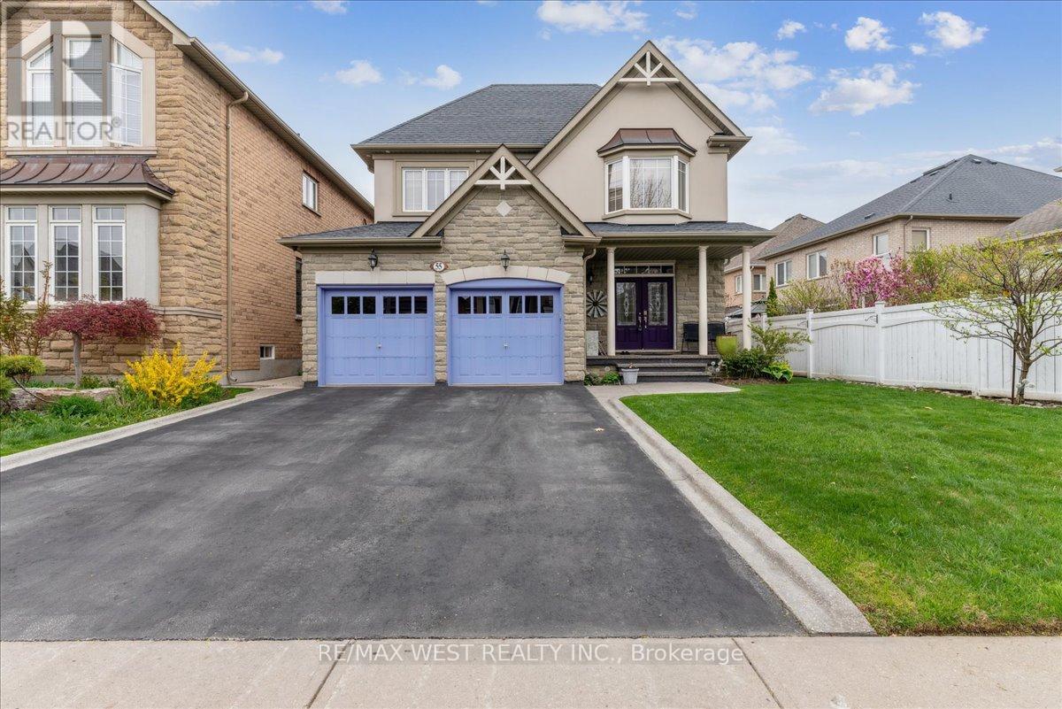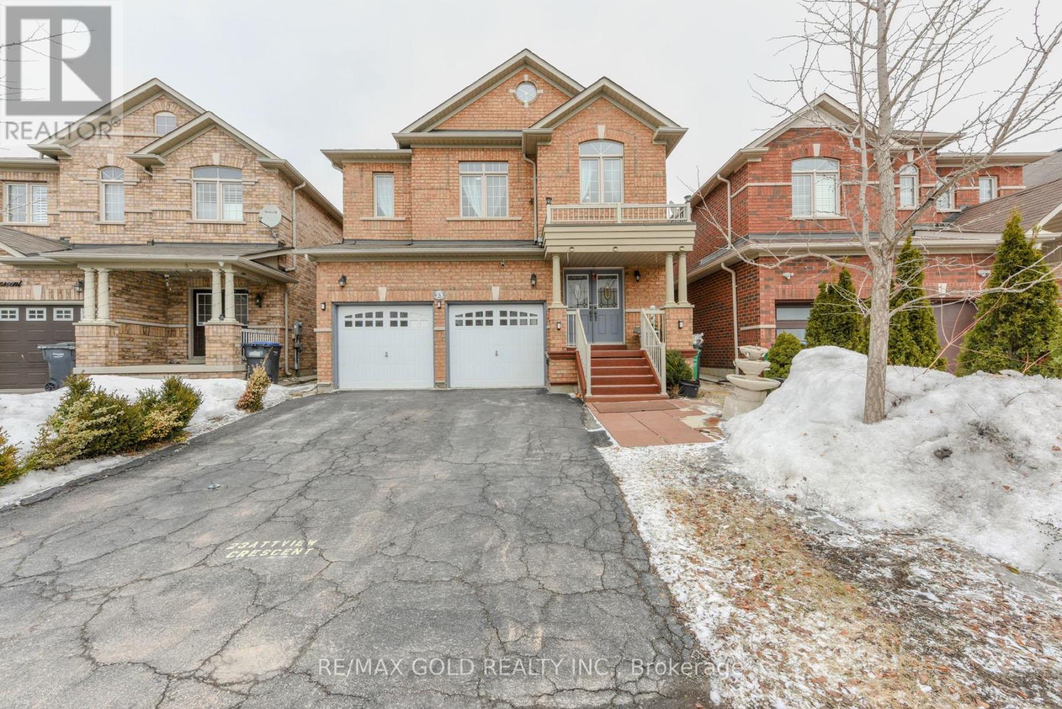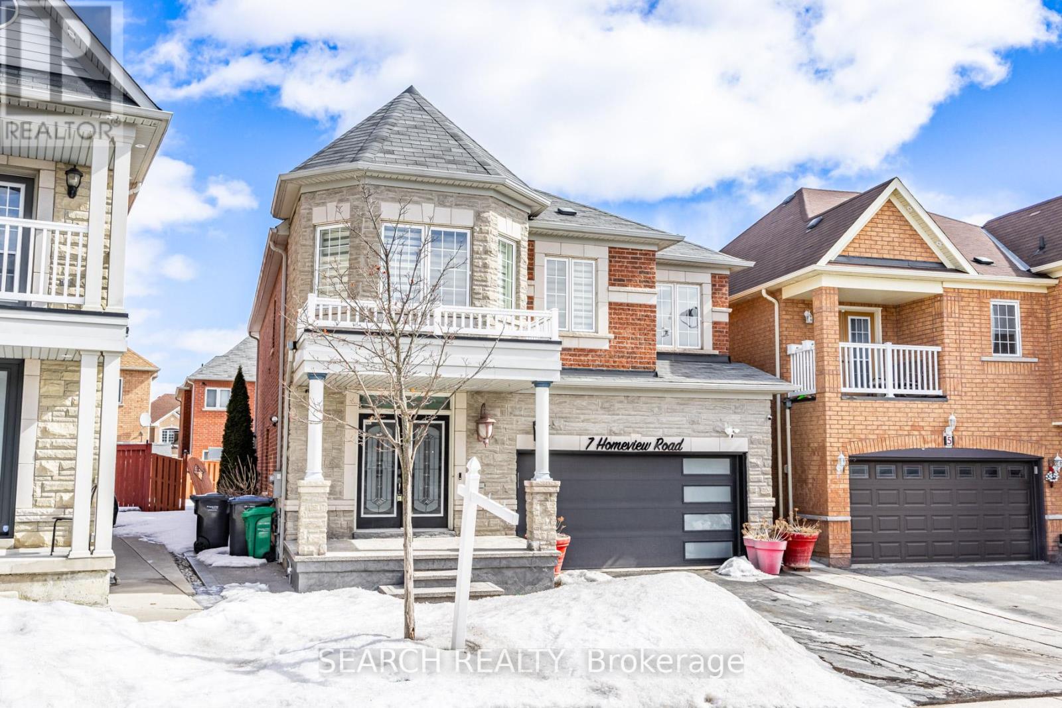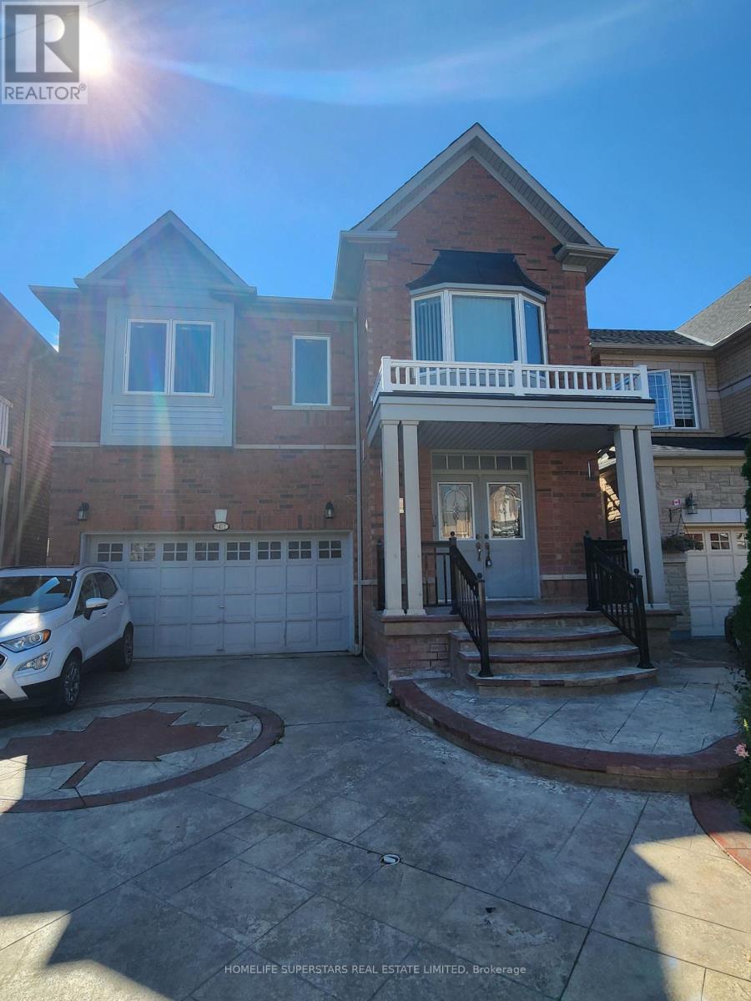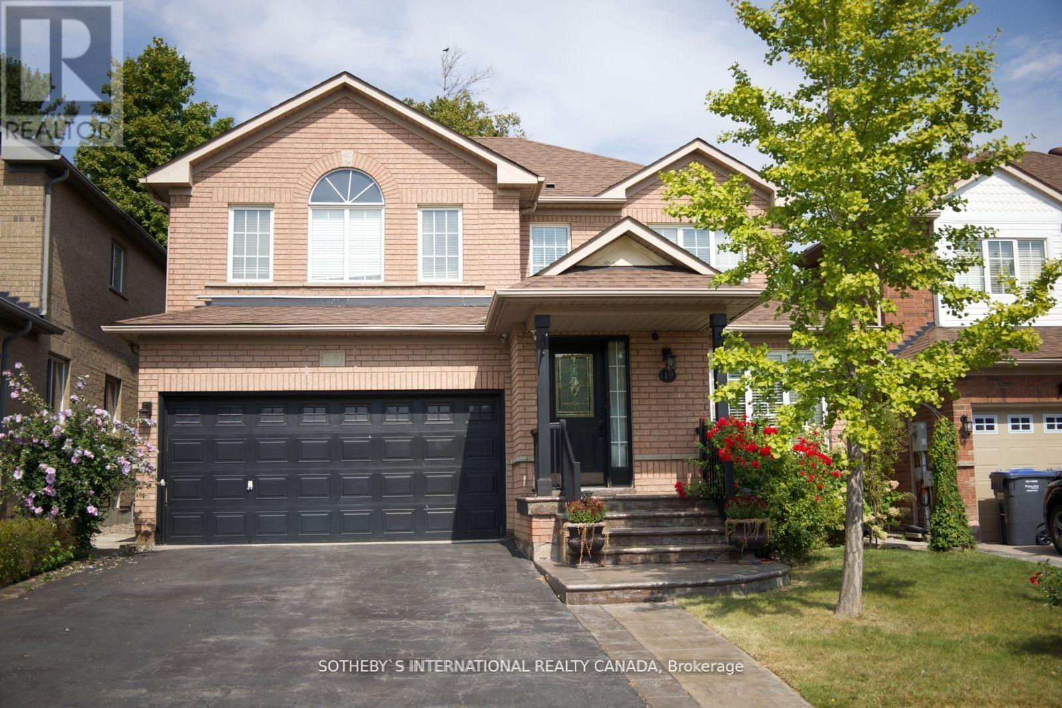Free account required
Unlock the full potential of your property search with a free account! Here's what you'll gain immediate access to:
- Exclusive Access to Every Listing
- Personalized Search Experience
- Favorite Properties at Your Fingertips
- Stay Ahead with Email Alerts
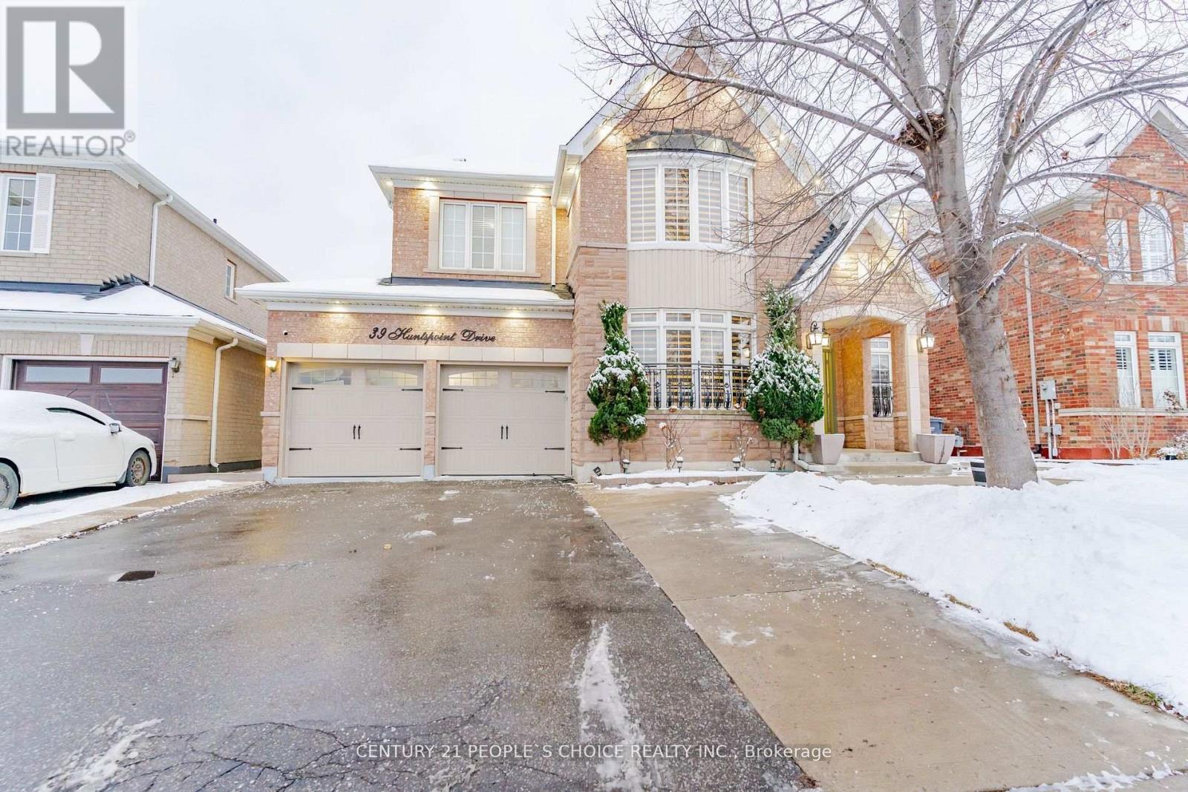
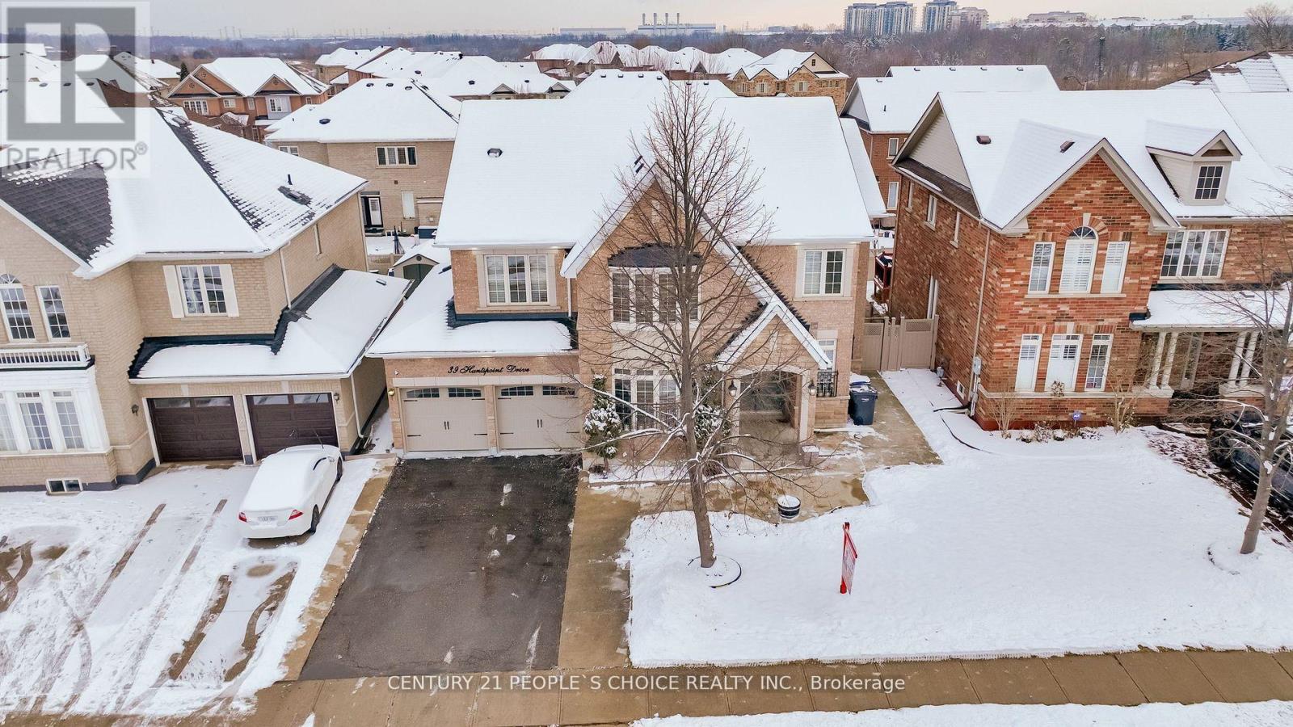

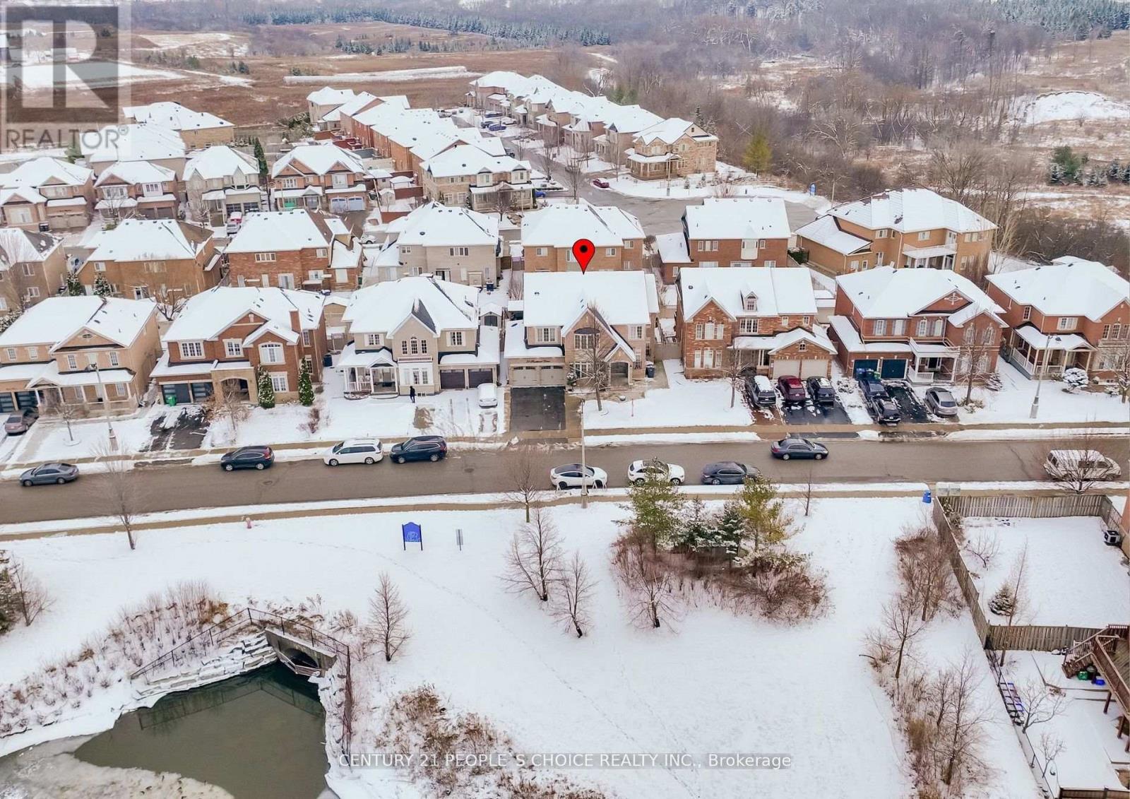
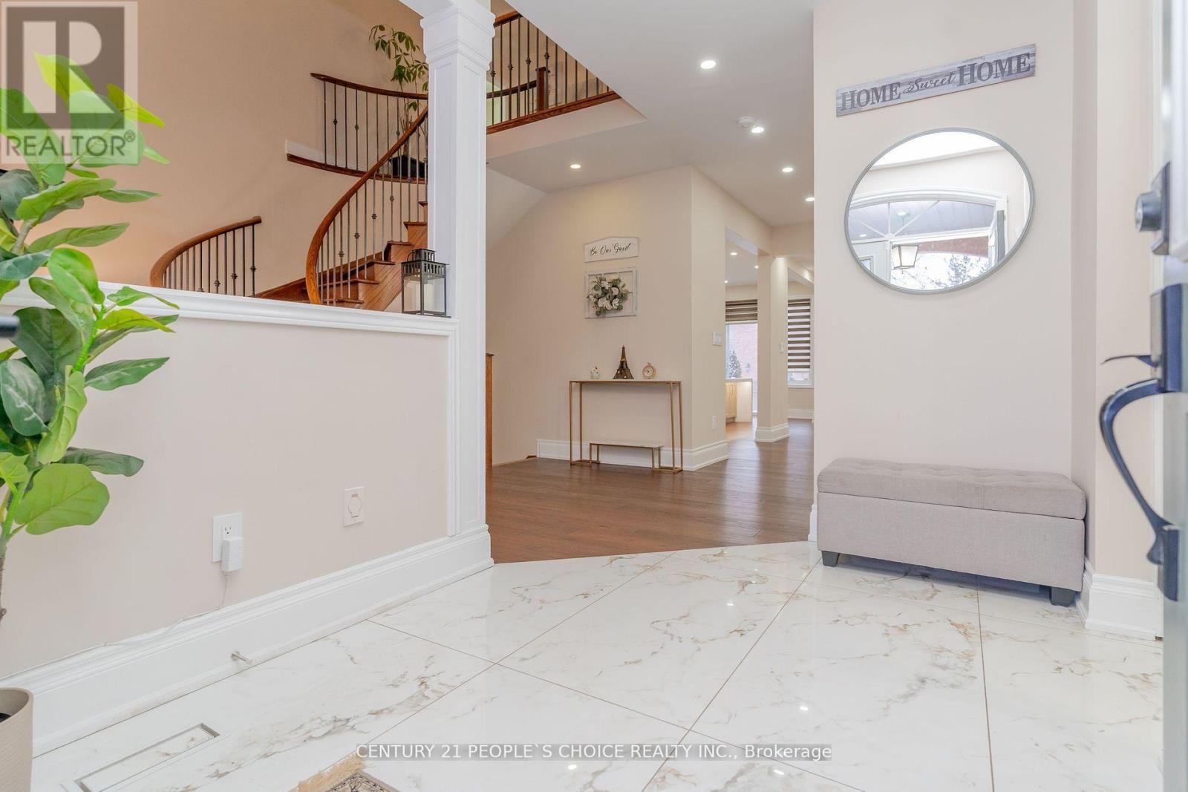
$1,594,900
39 HUNTSPOINT DRIVE
Brampton, Ontario, Ontario, L6P2E9
MLS® Number: W11956263
Property description
Welcome to this beautifully renovated 3,320 sq. ft. "Smart Home" featuring top-tier upgrades throughout. The main floor is enhanced with new engineered hardwood flooring and boasts a brand-new luxury gourmet kitchen, complete with a spacious center island, stunning countertops, and built-in appliances. The kitchen also includes a 48-inch built-in cupboard panel refrigerator and dishwasher. This home offers two kitchens, including a fully equipped spice kitchen, and a well-appointed layout with separate living, dining, and family rooms. Additionally, there is an office on the main floor.The home features smooth ceilings, upgraded baseboards, and a striking porcelain slab gas fireplace. An oak staircase with iron pickets adds a touch of elegance. The master suite offers a private retreat with a luxurious 5-piece ensuite and his-and-her closets. Enjoy convenient garage access directly into the home.The professionally landscaped and fenced yard includes concrete surrounding the house, ensuring both beauty and functionality. A 12x14 ft. gazebo with a marble wall and built-in TV offers the perfect setting for outdoor relaxation. With over $200K in upgrades, this home is front-facing a serene pond, offering both luxury and tranquility.
Building information
Type
*****
Appliances
*****
Basement Development
*****
Basement Features
*****
Basement Type
*****
Construction Style Attachment
*****
Cooling Type
*****
Exterior Finish
*****
Fireplace Present
*****
Flooring Type
*****
Foundation Type
*****
Half Bath Total
*****
Heating Fuel
*****
Heating Type
*****
Size Interior
*****
Stories Total
*****
Utility Water
*****
Land information
Amenities
*****
Fence Type
*****
Sewer
*****
Size Depth
*****
Size Frontage
*****
Size Irregular
*****
Size Total
*****
Rooms
Upper Level
Bedroom 2
*****
Primary Bedroom
*****
Bedroom 4
*****
Bedroom 3
*****
Main level
Laundry room
*****
Office
*****
Eating area
*****
Kitchen
*****
Family room
*****
Dining room
*****
Living room
*****
Upper Level
Bedroom 2
*****
Primary Bedroom
*****
Bedroom 4
*****
Bedroom 3
*****
Main level
Laundry room
*****
Office
*****
Eating area
*****
Kitchen
*****
Family room
*****
Dining room
*****
Living room
*****
Upper Level
Bedroom 2
*****
Primary Bedroom
*****
Bedroom 4
*****
Bedroom 3
*****
Main level
Laundry room
*****
Office
*****
Eating area
*****
Kitchen
*****
Family room
*****
Dining room
*****
Living room
*****
Upper Level
Bedroom 2
*****
Primary Bedroom
*****
Bedroom 4
*****
Bedroom 3
*****
Main level
Laundry room
*****
Office
*****
Eating area
*****
Kitchen
*****
Family room
*****
Dining room
*****
Living room
*****
Upper Level
Bedroom 2
*****
Primary Bedroom
*****
Bedroom 4
*****
Bedroom 3
*****
Main level
Laundry room
*****
Office
*****
Courtesy of CENTURY 21 PEOPLE'S CHOICE REALTY INC.
Book a Showing for this property
Please note that filling out this form you'll be registered and your phone number without the +1 part will be used as a password.

