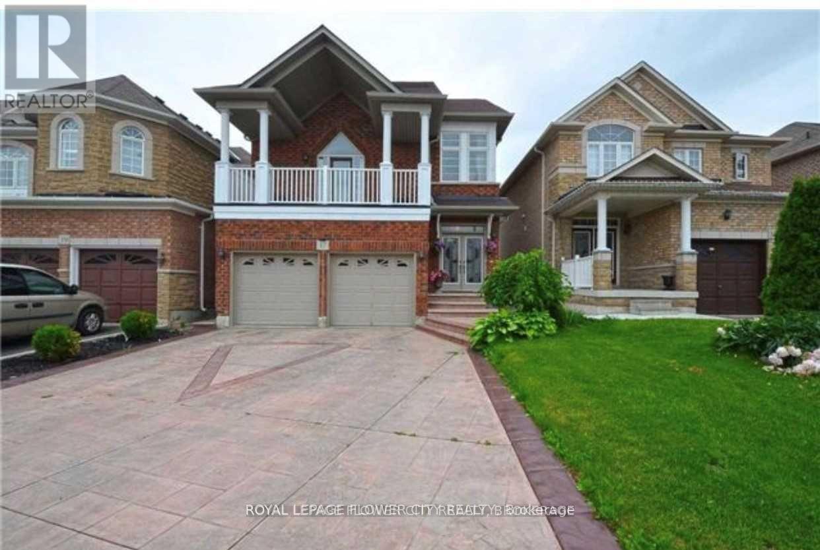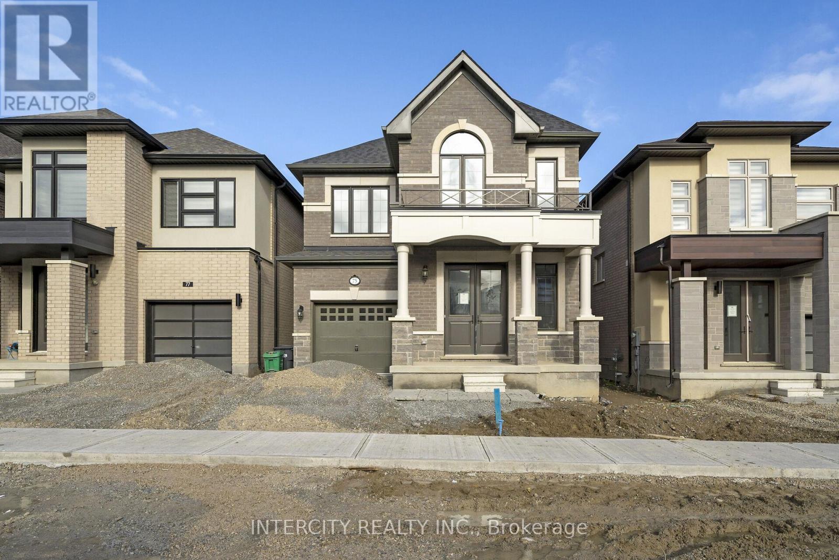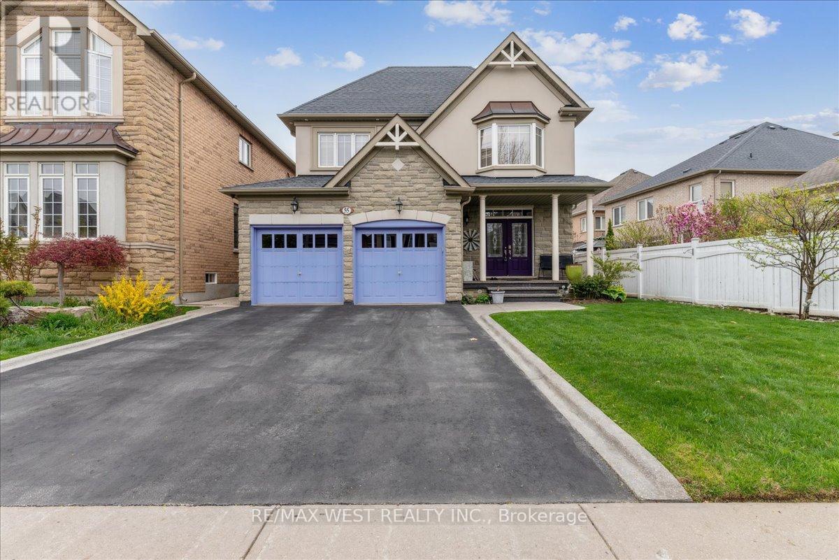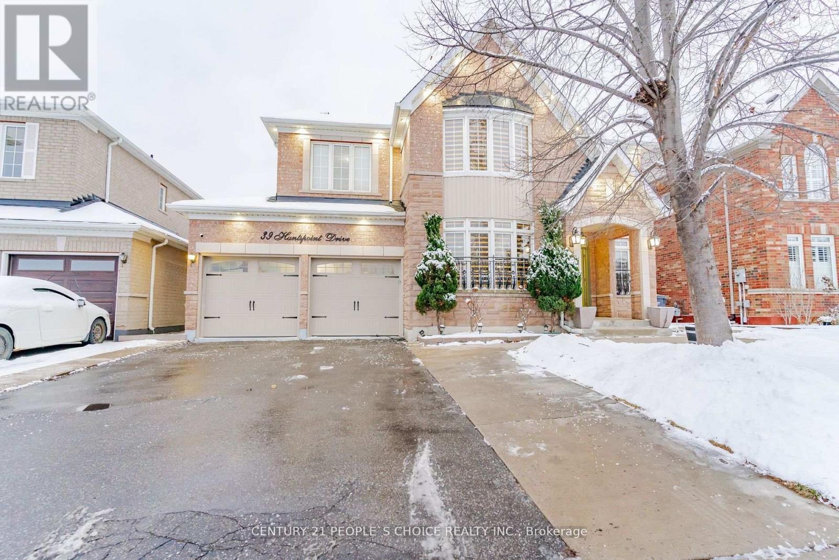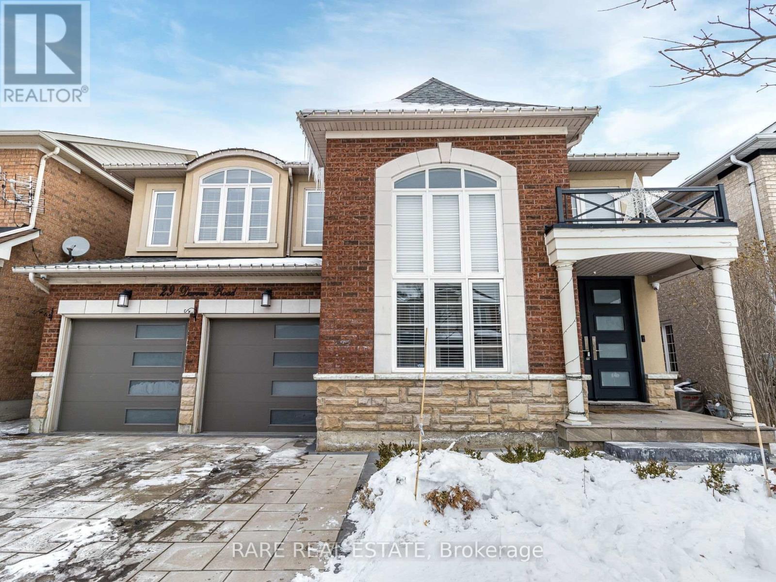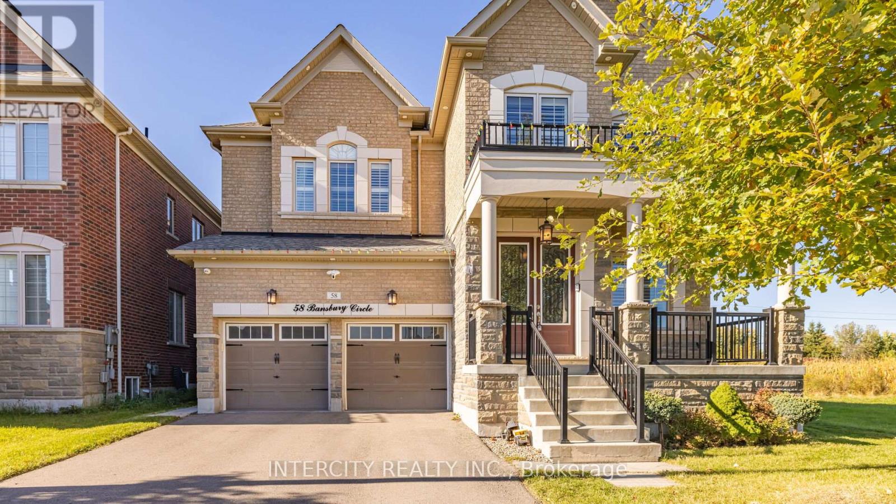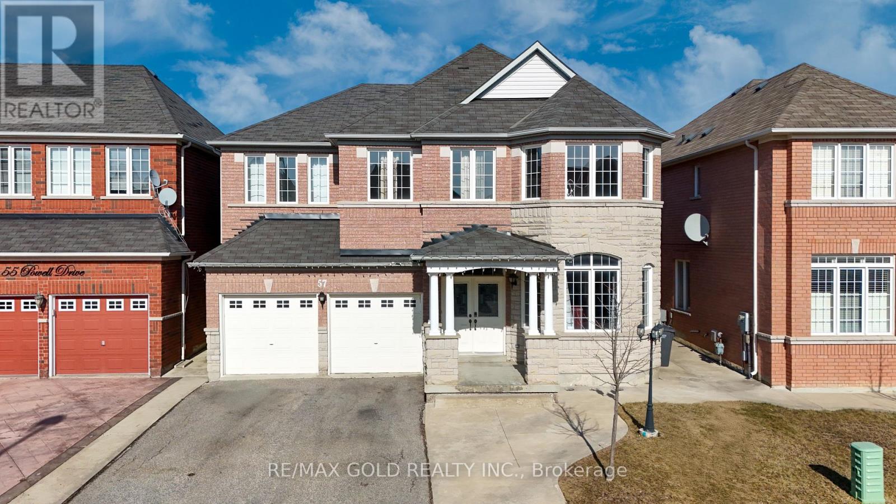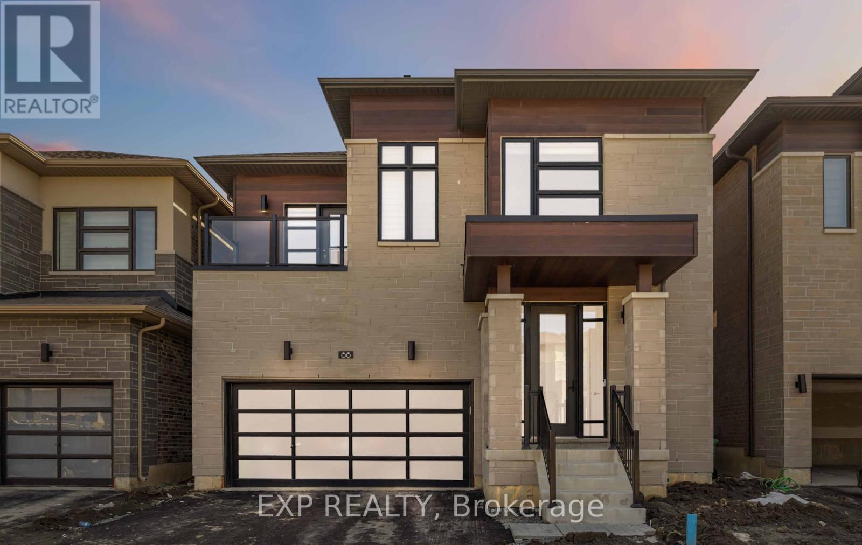Free account required
Unlock the full potential of your property search with a free account! Here's what you'll gain immediate access to:
- Exclusive Access to Every Listing
- Personalized Search Experience
- Favorite Properties at Your Fingertips
- Stay Ahead with Email Alerts
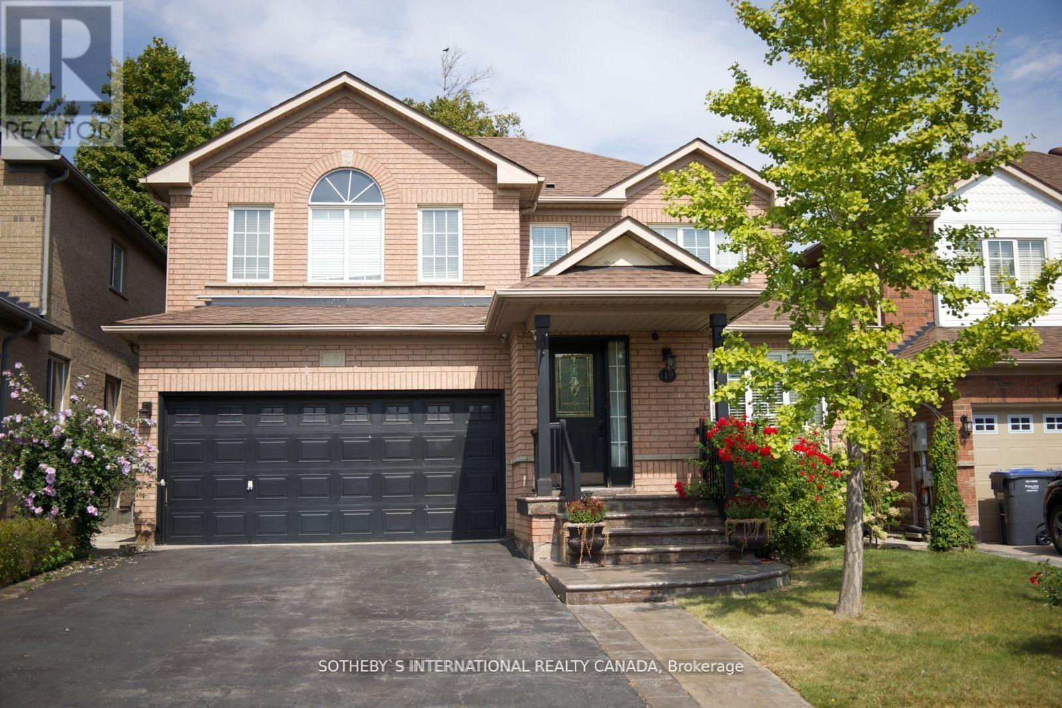
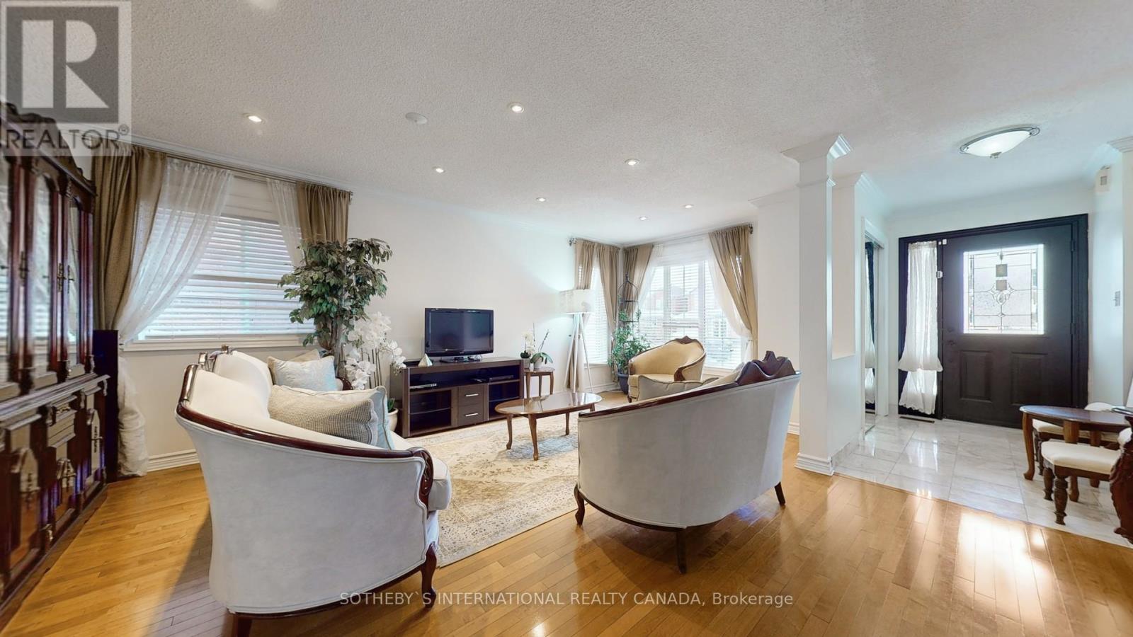
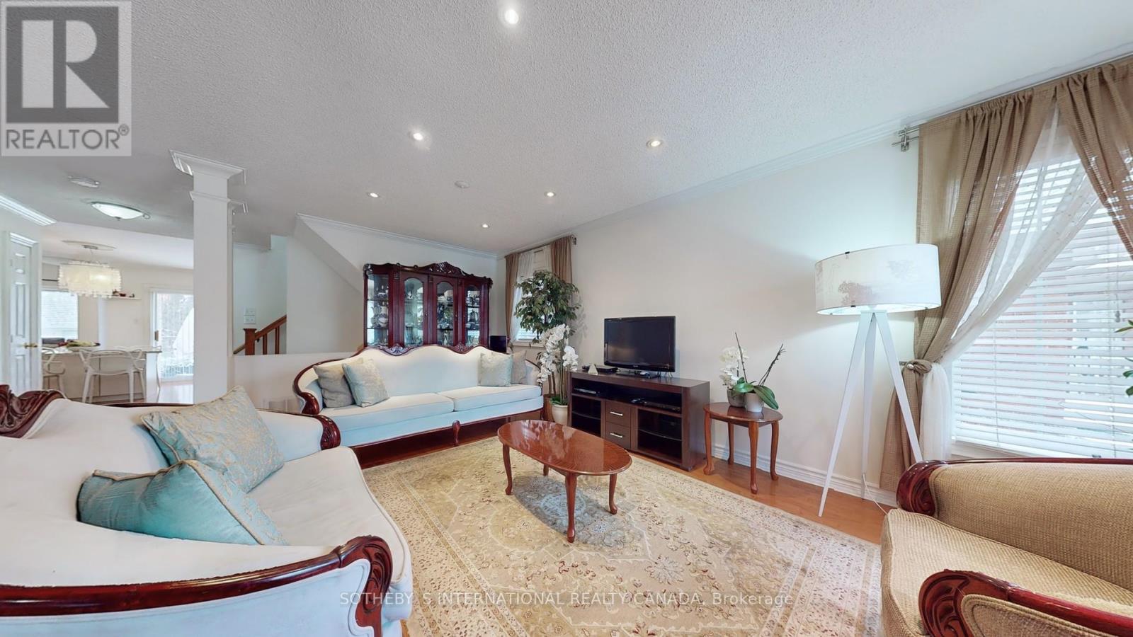
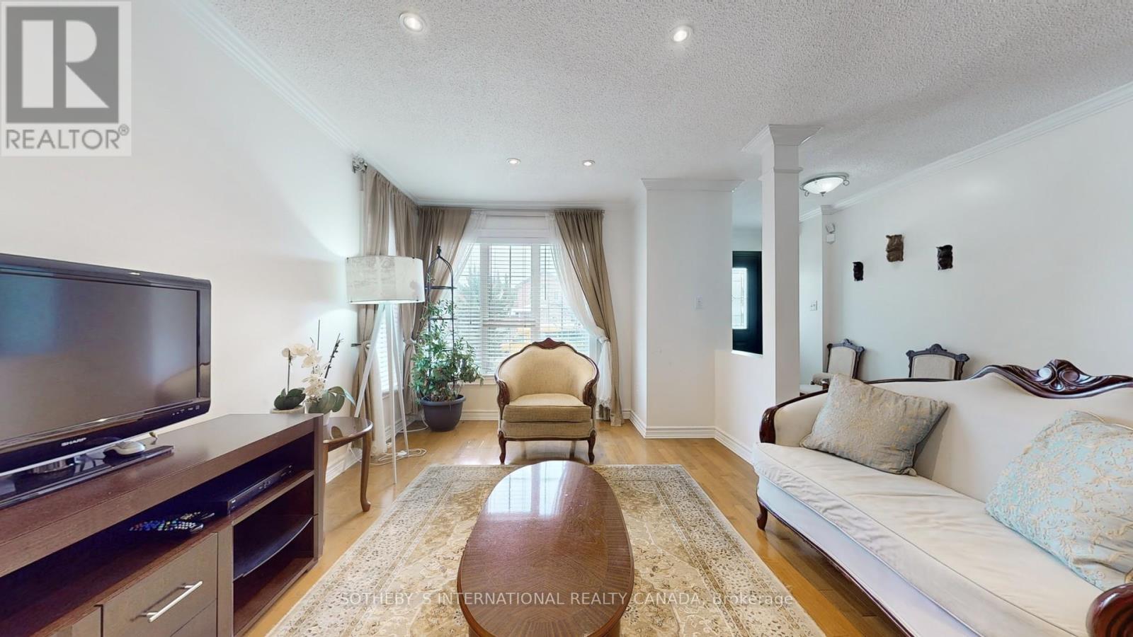
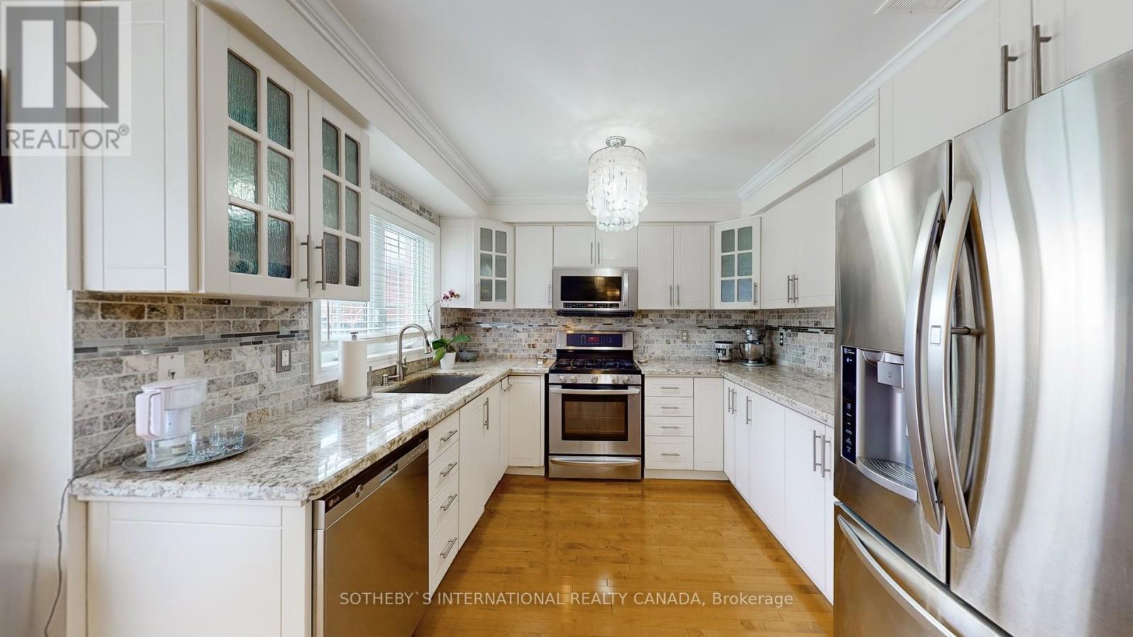
$1,399,900
19 HOLLOWGROVE BOULEVARD
Brampton, Ontario, Ontario, L6P1B1
MLS® Number: W12046101
Property description
Nestled in the sought-after Vales of Castlemore, this beautifully upgraded home offers a rare combination of modern comfort, serene natural surroundings, and exceptional potential. Backing onto a lush ravine with a peaceful stream, this 3-bedroom, 3.5bathroom property features over 2800Sqft of finished living space. The main floor features a chefs kitchen with granite countertops, a gas stove, a center island, sliding doors to a private backyard terrace. The bright, open-concept living and dining areas are perfect for entertaining, while a separate living room and main-floor laundry provide added functionality. Significant renovations include a $70K upgrade in 2009 to the kitchen, powder room, and laundry room, as well as professional landscaping in 2011, featuring perennial gardens, stamped concrete terraces, and pathways. Recent upgrades include a new roof in 2017 and a high-efficiency furnace and AC in 2015-2016. Mostly Finished basement with Bathroom/Kitchen Rough-In plumbing, with a separate entrance, additional electrical panel, and cold cellar, is ready to be transformed into a 3-bedroom, 1-bathroom apartment or in-law suite. With an attached two-car garage, parking for up to four additional vehicles, and gated backyard access, this property is as practical as it is beautiful. The backyard retreat, complete with stunning views, gardens, and a bird-watching paradise, is perfect for hosting or relaxing year-round. Combining move-in readiness with excellent income potential, this home is a true gem. Don't miss your chance, schedule a viewing today! Open House: Sunday April 6th, 1-4pm!
Building information
Type
*****
Age
*****
Amenities
*****
Appliances
*****
Basement Development
*****
Basement Features
*****
Basement Type
*****
Construction Style Attachment
*****
Cooling Type
*****
Exterior Finish
*****
Fireplace Present
*****
FireplaceTotal
*****
Flooring Type
*****
Foundation Type
*****
Half Bath Total
*****
Heating Fuel
*****
Heating Type
*****
Size Interior
*****
Stories Total
*****
Utility Water
*****
Land information
Sewer
*****
Size Depth
*****
Size Frontage
*****
Size Irregular
*****
Size Total
*****
Rooms
Ground level
Eating area
*****
Kitchen
*****
Family room
*****
Dining room
*****
Living room
*****
Basement
Recreational, Games room
*****
Bedroom
*****
Second level
Bedroom 3
*****
Bedroom 2
*****
Primary Bedroom
*****
Ground level
Eating area
*****
Kitchen
*****
Family room
*****
Dining room
*****
Living room
*****
Basement
Recreational, Games room
*****
Bedroom
*****
Second level
Bedroom 3
*****
Bedroom 2
*****
Primary Bedroom
*****
Ground level
Eating area
*****
Kitchen
*****
Family room
*****
Dining room
*****
Living room
*****
Basement
Recreational, Games room
*****
Bedroom
*****
Second level
Bedroom 3
*****
Bedroom 2
*****
Primary Bedroom
*****
Ground level
Eating area
*****
Kitchen
*****
Family room
*****
Dining room
*****
Living room
*****
Basement
Recreational, Games room
*****
Bedroom
*****
Second level
Bedroom 3
*****
Bedroom 2
*****
Primary Bedroom
*****
Ground level
Eating area
*****
Kitchen
*****
Family room
*****
Dining room
*****
Living room
*****
Basement
Recreational, Games room
*****
Bedroom
*****
Second level
Bedroom 3
*****
Bedroom 2
*****
Primary Bedroom
*****
Courtesy of SOTHEBY'S INTERNATIONAL REALTY CANADA
Book a Showing for this property
Please note that filling out this form you'll be registered and your phone number without the +1 part will be used as a password.
