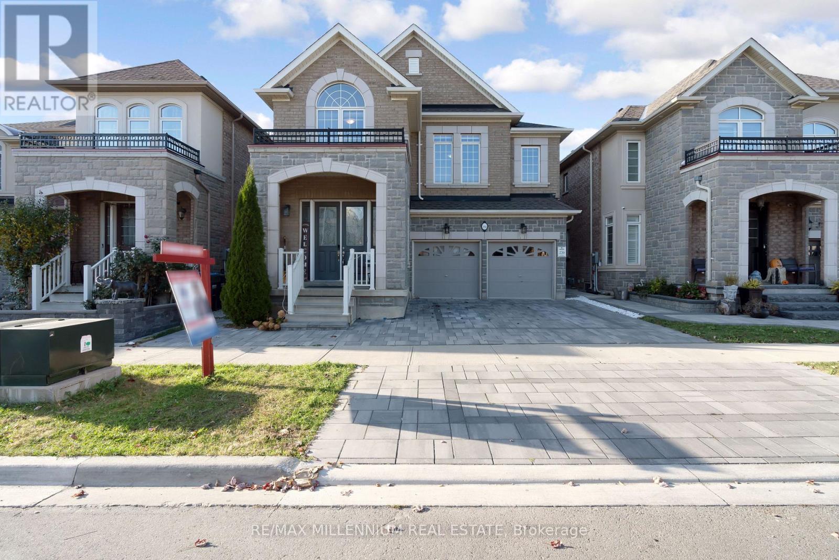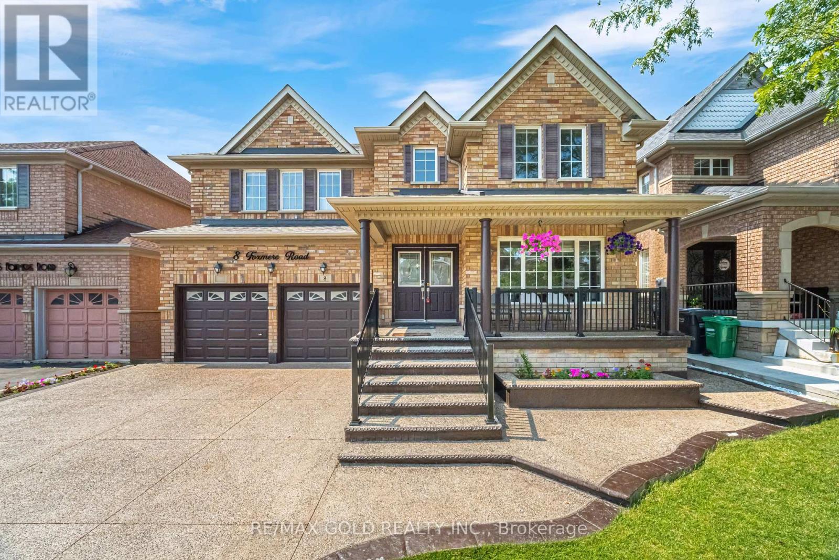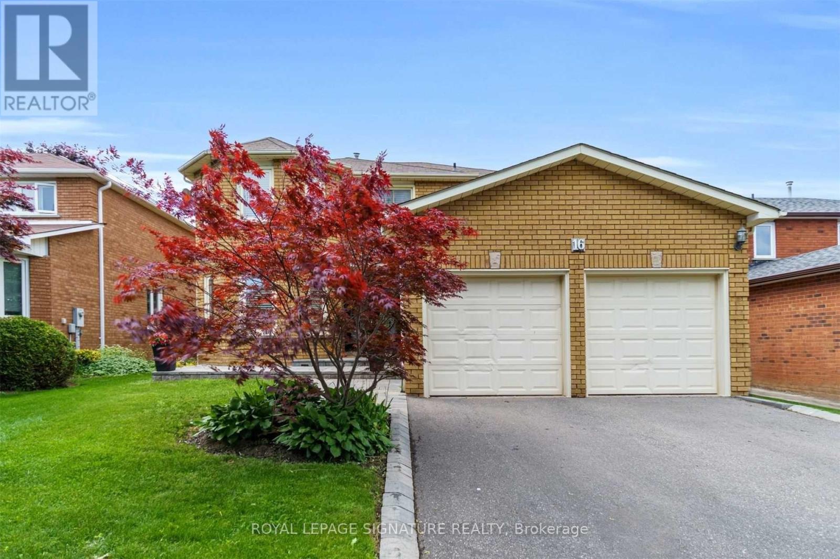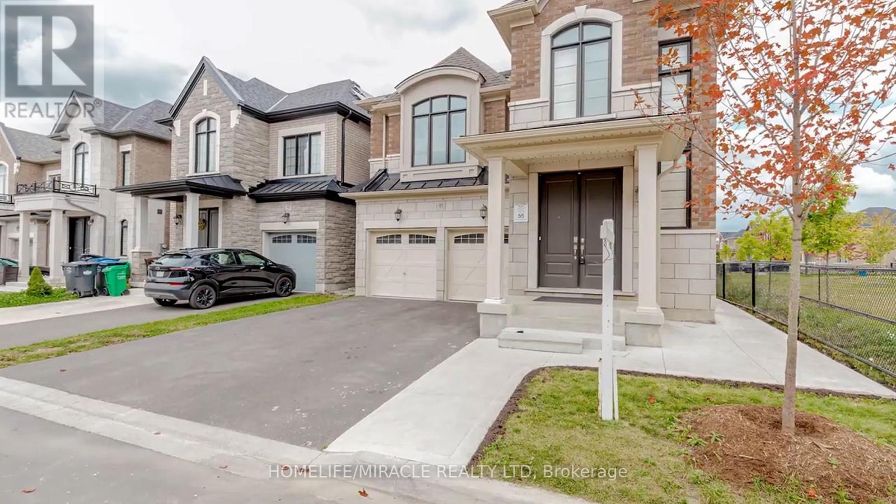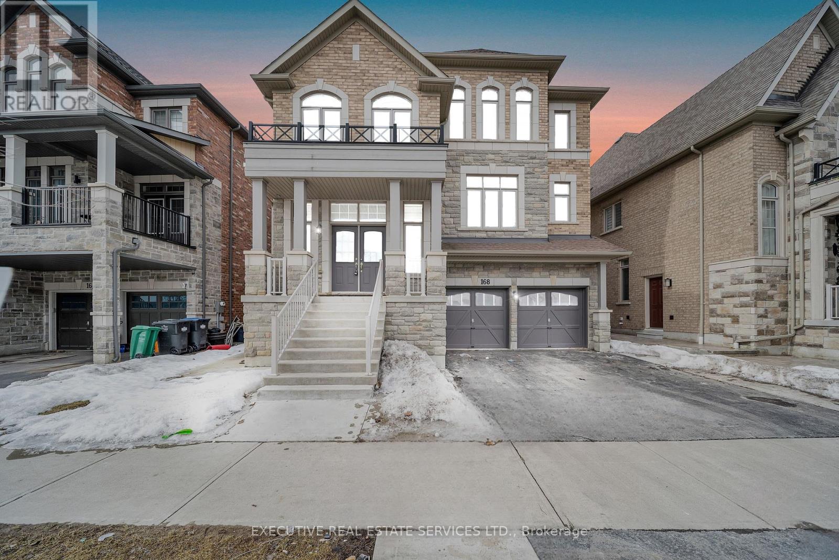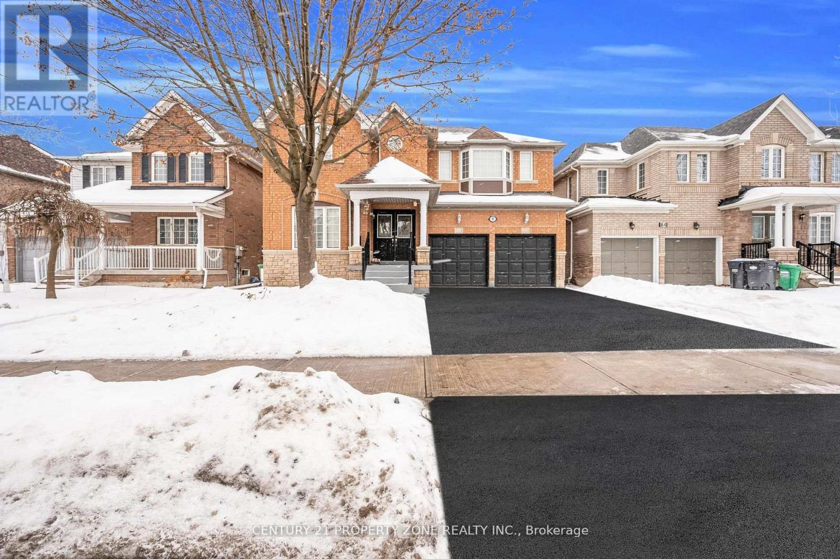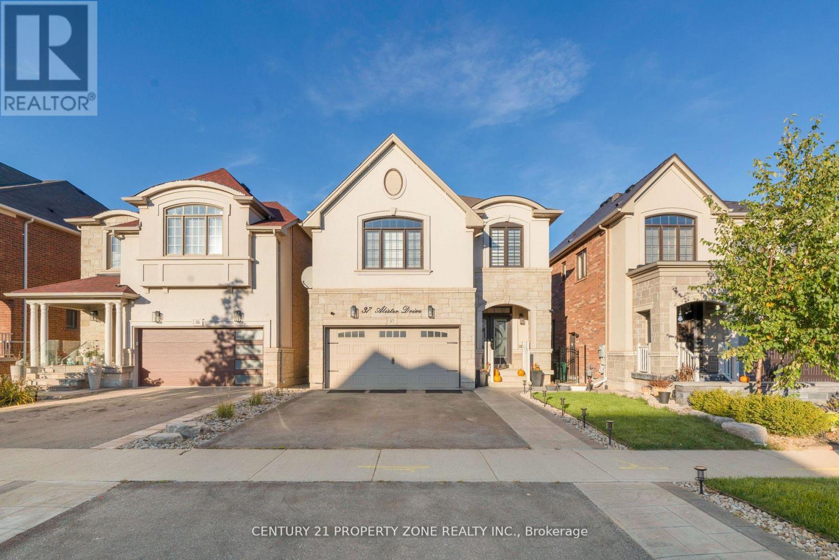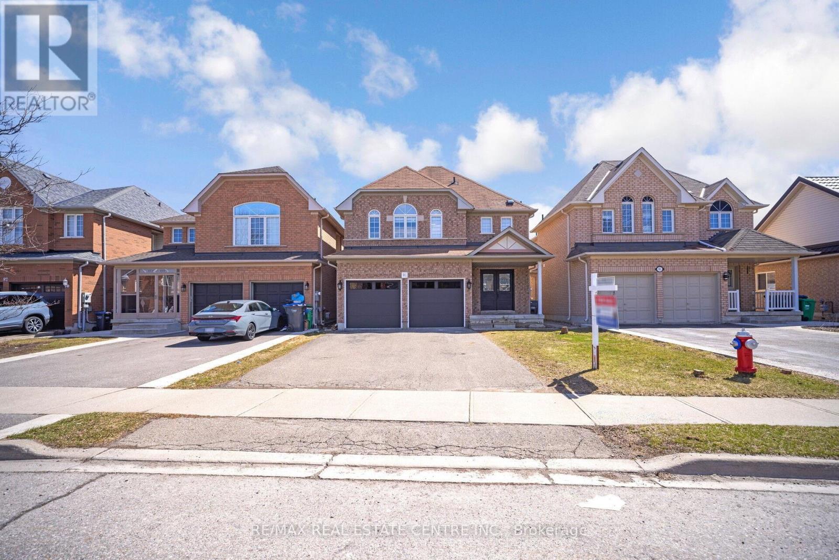Free account required
Unlock the full potential of your property search with a free account! Here's what you'll gain immediate access to:
- Exclusive Access to Every Listing
- Personalized Search Experience
- Favorite Properties at Your Fingertips
- Stay Ahead with Email Alerts
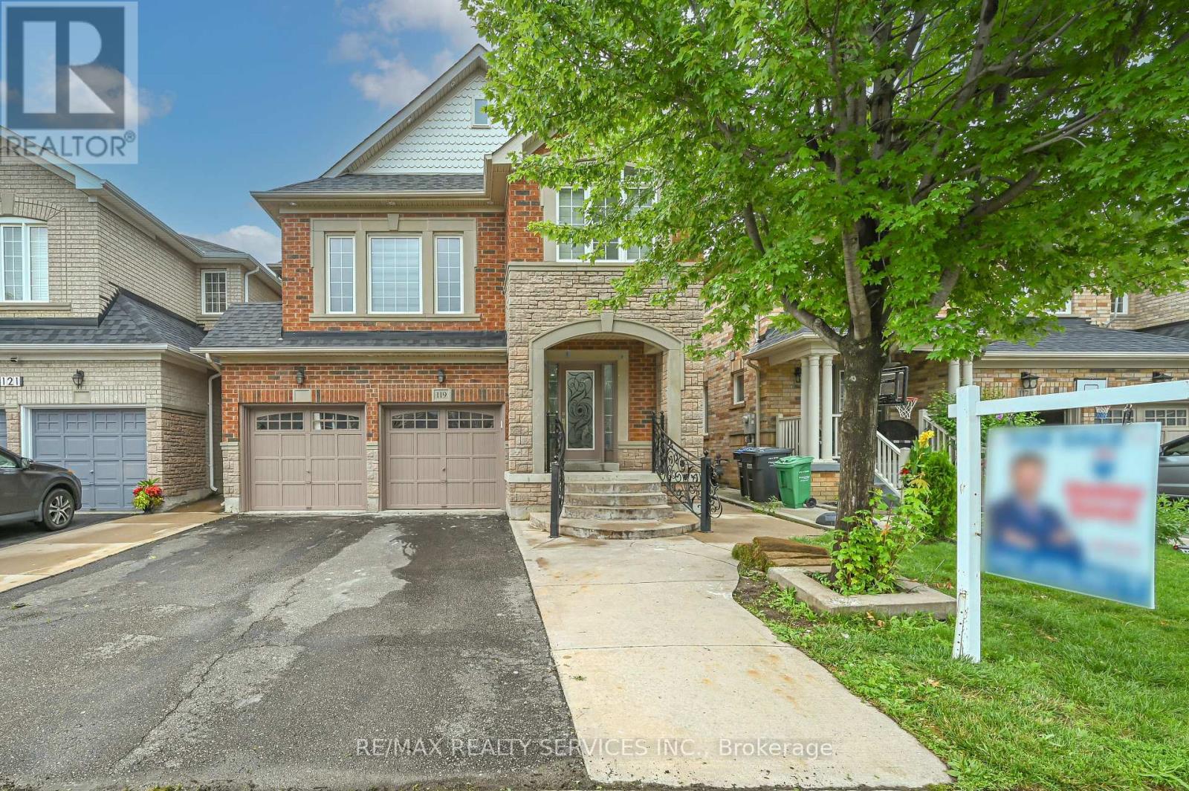

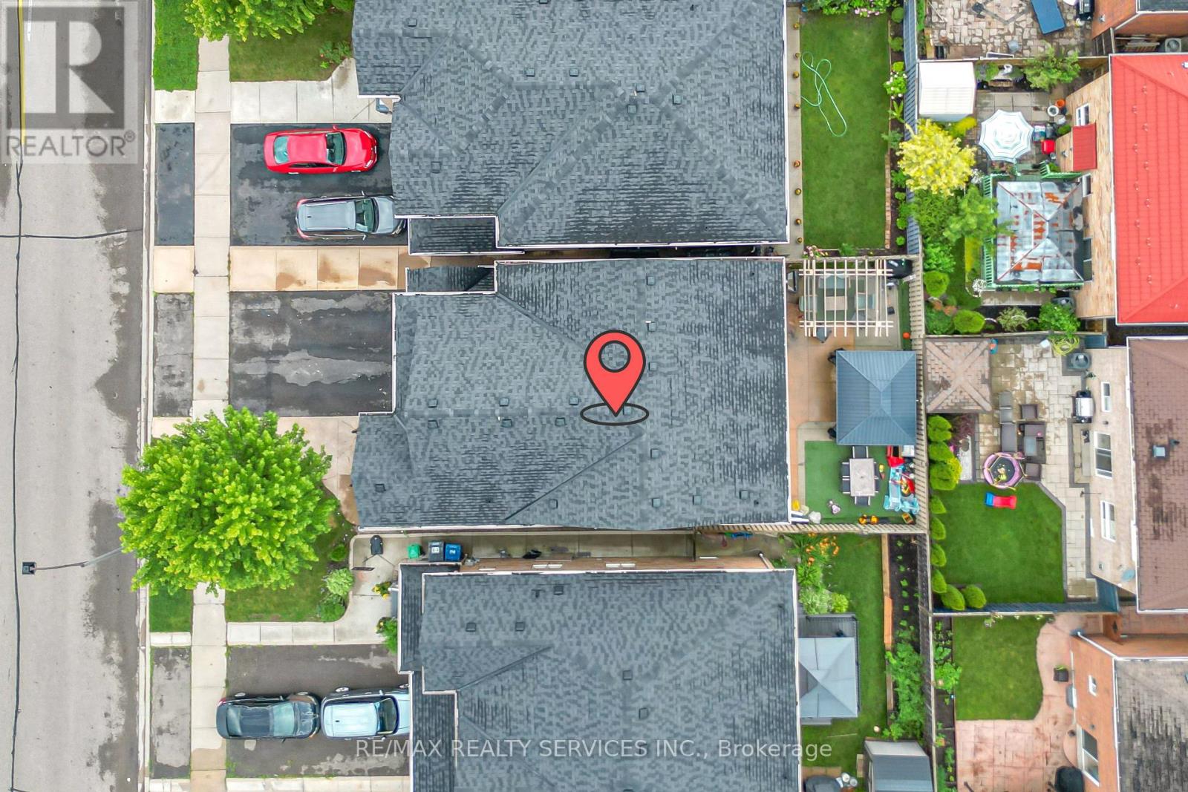
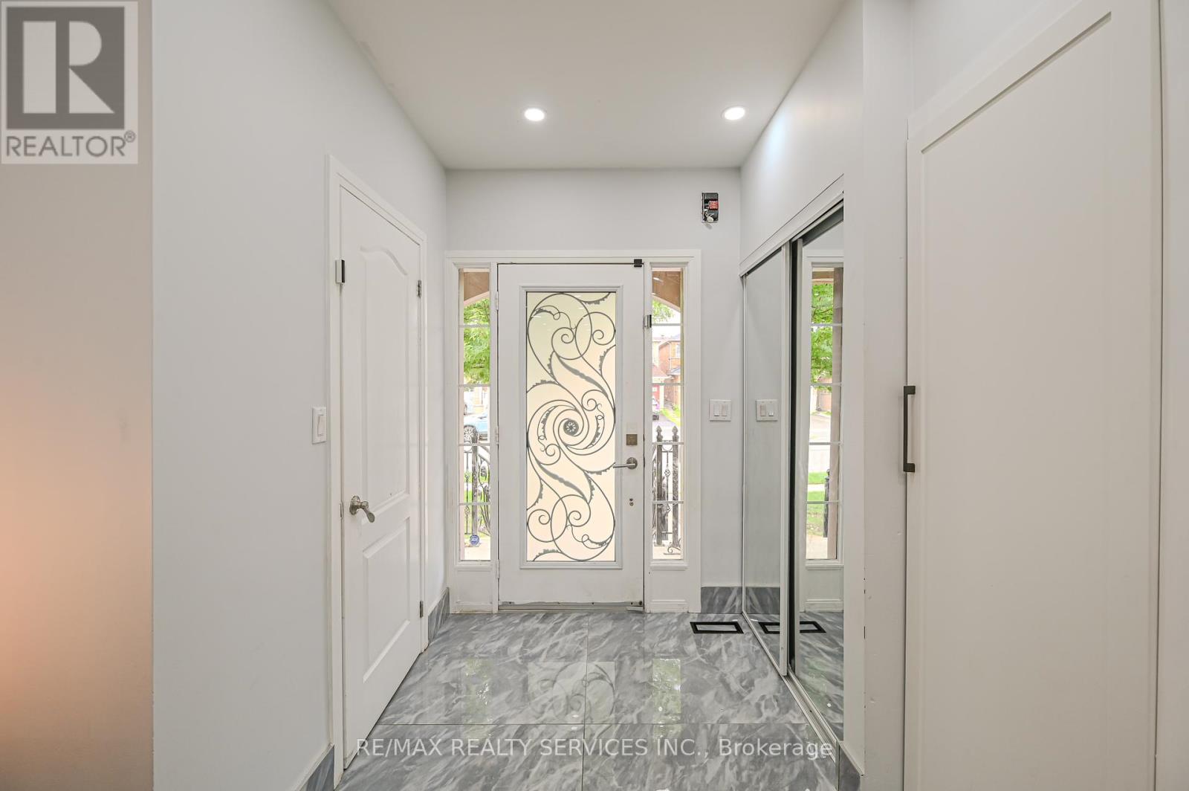
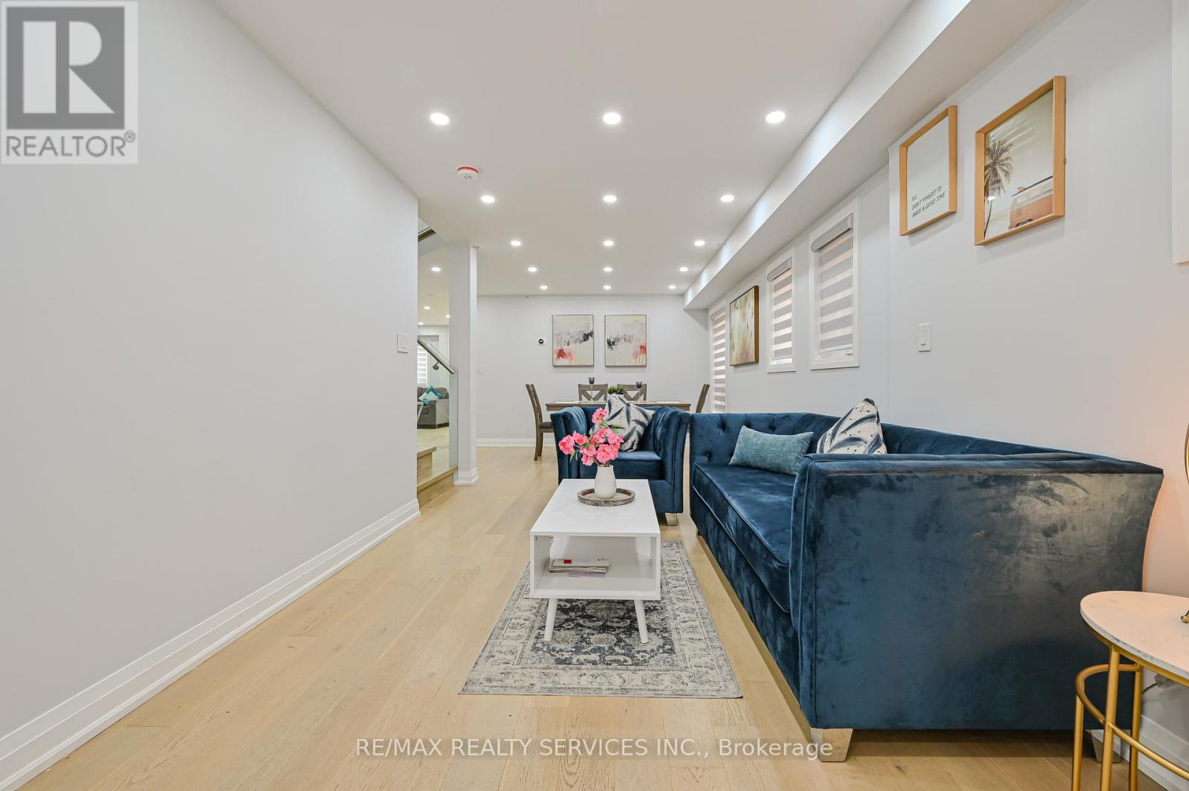
$1,399,900
119 CROWN VICTORIA DRIVE
Brampton, Ontario, Ontario, L7A3X9
MLS® Number: W11904645
Property description
Welcome To 119 CROWN VICTORIA DR BRAMPTON. This Exquisite Home, Located On A Generous Neighborhood , Offers A Perfect Blend Of Luxury And Comfort. This Detached Double Car Garage Home With 6 Car Parking, 5+3 bed 5 bath, Sep Living, Dining, Sep Family Room With Built In Fireplace and a mounted Tv wall. Renovated Top To Bottom, Spent $175K On Upgrades, This Residence Provides Ample Space For Family And Guests. Widened Driveway & Exterior Lighting. As You Step Inside, You'll Be Captivated By The 3,700 Sq. Living Space. The Hardwood Flooring And Pot Lights Throughout Both Levels Enhance The Bright And Inviting Ambiance, Allowing Natural Light To Flood The Home. The Heart Of The Home Is The upgraded Family-sized Kitchen, It Features An Oversized Island With Led Lighting, Top Of The Line Built in Appliances, Quartz Countertop Extended Cabinet Backsplash, 24* 48 Ceramic Tiles and A Cozy Breakfast Area. Retreat To Master Bedroom, A True Sanctuary With Its Soaring, A Luxurious 5-piece Ensuite. **** EXTRAS **** Upgraded Home, Great Location, Close To All Amenities School, Park, Hwy, Shopping Mall, Grocery Stores etc.
Building information
Type
*****
Amenities
*****
Appliances
*****
Basement Development
*****
Basement Features
*****
Basement Type
*****
Construction Style Attachment
*****
Cooling Type
*****
Exterior Finish
*****
Fireplace Present
*****
FireplaceTotal
*****
Flooring Type
*****
Half Bath Total
*****
Heating Fuel
*****
Heating Type
*****
Stories Total
*****
Utility Water
*****
Land information
Amenities
*****
Landscape Features
*****
Sewer
*****
Size Depth
*****
Size Frontage
*****
Size Irregular
*****
Size Total
*****
Rooms
Upper Level
Bedroom 5
*****
Bedroom 4
*****
Bedroom 3
*****
Bedroom 2
*****
Primary Bedroom
*****
Main level
Family room
*****
Kitchen
*****
Dining room
*****
Living room
*****
Basement
Bedroom
*****
Bedroom 3
*****
Bedroom
*****
Upper Level
Bedroom 5
*****
Bedroom 4
*****
Bedroom 3
*****
Bedroom 2
*****
Primary Bedroom
*****
Main level
Family room
*****
Kitchen
*****
Dining room
*****
Living room
*****
Basement
Bedroom
*****
Bedroom 3
*****
Bedroom
*****
Courtesy of RE/MAX REALTY SERVICES INC.
Book a Showing for this property
Please note that filling out this form you'll be registered and your phone number without the +1 part will be used as a password.
