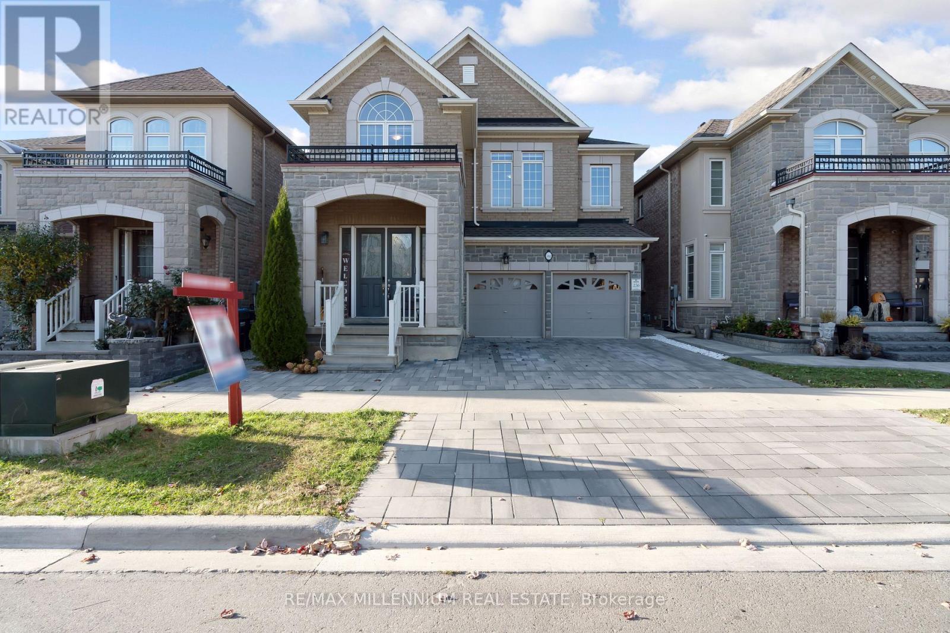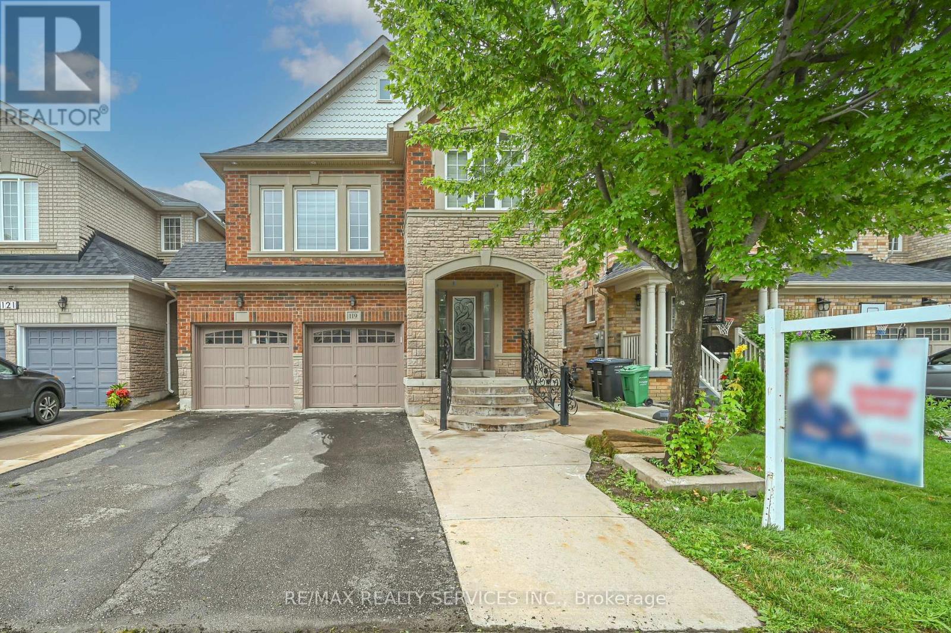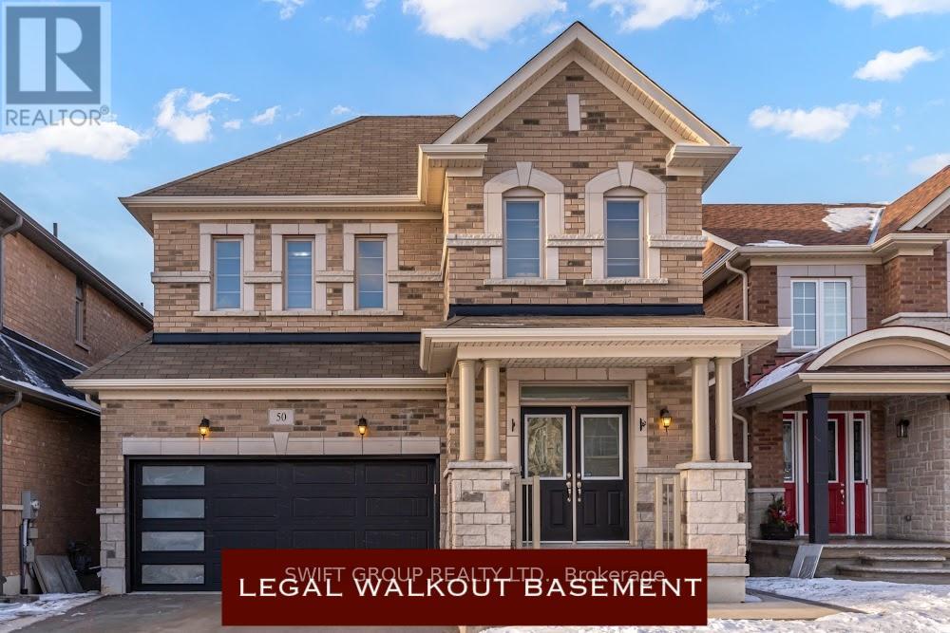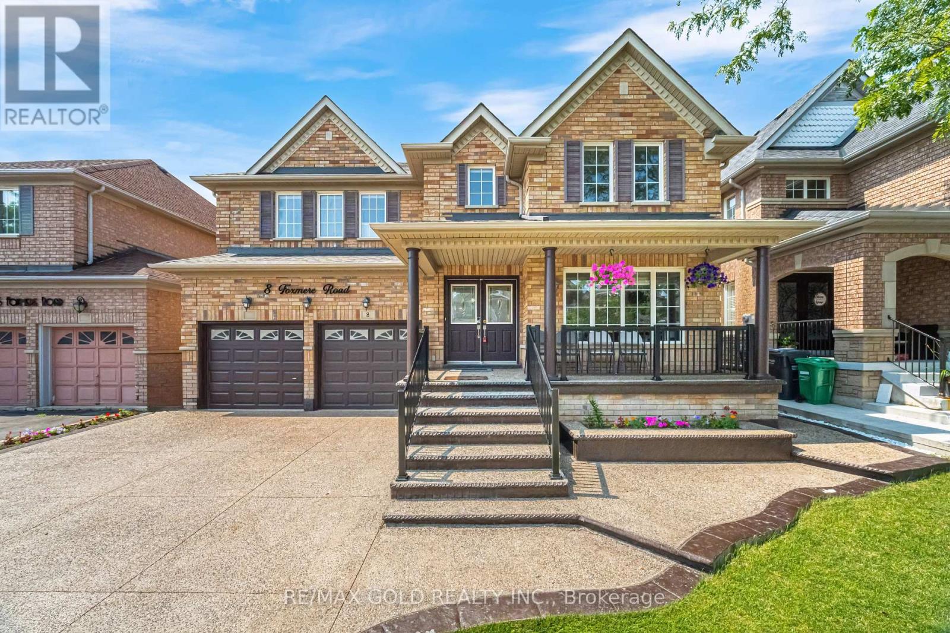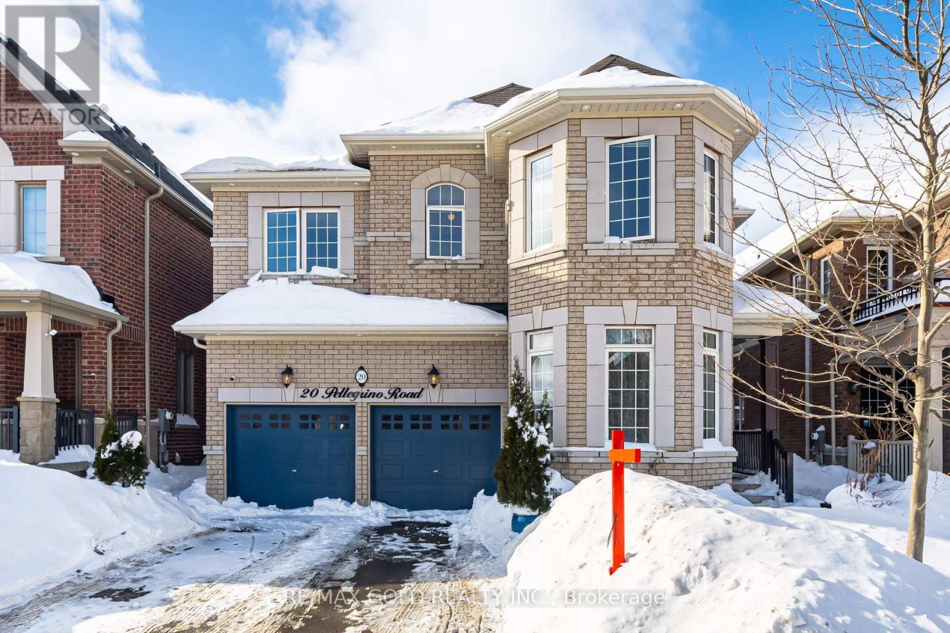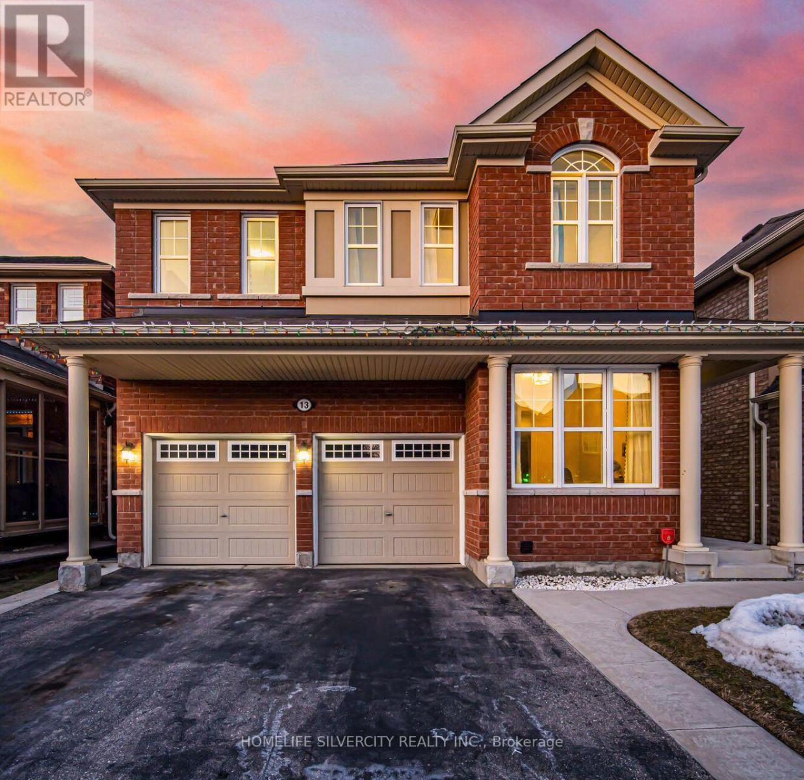Free account required
Unlock the full potential of your property search with a free account! Here's what you'll gain immediate access to:
- Exclusive Access to Every Listing
- Personalized Search Experience
- Favorite Properties at Your Fingertips
- Stay Ahead with Email Alerts
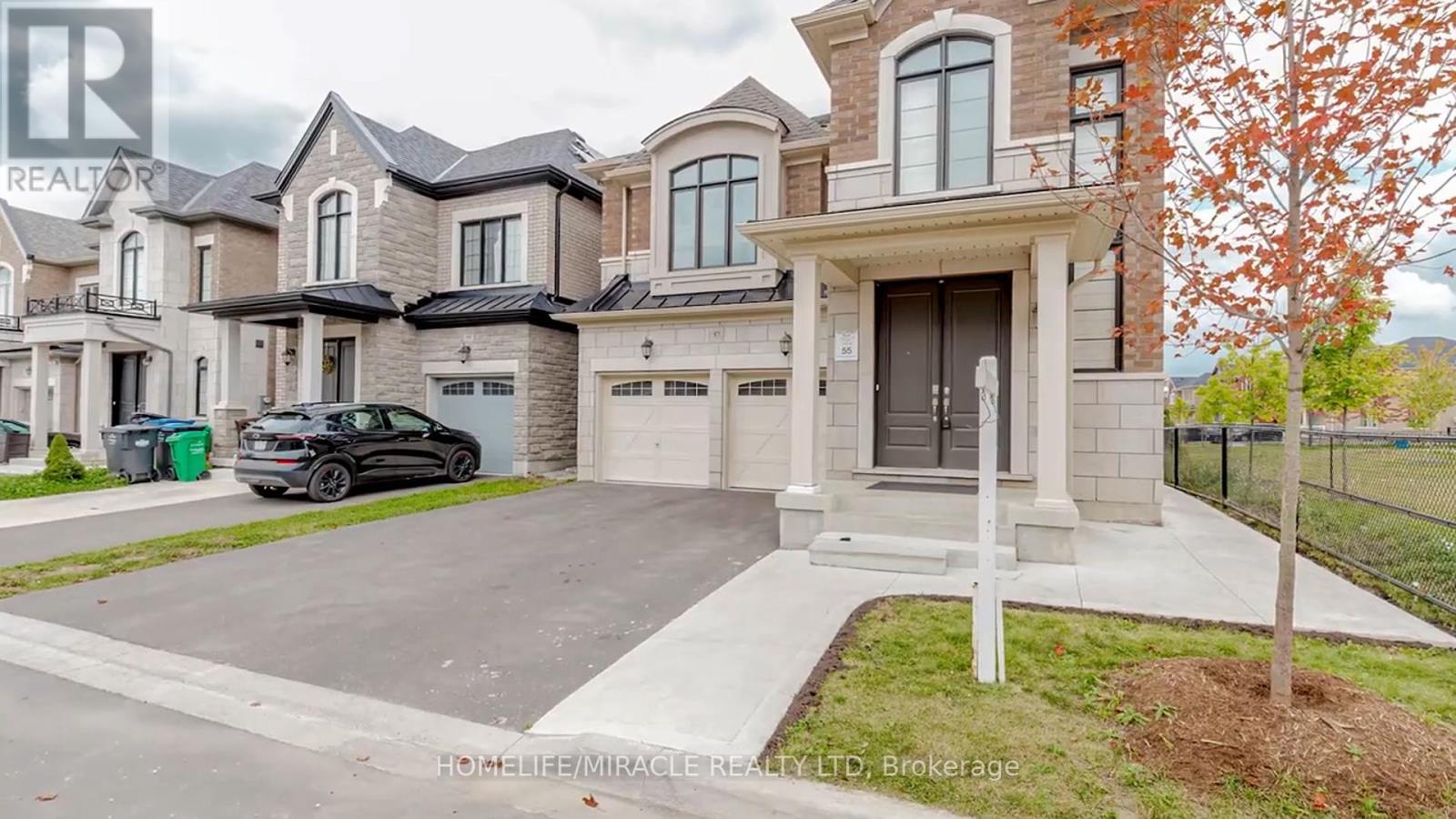
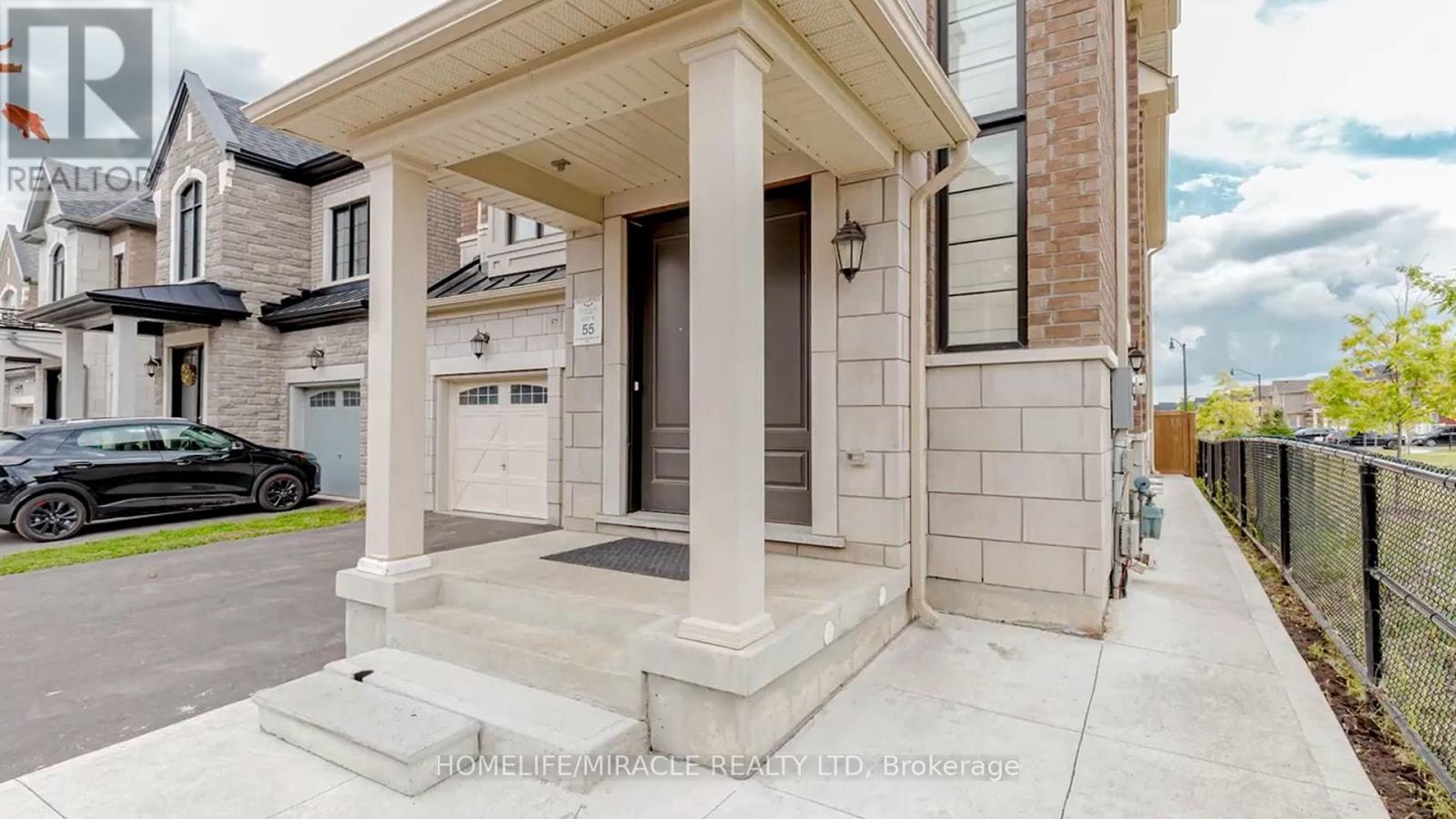
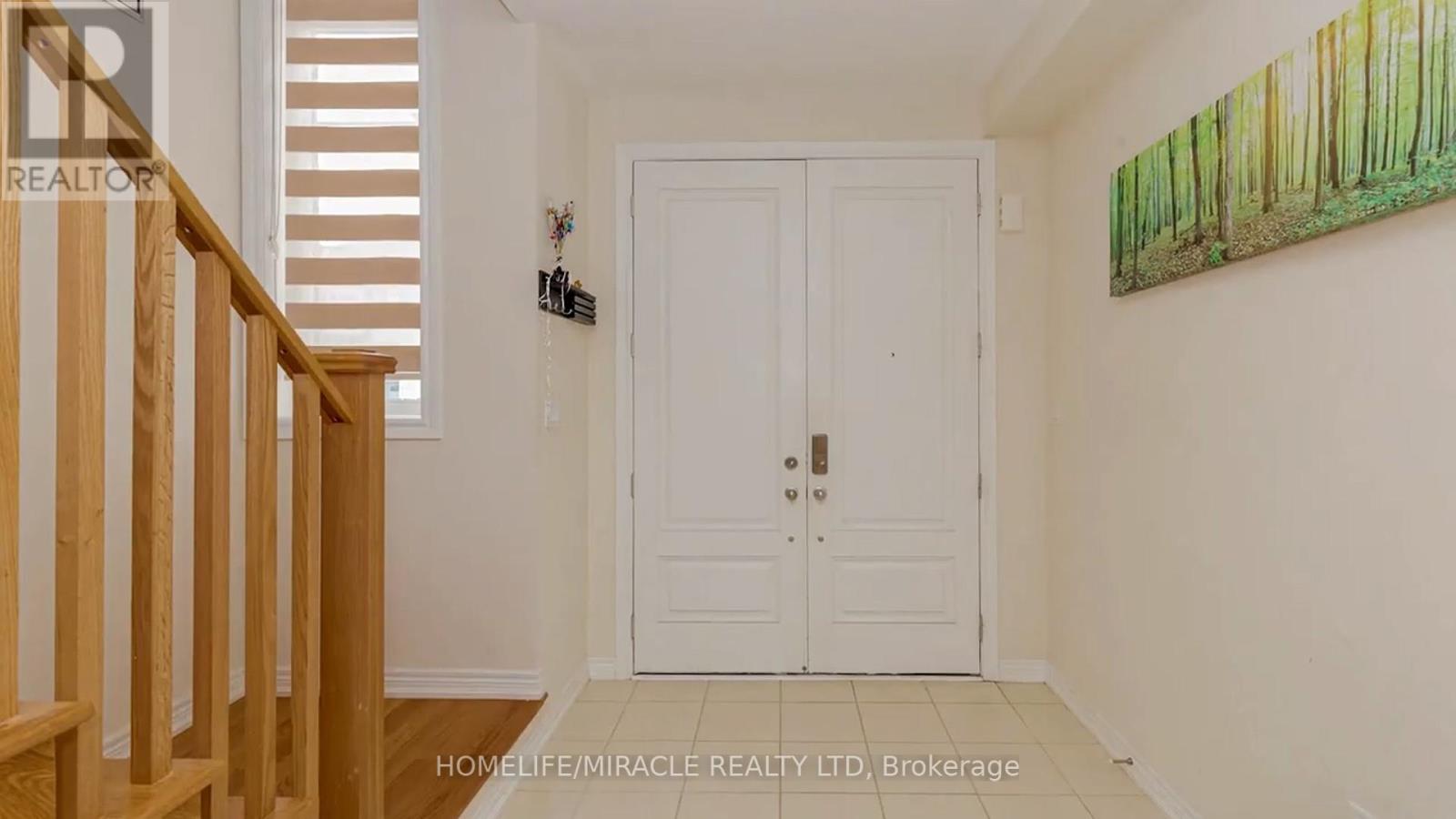


$1,590,900
57 BRENT STEPHENS WAY
Brampton, Ontario, Ontario, L7A5B5
MLS® Number: W11999733
Property description
This stunning property encompasses 3,785 square feet, with 2,790 square feet above grade and an additional 995 square foot in the legal finished basement. A grand double-door entry welcomes you into a spacious interior, ideally located next to a serene park, ensuring complete privacy with no side walks in view. The above grade features five generously sized bedrooms and four bathrooms, all with 9-foot ceilings. The primary bedroom is a true highlight, offering a soaring 10-foot coffered ceiling and two walk-in closets. Outside, the property includes a double-car garage and a large drive way with space for up to 4 additional cars, accommodating a total of 6 cars. A convenient laundry room provides direct access to the garage, ideal for unloading groceries or other items, The fully finished basement includes 2 additional bedrooms and 2 bathrooms, legally registered as a secondary dwelling unit. It offers two separate entrances-one designed by the builder and another from the backyard, ensuring privacy and ease of access. The basement also features its own laundry area. With a 200 Amp electrical panel and large windows throughout, the home offers modern amenities, natural light, and stunning park views, creating a seamless flow between indoor and outdoor living.
Building information
Type
*****
Age
*****
Appliances
*****
Basement Development
*****
Basement Features
*****
Basement Type
*****
Construction Style Attachment
*****
Cooling Type
*****
Exterior Finish
*****
Fireplace Present
*****
Flooring Type
*****
Foundation Type
*****
Half Bath Total
*****
Heating Fuel
*****
Heating Type
*****
Size Interior
*****
Stories Total
*****
Utility Water
*****
Land information
Amenities
*****
Sewer
*****
Size Depth
*****
Size Frontage
*****
Size Irregular
*****
Size Total
*****
Rooms
Main level
Laundry room
*****
Kitchen
*****
Eating area
*****
Living room
*****
Family room
*****
Foyer
*****
Basement
Laundry room
*****
Kitchen
*****
Bedroom 2
*****
Bedroom
*****
Second level
Bedroom 3
*****
Bedroom 2
*****
Primary Bedroom
*****
Bedroom 5
*****
Bedroom 4
*****
Courtesy of HOMELIFE/MIRACLE REALTY LTD
Book a Showing for this property
Please note that filling out this form you'll be registered and your phone number without the +1 part will be used as a password.
