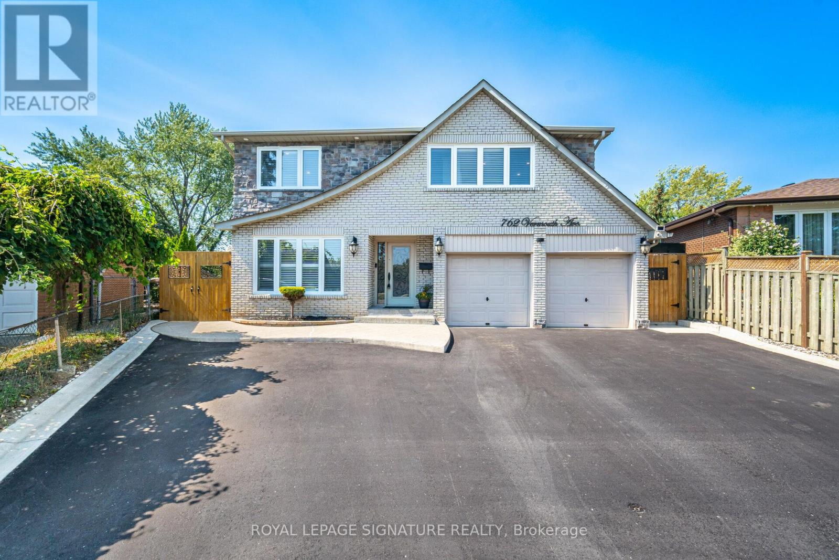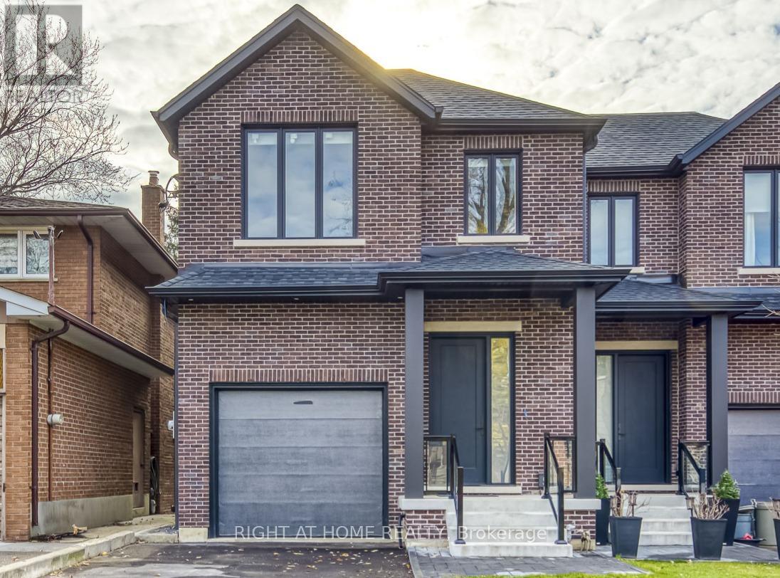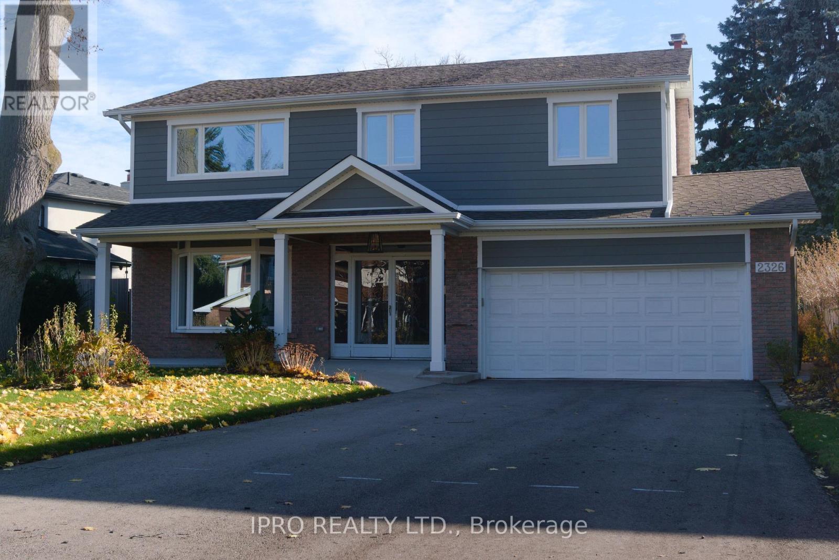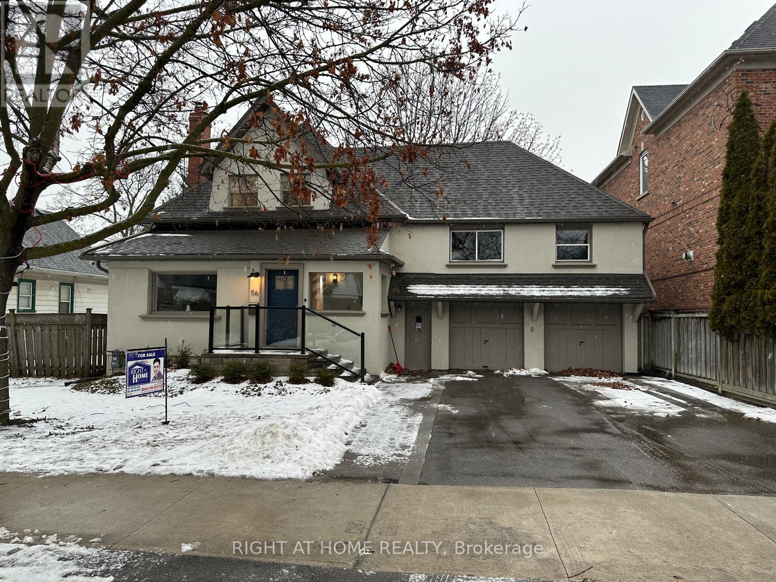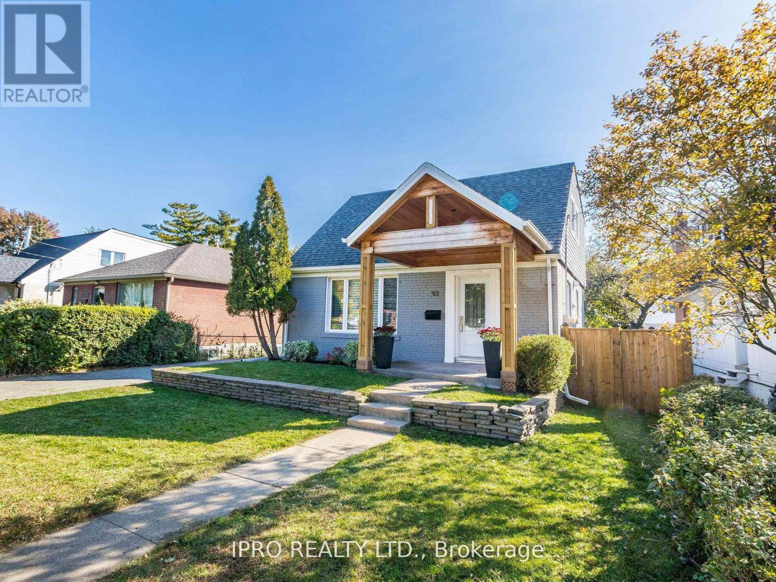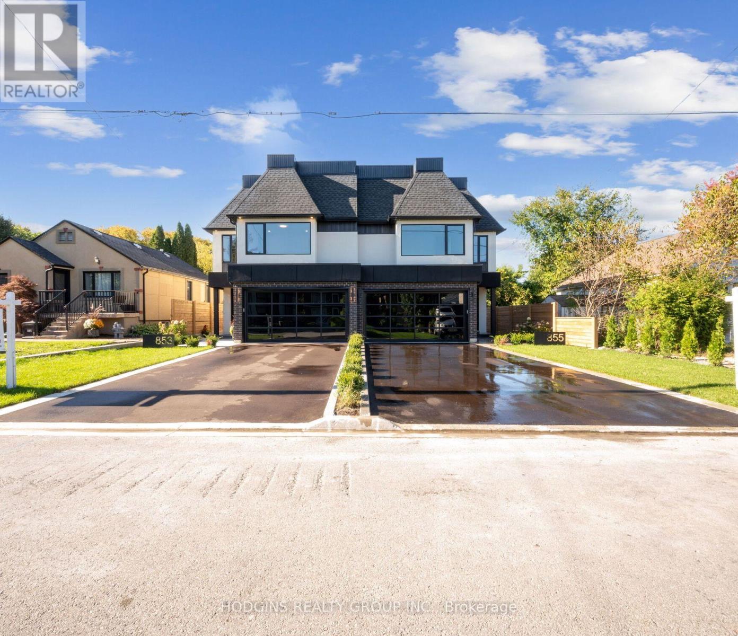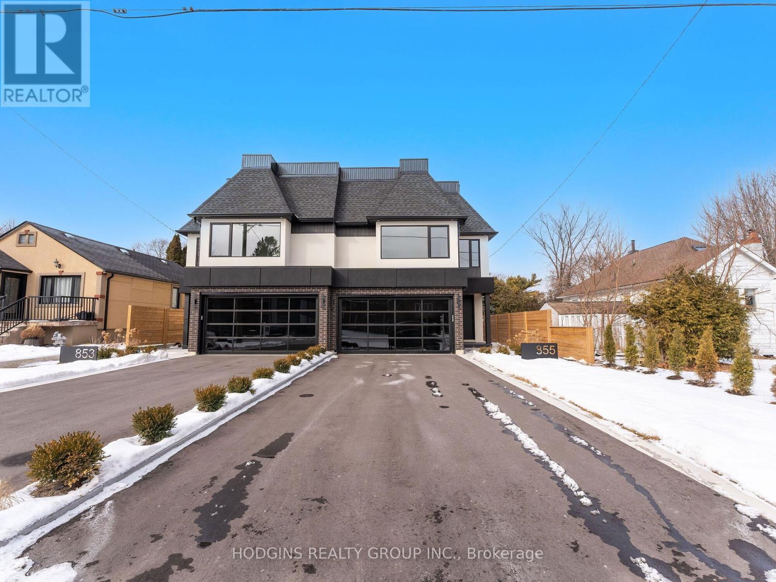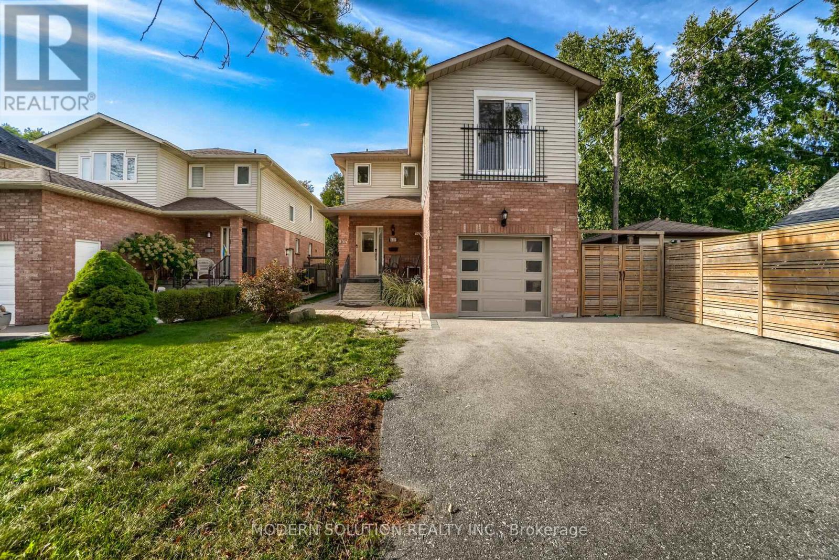Free account required
Unlock the full potential of your property search with a free account! Here's what you'll gain immediate access to:
- Exclusive Access to Every Listing
- Personalized Search Experience
- Favorite Properties at Your Fingertips
- Stay Ahead with Email Alerts
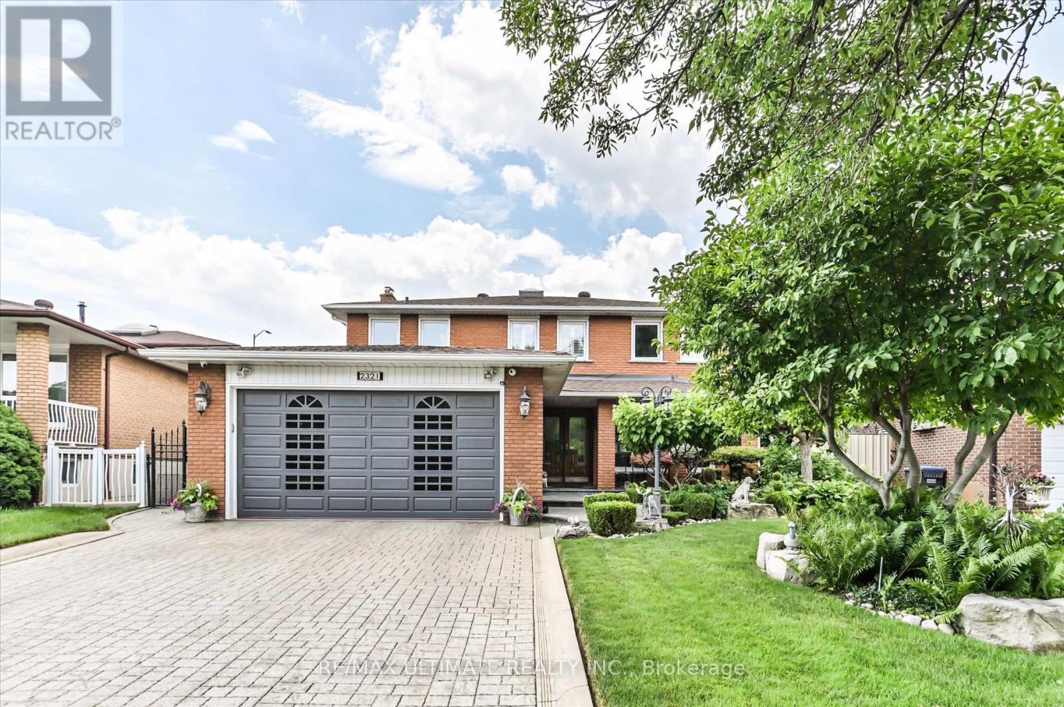
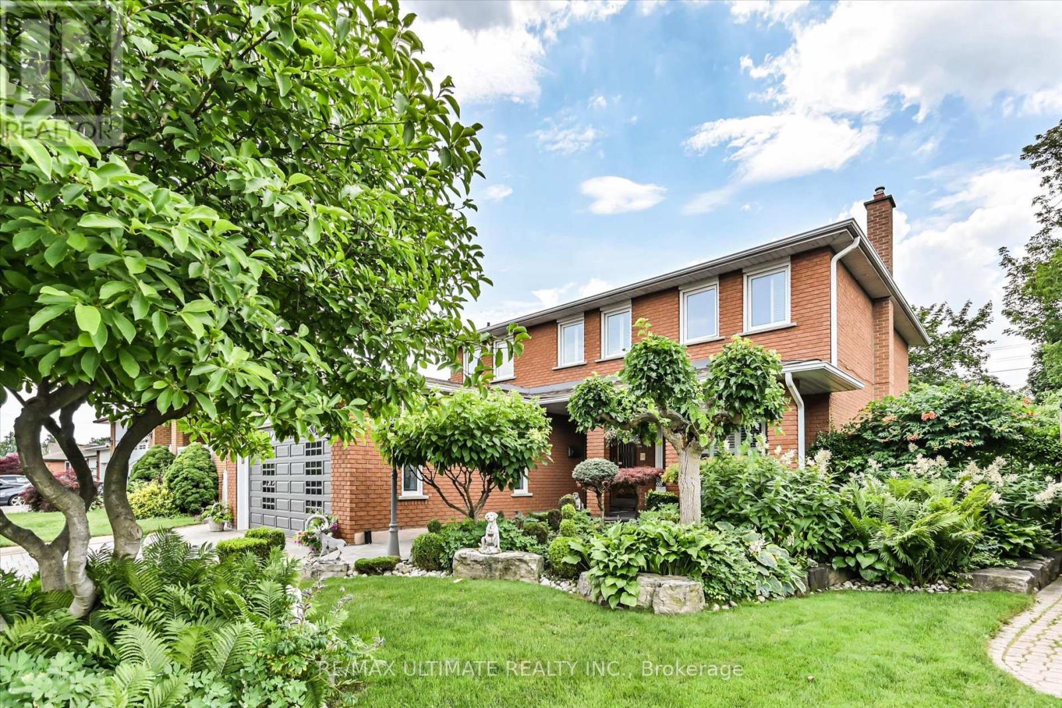
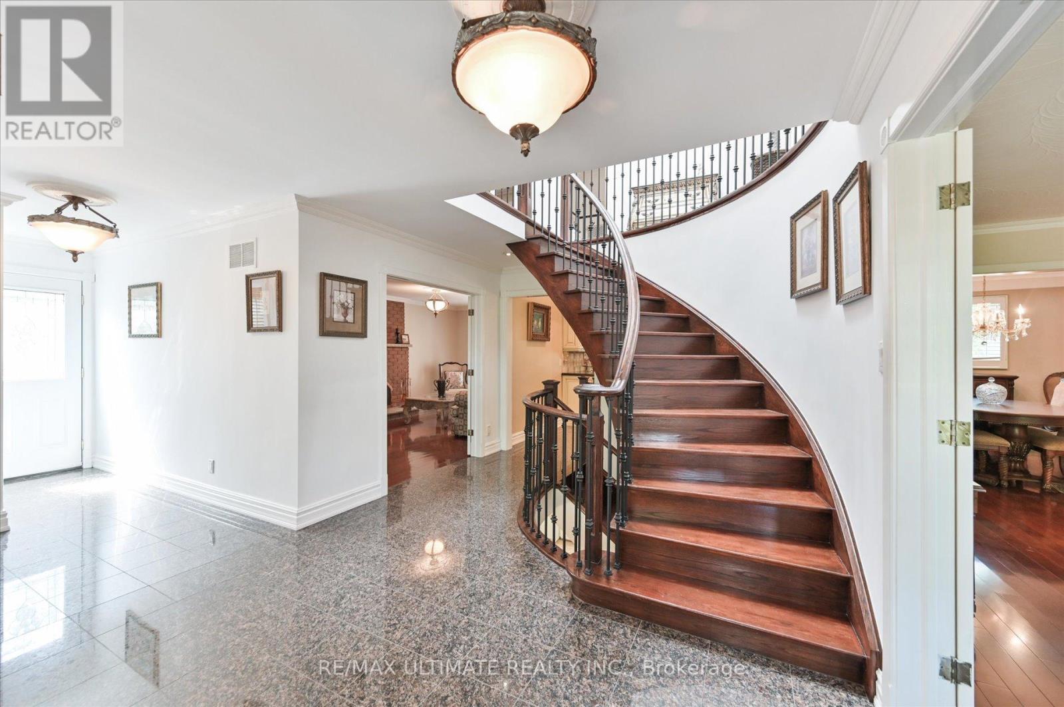
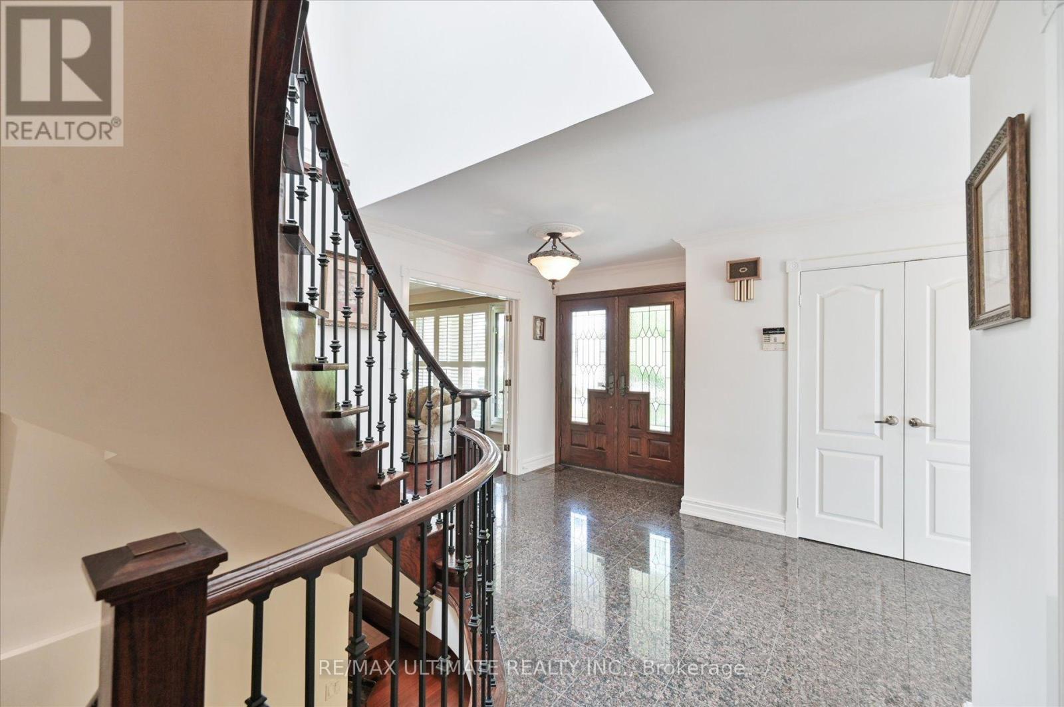
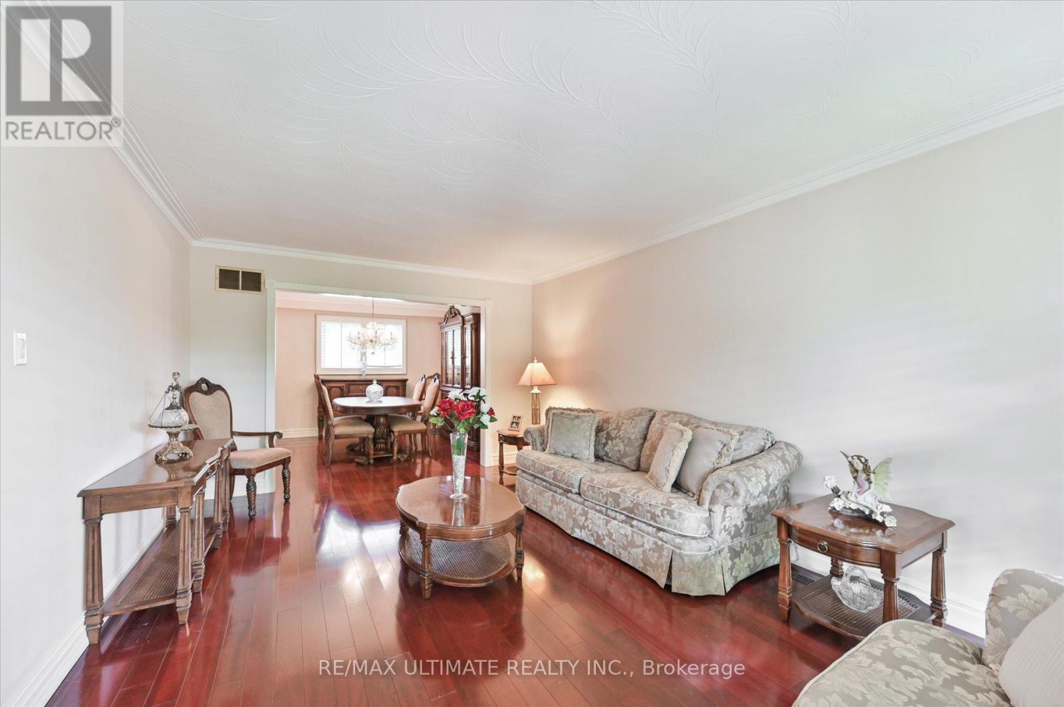
$1,849,000
2321 HARCOURT CRESCENT
Mississauga, Ontario, Ontario, L4Y3Y7
MLS® Number: W11911253
Property description
Welcome to 2321 Harcourt Cres, A beautiful 2 story home. Located in the prestigious Lakeview Neighbourhood near schools, parks, public transit and more. 5 Mins to the Go Train, 5 Mins to Sherway Gardens, 10 Mins to Subway and 15 Mins to Downtown Toronto. This home features tons of upgrades including: Professional Landscaping w Fruit Trees and Sprinkler System, Granite Patio, Interlocking Driveway and Walkways, Large Double Car Garage. Main Floor features: Double Door w Granite Flooring Entry Way, Spiral Hardwood Staircase with Iron Rods, Side Entrance, Family Room w French Doors to Backyard and Large Windows. Second Floor: 4 Bedrooms with 2 Bathrooms, Large Primary Bedroom w Walk In Closet and 5 Piece Ensuite. Basement w Second Kitchen, Laundry Room w Built Ins, 4 Piece Bathroom, Bar and Cold Cellar, and Spacious Rec Room. Beautiful Backyard features: Greenhouse w Granite Flooring and Walk Out to Basement & Backyard, Interlocking Patio w Gazebo, Shed and Stunning Landscaping w Fruit Trees. Dont miss this one of a kind home.
Building information
Type
*****
Appliances
*****
Basement Development
*****
Basement Features
*****
Basement Type
*****
Construction Style Attachment
*****
Cooling Type
*****
Exterior Finish
*****
Fireplace Present
*****
FireplaceTotal
*****
Flooring Type
*****
Foundation Type
*****
Half Bath Total
*****
Heating Fuel
*****
Heating Type
*****
Size Interior
*****
Stories Total
*****
Utility Water
*****
Land information
Amenities
*****
Fence Type
*****
Landscape Features
*****
Sewer
*****
Size Depth
*****
Size Frontage
*****
Size Irregular
*****
Size Total
*****
Rooms
Main level
Living room
*****
Dining room
*****
Family room
*****
Kitchen
*****
Foyer
*****
Basement
Kitchen
*****
Recreational, Games room
*****
Dining room
*****
Second level
Bedroom 4
*****
Bedroom 3
*****
Bedroom 2
*****
Primary Bedroom
*****
Main level
Living room
*****
Dining room
*****
Family room
*****
Kitchen
*****
Foyer
*****
Basement
Kitchen
*****
Recreational, Games room
*****
Dining room
*****
Second level
Bedroom 4
*****
Bedroom 3
*****
Bedroom 2
*****
Primary Bedroom
*****
Courtesy of RE/MAX ULTIMATE REALTY INC.
Book a Showing for this property
Please note that filling out this form you'll be registered and your phone number without the +1 part will be used as a password.
