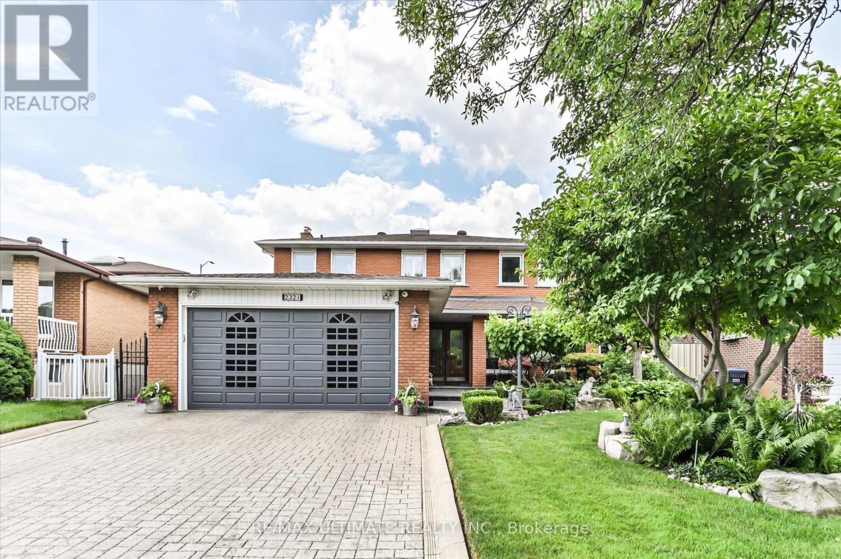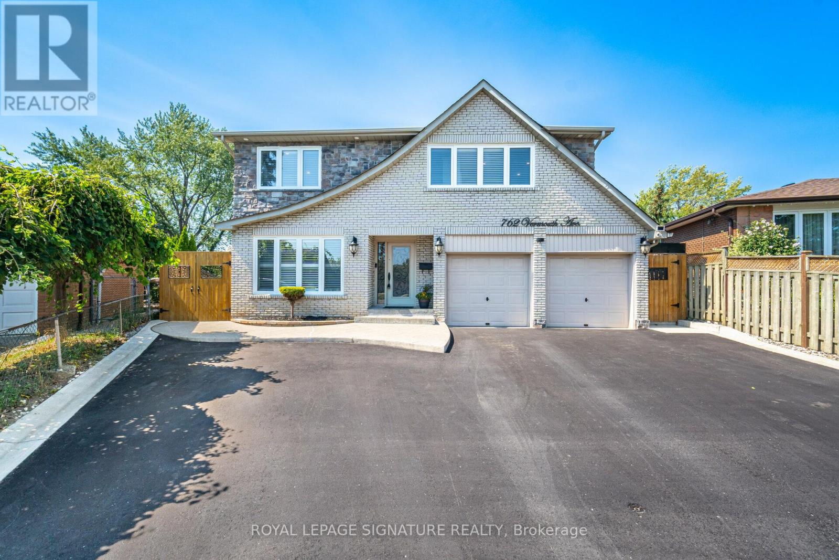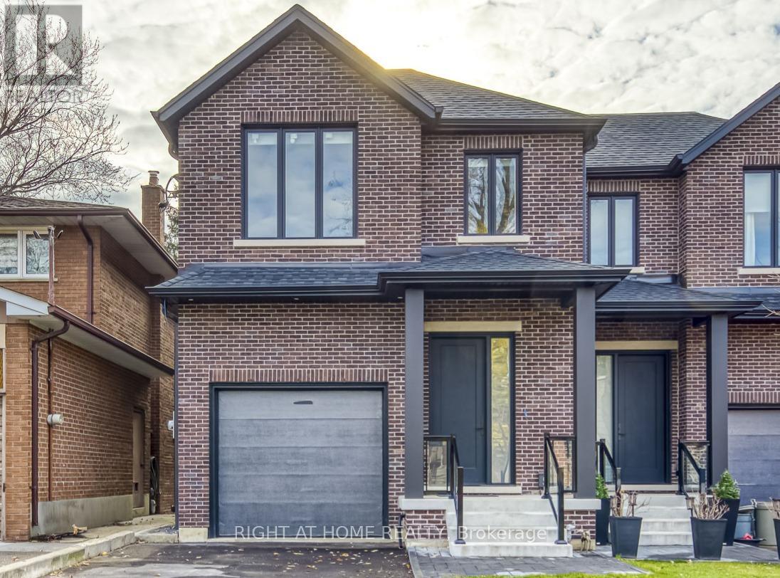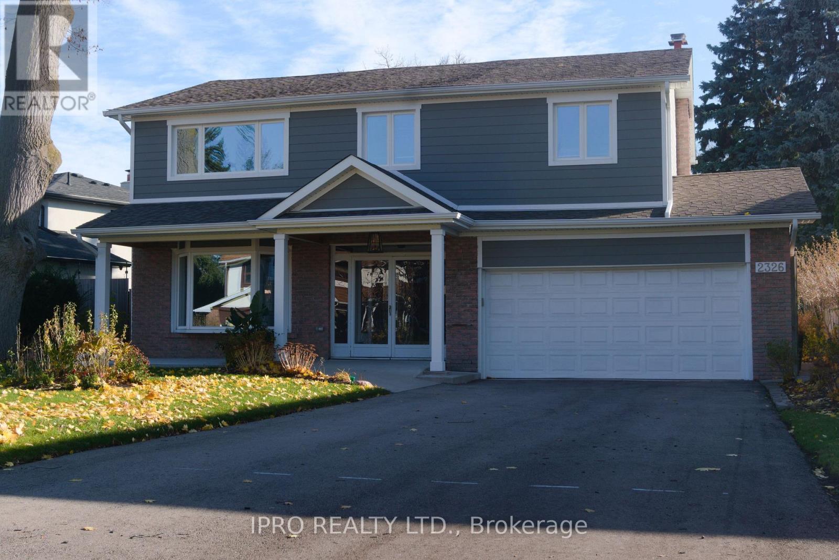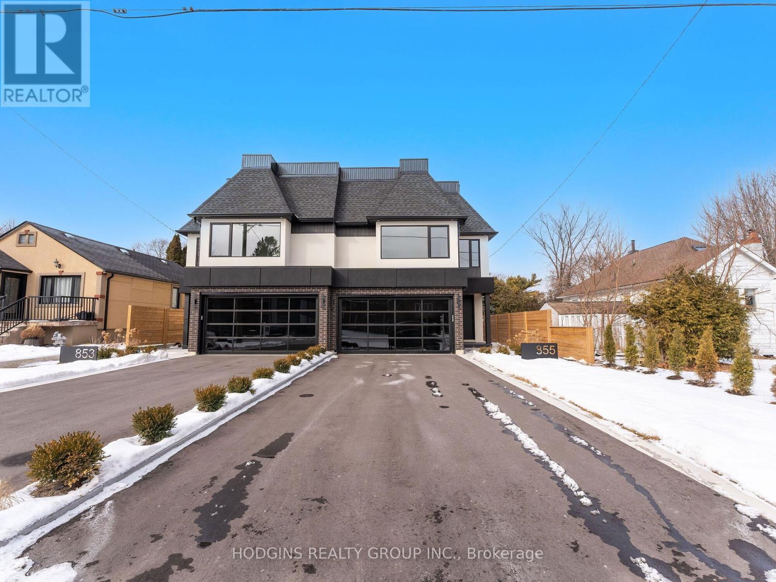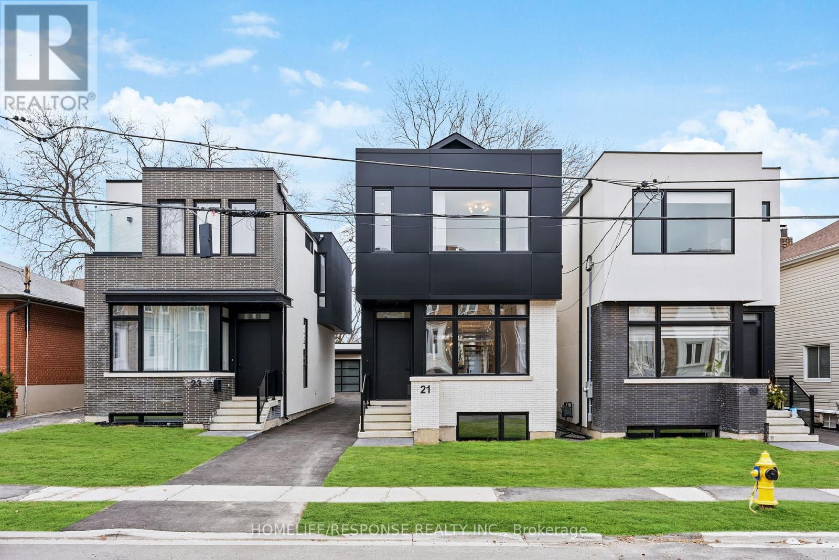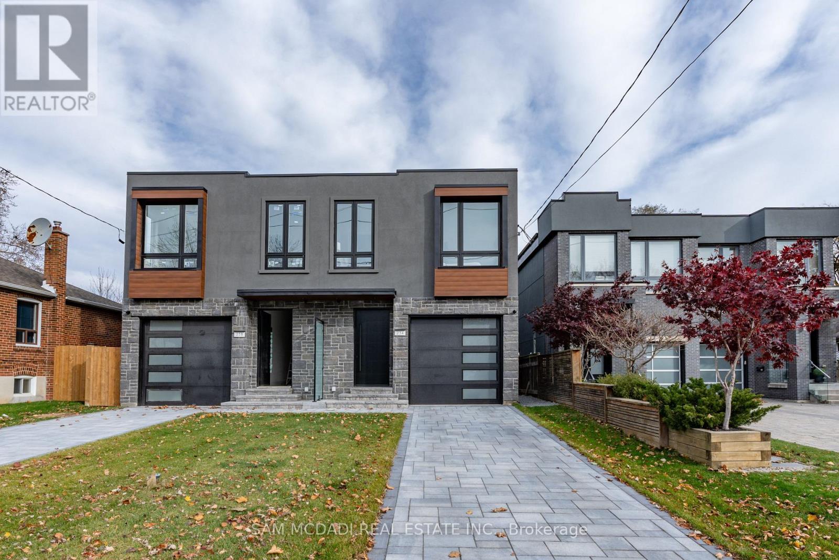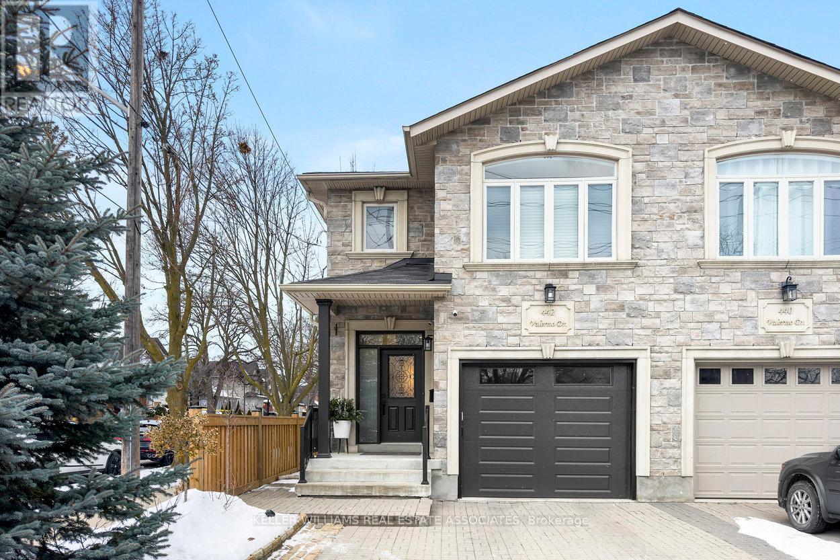Free account required
Unlock the full potential of your property search with a free account! Here's what you'll gain immediate access to:
- Exclusive Access to Every Listing
- Personalized Search Experience
- Favorite Properties at Your Fingertips
- Stay Ahead with Email Alerts
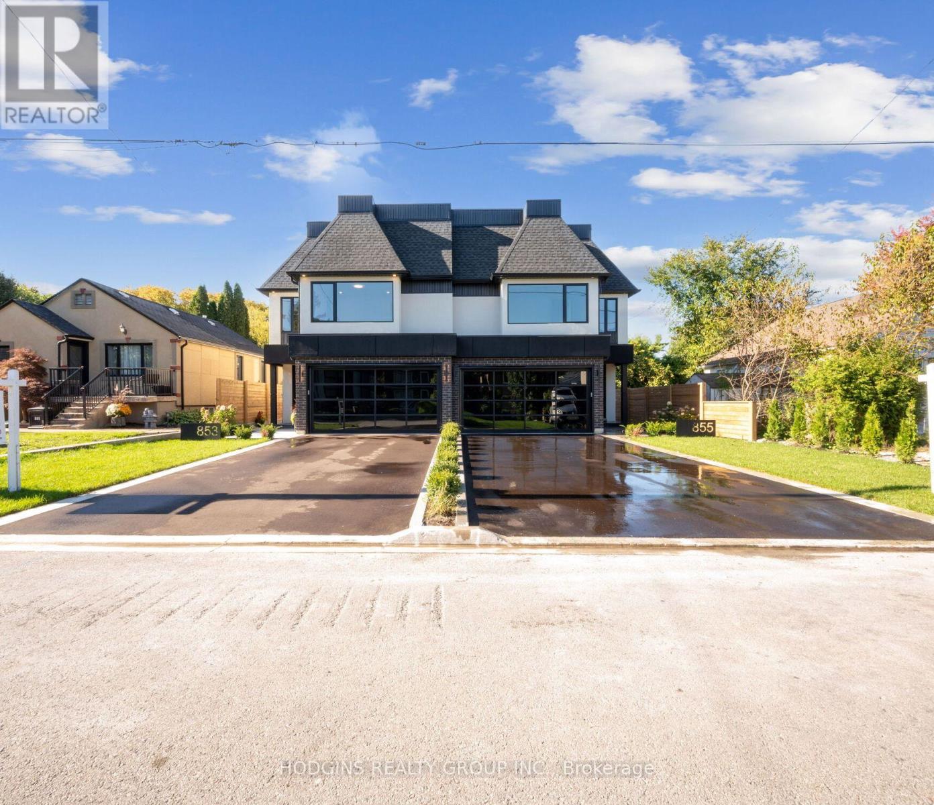
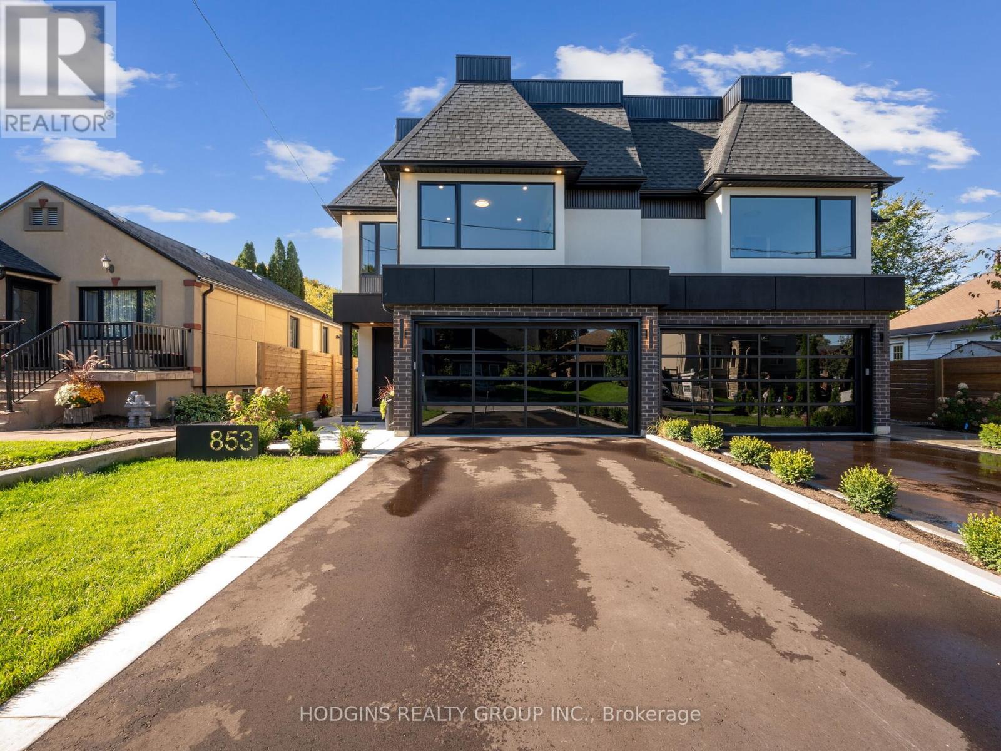
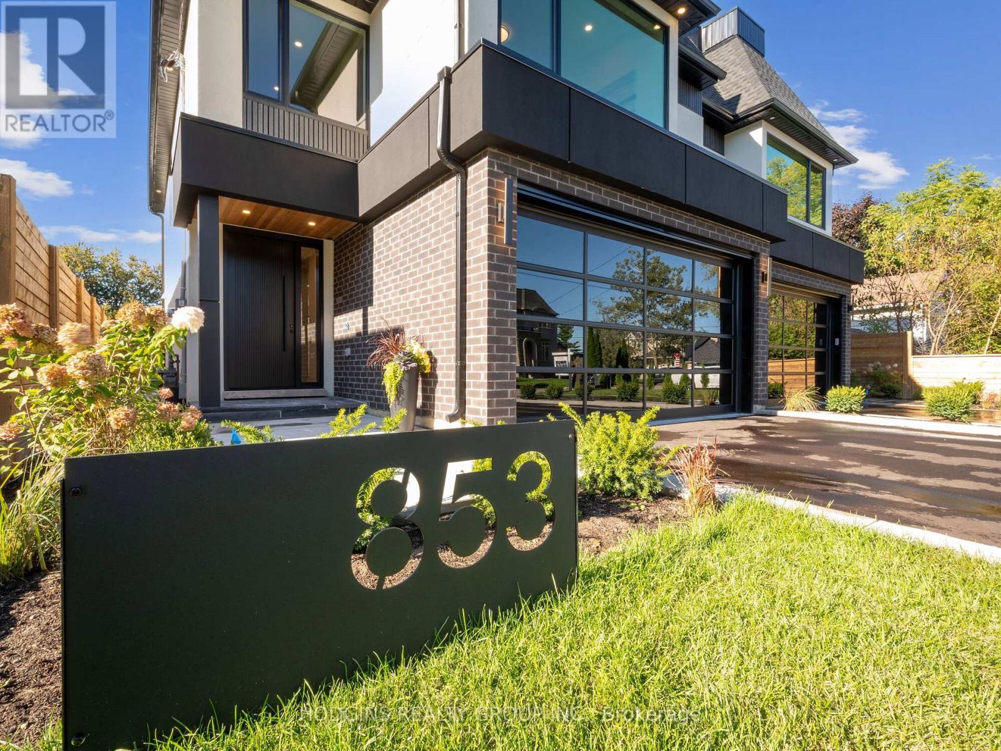
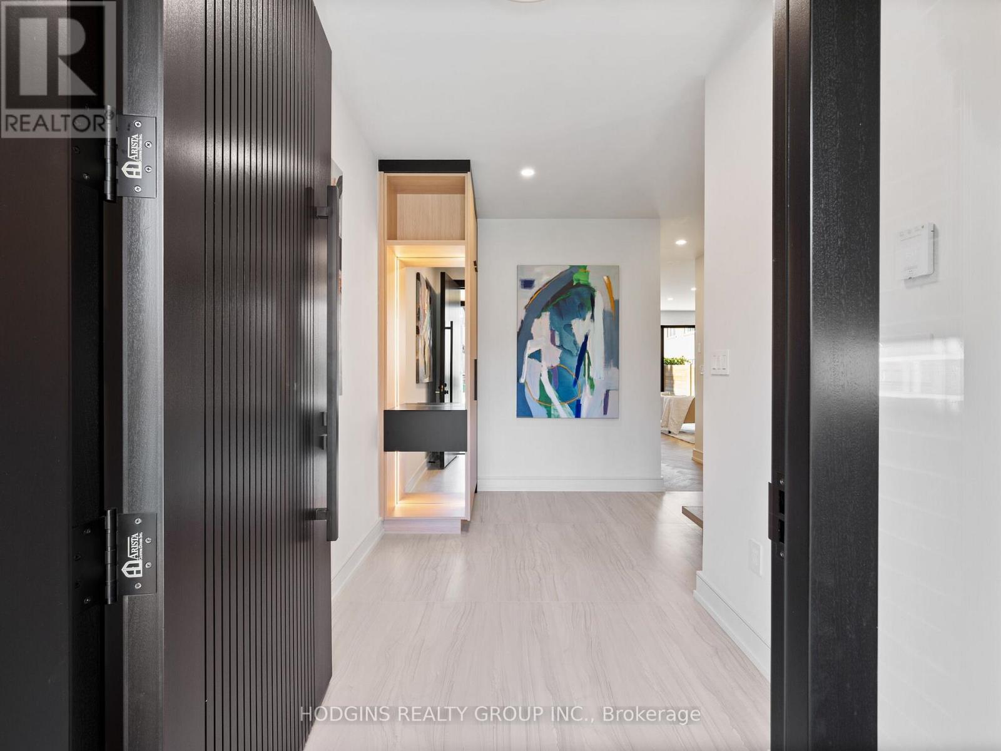
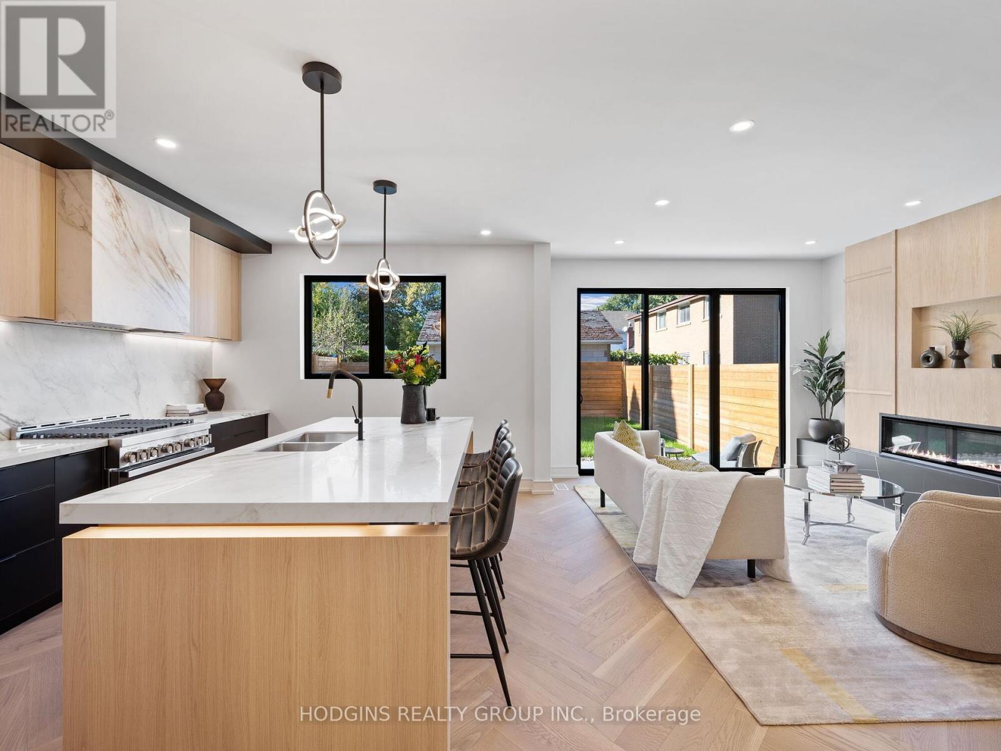
$1,899,000
853 TENTH STREET
Mississauga, Ontario, Ontario, L5E1S7
MLS® Number: W11998142
Property description
Welcome to your Modern Oasis in the Heart of Lakeview! This exquisite semi-detached home blends contemporary elegance with thoughtful design, offering the perfect mix of luxury and comfort. Enjoy the rare advantage of a spacious double-car garage! Nestled in the sought-after Lakeview community, this custom-built gem is ideal for modern families. Situated on a child-friendly cul-de-sac within an excellent school district, it offers convenient access to the QEW, a short nature trail to Cawthra Park, and just a 20-minute drive to downtown Toronto. The inviting main floor features a Dream Kitchen with top-of-the-line JennAir appliances and a spacious pantry, perfect for both cozy family meals and lively gatherings. Upstairs, you'll find three bedrooms, each with its own private ensuite for ultimate privacy and comfort. The luxurious primary suite on the top level offers a private balcony- a serene outdoor haven. With a walk-in custom closet, and a spa-like ensuite featuring a soaking tub, rain shower, and dual vanities , relaxation is guaranteed. The partially finished basement provides a unique opportunity to customize the space to your needs. With a private entrance , walk-up, and rough-in plumbing, it is perfect for an in-law suite, home office , gym or a potential income suite, the possibilities are endless. Welcome home! **Taxes to be assessed**
Building information
Type
*****
Age
*****
Amenities
*****
Appliances
*****
Basement Development
*****
Basement Type
*****
Construction Style Attachment
*****
Cooling Type
*****
Exterior Finish
*****
Fireplace Present
*****
Flooring Type
*****
Foundation Type
*****
Half Bath Total
*****
Heating Fuel
*****
Heating Type
*****
Size Interior
*****
Stories Total
*****
Utility Water
*****
Land information
Amenities
*****
Fence Type
*****
Landscape Features
*****
Sewer
*****
Size Depth
*****
Size Frontage
*****
Size Irregular
*****
Size Total
*****
Rooms
Main level
Family room
*****
Kitchen
*****
Lower level
Other
*****
Third level
Primary Bedroom
*****
Second level
Laundry room
*****
Bedroom 3
*****
Bedroom 2
*****
Bedroom
*****
Courtesy of HODGINS REALTY GROUP INC.
Book a Showing for this property
Please note that filling out this form you'll be registered and your phone number without the +1 part will be used as a password.
