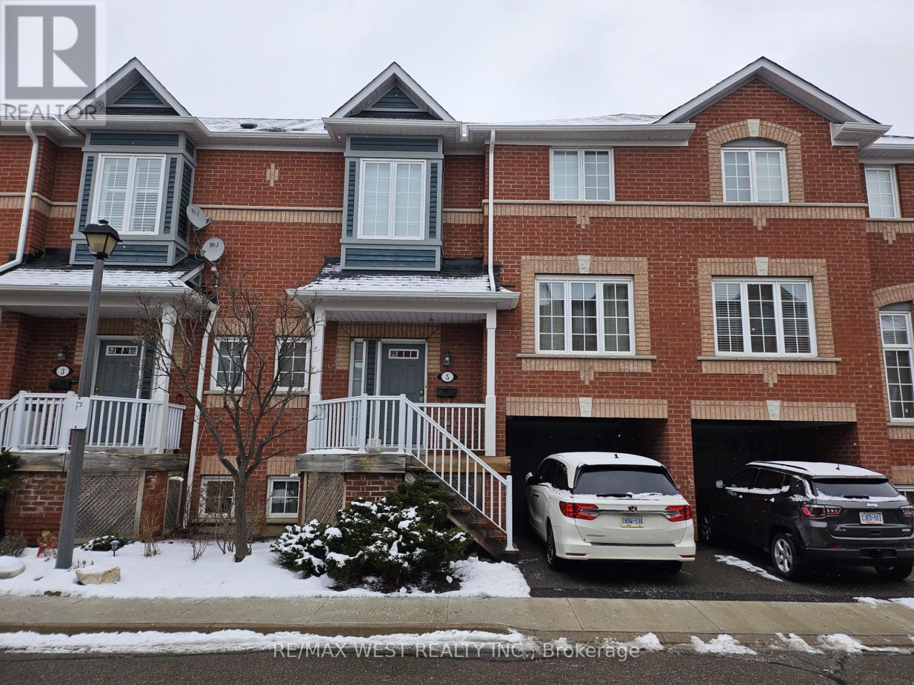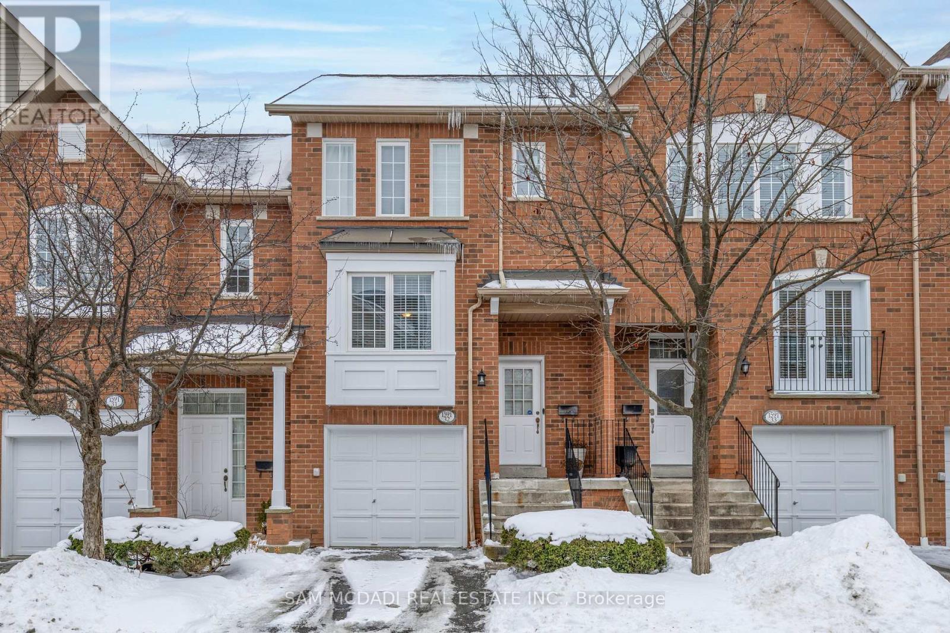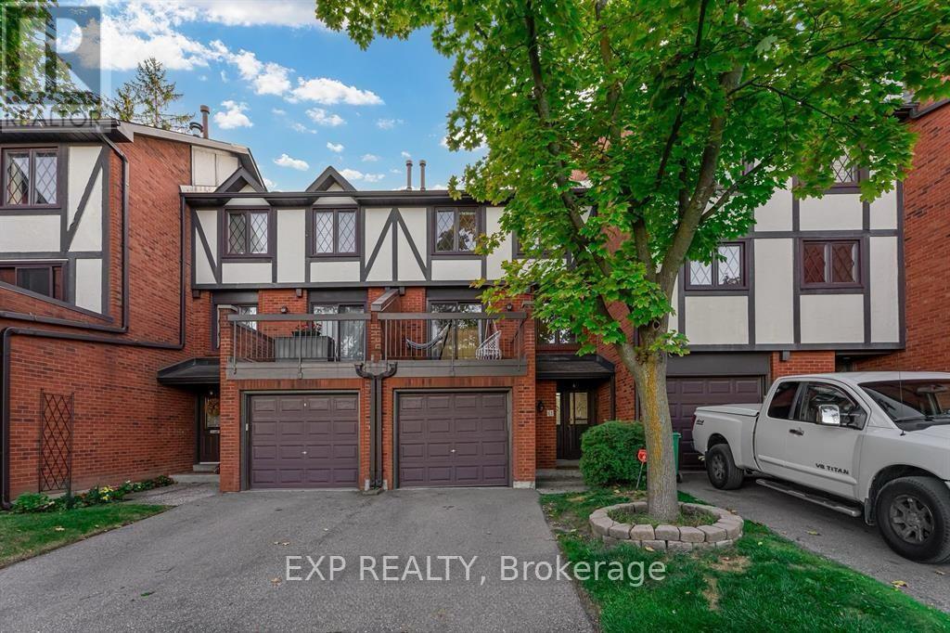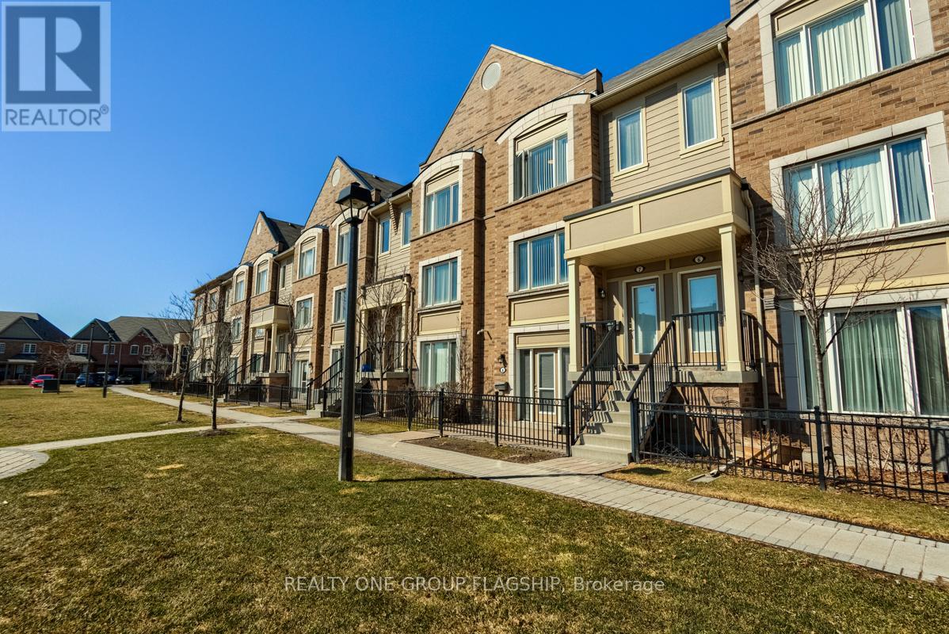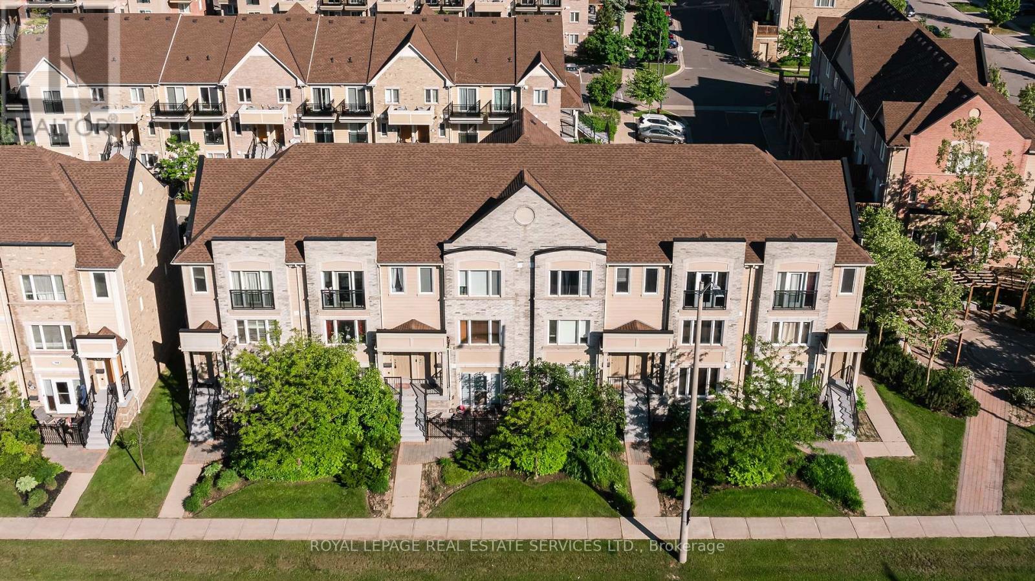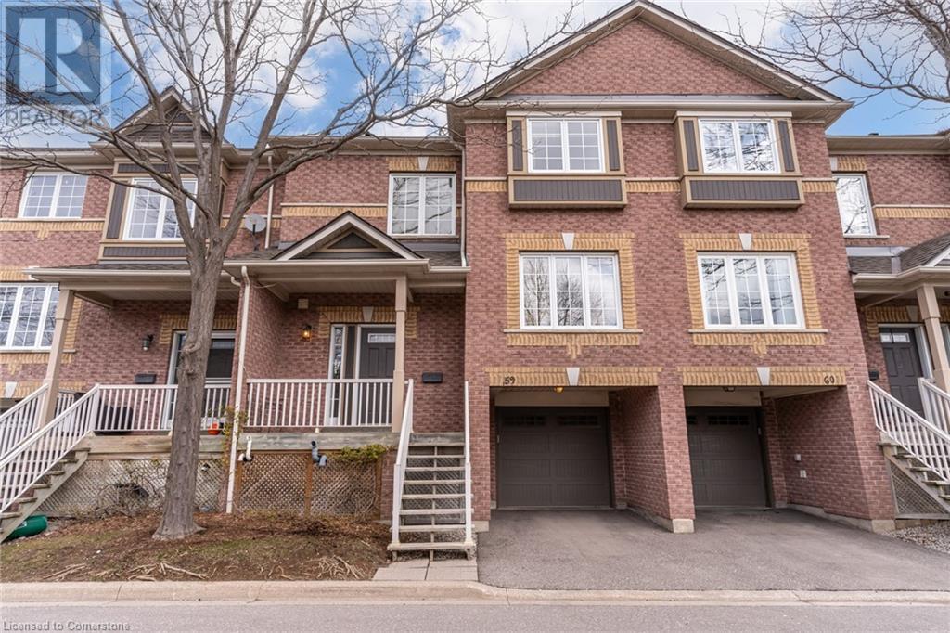Free account required
Unlock the full potential of your property search with a free account! Here's what you'll gain immediate access to:
- Exclusive Access to Every Listing
- Personalized Search Experience
- Favorite Properties at Your Fingertips
- Stay Ahead with Email Alerts
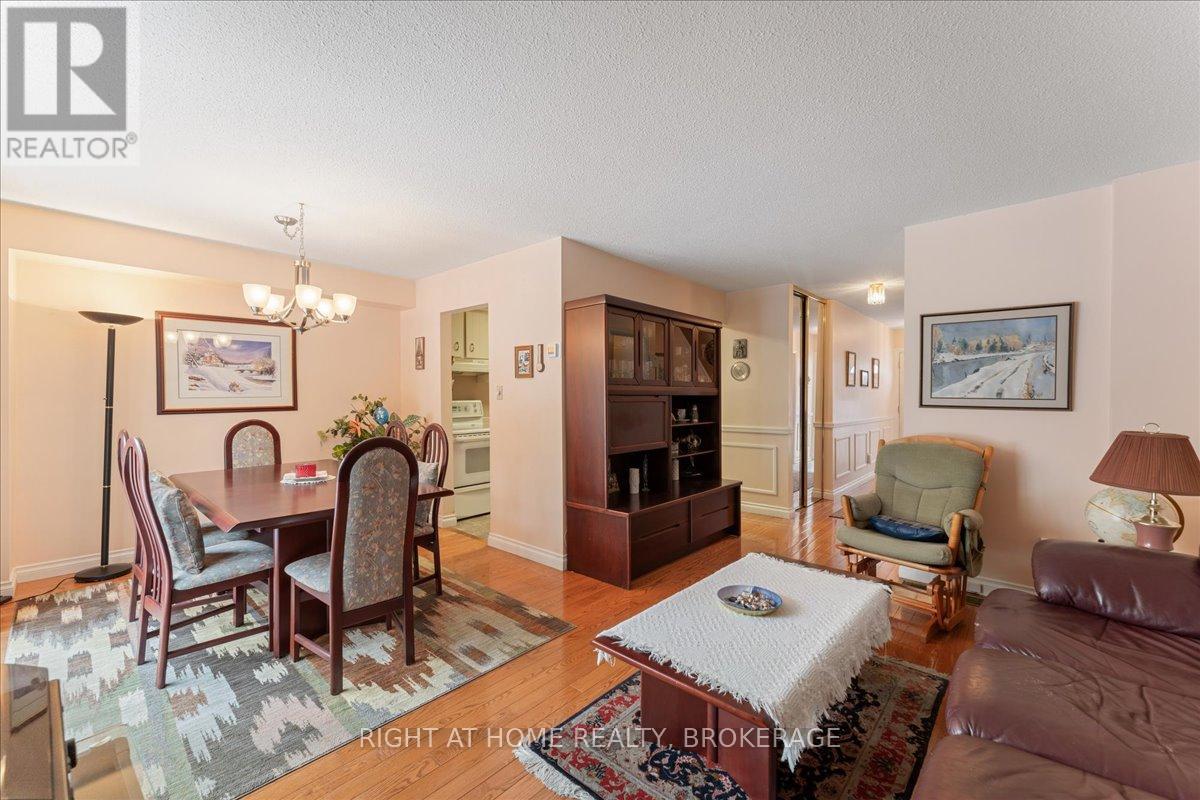

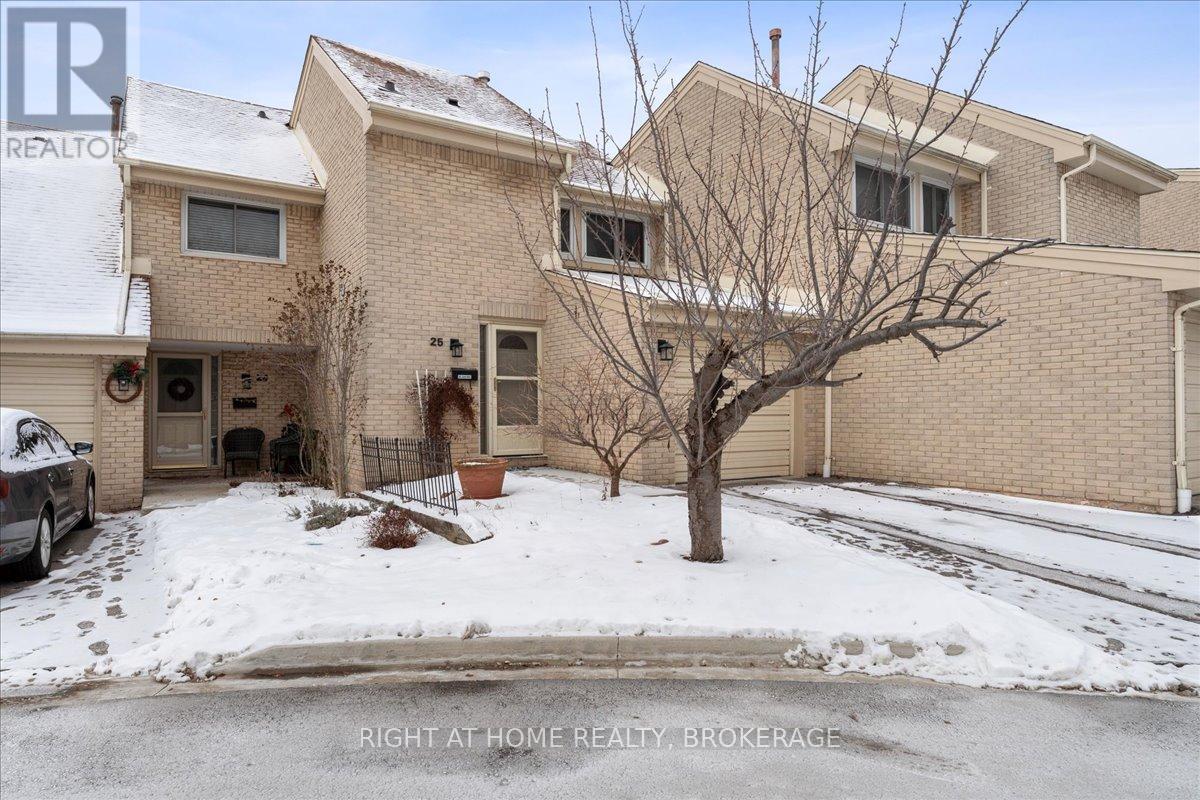

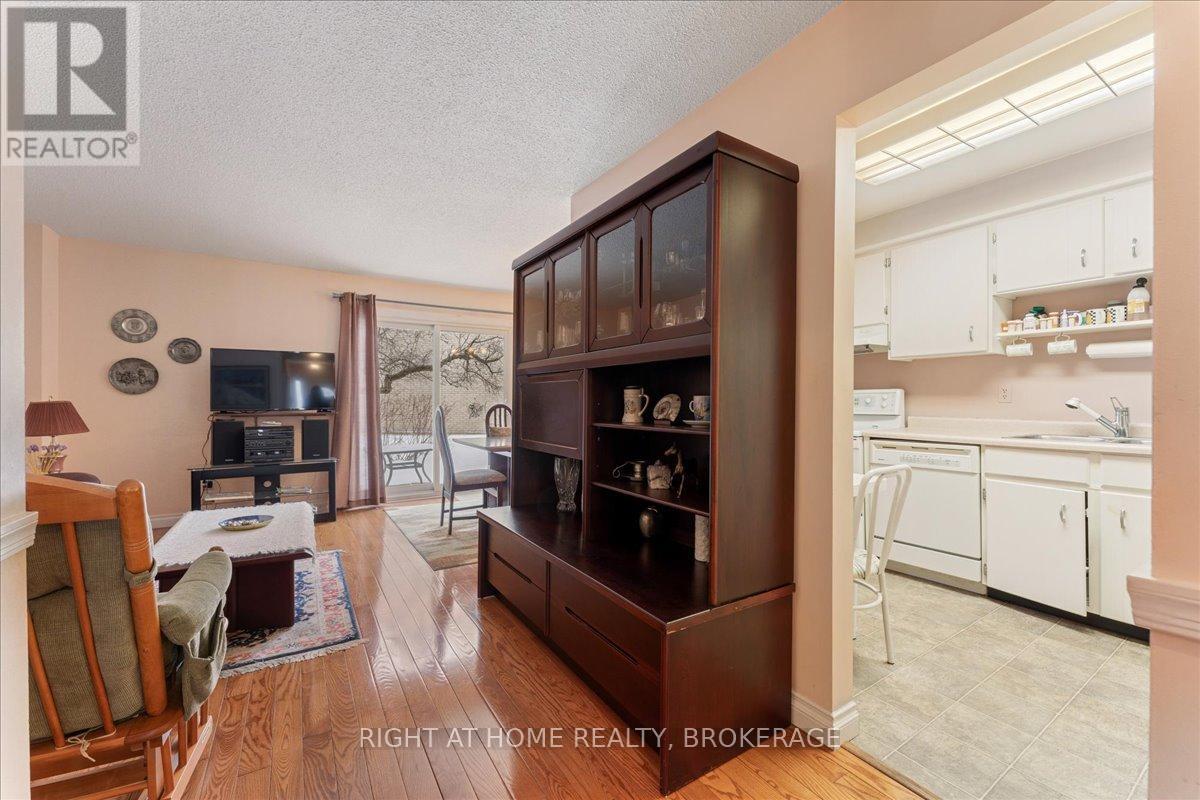
$819,000
25 - 4171 GLEN ERIN DRIVE
Mississauga, Ontario, Ontario, L5L2G3
MLS® Number: W11951061
Property description
Welcome to 4171 Glen Erin Dr. Unit #25, a charming townhouse nestled in the desirable Erin Mills area of Mississauga. This well-maintained home features 3 spacious bedrooms and 1.5 bathrooms within 1,662 square feet of total living space. The bright, open-concept living and dining area is perfect for entertaining or family time, with large windows allowing natural light to fill the space. The kitchen offers ample counter space and cabinetry, ideal for casual dining and meal preparation. Upstairs, the primary bedroom includes generous closet space, while two additional bedrooms provide versatility for a home office, guest room, or growing family. The partially finished basement offers a fantastic opportunity for a recreation room, perfect for a home gym, play area, or cozy media space, while still providing plenty of storage options. Outside, enjoy a private backyard space, perfect for summer BBQs or relaxing evenings. The single-car garage adds both convenience and storage, with additional parking available in the driveway. This home is conveniently located near several landmarks, including the South Common Centre for shopping and dining, the University of Toronto Mississauga campus, and the Credit Valley Hospital. With easy access to public transit and major highways, commuting is a breeze. Don't miss your chance to call this inviting property home!
Building information
Type
*****
Amenities
*****
Appliances
*****
Basement Development
*****
Basement Type
*****
Cooling Type
*****
Exterior Finish
*****
Fireplace Present
*****
FireplaceTotal
*****
Half Bath Total
*****
Heating Fuel
*****
Heating Type
*****
Size Interior
*****
Stories Total
*****
Land information
Courtesy of RIGHT AT HOME REALTY, BROKERAGE
Book a Showing for this property
Please note that filling out this form you'll be registered and your phone number without the +1 part will be used as a password.
