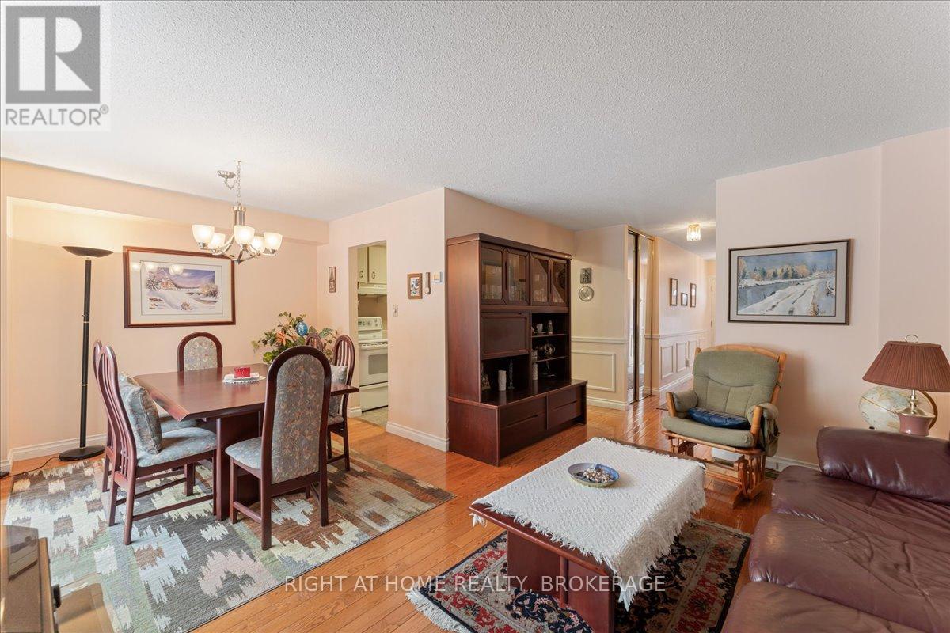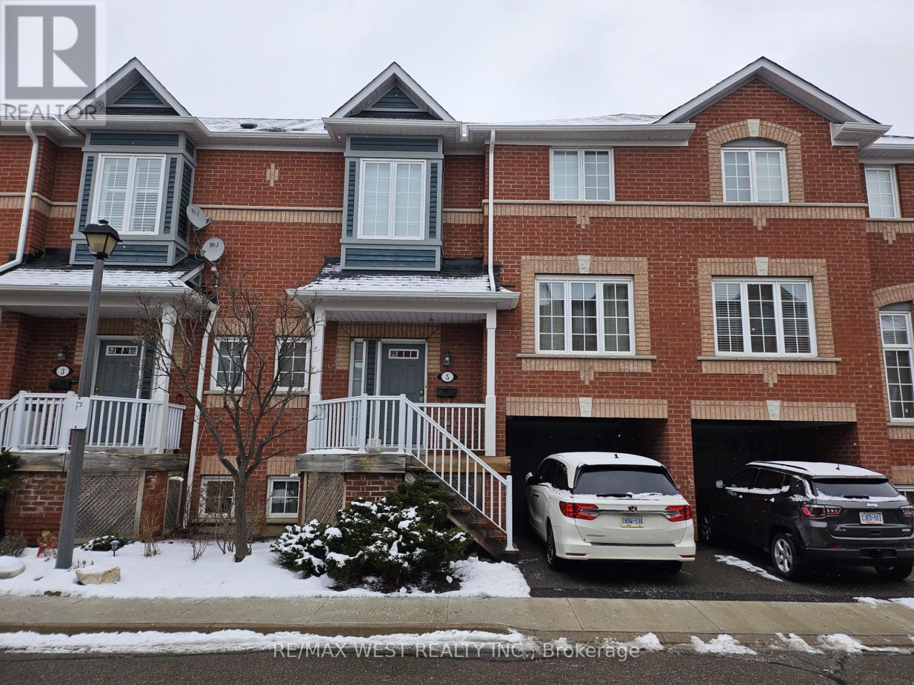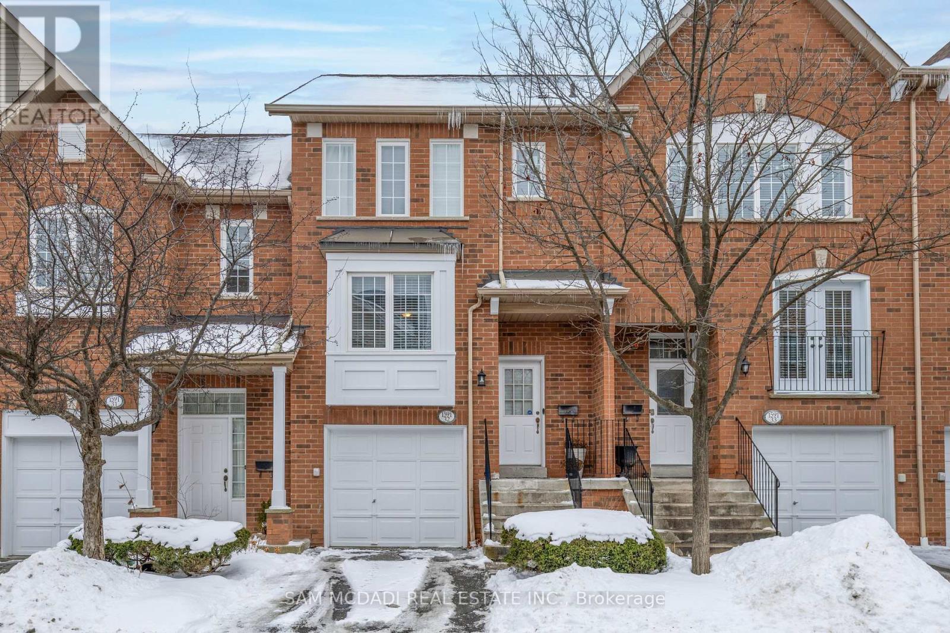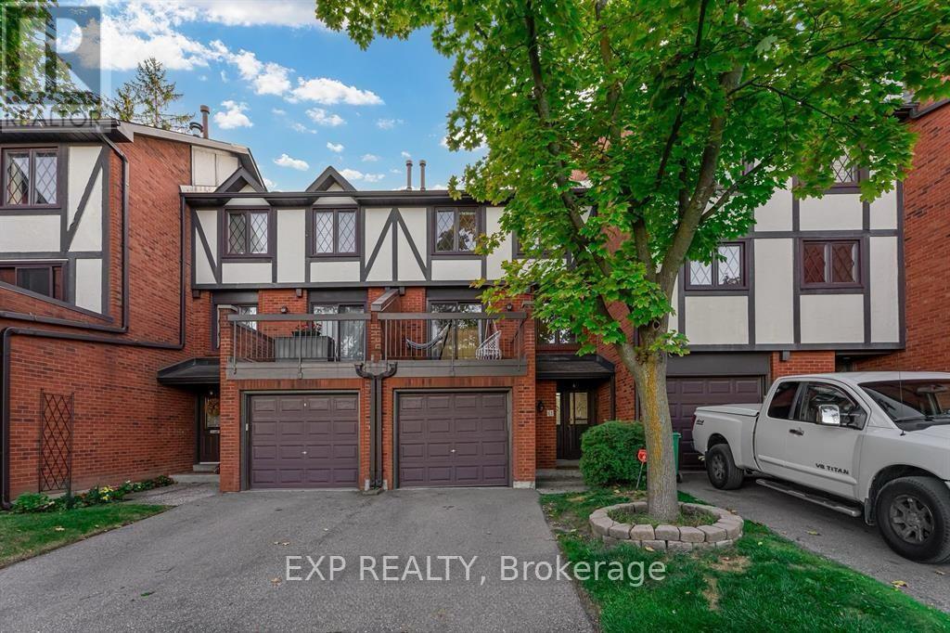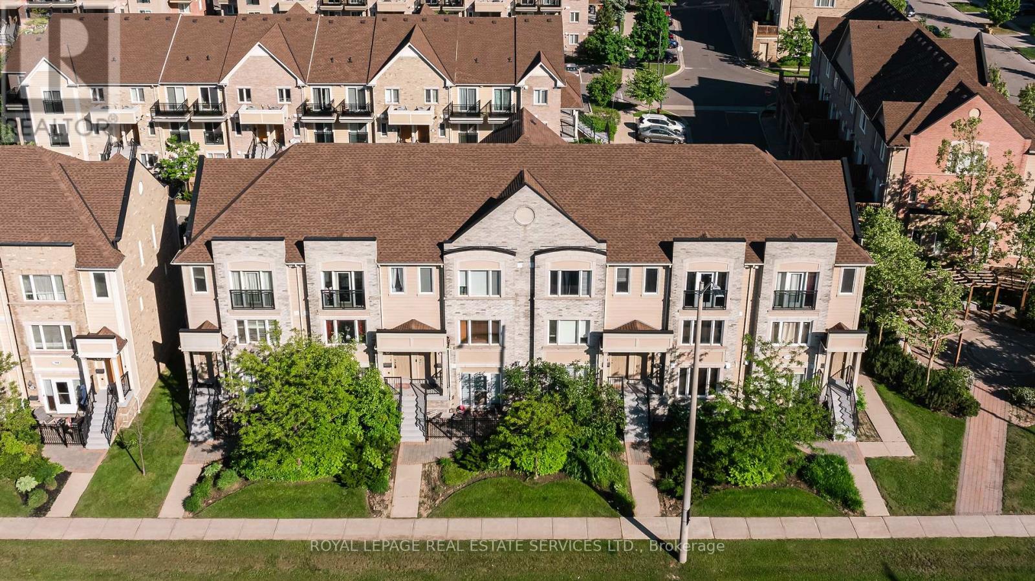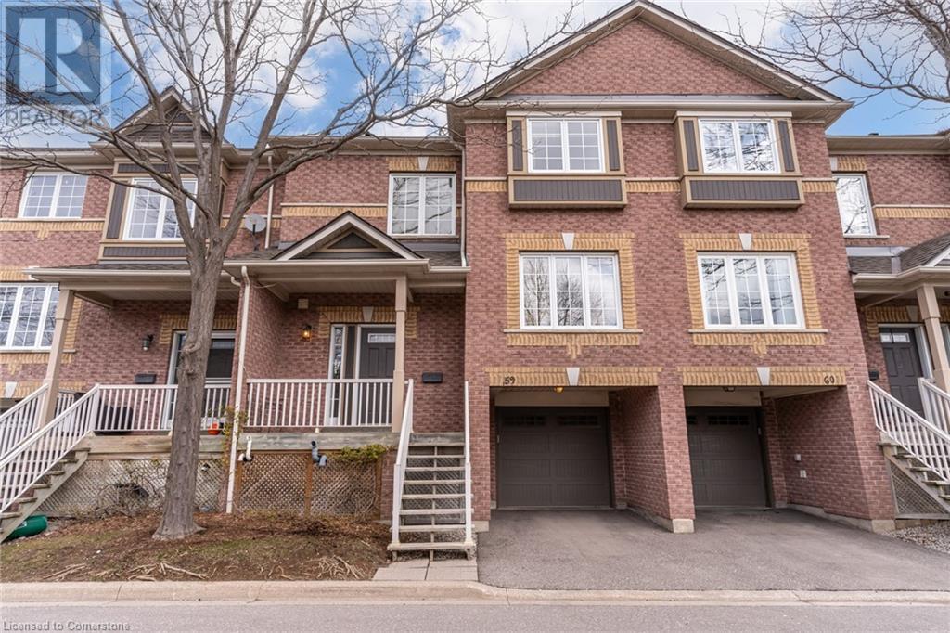Free account required
Unlock the full potential of your property search with a free account! Here's what you'll gain immediate access to:
- Exclusive Access to Every Listing
- Personalized Search Experience
- Favorite Properties at Your Fingertips
- Stay Ahead with Email Alerts
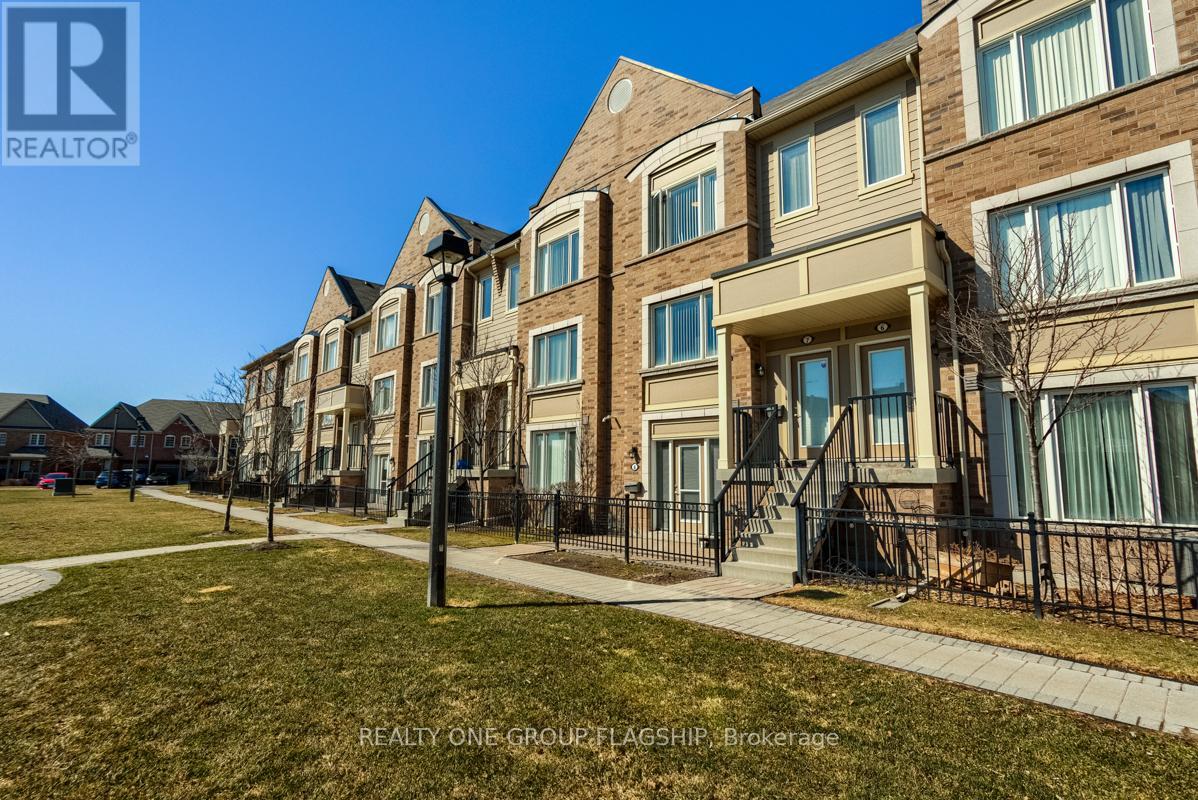
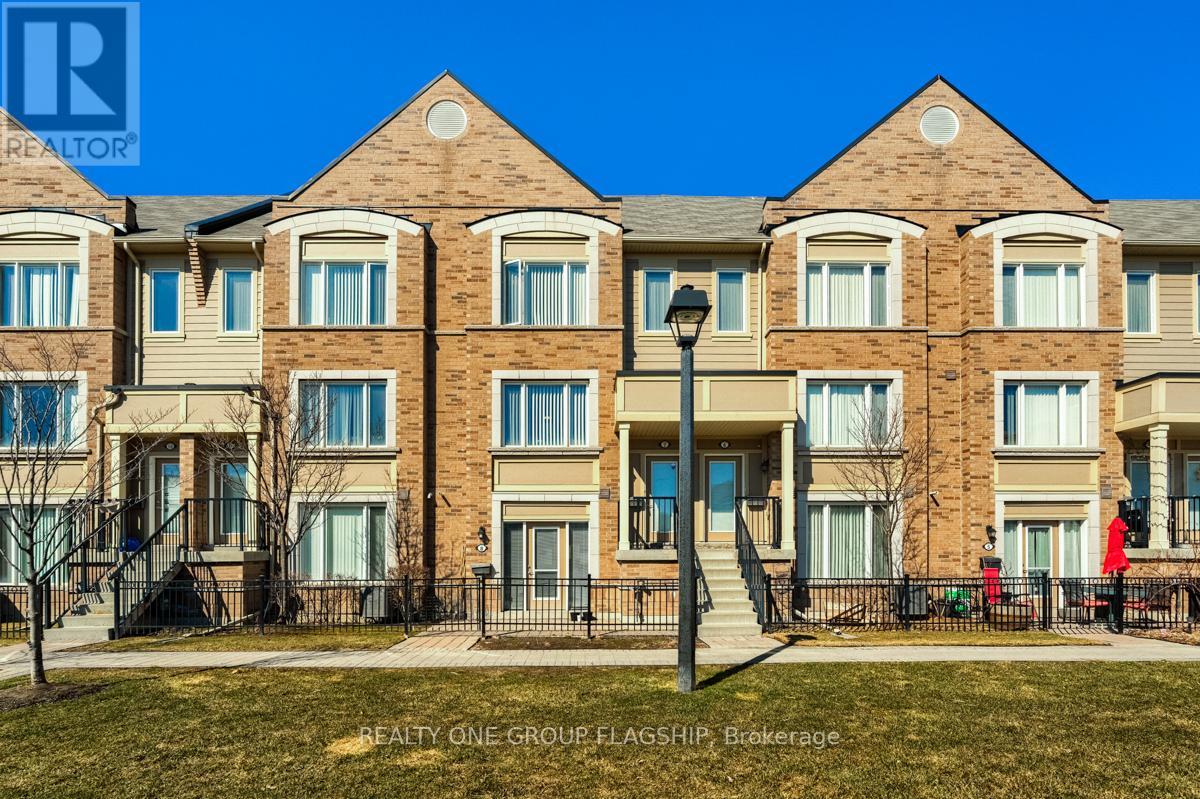

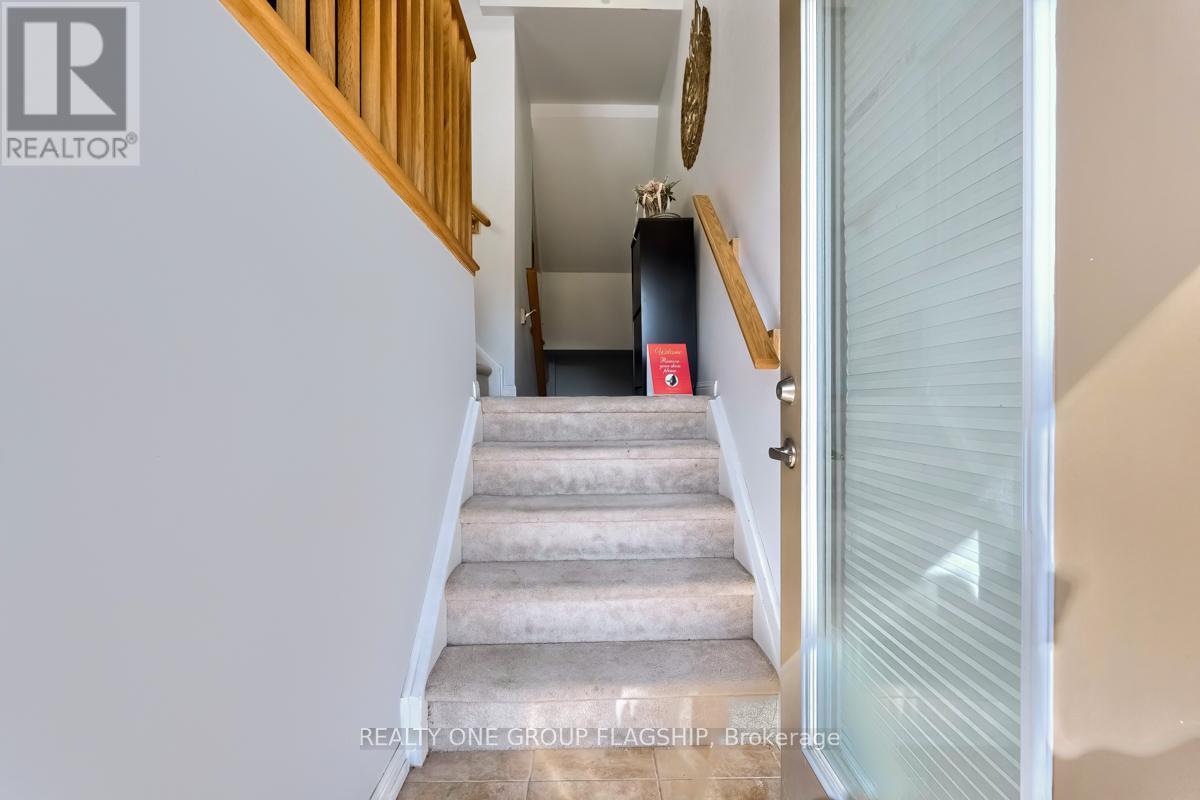
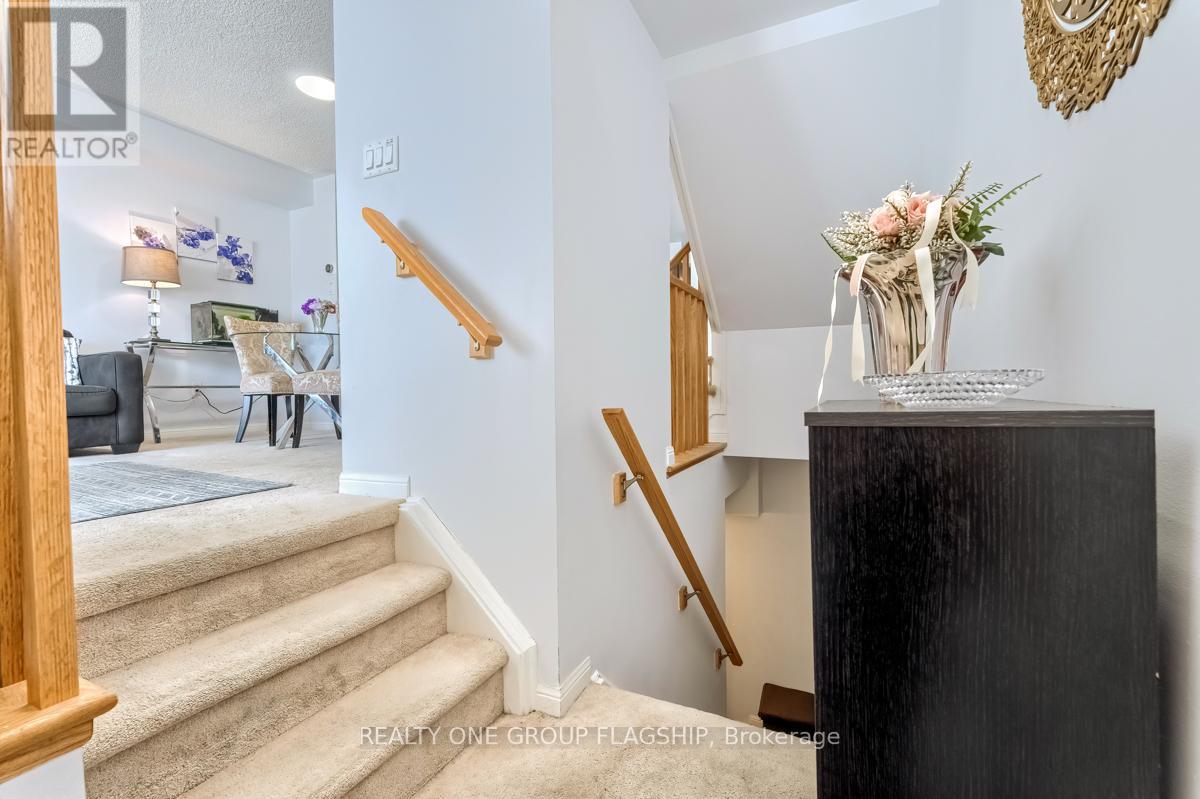
$838,000
7 - 3185 BOXFORD CRESCENT
Mississauga, Ontario, Ontario, L5M0X1
MLS® Number: W12035703
Property description
Beautifully maintained luxury park facing Daniel's Executive Townhome with 3 bedrooms and 3 bathrooms. This super convenient location offers a wide range of amenities and convenience for anyone wanting to call it home. With rare offering 2 parking spots , stainless steel appliances, upper floor laundry and a beautiful all year round terrace through the kitchen for BBQ enthusiasts. Direct access from the garage, walk in closet in the master bedroom . Much desired Churchill Meadows location with great schools, parks, community centers and places of worship. Very close to highways and stations making commute a breeze for university bound children with easy access to UTM, Uoft , McMasters , Waterloo , Guelph, York etc. Lowest Condo Maintenance Fees in the area at just 300 per month includes water to have lower monthly expenses
Building information
Type
*****
Appliances
*****
Cooling Type
*****
Exterior Finish
*****
Half Bath Total
*****
Heating Fuel
*****
Heating Type
*****
Size Interior
*****
Land information
Rooms
Upper Level
Bedroom 3
*****
Bedroom 2
*****
Primary Bedroom
*****
Main level
Kitchen
*****
Dining room
*****
Living room
*****
Upper Level
Bedroom 3
*****
Bedroom 2
*****
Primary Bedroom
*****
Main level
Kitchen
*****
Dining room
*****
Living room
*****
Upper Level
Bedroom 3
*****
Bedroom 2
*****
Primary Bedroom
*****
Main level
Kitchen
*****
Dining room
*****
Living room
*****
Upper Level
Bedroom 3
*****
Bedroom 2
*****
Primary Bedroom
*****
Main level
Kitchen
*****
Dining room
*****
Living room
*****
Courtesy of REALTY ONE GROUP FLAGSHIP
Book a Showing for this property
Please note that filling out this form you'll be registered and your phone number without the +1 part will be used as a password.
