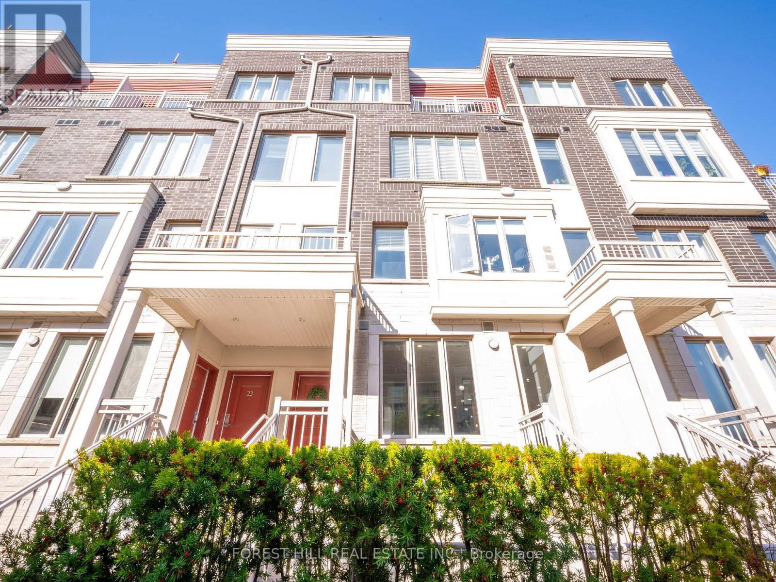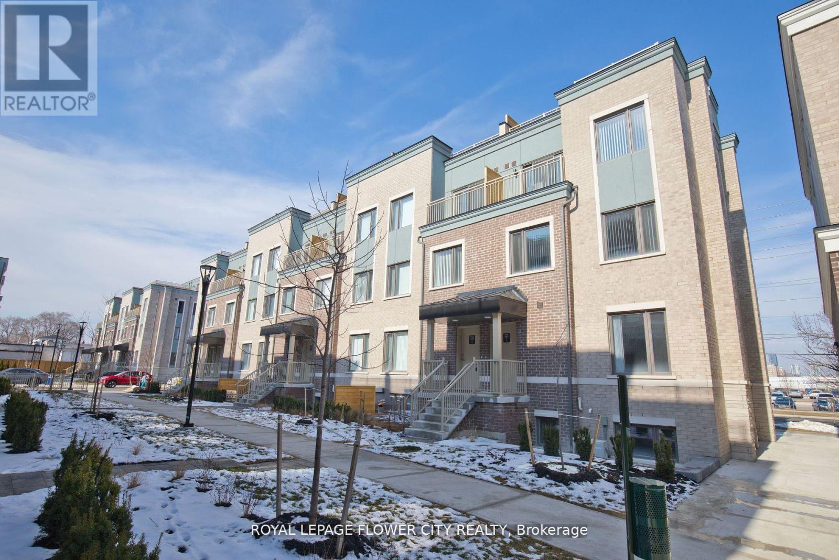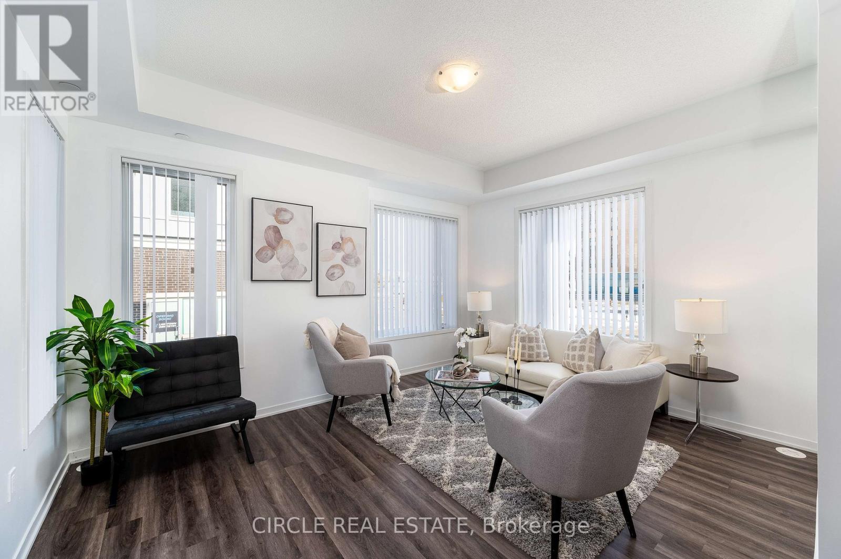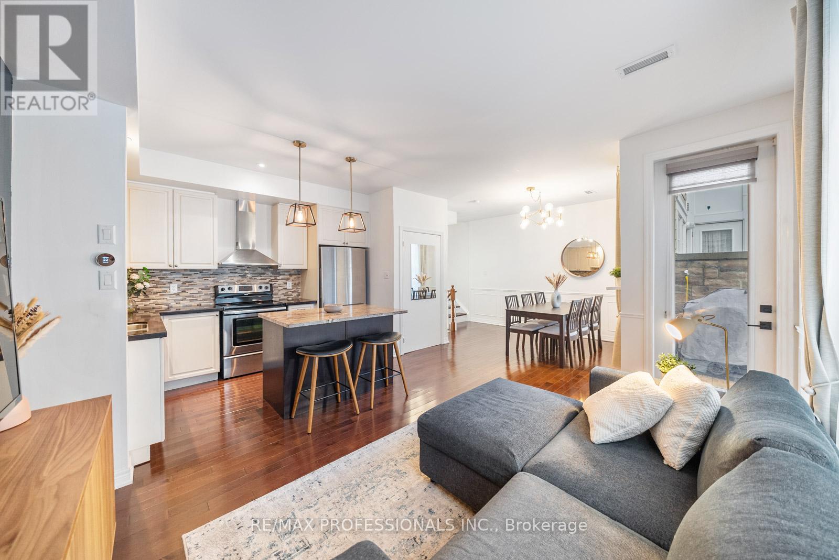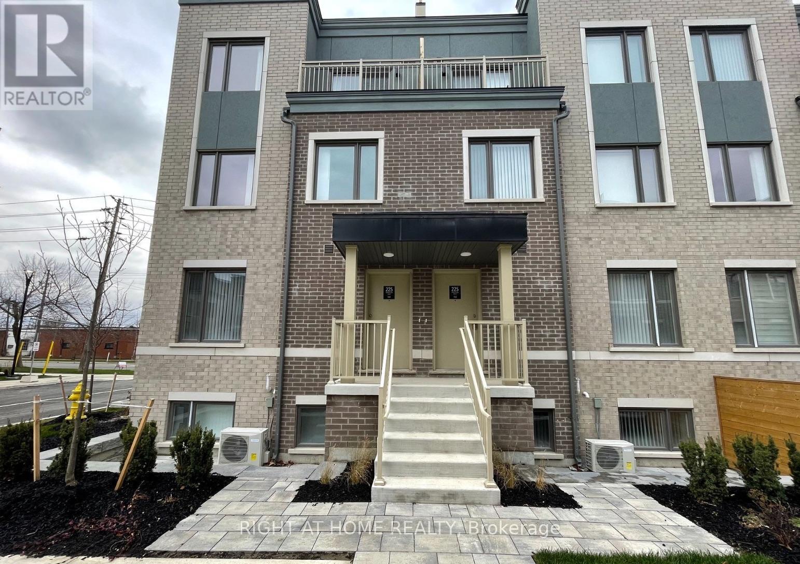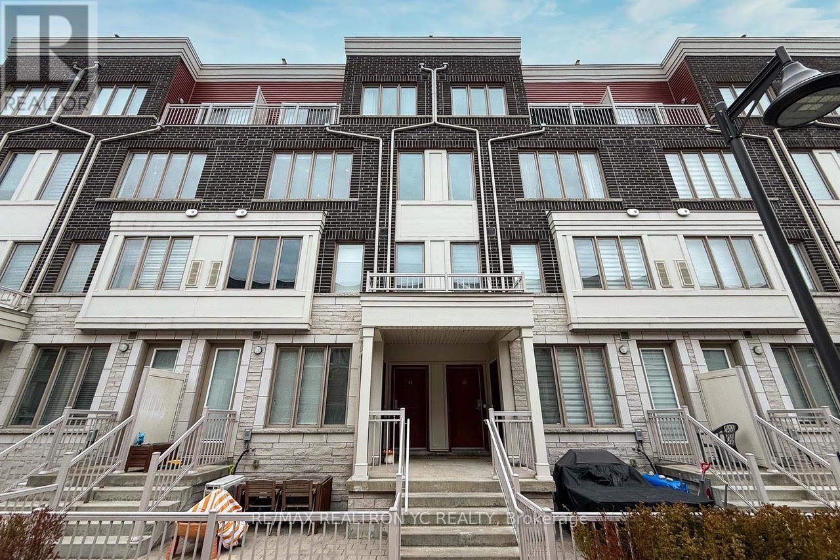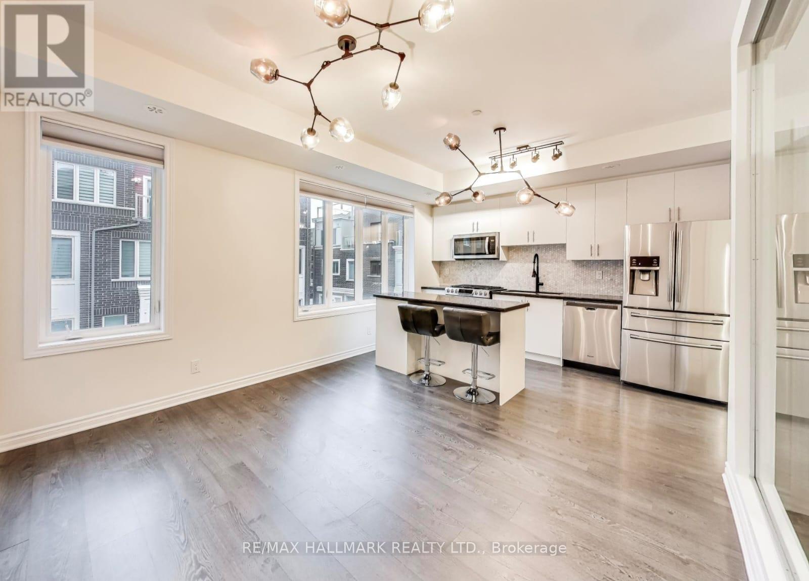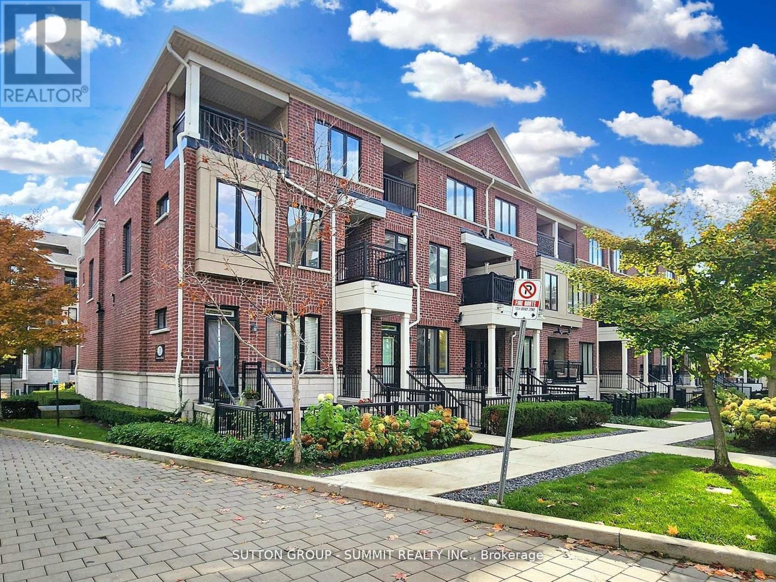Free account required
Unlock the full potential of your property search with a free account! Here's what you'll gain immediate access to:
- Exclusive Access to Every Listing
- Personalized Search Experience
- Favorite Properties at Your Fingertips
- Stay Ahead with Email Alerts
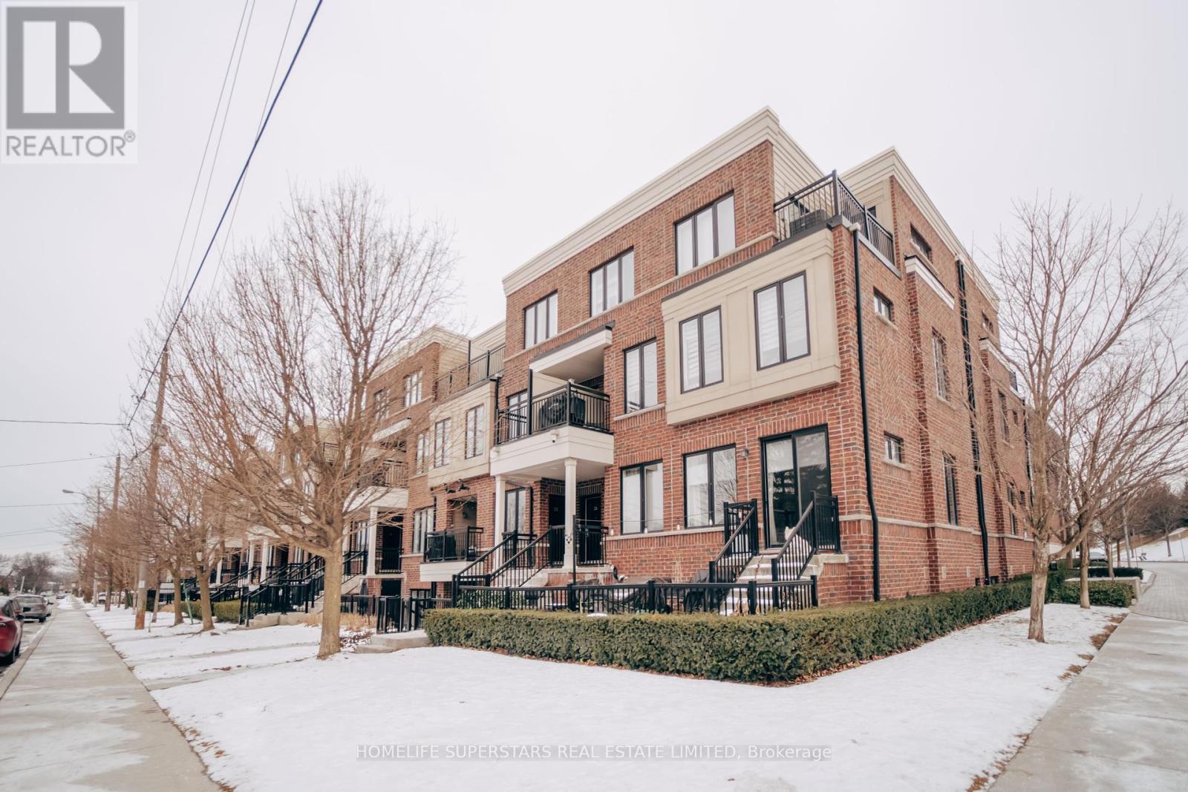
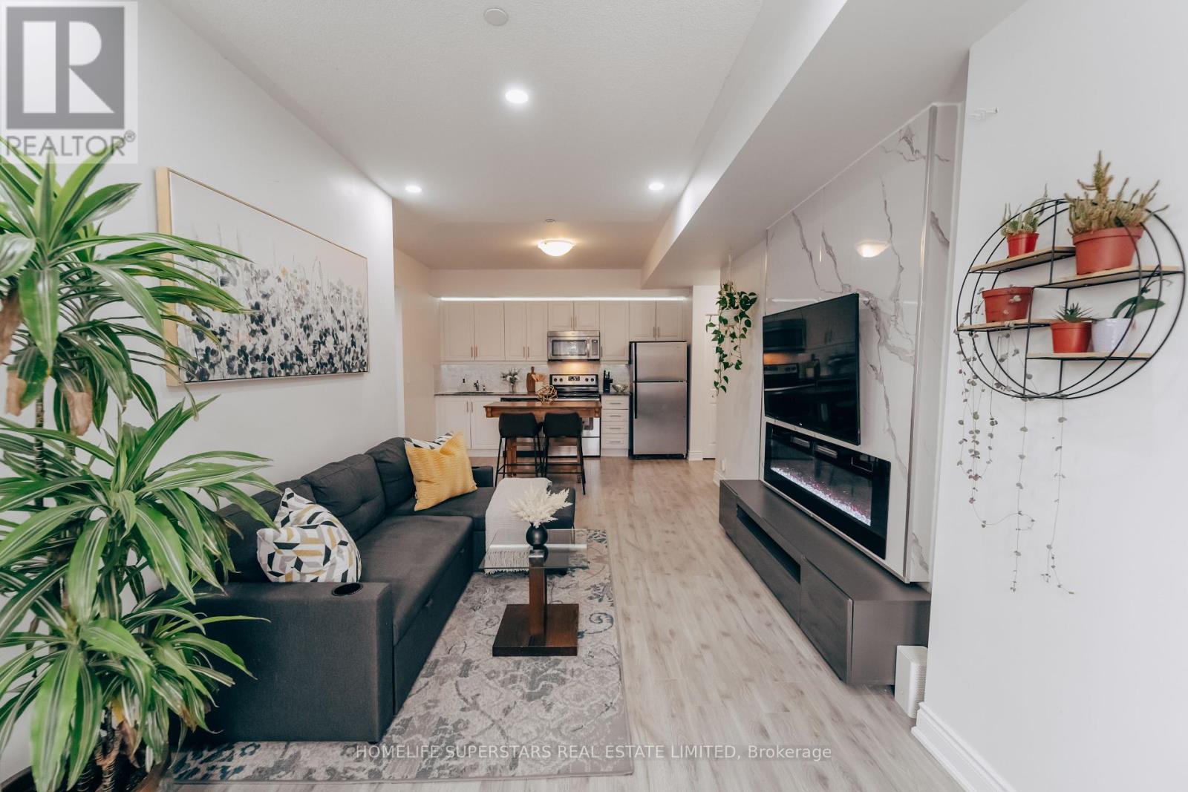
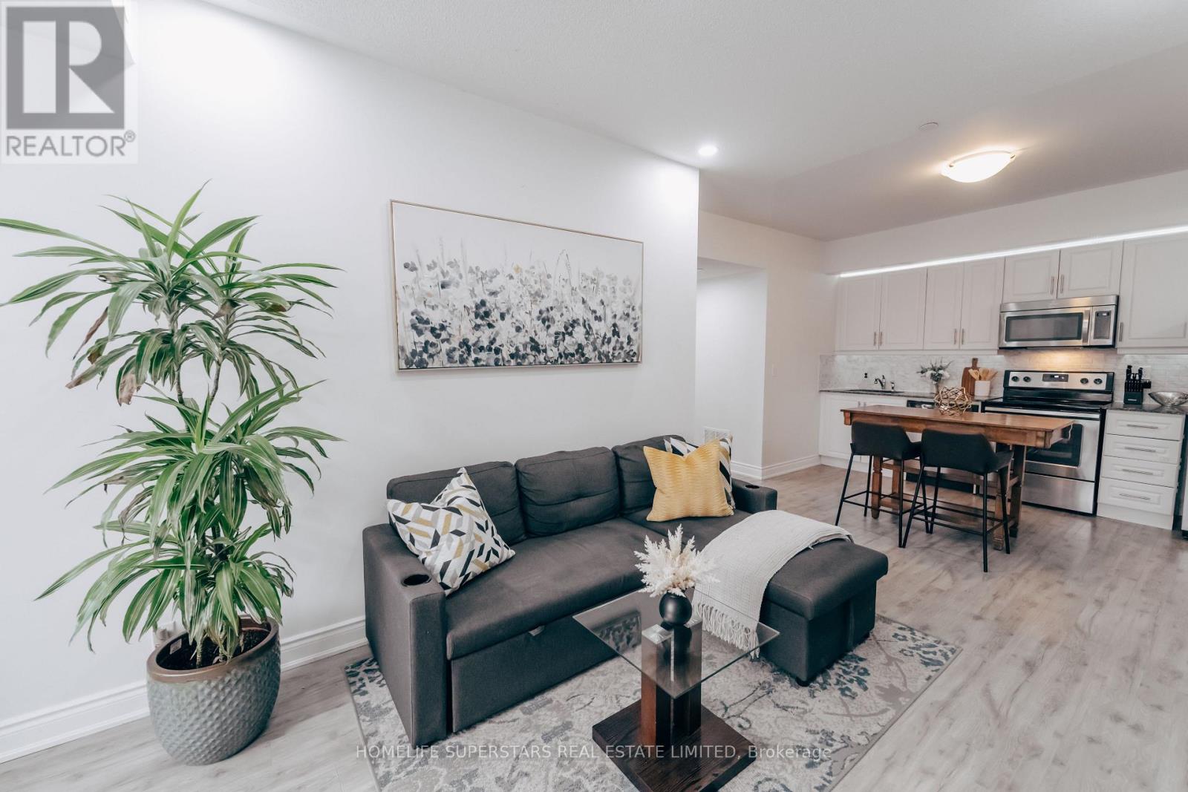

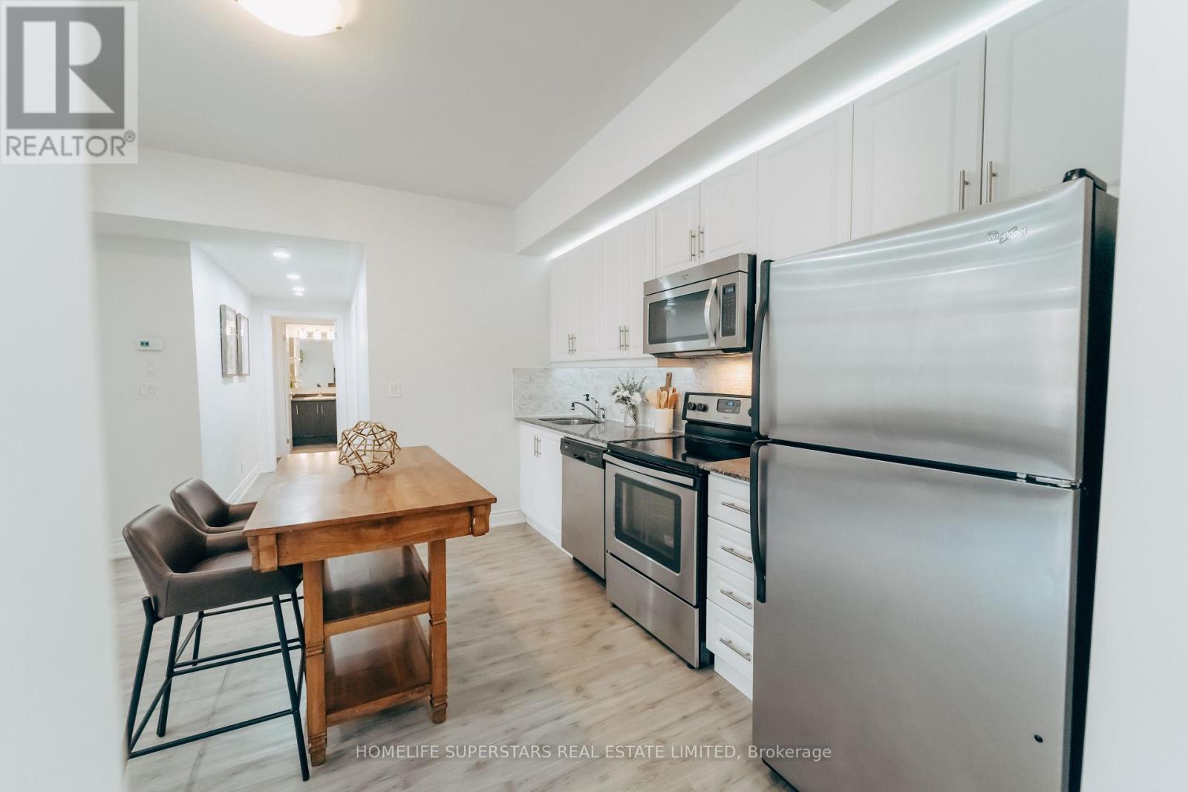
$760,000
25 - 120 TWENTY FOURTH STREET
Toronto, Ontario, Ontario, M8V0B9
MLS® Number: W11964548
Property description
Welcome to this beautifully updated stacked townhouse, featuring 9ft ceilings, 2 spacious bedrooms and 2 modern bathrooms. Located in a desirable neighborhood, this convenient end unit offers a single-floor layout (no stairs), making it perfect for easy living. The open-concept living and dining areas are ideal for both relaxation and entertaining, with plenty of space to make it your own. Overlooking a tree-lined street, this home provides easy access to parking, local shops, schools, and public transit. The cozy electric fireplace creates a warm, inviting atmosphere, perfect for those cooler evenings. The kitchen is a chefs dream with sleek quartz countertops, a backsplash, and stainless steel appliances, while the laminate flooring throughout ensures a low-maintenance lifestyle. East-facing windows fill the home with natural light, offering beautiful sunrises to start your day. The master bedroom features an ensuite bathroom and a walk-in closet, providing a private retreat. Step outside onto your BBQ-friendly balcony, ideal for grilling and enjoying the outdoors. Ideally situated, this unit is within close proximity to Long Branch and Mimico Go stations, Hwy 427/QEW, the Lakeshore streetcar, and scenic waterfront trails, offering endless opportunities for outdoor activities. Whether your are a first-time homebuyer or seeking a low-maintenance living space, this townhouse offers the perfect blend of style, comfort, and practicality.
Building information
Type
*****
Amenities
*****
Cooling Type
*****
Exterior Finish
*****
Fireplace Present
*****
Heating Fuel
*****
Heating Type
*****
Size Interior
*****
Land information
Courtesy of HOMELIFE SUPERSTARS REAL ESTATE LIMITED
Book a Showing for this property
Please note that filling out this form you'll be registered and your phone number without the +1 part will be used as a password.
