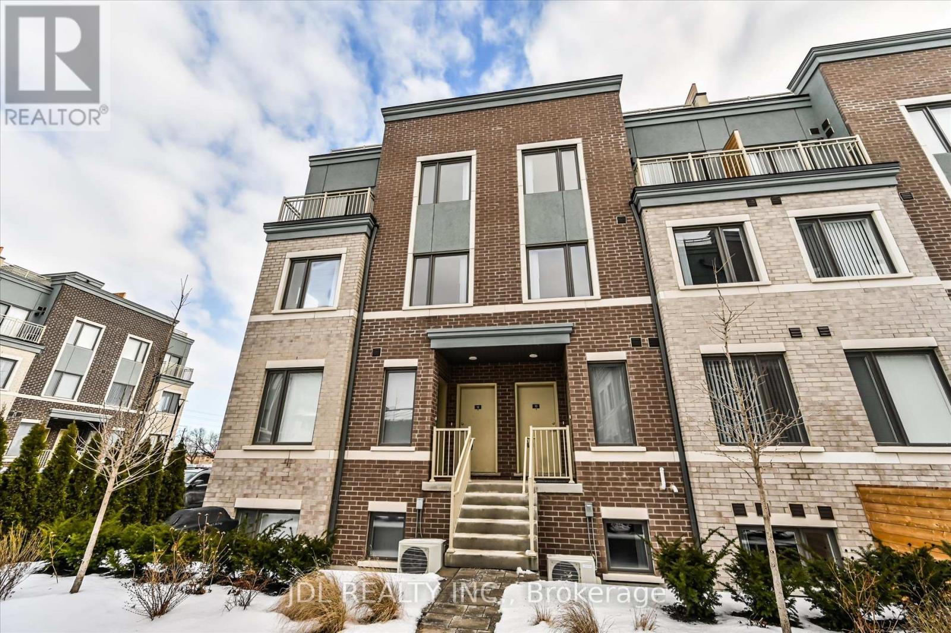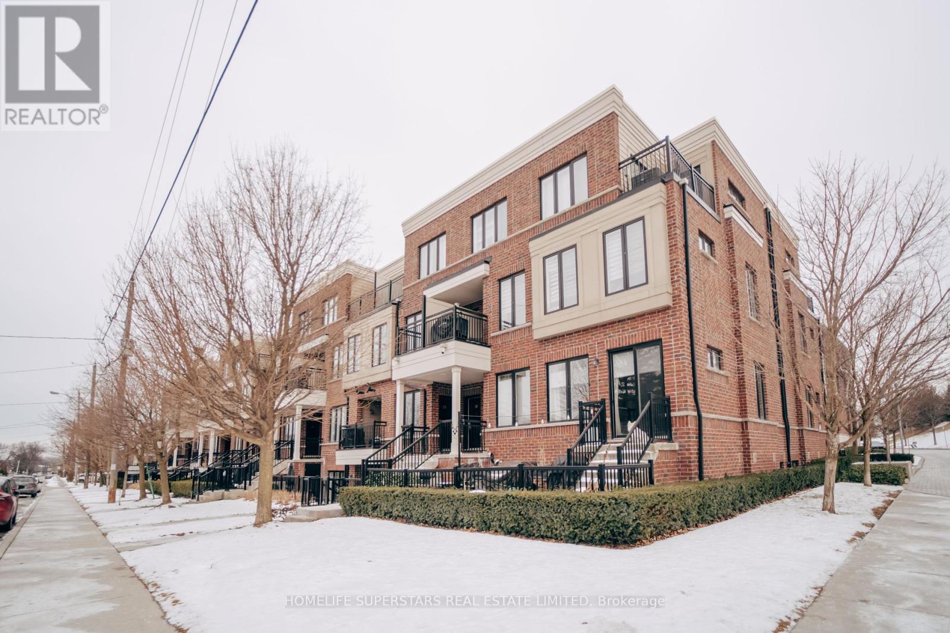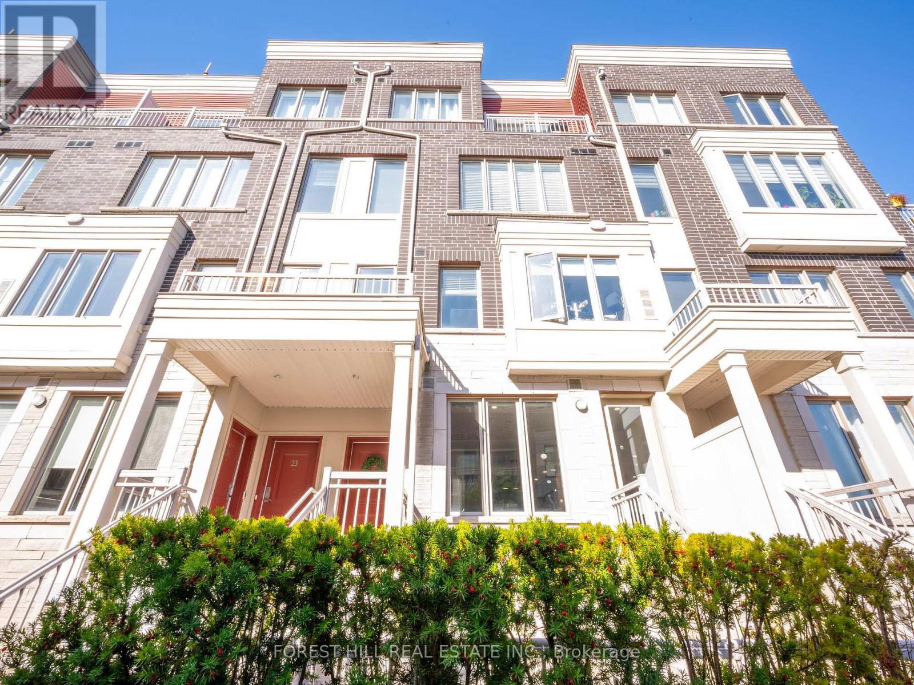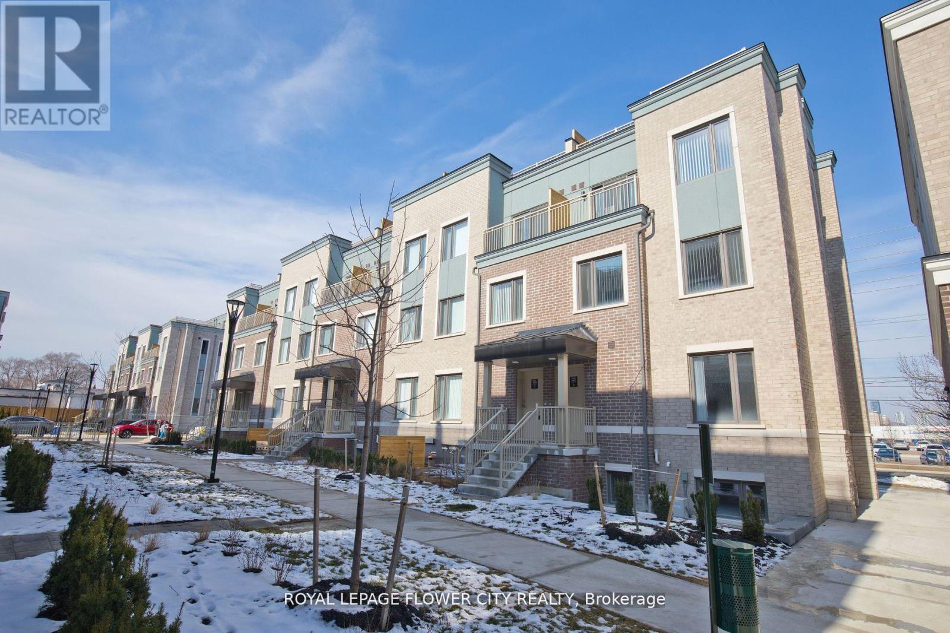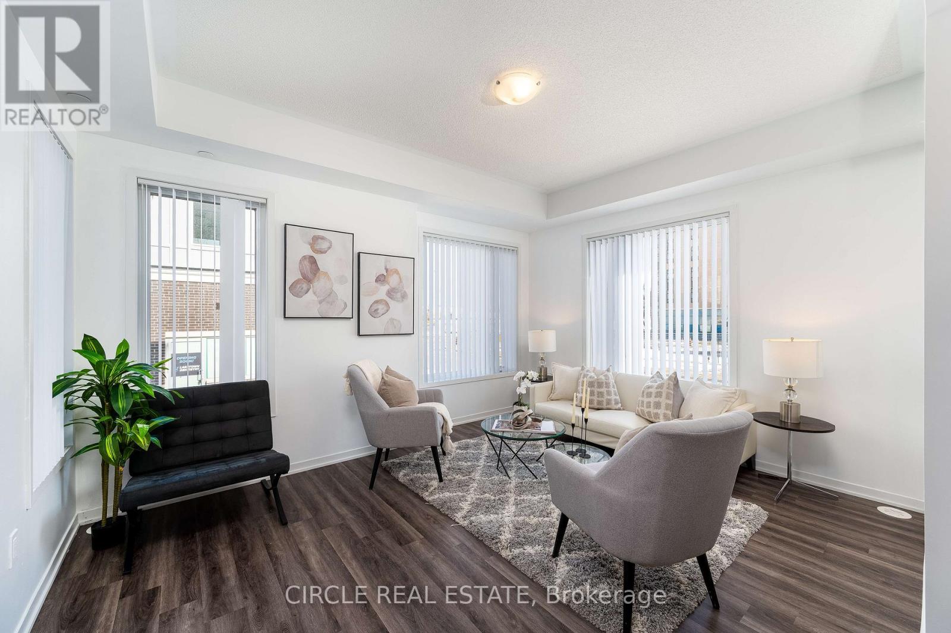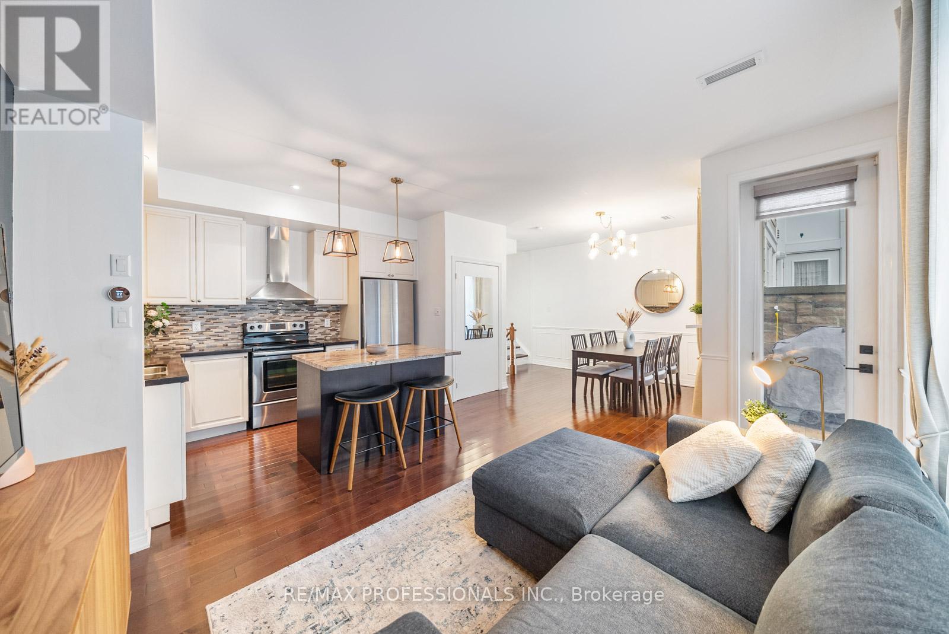Free account required
Unlock the full potential of your property search with a free account! Here's what you'll gain immediate access to:
- Exclusive Access to Every Listing
- Personalized Search Experience
- Favorite Properties at Your Fingertips
- Stay Ahead with Email Alerts
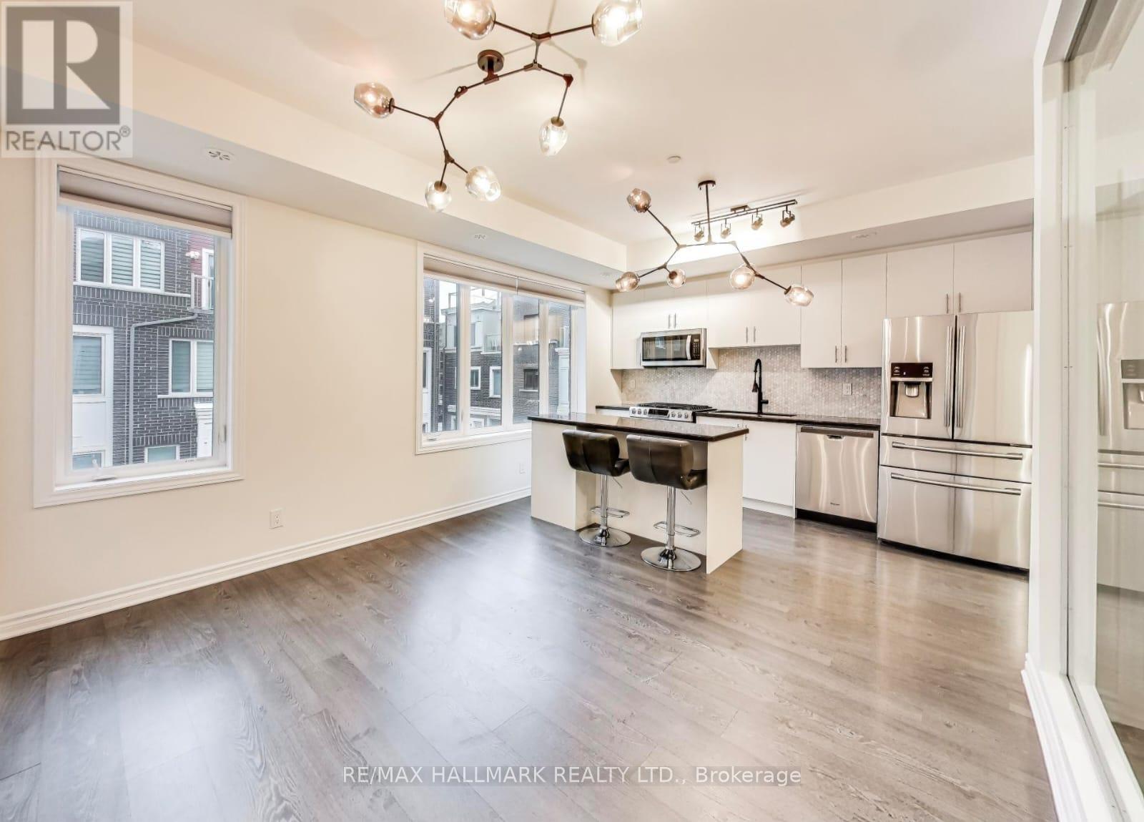
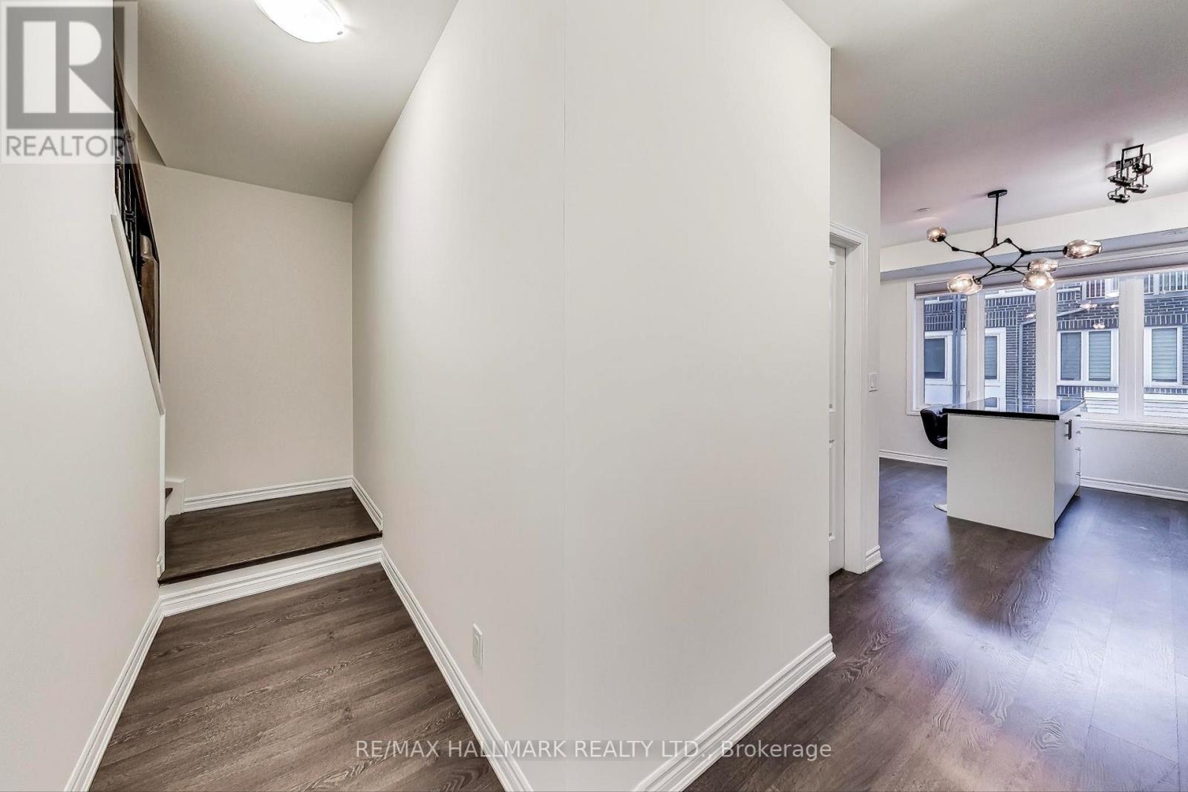
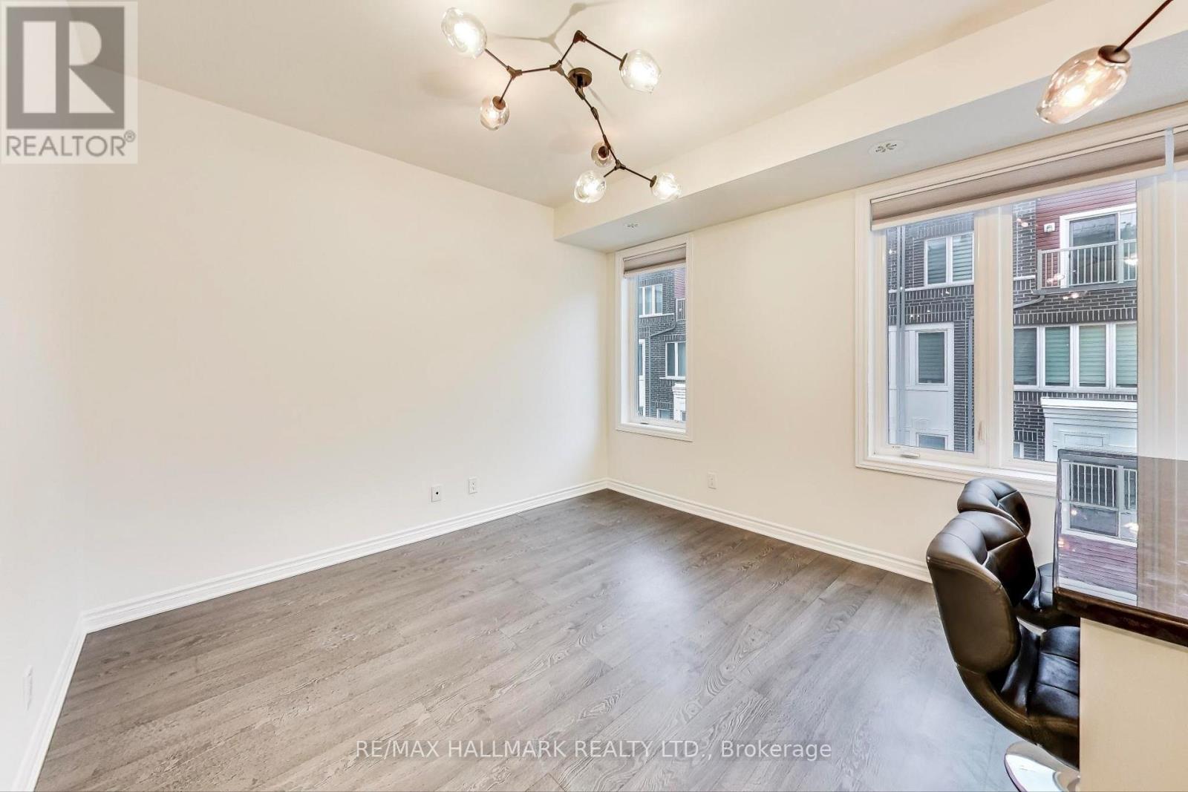

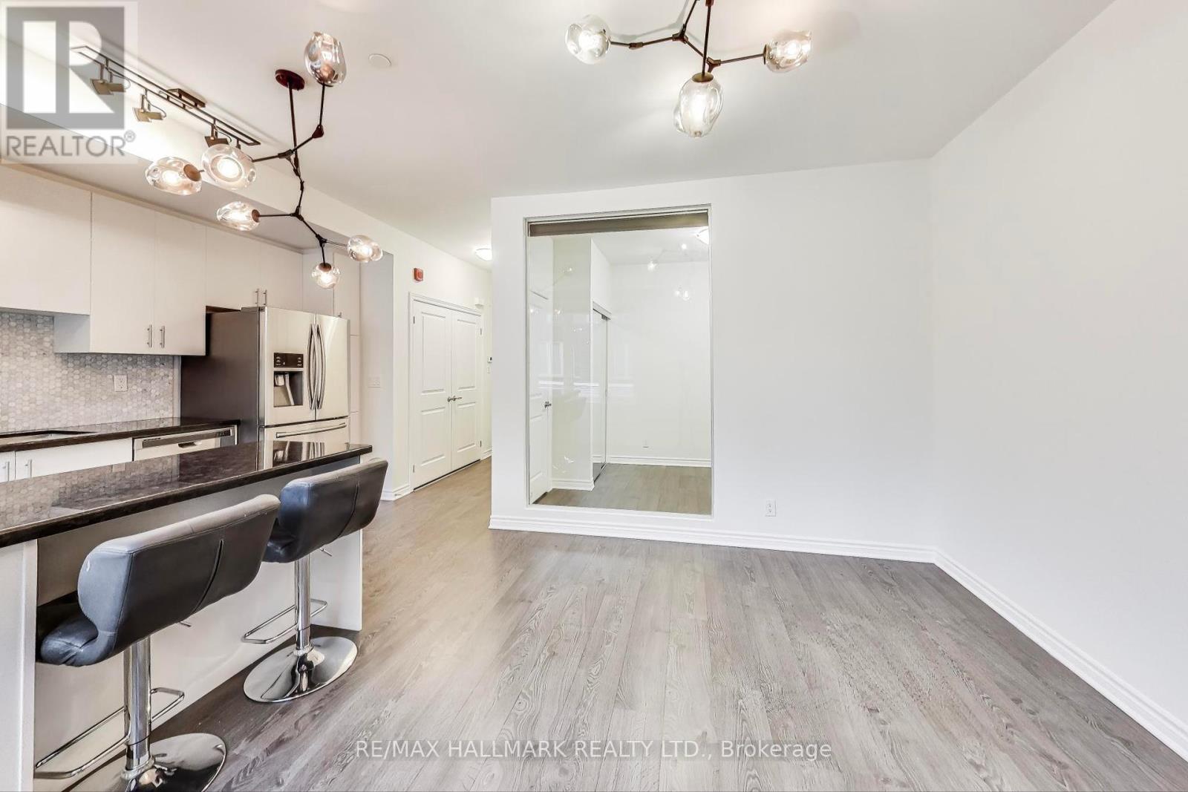
$839,000
22 - 85 EASTWOOD PARK GARDENS
Toronto, Ontario, Ontario, M8W0B2
MLS® Number: W12052578
Property description
Discover this stunning, move-in-ready 3-bedroom townhome in the vibrant Minto Long Branch community! Boasting 1,264sq. ft. of modern, thoughtfully designed living space. This unit features a rare third bedroom with a large window, perfect for a home office, guest room, or nursery. Enjoy entertaining on your expansive 347 sq ft rooftop terrace, complete with a convenient BBQ gas line, waterline, plantar box and a pergola with a removable shade and sofa for seamless outdoor gatherings. The kitchen showcases a sleek granite island, premium backsplash, high arc faucet, Samsung gas stove and wide french door fridge with waterline. Custom window coverings and modern lighting fixtures add to the elegant aesthetic. Other features include builder-upgraded stairs/railing, engineered flooring, granite bathroom countertops, and a primary suite glass shower with hexagon tiles. Located just steps from the lake, trendy restaurants, boutique shops, parks, and public transit, including the GO Train, this home offers the perfect blend of urban convenience and serene lakeside living. This exceptional unit is a rare find schedule your showing today!
Building information
Type
*****
Appliances
*****
Cooling Type
*****
Exterior Finish
*****
Flooring Type
*****
Half Bath Total
*****
Heating Fuel
*****
Heating Type
*****
Size Interior
*****
Stories Total
*****
Land information
Amenities
*****
Rooms
Main level
Foyer
*****
Third level
Primary Bedroom
*****
Bedroom 2
*****
Second level
Bedroom 3
*****
Living room
*****
Kitchen
*****
Main level
Foyer
*****
Third level
Primary Bedroom
*****
Bedroom 2
*****
Second level
Bedroom 3
*****
Living room
*****
Kitchen
*****
Courtesy of RE/MAX HALLMARK REALTY LTD.
Book a Showing for this property
Please note that filling out this form you'll be registered and your phone number without the +1 part will be used as a password.

