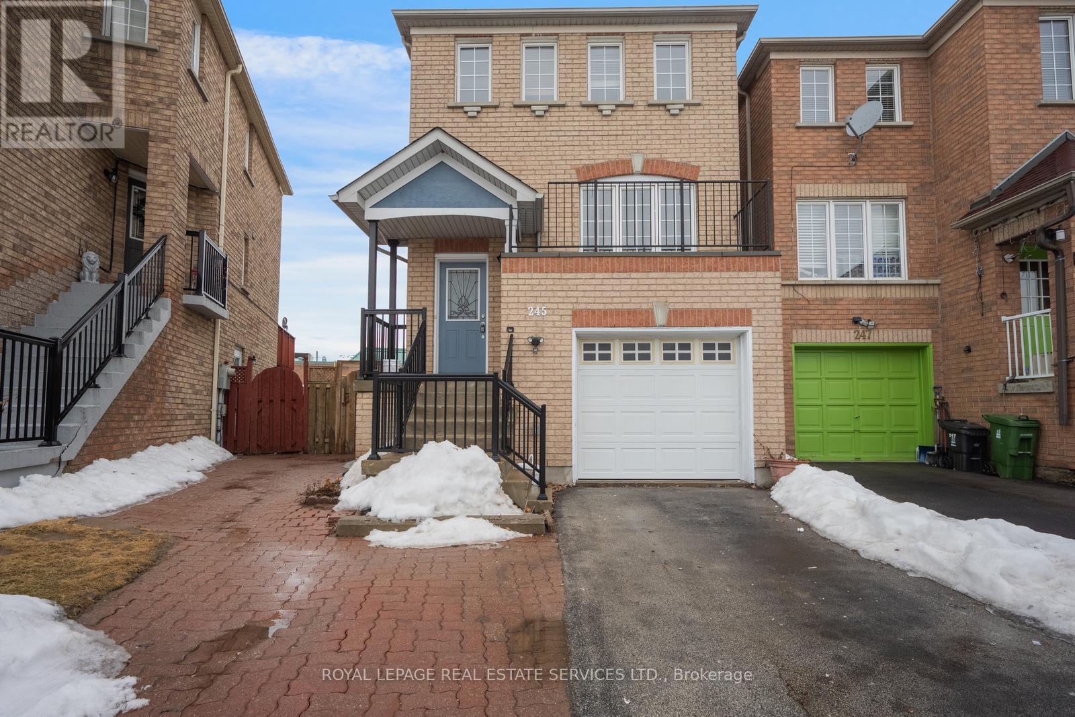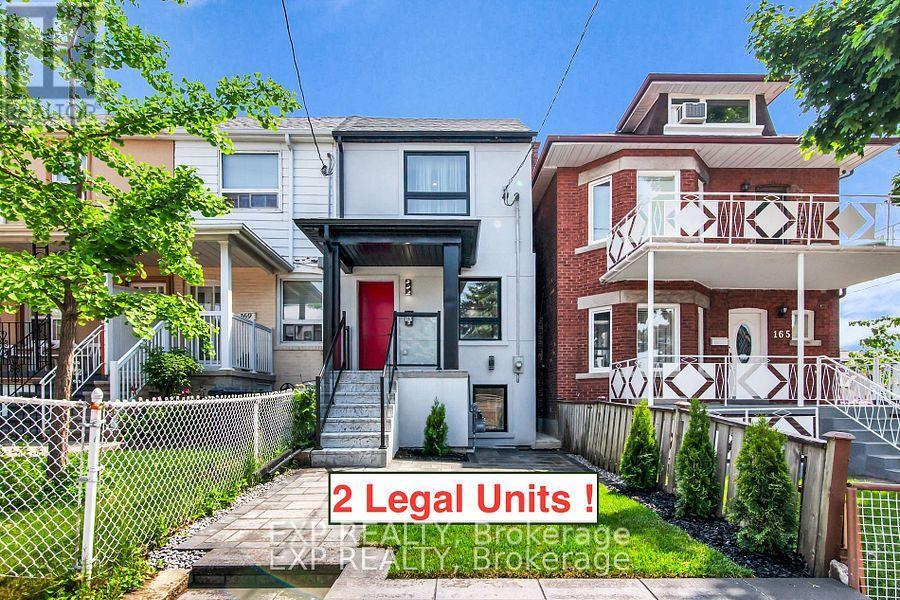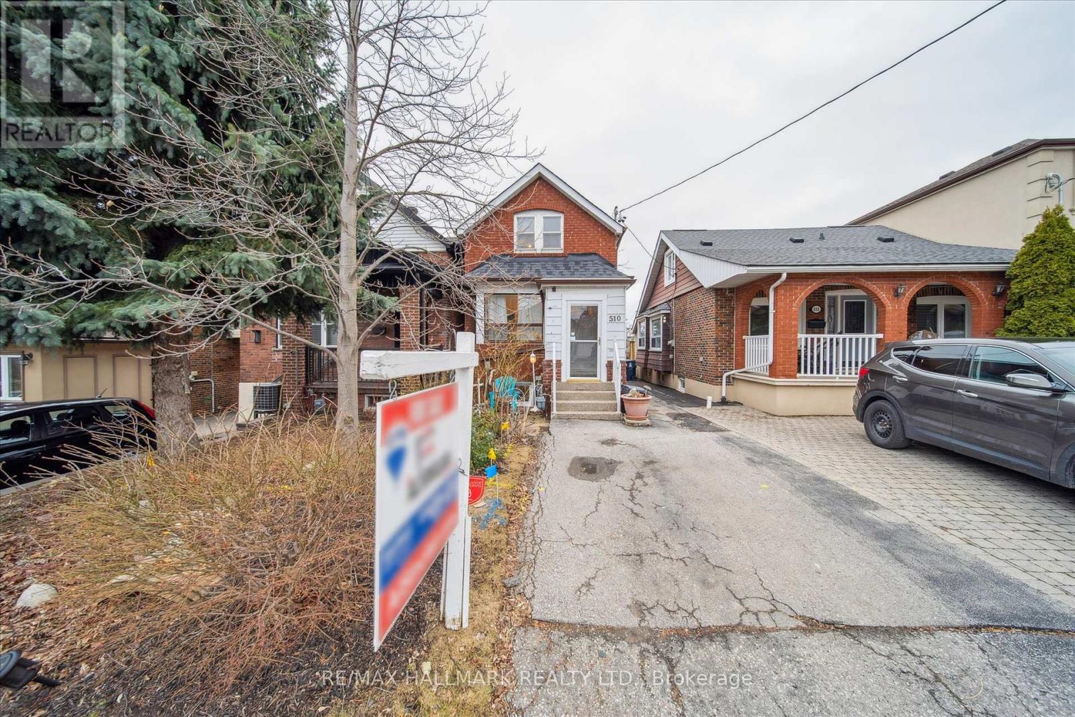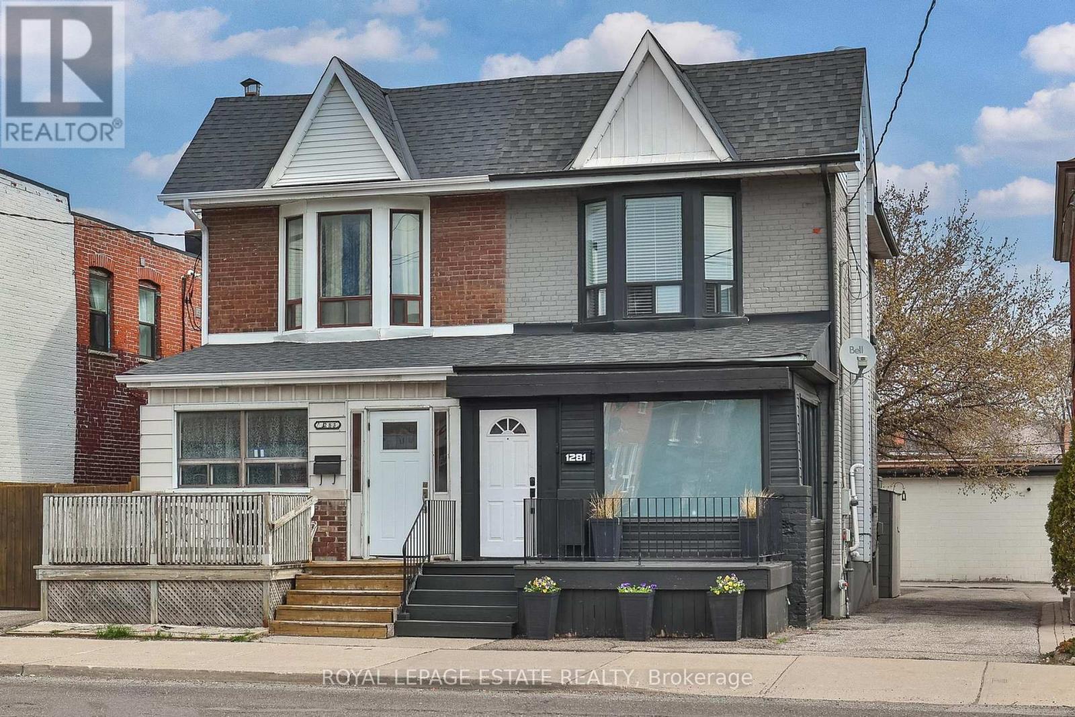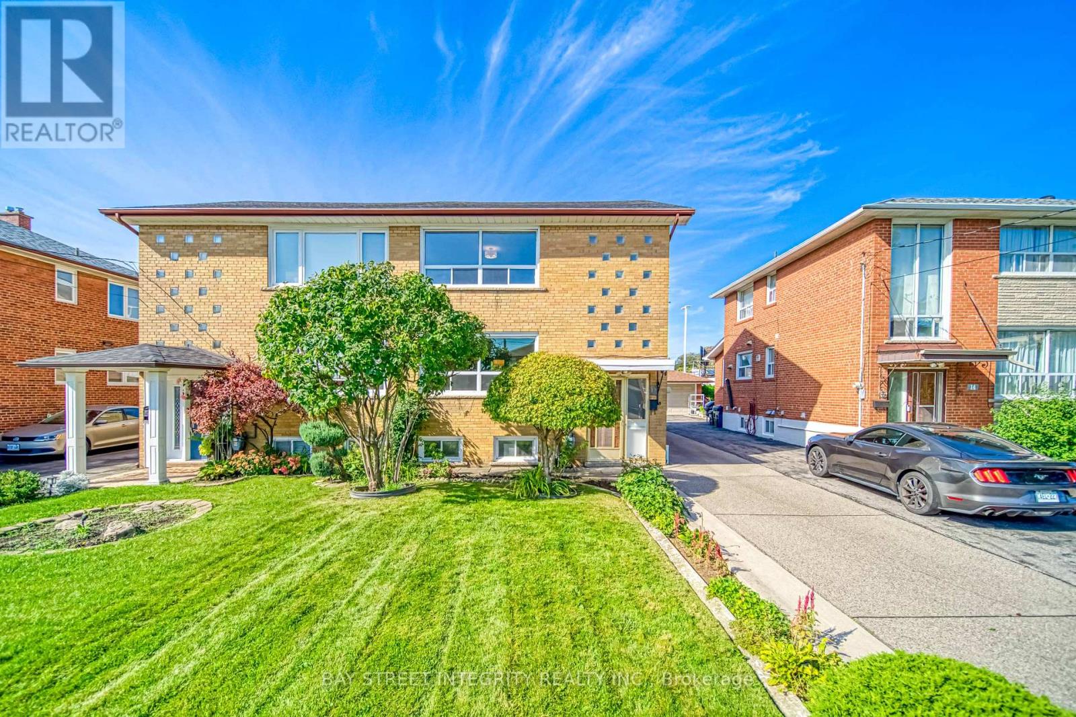Free account required
Unlock the full potential of your property search with a free account! Here's what you'll gain immediate access to:
- Exclusive Access to Every Listing
- Personalized Search Experience
- Favorite Properties at Your Fingertips
- Stay Ahead with Email Alerts
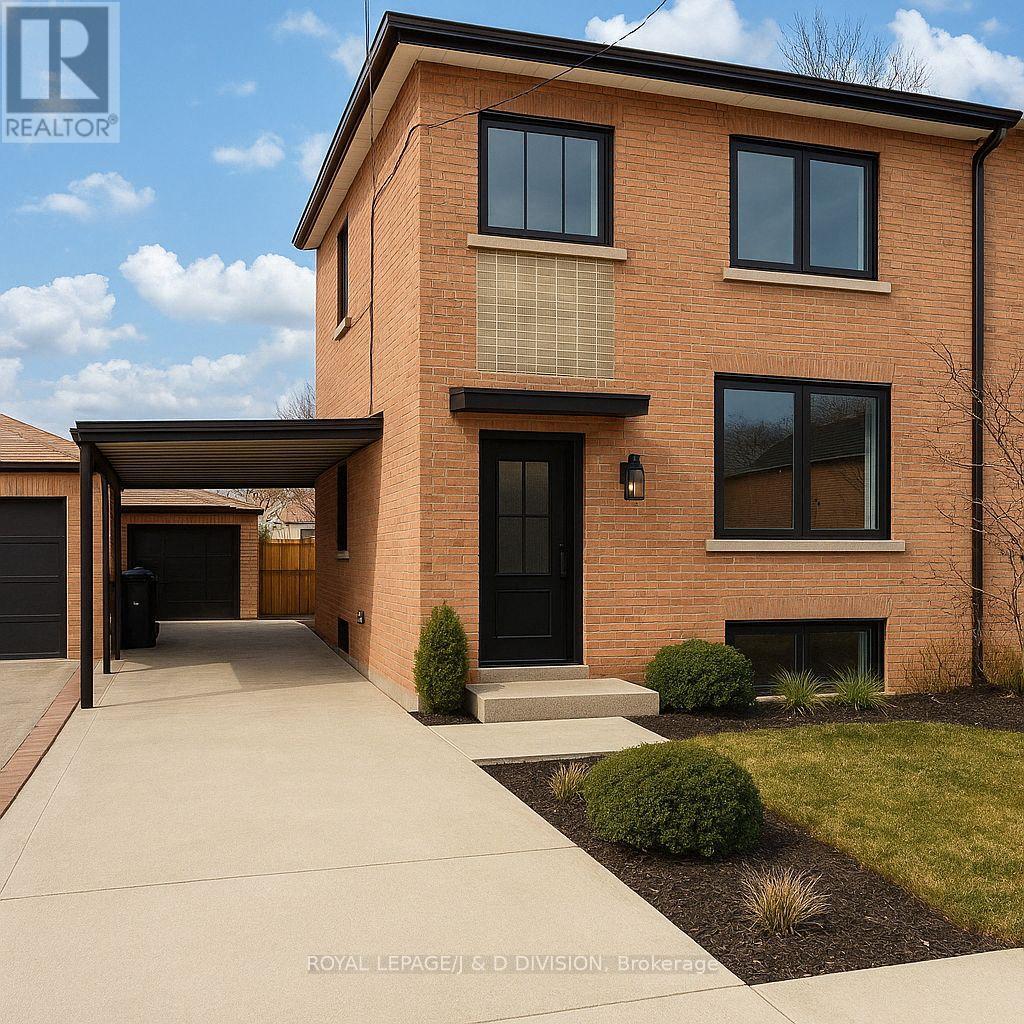
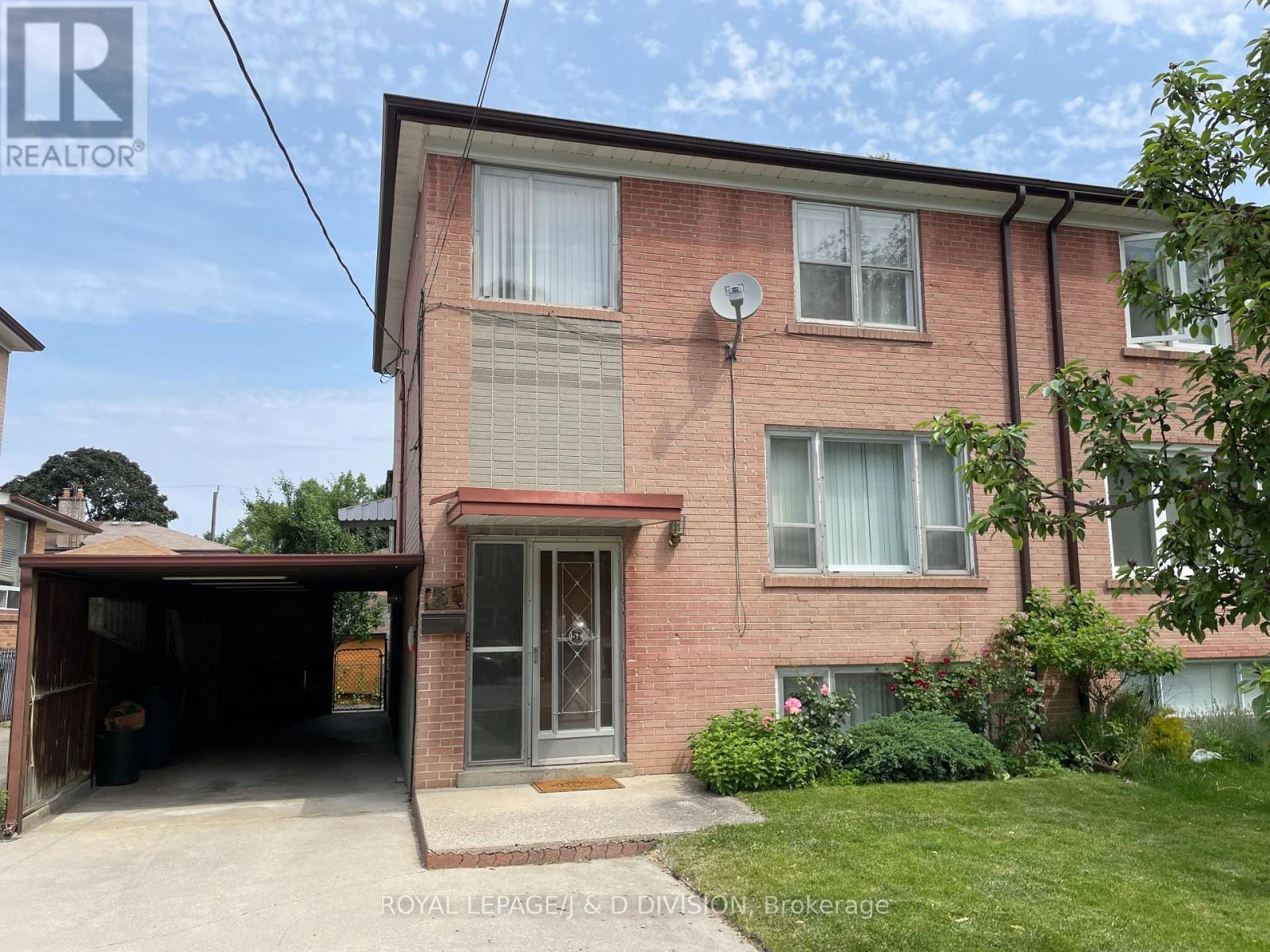



$939,000
51 EDINBOROUGH COURT
Toronto, Ontario, Ontario, M6N2E9
MLS® Number: W11976828
Property description
Extra-Wide 32 Foot Lot On A Family Friendly Street. Solid Brick Home. Has The Feel Of A Detached Home With Extra Width. Large Private Drive With Carport. Pretty Backyard With Fruit Trees. Separate Entrance To Basement Front And Rear With 7-1/2 ft High Ceilings. The Savvy Buyer Will Recognize This Home Just Needs A Little Updating And Has Huge Potential. The Sellers Have Provided A Head Start With The Following Improvements. New Roof Shingles 2024 On Sunroom, New Eavestrough Guards 2024, New Carrier Furnace and Air Conditioning 2019, Backwater Valve Installed 2017, New 25 Year Shingles On Main Roof 2008. *****Bonus: Broadloom Recently Removed On Main Floor Revealed Pristine Hardwood Floors. This Location Has Every Amenity You Could Wish For And Wonderful For Families: Great Shopping Nearby At The Stockyards, Junction and Bloor West Village, Eglinton Crosstown and Scarlett Road Public Transit with direct access to the Subway, Lambton Park Community School JK-8, Parks, Golf Courses, Arenas and Bike Trails All Within Walking Distance. This House is Perfectly Situated On The Inner Ring Of The Court. Low Traffic.
Building information
Type
*****
Appliances
*****
Basement Development
*****
Basement Type
*****
Construction Style Attachment
*****
Cooling Type
*****
Exterior Finish
*****
Flooring Type
*****
Foundation Type
*****
Heating Fuel
*****
Heating Type
*****
Size Interior
*****
Stories Total
*****
Utility Water
*****
Land information
Sewer
*****
Size Depth
*****
Size Frontage
*****
Size Irregular
*****
Size Total
*****
Rooms
Main level
Eating area
*****
Kitchen
*****
Dining room
*****
Sunroom
*****
Living room
*****
Basement
Kitchen
*****
Recreational, Games room
*****
Bedroom 4
*****
Laundry room
*****
Second level
Bedroom 3
*****
Bedroom 2
*****
Primary Bedroom
*****
Main level
Eating area
*****
Kitchen
*****
Dining room
*****
Sunroom
*****
Living room
*****
Basement
Kitchen
*****
Recreational, Games room
*****
Bedroom 4
*****
Laundry room
*****
Second level
Bedroom 3
*****
Bedroom 2
*****
Primary Bedroom
*****
Courtesy of ROYAL LEPAGE/J & D DIVISION
Book a Showing for this property
Please note that filling out this form you'll be registered and your phone number without the +1 part will be used as a password.
