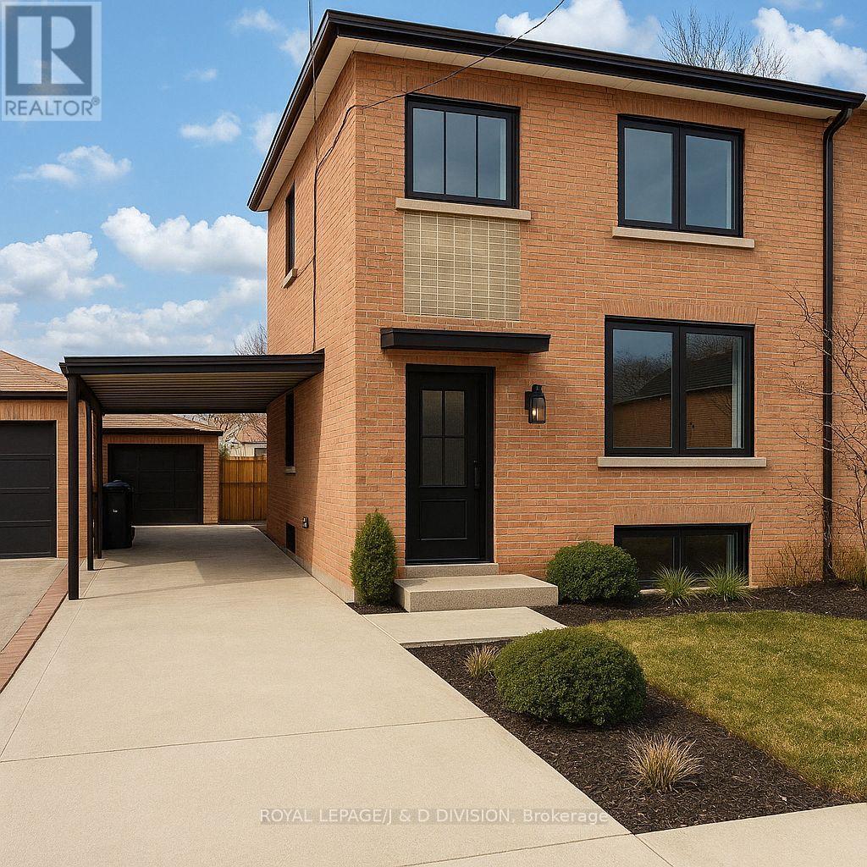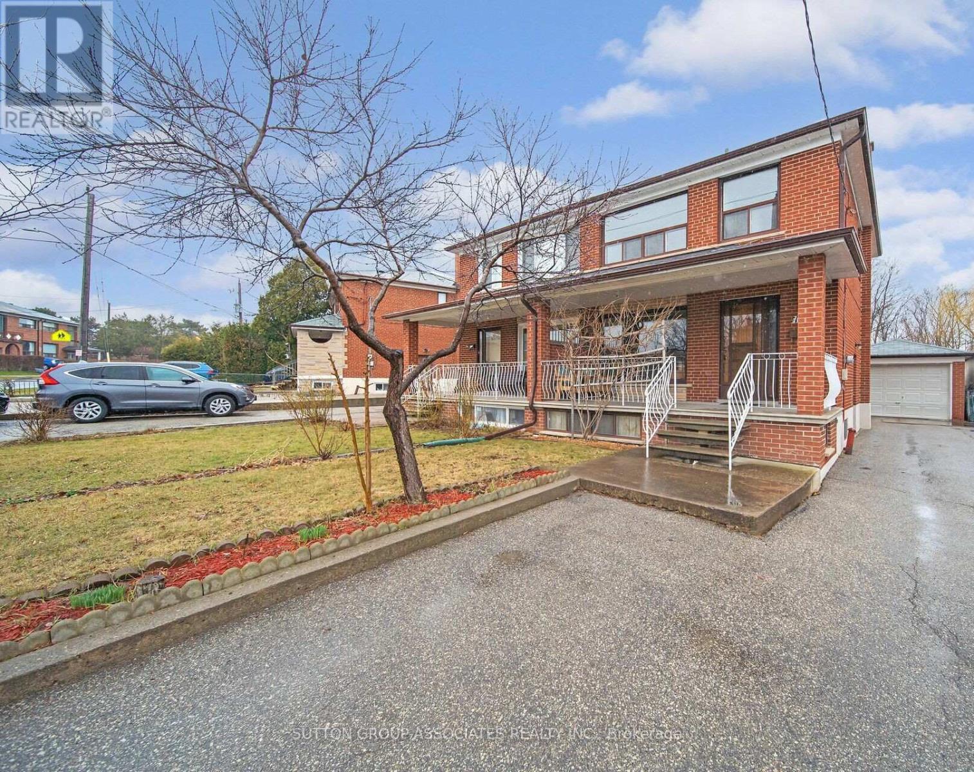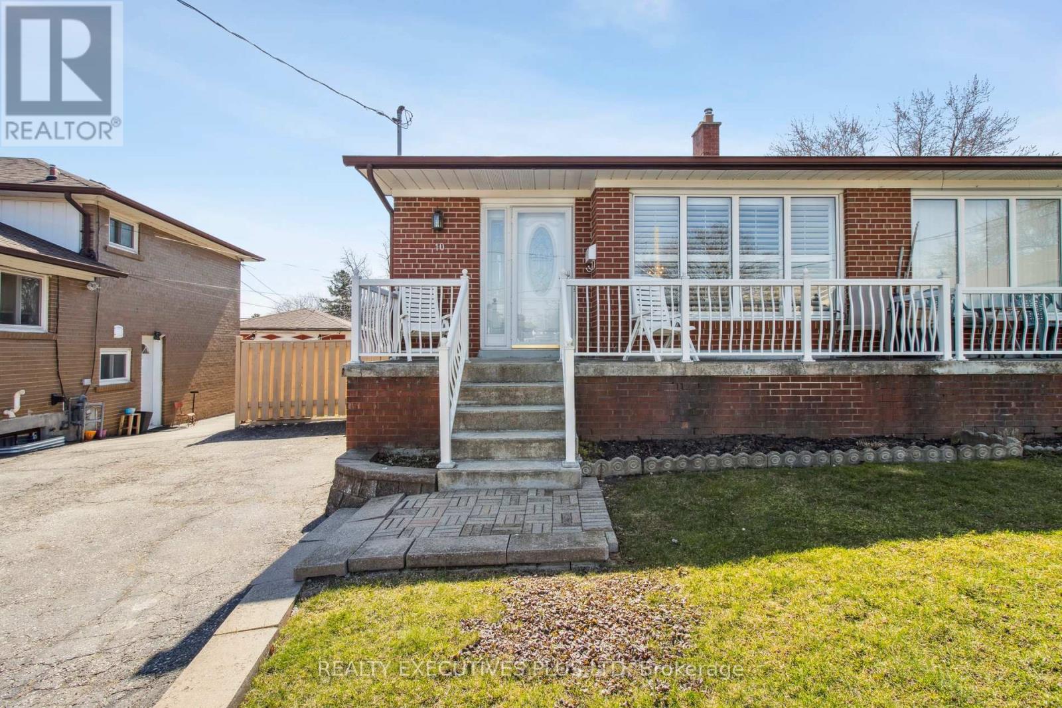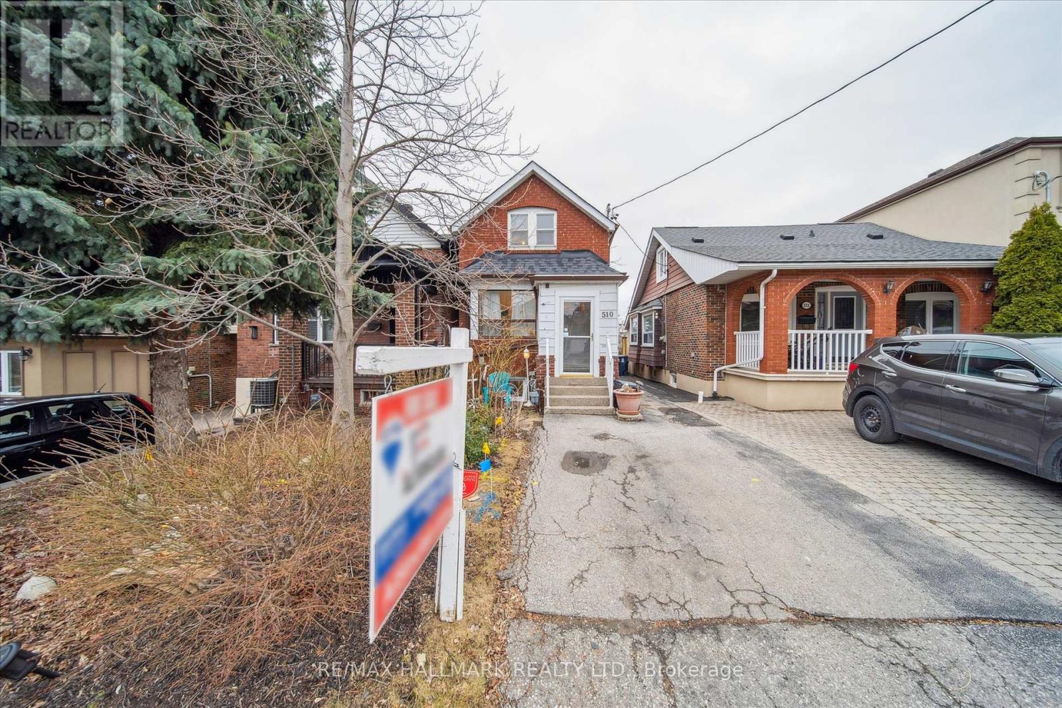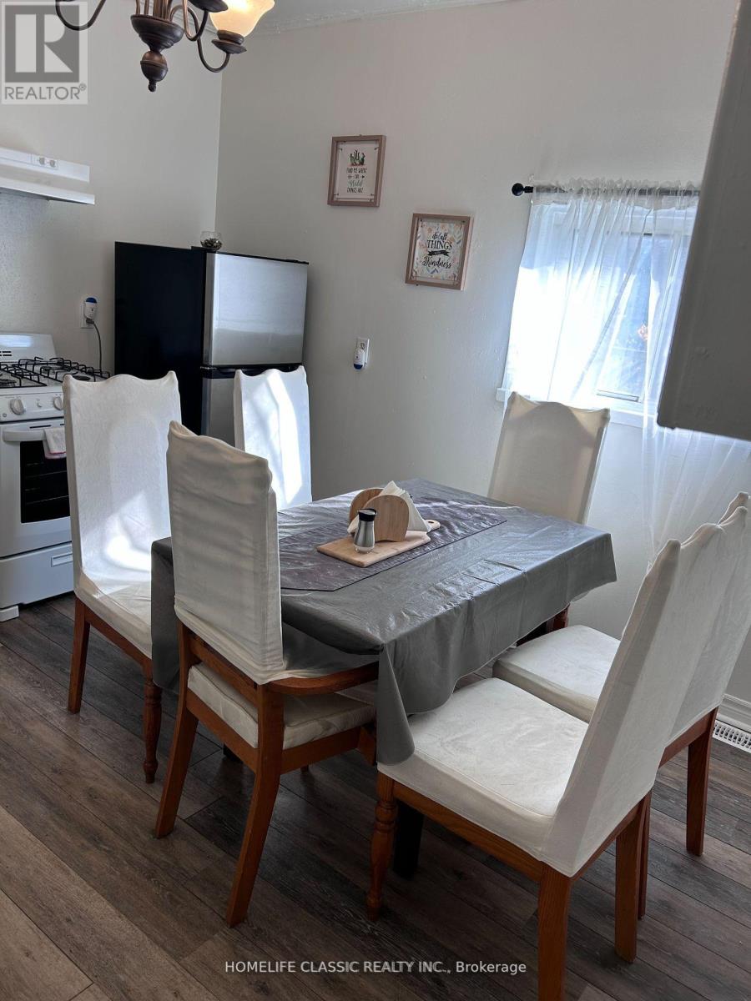Free account required
Unlock the full potential of your property search with a free account! Here's what you'll gain immediate access to:
- Exclusive Access to Every Listing
- Personalized Search Experience
- Favorite Properties at Your Fingertips
- Stay Ahead with Email Alerts
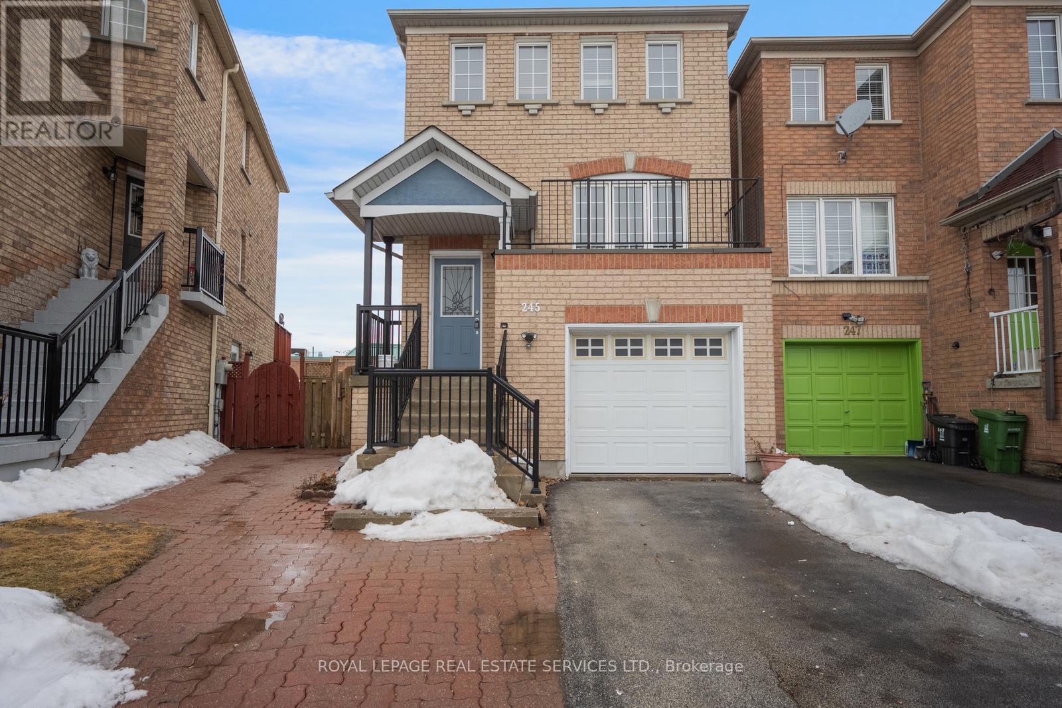
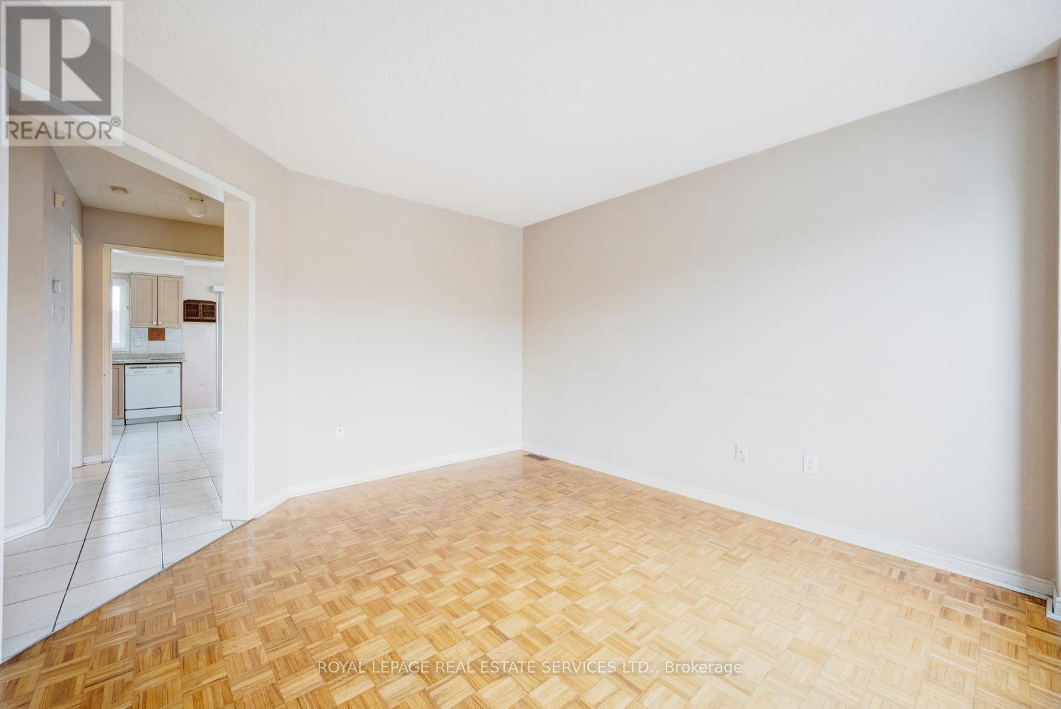
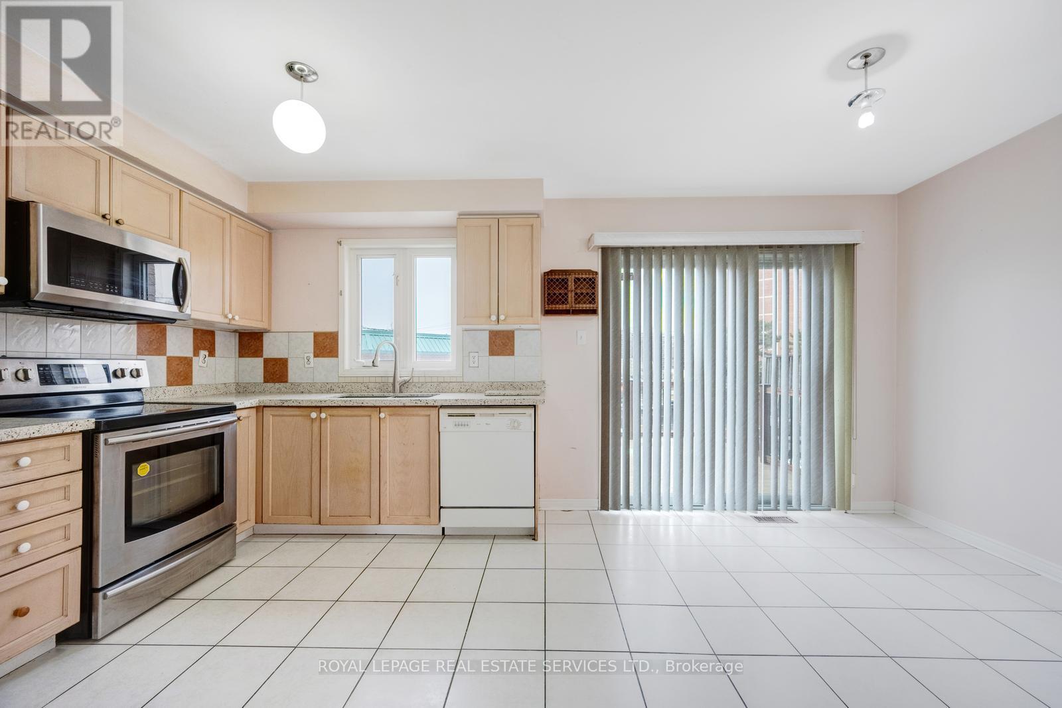
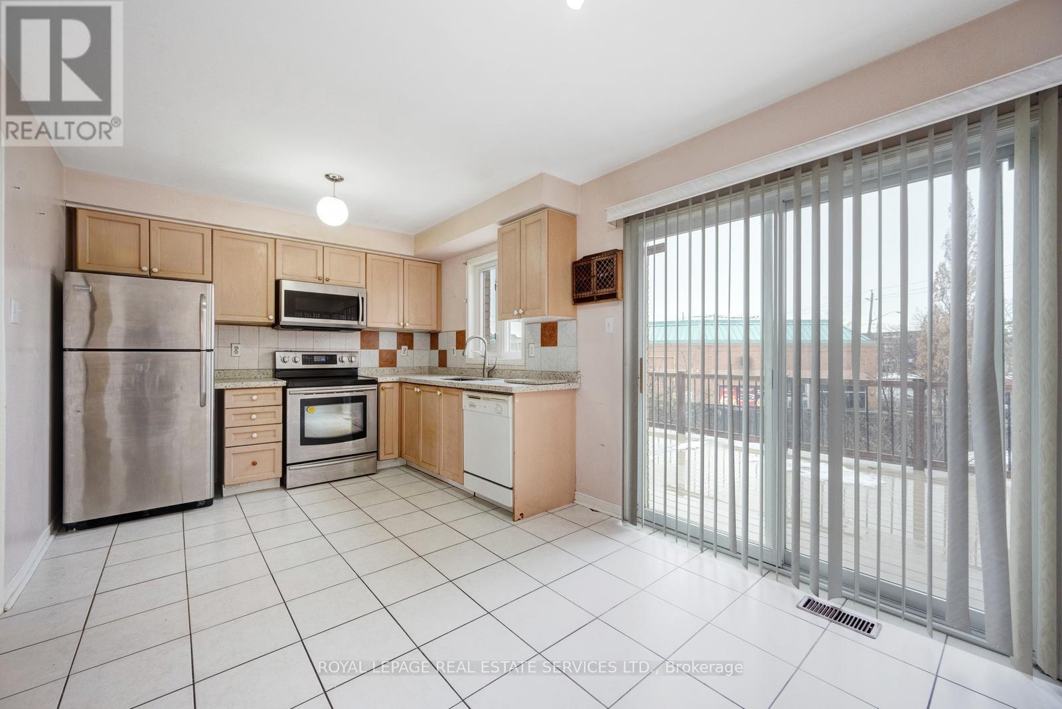
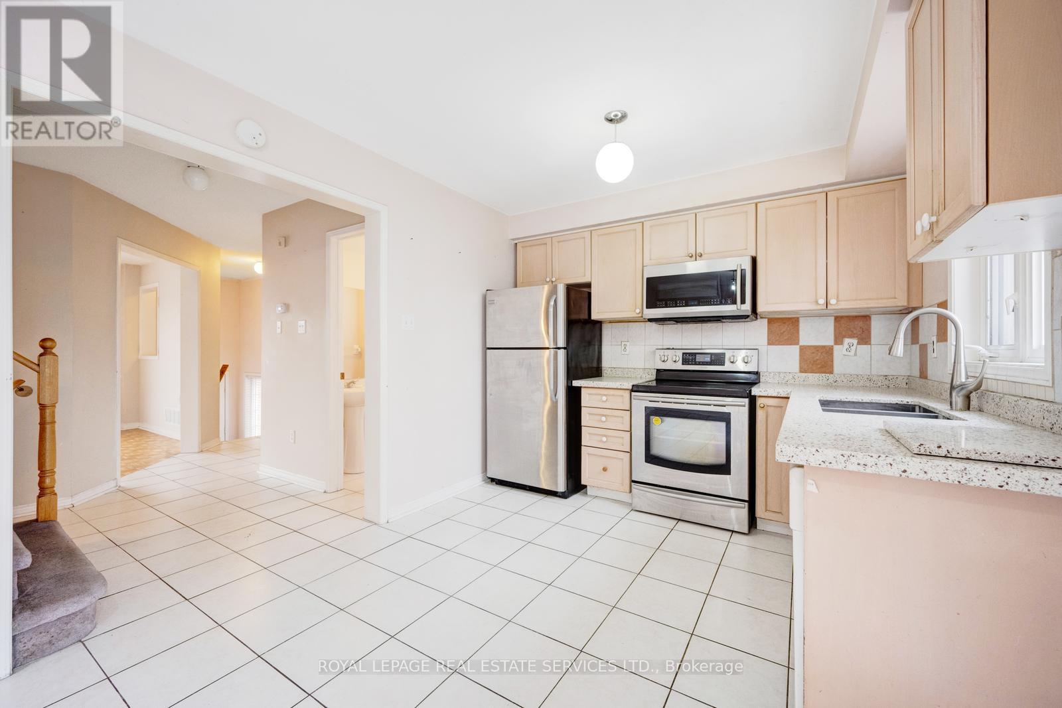
$849,900
245 TOUCHSTONE DRIVE
Toronto, Ontario, Ontario, M6M5J7
MLS® Number: W12005566
Property description
Sold under POWER OF SALE. "sold" as is - where is. Amazing opportunity to own a 2 storey brick home in a great neighborhood. - deep lot with a separate basement walkout to the garden. 2-Storey Freehold Detached Home in a Prime Toronto Location. Single car garage, Ideal for first-time buyers. Living/Dining/Kitchen area with large windows providing ample natural lights. Located in a prestigious neighborhood near top-rated schools, and close to all essential amenities, including parks, public transit, schools, Walmart, etc. Easy access to Hwy 400/401/407. Power of sale, seller offers no warranty. 48 hours (work days) irrevocable on all offers. Being sold as is. Must attach schedule "B" and use Seller's sample offer when drafting offer, copy in attachment section of MLS. No representation or warranties are made of any kind by seller/agent. All information should be independently verified. Offers will not be reviewed for the first 7 days of this listing.
Building information
Type
*****
Basement Type
*****
Construction Style Attachment
*****
Cooling Type
*****
Exterior Finish
*****
Foundation Type
*****
Heating Fuel
*****
Heating Type
*****
Size Interior
*****
Stories Total
*****
Utility Water
*****
Land information
Amenities
*****
Fence Type
*****
Sewer
*****
Size Depth
*****
Size Frontage
*****
Size Irregular
*****
Size Total
*****
Rooms
Main level
Living room
*****
Dining room
*****
Kitchen
*****
Third level
Bedroom 3
*****
Bedroom 2
*****
Bedroom
*****
Main level
Living room
*****
Dining room
*****
Kitchen
*****
Third level
Bedroom 3
*****
Bedroom 2
*****
Bedroom
*****
Main level
Living room
*****
Dining room
*****
Kitchen
*****
Third level
Bedroom 3
*****
Bedroom 2
*****
Bedroom
*****
Courtesy of ROYAL LEPAGE REAL ESTATE SERVICES LTD.
Book a Showing for this property
Please note that filling out this form you'll be registered and your phone number without the +1 part will be used as a password.

