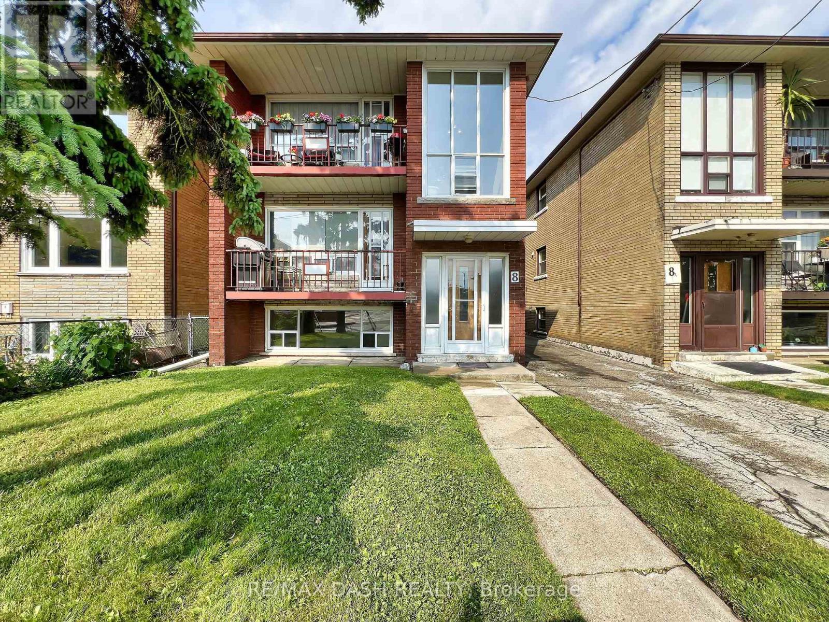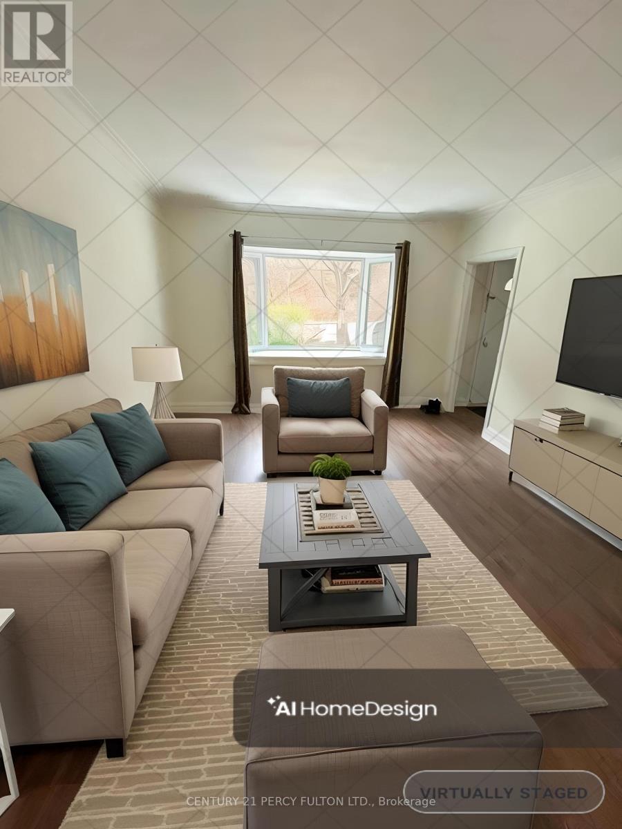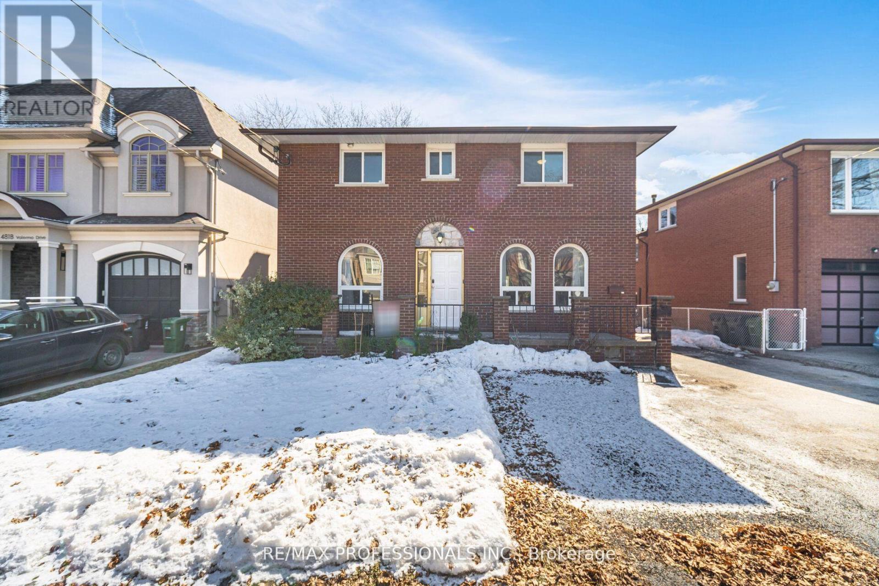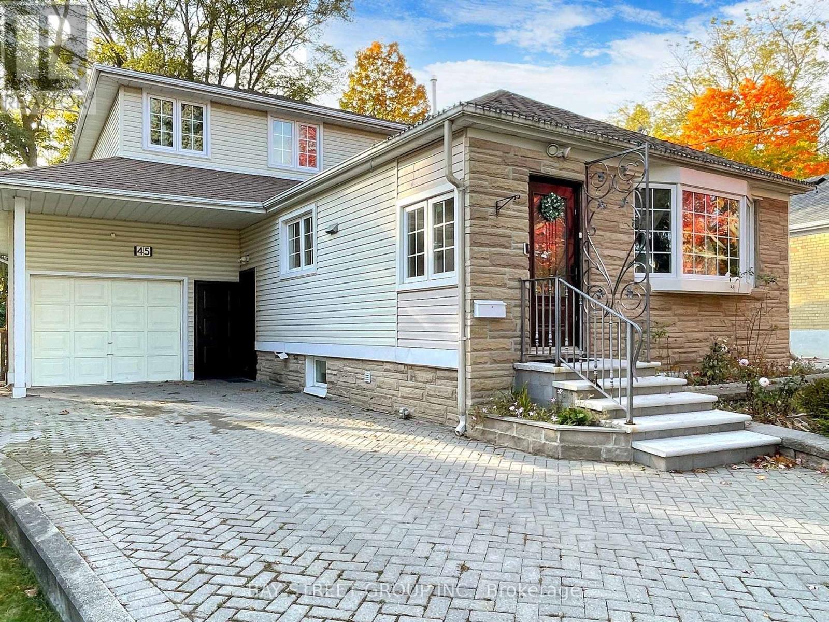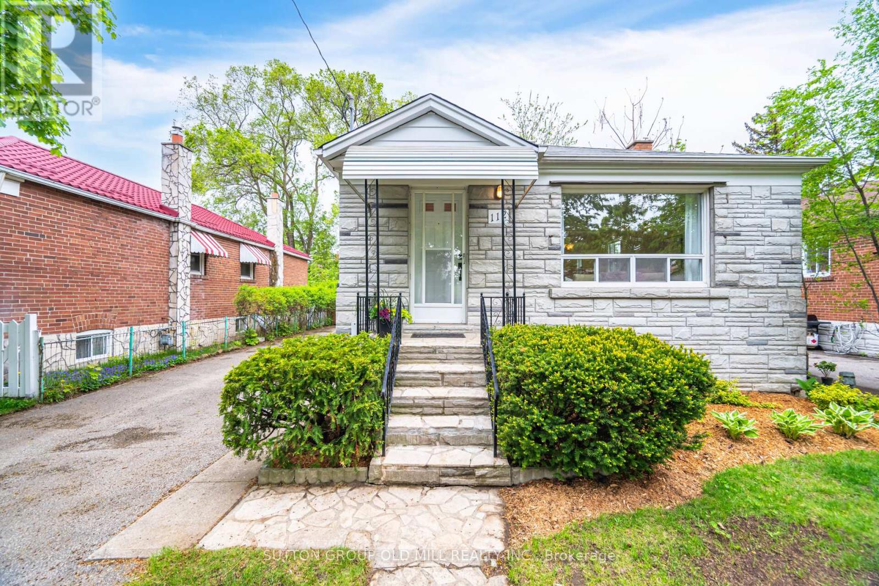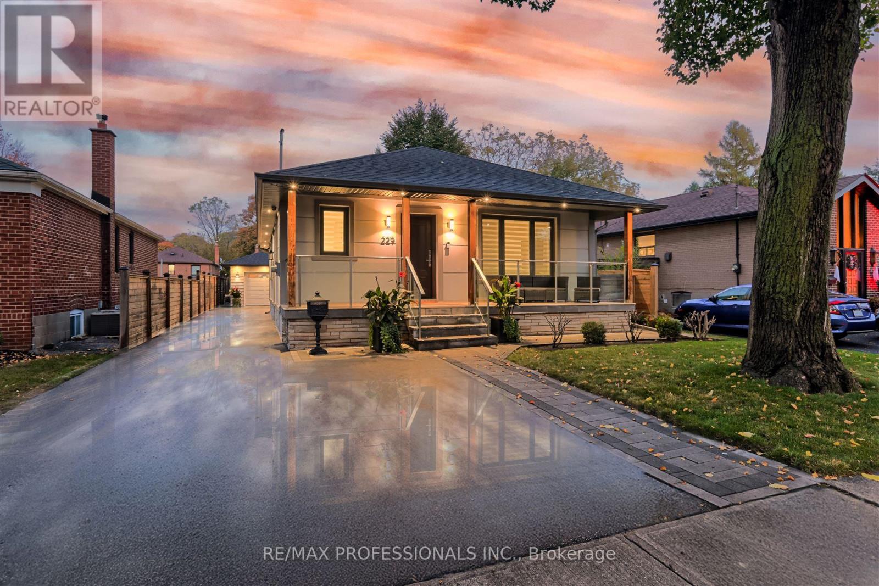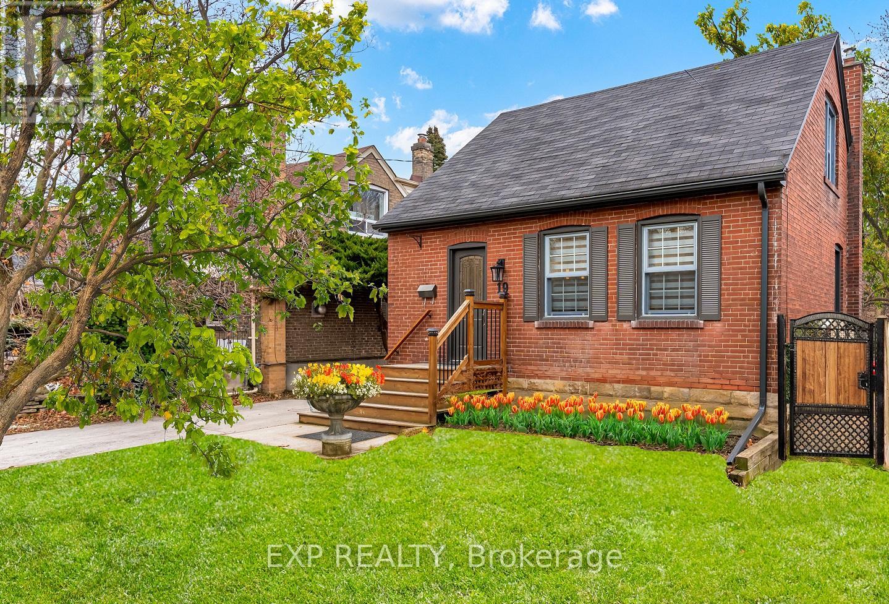Free account required
Unlock the full potential of your property search with a free account! Here's what you'll gain immediate access to:
- Exclusive Access to Every Listing
- Personalized Search Experience
- Favorite Properties at Your Fingertips
- Stay Ahead with Email Alerts
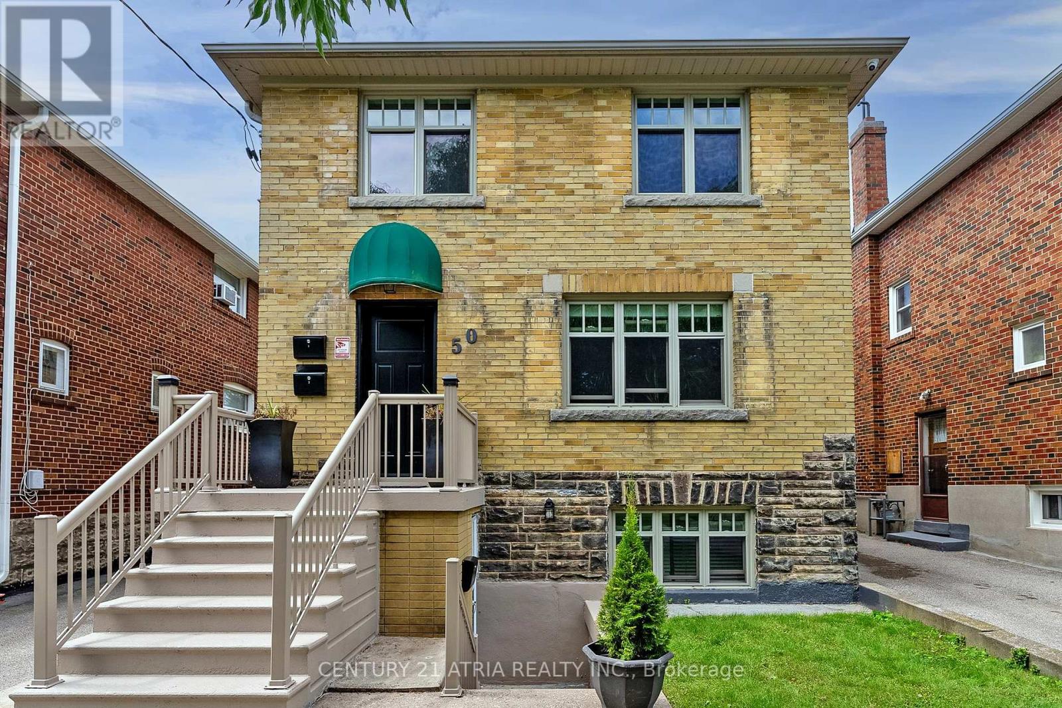
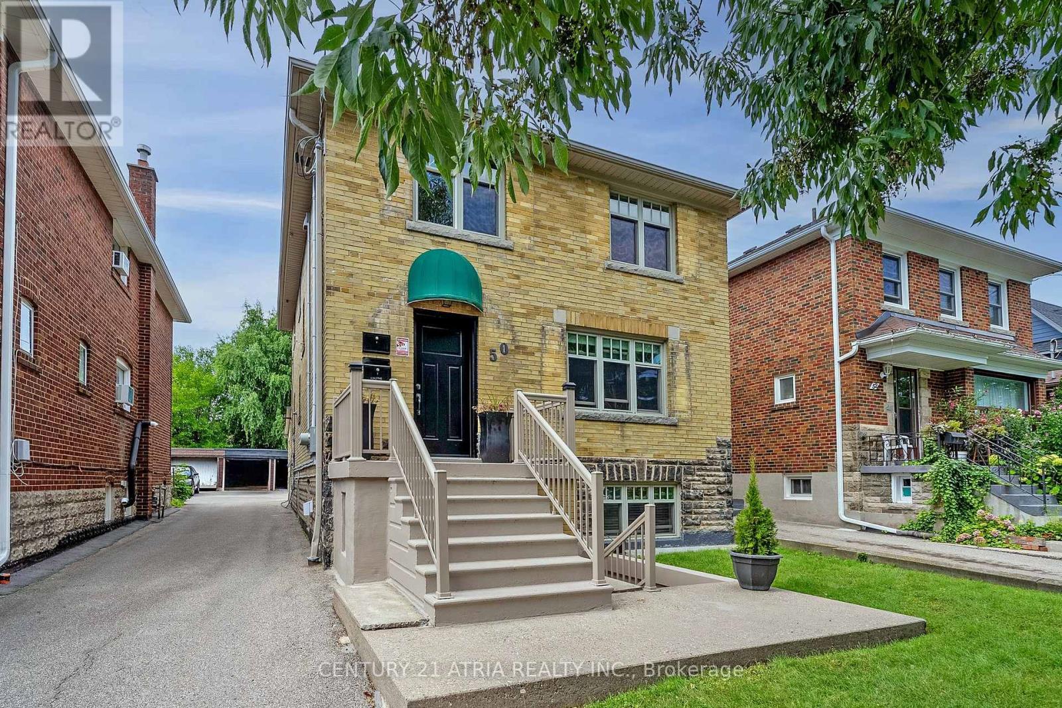
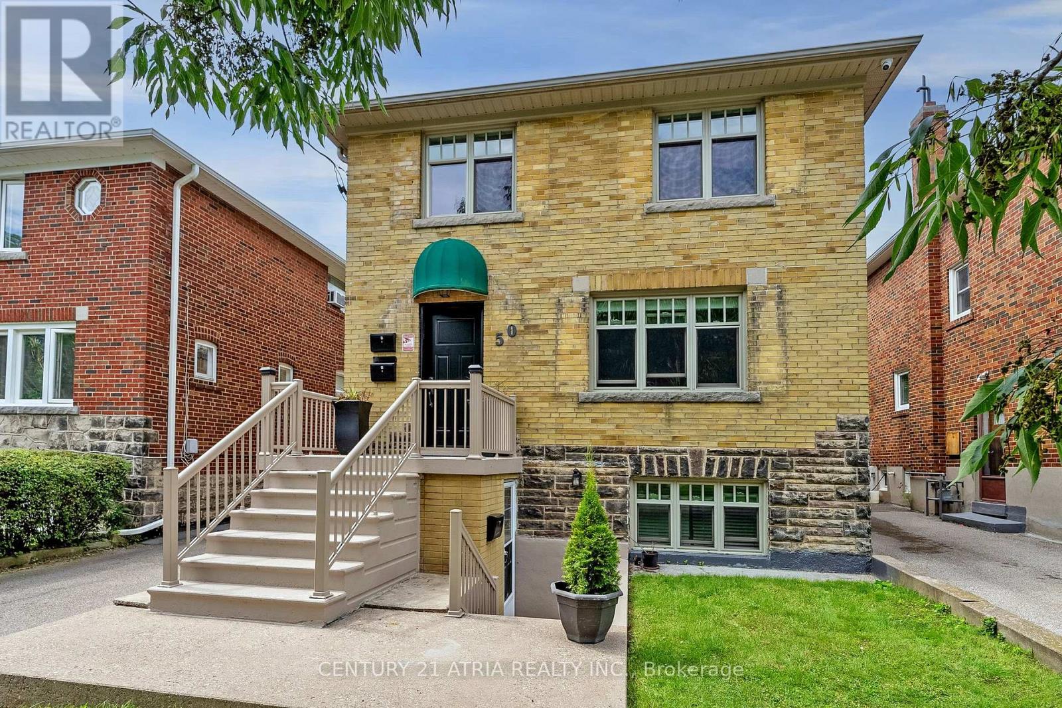
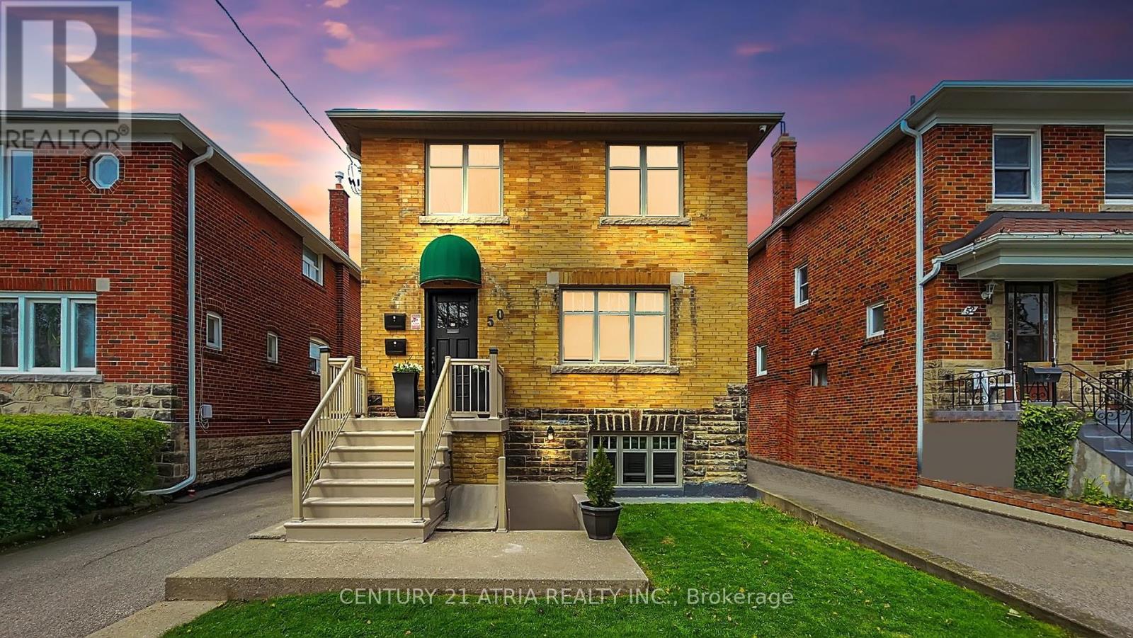
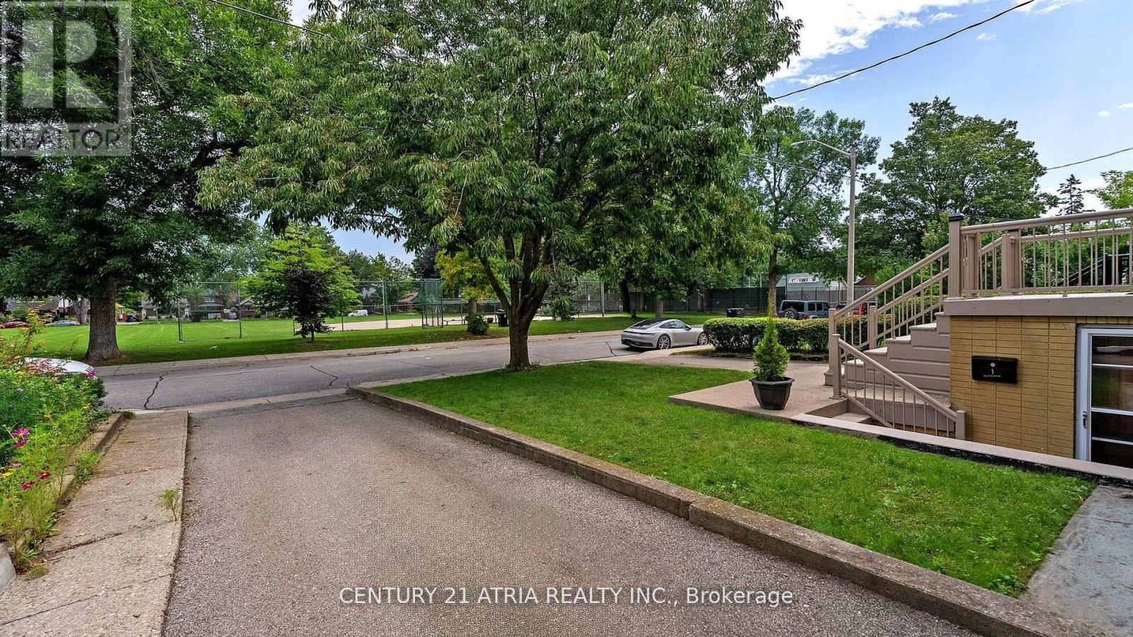
$1,388,800
50 GEORGE STREET
Toronto, Ontario, Ontario, M8V2S2
MLS® Number: W11983954
Property description
Welcome to 50 George Street, located in picturesque Mimico. This detached two-storey triplex offers a great opportunity for investors, first-time home buyers and down-sizers seeking additional income and/or possible end use for extended family. Both upper & main floor units boasts 2 spacious bedrooms, full kitchen, living room & 4-piece bathroom. Upper unit features an in-suite washer & dryer. Dishwashers in both upper floor & main floor units. Basement unit complete with separate entrance with walk-up, a full kitchen, cozy living room & 4-piece bathroom. Coin-Operated laundry is available for both basement & main floor tenants. Hydro separately metered (main and upper level units). Rear yard, detached triple garage with locked storage, Many Upgrades; Full Rewiring Of Electrical System, 3 New Panels & Meters (2022). Steps from the scenic Mimico Memorial Park and Mimico Tennis Club and the famous San Remo Bakery, shopping and restaurants. Convenient access to TTC transit and QEW.
Building information
Type
*****
Amenities
*****
Appliances
*****
Basement Development
*****
Basement Features
*****
Basement Type
*****
Construction Style Attachment
*****
Exterior Finish
*****
Flooring Type
*****
Foundation Type
*****
Heating Fuel
*****
Heating Type
*****
Size Interior
*****
Stories Total
*****
Utility Water
*****
Land information
Amenities
*****
Sewer
*****
Size Depth
*****
Size Frontage
*****
Size Irregular
*****
Size Total
*****
Rooms
Upper Level
Kitchen
*****
Bedroom 2
*****
Primary Bedroom
*****
Dining room
*****
Living room
*****
Main level
Kitchen
*****
Bedroom 2
*****
Primary Bedroom
*****
Living room
*****
Basement
Living room
*****
Kitchen
*****
Bedroom
*****
Upper Level
Kitchen
*****
Bedroom 2
*****
Primary Bedroom
*****
Dining room
*****
Living room
*****
Main level
Kitchen
*****
Bedroom 2
*****
Primary Bedroom
*****
Living room
*****
Basement
Living room
*****
Kitchen
*****
Bedroom
*****
Upper Level
Kitchen
*****
Bedroom 2
*****
Primary Bedroom
*****
Dining room
*****
Living room
*****
Main level
Kitchen
*****
Bedroom 2
*****
Primary Bedroom
*****
Living room
*****
Basement
Living room
*****
Kitchen
*****
Bedroom
*****
Courtesy of CENTURY 21 ATRIA REALTY INC.
Book a Showing for this property
Please note that filling out this form you'll be registered and your phone number without the +1 part will be used as a password.

