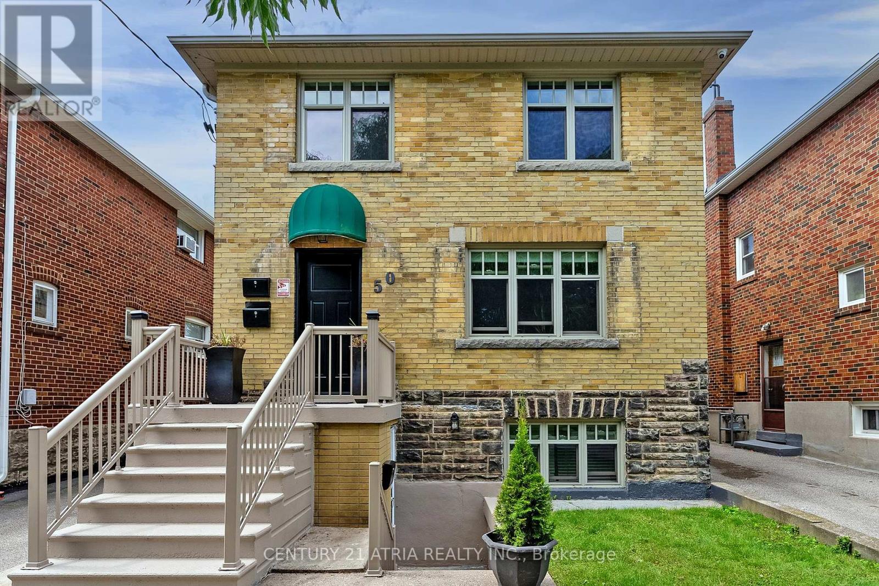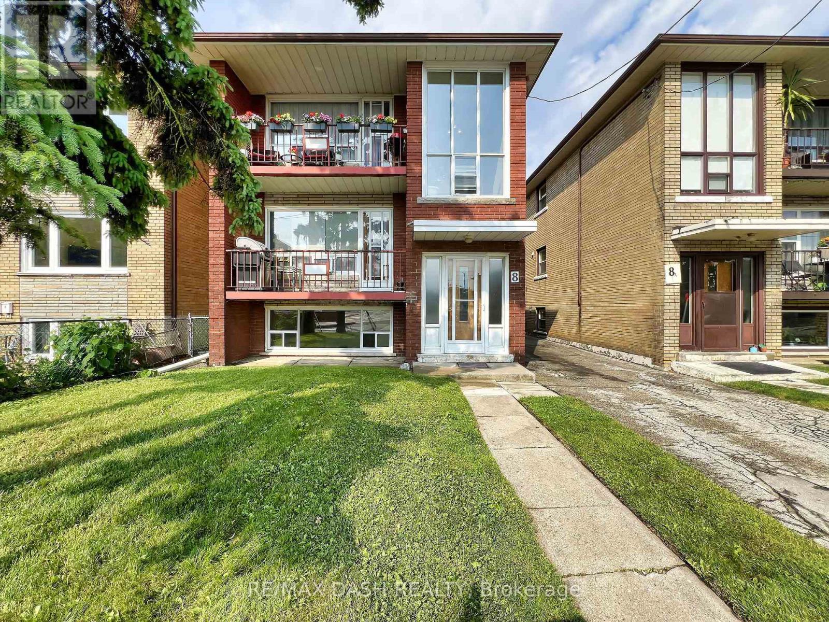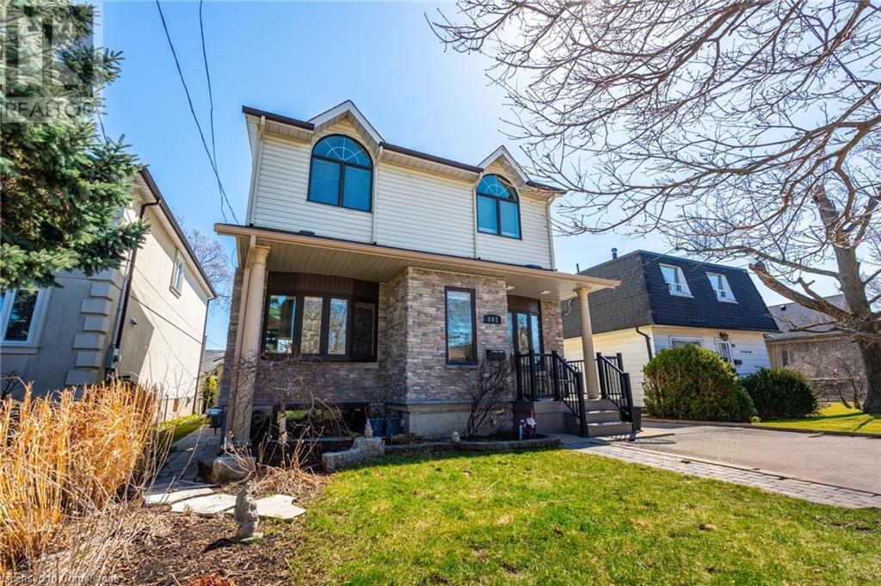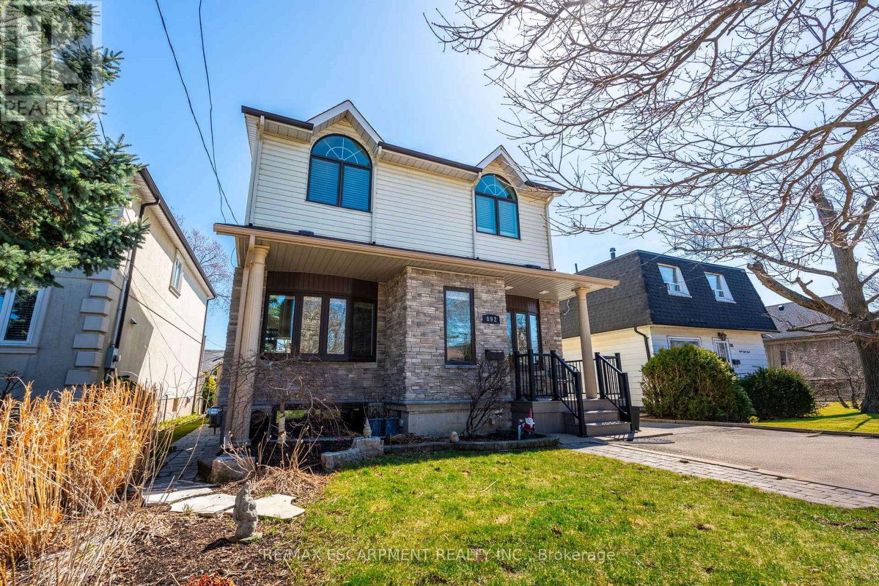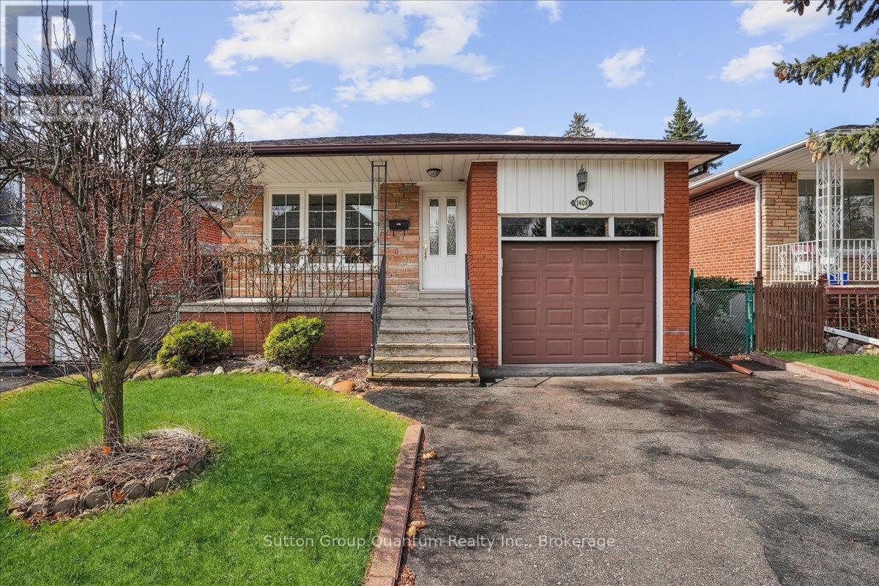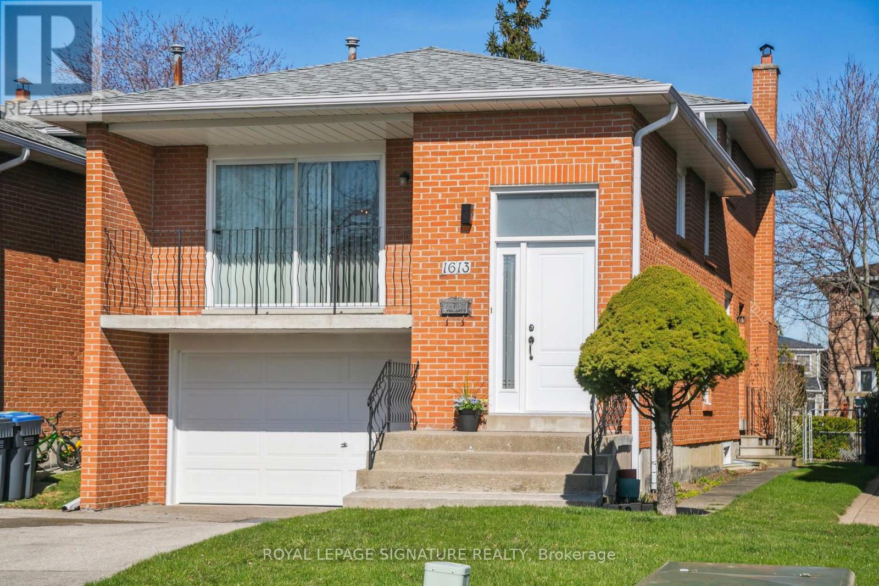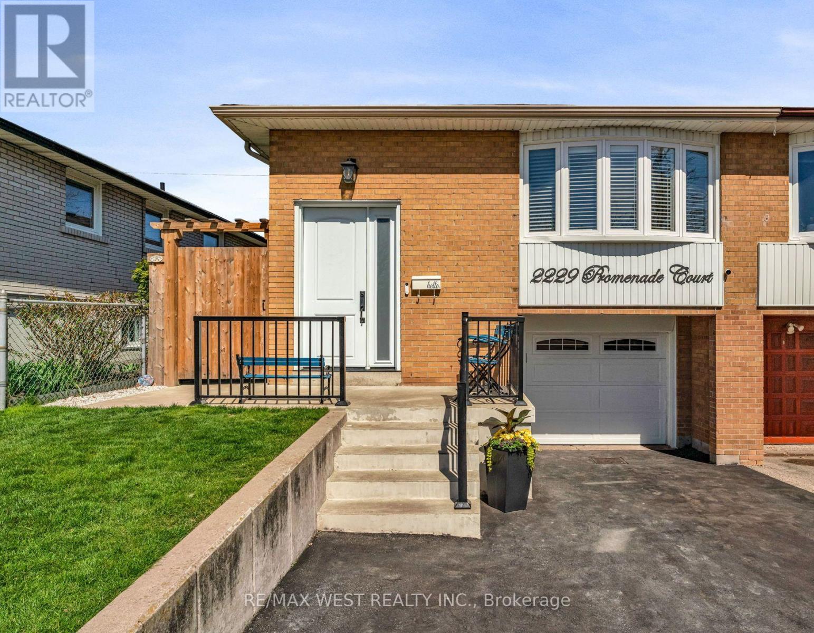Free account required
Unlock the full potential of your property search with a free account! Here's what you'll gain immediate access to:
- Exclusive Access to Every Listing
- Personalized Search Experience
- Favorite Properties at Your Fingertips
- Stay Ahead with Email Alerts
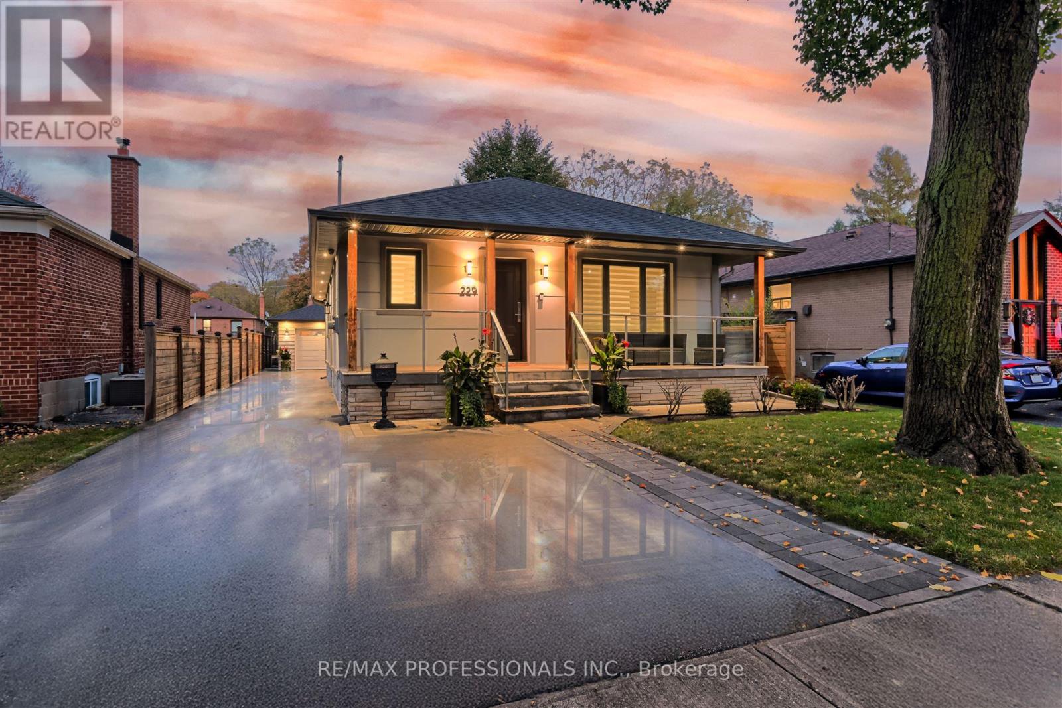
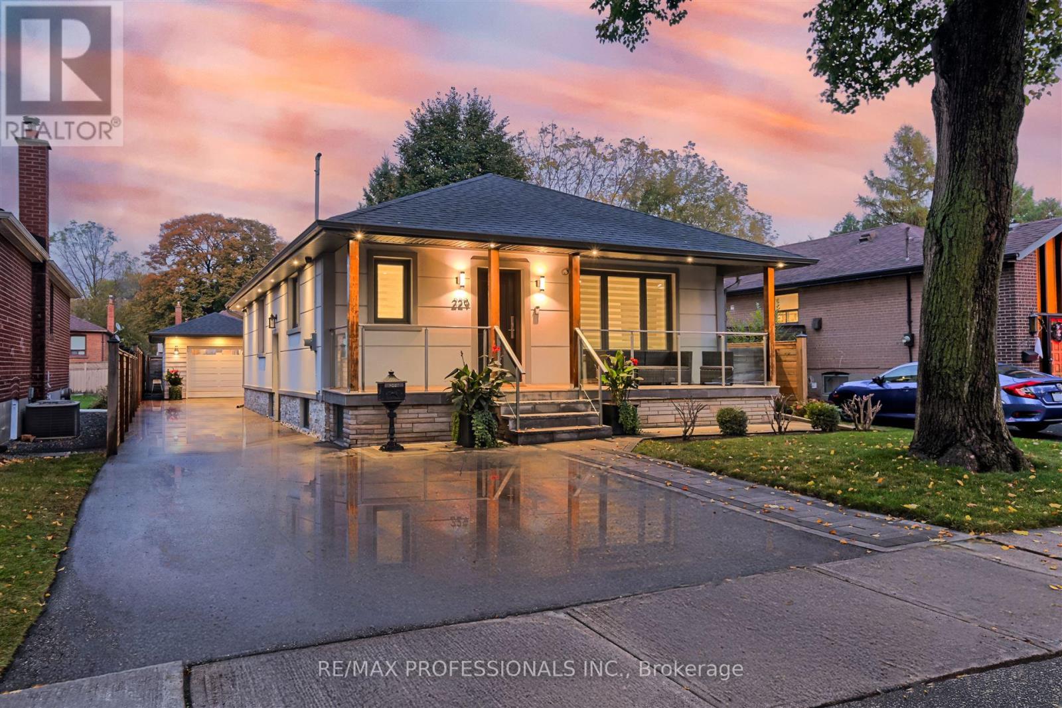
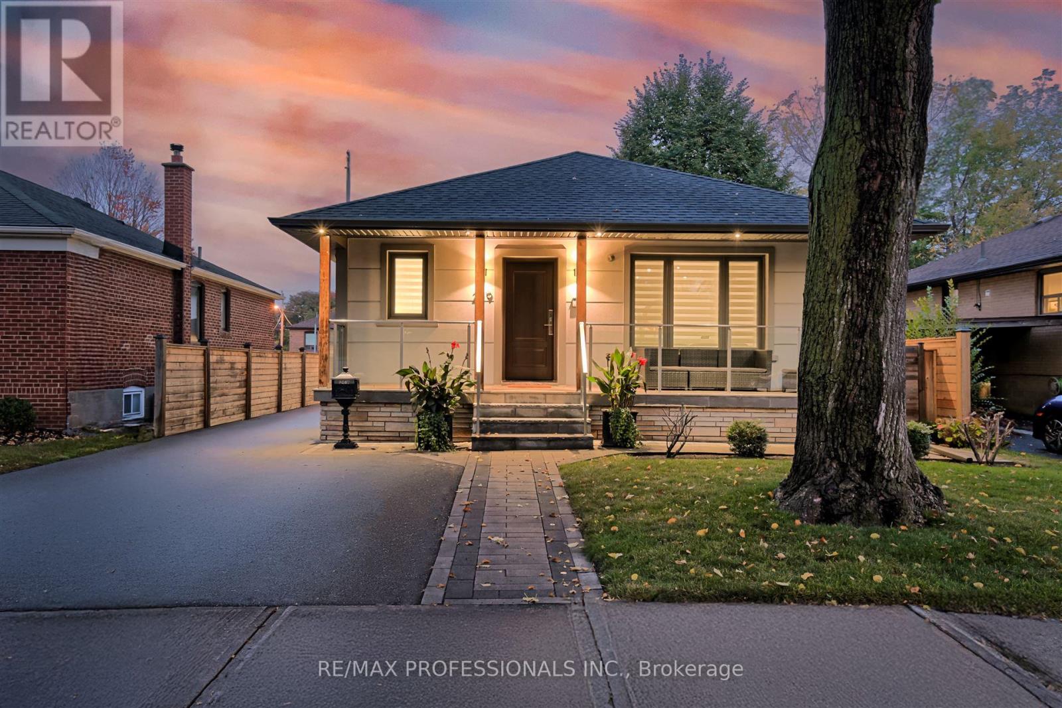
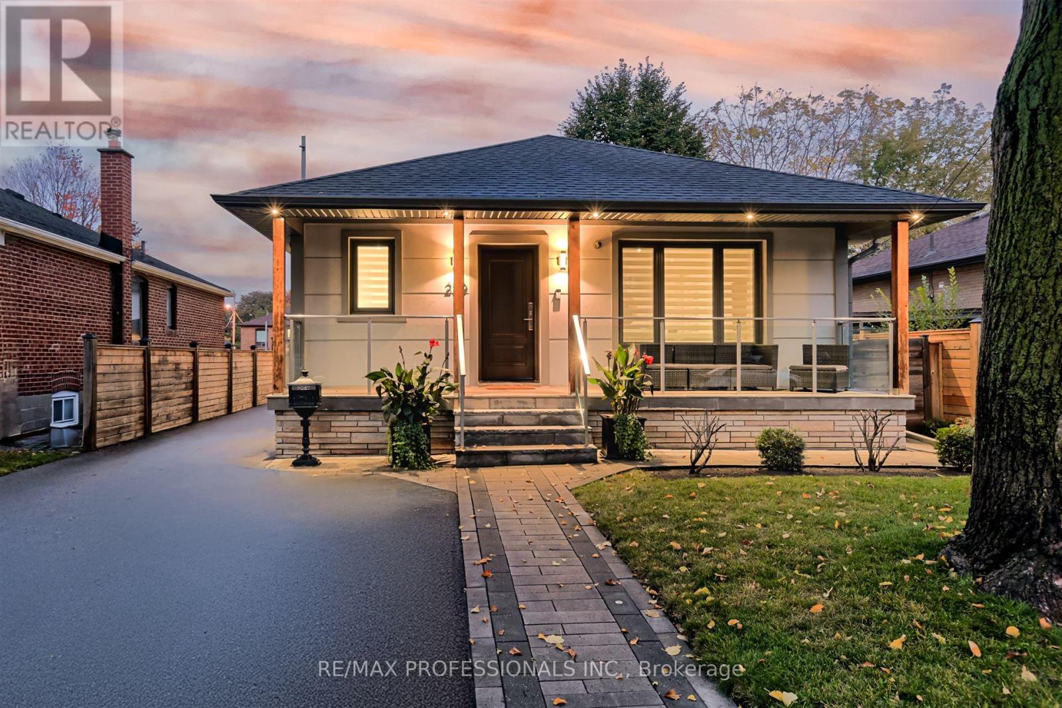
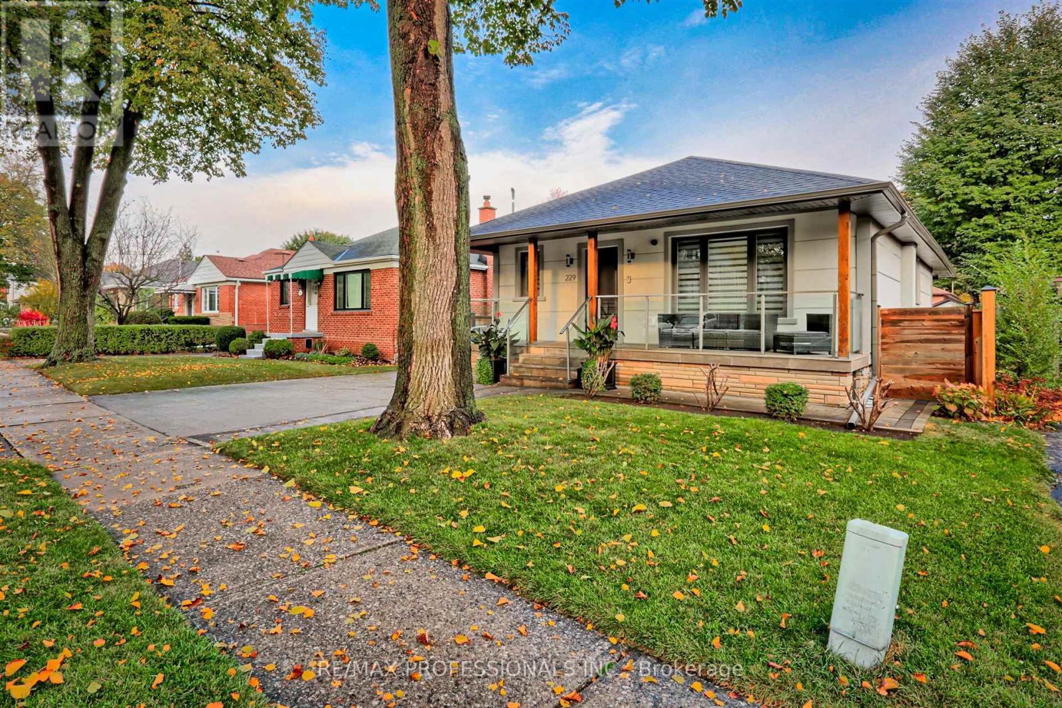
$1,399,900
229 SHELDON AVENUE
Toronto, Ontario, Ontario, M8W4L8
MLS® Number: W12169003
Property description
Beautifully renovated and superbly modernized 229 Sheldon Avenue is a spacious family home featuring three-plus-one bedrooms along with open and welcoming principal rooms. A large driveway leads to the rear and includes a detached garage. The interior of the residence was expertly updated and boasts gleaming hardwood floors, pot lighting and custom Roman shades. The main living area boasts an open-concept layout that is ideal for entertaining. The living room includes a big picture window and is filled with natural light while the adjoining dining room is a stylishly appointed space for formal entertaining. The kitchen is a gorgeous culinary space featuring quartz counters and backsplash, a centre island with breakfast bar and ample storage and workspace. The main level bedrooms are all well-appointed and include sizeable closets and big windows. The lower level of the home boasts a large recreation area, an additional bedroom, a bathroom, a large storage room and a separate laundry area. Conveniently finished and inviting, it adds immensely to the comfort of the home. Located in a central and highly coveted area, the home is walking distance to most services and has easy access to public transit and highways.
Building information
Type
*****
Age
*****
Architectural Style
*****
Basement Development
*****
Basement Features
*****
Basement Type
*****
Construction Style Attachment
*****
Cooling Type
*****
Exterior Finish
*****
Fireplace Present
*****
Flooring Type
*****
Foundation Type
*****
Half Bath Total
*****
Heating Fuel
*****
Heating Type
*****
Size Interior
*****
Stories Total
*****
Utility Water
*****
Land information
Amenities
*****
Fence Type
*****
Sewer
*****
Size Depth
*****
Size Frontage
*****
Size Irregular
*****
Size Total
*****
Rooms
Main level
Bedroom 3
*****
Bedroom 2
*****
Bedroom
*****
Living room
*****
Dining room
*****
Kitchen
*****
Lower level
Bedroom 4
*****
Foyer
*****
Recreational, Games room
*****
Main level
Bedroom 3
*****
Bedroom 2
*****
Bedroom
*****
Living room
*****
Dining room
*****
Kitchen
*****
Lower level
Bedroom 4
*****
Foyer
*****
Recreational, Games room
*****
Main level
Bedroom 3
*****
Bedroom 2
*****
Bedroom
*****
Living room
*****
Dining room
*****
Kitchen
*****
Lower level
Bedroom 4
*****
Foyer
*****
Recreational, Games room
*****
Main level
Bedroom 3
*****
Bedroom 2
*****
Bedroom
*****
Living room
*****
Dining room
*****
Kitchen
*****
Lower level
Bedroom 4
*****
Foyer
*****
Recreational, Games room
*****
Main level
Bedroom 3
*****
Bedroom 2
*****
Bedroom
*****
Living room
*****
Dining room
*****
Kitchen
*****
Lower level
Bedroom 4
*****
Foyer
*****
Recreational, Games room
*****
Courtesy of RE/MAX PROFESSIONALS INC.
Book a Showing for this property
Please note that filling out this form you'll be registered and your phone number without the +1 part will be used as a password.

