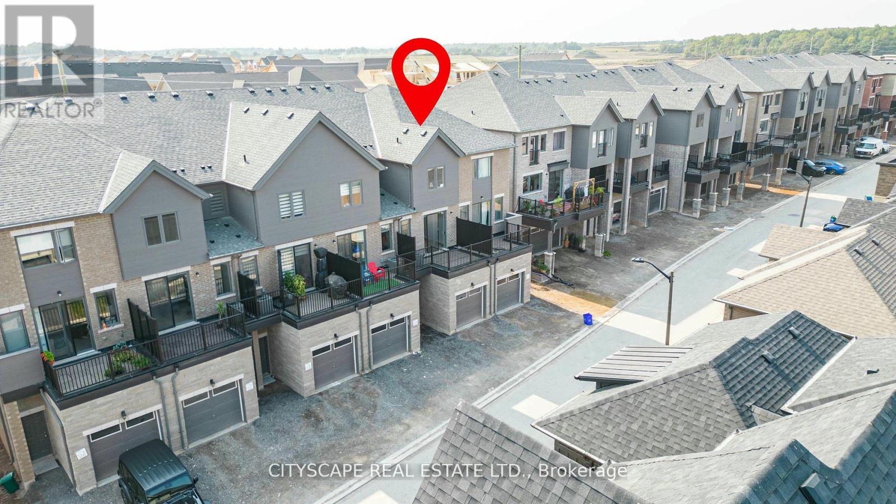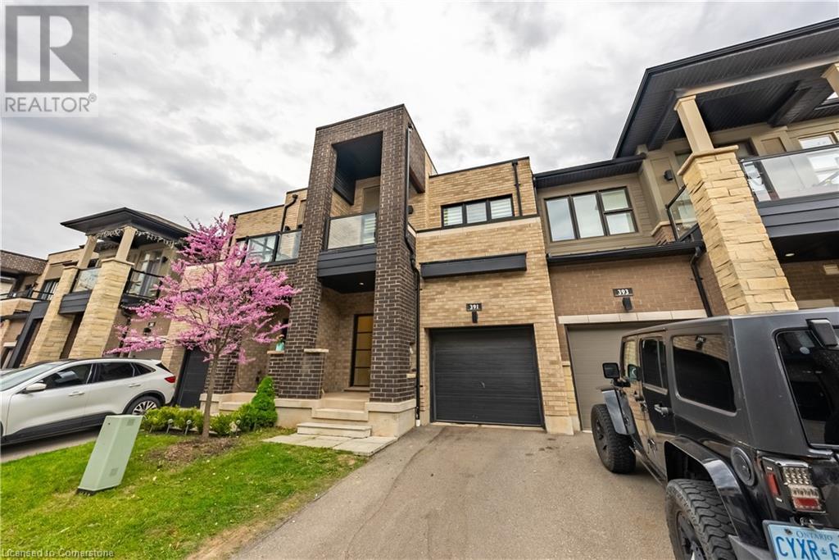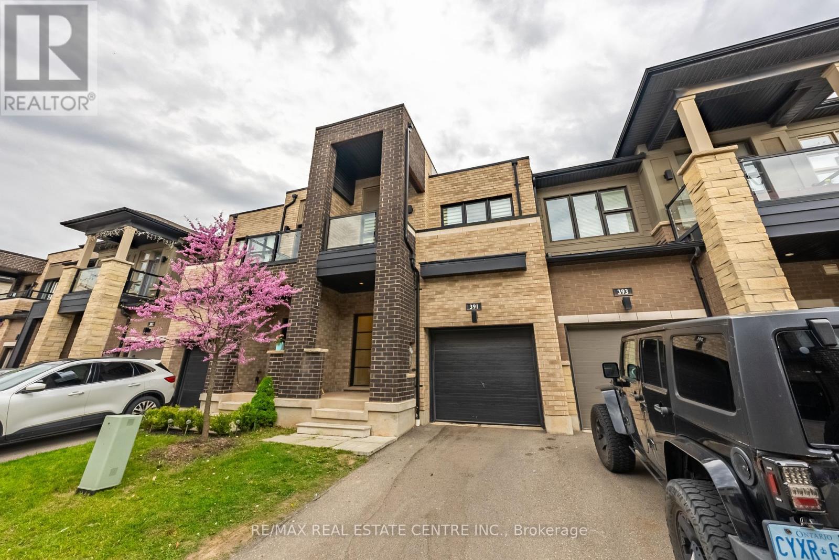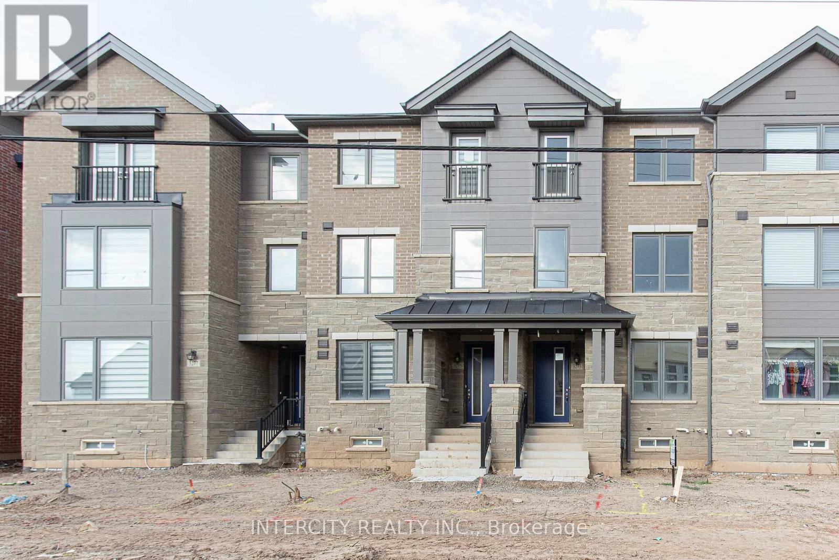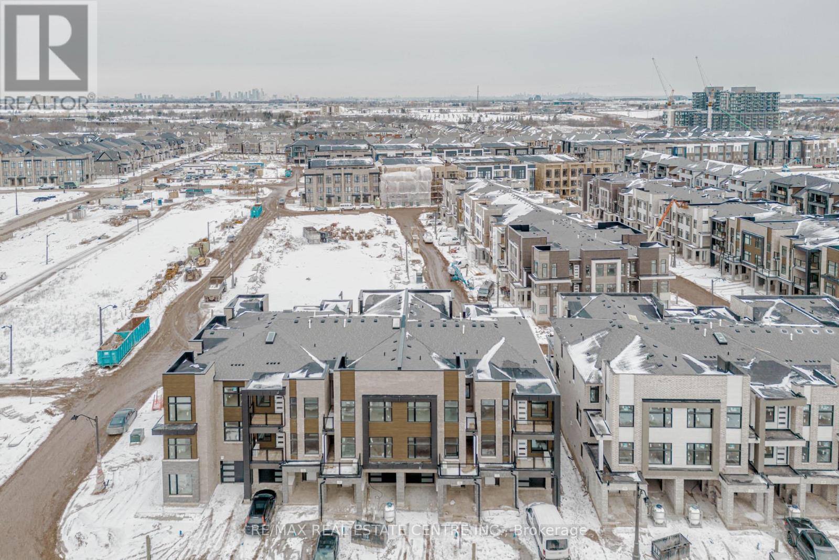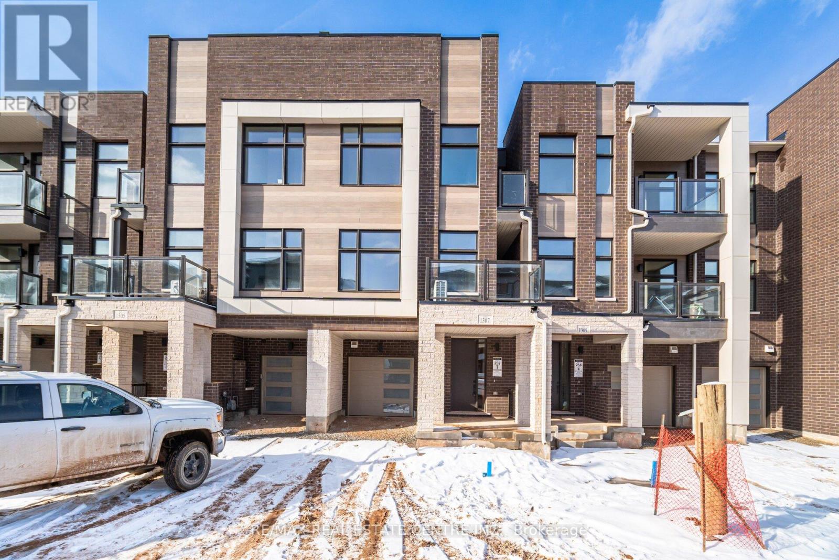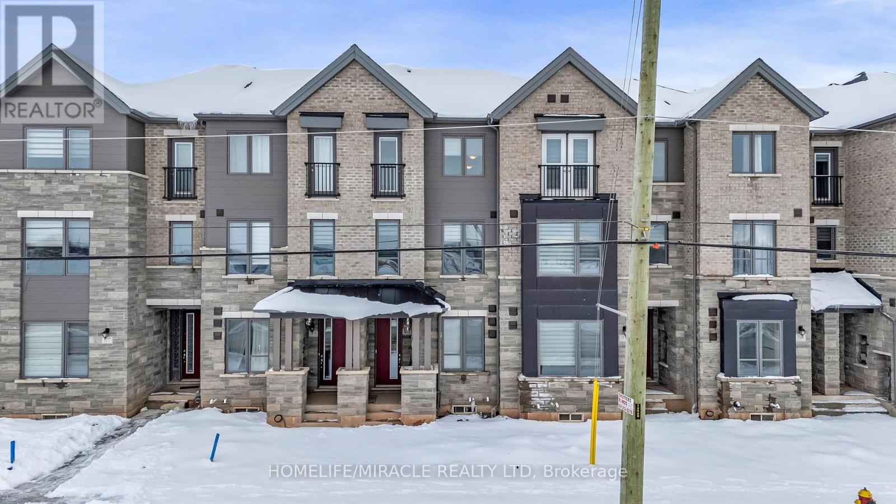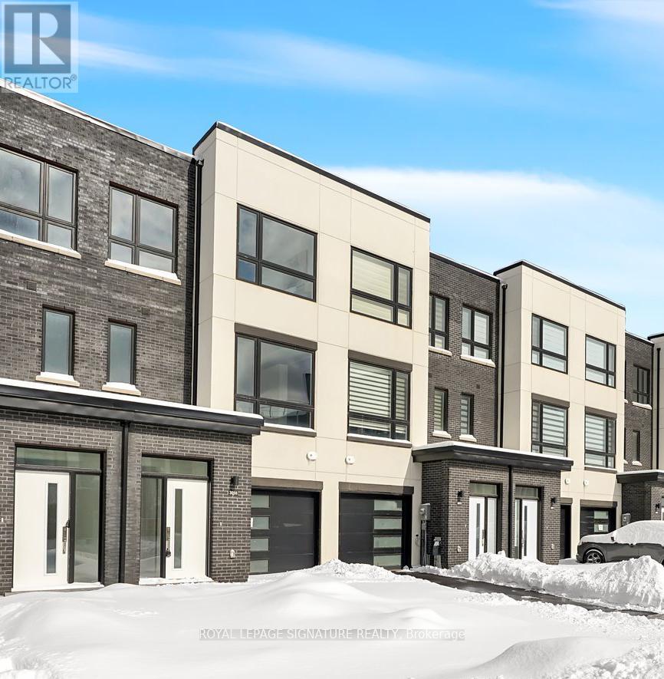Free account required
Unlock the full potential of your property search with a free account! Here's what you'll gain immediate access to:
- Exclusive Access to Every Listing
- Personalized Search Experience
- Favorite Properties at Your Fingertips
- Stay Ahead with Email Alerts
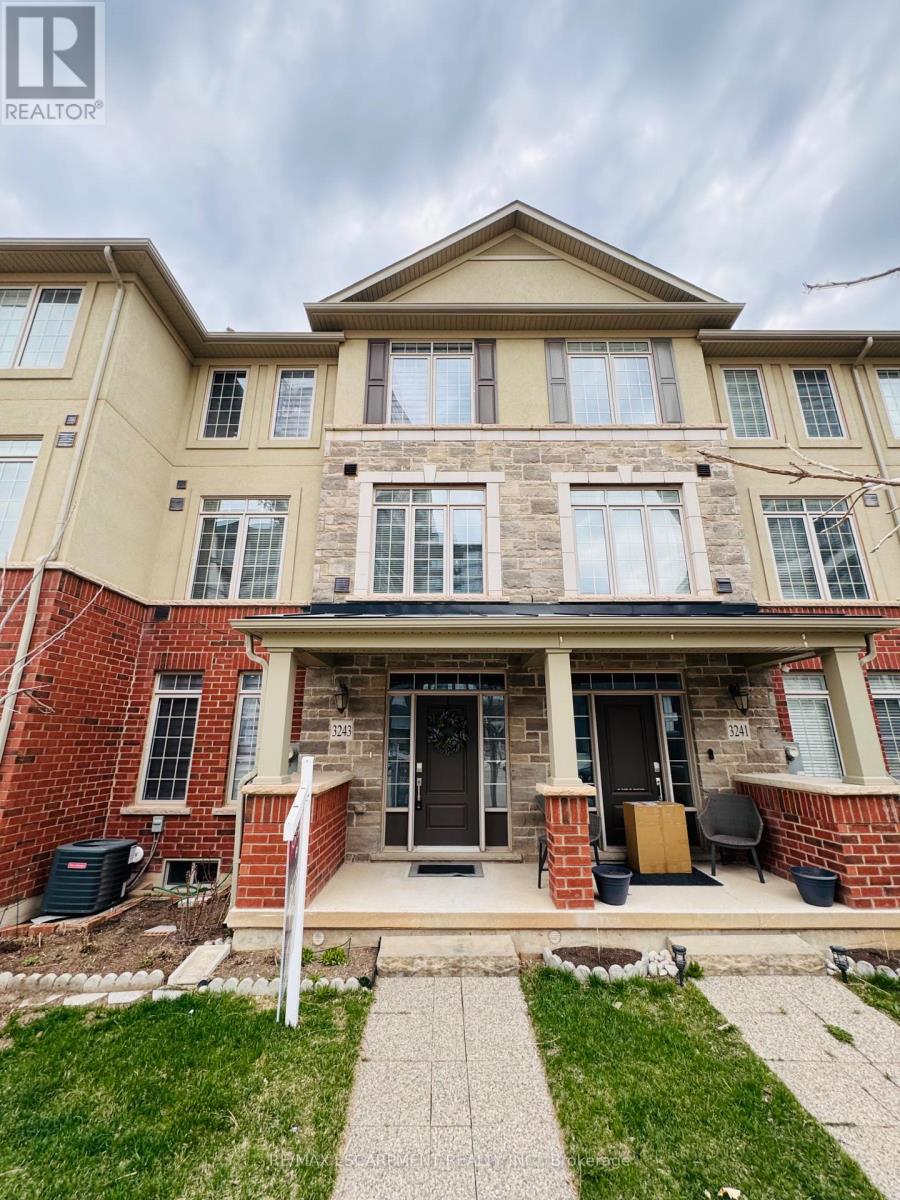
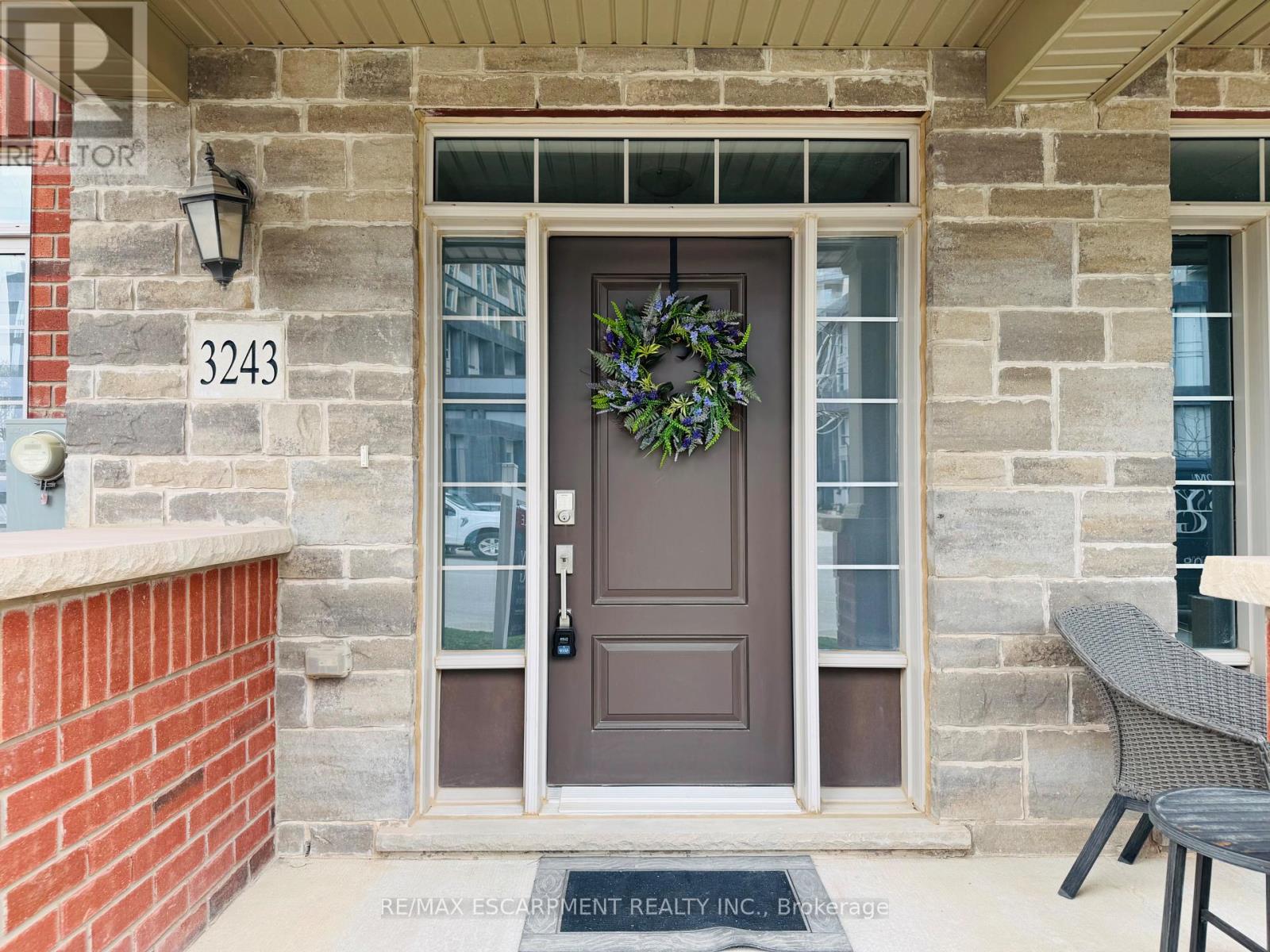



$1,169,000
3243 WILLIAM COLTSON AVENUE
Oakville, Ontario, Ontario, L6H0X1
MLS® Number: W11983956
Property description
This stunning 4-bedroom, 3.5-bathroom townhouse spans approximately 1,885 sq ft and features a double-attached garage with insulated entry and a two-car driveway. Inside, you'll find hardwood floors and 9-foot ceilings throughout the two levels, along with oak stairs and large windows that bring in plenty of light.The main floor offers a flexible bedroom & bathroom. The spacious great room includes hardwood flooring and an electric fireplace. The upgraded kitchen is a standout, with custom cabinetry, an island with a breakfast bar, quartz countertops, upgraded floor tiles, stainless steel appliances, opening up to a large dining room with hardwood floors.The primary bedroom boasts a luxurious 4-piece ensuite bathroom, complete with an extra-large shower. Conveniently located near highways and the Uptown Core, this home offers a fantastic layout and design!
Building information
Type
*****
Age
*****
Appliances
*****
Basement Development
*****
Basement Type
*****
Construction Style Attachment
*****
Cooling Type
*****
Exterior Finish
*****
Fireplace Present
*****
Flooring Type
*****
Foundation Type
*****
Half Bath Total
*****
Heating Fuel
*****
Heating Type
*****
Size Interior
*****
Stories Total
*****
Utility Water
*****
Land information
Amenities
*****
Sewer
*****
Size Frontage
*****
Size Irregular
*****
Size Total
*****
Rooms
Main level
Bedroom 4
*****
Third level
Bedroom 3
*****
Bedroom 2
*****
Primary Bedroom
*****
Second level
Kitchen
*****
Dining room
*****
Family room
*****
Courtesy of RE/MAX ESCARPMENT REALTY INC.
Book a Showing for this property
Please note that filling out this form you'll be registered and your phone number without the +1 part will be used as a password.
