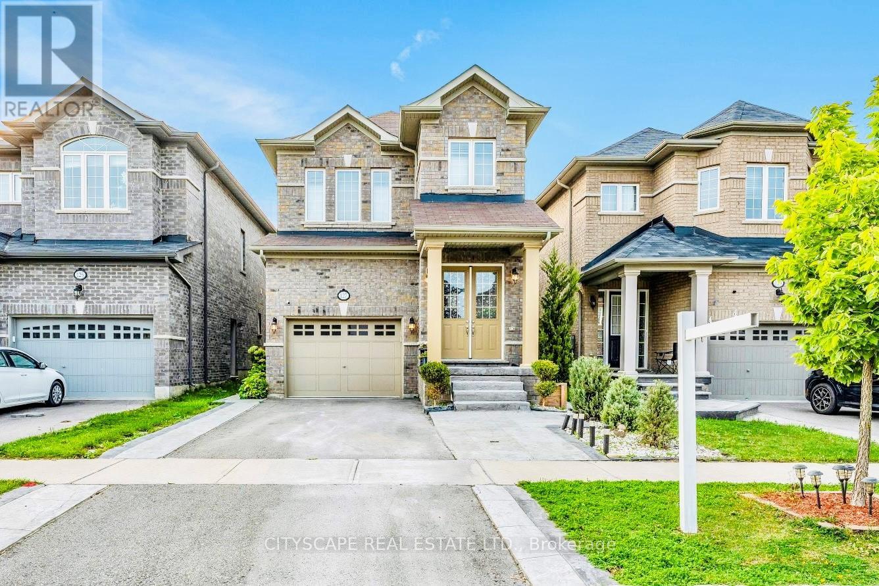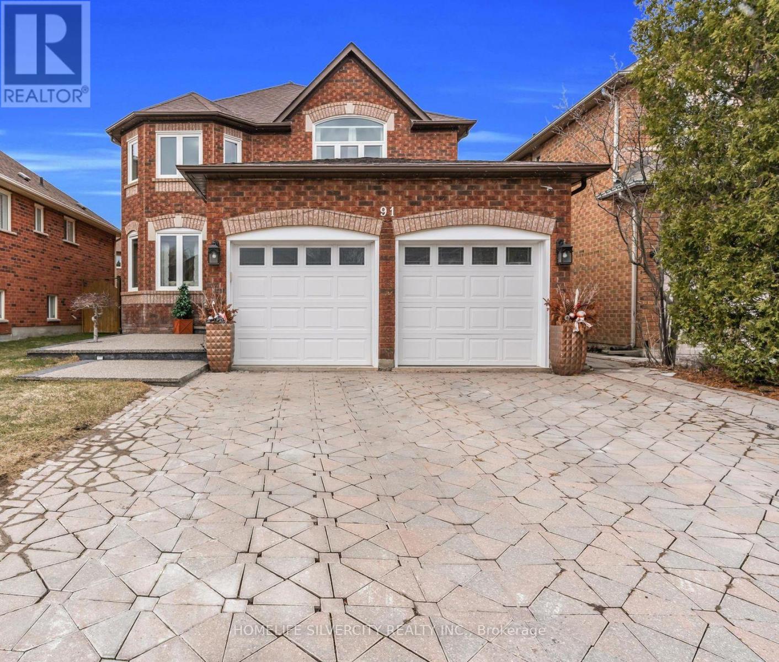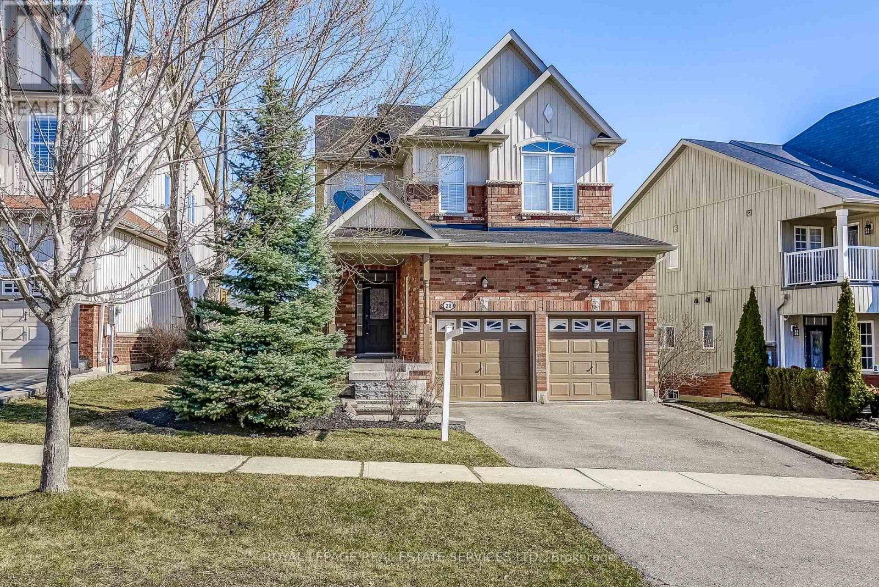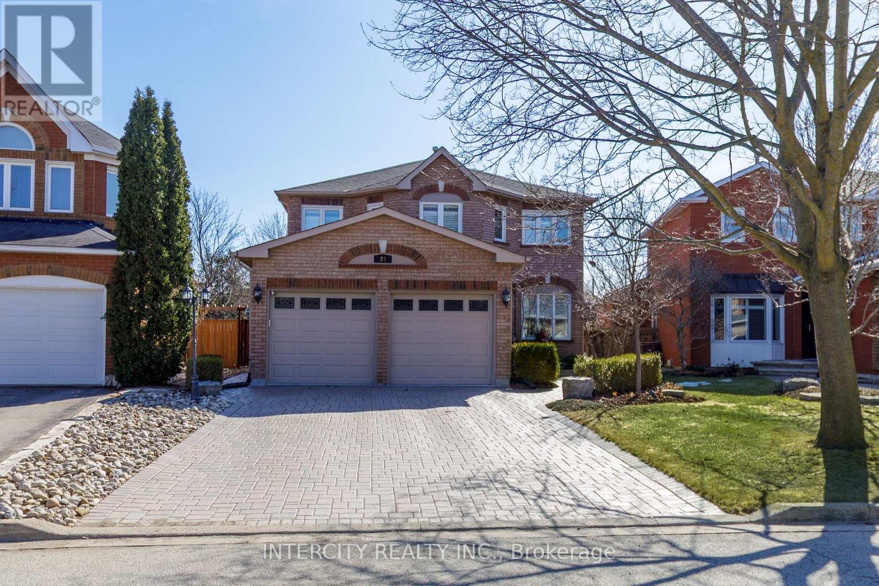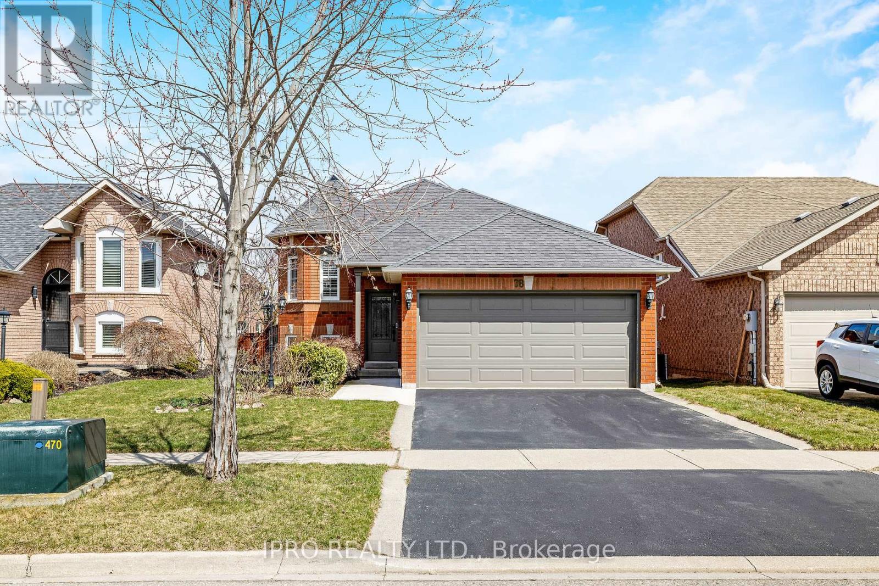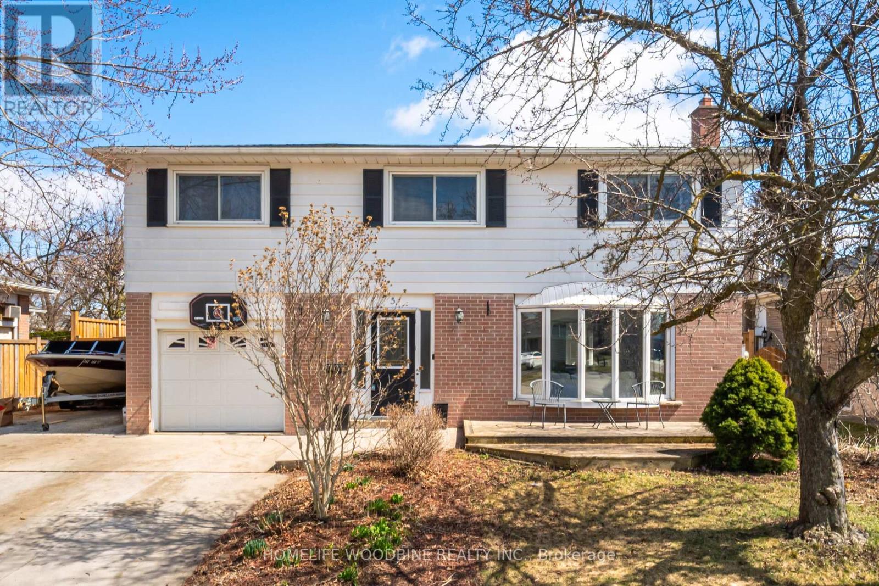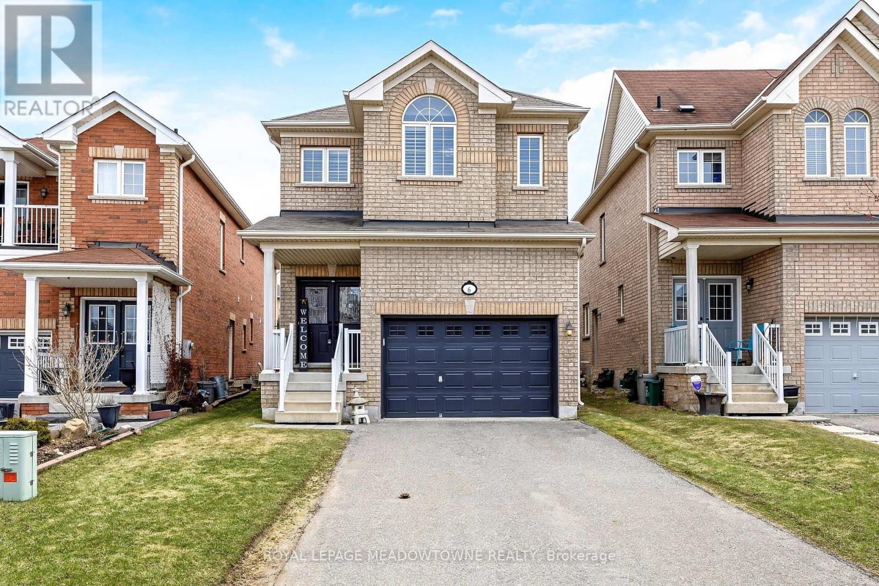Free account required
Unlock the full potential of your property search with a free account! Here's what you'll gain immediate access to:
- Exclusive Access to Every Listing
- Personalized Search Experience
- Favorite Properties at Your Fingertips
- Stay Ahead with Email Alerts
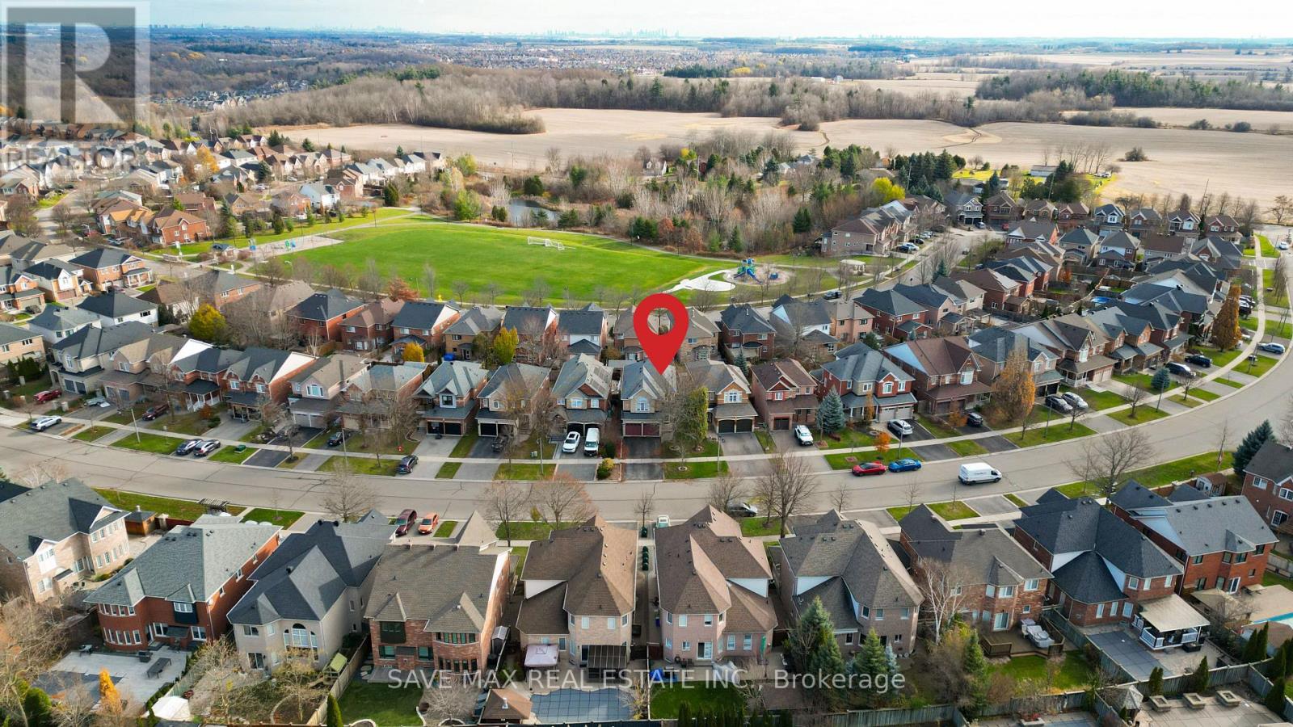
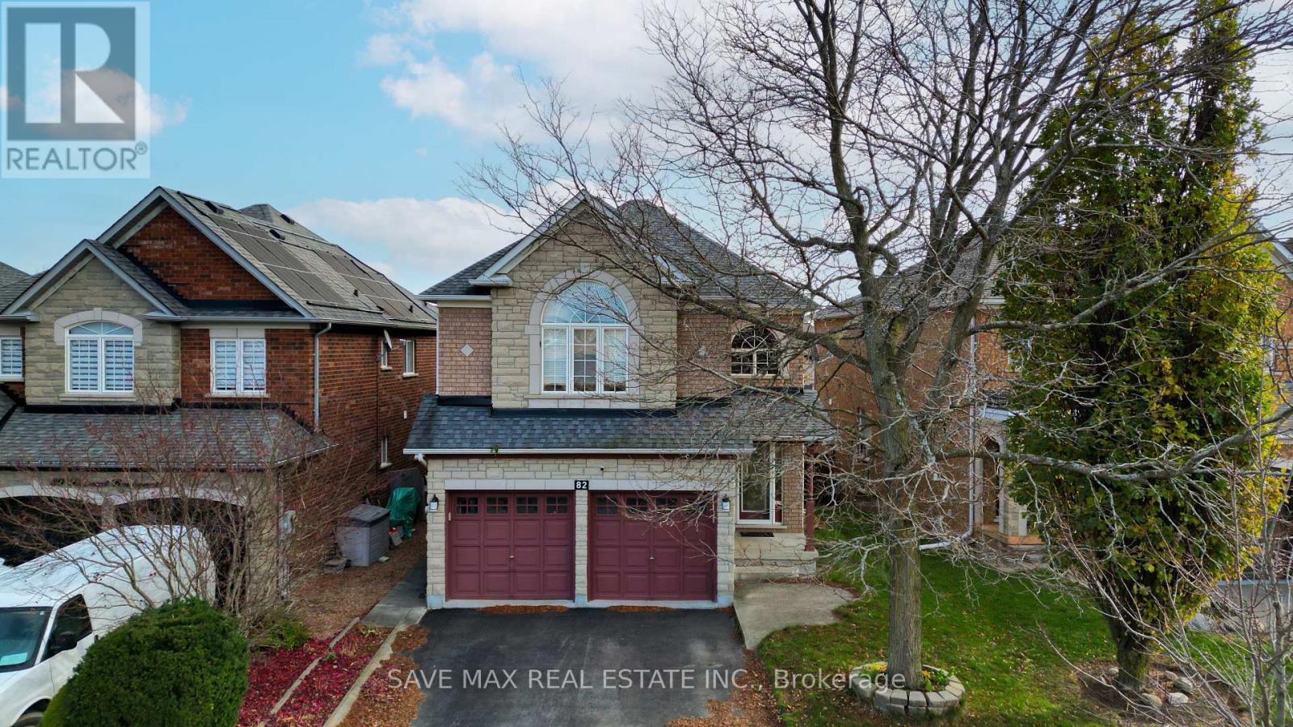

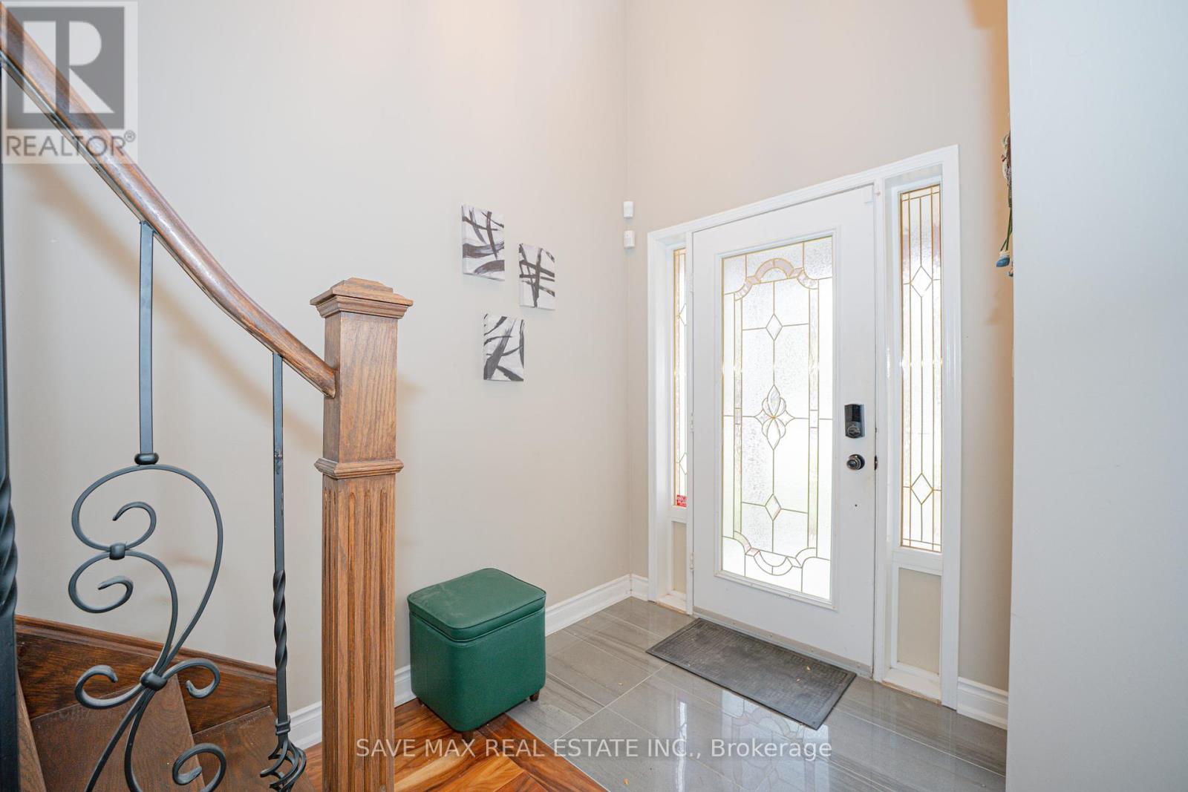
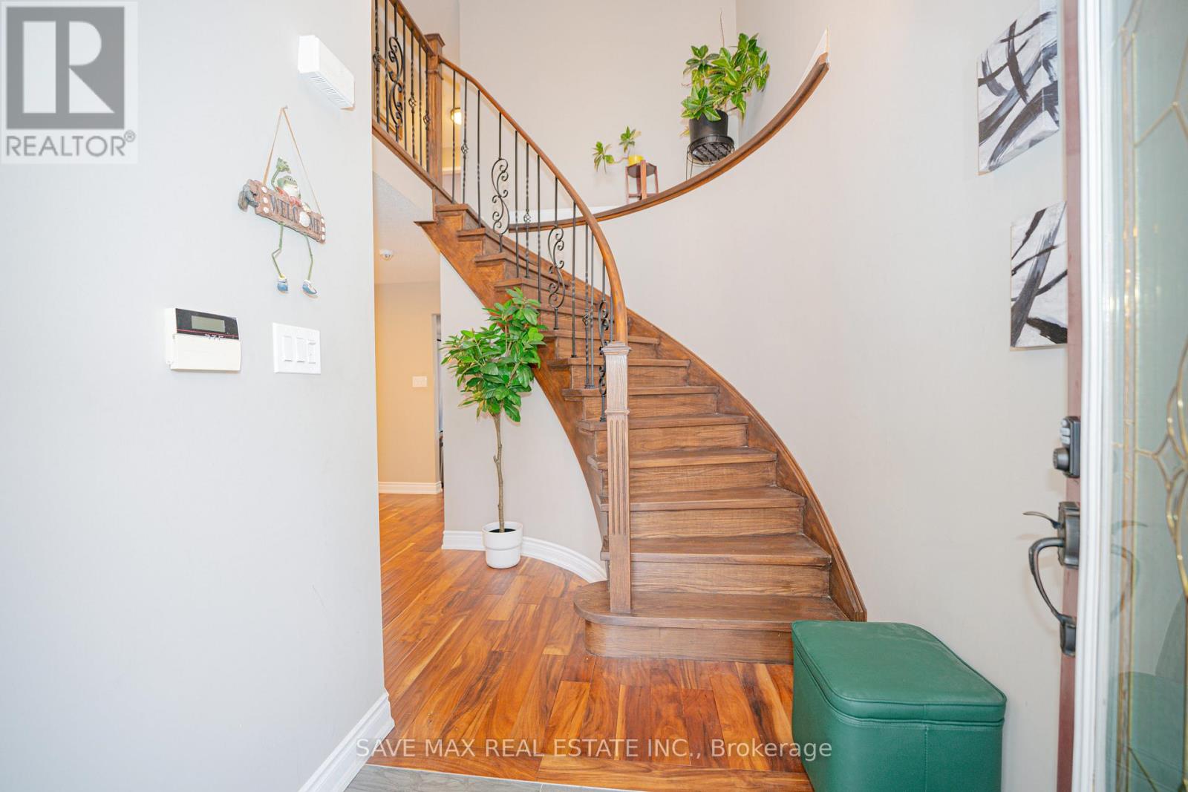
$1,179,900
82 BELMONT BOULEVARD
Halton Hills, Ontario, Ontario, L7G6E7
MLS® Number: W11987527
Property description
This stunningly renovated home offers premium upgrades throughout, including gleaming hardwood floors and a chef's kitchen featuring quartz countertops and high-end appliances. The spacious eat-in area is perfect for family gatherings. With a total of six parking spaces, including a two-car attached garage, convenience is at your doorstep. Situated on a quiet street in a prime neighbourhood, this property offers proximity to top-rated schools, a recreation centre, fitness facilities, and parks. A short five-minute drive brings you to downtown Georgetown, enhancing the appeal of this exceptional single-detached home. The finished basement includes a theater room, which can easily be converted into an additional bedroom, as well as a separate living area and bar are that could be transformed into a small kitchen. Ample storage options are available throughout the home. Don't miss this outstanding opportunity to own a beautifully upgraded property in a prime Georgetown location.
Building information
Type
*****
Appliances
*****
Basement Development
*****
Basement Type
*****
Construction Style Attachment
*****
Cooling Type
*****
Exterior Finish
*****
Fireplace Present
*****
Flooring Type
*****
Foundation Type
*****
Half Bath Total
*****
Heating Fuel
*****
Heating Type
*****
Size Interior
*****
Stories Total
*****
Utility Water
*****
Land information
Sewer
*****
Size Depth
*****
Size Frontage
*****
Size Irregular
*****
Size Total
*****
Rooms
Main level
Foyer
*****
Laundry room
*****
Living room
*****
Dining room
*****
Kitchen
*****
Basement
Family room
*****
Other
*****
Media
*****
Second level
Bedroom 4
*****
Bedroom 3
*****
Bedroom 2
*****
Primary Bedroom
*****
Main level
Foyer
*****
Laundry room
*****
Living room
*****
Dining room
*****
Kitchen
*****
Basement
Family room
*****
Other
*****
Media
*****
Second level
Bedroom 4
*****
Bedroom 3
*****
Bedroom 2
*****
Primary Bedroom
*****
Courtesy of SAVE MAX REAL ESTATE INC.
Book a Showing for this property
Please note that filling out this form you'll be registered and your phone number without the +1 part will be used as a password.
