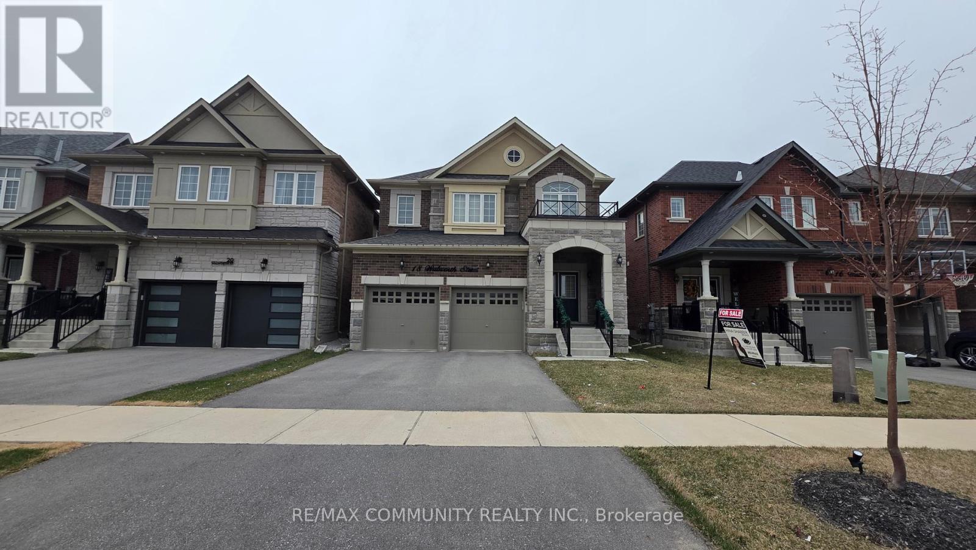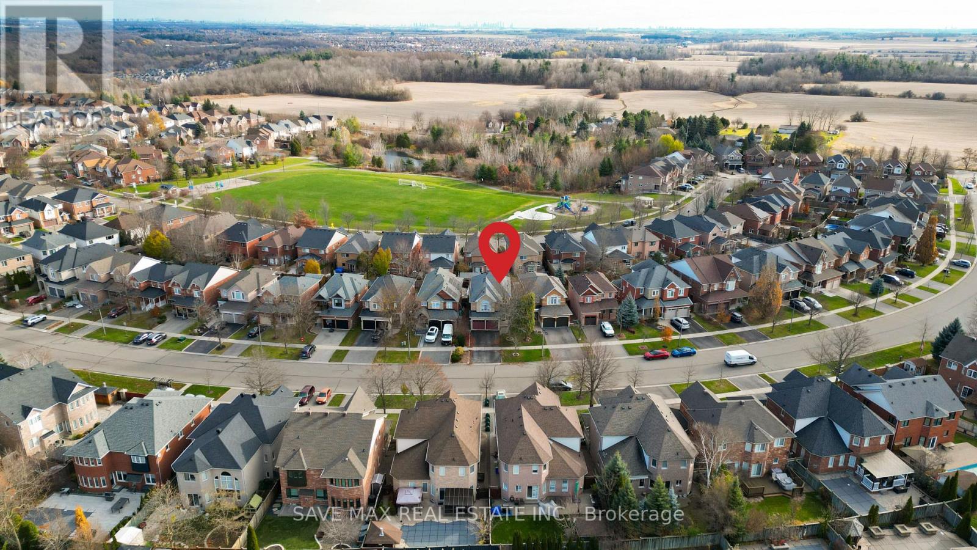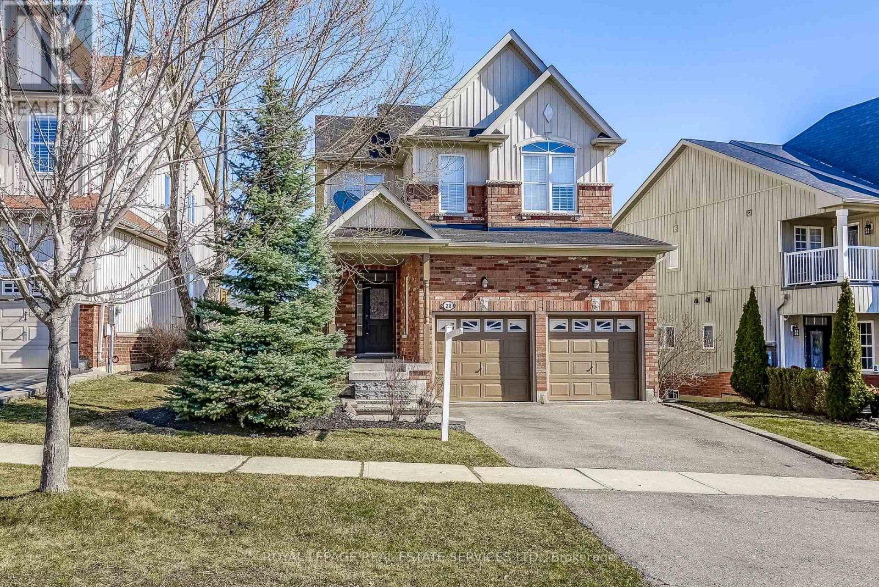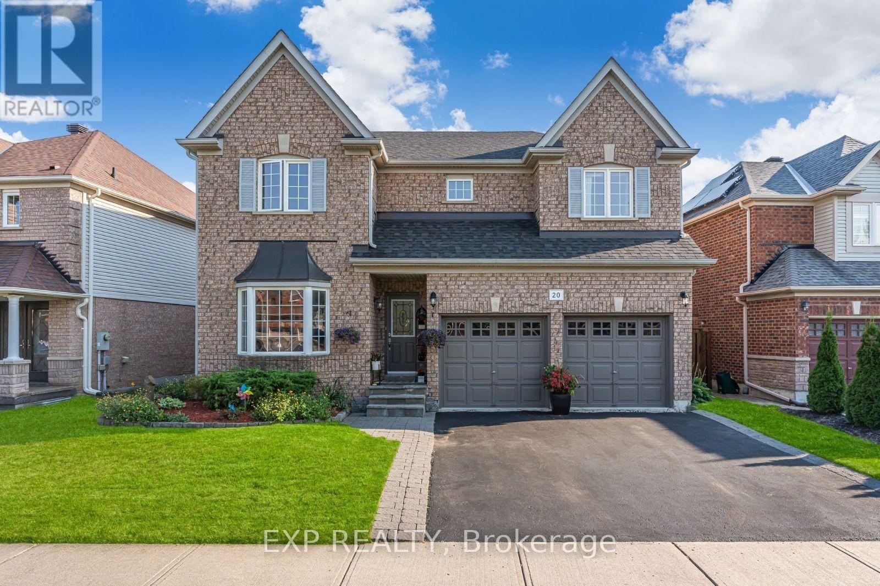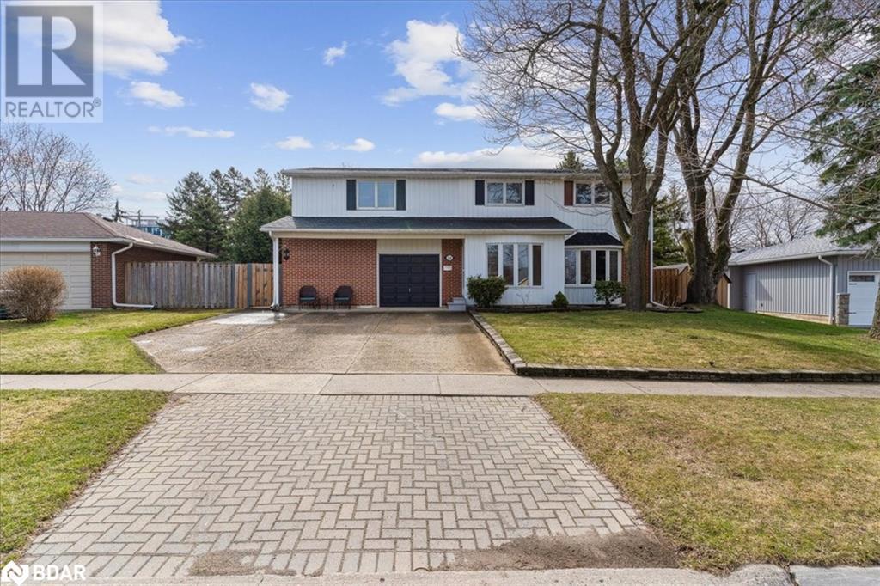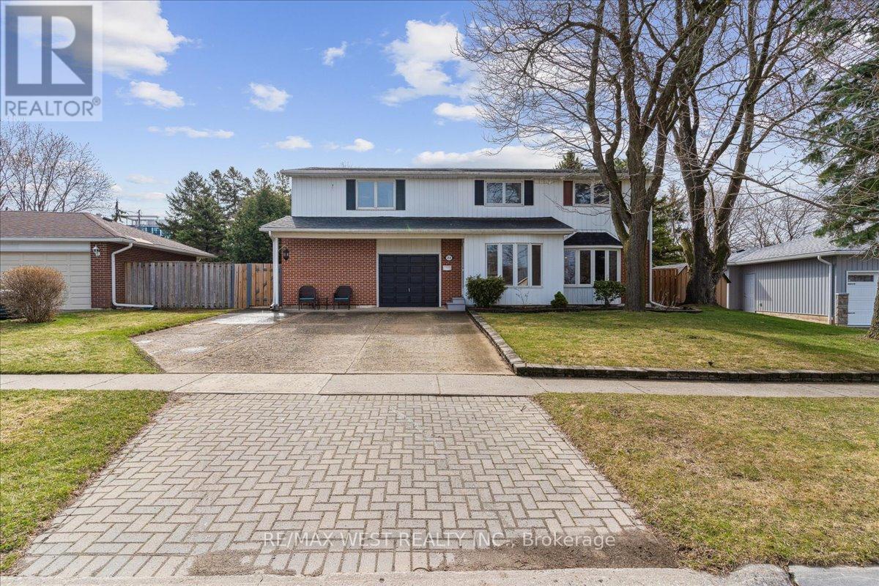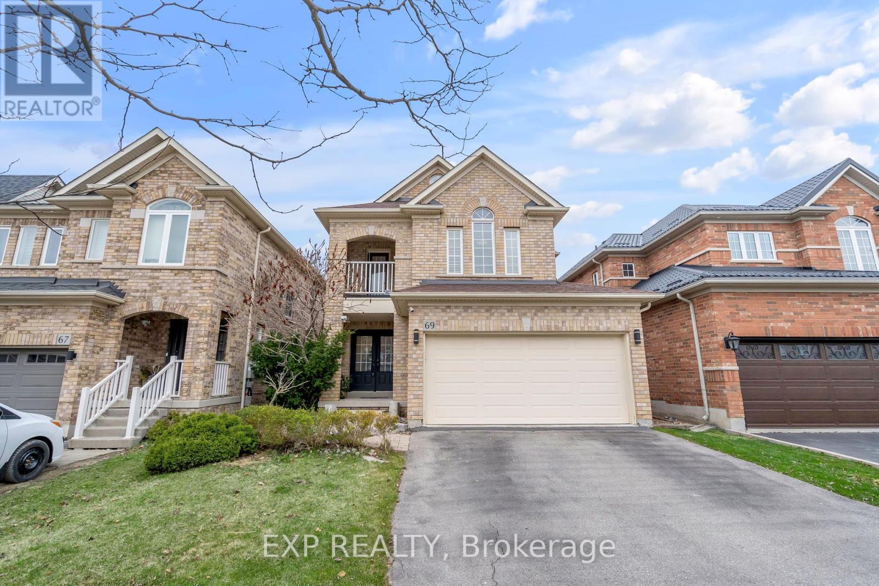Free account required
Unlock the full potential of your property search with a free account! Here's what you'll gain immediate access to:
- Exclusive Access to Every Listing
- Personalized Search Experience
- Favorite Properties at Your Fingertips
- Stay Ahead with Email Alerts
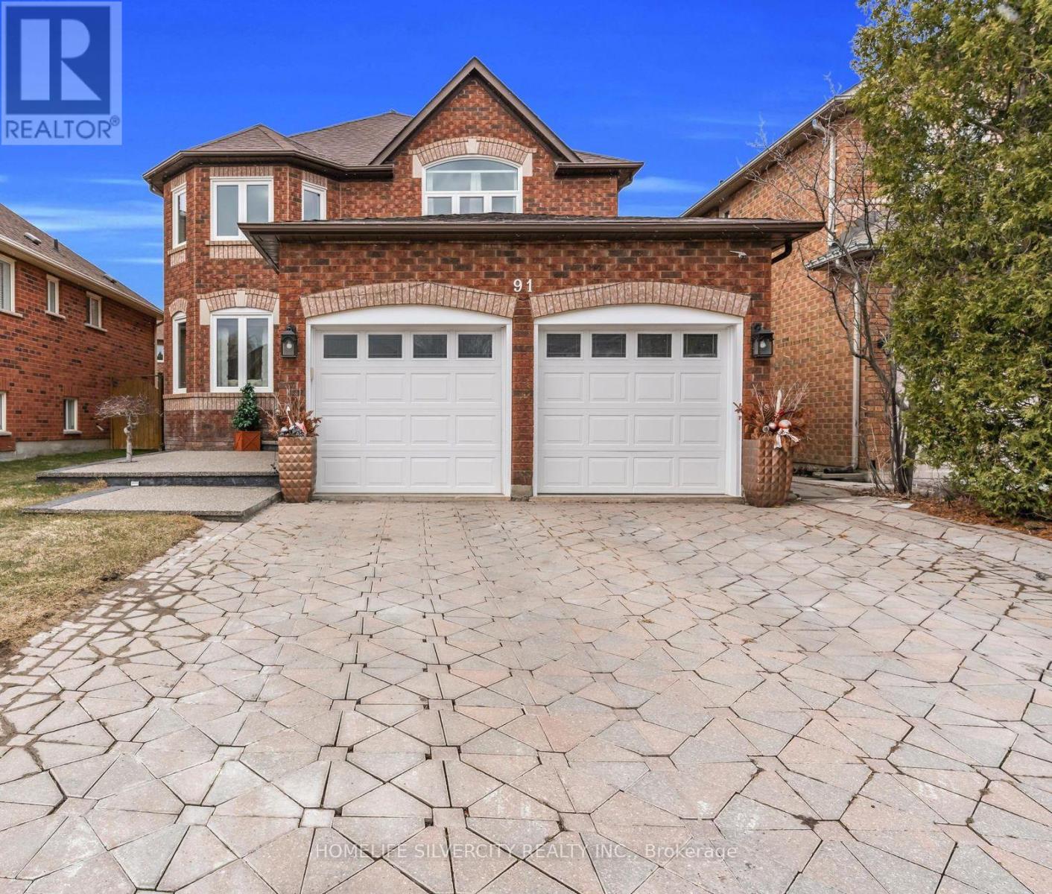
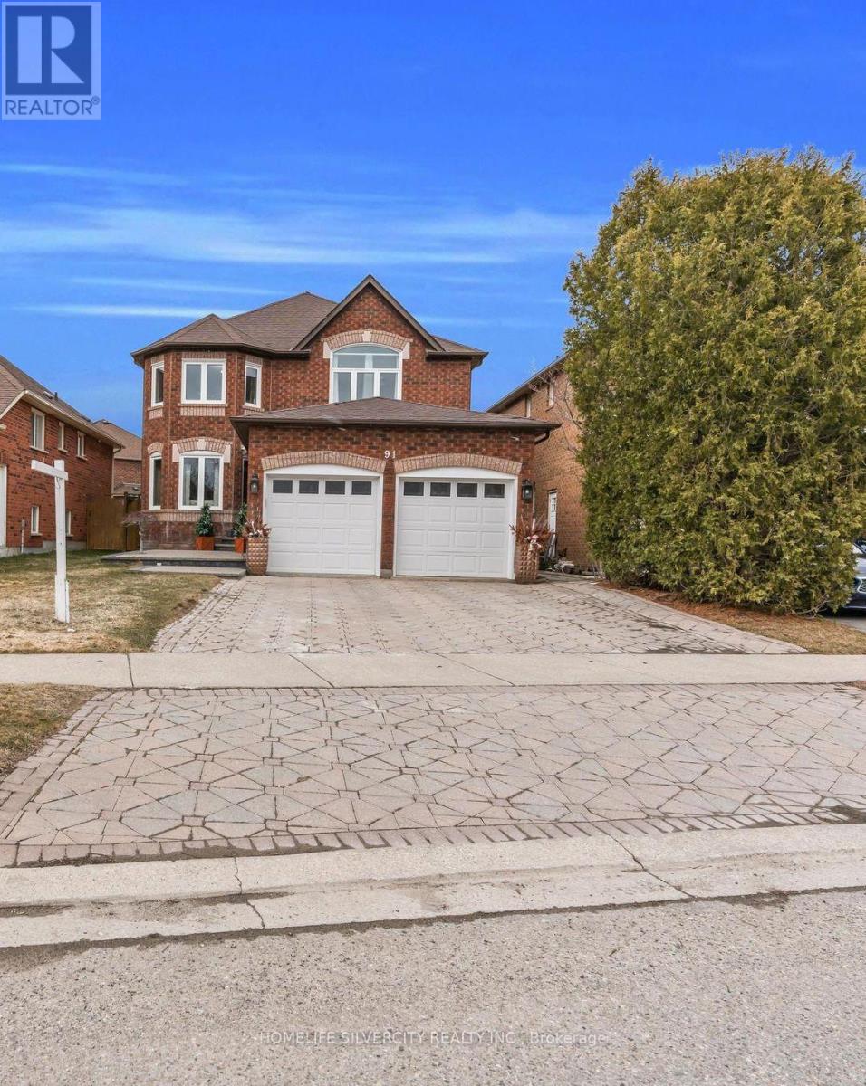

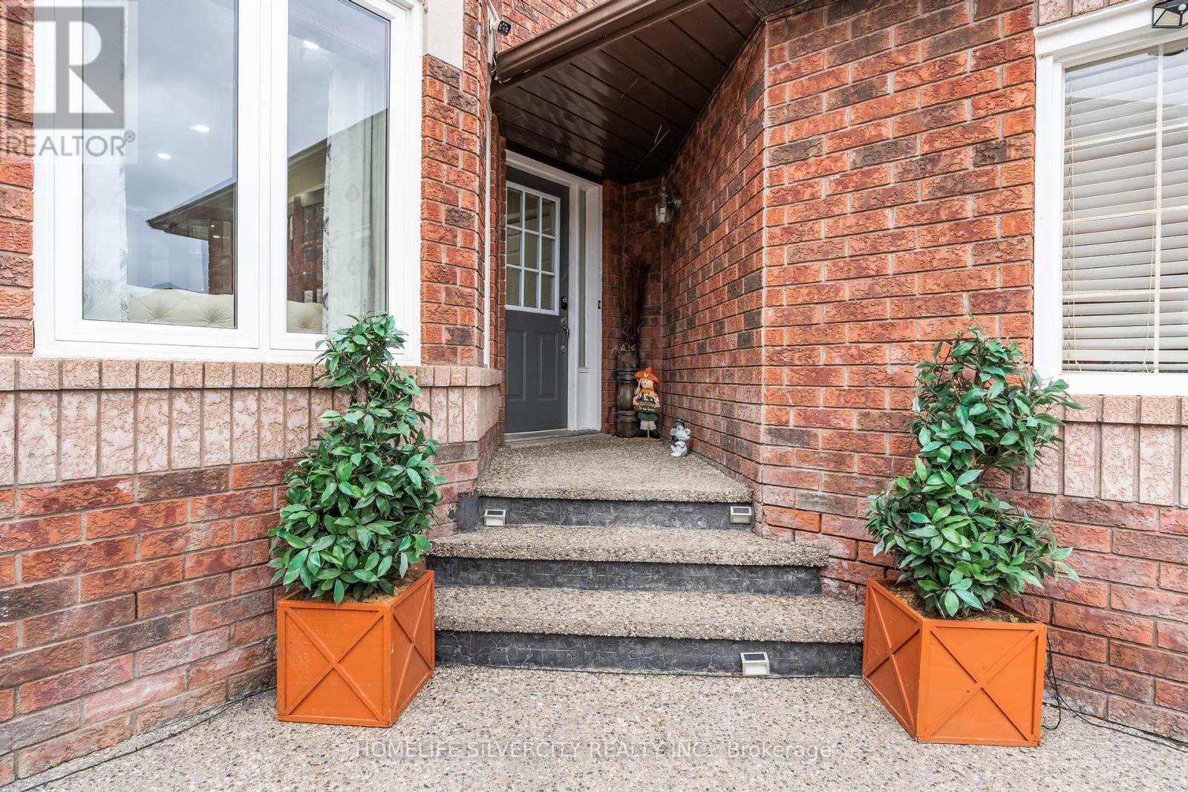
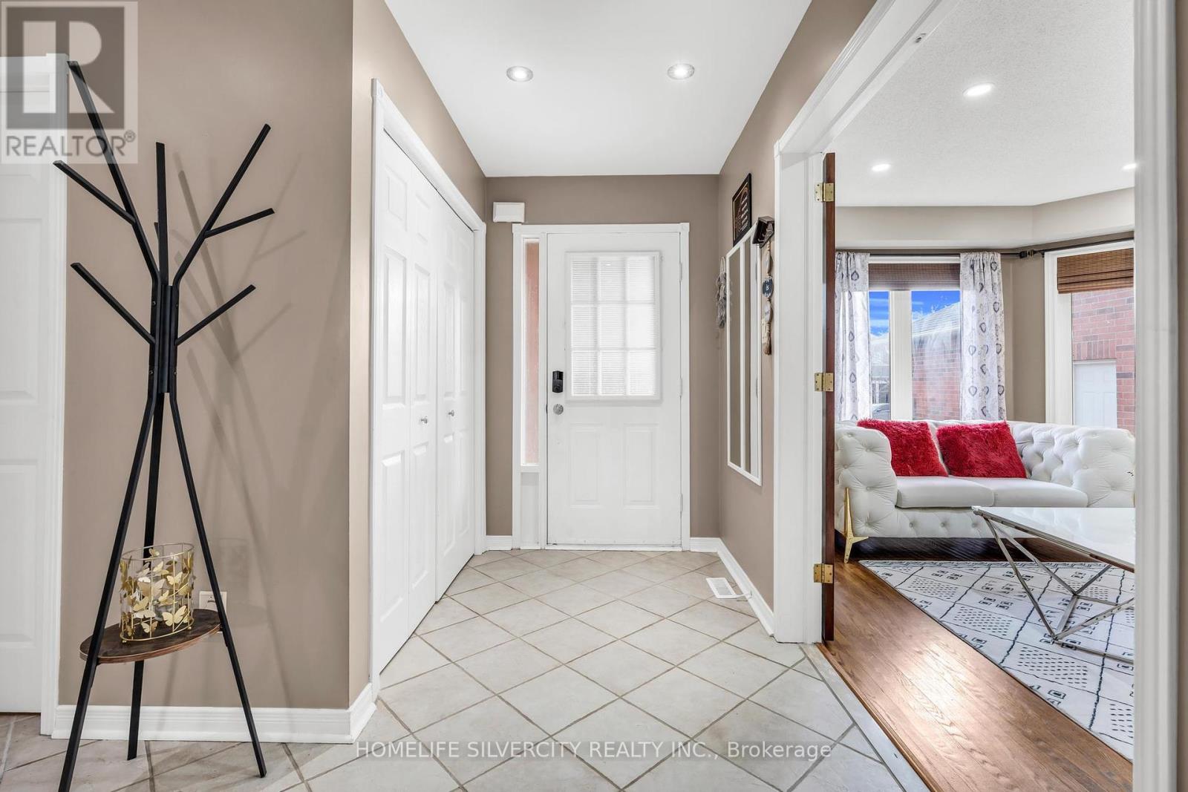
$1,249,900
91 STANDISH STREET
Halton Hills, Ontario, Ontario, L7G5W3
MLS® Number: W12043515
Property description
This Beautiful Detached home located On A Quiet Child Friendly Street in one of the best neighborhood Of Georgetown South! Main Floor offers Large Living Room and Dining Room, Separate Family Room, Updated Eat-In Kitchen With Breakfast Area. Walk-Out To To Rear Deck & Spacious Backyard With Fully Functional Hot- Tub! Second Floor offers generous sized Bedrooms. Primary Bedroom With Walk-In Closet And 4Pc Ensuite With Large Walk-in Shower + Rain Feature. both bathrooms on 2nd floor have heated floor which is very cozy in winters. Finished Basement Includes Rec Room With A Large Wet Bar, Additional Bedroom Can also be used as an Office, And Another 3pc full Bathroom! very convenient location Close To Public Transportation, Shopping, Recreational Facilities, And Walking Distance To Schools! Just 10 mins drive to GO station and Hwy 401. Close to nature for healthy lifestyle. can't miss this opportunity.
Building information
Type
*****
Amenities
*****
Appliances
*****
Basement Features
*****
Basement Type
*****
Construction Style Attachment
*****
Cooling Type
*****
Exterior Finish
*****
Fireplace Present
*****
Foundation Type
*****
Half Bath Total
*****
Heating Fuel
*****
Heating Type
*****
Size Interior
*****
Stories Total
*****
Utility Water
*****
Land information
Sewer
*****
Size Depth
*****
Size Frontage
*****
Size Irregular
*****
Size Total
*****
Rooms
Main level
Dining room
*****
Living room
*****
Family room
*****
Eating area
*****
Kitchen
*****
Basement
Recreational, Games room
*****
Bedroom
*****
Second level
Bedroom 4
*****
Bedroom 3
*****
Bedroom 2
*****
Primary Bedroom
*****
Main level
Dining room
*****
Living room
*****
Family room
*****
Eating area
*****
Kitchen
*****
Basement
Recreational, Games room
*****
Bedroom
*****
Second level
Bedroom 4
*****
Bedroom 3
*****
Bedroom 2
*****
Primary Bedroom
*****
Main level
Dining room
*****
Living room
*****
Family room
*****
Eating area
*****
Kitchen
*****
Basement
Recreational, Games room
*****
Bedroom
*****
Second level
Bedroom 4
*****
Bedroom 3
*****
Bedroom 2
*****
Primary Bedroom
*****
Courtesy of HOMELIFE SILVERCITY REALTY INC.
Book a Showing for this property
Please note that filling out this form you'll be registered and your phone number without the +1 part will be used as a password.
