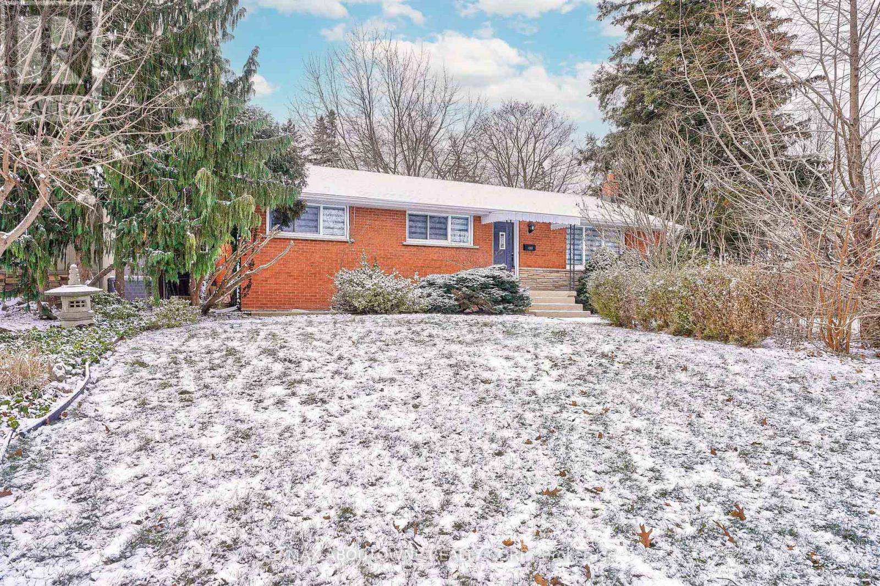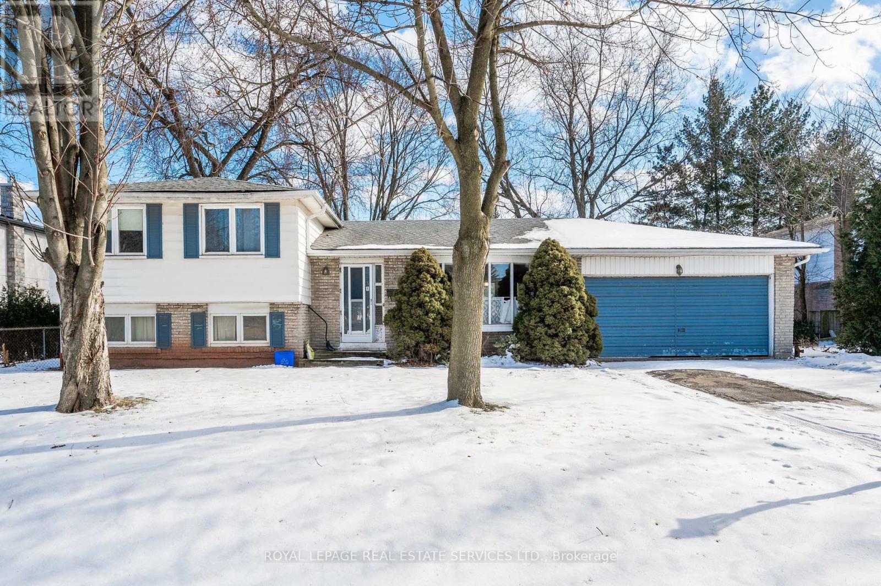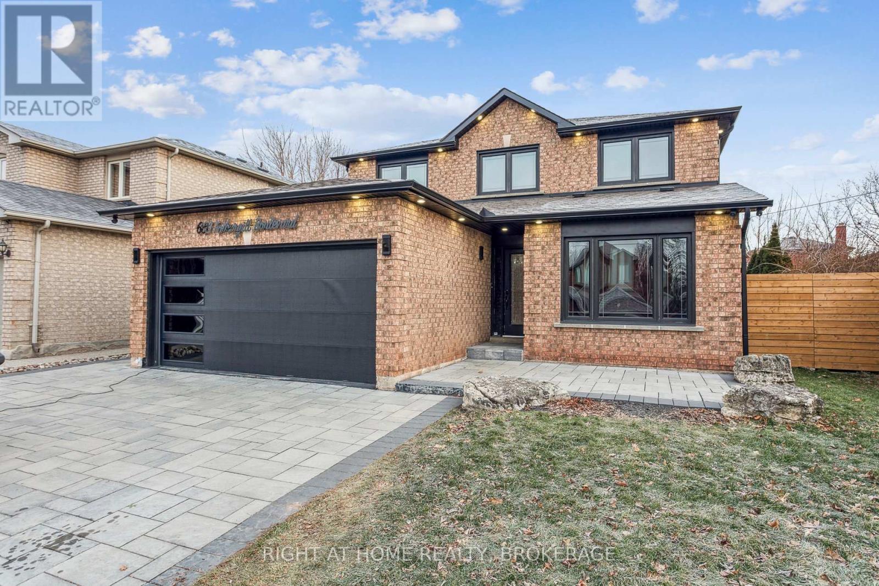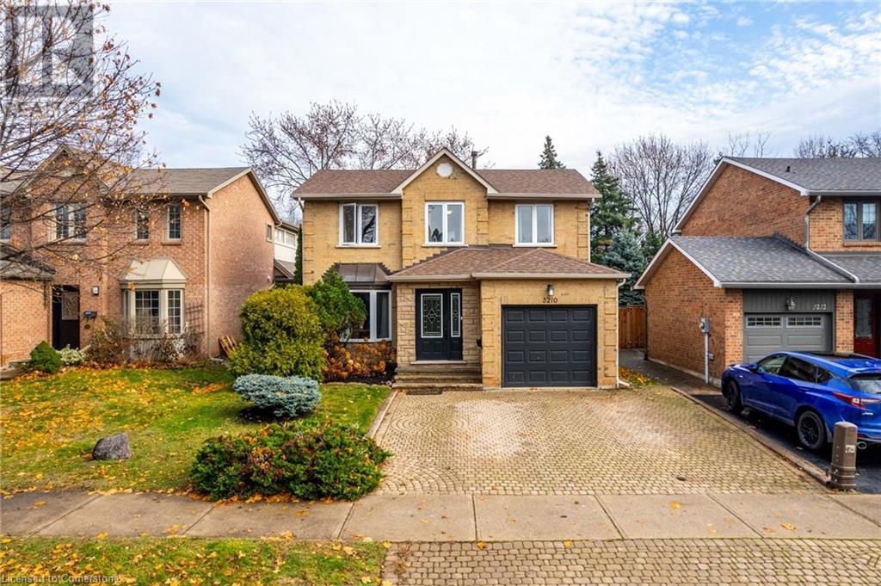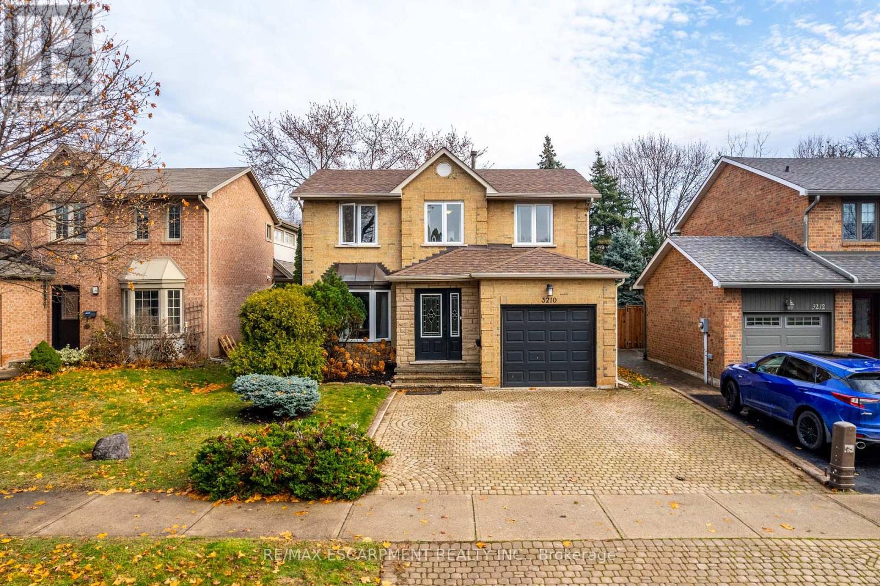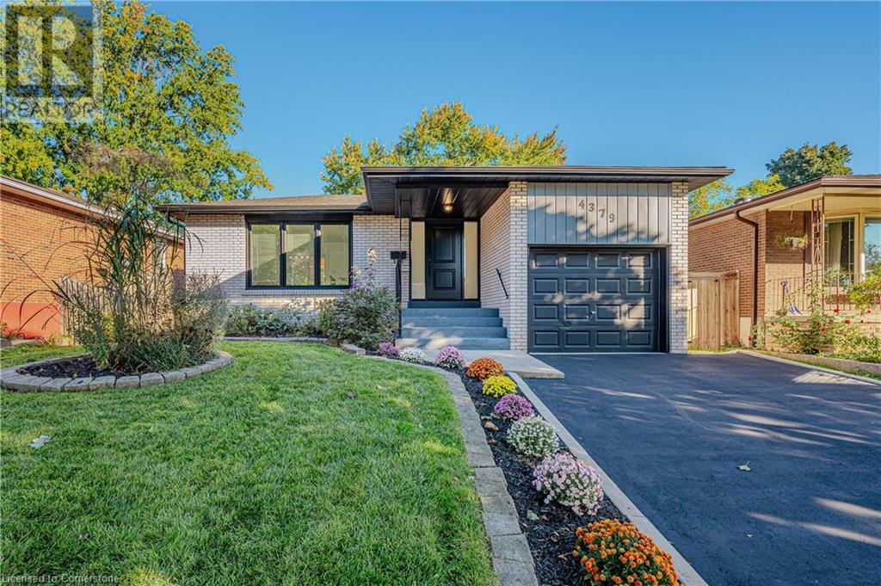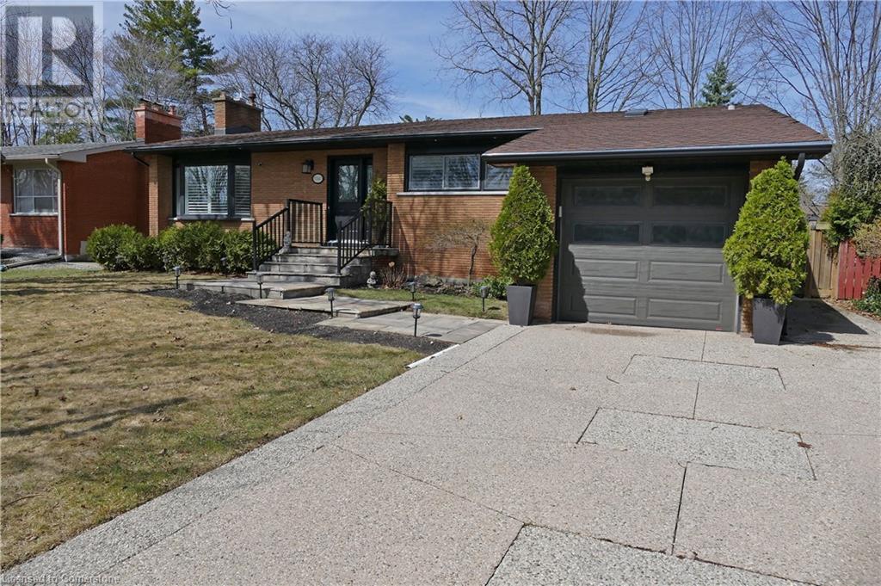Free account required
Unlock the full potential of your property search with a free account! Here's what you'll gain immediate access to:
- Exclusive Access to Every Listing
- Personalized Search Experience
- Favorite Properties at Your Fingertips
- Stay Ahead with Email Alerts
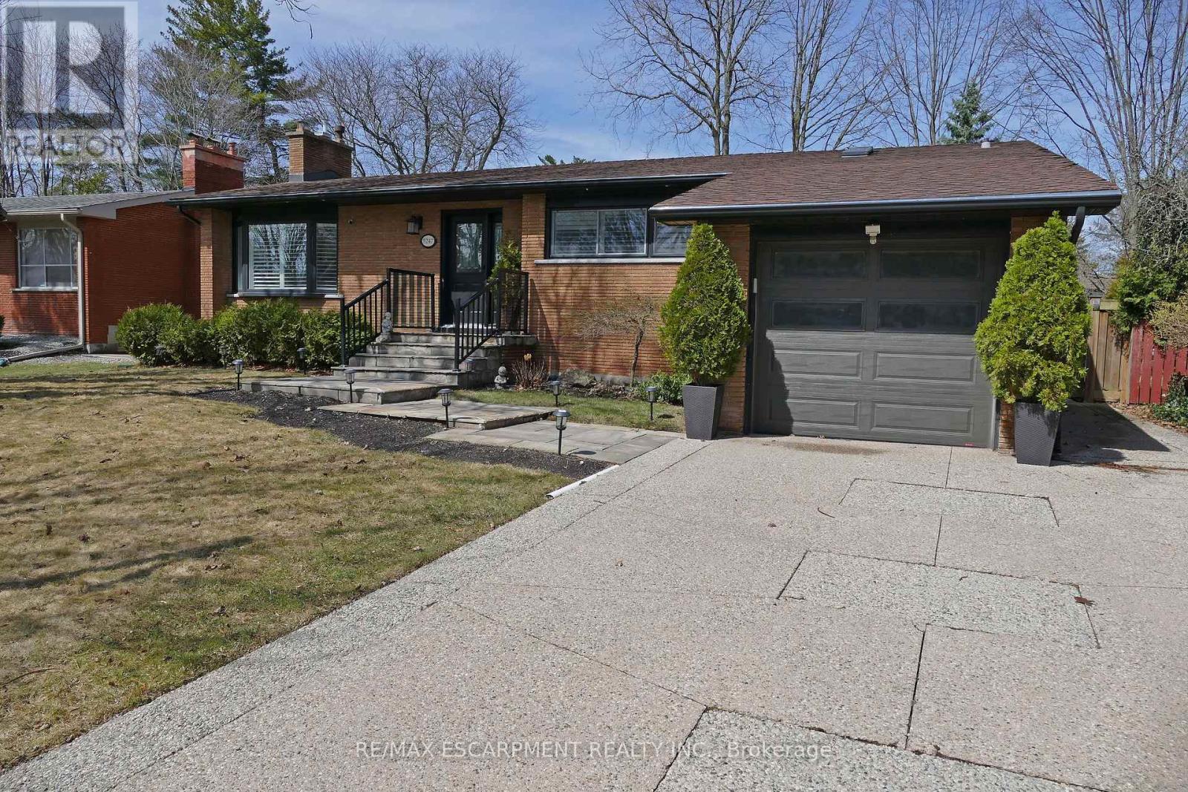
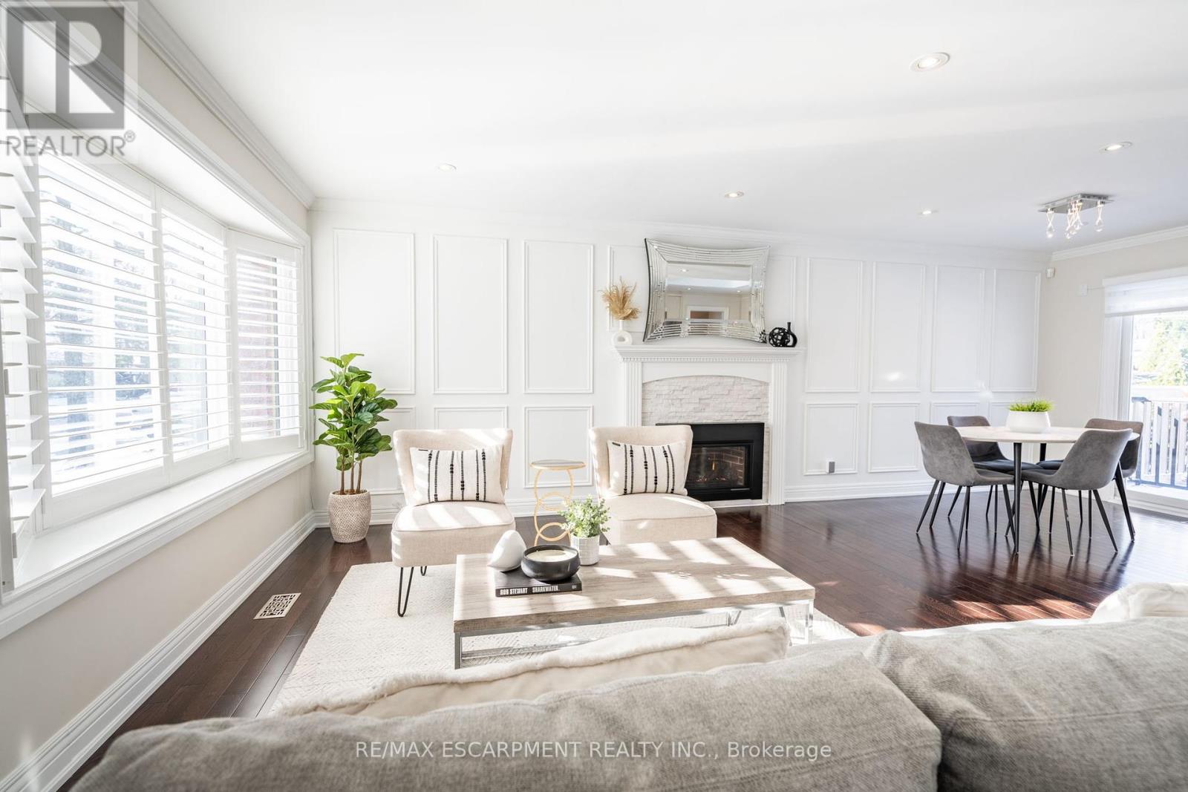
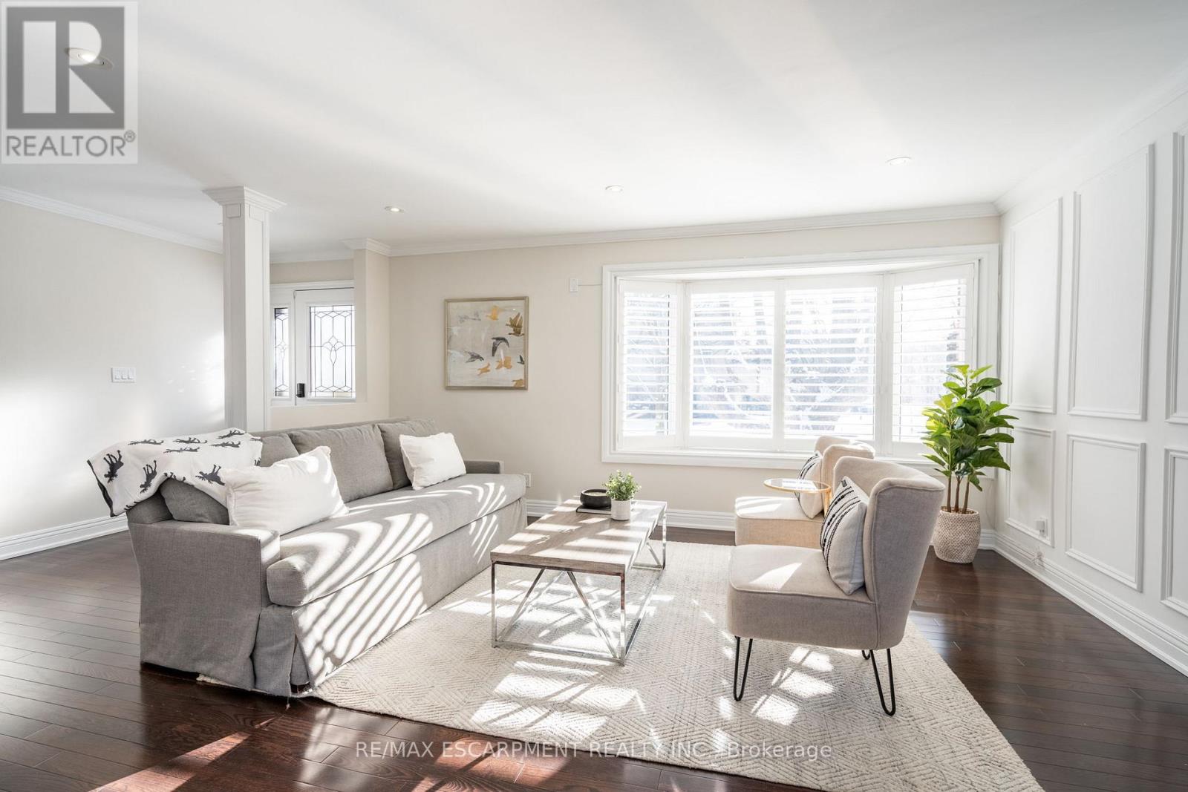
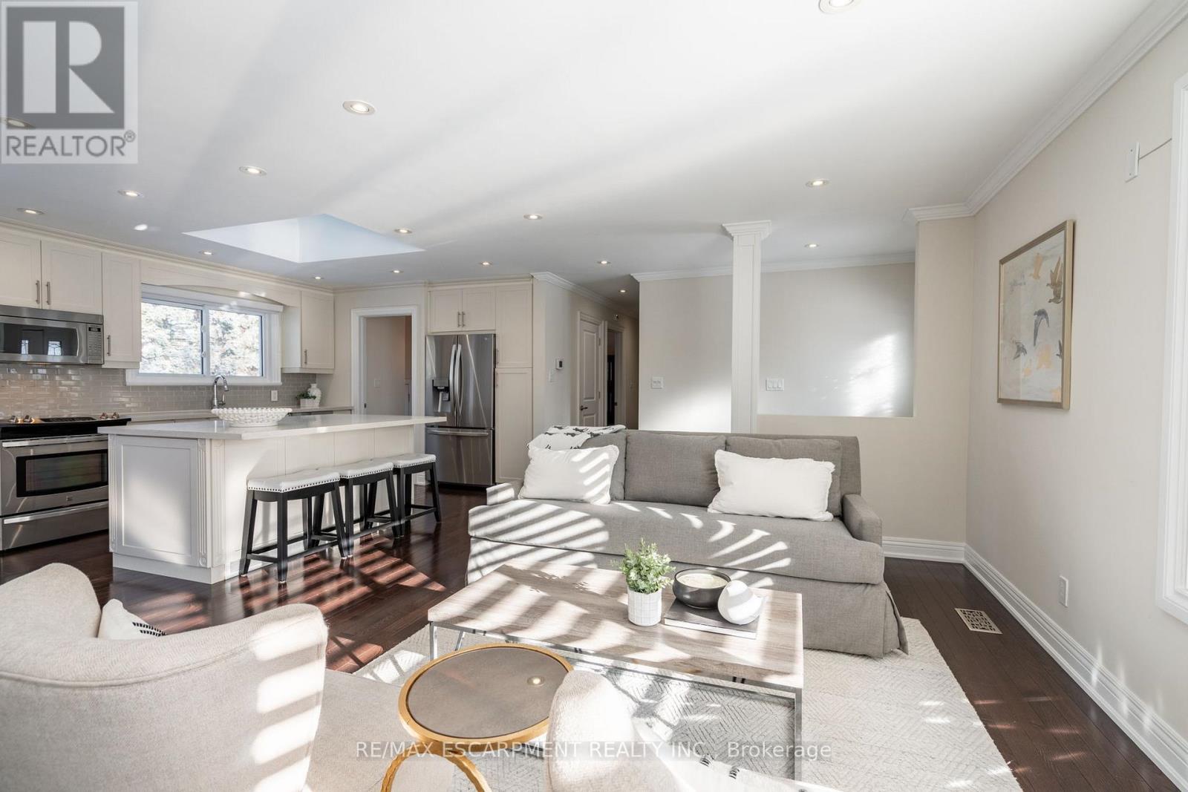

$1,460,000
5247 SPRUCE AVENUE
Burlington, Ontario, Ontario, L7L1N2
MLS® Number: W11993176
Property description
Professionally updated bungalow located on a beautifully landscaped and spacious lot (63ft x 115ft). Inside, find a bright open concept main floor with living room with custom paneling and a gas fireplace, dining area with sliding door for BBQ access, and a eat-in kitchen featuring an oversized island, Caesar Stone countertops, skylight and stainless steel appliances. Find rich hardwood flooring and California Shutters throughout the main level in addition to three well-sized bedrooms complete the main level, plus a separate 4-piece bath and 3-piece renovated primary ensuite. Fully finished lower level features a family room, wood burning stove, bedroom, kitchenette, and 3-piece bathroom. The lower level's separate entrance creates potential for an in-law or guest suite. The private backyard features a in-ground fibreglass salt water pool, patio, and greenspace. Don't miss your chance to make it yours!
Building information
Type
*****
Age
*****
Amenities
*****
Appliances
*****
Architectural Style
*****
Basement Development
*****
Basement Features
*****
Basement Type
*****
Construction Style Attachment
*****
Cooling Type
*****
Exterior Finish
*****
Fireplace Present
*****
FireplaceTotal
*****
Fire Protection
*****
Foundation Type
*****
Heating Fuel
*****
Heating Type
*****
Size Interior
*****
Stories Total
*****
Utility Water
*****
Land information
Amenities
*****
Fence Type
*****
Sewer
*****
Size Depth
*****
Size Frontage
*****
Size Irregular
*****
Size Total
*****
Surface Water
*****
Rooms
Main level
Bedroom
*****
Bedroom
*****
Primary Bedroom
*****
Kitchen
*****
Dining room
*****
Living room
*****
Basement
Kitchen
*****
Living room
*****
Bedroom
*****
Main level
Bedroom
*****
Bedroom
*****
Primary Bedroom
*****
Kitchen
*****
Dining room
*****
Living room
*****
Basement
Kitchen
*****
Living room
*****
Bedroom
*****
Main level
Bedroom
*****
Bedroom
*****
Primary Bedroom
*****
Kitchen
*****
Dining room
*****
Living room
*****
Basement
Kitchen
*****
Living room
*****
Bedroom
*****
Courtesy of RE/MAX ESCARPMENT REALTY INC.
Book a Showing for this property
Please note that filling out this form you'll be registered and your phone number without the +1 part will be used as a password.
