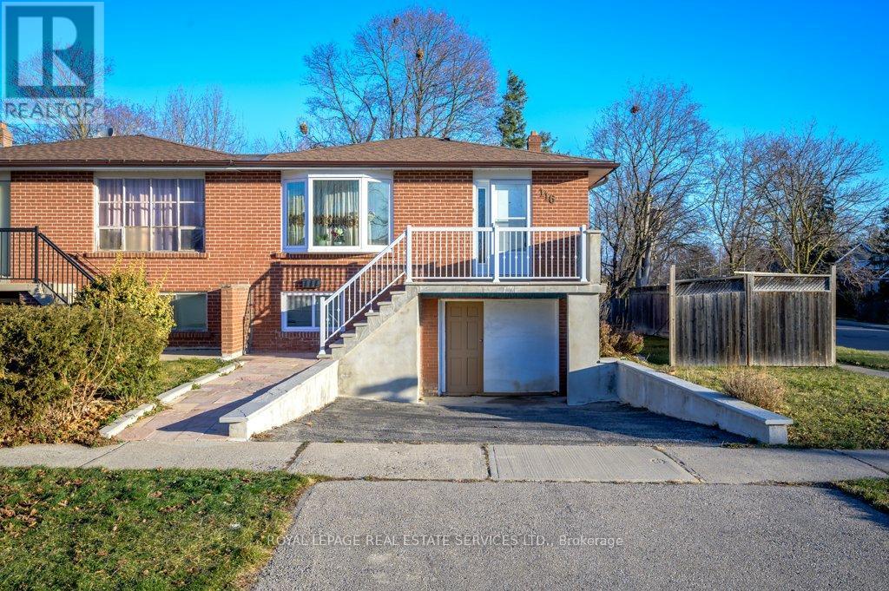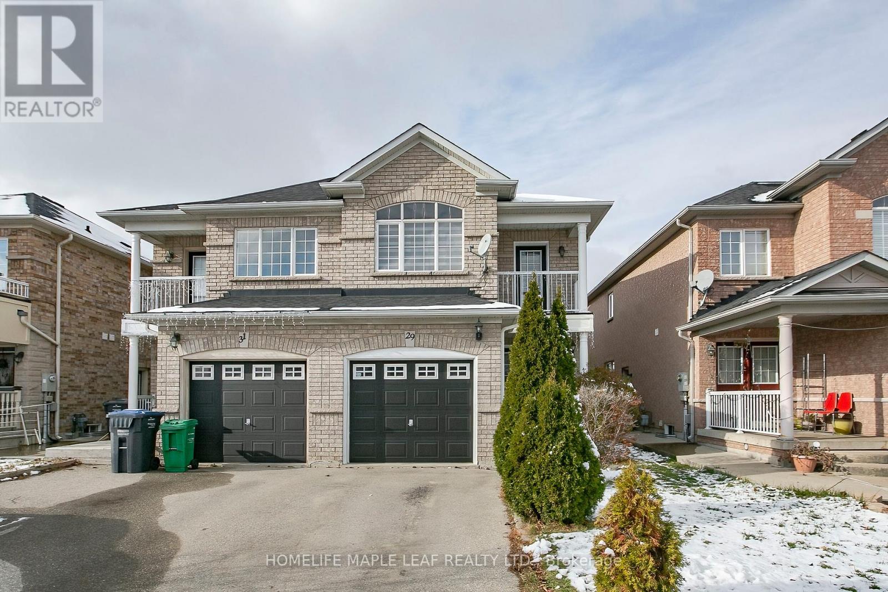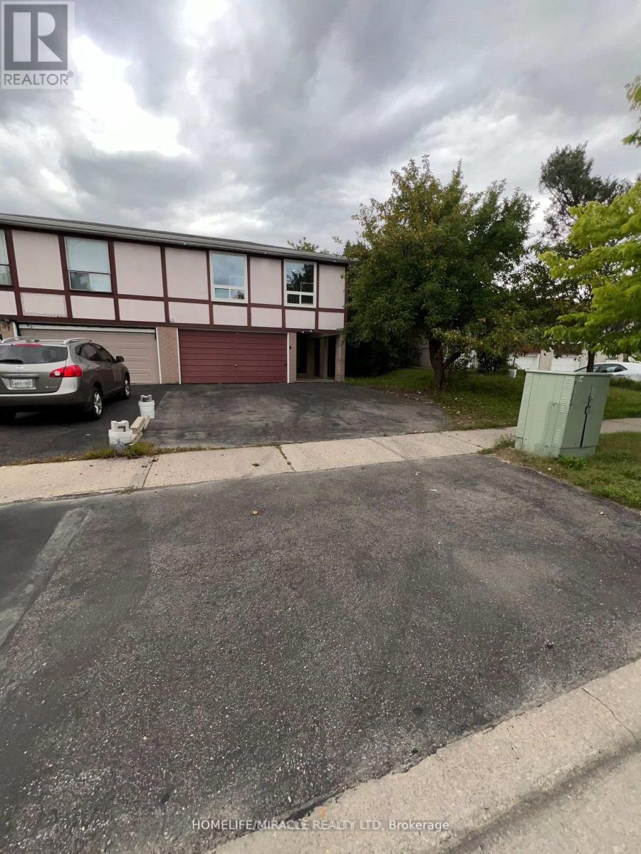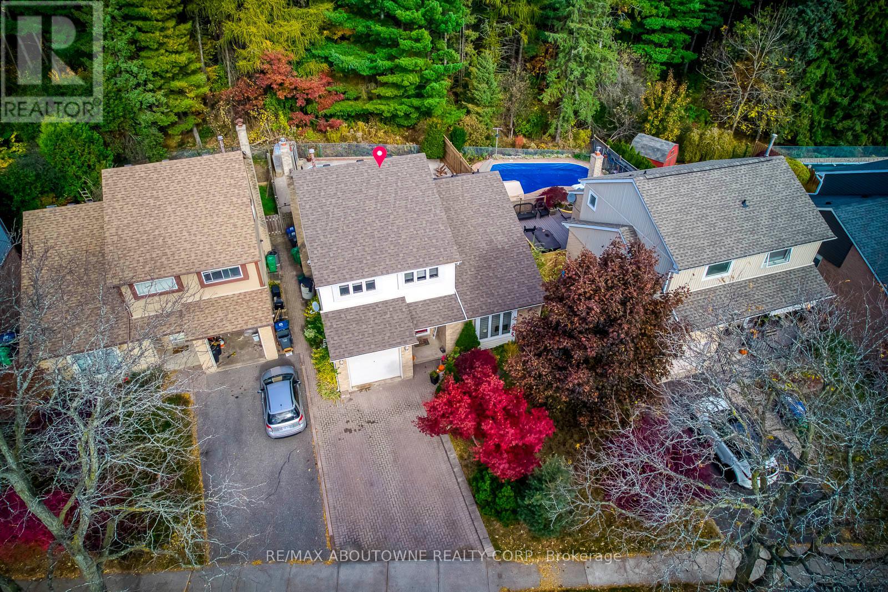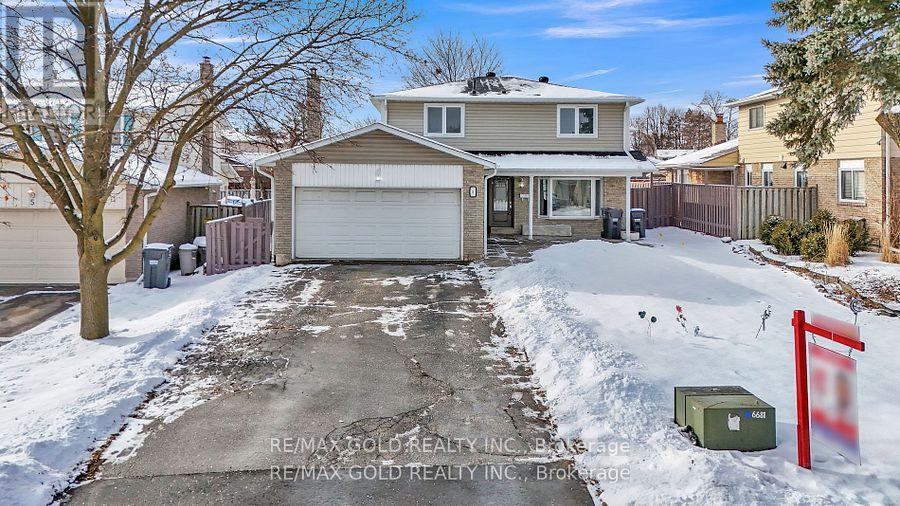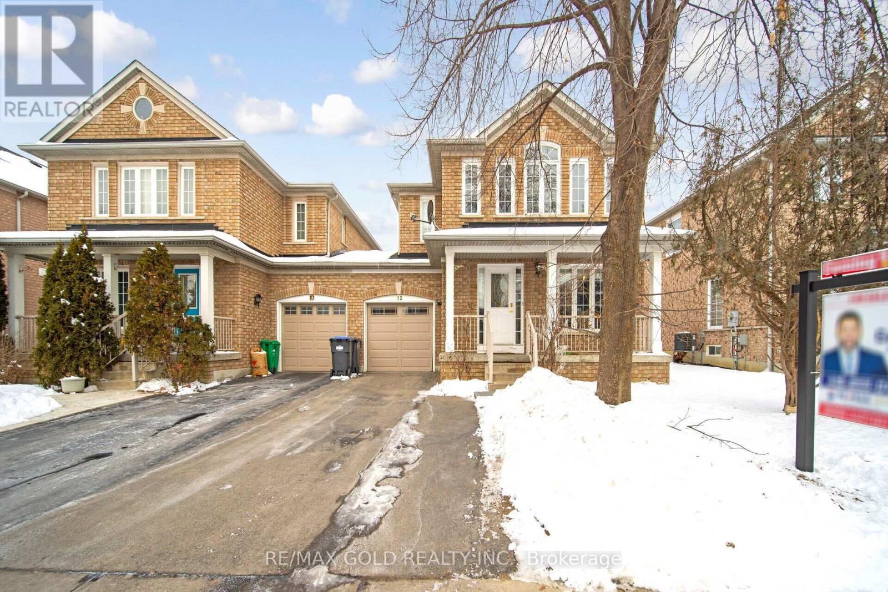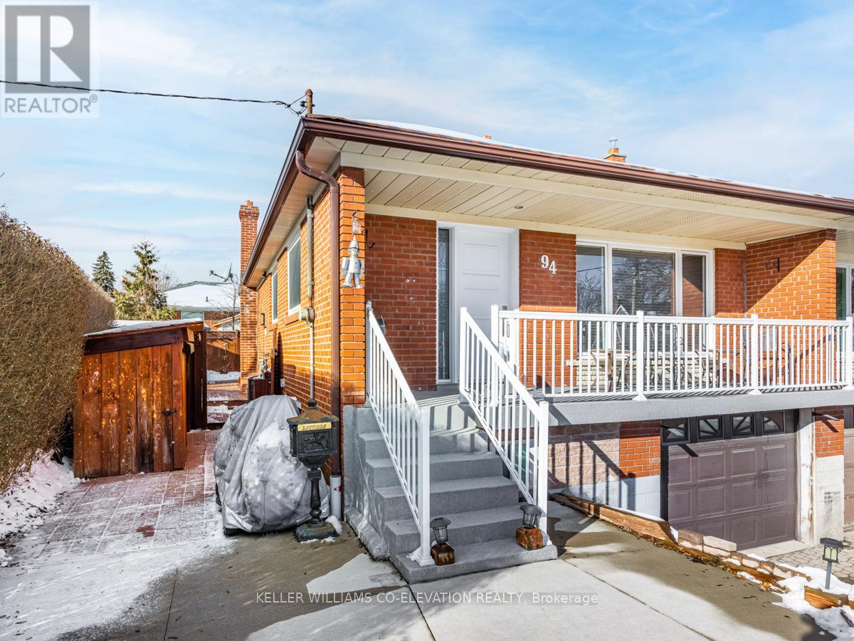Free account required
Unlock the full potential of your property search with a free account! Here's what you'll gain immediate access to:
- Exclusive Access to Every Listing
- Personalized Search Experience
- Favorite Properties at Your Fingertips
- Stay Ahead with Email Alerts
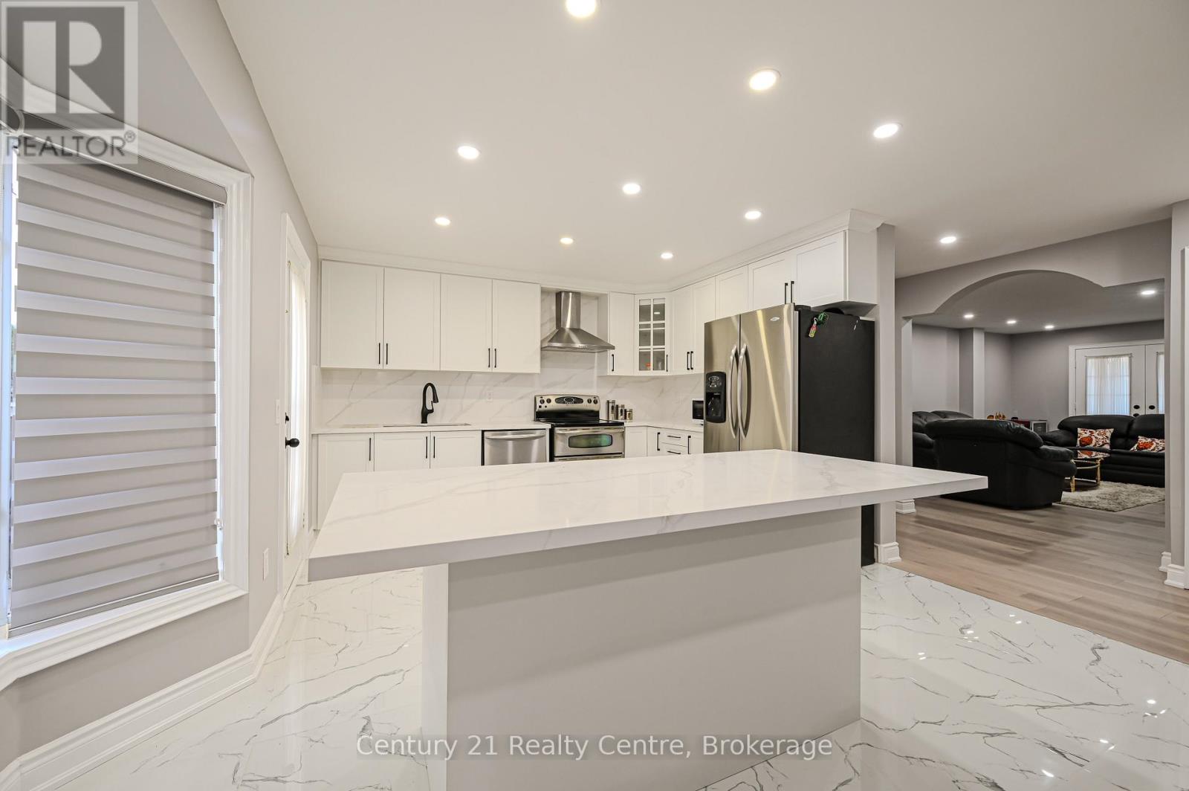
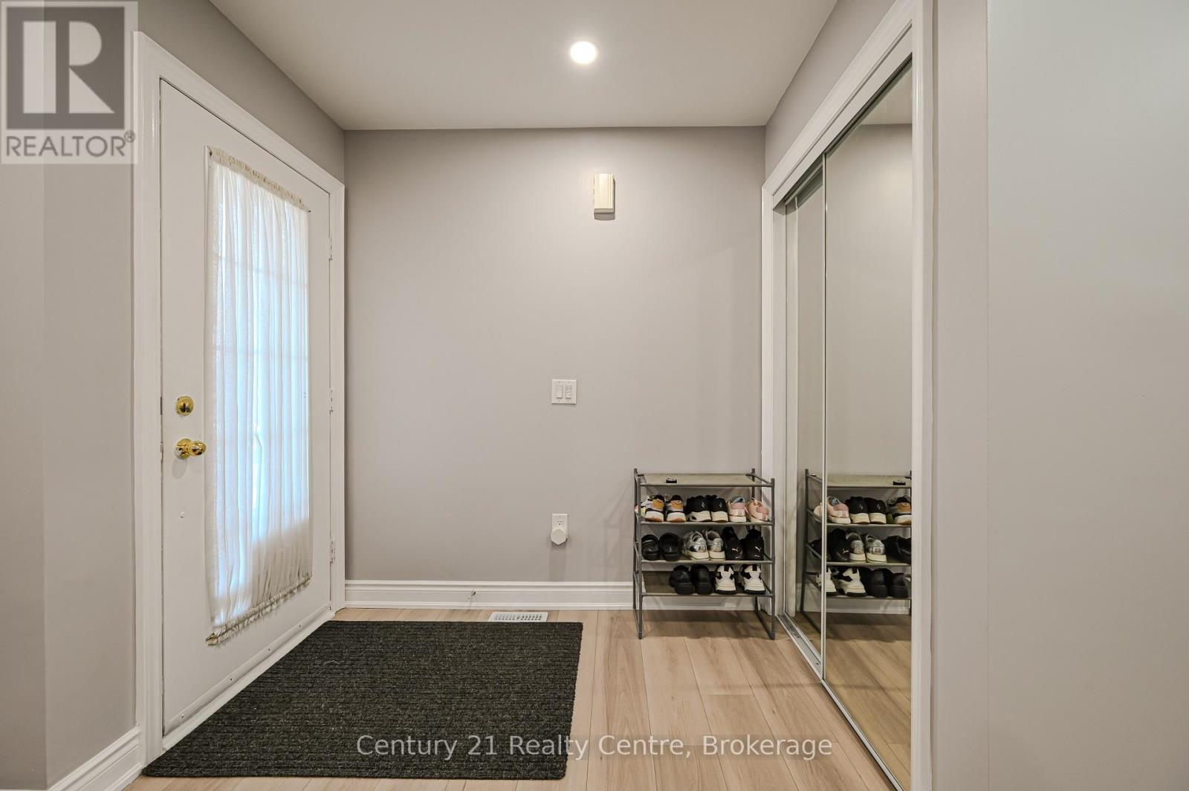

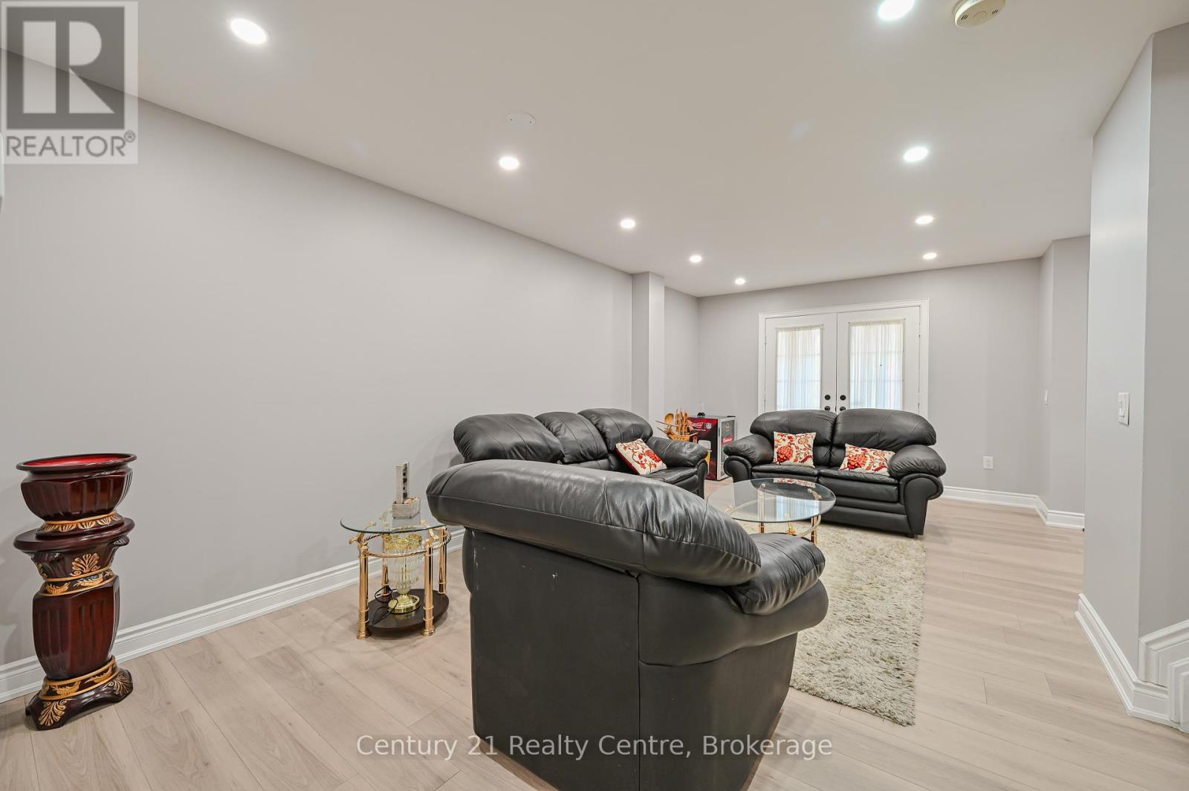
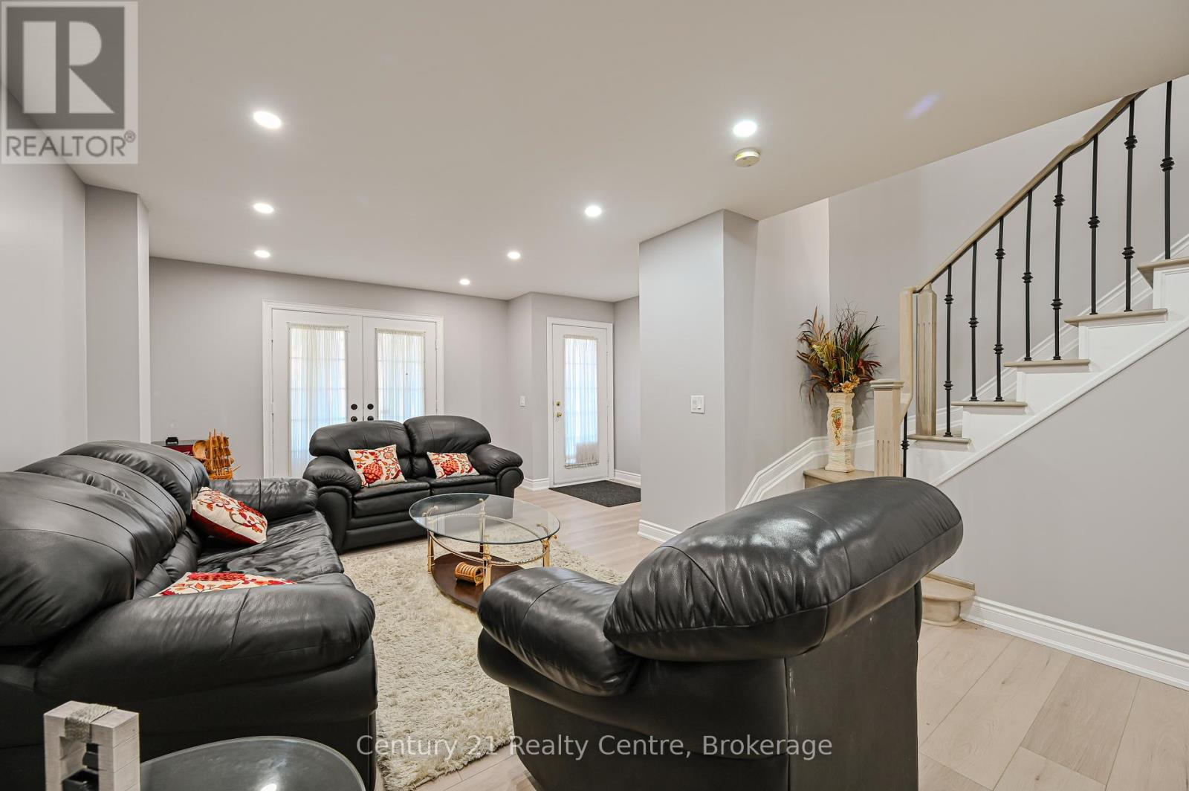
$919,000
10 NAUTICAL DRIVE
Brampton, Ontario, Ontario, L6R2H1
MLS® Number: W11994805
Property description
A Rare Opportunity in Brampton - A1 LOCATION***! Presenting this extensively RENOVATED, meticulously maintained semi-detached home, now on the market for the first time ever! This home features major upgrades including a new AC (2021), furnace (2021), and roof (2020), making it truly move-in ready. Situated in the highly desirable Springdale neighborhood of Brampton, this property is within walking distance to Trinity Mall, Hwy 410, CIVIC HOSPITAL, and a 24-hour Shoppers Drug Mart. It also offers convenient Access to **TOP-RATED SCHOOLS**, a Community centre, and scenic nature trails.With 3 spacious bedrooms, 2.5 bathrooms, and a versatile second-floor laundry room that could also serve as a den, this home offers 1,713 sq. ft. (MPAC).Key features include: Separate Living and Family rooms with large windows for plenty of natural light,Pot lights throughout, BRAND New Gourmet kitchen with Stainless Steel Appliances, Quartz CounterTops, upgraded backsplash, and a large island. Upgraded staircase with spindle railing Generously-sized bedrooms, each filled with natural light, Smooth ceilings.(Originally one of the builders model homes)(spent $70k on upgrades).Potential for a SEP-ENTrance and LEGAL Basement. This home offers the perfect blend of comfort, convenience, and future potential. Don't miss out on this rare opportunity! EXTRAS: Security Cameras
Building information
Type
*****
Basement Development
*****
Basement Type
*****
Construction Style Attachment
*****
Cooling Type
*****
Exterior Finish
*****
Flooring Type
*****
Foundation Type
*****
Half Bath Total
*****
Heating Fuel
*****
Heating Type
*****
Size Interior
*****
Stories Total
*****
Utility Water
*****
Land information
Sewer
*****
Size Depth
*****
Size Frontage
*****
Size Irregular
*****
Size Total
*****
Rooms
Ground level
Family room
*****
Eating area
*****
Kitchen
*****
Dining room
*****
Living room
*****
Second level
Laundry room
*****
Bedroom 3
*****
Bedroom 2
*****
Primary Bedroom
*****
Ground level
Family room
*****
Eating area
*****
Kitchen
*****
Dining room
*****
Living room
*****
Second level
Laundry room
*****
Bedroom 3
*****
Bedroom 2
*****
Primary Bedroom
*****
Courtesy of Century 21 Realty Centre
Book a Showing for this property
Please note that filling out this form you'll be registered and your phone number without the +1 part will be used as a password.
