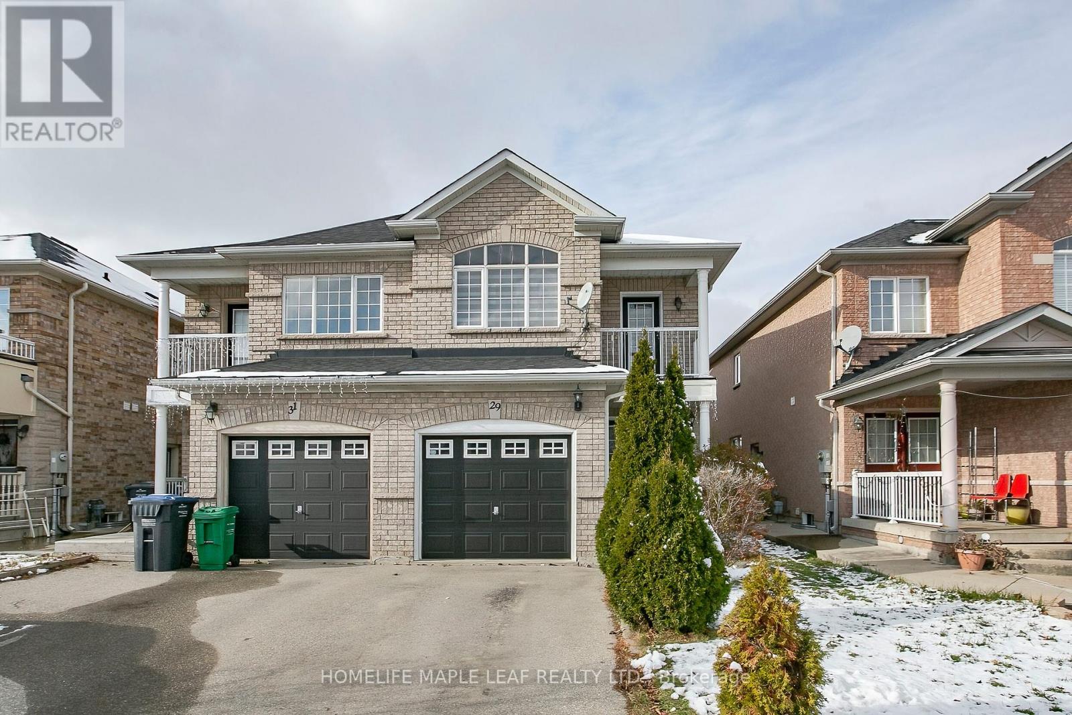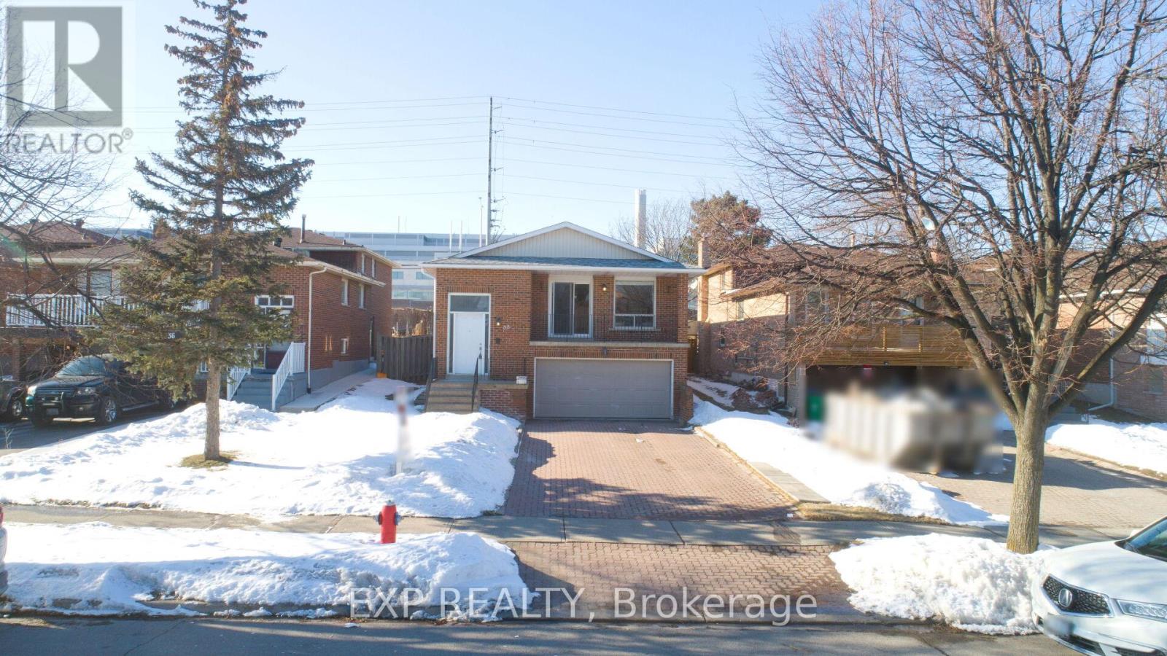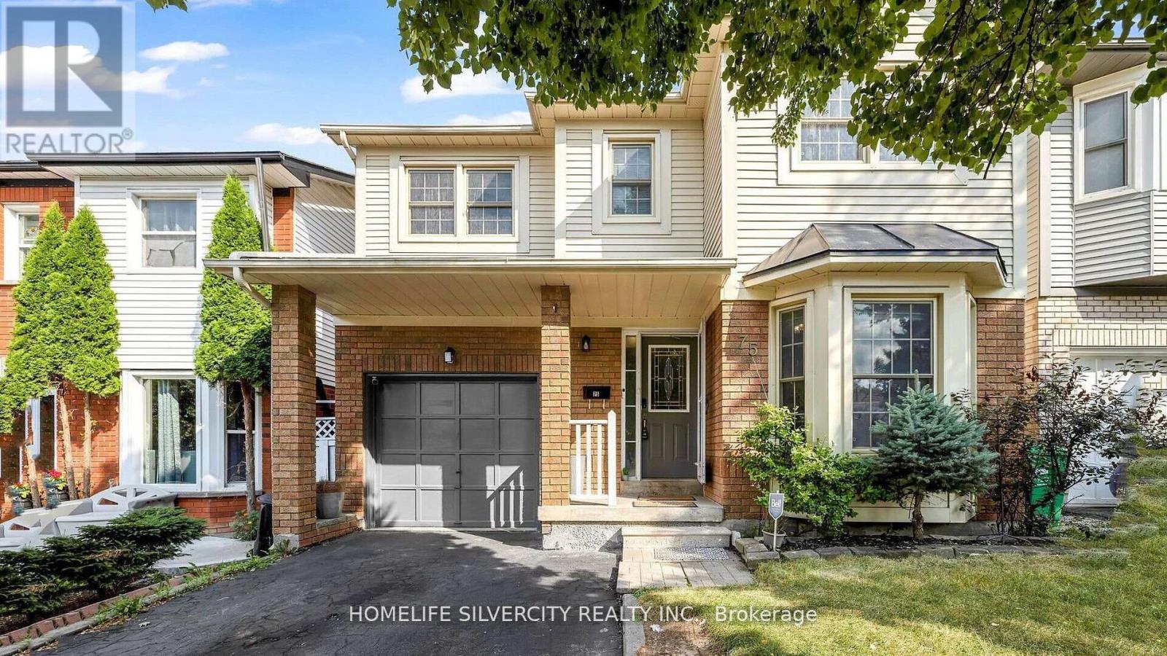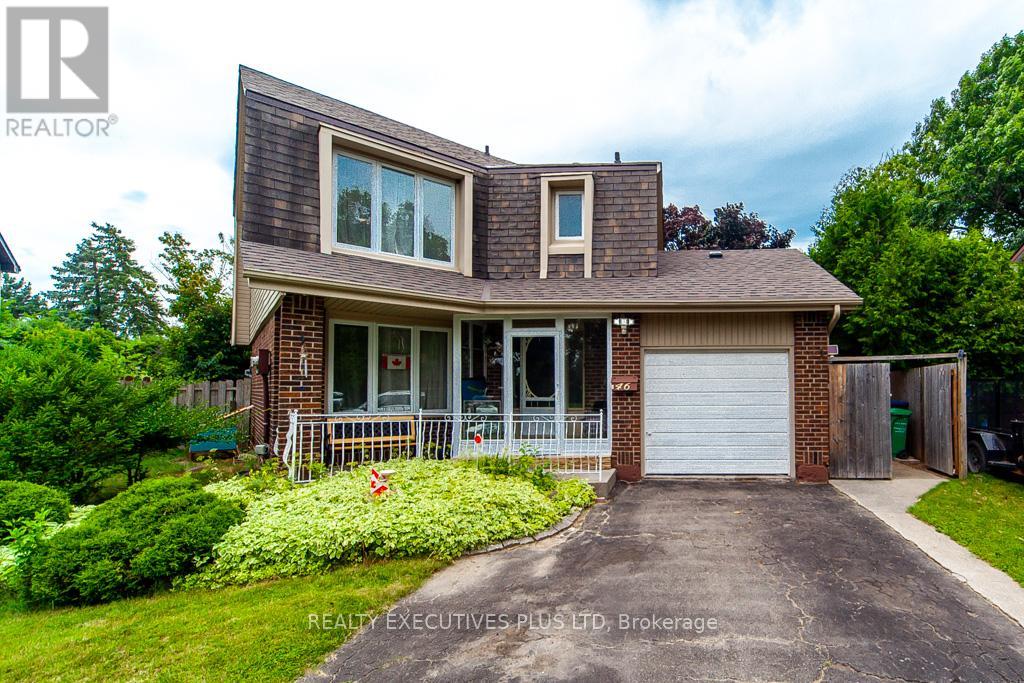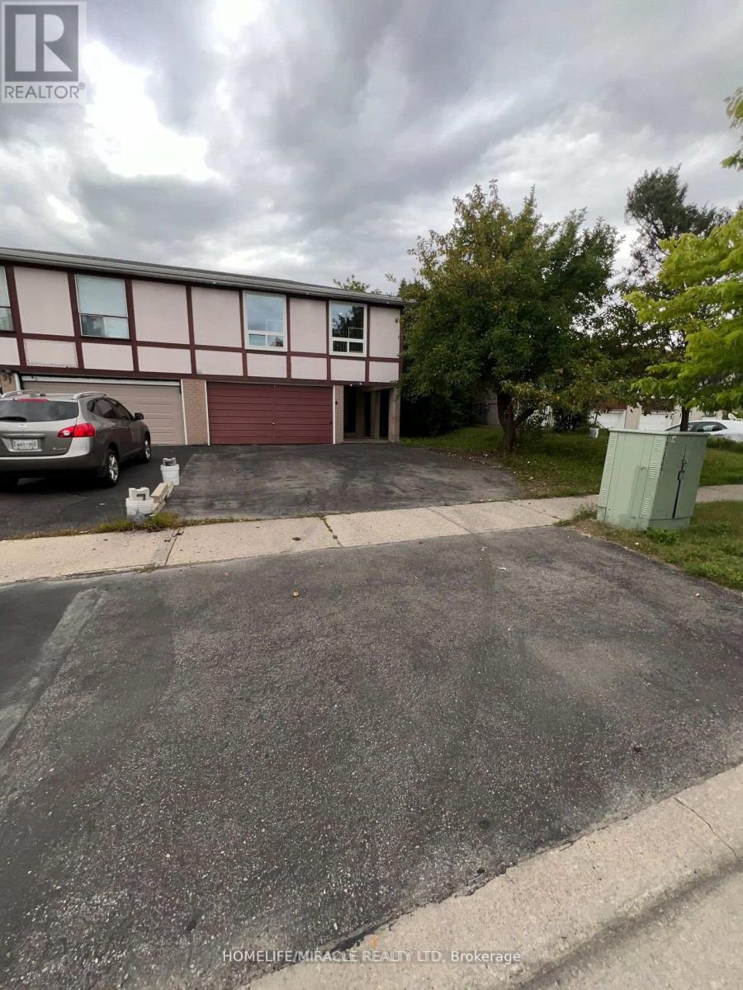Free account required
Unlock the full potential of your property search with a free account! Here's what you'll gain immediate access to:
- Exclusive Access to Every Listing
- Personalized Search Experience
- Favorite Properties at Your Fingertips
- Stay Ahead with Email Alerts
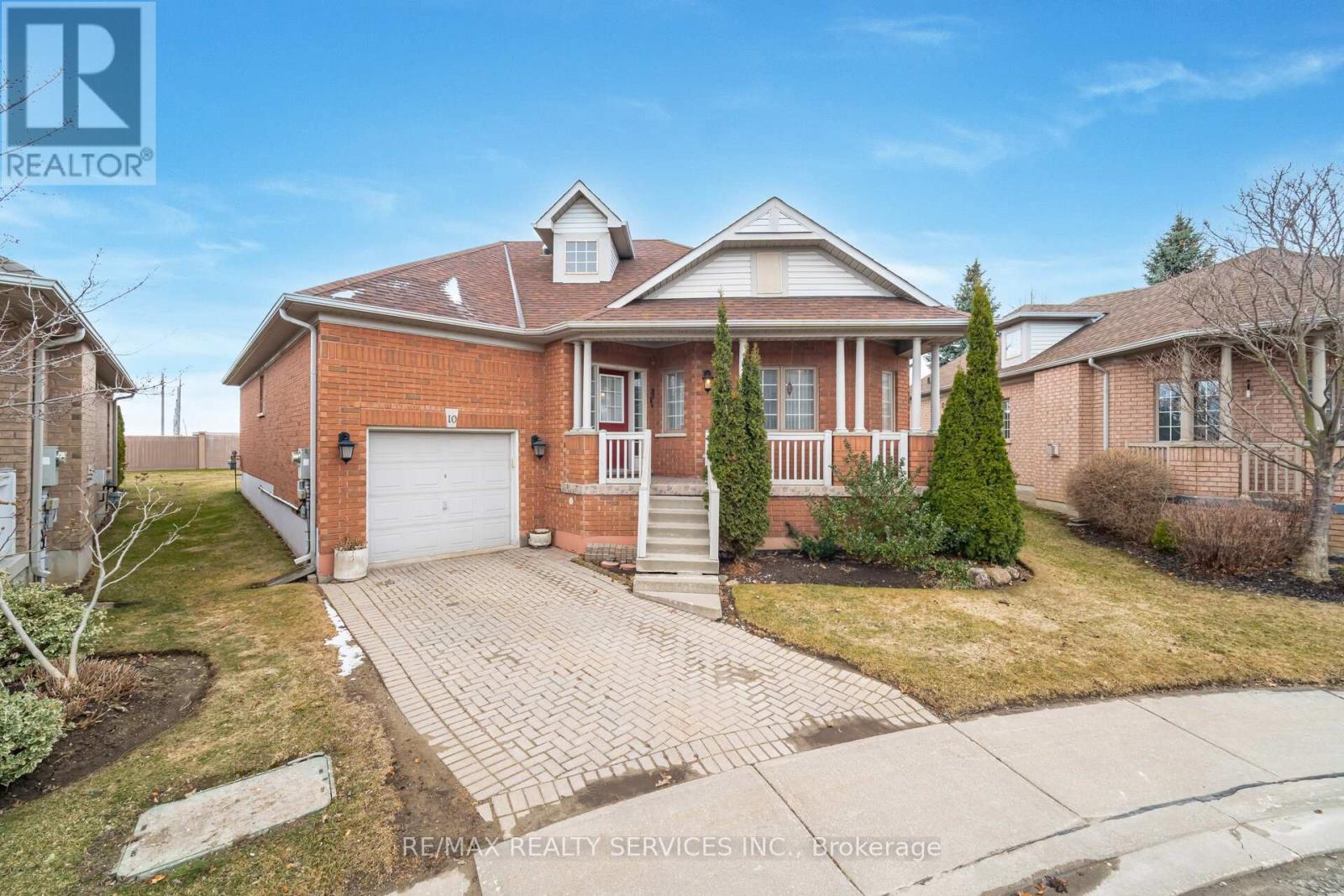



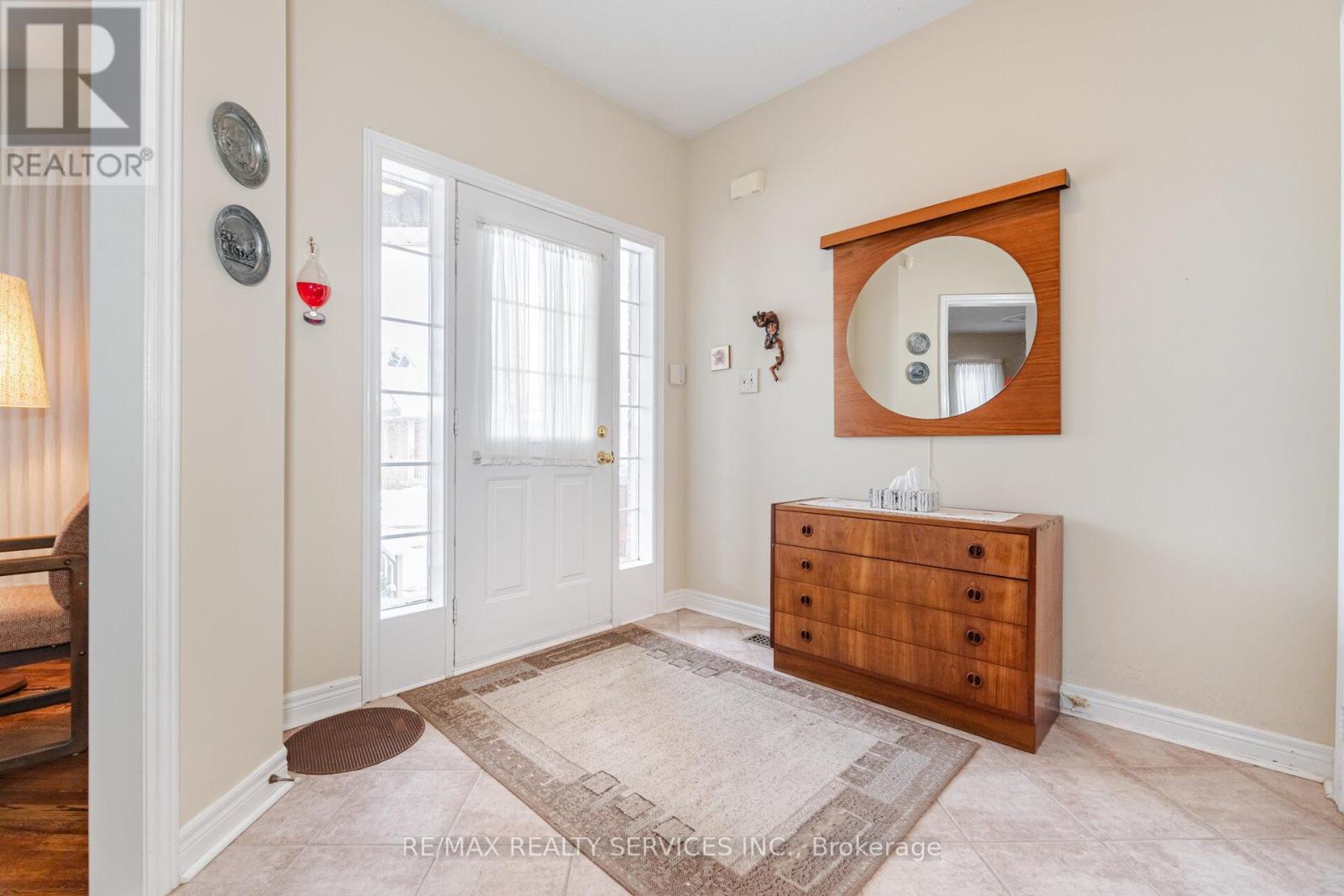
$939,900
10 ORCHARD PARK GATE
Brampton, Ontario, Ontario, L6R1W5
MLS® Number: W11996304
Property description
**No Homes Behind** Beautifully Maintained 2+2 Bedroom, 2 Bathroom 1608 SqFt (per MPAC) Detach Bungalow Located On A Quiet Court. This Lovely Home In The Gated Community Of Rosedale Offers An Inviting Front Foyer W/Double Closet. Spacious "L" Shape Combo Living/Dining Rms W/Gleaming Hardwood Flrs & Gas F/P. Beautiful Kitchen W/SS Appl's, Granite Counters, Pot Lights + Under Cab Light, Ceramic Flrs & B-Splsh, Huge Pantry + A Family Size Breakfast Area. Cozy Sun Room/Family Rm Just Off The Kitchen W/Hardwood Flrs & Walk Out To Patio. Huge Primary Bdrm W/WICC & 4Pc Ensuite (Sep Shwr/Soaker Tub). Good Size 2nd Bdrm/Den W/Hardwood Flrs. Bright 3Pc Main Bath W/Solar Light. Convenient Main Flr Laundry W/BI Cabinets & Garage Access. 2nd Solar Light At Staircase Leading To A Grand Size Basement W/2 Additional Guest Bdrms + A Workshop Area, Cantina & Loads Of Storage. Resort Style Amenities Include; 24Hr Security At Gatehouse, 9 Hole Golf Course, Pickleball, Tennis & Lawn Bowling. The Club House Offers Indoor Pool, Exercise Room, Saunas, Billiards, Shuffleboard, Lounge, Meeting Rooms, Hobby Rooms, An Auditorium, and Kitchen and Banquet Facilities.
Building information
Type
*****
Amenities
*****
Appliances
*****
Architectural Style
*****
Basement Development
*****
Basement Type
*****
Construction Style Attachment
*****
Cooling Type
*****
Exterior Finish
*****
Fireplace Present
*****
FireplaceTotal
*****
Fire Protection
*****
Flooring Type
*****
Foundation Type
*****
Heating Fuel
*****
Heating Type
*****
Size Interior
*****
Stories Total
*****
Land information
Amenities
*****
Landscape Features
*****
Rooms
Ground level
Bedroom 2
*****
Primary Bedroom
*****
Eating area
*****
Kitchen
*****
Dining room
*****
Living room
*****
Foyer
*****
Laundry room
*****
Other
Bedroom 4
*****
Basement
Bedroom 3
*****
Recreational, Games room
*****
Workshop
*****
Ground level
Bedroom 2
*****
Primary Bedroom
*****
Eating area
*****
Kitchen
*****
Dining room
*****
Living room
*****
Foyer
*****
Laundry room
*****
Other
Bedroom 4
*****
Basement
Bedroom 3
*****
Recreational, Games room
*****
Workshop
*****
Courtesy of RE/MAX REALTY SERVICES INC.
Book a Showing for this property
Please note that filling out this form you'll be registered and your phone number without the +1 part will be used as a password.

