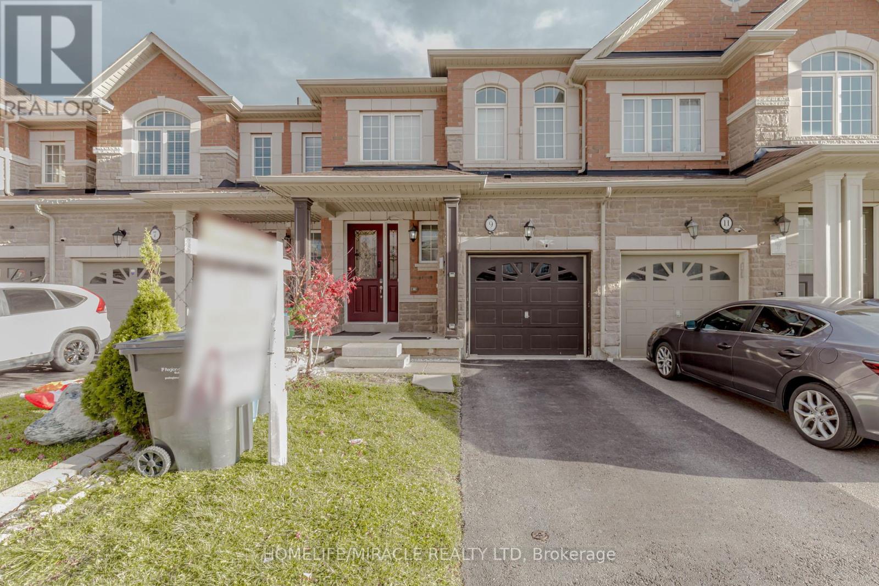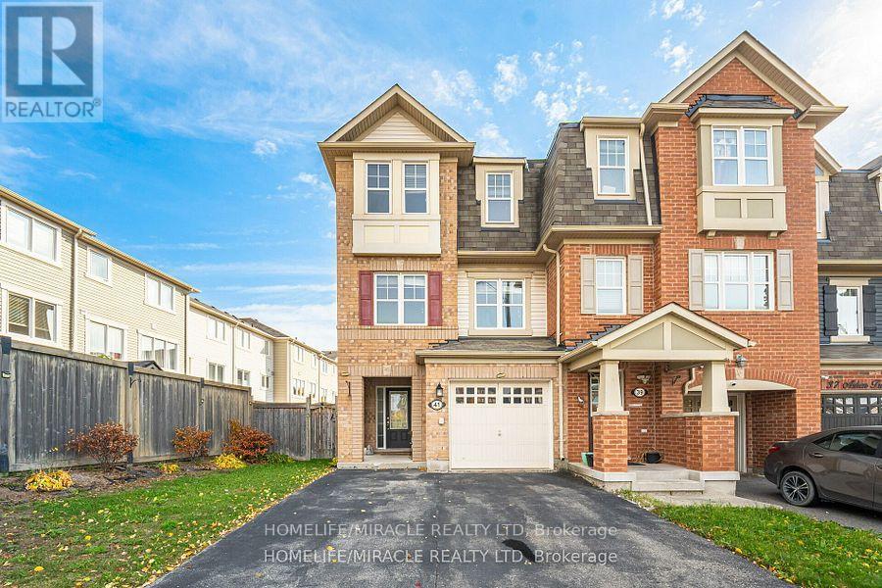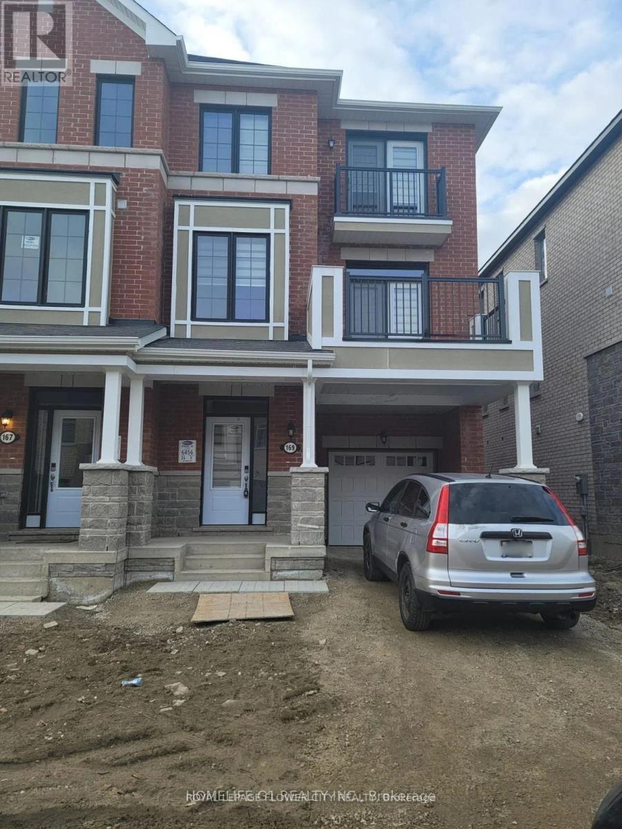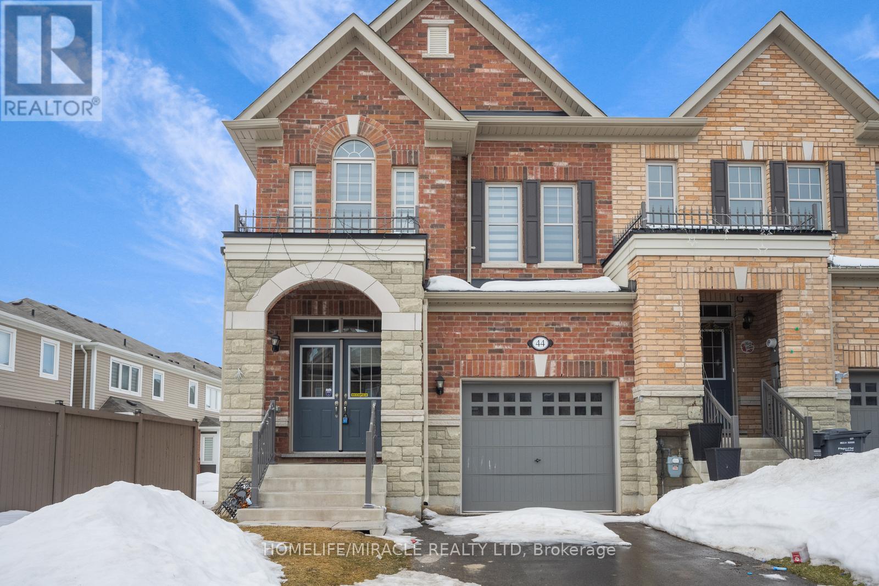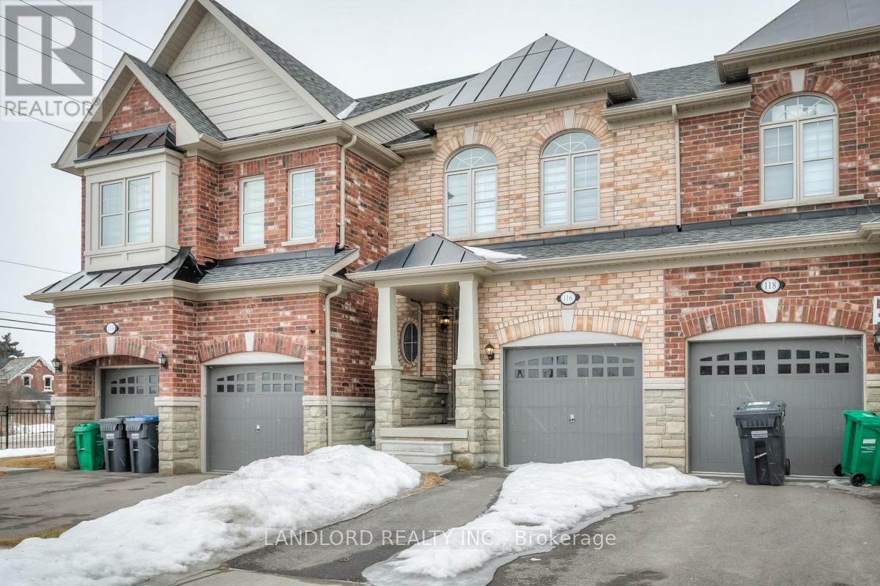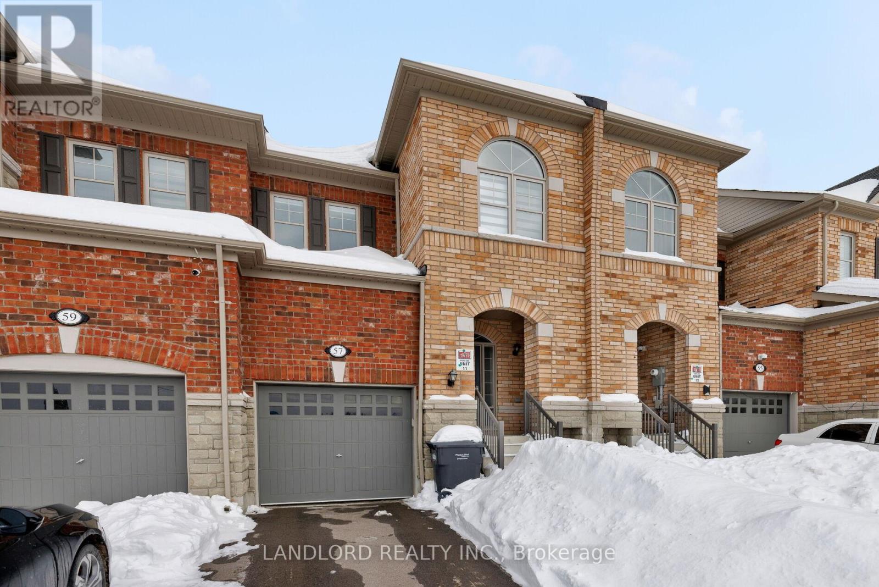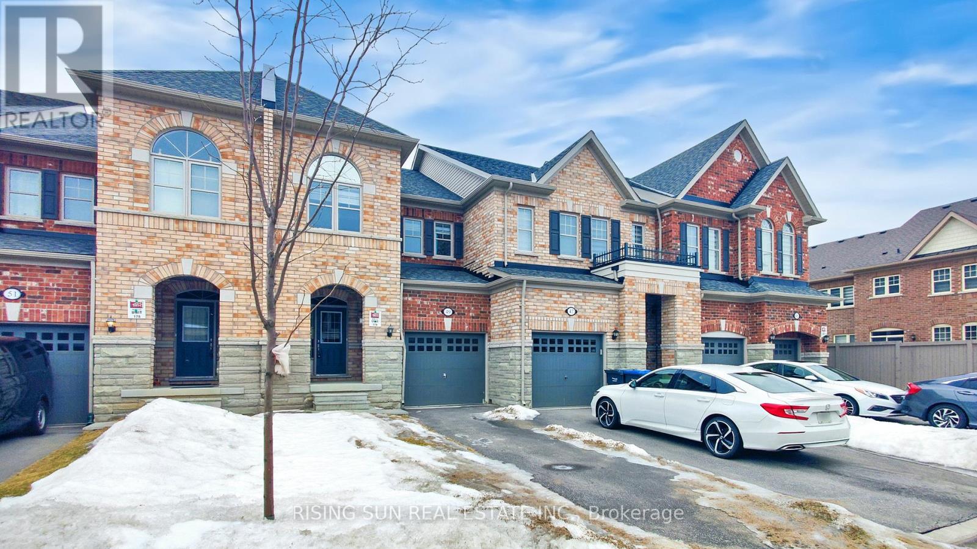Free account required
Unlock the full potential of your property search with a free account! Here's what you'll gain immediate access to:
- Exclusive Access to Every Listing
- Personalized Search Experience
- Favorite Properties at Your Fingertips
- Stay Ahead with Email Alerts
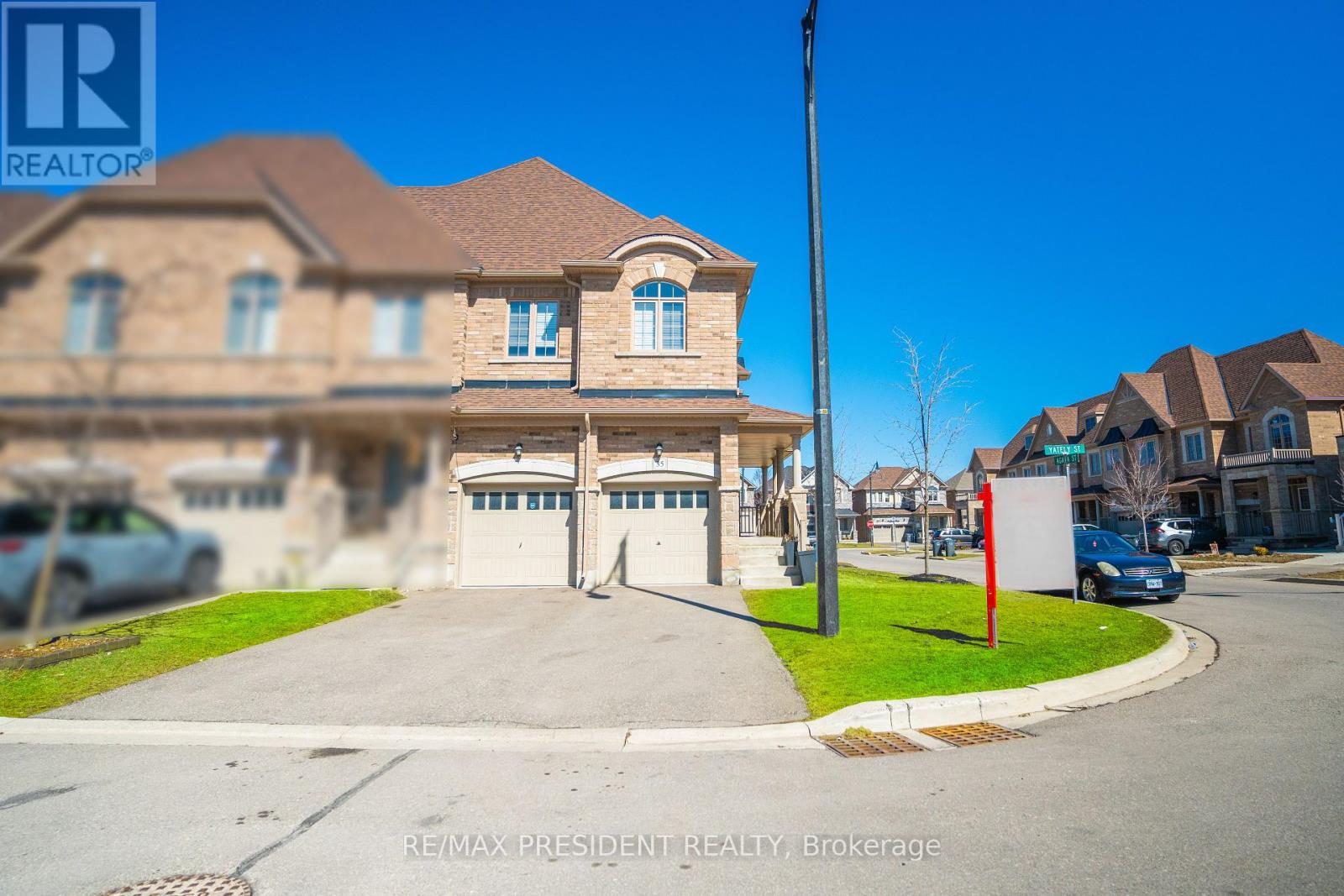
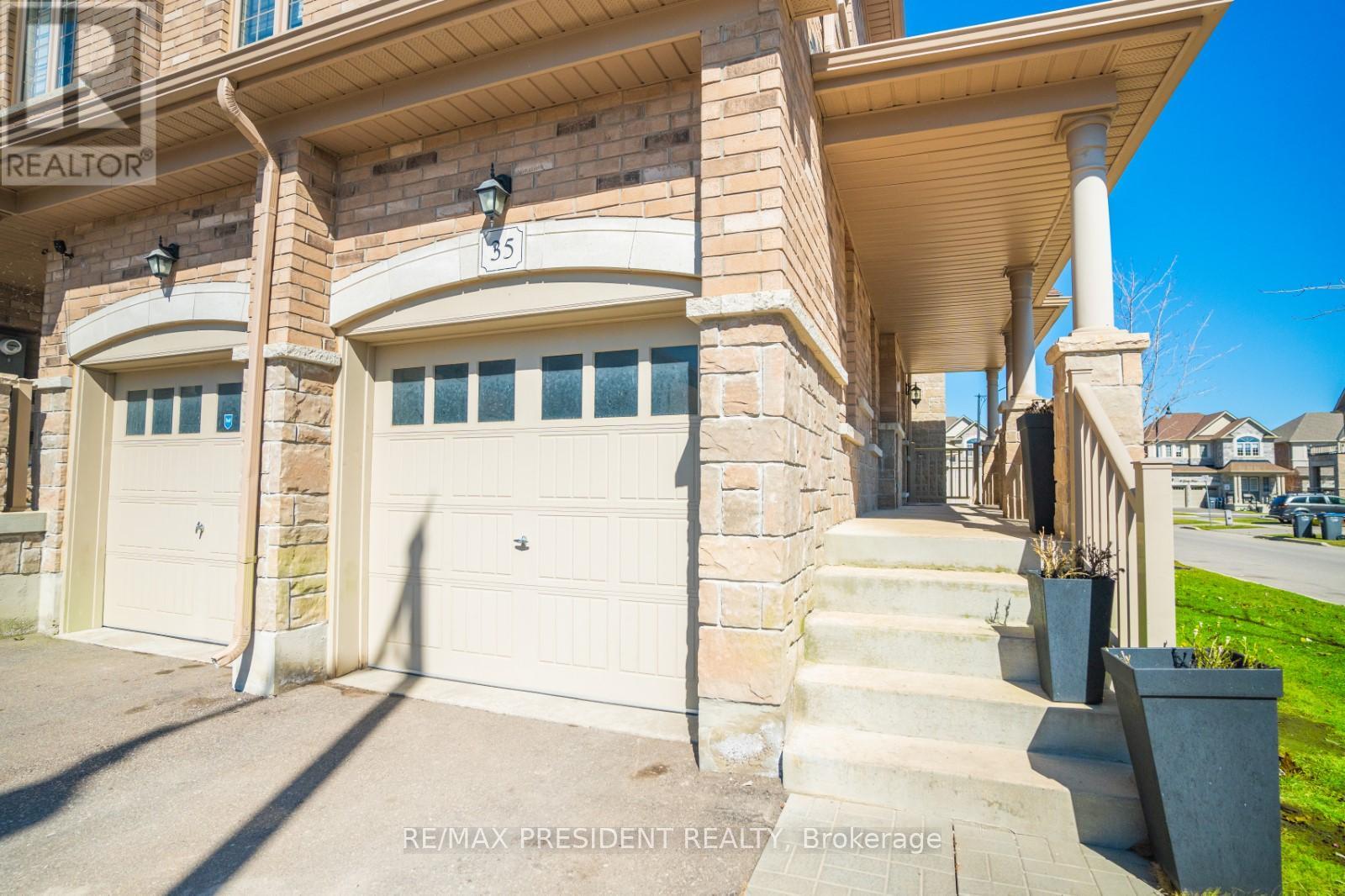

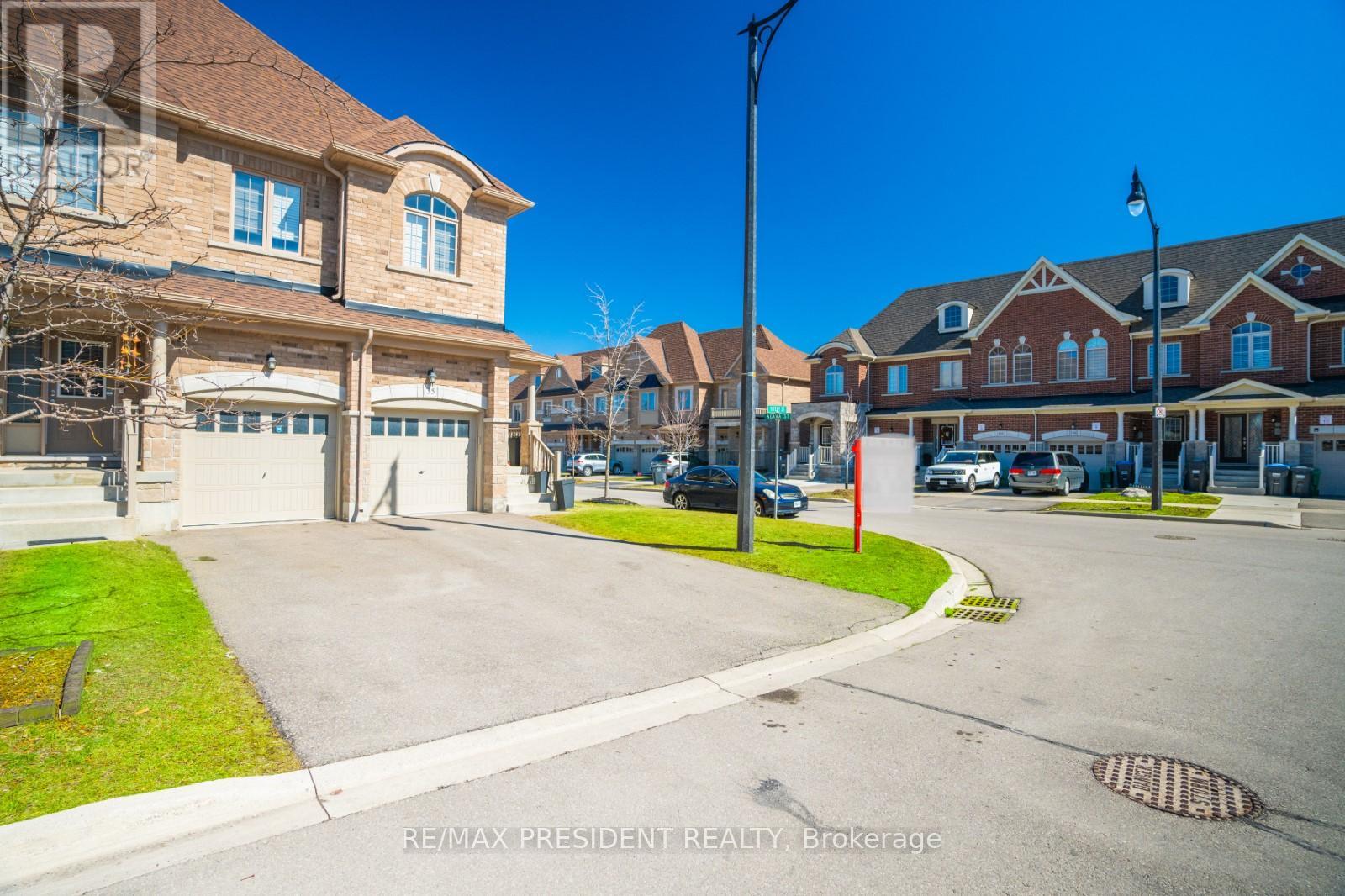

$999,900
35 YATELY STREET
Brampton, Ontario, Ontario, L7A4R9
MLS® Number: W11996678
Property description
Absolutely captivating end unit boasting a two-car garage and a beautifully finished basement. Revel in the grandeur of 9-foot ceilings and an open-concept layout, accentuated by rich mocha hardwood floors and elegant crown molding with a striking feature wall on the main level. Illuminate your space with the charm of pot lights throughout, while the bright galley kitchen, adorned with stunning granite countertops, a sleek glass backsplash, and stainless steel appliances, becomes a chef's dream. Nestled in a wonderful family-friendly community, enjoy the convenience of easy access to highways 401 and 410, as well as nearby schools. Elevate the ambiance further with the addition of a magnificent chandelier, casting a radiant glow overyour stylish abode.
Building information
Type
*****
Age
*****
Appliances
*****
Basement Development
*****
Basement Type
*****
Construction Style Attachment
*****
Cooling Type
*****
Exterior Finish
*****
Fireplace Present
*****
Flooring Type
*****
Foundation Type
*****
Half Bath Total
*****
Heating Fuel
*****
Heating Type
*****
Size Interior
*****
Stories Total
*****
Utility Water
*****
Land information
Amenities
*****
Fence Type
*****
Sewer
*****
Size Depth
*****
Size Frontage
*****
Size Irregular
*****
Size Total
*****
Rooms
Main level
Dining room
*****
Kitchen
*****
Great room
*****
Basement
Recreational, Games room
*****
Second level
Laundry room
*****
Bedroom 4
*****
Bedroom 3
*****
Bedroom 2
*****
Primary Bedroom
*****
Courtesy of RE/MAX PRESIDENT REALTY
Book a Showing for this property
Please note that filling out this form you'll be registered and your phone number without the +1 part will be used as a password.
