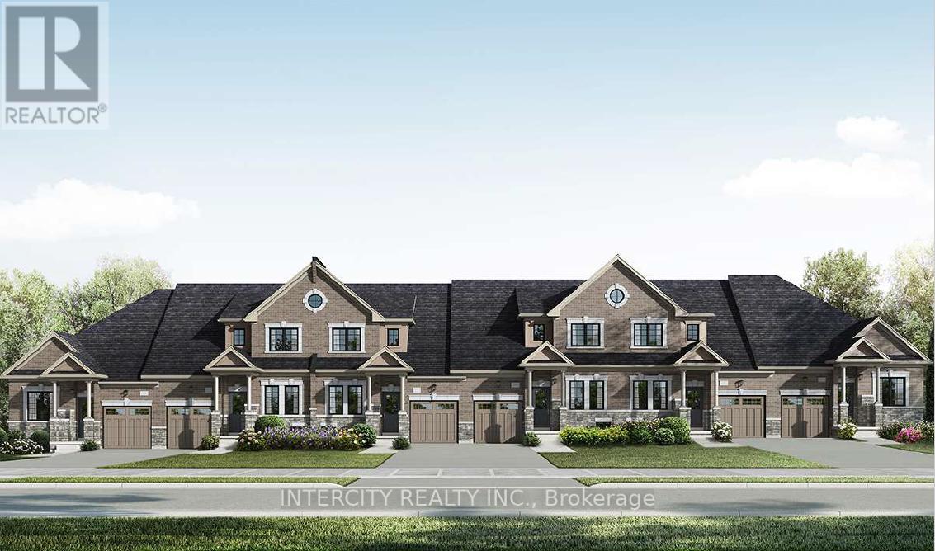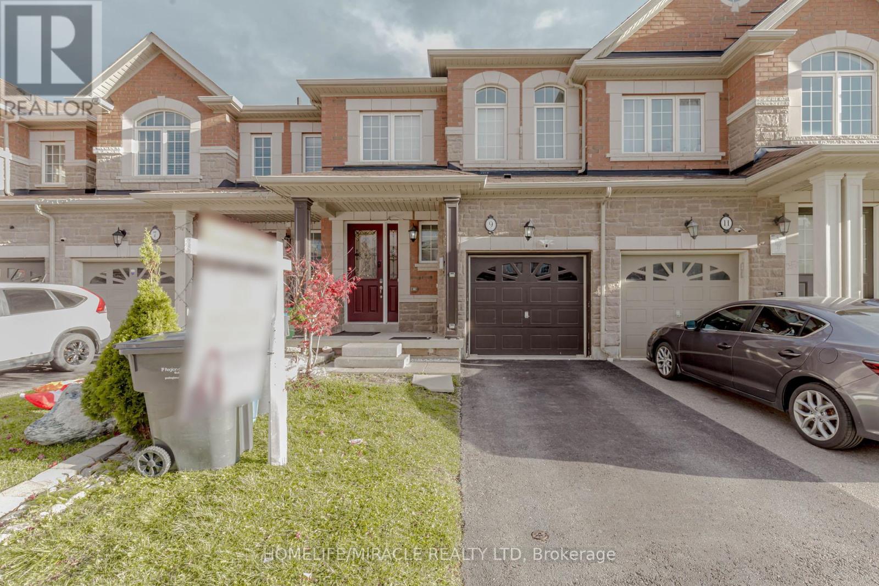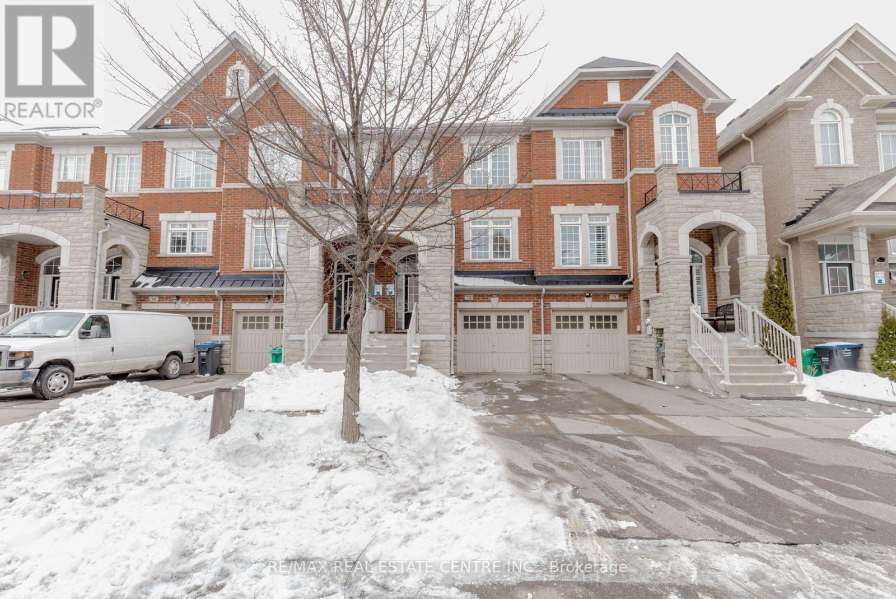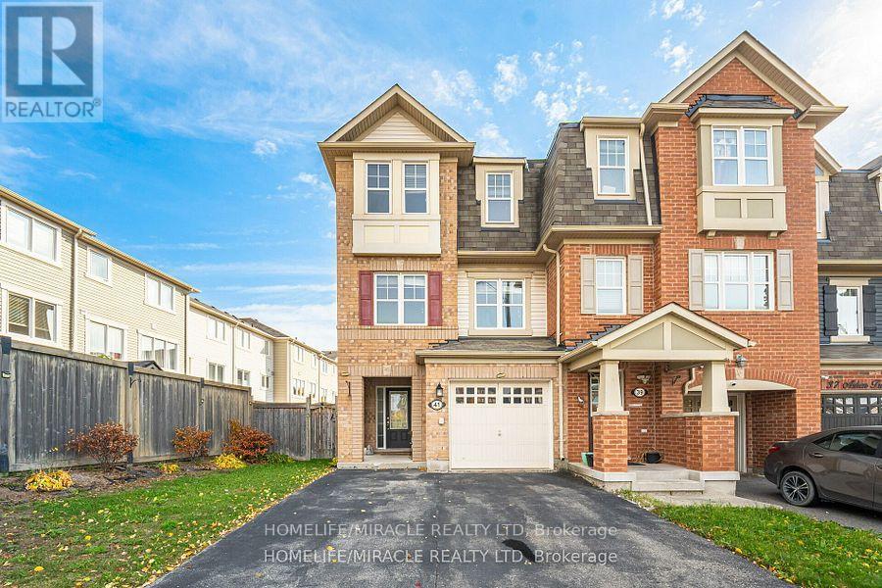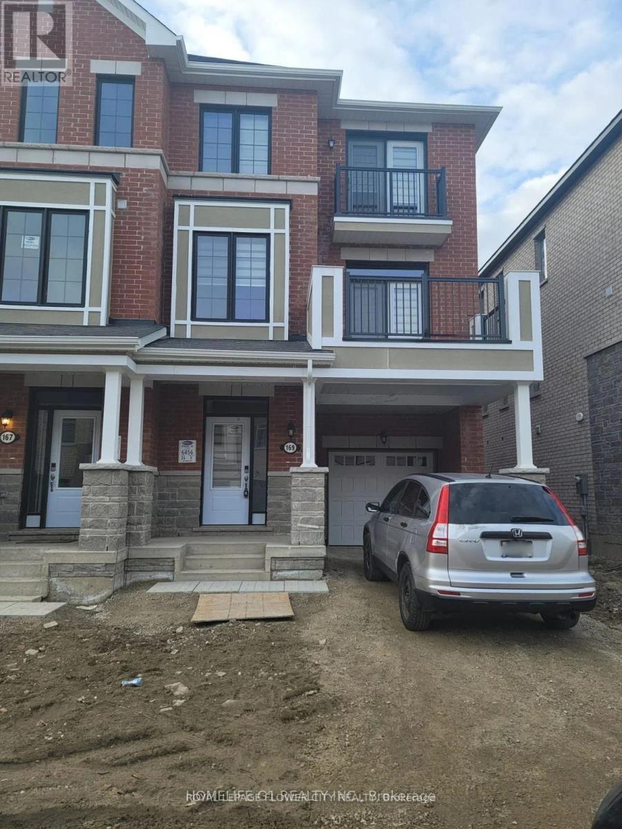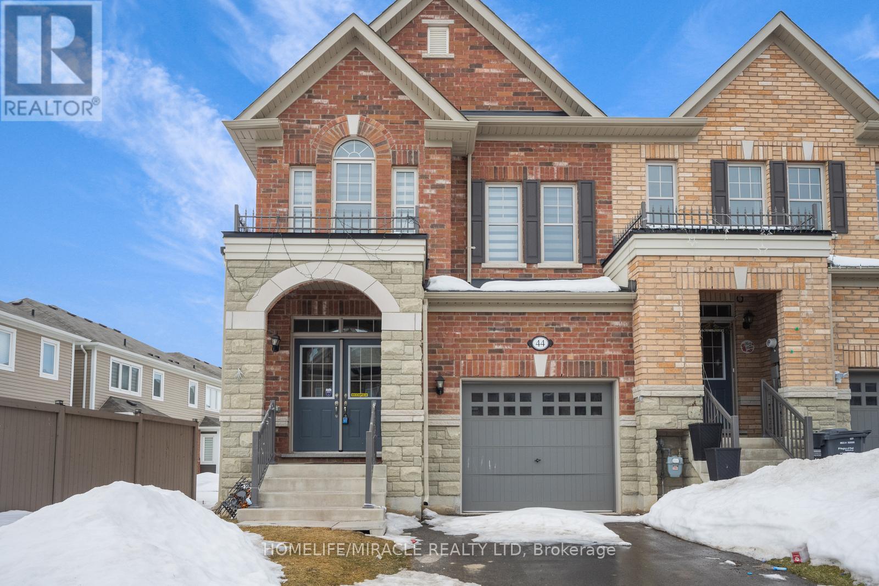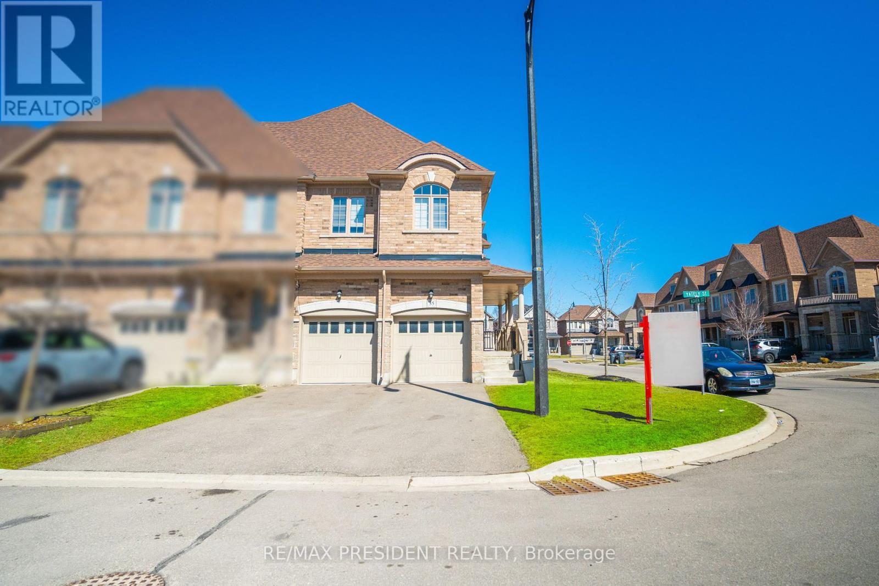Free account required
Unlock the full potential of your property search with a free account! Here's what you'll gain immediate access to:
- Exclusive Access to Every Listing
- Personalized Search Experience
- Favorite Properties at Your Fingertips
- Stay Ahead with Email Alerts
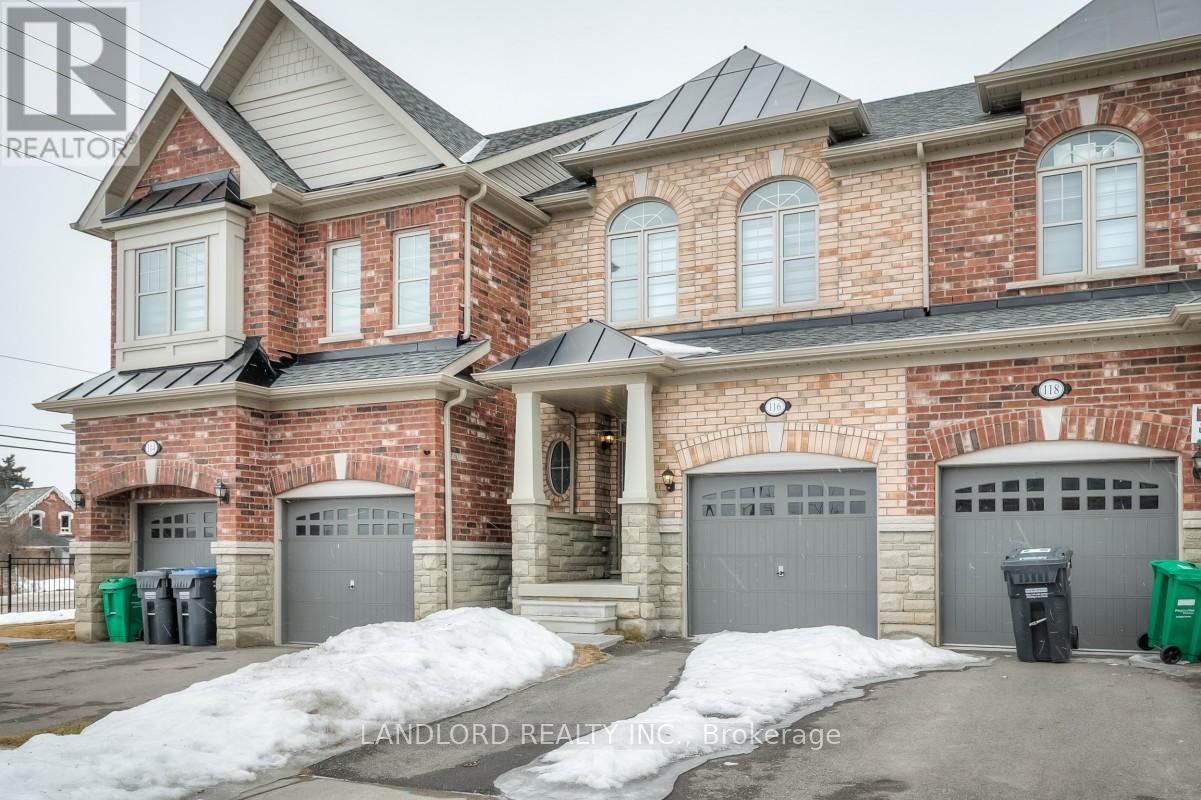
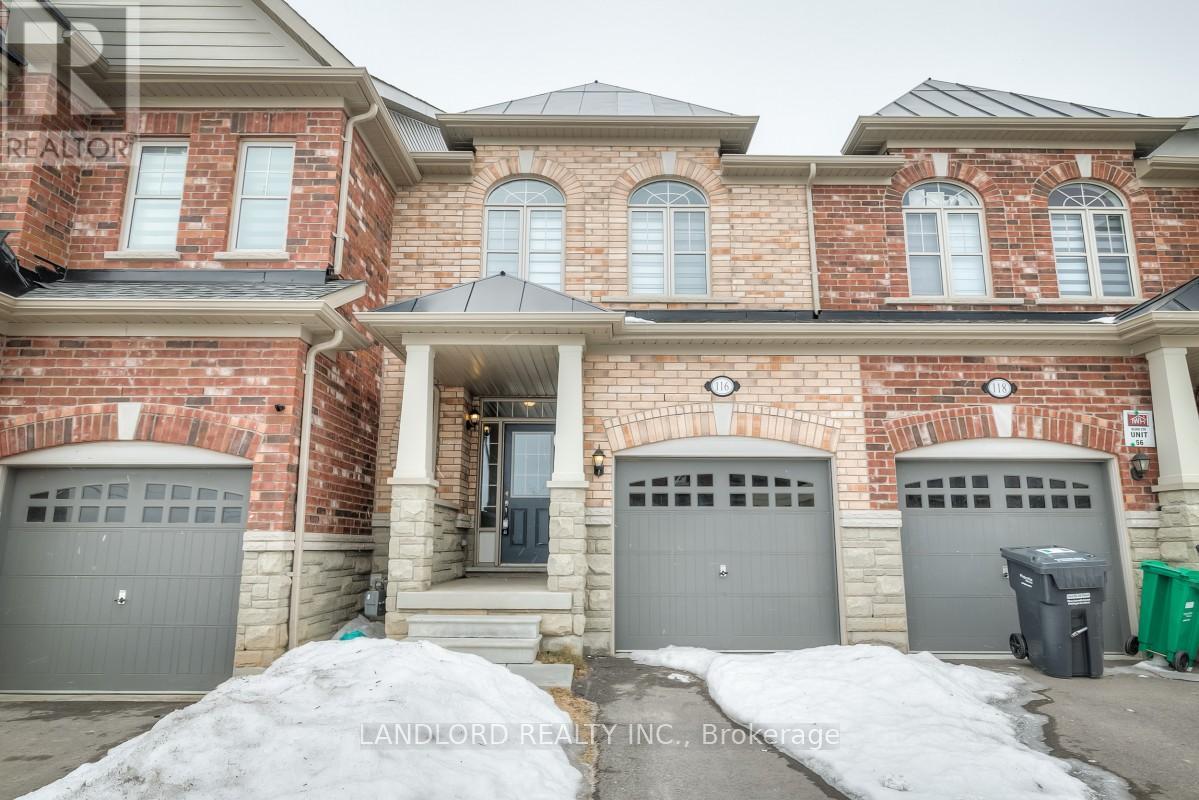

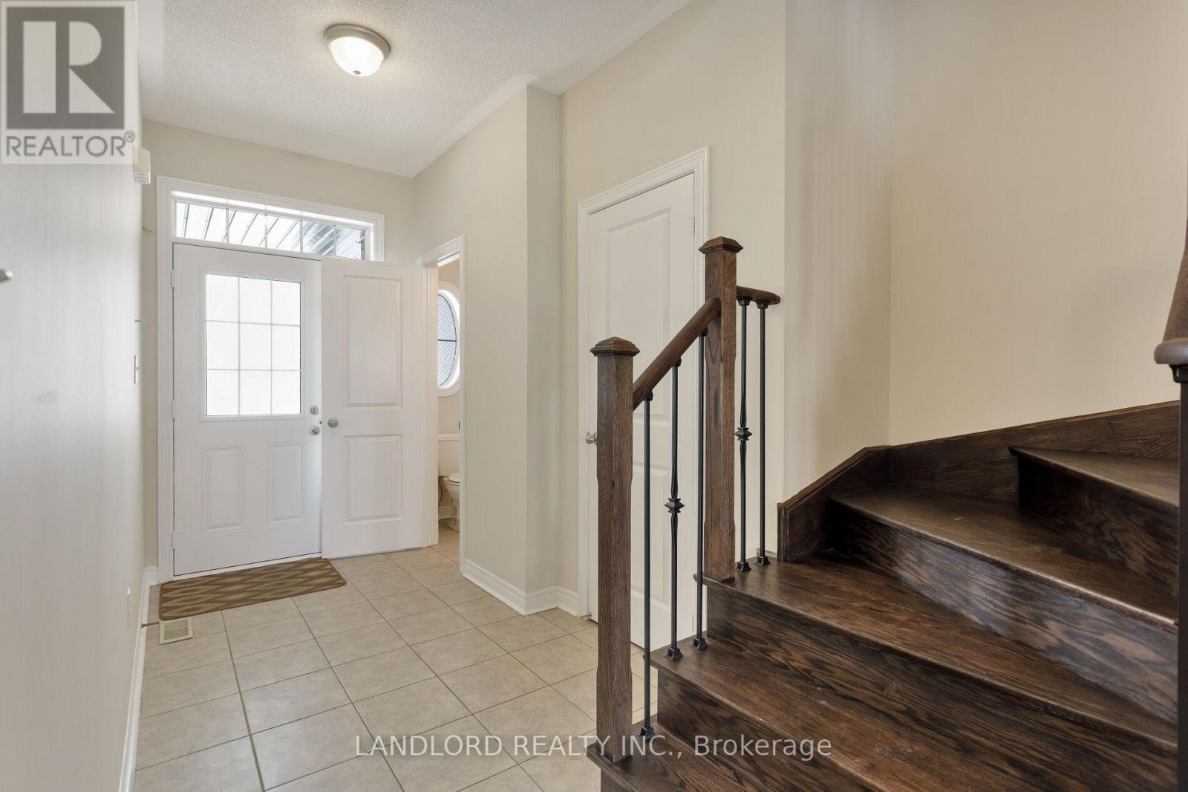
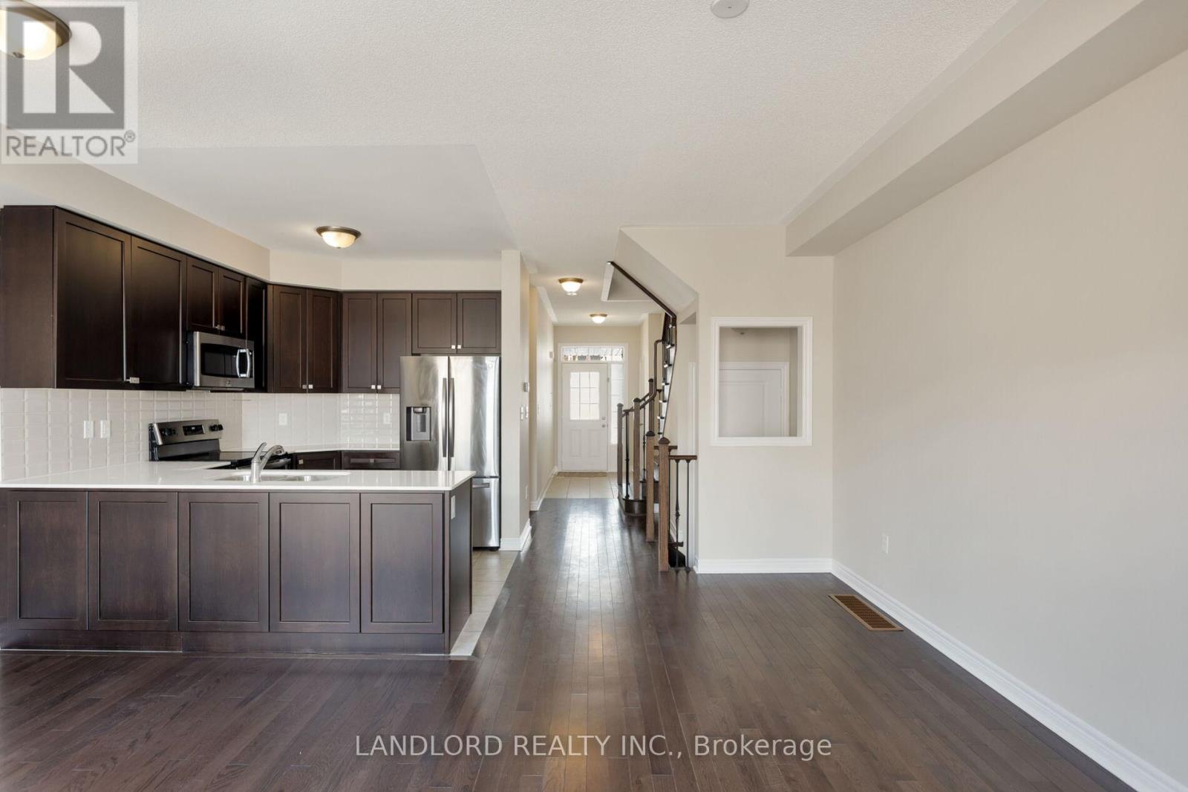
$899,000
116 FINEGAN CIRCLE
Brampton, Ontario, Ontario, L7A0B7
MLS® Number: W11999336
Property description
Welcome home to this beautifully cared for, turn-key, three bedroom townhome in desirable Creditview, Brampton! Shows like new, with espresso laminate flooring throughout the entire home. Upgraded kitchen with ceramic backsplash and stainless steel appliances, its open concept main floor allows for plenty of natural light and comfortable living with a separate dining area and walk-out to back deck with large fully-fenced yard. The second floor provides an oversized master suite with full ensuite bathroom equipped with a separate tub and shower, plus walk-in closet. The two additional bedrooms share another full bathroom for added privacy and convenience. The basement is unspoiled and awaiting your finishing touches. This perfectly situated townhouse allows for easy access to Mount Pleasant Trail and Creditview Park, along with the Go Station, great school plus shopping, dining and more. A truly exciting opportunity for any growing family.
Building information
Type
*****
Basement Development
*****
Basement Type
*****
Construction Style Attachment
*****
Cooling Type
*****
Exterior Finish
*****
Flooring Type
*****
Foundation Type
*****
Half Bath Total
*****
Heating Fuel
*****
Heating Type
*****
Size Interior
*****
Stories Total
*****
Utility Water
*****
Land information
Sewer
*****
Size Depth
*****
Size Frontage
*****
Size Irregular
*****
Size Total
*****
Rooms
Main level
Dining room
*****
Living room
*****
Kitchen
*****
Second level
Bedroom 3
*****
Bedroom 2
*****
Primary Bedroom
*****
Courtesy of LANDLORD REALTY INC.
Book a Showing for this property
Please note that filling out this form you'll be registered and your phone number without the +1 part will be used as a password.
