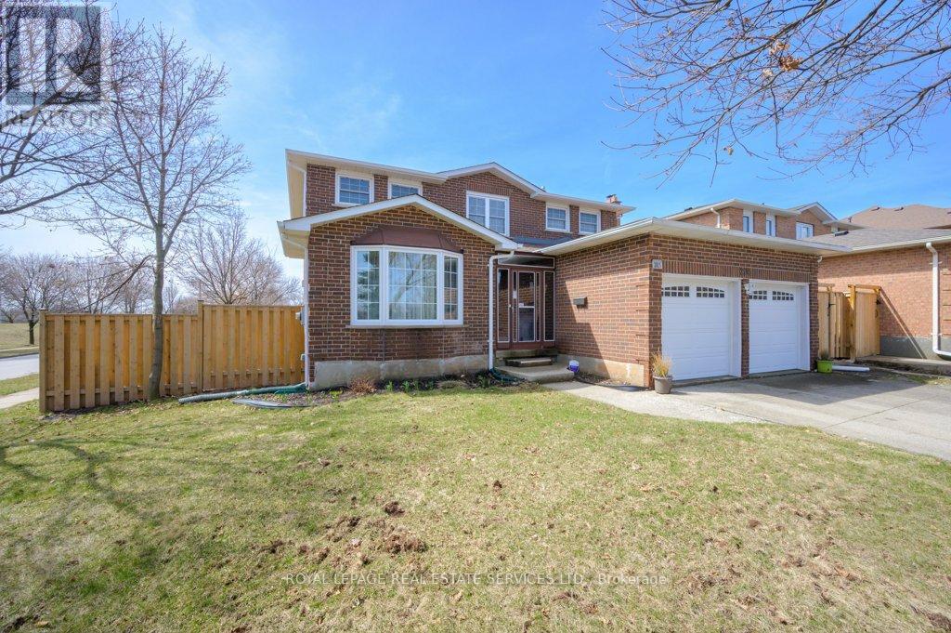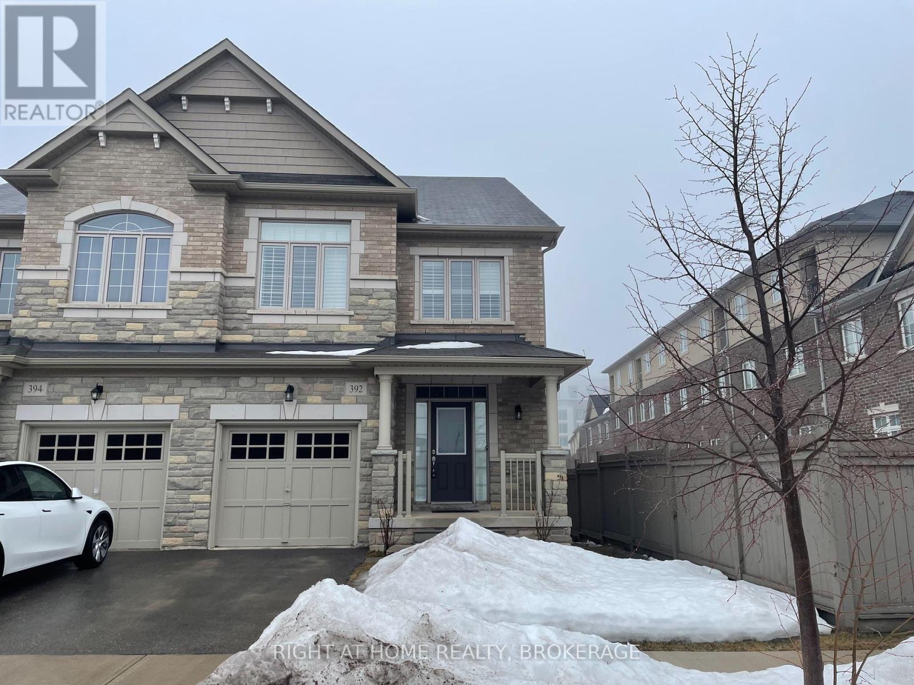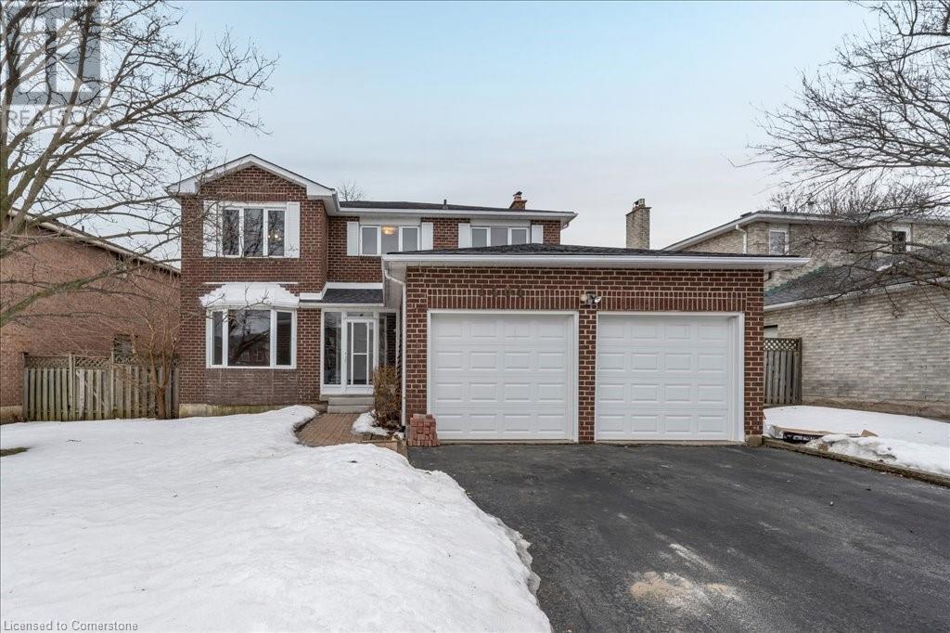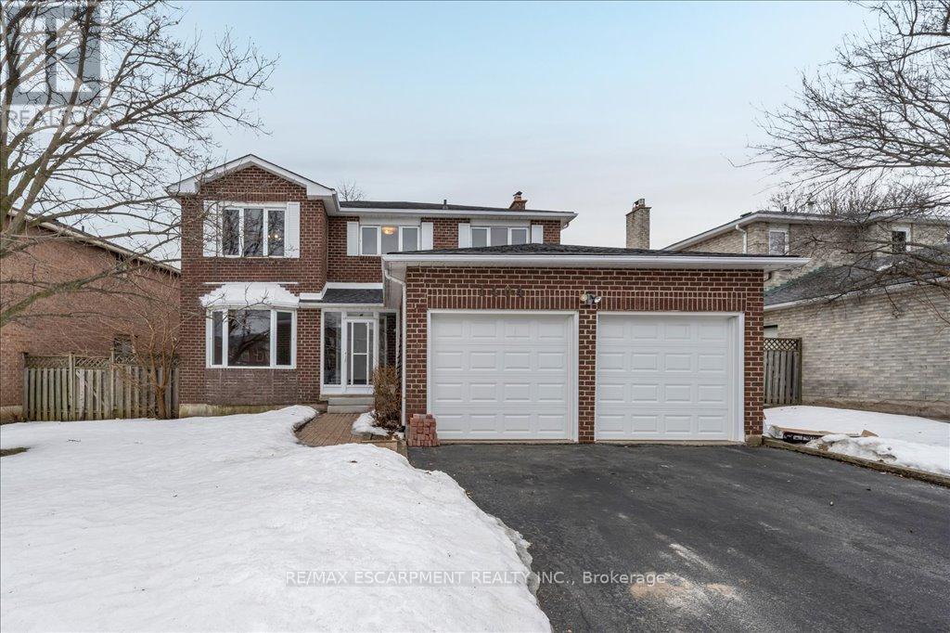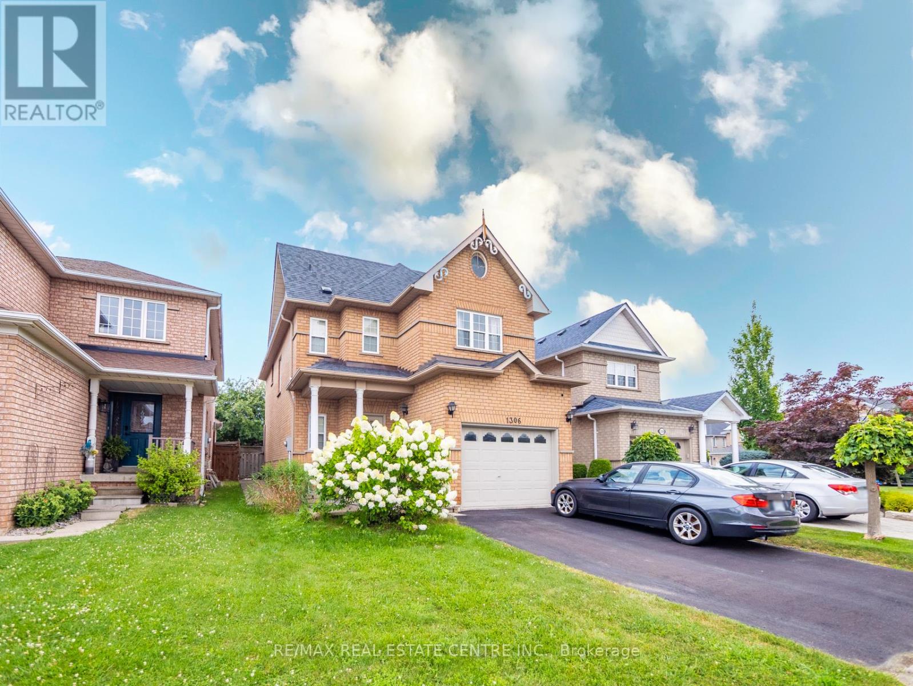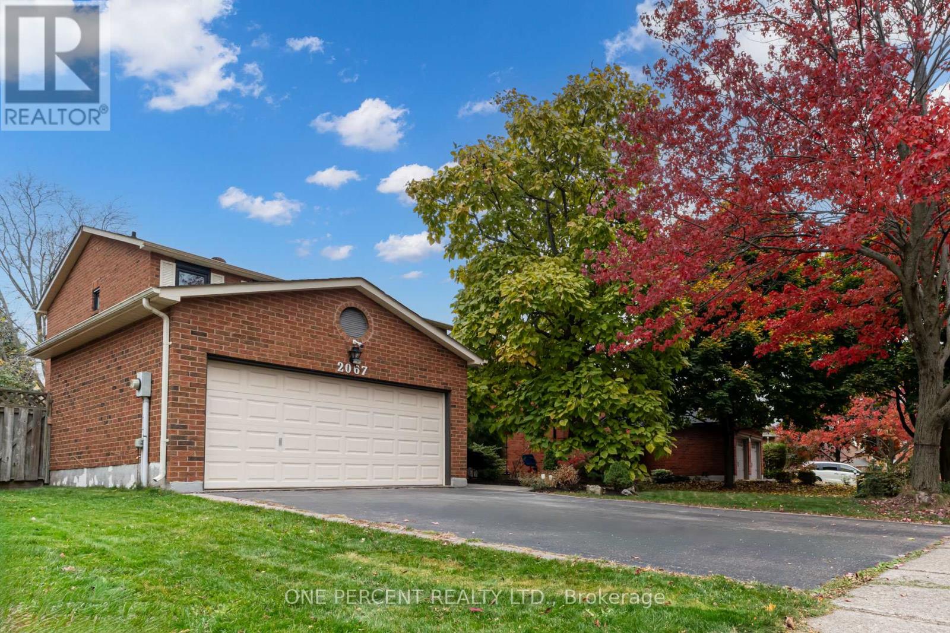Free account required
Unlock the full potential of your property search with a free account! Here's what you'll gain immediate access to:
- Exclusive Access to Every Listing
- Personalized Search Experience
- Favorite Properties at Your Fingertips
- Stay Ahead with Email Alerts
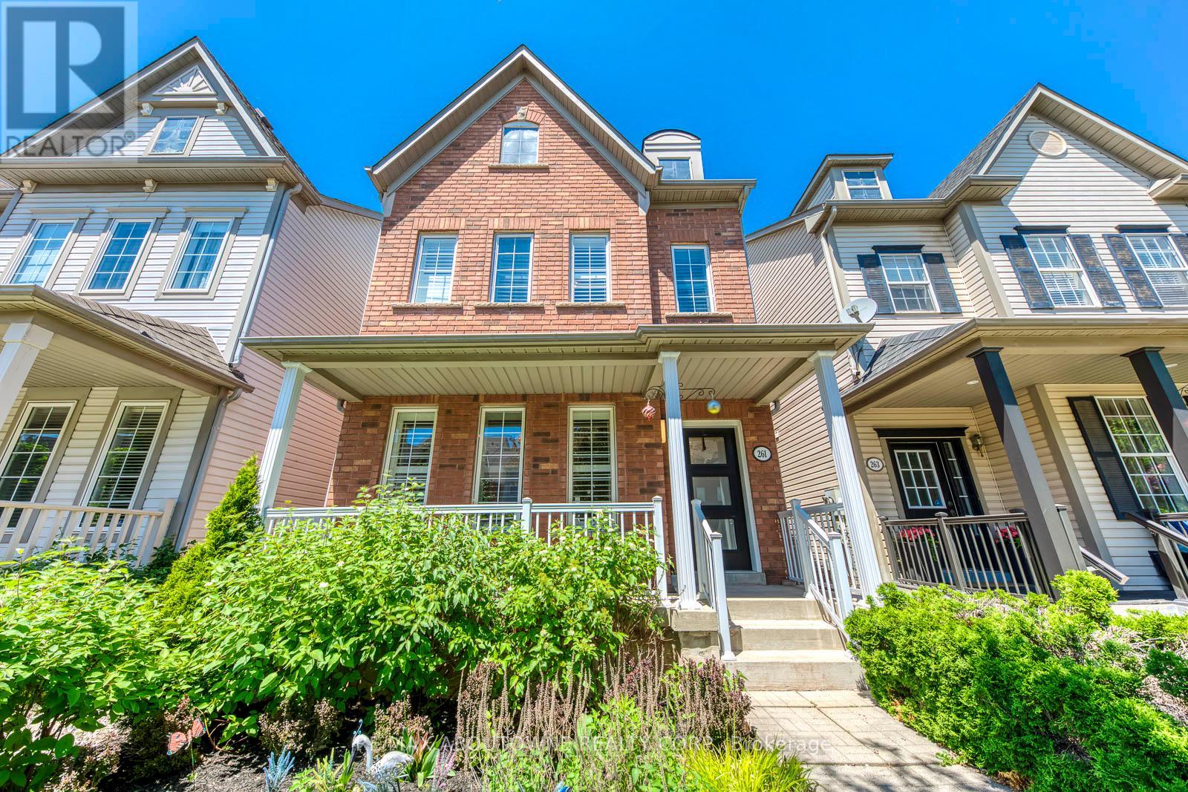
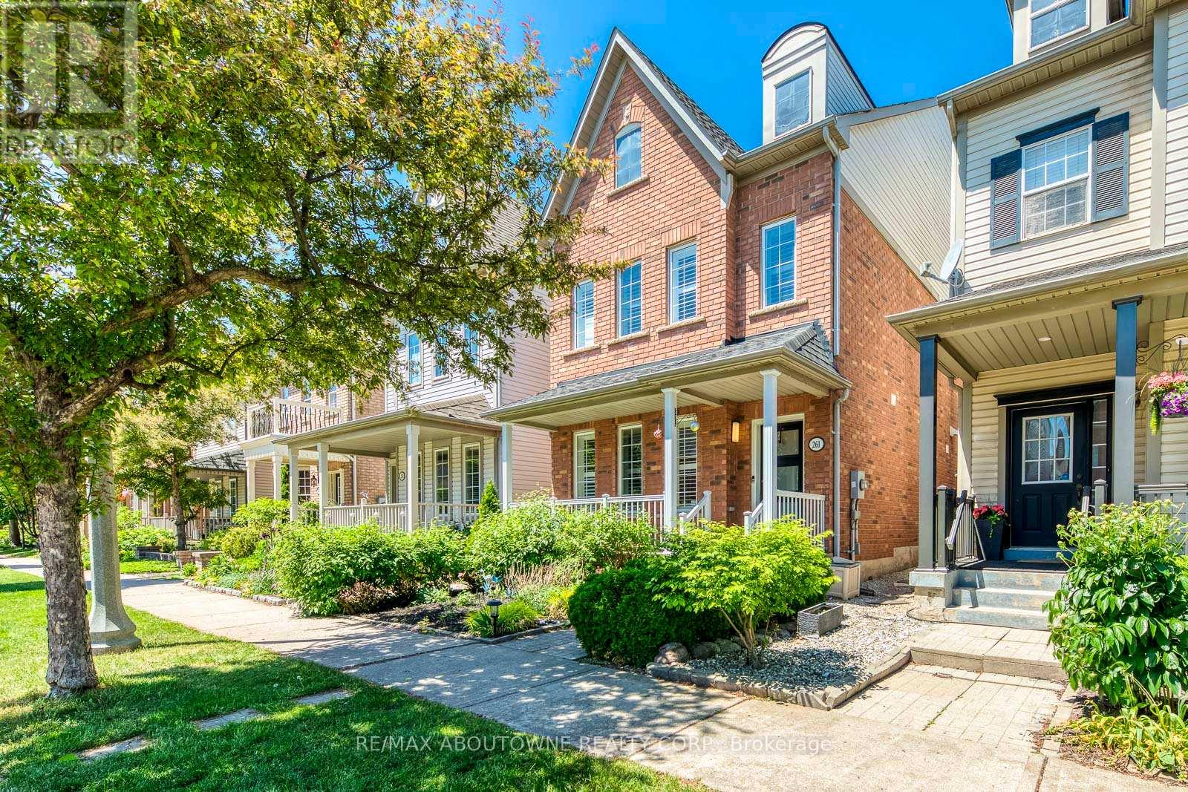
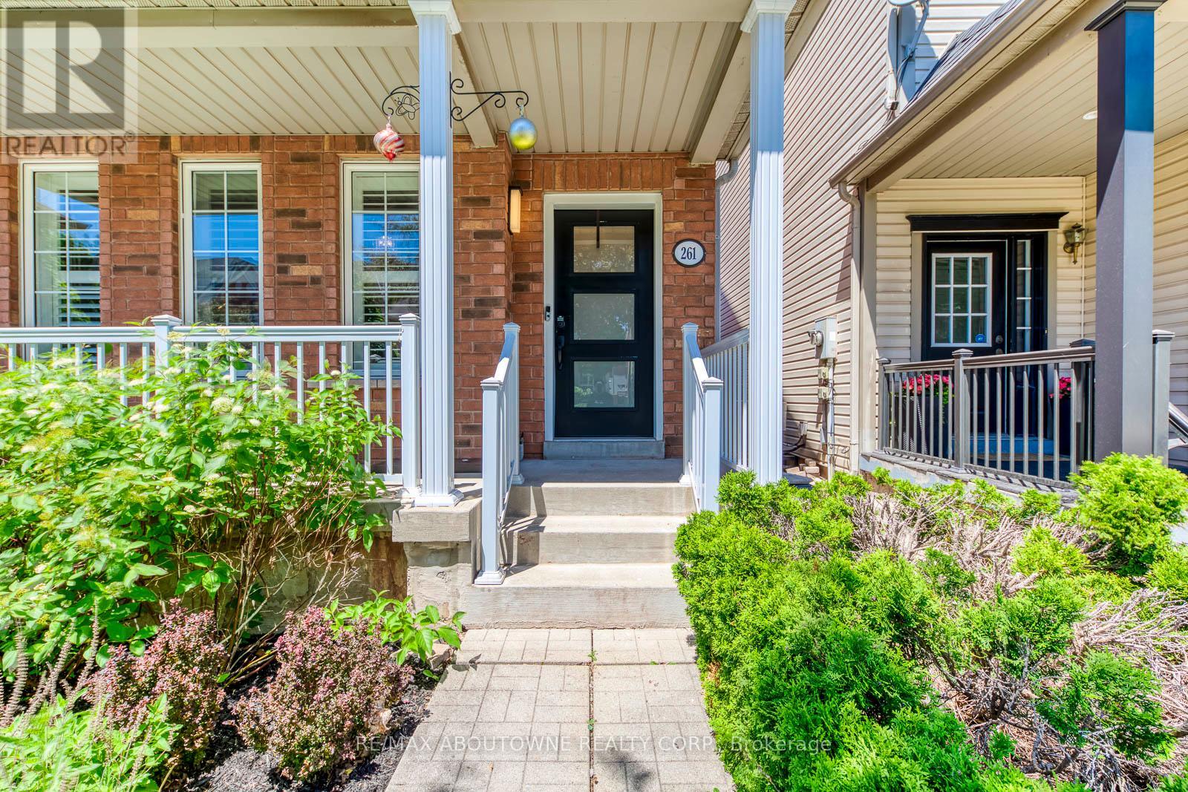

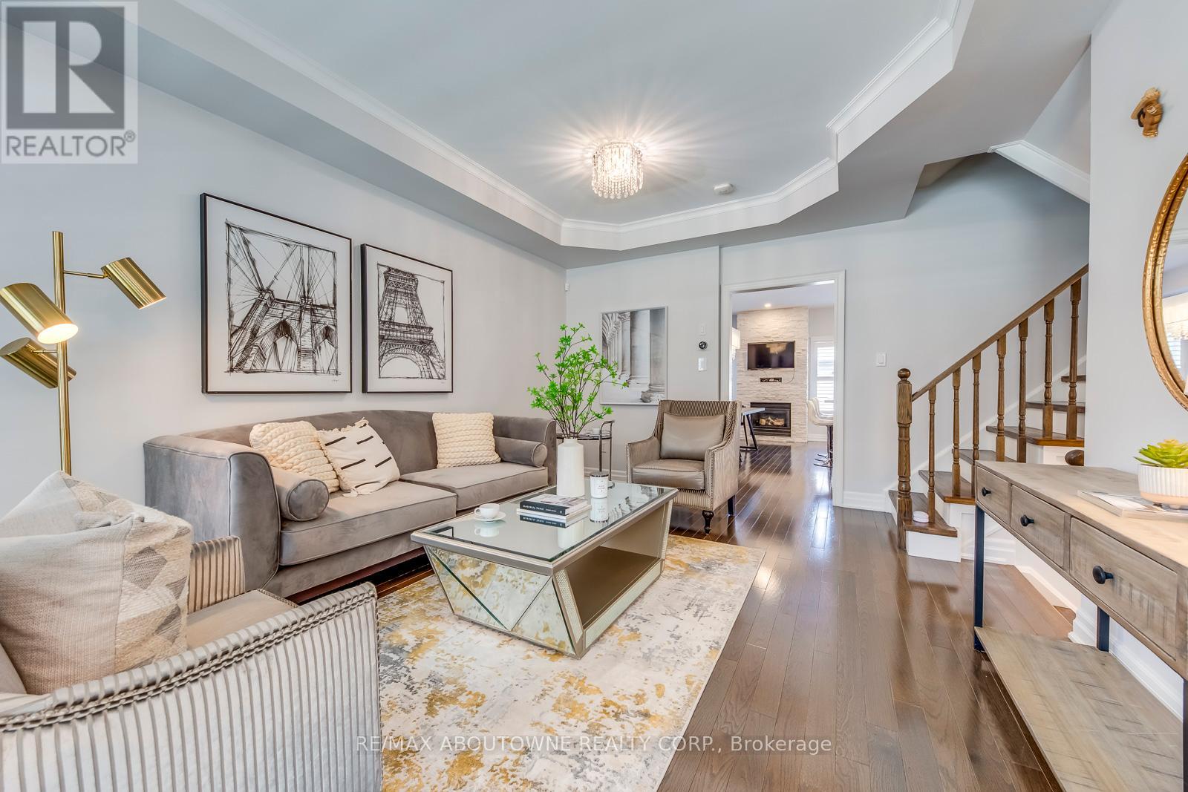
$1,478,000
261 GATWICK DRIVE
Oakville, Ontario, Ontario, L6H7K3
MLS® Number: W11998729
Property description
Absolutely Gorgeous! Turn Key Oak Park Showstopper! Exquisitely Renovated Detached Home. Over 2800 Sqft Of Modern Luxury. Chef-Inspired Bright Open Concept Kitchen W/ Wolf Range + S/S Appliances, 9' Smooth Ceilings On Main. Custom Ent. Wall Unit W. B/I Gas Fireplace. Professional Designed Backyard Oasis With Hd Projector/Screen + Gas Fp. 2nd Floor Family Room W/Gas Fireplace. Spa-Inspired Bathrooms, Huge Soaker Tub, W/I Glass Shower W. Italian Porcelain Tiles. Large Sun-Filled Bedrooms, His & Her Walk-In Closets. Meticulously Finished Top To Bottom. Redesigned Basement W. Rec Room, 4th Bdrm, Office and Brand New Bathroom. Designer Light Fixtures T/O. Refinished Hrdwd And Pot Lights. A Must See! **EXTRAS** Newer Hwt (2020), Newer Roof (2020), Newer CAC(2023), Improved Insulation in Attic. Over $250K In 2018-2023 Renos.
Building information
Type
*****
Age
*****
Amenities
*****
Appliances
*****
Basement Development
*****
Basement Type
*****
Construction Status
*****
Construction Style Attachment
*****
Cooling Type
*****
Exterior Finish
*****
Fireplace Present
*****
FireplaceTotal
*****
Flooring Type
*****
Foundation Type
*****
Half Bath Total
*****
Heating Fuel
*****
Heating Type
*****
Size Interior
*****
Stories Total
*****
Utility Water
*****
Land information
Amenities
*****
Sewer
*****
Size Depth
*****
Size Frontage
*****
Size Irregular
*****
Size Total
*****
Rooms
Main level
Dining room
*****
Kitchen
*****
Living room
*****
Basement
Recreational, Games room
*****
Bedroom
*****
Third level
Primary Bedroom
*****
Second level
Laundry room
*****
Bedroom 3
*****
Bedroom 2
*****
Family room
*****
Main level
Dining room
*****
Kitchen
*****
Living room
*****
Basement
Recreational, Games room
*****
Bedroom
*****
Third level
Primary Bedroom
*****
Second level
Laundry room
*****
Bedroom 3
*****
Bedroom 2
*****
Family room
*****
Main level
Dining room
*****
Kitchen
*****
Living room
*****
Basement
Recreational, Games room
*****
Bedroom
*****
Third level
Primary Bedroom
*****
Second level
Laundry room
*****
Bedroom 3
*****
Bedroom 2
*****
Family room
*****
Main level
Dining room
*****
Kitchen
*****
Living room
*****
Basement
Recreational, Games room
*****
Bedroom
*****
Third level
Primary Bedroom
*****
Second level
Laundry room
*****
Bedroom 3
*****
Bedroom 2
*****
Family room
*****
Main level
Dining room
*****
Kitchen
*****
Living room
*****
Basement
Recreational, Games room
*****
Bedroom
*****
Third level
Primary Bedroom
*****
Second level
Laundry room
*****
Bedroom 3
*****
Bedroom 2
*****
Family room
*****
Courtesy of RE/MAX ABOUTOWNE REALTY CORP.
Book a Showing for this property
Please note that filling out this form you'll be registered and your phone number without the +1 part will be used as a password.
