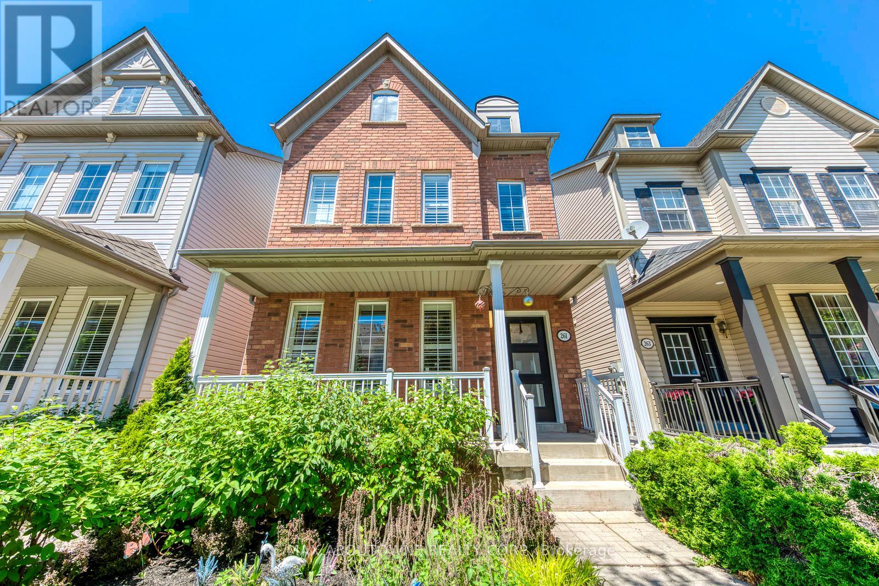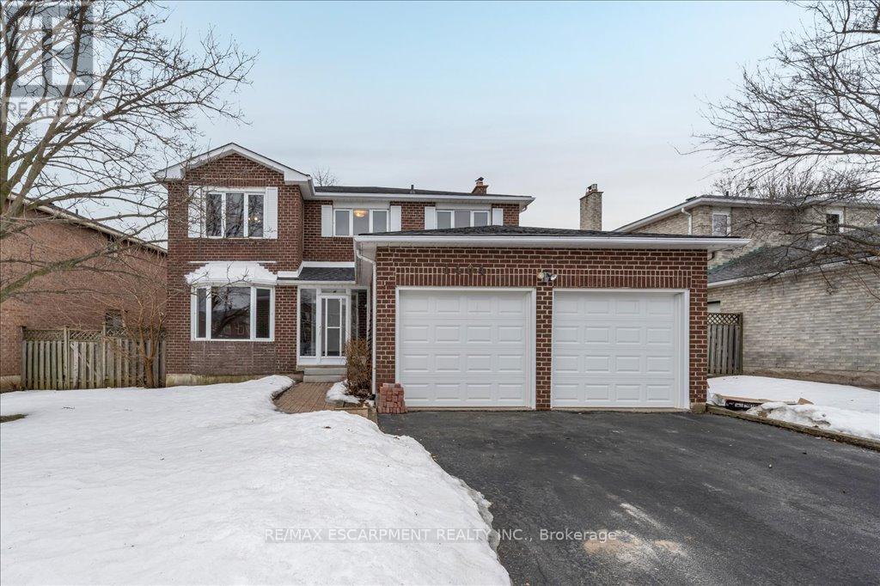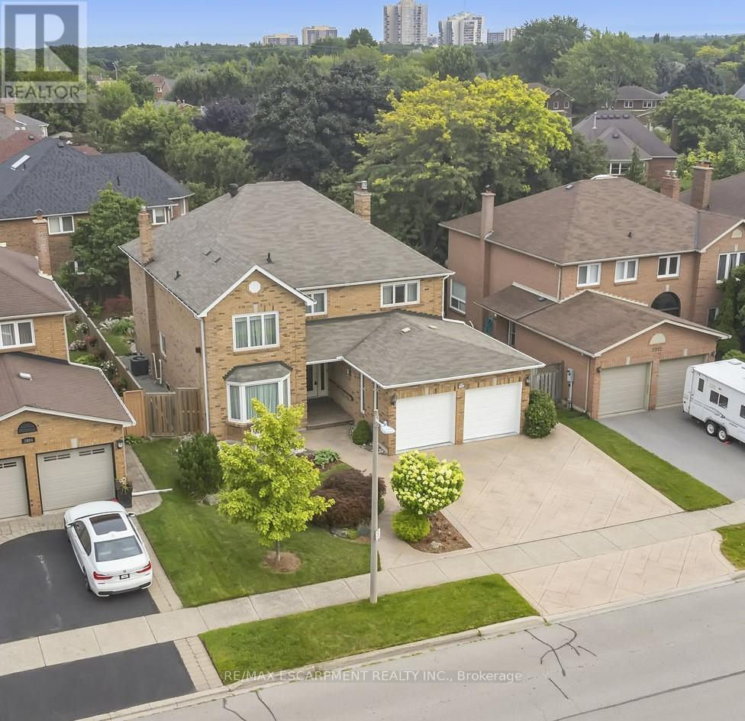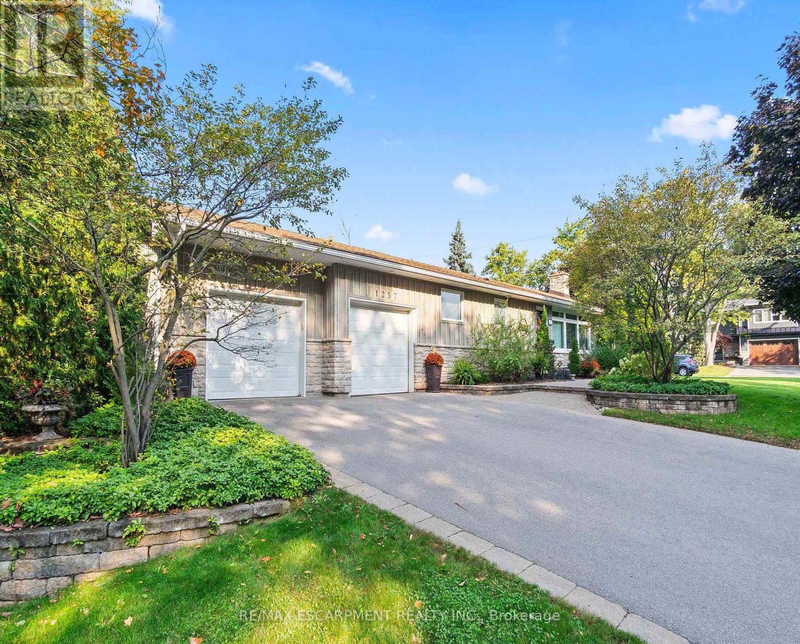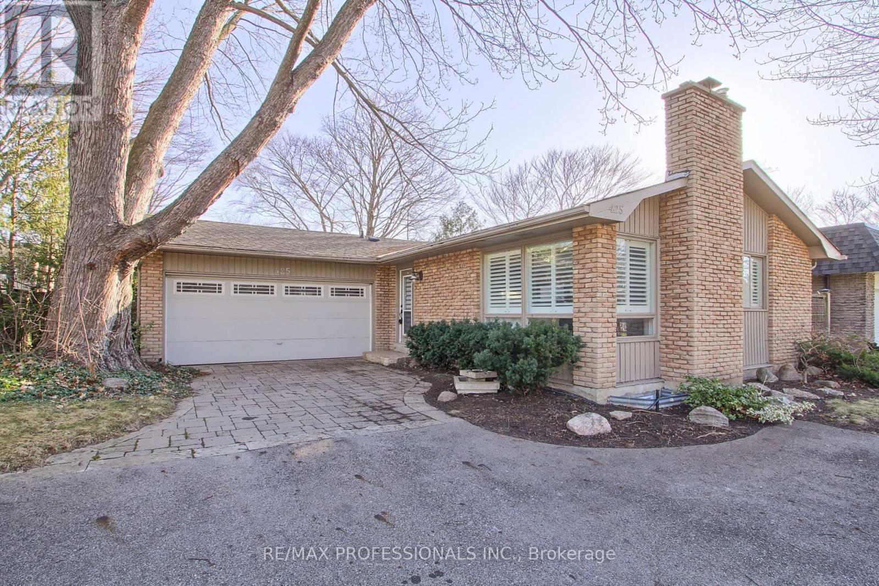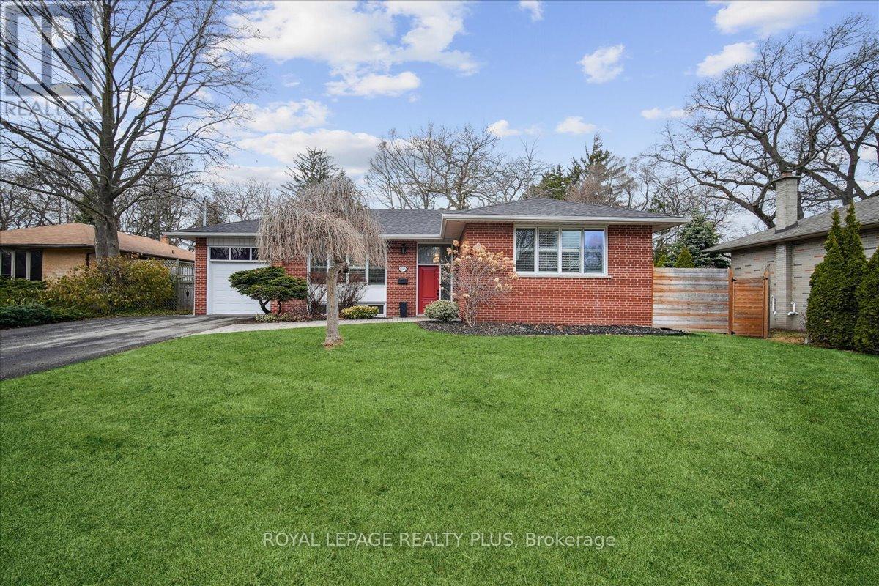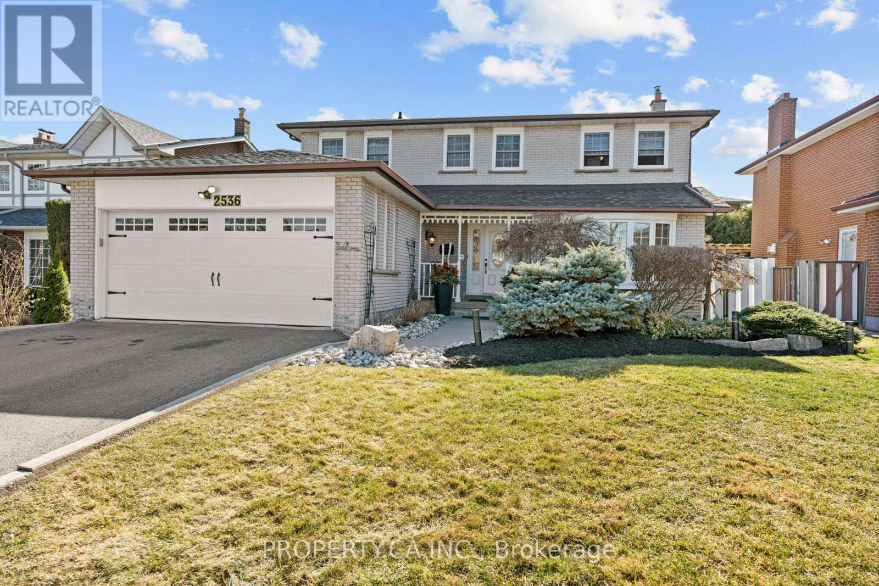Free account required
Unlock the full potential of your property search with a free account! Here's what you'll gain immediate access to:
- Exclusive Access to Every Listing
- Personalized Search Experience
- Favorite Properties at Your Fingertips
- Stay Ahead with Email Alerts

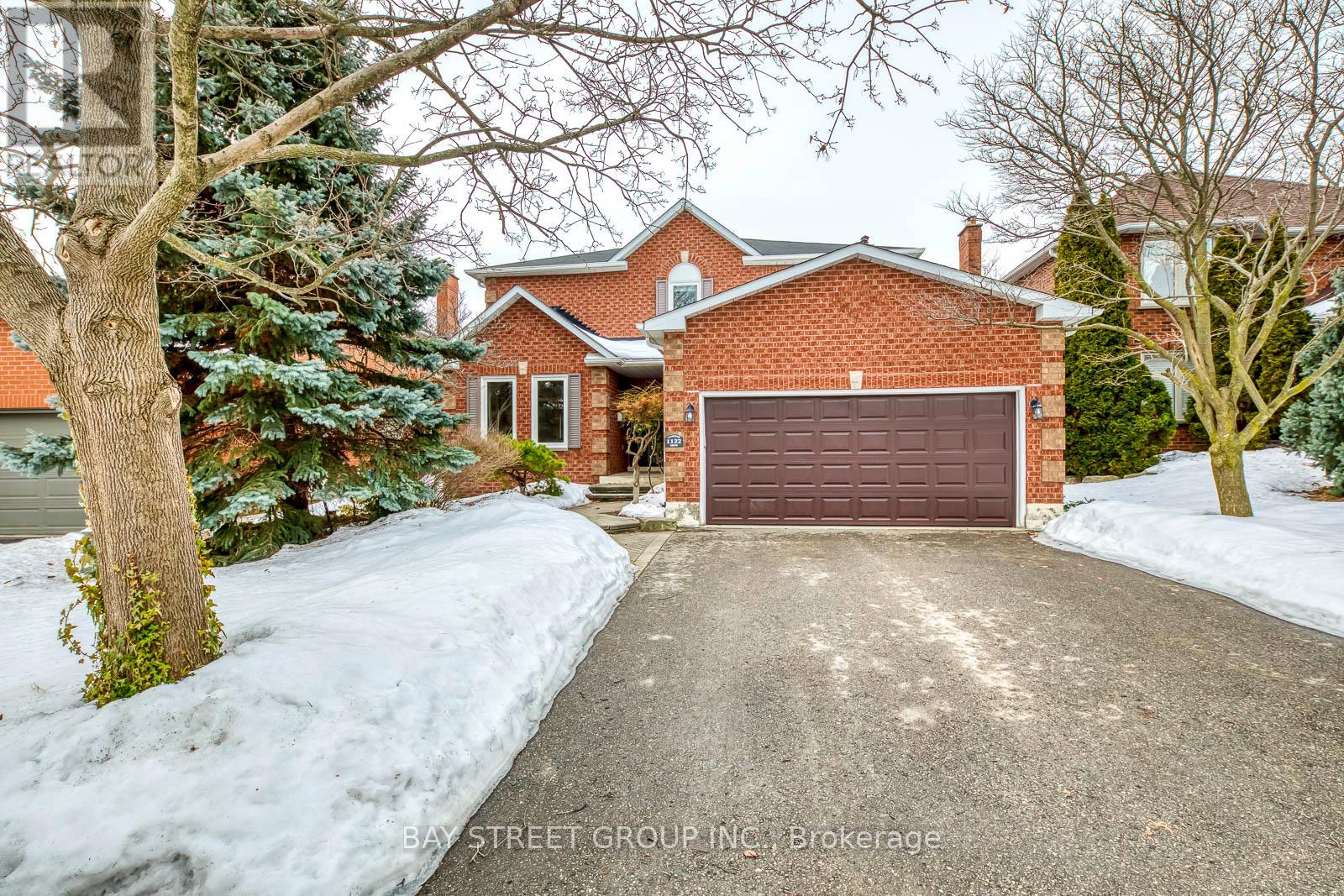
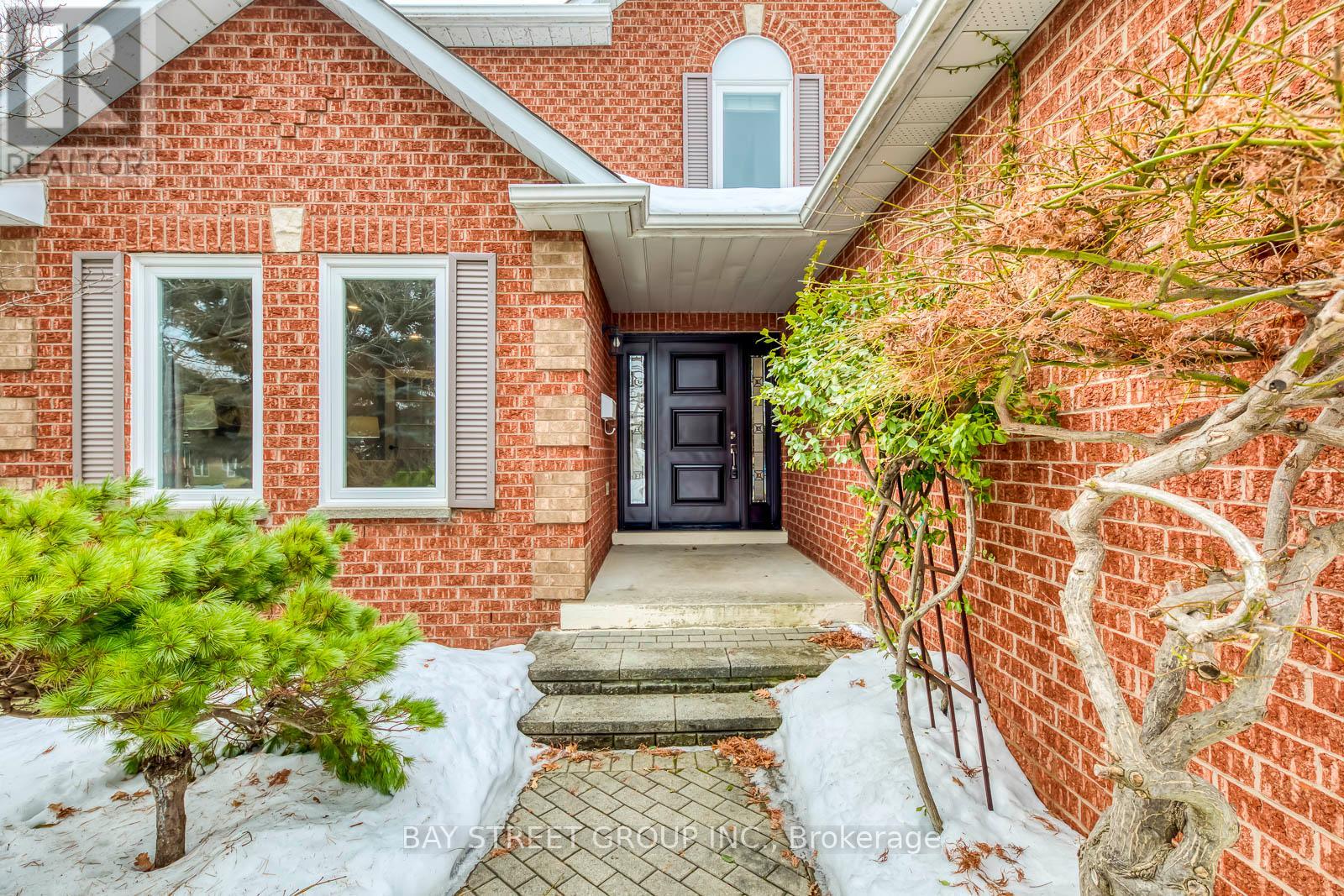

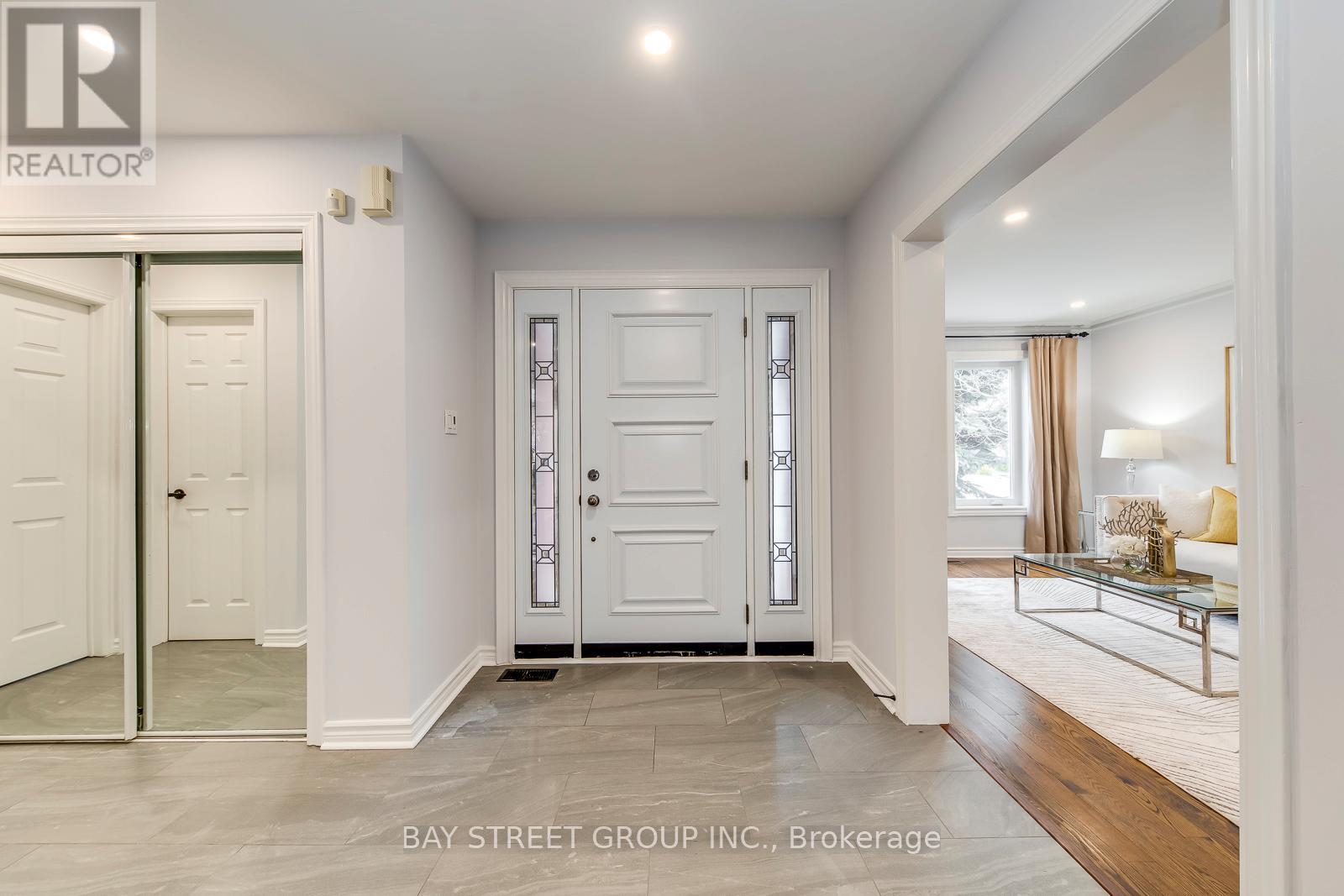
$1,620,000
1122 LAMBTON DRIVE
Oakville, Ontario, Ontario, L6J7P3
MLS® Number: W12022113
Property description
This exceptional, executive 4-bedroom home in the coveted Southeast Oakville Clearview area is situated within a top-ranked school district, just moments from St. Luke, James W. Hill, and Oakville Trafalgar High School. Spanning approximately 2500 sq. ft., the home offers a bright and airy design, featuring a sun-filled kitchen with a charming breakfast area and a walkout to a private, treed backyard with a spacious deckperfect for outdoor entertaining. The inviting family room boasts a cozy gas fireplace, while the main floor includes separate living and dining rooms with beautiful hardwood floors, as well as convenient main floor laundry. Upstairs, the luxurious master suite offers a 4-piece ensuite and a walk-in closet, complemented by three generously-sized bedrooms and a well-appointed 4-piece bathroom. The beautifully landscaped, low-maintenance backyard creates an ideal setting for gatherings, while the homes family-oriented appeal includes a welcoming front porch, an elegant aggregated wood patio, and a custom modern-style front door. Located on a peaceful, family-friendly street, this home is just a short walk to top-rated schools, parks, shopping, and is conveniently close to the QEW, 403, 407, and Clarkson GO.
Building information
Type
*****
Age
*****
Appliances
*****
Basement Development
*****
Basement Type
*****
Construction Style Attachment
*****
Cooling Type
*****
Exterior Finish
*****
Fireplace Present
*****
Flooring Type
*****
Foundation Type
*****
Half Bath Total
*****
Heating Fuel
*****
Heating Type
*****
Size Interior
*****
Stories Total
*****
Utility Water
*****
Land information
Sewer
*****
Size Depth
*****
Size Frontage
*****
Size Irregular
*****
Size Total
*****
Rooms
Ground level
Foyer
*****
Laundry room
*****
Eating area
*****
Family room
*****
Living room
*****
Dining room
*****
Kitchen
*****
Second level
Bedroom 2
*****
Primary Bedroom
*****
Bedroom 4
*****
Bedroom 3
*****
Ground level
Foyer
*****
Laundry room
*****
Eating area
*****
Family room
*****
Living room
*****
Dining room
*****
Kitchen
*****
Second level
Bedroom 2
*****
Primary Bedroom
*****
Bedroom 4
*****
Bedroom 3
*****
Courtesy of BAY STREET GROUP INC.
Book a Showing for this property
Please note that filling out this form you'll be registered and your phone number without the +1 part will be used as a password.
